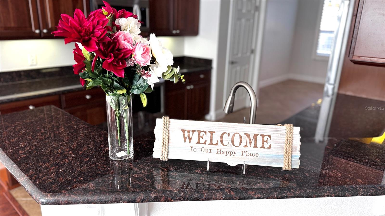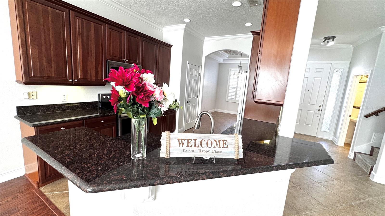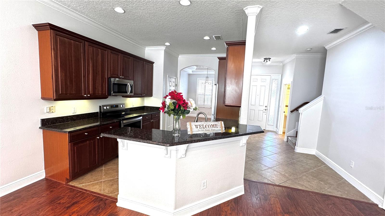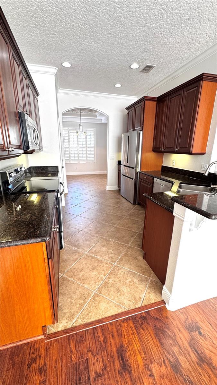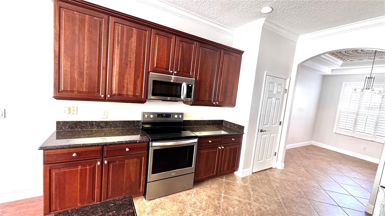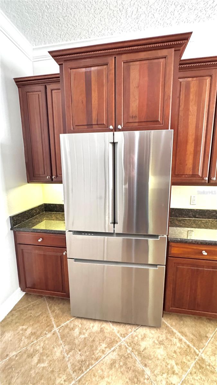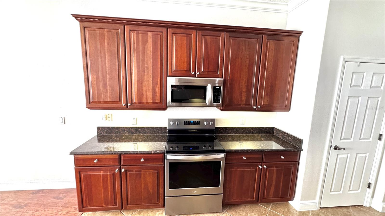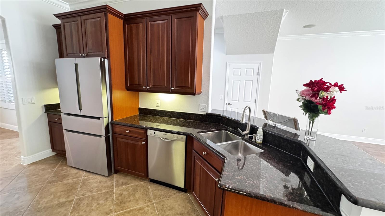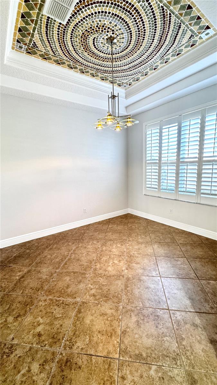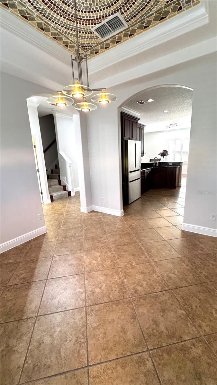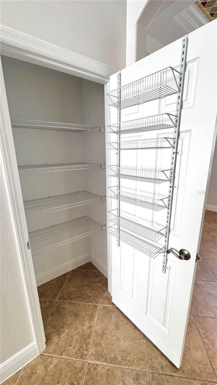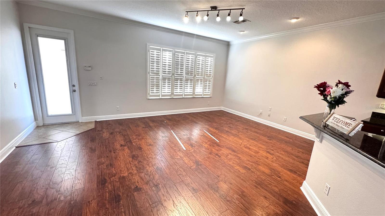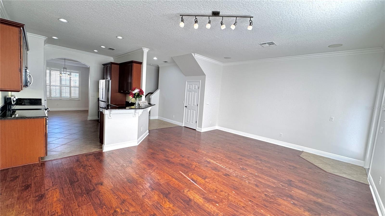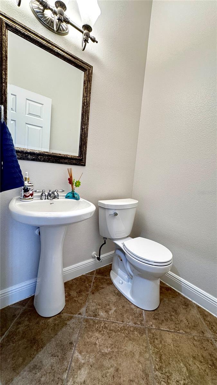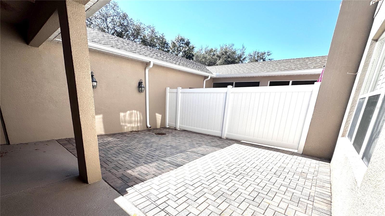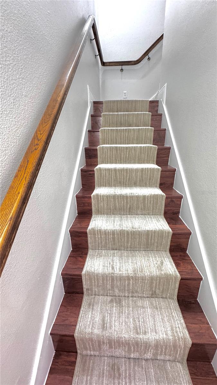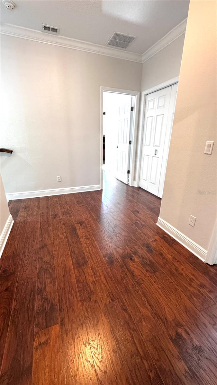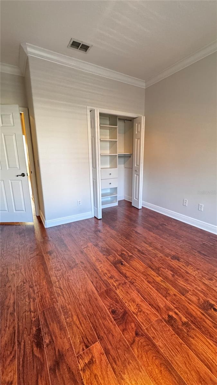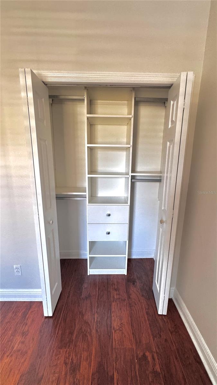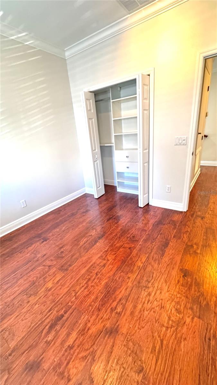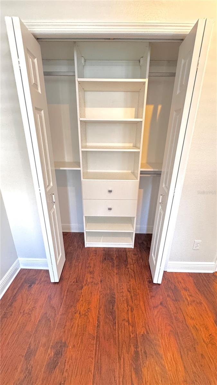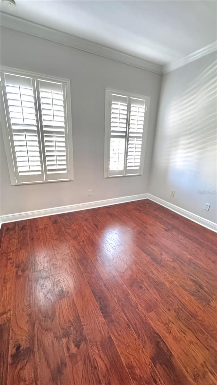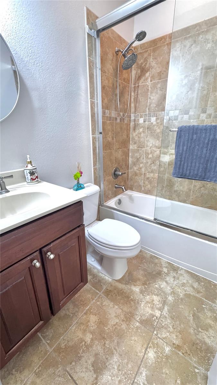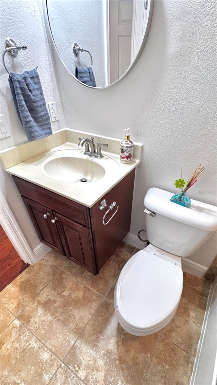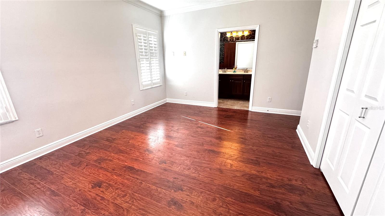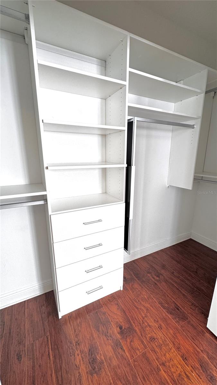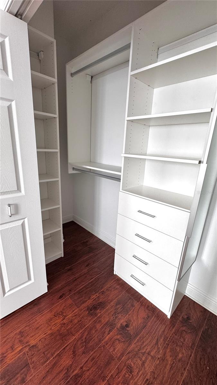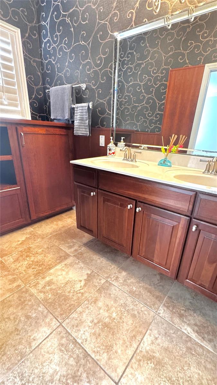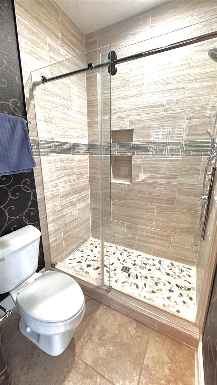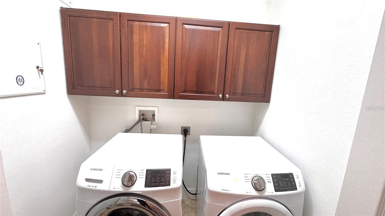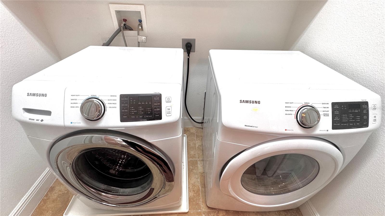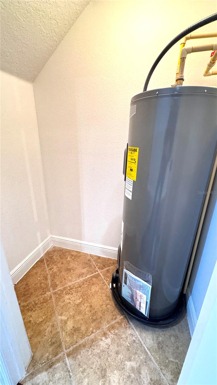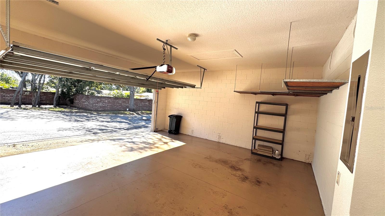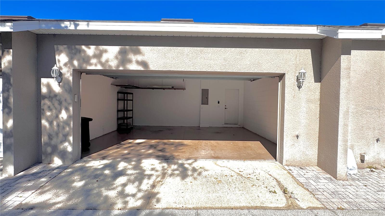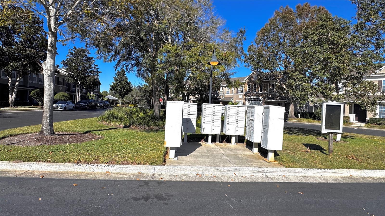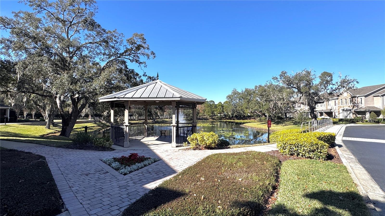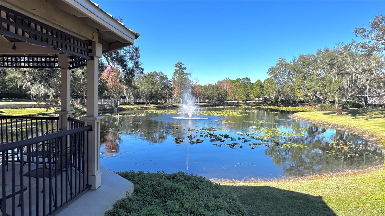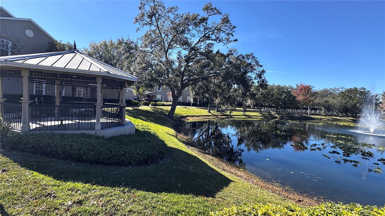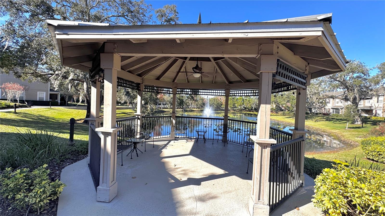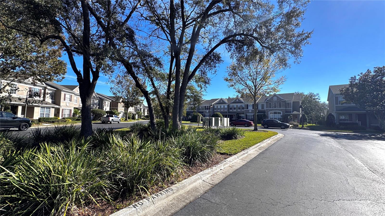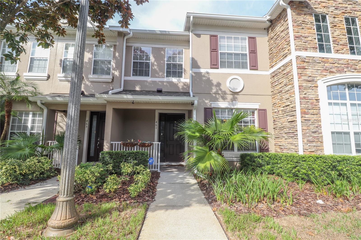533 Shining Armor Lane, LONGWOOD, FL 32779
Property Photos

Would you like to sell your home before you purchase this one?
Priced at Only: $364,900
For more Information Call:
Address: 533 Shining Armor Lane, LONGWOOD, FL 32779
Property Location and Similar Properties
- MLS#: O6269587 ( Residential )
- Street Address: 533 Shining Armor Lane
- Viewed: 9
- Price: $364,900
- Price sqft: $152
- Waterfront: No
- Year Built: 2005
- Bldg sqft: 2396
- Bedrooms: 3
- Total Baths: 3
- Full Baths: 2
- 1/2 Baths: 1
- Garage / Parking Spaces: 2
- Days On Market: 8
- Additional Information
- Geolocation: 28.6912 / -81.4116
- County: SEMINOLE
- City: LONGWOOD
- Zipcode: 32779
- Subdivision: Highcroft Pointe Twnhms
- Provided by: USCO CAPITAL GROUP
- Contact: Simon Colak
- 407-666-7686

- DMCA Notice
-
DescriptionAmazing Townhome in Longwood! This 3 bedroom 2.5 bathroom Townhome in gated Highcroft Pointe Townhomes community, with features of spacious living and comfortability. This stunning Unit freshly painted with some new Appliances. Ceramic Tile flooring throughout the first floor leads to a kitchen with all the upgrades including SS appliances, 42" Cabinets with crown molding, upgraded granite countertops. The master suite is outfitted with large closet, glass enclosed shower with an upgraded tiles, dual sinks, and oversized cabinet. Separated interior laundry area provides convenience and comfort with modern and included washing and drying appliances. A nice 2 Car Garage and additional off street parking spots available, which will easily suit for multiple vehicles as necessary. There is a private patio area which offers a specious sitting and dining options along with great relaxation. This is a gated community. You don't need to look any further for your Dream Home! Schedule your viewing today!
Payment Calculator
- Principal & Interest -
- Property Tax $
- Home Insurance $
- HOA Fees $
- Monthly -
Features
Building and Construction
- Covered Spaces: 0.00
- Exterior Features: Courtyard, Irrigation System, Lighting, Sidewalk
- Fencing: Fenced, Vinyl
- Flooring: Ceramic Tile, Hardwood
- Living Area: 1705.00
- Roof: Shingle
Garage and Parking
- Garage Spaces: 2.00
- Parking Features: Garage Door Opener, Off Street
Eco-Communities
- Water Source: Public
Utilities
- Carport Spaces: 0.00
- Cooling: Central Air
- Heating: Central, Electric
- Pets Allowed: Breed Restrictions
- Sewer: Public Sewer
- Utilities: Cable Available, Electricity Available, Electricity Connected, Public, Sewer Connected, Street Lights, Water Connected
Finance and Tax Information
- Home Owners Association Fee Includes: Maintenance Structure, Maintenance Grounds
- Home Owners Association Fee: 425.00
- Net Operating Income: 0.00
- Tax Year: 2023
Other Features
- Appliances: Dishwasher, Disposal, Dryer, Electric Water Heater, Microwave, Range, Refrigerator, Washer
- Association Name: Scott Butruccio
- Association Phone: 407-788-6700
- Country: US
- Interior Features: Ceiling Fans(s)
- Legal Description: LOT 44 HIGHCROFT POINTE TOWNHOMES PB 65 PGS 44 - 46
- Levels: Two
- Area Major: 32779 - Longwood/Wekiva Springs
- Occupant Type: Vacant
- Parcel Number: 03-21-29-5RM-0000-0440
- Zoning Code: PUD
Similar Properties
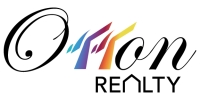
- Eddie Otton, ABR,Broker,CIPS,GRI,PSA,REALTOR ®,e-PRO
- Mobile: 407.427.0880
- eddie@otton.us


