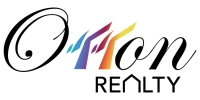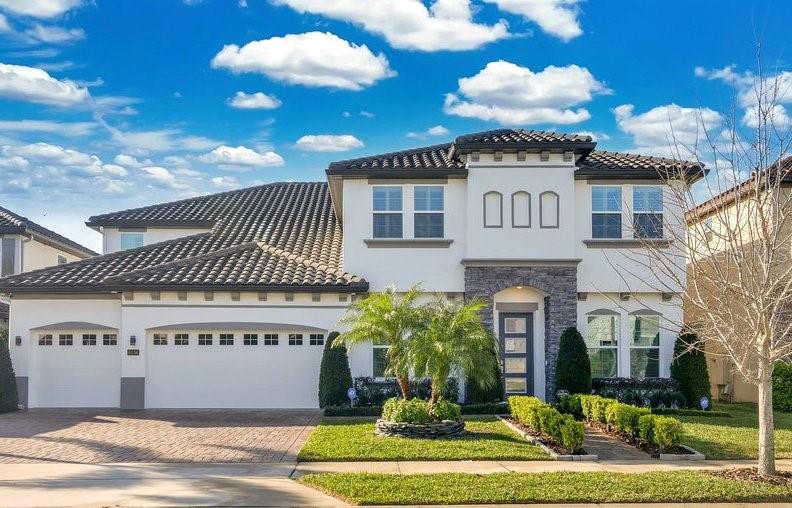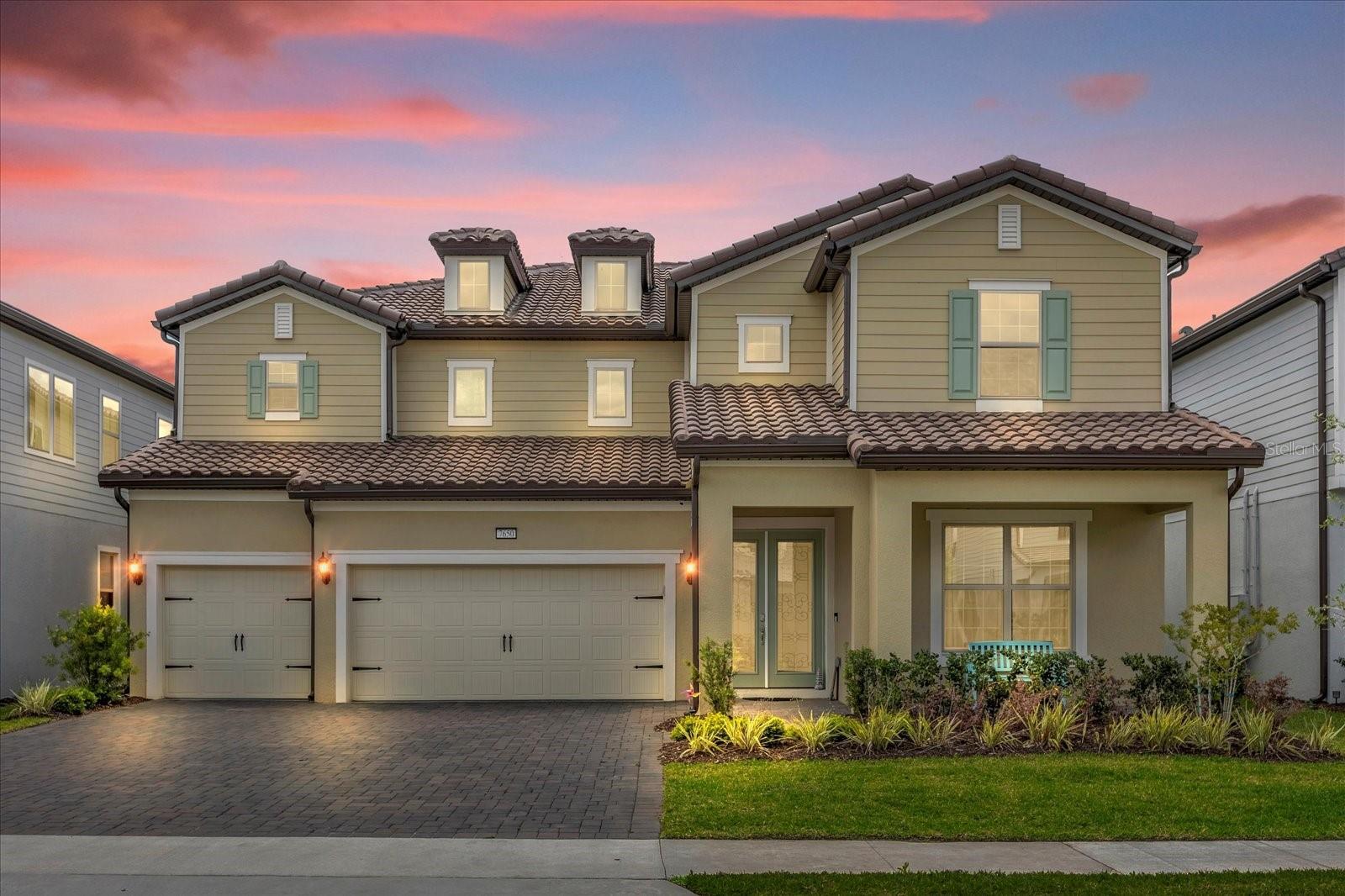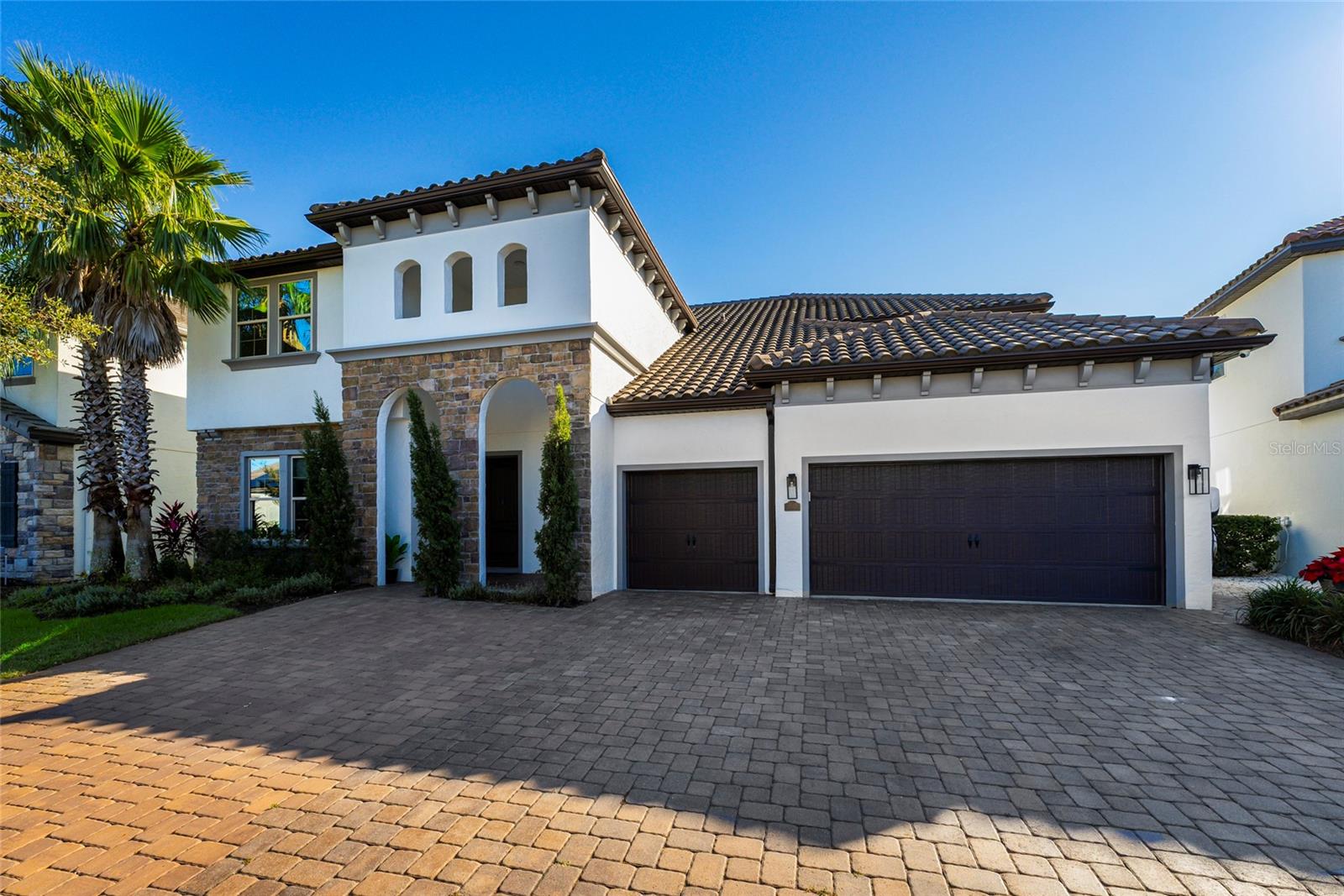8558 Morehouse Drive, ORLANDO, FL 32836
Property Photos

Would you like to sell your home before you purchase this one?
Priced at Only: $1,899,000
For more Information Call:
Address: 8558 Morehouse Drive, ORLANDO, FL 32836
Property Location and Similar Properties






- MLS#: O6270525 ( Residential )
- Street Address: 8558 Morehouse Drive
- Viewed: 227
- Price: $1,899,000
- Price sqft: $270
- Waterfront: No
- Year Built: 2014
- Bldg sqft: 7034
- Bedrooms: 6
- Total Baths: 6
- Full Baths: 5
- 1/2 Baths: 1
- Garage / Parking Spaces: 5
- Days On Market: 83
- Additional Information
- Geolocation: 28.4118 / -81.5013
- County: ORANGE
- City: ORLANDO
- Zipcode: 32836
- Subdivision: Parkside Ph 2
- Elementary School: Sand Lake Elem
- Middle School: Southwest Middle
- High School: Lake Buena Vista High School
- Provided by: FLORIDA CONNEXION PROPERTIES
- Contact: Priscila Triska
- 407-574-2636

- DMCA Notice
Description
Welcome to your dream home in the highly sought after Parkside community in Dr. Phillips! This 6 bedroom, 5.5 bathroom estate with a flex room, loft, and 5,355 sq ft of living space has been meticulously upgraded with over $300,000 in enhancements and design studio options.
Property Highlights:
Gourmet Kitchen: Custom cabinetry, Sub Zero refrigerator, quartz countertops, and a fully equipped butlers pantry with wine cooler.
Outdoor Oasis: Stunning saltwater lap pool with a luxurious IPE wood deck (imported from Brazil), summer kitchen with grill, ice maker, and refrigerator, and professionally designed landscaping with high quality artificial turf.
Master Suites: Two master bedrooms, each with custom walk in closets and spa like bathrooms.
Designer Features: Glass staircase, custom living room paneling with recessed lighting, mica wallpaper, and Spanish porcelain tile lanai.
Second Floor: 12mm laminate flooring throughout, flex room, and loft for additional living or entertainment space.
State of the Art Amenities: Security camera system, water filtration & softener, tempered glass shower doors, and LED lighting throughout the home.
Located in the heart of Dr. Phillips, youll enjoy top rated schools, proximity to world class dining at Restaurant Row, and easy access to theme parks, shopping, and major highways. This motivated seller is offering a rare opportunity to own a one of a kind property in one of Orlandos most desired neighborhoods.
Description
Welcome to your dream home in the highly sought after Parkside community in Dr. Phillips! This 6 bedroom, 5.5 bathroom estate with a flex room, loft, and 5,355 sq ft of living space has been meticulously upgraded with over $300,000 in enhancements and design studio options.
Property Highlights:
Gourmet Kitchen: Custom cabinetry, Sub Zero refrigerator, quartz countertops, and a fully equipped butlers pantry with wine cooler.
Outdoor Oasis: Stunning saltwater lap pool with a luxurious IPE wood deck (imported from Brazil), summer kitchen with grill, ice maker, and refrigerator, and professionally designed landscaping with high quality artificial turf.
Master Suites: Two master bedrooms, each with custom walk in closets and spa like bathrooms.
Designer Features: Glass staircase, custom living room paneling with recessed lighting, mica wallpaper, and Spanish porcelain tile lanai.
Second Floor: 12mm laminate flooring throughout, flex room, and loft for additional living or entertainment space.
State of the Art Amenities: Security camera system, water filtration & softener, tempered glass shower doors, and LED lighting throughout the home.
Located in the heart of Dr. Phillips, youll enjoy top rated schools, proximity to world class dining at Restaurant Row, and easy access to theme parks, shopping, and major highways. This motivated seller is offering a rare opportunity to own a one of a kind property in one of Orlandos most desired neighborhoods.
Payment Calculator
- Principal & Interest -
- Property Tax $
- Home Insurance $
- HOA Fees $
- Monthly -
Features
Building and Construction
- Covered Spaces: 0.00
- Exterior Features: Other
- Flooring: Ceramic Tile, Laminate
- Living Area: 5465.00
- Roof: Tile
School Information
- High School: Lake Buena Vista High School
- Middle School: Southwest Middle
- School Elementary: Sand Lake Elem
Garage and Parking
- Garage Spaces: 3.00
- Open Parking Spaces: 0.00
Eco-Communities
- Pool Features: In Ground
- Water Source: Private
Utilities
- Carport Spaces: 2.00
- Cooling: Central Air
- Heating: Electric
- Pets Allowed: Yes
- Sewer: None
- Utilities: Private
Finance and Tax Information
- Home Owners Association Fee: 420.00
- Insurance Expense: 0.00
- Net Operating Income: 0.00
- Other Expense: 0.00
- Tax Year: 2024
Other Features
- Appliances: Cooktop, Dishwasher, Disposal, Dryer, Microwave, Refrigerator, Washer
- Association Name: Southwest
- Association Phone: 4076561081
- Country: US
- Furnished: Unfurnished
- Interior Features: Open Floorplan
- Legal Description: PARKSIDE PHASE 2 82/53 LOT 237
- Levels: Two
- Area Major: 32836 - Orlando/Dr. Phillips/Bay Vista
- Occupant Type: Owner
- Parcel Number: 10-24-28-6654-02-370
- Views: 227
- Zoning Code: P-D
Similar Properties
Nearby Subdivisions
8303 Residence
8303 Resort
Avalon Ph 01 At Turtle Creek
Bay Vista Estates
Bella Nottevizcaya Ph 03 A C
Bella Nottevizcaya Ph 3
Brentwood Club Ph 01
Cypress Chase Ut 01 50 83
Cypress Point
Cypress Point Ph 02
Cypress Shores
Cypress Shoresbutler Chain Of
Diamond Coveb
Emerald Forest
Estates At Parkside
Estates At Phillips Landing Ph
Estatesparkside
Granada Villas Ph 01
Heritage Bay Drive Phillips Fl
Heritage Bay Ph 02
Lake Sheen Sound
Mabel Bridge
Mabel Bridge Ph 4
Mabel Bridge Ph 5
Mabel Bridge Ph 5 Rep
Mabel Bridge Ph 6
Mirabellavizcaya Ph 03
Newbury Park
Other
Parkside
Parkside Ph 1
Parkside Ph 2
Parkview Reserve
Parkview Reserve Ph 1
Parkview Reserve Ph 2
Phillips Grove
Phillips Grove Tr I
Phillips Grove Tr J
Phillips Grove Tr J Rep
Phillips Landing
Royal Cypress Preserve
Royal Cypress Preserveph 4
Royal Cypress Preserveph 5
Royal Legacy Estates
Royal Ranch Estates First Add
Ruby Lake Ph 1
Ruby Lake Ph 2
Ruby Lkph 2
Sand Lake Cove Ph 02
Sand Lake Cove Ph 03
Sand Lake Point
Sheen Sound
Thornhill
Turtle Creek
Vizcaya Bella Nottevizcaya Ph
Vizcaya Ph 01 4529
Vizcaya Ph 02 4678
Waters Edge & Boca Pointe At T
Waters Edge Boca Pointe At Tur
Willis R Mungers Land Sub
Contact Info

- Eddie Otton, ABR,Broker,CIPS,GRI,PSA,REALTOR ®,e-PRO
- Mobile: 407.427.0880
- eddie@otton.us

















































