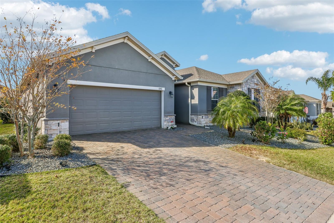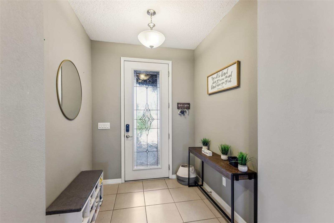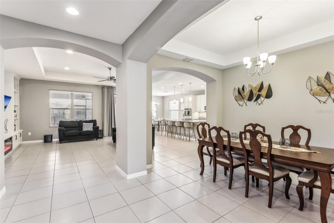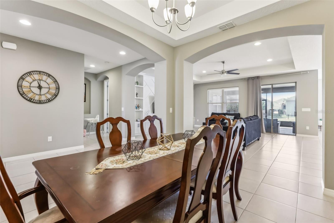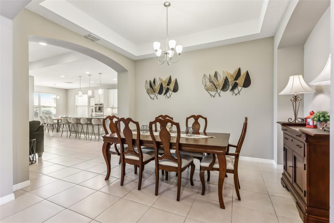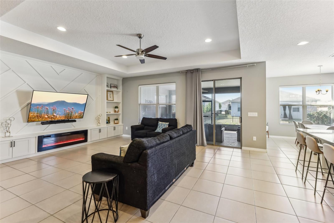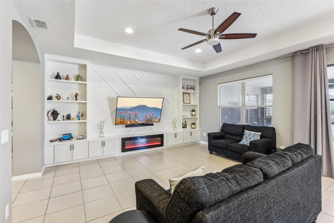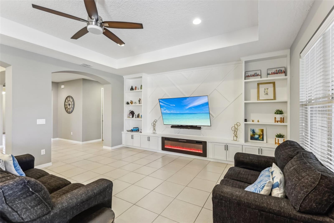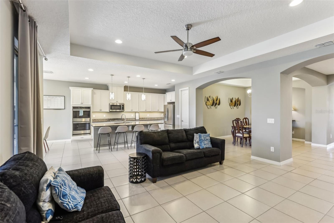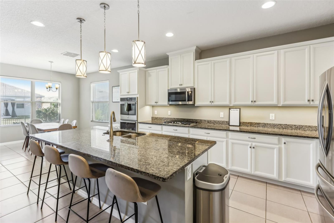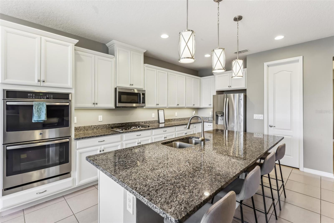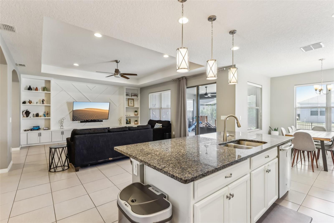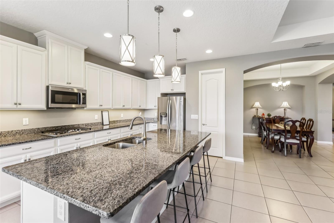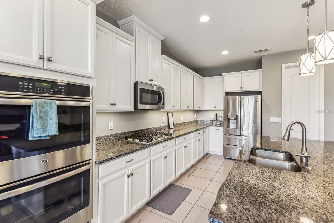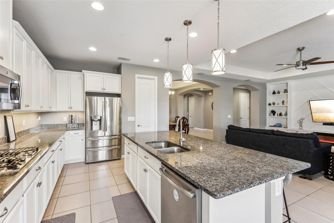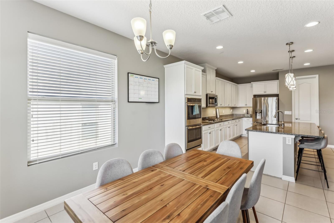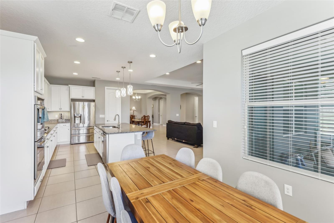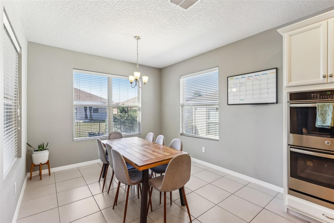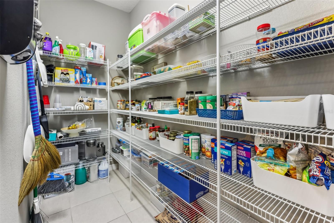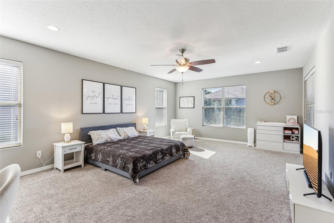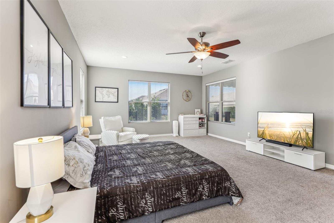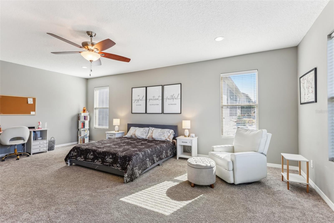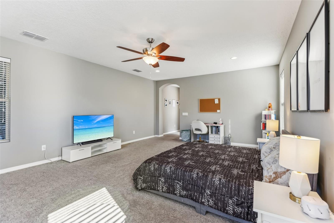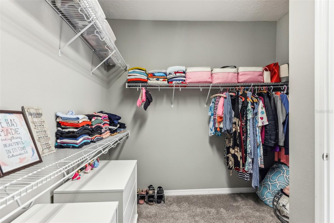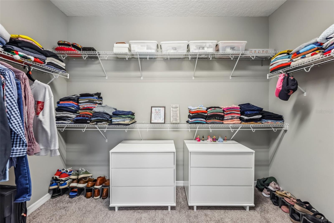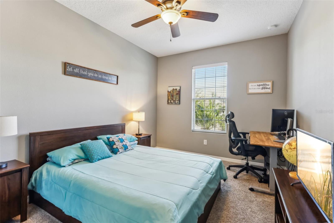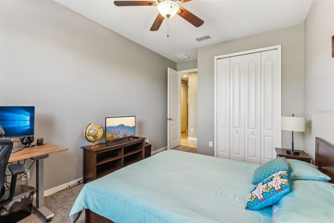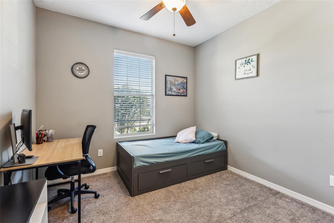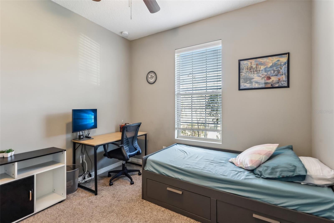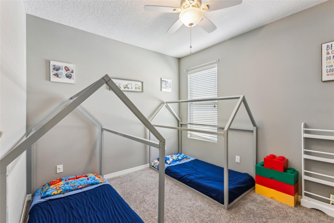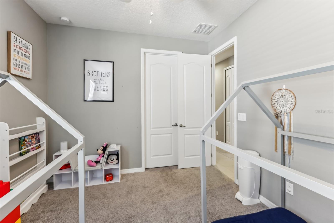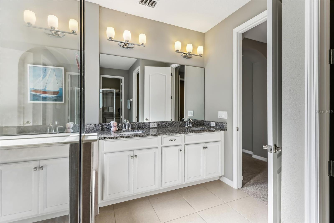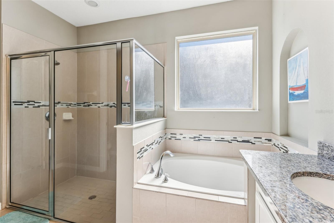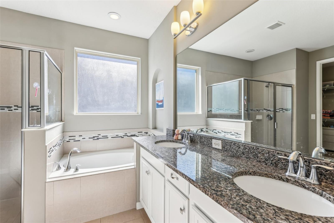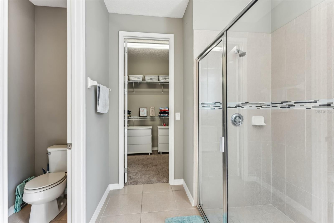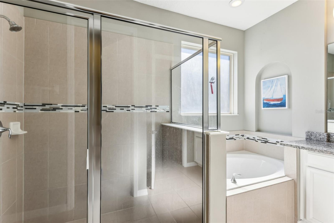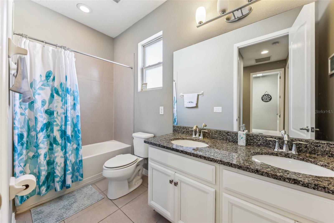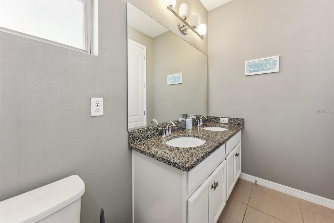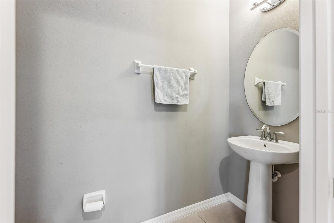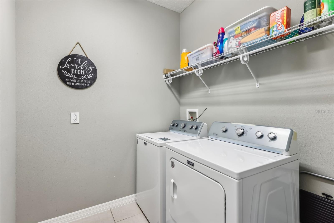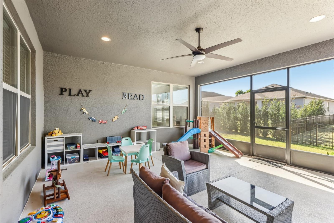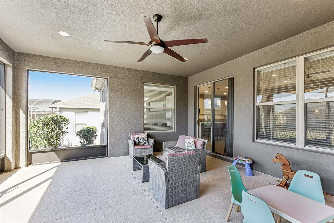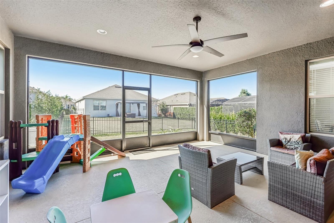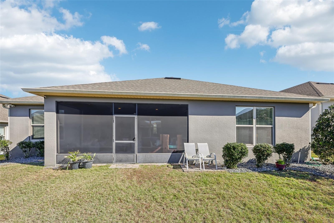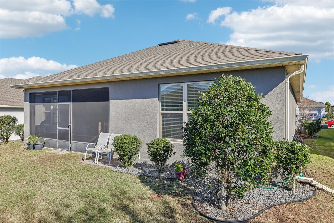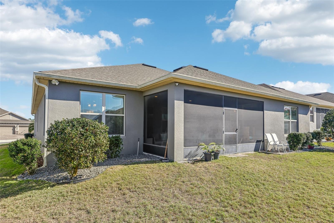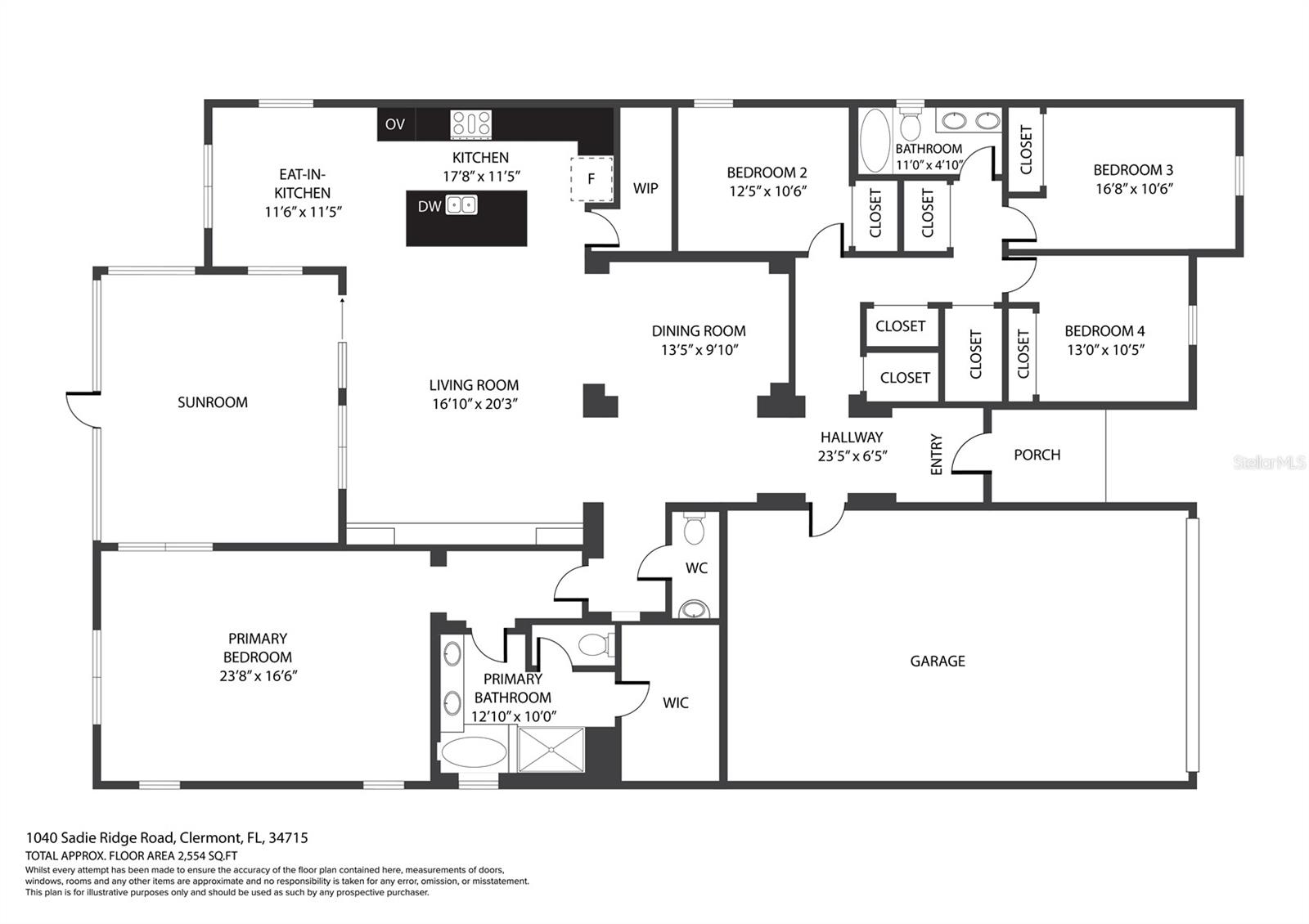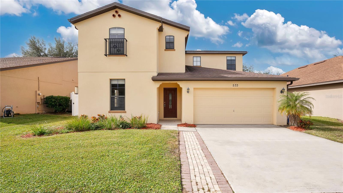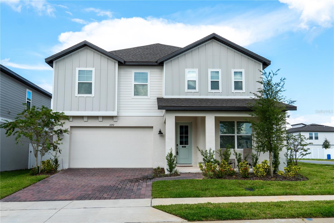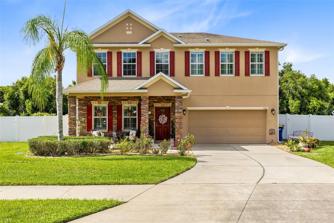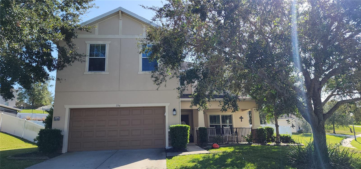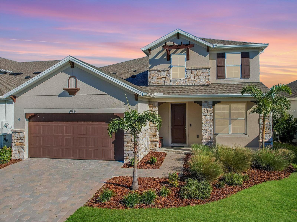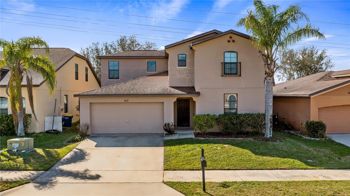1040 Sadie Ridge Road, CLERMONT, FL 34715
Property Photos
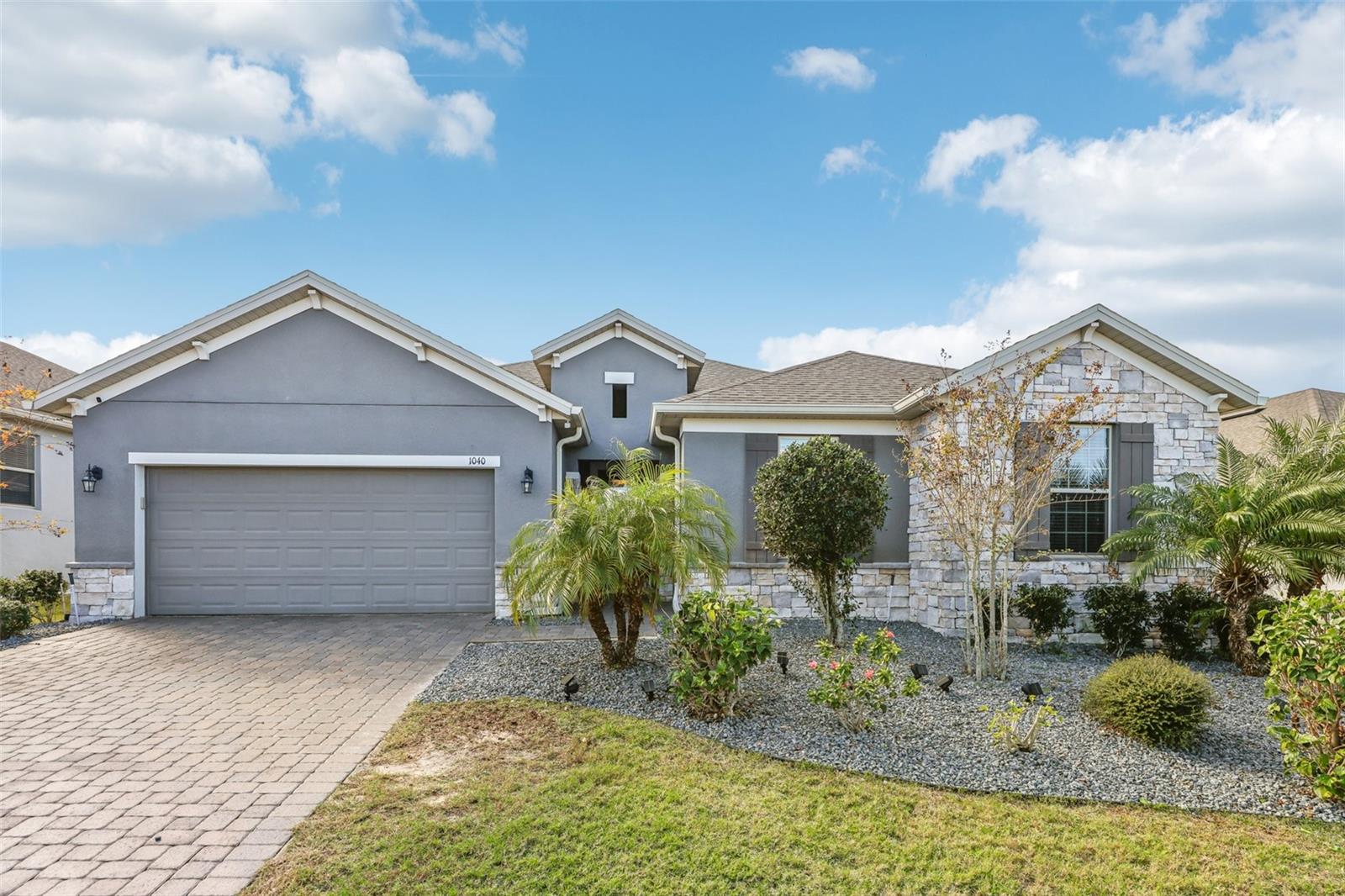
Would you like to sell your home before you purchase this one?
Priced at Only: $588,000
For more Information Call:
Address: 1040 Sadie Ridge Road, CLERMONT, FL 34715
Property Location and Similar Properties






- MLS#: O6270966 ( Residential )
- Street Address: 1040 Sadie Ridge Road
- Viewed: 110
- Price: $588,000
- Price sqft: $150
- Waterfront: No
- Year Built: 2017
- Bldg sqft: 3925
- Bedrooms: 4
- Total Baths: 3
- Full Baths: 2
- 1/2 Baths: 1
- Garage / Parking Spaces: 3
- Days On Market: 73
- Additional Information
- Geolocation: 28.5807 / -81.71
- County: LAKE
- City: CLERMONT
- Zipcode: 34715
- Subdivision: Highland Ranch Canyons Ph 3
- Elementary School: Grassy Lake Elementary
- Middle School: East Ridge Middle
- High School: Lake Minneola High
- Provided by: REDFIN CORPORATION
- Contact: Bill Josh
- 407-708-9747

- DMCA Notice
Description
One or more photo(s) has been virtually staged. New price! Welcome to this immaculate over 2,800 sqft single story 4 car garage (deep 700+ sqft), open concept home has everything a discerning buyer is looking for in the fantastic community of highland ranch. Stepping inside you will feel welcomed by a grand entry with high ceilings, 8 ft doors, upgraded tile flooring & a great living room, with space for all, including a dedicated dining space. Great room, upgraded with a built in entertainment center, large enough for any size tv. Elegant windows bring in tons of natural light to the interior, providing a bright & open space. The kitchen is perfect for gathering/entertaining, open to the living room it features a massive granite countertop island, double oven, natural gas stove, 42 in cabinets & your dream walk in pantry with tons of storage. This model is highlighted by an extended primary bedroom (24x17 approx) with space for an office or additional lounging. The bedroom features a walk in closet & attached en suite bath with walk in shower & double vanity with granite. 3 additional bedrooms, a separate laundry room & a massive 34x21 garage can fit all your cars & tools. This home is truly the total package & is rounded out with a screened in lanai to enjoy the beautiful florida evenings. The community is amazing with resort style amenities that includes a huge pool, splash pad, playground, basketball court, fenced dog park, fire pit, and volleyball court! Close to turnpike, shopping & more, this home & community will be your perfect florida home! Schedule a showing today!
Description
One or more photo(s) has been virtually staged. New price! Welcome to this immaculate over 2,800 sqft single story 4 car garage (deep 700+ sqft), open concept home has everything a discerning buyer is looking for in the fantastic community of highland ranch. Stepping inside you will feel welcomed by a grand entry with high ceilings, 8 ft doors, upgraded tile flooring & a great living room, with space for all, including a dedicated dining space. Great room, upgraded with a built in entertainment center, large enough for any size tv. Elegant windows bring in tons of natural light to the interior, providing a bright & open space. The kitchen is perfect for gathering/entertaining, open to the living room it features a massive granite countertop island, double oven, natural gas stove, 42 in cabinets & your dream walk in pantry with tons of storage. This model is highlighted by an extended primary bedroom (24x17 approx) with space for an office or additional lounging. The bedroom features a walk in closet & attached en suite bath with walk in shower & double vanity with granite. 3 additional bedrooms, a separate laundry room & a massive 34x21 garage can fit all your cars & tools. This home is truly the total package & is rounded out with a screened in lanai to enjoy the beautiful florida evenings. The community is amazing with resort style amenities that includes a huge pool, splash pad, playground, basketball court, fenced dog park, fire pit, and volleyball court! Close to turnpike, shopping & more, this home & community will be your perfect florida home! Schedule a showing today!
Payment Calculator
- Principal & Interest -
- Property Tax $
- Home Insurance $
- HOA Fees $
- Monthly -
Features
Building and Construction
- Covered Spaces: 0.00
- Exterior Features: Rain Gutters, Sidewalk
- Flooring: Carpet, Ceramic Tile
- Living Area: 2827.00
- Roof: Shingle
Property Information
- Property Condition: Completed
School Information
- High School: Lake Minneola High
- Middle School: East Ridge Middle
- School Elementary: Grassy Lake Elementary
Garage and Parking
- Garage Spaces: 3.00
- Open Parking Spaces: 0.00
- Parking Features: Driveway, Garage Door Opener, Oversized
Eco-Communities
- Water Source: None
Utilities
- Carport Spaces: 0.00
- Cooling: Central Air
- Heating: Central
- Pets Allowed: Yes
- Sewer: Public Sewer
- Utilities: Natural Gas Connected
Amenities
- Association Amenities: Basketball Court, Playground, Pool, Recreation Facilities
Finance and Tax Information
- Home Owners Association Fee Includes: Pool, Maintenance Grounds, Recreational Facilities
- Home Owners Association Fee: 413.00
- Insurance Expense: 0.00
- Net Operating Income: 0.00
- Other Expense: 0.00
- Tax Year: 2024
Other Features
- Appliances: Dishwasher, Dryer, Microwave, Refrigerator, Washer
- Association Name: Beacon Community Management-Justin Torrens
- Association Phone: 407-494-1099
- Country: US
- Interior Features: Built-in Features, Ceiling Fans(s), Eat-in Kitchen, Open Floorplan, Split Bedroom, Stone Counters, Tray Ceiling(s)
- Legal Description: HIGHLAND RANCH THE CANYONS PHASE 3 PB 68 PG 68-71 LOT 222 ORB 5287 PG 21
- Levels: One
- Area Major: 34715 - Minneola
- Occupant Type: Vacant
- Parcel Number: 15-22-26-0155-000-22200
- Style: Florida
- Views: 110
Similar Properties
Nearby Subdivisions
Arborwood Ph 1b
Arborwood Ph 1b Ph 2
Arborwood Ph 1b Ph 2
Arrowtree Reserve Ph I Sub
Clermont Verde Ridge
Eastridge
Highland Ranch
Highland Ranch Canyons Ph 2
Highland Ranch Canyons Ph 3
Highland Ranch Canyons Ph 5
Highland Ranch Primary Ph 1
Highland Ranch The Canyons Ph
Highland Ranch The Canyons Pha
Highland Ranchcanyons
Highland Ranchcanyons Ph 4
Highlands Ranch Esplande Phase
Lake Shepherd Shores
Minneola Hills Ph 1a
Mountain Trail
None
Villagesminneola Hills Ph 1a
Villagesminneola Hills Ph 2a
Vintner Reserve
Contact Info
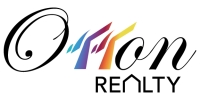
- Eddie Otton, ABR,Broker,CIPS,GRI,PSA,REALTOR ®,e-PRO
- Mobile: 407.427.0880
- eddie@otton.us



