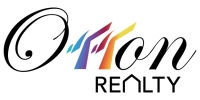543 Sunbranch Lane, CASSELBERRY, FL 32707
Property Photos

Would you like to sell your home before you purchase this one?
Priced at Only: $439,900
For more Information Call:
Address: 543 Sunbranch Lane, CASSELBERRY, FL 32707
Property Location and Similar Properties
- MLS#: O6271362 ( Residential )
- Street Address: 543 Sunbranch Lane
- Viewed: 7
- Price: $439,900
- Price sqft: $175
- Waterfront: No
- Year Built: 2021
- Bldg sqft: 2520
- Bedrooms: 4
- Total Baths: 4
- Full Baths: 3
- 1/2 Baths: 1
- Garage / Parking Spaces: 2
- Days On Market: 4
- Additional Information
- Geolocation: 28.6946 / -81.3256
- County: SEMINOLE
- City: CASSELBERRY
- Zipcode: 32707
- Subdivision: Legacy At Sunbranch
- Provided by: STIRLING INTERNATIONAL REAL ES
- Contact: Roger Soderstrom, Jr
- 407-250-1000

- DMCA Notice
-
DescriptionDiscover the extraordinary charm of this Custom Victorian style haven located in the heart of Longwood. This highly appointed home features Custom Upgrades throughout, Scenic views with well maintained Gardens, and Convenient Location with Shopping, Transportation, and Hospitals nearby. As you step into the residence, you are greeted by an Open Floor Plan featuring a Custom Fireplace feature wall, Wide Plank Flooring, and ample Natural Light. The Custom Kitchen is a chefs dream, featuring Stainless Steel Appliances, Quartz Countertops, Elegant Backsplash, and Accent Lighting. Alongside the Kitchen, you will find a Pantry with Custom Shelving and a Laundry Room with storage cabinets, conveniently located off the Garage. Upstairs, you will find an open Loft area, perfect for a home office, media room, or childrens play area. This versatile space leads you to the four Bedrooms. In the Primary Suite, you will find large Bay Windows, a Walk in Closet, and En suite Bathroom with Double Vanities and an expansive Shower. This amazing value wont last long. Schedule your showing today to take in all that this phenomenal property has to offer!
Payment Calculator
- Principal & Interest -
- Property Tax $
- Home Insurance $
- HOA Fees $
- Monthly -
Features
Building and Construction
- Covered Spaces: 0.00
- Exterior Features: Garden, Irrigation System, Lighting, Sidewalk
- Flooring: Carpet, Ceramic Tile
- Living Area: 1968.00
- Roof: Shingle
Garage and Parking
- Garage Spaces: 2.00
Eco-Communities
- Water Source: Public
Utilities
- Carport Spaces: 0.00
- Cooling: Central Air
- Heating: Central
- Pets Allowed: Cats OK, Dogs OK
- Sewer: Public Sewer
- Utilities: Cable Connected, Electricity Connected, Sewer Connected, Water Connected
Finance and Tax Information
- Home Owners Association Fee: 134.00
- Net Operating Income: 0.00
- Tax Year: 2024
Other Features
- Appliances: Convection Oven, Dishwasher, Microwave, Refrigerator
- Association Name: LEGACY VILLAGE HOA
- Country: US
- Interior Features: High Ceilings, Living Room/Dining Room Combo, Open Floorplan, PrimaryBedroom Upstairs
- Legal Description: LOT 4 LEGACY AT SUNBRANCH PLAT BOOK 82 PAGES 61-62
- Levels: Two
- Area Major: 32707 - Casselberry
- Occupant Type: Owner
- Parcel Number: 04-21-30-529-0000-0040
- Zoning Code: RESIDENTIA
Nearby Subdivisions
Buttons Sub Amd
Camelot
Caribbean Heights
Carriage Hill
Casselberry Heights
Crystal Bowl 2nd Add
Deer Run
Deerrun
Duck Pond Add To Casselberry
Fairway Cove
Greenville Commons
Harbour Landing
Hearth Place
Heftler Homes Orlando Sec One
Hollowbrook West
Hollowbrook West Ph 2
Howell Cove 4th Sec
Huntleigh Woods
Indian Hills
Lake Ellen Add To Casselberry
Lake Griffin Estates
Lake Kathryn Park
Lakehurst
Legacy At Sunbranch
Legacy Park Residential Ph 1
Normandy Park Rev
Oakhurst Reserve
Quail Pond Heights Rep
Queens Mirror
Queens Mirror South
Reserve At Legacy Park
Sausalito Sec 2
Sausalito Sec 4
Seminola Park Amd
Seminole Sites
Sportsmans Paradise
Sterling Oaks
Sterling Park
Summerset North
Summerset North Sec 2
Sunset Oaks
The Terraces At Deer Run
Tuska Reserve

- Eddie Otton, ABR,Broker,CIPS,GRI,PSA,REALTOR ®,e-PRO
- Mobile: 407.427.0880
- eddie@otton.us





































