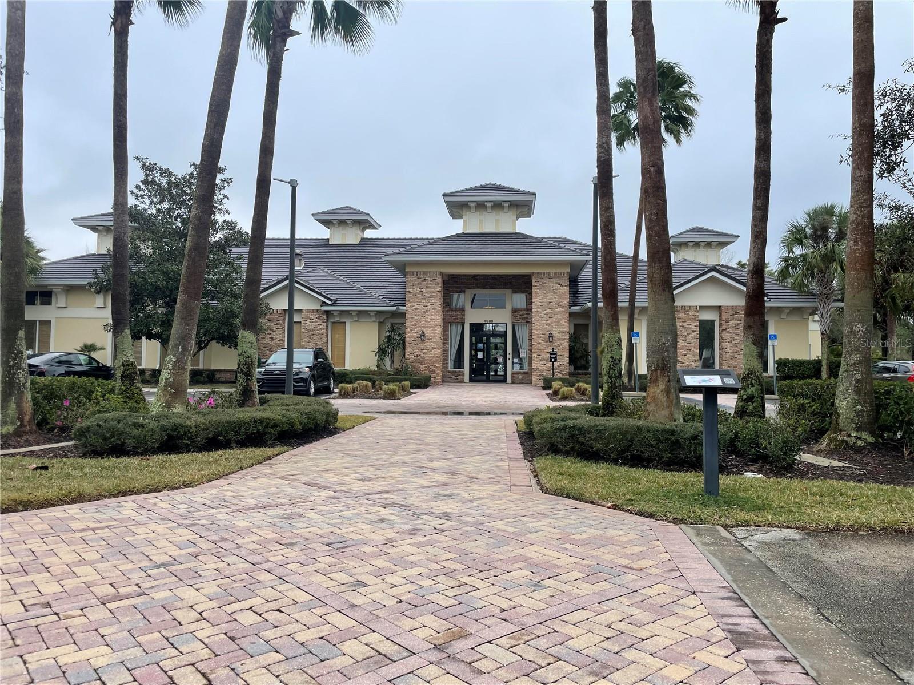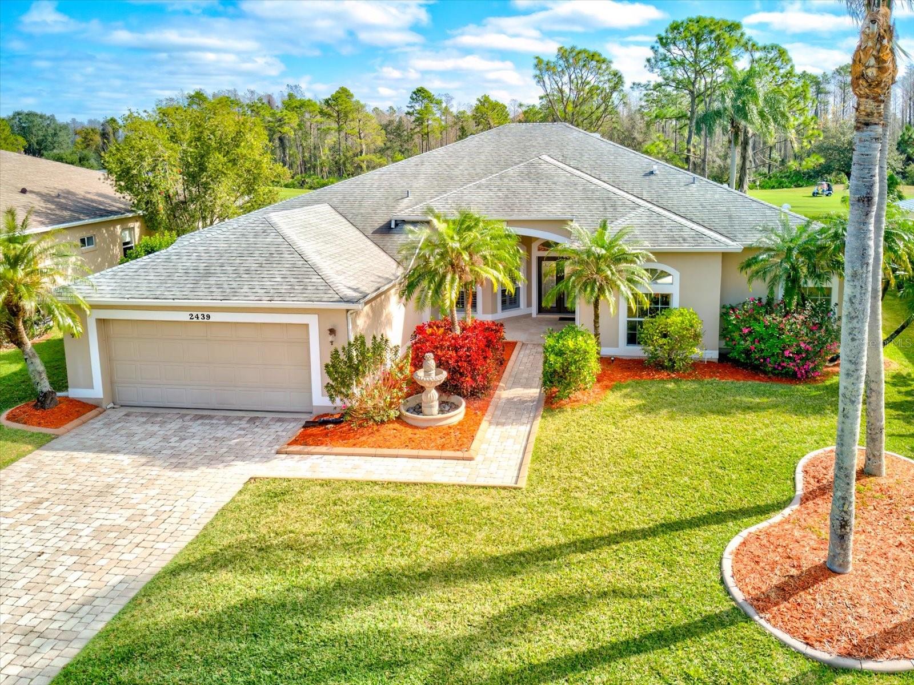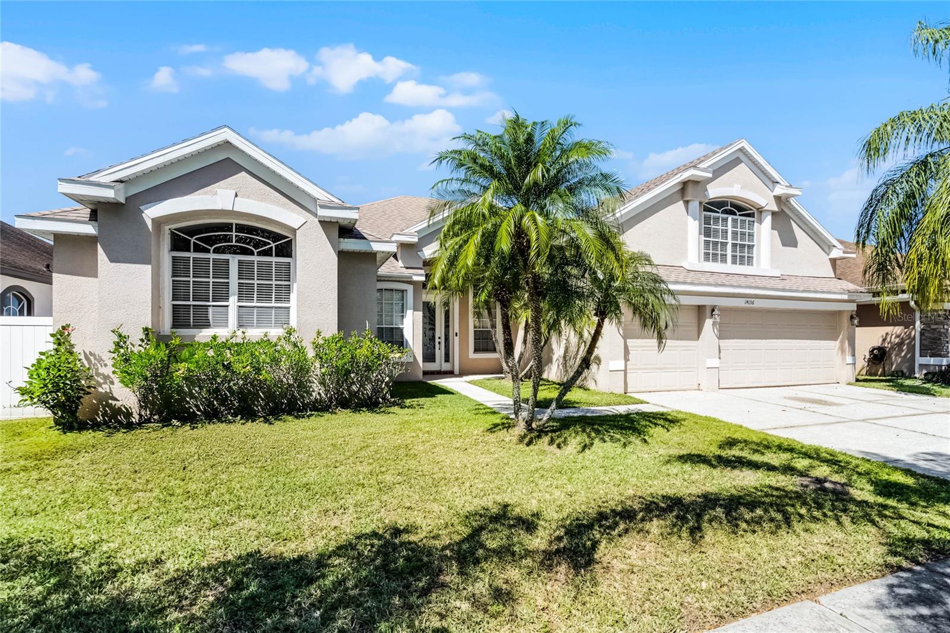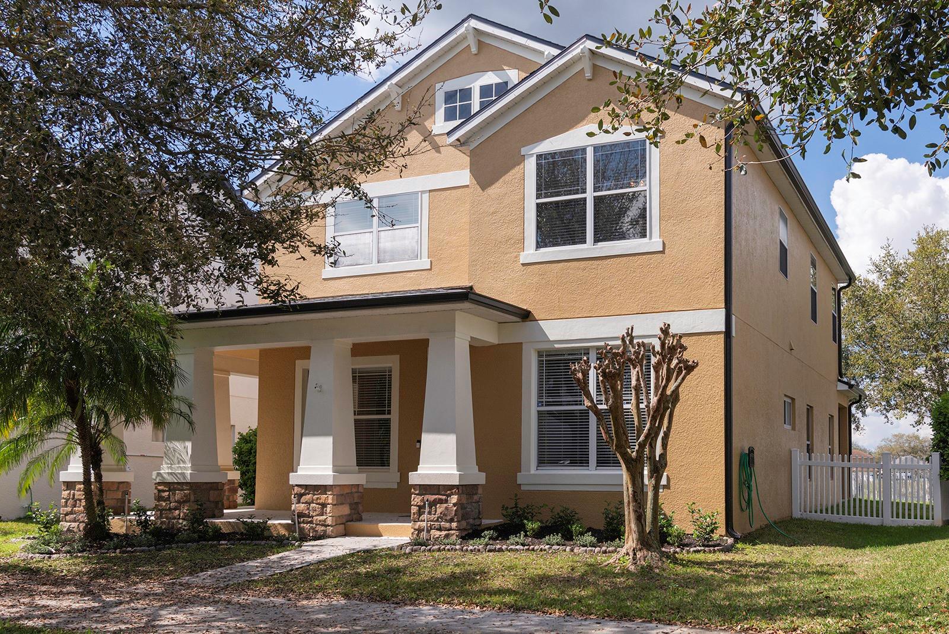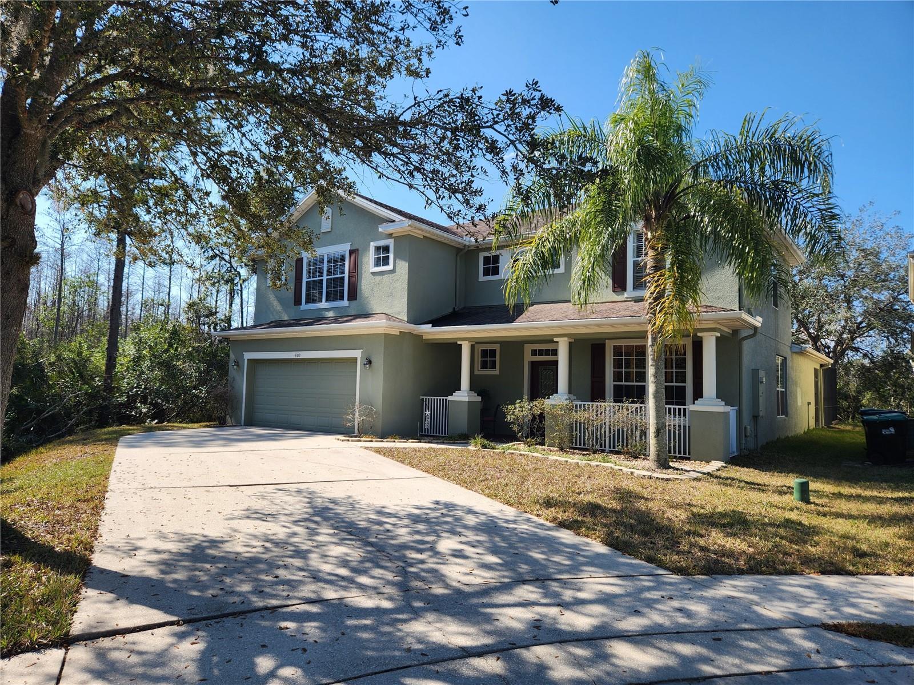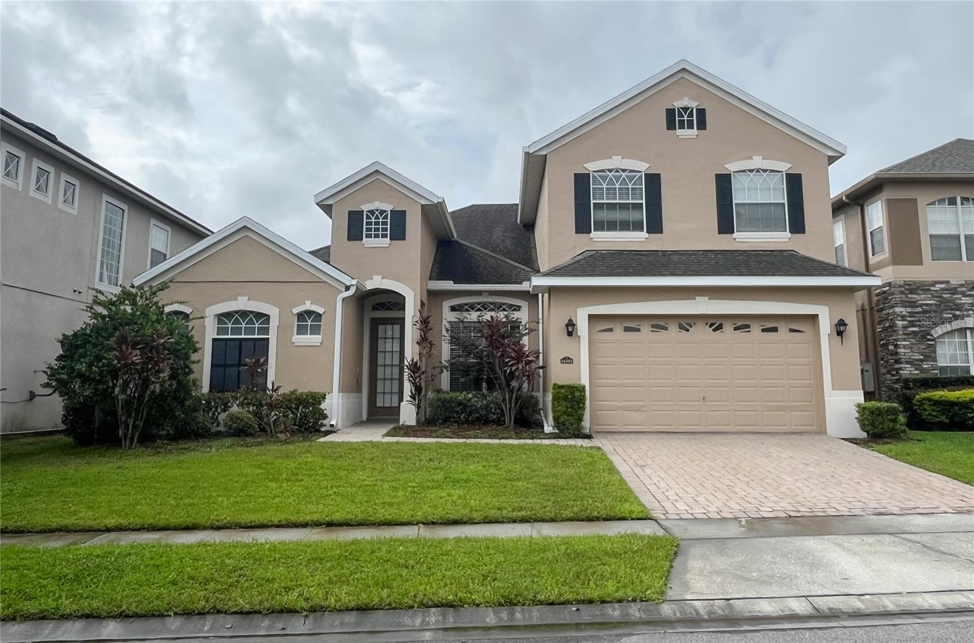4220 Cleary Way, ORLANDO, FL 32828
Property Photos
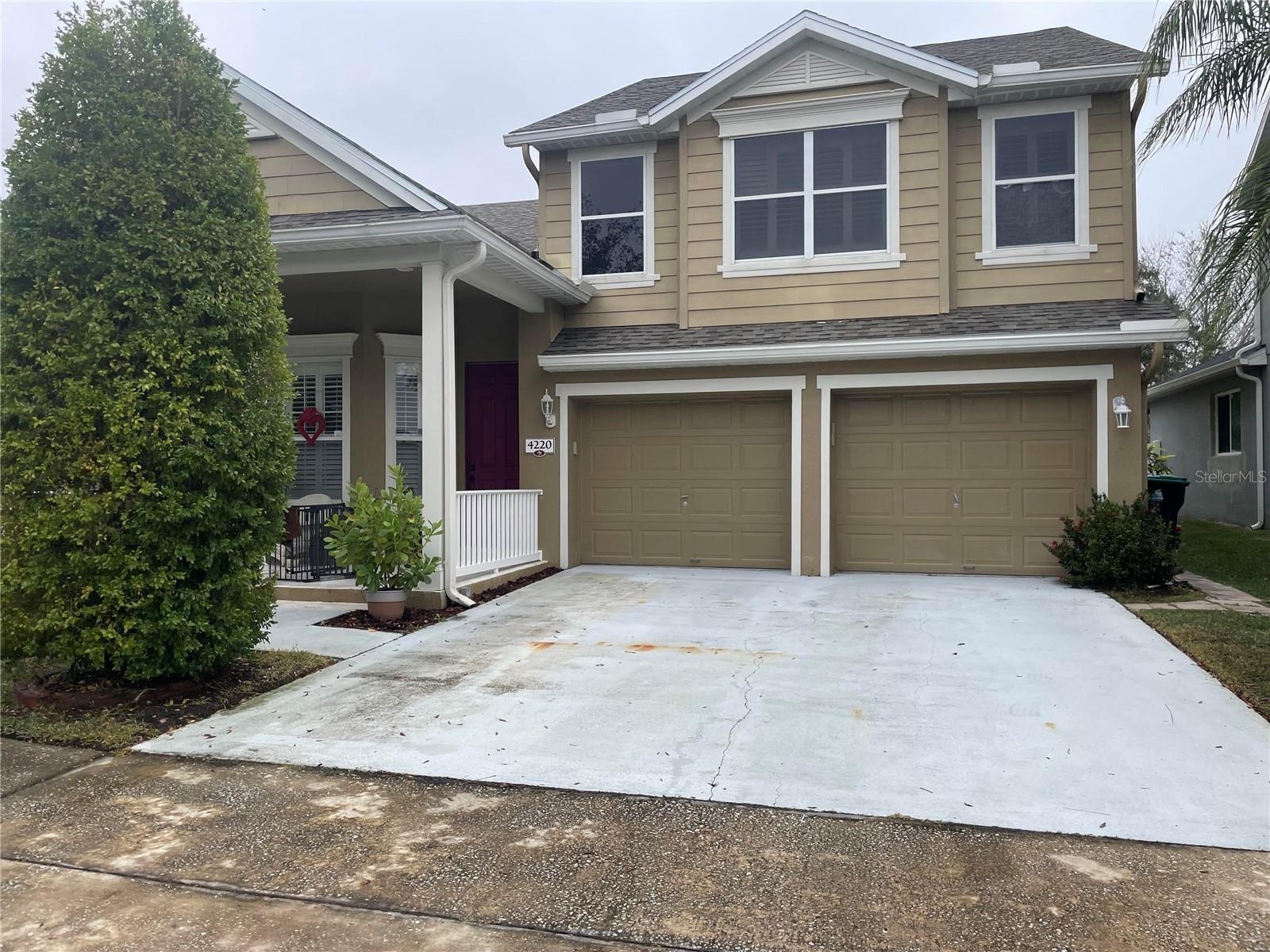
Would you like to sell your home before you purchase this one?
Priced at Only: $559,999
For more Information Call:
Address: 4220 Cleary Way, ORLANDO, FL 32828
Property Location and Similar Properties






- MLS#: O6273843 ( Residential )
- Street Address: 4220 Cleary Way
- Viewed: 142
- Price: $559,999
- Price sqft: $172
- Waterfront: No
- Year Built: 2005
- Bldg sqft: 3264
- Bedrooms: 4
- Total Baths: 3
- Full Baths: 3
- Garage / Parking Spaces: 2
- Days On Market: 70
- Additional Information
- Geolocation: 28.4993 / -81.1463
- County: ORANGE
- City: ORLANDO
- Zipcode: 32828
- Subdivision: Avalon Park South Ph 01
- Elementary School: Avalon Elem
- Middle School: Avalon Middle
- High School: Timber Creek High
- Provided by: MY FLORIDA HOME CENTER REAL ESTATE
- Contact: Frank Kusiak
- 321-231-5586

- DMCA Notice
Description
MOTIVATED SELLER Looking for a home with an efficiency apartment? Youve found it! Located in the highly desirable South Village of Avalon Park, near the amenities center with walk in pool, tennis courts, playground, fitness center and party room, this charming one story single family home offers both comfort and convenience along with a great conservation view.
The property Built by Levitt and Son in 2005, features an efficiency apartment above the garage with its own separate entry, perfect for guests or additional rental income.
The Main Home Features a Functional kitchen with all appliances, marble countertops, and a built in wine rack above the refrigerator. Master Bath has a luxurious soaker tub, separate shower, dual vanities, and a large walk in closet. The Open concept living and dining rooms have tray ceilings and the family room features an electric fireplace wall unit (removable). The main house has an Interior laundry room, and a stackable washer and dryer is located in the garage for the efficiency apartment. The covered lanai leads to a spacious conservation backyard that is fully fenced, offering privacy and tranquility. All appliances convey with the home.
1 of the A/C units replace in 2023, the 2nd replaced in 2024. Newer electric water heater.
New roof in 2022.
This is a rare opportunity to own a beautiful home with an efficiency apartment in one of Avalon Park's most sought after neighborhoods. Dont miss outschedule a showing today!
Description
MOTIVATED SELLER Looking for a home with an efficiency apartment? Youve found it! Located in the highly desirable South Village of Avalon Park, near the amenities center with walk in pool, tennis courts, playground, fitness center and party room, this charming one story single family home offers both comfort and convenience along with a great conservation view.
The property Built by Levitt and Son in 2005, features an efficiency apartment above the garage with its own separate entry, perfect for guests or additional rental income.
The Main Home Features a Functional kitchen with all appliances, marble countertops, and a built in wine rack above the refrigerator. Master Bath has a luxurious soaker tub, separate shower, dual vanities, and a large walk in closet. The Open concept living and dining rooms have tray ceilings and the family room features an electric fireplace wall unit (removable). The main house has an Interior laundry room, and a stackable washer and dryer is located in the garage for the efficiency apartment. The covered lanai leads to a spacious conservation backyard that is fully fenced, offering privacy and tranquility. All appliances convey with the home.
1 of the A/C units replace in 2023, the 2nd replaced in 2024. Newer electric water heater.
New roof in 2022.
This is a rare opportunity to own a beautiful home with an efficiency apartment in one of Avalon Park's most sought after neighborhoods. Dont miss outschedule a showing today!
Payment Calculator
- Principal & Interest -
- Property Tax $
- Home Insurance $
- HOA Fees $
- Monthly -
Features
Building and Construction
- Covered Spaces: 0.00
- Exterior Features: Irrigation System, Sliding Doors
- Flooring: Tile
- Living Area: 2437.00
- Roof: Shingle
Land Information
- Lot Features: Conservation Area
School Information
- High School: Timber Creek High
- Middle School: Avalon Middle
- School Elementary: Avalon Elem
Garage and Parking
- Garage Spaces: 2.00
- Open Parking Spaces: 0.00
Eco-Communities
- Water Source: Public
Utilities
- Carport Spaces: 0.00
- Cooling: Central Air
- Heating: Central, Electric
- Pets Allowed: Yes
- Sewer: Public Sewer
- Utilities: Cable Connected, Electricity Connected, Public, Sewer Connected, Street Lights, Underground Utilities, Water Connected
Finance and Tax Information
- Home Owners Association Fee: 540.00
- Insurance Expense: 0.00
- Net Operating Income: 0.00
- Other Expense: 0.00
- Tax Year: 2024
Other Features
- Appliances: Dishwasher, Disposal, Dryer, Electric Water Heater, Microwave, Range, Refrigerator, Washer
- Association Name: Sara Cortes
- Association Phone: 407-249-9395
- Country: US
- Interior Features: Eat-in Kitchen, Kitchen/Family Room Combo, Primary Bedroom Main Floor, Thermostat, Tray Ceiling(s), Walk-In Closet(s)
- Legal Description: AVALON PARK SOUTH PHASE 1 52/113 LOT 61BLK A
- Levels: Two
- Area Major: 32828 - Orlando/Alafaya/Waterford Lakes
- Occupant Type: Owner
- Parcel Number: 07-23-32-1035-01-061
- Possession: Close of Escrow
- Views: 142
- Zoning Code: P-D
Similar Properties
Nearby Subdivisions
Augusta
Avalon Lakes Ph 01 Village I
Avalon Lakes Ph 02 Village F
Avalon Lakes Ph 03 Village D
Avalon Lakes Ph 1 Vlgs I J
Avalon Park
Avalon Park Northwest Village
Avalon Park South Ph 01
Avalon Park Village 02 4468
Avalon Park Village 03 4796
Avalon Park Village 05
Avalon Park Village 05 51 58
Avalon Park Village 06
Avalon Park Vlg 3
Bella Vida
Bridge Water
Bridge Water Ph 02 43145
Deer Run South Pud Ph 01 Prcl
East Pine Acres
Eastwood
Eastwood Deer Run South
Eastwood Villages 02 At Ph 03
Huckleberry Fields Tr N1b
Huckleberry Fields Tr N2b
Huckleberry Fields Tr N5
Huckleberry Fields Tracts N9
Kensington At Eastwood
Kings Pointe
Live Oak Village Ph 02
Not In Subdivision
Reservegolden Isle
River Oakstimber Spgs A C D
Seaward Plantation Estates
Seaward Plantation Estates Fou
Sherwood Forest
Stone Forest
Stoneybrook
Stoneybrook 44122
Stoneybrook Un X1
Stoneybrook Ut 09 49 75
Timber Isle
Tudor Grvtimber Spgs Ak
Turnberry Pointe
Villages 02 At Eastwood Ph 01
Villages At Eastwood
Waterford Chase East Ph 02 Vil
Waterford Chase East Ph 03
Waterford Lakes Ph 02 Tr N19
Waterford Lakes Tr N07 Ph 02
Waterford Lakes Tr N08
Waterford Lakes Tr N11 Ph 01
Waterford Lakes Tr N19 Ph 01
Waterford Lakes Tr N23a
Waterford Lakes Tr N24
Waterford Lakes Tr N25b
Waterford Lakes Tr N27
Waterford Lakes Tr N30
Waterford Lakes Tr N32
Waterford Lakes Tr N33
Waterford Lakesfinns Cove
Waterford Trails Ph 2 East Vil
Waterford Trls Ph 02
Woodbury Pines
Woodlands Pointe
Contact Info
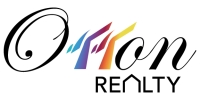
- Eddie Otton, ABR,Broker,CIPS,GRI,PSA,REALTOR ®,e-PRO
- Mobile: 407.427.0880
- eddie@otton.us



