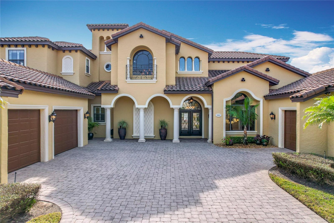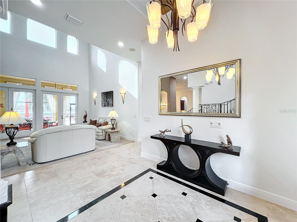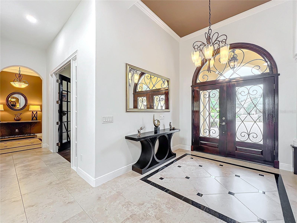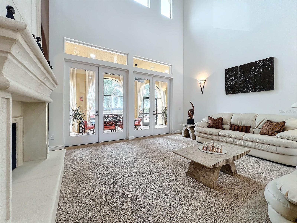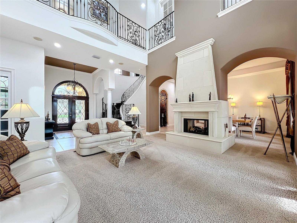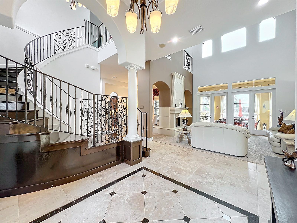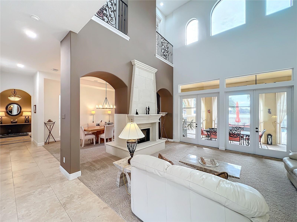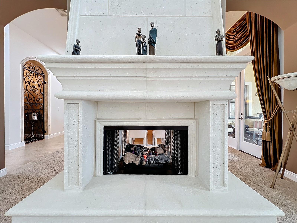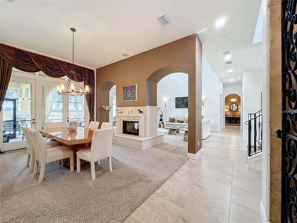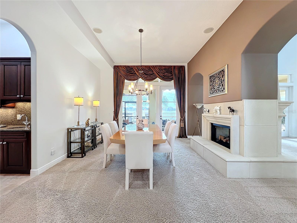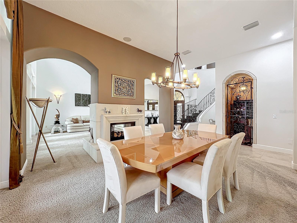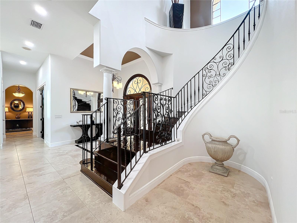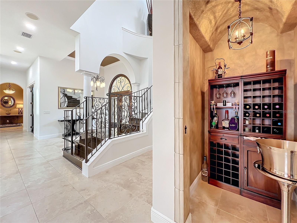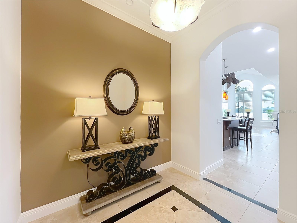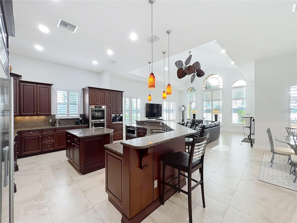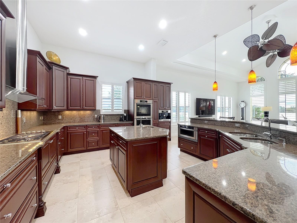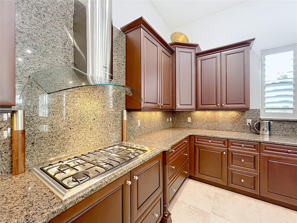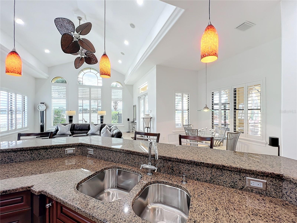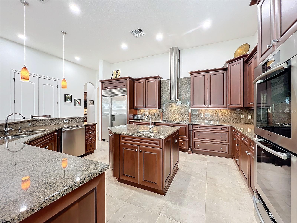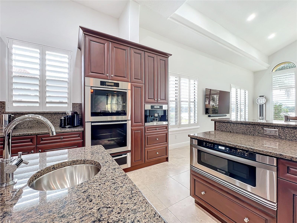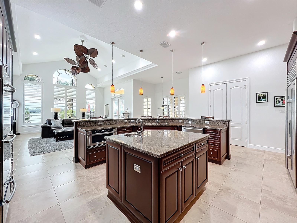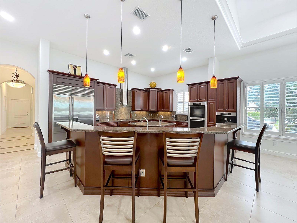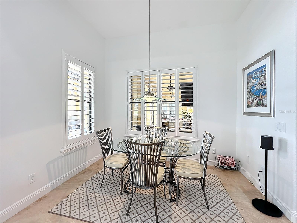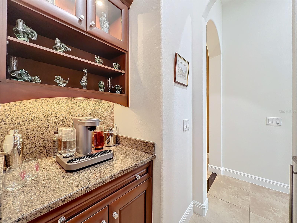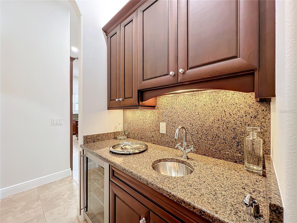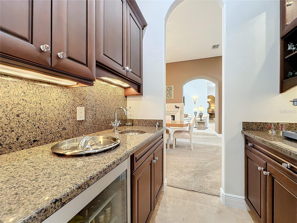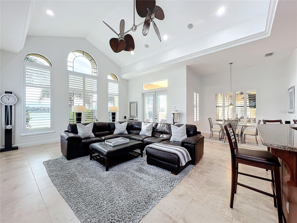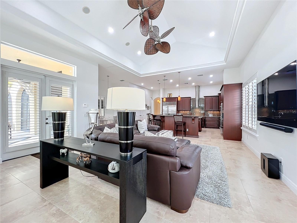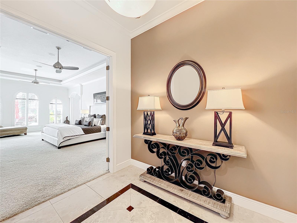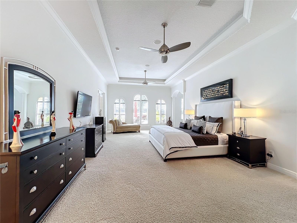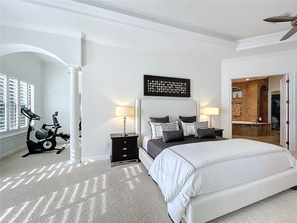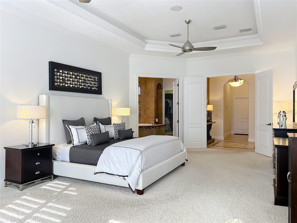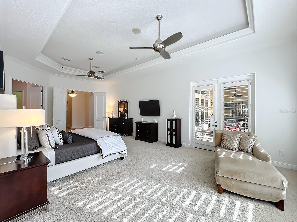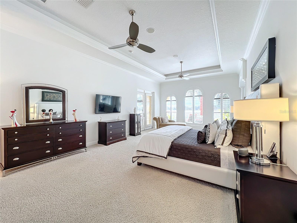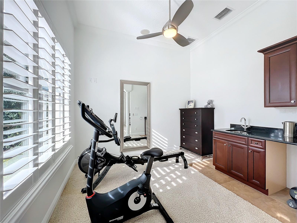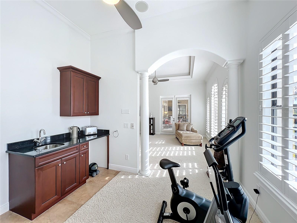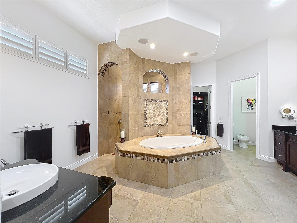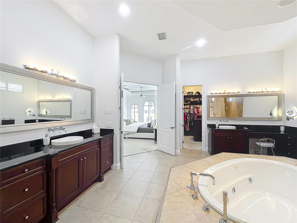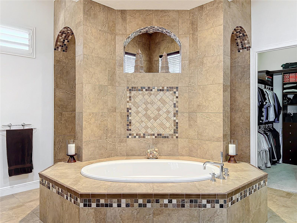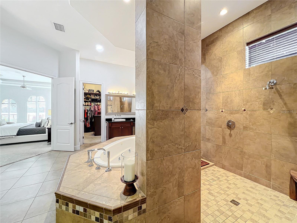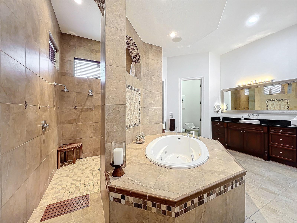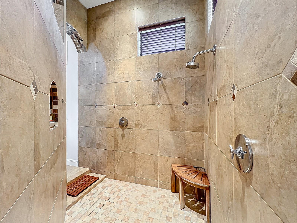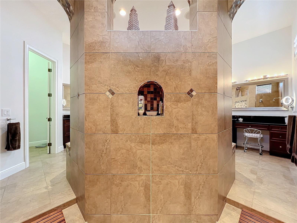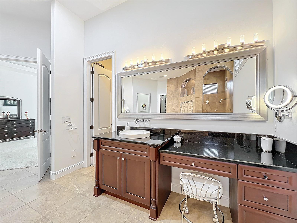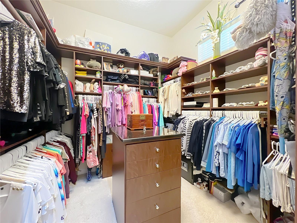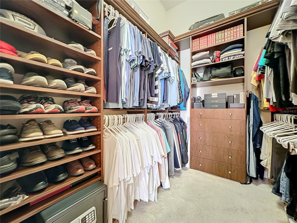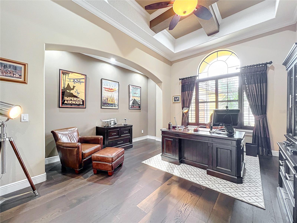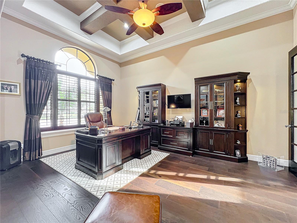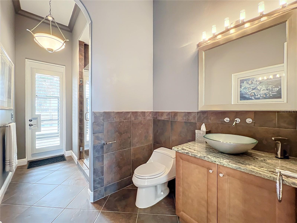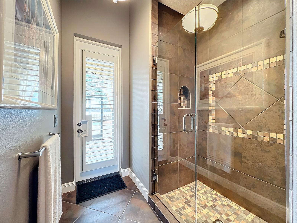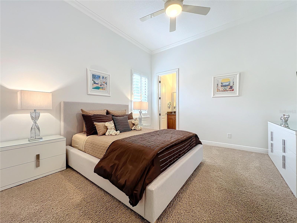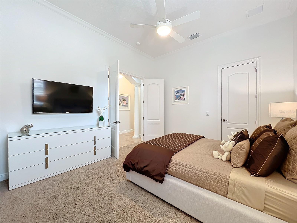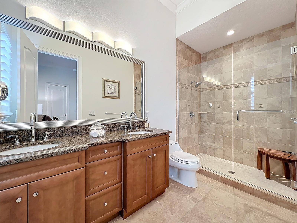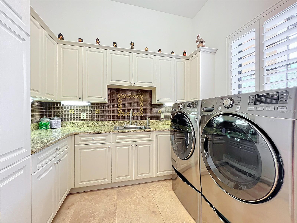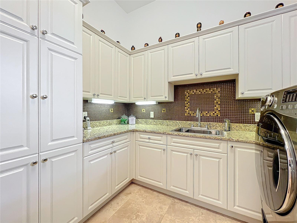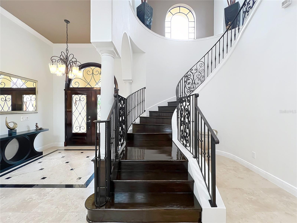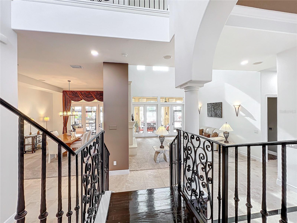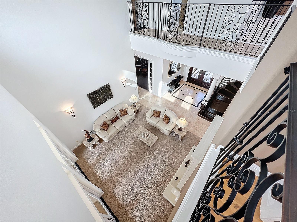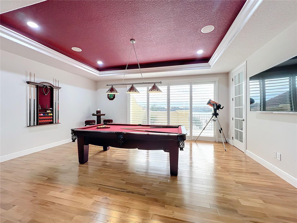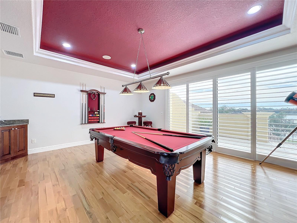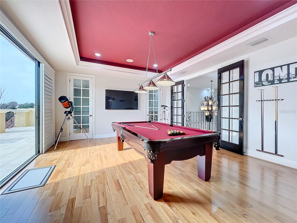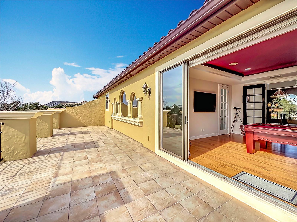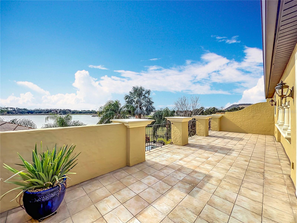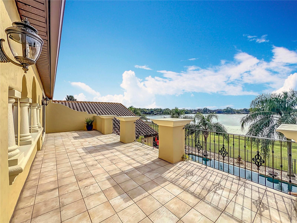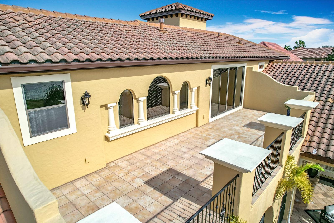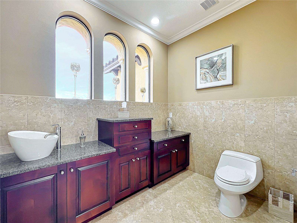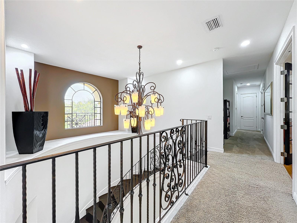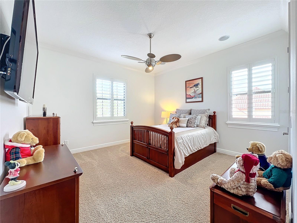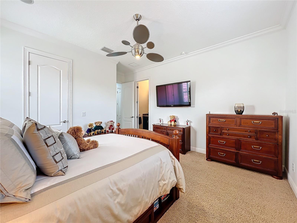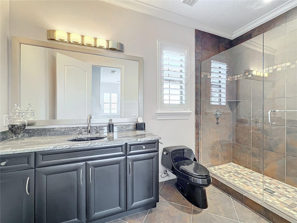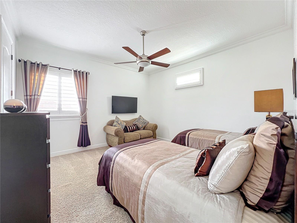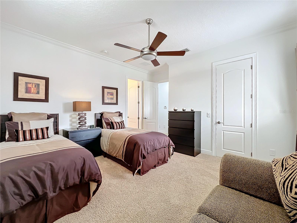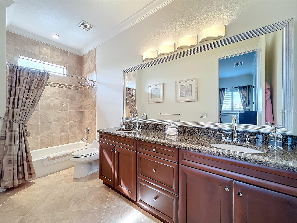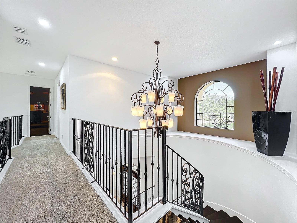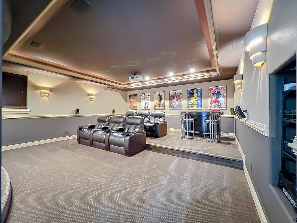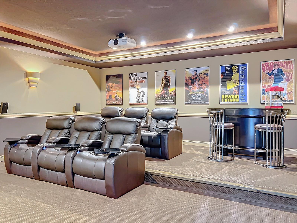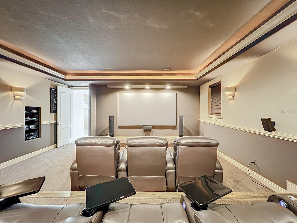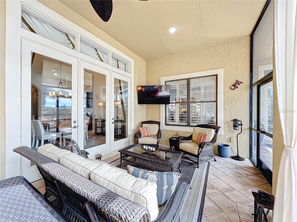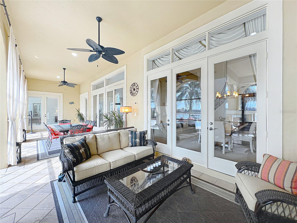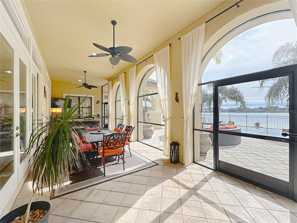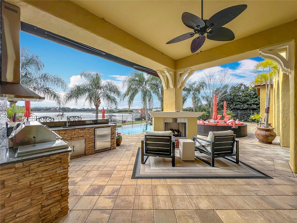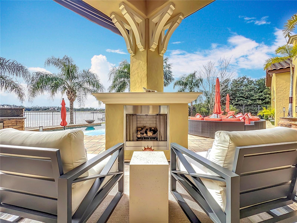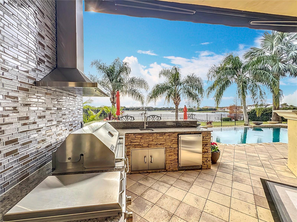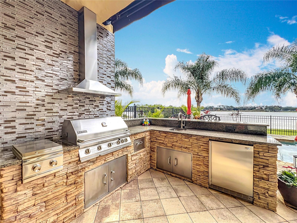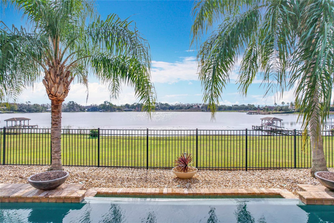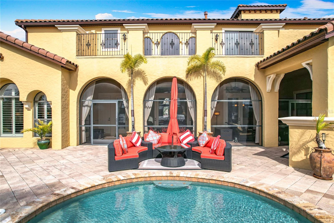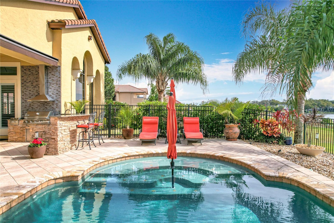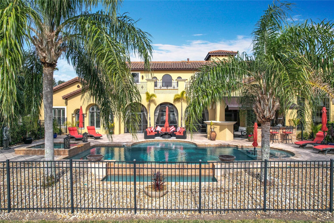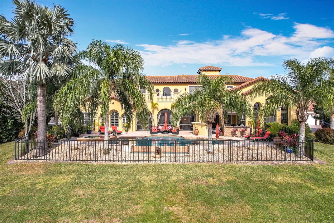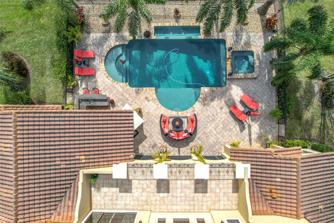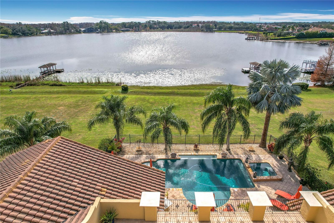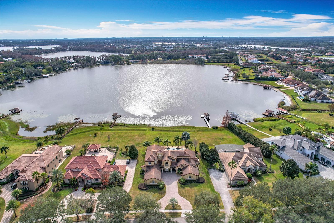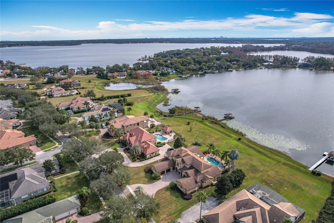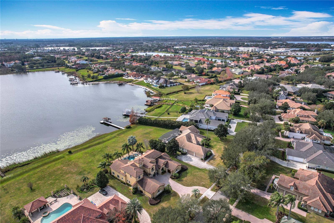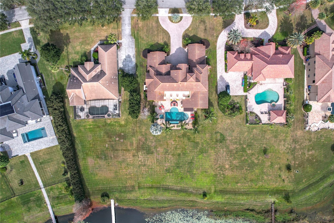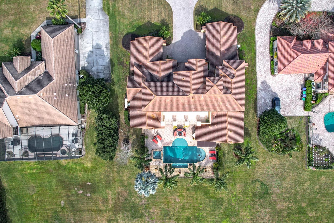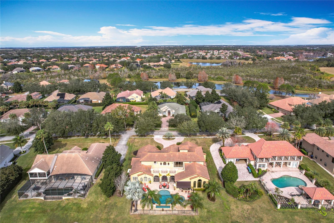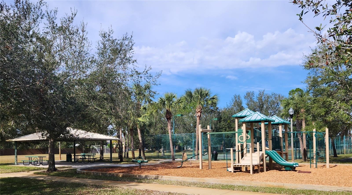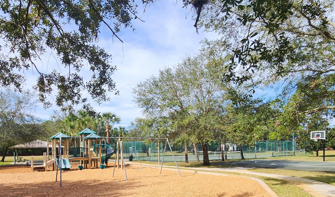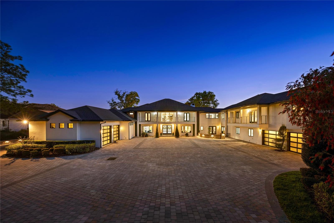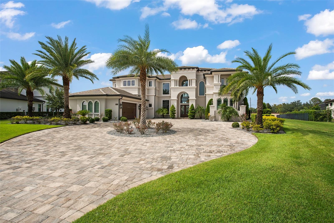12812 Jacob Grace Court, WINDERMERE, FL 34786
Property Photos
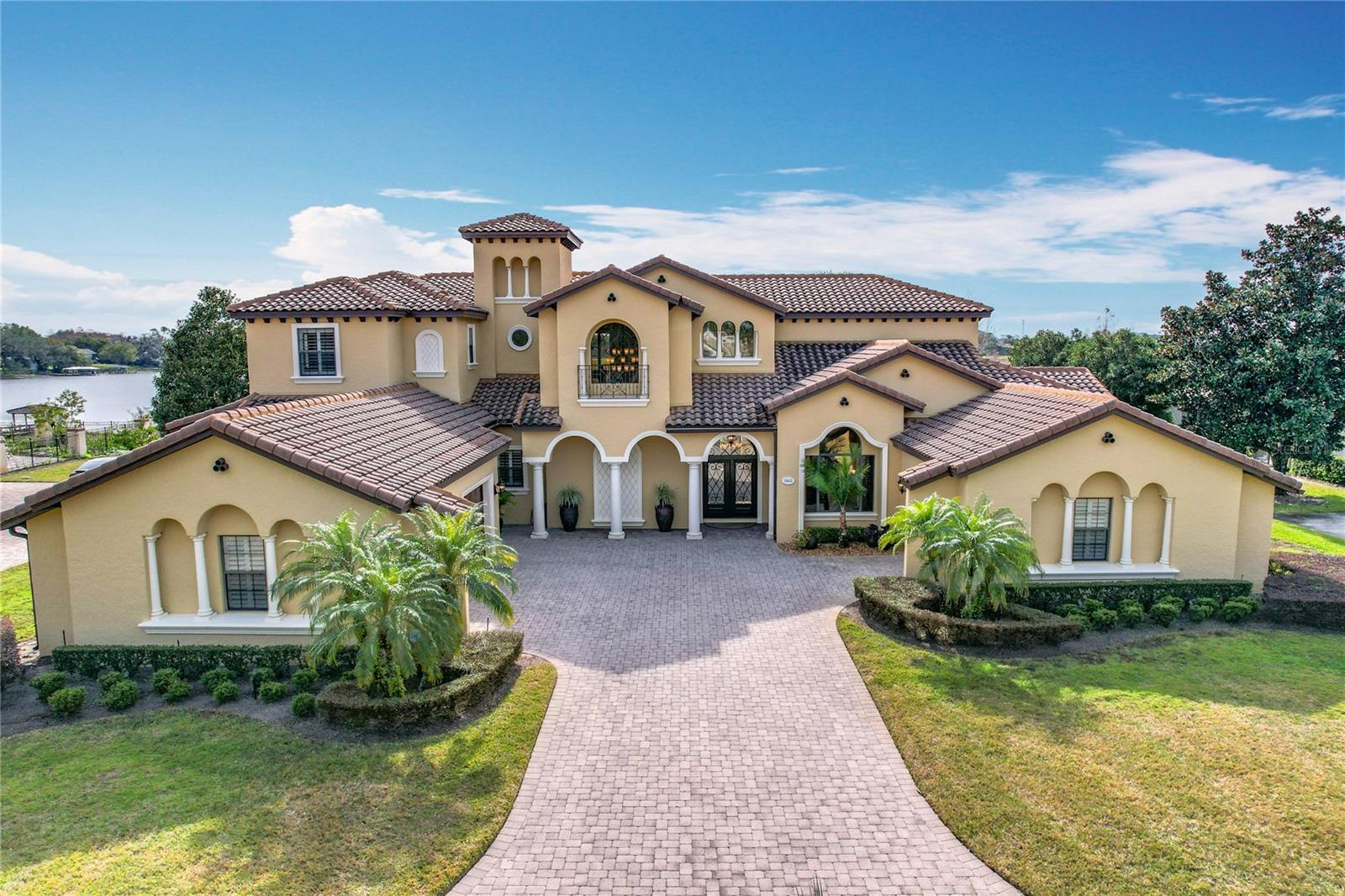
Would you like to sell your home before you purchase this one?
Priced at Only: $3,899,000
For more Information Call:
Address: 12812 Jacob Grace Court, WINDERMERE, FL 34786
Property Location and Similar Properties






- MLS#: O6275021 ( Residential )
- Street Address: 12812 Jacob Grace Court
- Viewed: 120
- Price: $3,899,000
- Price sqft: $426
- Waterfront: Yes
- Wateraccess: Yes
- Waterfront Type: Lake
- Year Built: 2007
- Bldg sqft: 9150
- Bedrooms: 4
- Total Baths: 6
- Full Baths: 5
- 1/2 Baths: 1
- Garage / Parking Spaces: 3
- Days On Market: 67
- Acreage: 1.68 acres
- Additional Information
- Geolocation: 28.4866 / -81.5719
- County: ORANGE
- City: WINDERMERE
- Zipcode: 34786
- Subdivision: Tildens Grove Ph 01 4765
- Provided by: HOMELUI REALTY
- Contact: Luis Garcia
- 321-276-6980

- DMCA Notice
Description
Discover unparalleled luxury and tranquility in this magnificent custom built home, perfectly situated on a spacious lot within an exclusive guard gated community. Boasting direct access to a pristine spring fed lake that allows private boat docks, this property offers a lifestyle of relaxation and recreation. Step inside to a beautifully designed open concept family room and gourmet kitchen, featuring high end appliances, a breakfast bar, an inviting eat in space, and a convenient butlers pantry. A nearby wine closet provides the perfect space to store your finest collection. Adjacent to the kitchen, a well appointed guest room and laundry room add convenience to everyday living. The formal dining and living rooms share a cozy fireplace and breathtaking views of the lake, creating an elegant atmosphere for entertaining. A private office, a full pool bathroom, and a luxurious primary suite complete the first floor. The spacious primary suite includes an additional exercise room, while the spa like en suite bathroom features separate double sinks, dual walk in closets, a garden tub, and a walk through shower. A beautifully crafted wood and iron sweeping staircase leads to two generously sized bedrooms, each with its own private bathroom. The expansive game room provides direct access to a balcony with panoramic lake view. Movie nights will never be the same in the state of the art home theater, complemented by a convenient half bathroom nearby. Step outside to an entertainers dream, the expansive covered patio features a fireplace and a fully equipped outdoor kitchen. The sparkling pool, spa and open patio provide the perfect setting for hosting gatherings or simply unwinding in the serene surroundings and enjoying Disney's fireworks display. Completing this magnificent home is a spacious three car garage, offering ample storage and parking for vehicles and recreational gear. Experience the ultimate in lakeside living with luxury, privacy, and breathtaking views. Schedule your private tour today!
Description
Discover unparalleled luxury and tranquility in this magnificent custom built home, perfectly situated on a spacious lot within an exclusive guard gated community. Boasting direct access to a pristine spring fed lake that allows private boat docks, this property offers a lifestyle of relaxation and recreation. Step inside to a beautifully designed open concept family room and gourmet kitchen, featuring high end appliances, a breakfast bar, an inviting eat in space, and a convenient butlers pantry. A nearby wine closet provides the perfect space to store your finest collection. Adjacent to the kitchen, a well appointed guest room and laundry room add convenience to everyday living. The formal dining and living rooms share a cozy fireplace and breathtaking views of the lake, creating an elegant atmosphere for entertaining. A private office, a full pool bathroom, and a luxurious primary suite complete the first floor. The spacious primary suite includes an additional exercise room, while the spa like en suite bathroom features separate double sinks, dual walk in closets, a garden tub, and a walk through shower. A beautifully crafted wood and iron sweeping staircase leads to two generously sized bedrooms, each with its own private bathroom. The expansive game room provides direct access to a balcony with panoramic lake view. Movie nights will never be the same in the state of the art home theater, complemented by a convenient half bathroom nearby. Step outside to an entertainers dream, the expansive covered patio features a fireplace and a fully equipped outdoor kitchen. The sparkling pool, spa and open patio provide the perfect setting for hosting gatherings or simply unwinding in the serene surroundings and enjoying Disney's fireworks display. Completing this magnificent home is a spacious three car garage, offering ample storage and parking for vehicles and recreational gear. Experience the ultimate in lakeside living with luxury, privacy, and breathtaking views. Schedule your private tour today!
Payment Calculator
- Principal & Interest -
- Property Tax $
- Home Insurance $
- HOA Fees $
- Monthly -
Features
Building and Construction
- Covered Spaces: 0.00
- Exterior Features: Balcony, Garden, Irrigation System, Outdoor Kitchen, Sidewalk
- Flooring: Carpet, Ceramic Tile, Wood
- Living Area: 6054.00
- Roof: Tile
Garage and Parking
- Garage Spaces: 3.00
- Open Parking Spaces: 0.00
- Parking Features: Circular Driveway, Parking Pad
Eco-Communities
- Pool Features: Child Safety Fence, Gunite, Heated, In Ground, Lighting
- Water Source: Public
Utilities
- Carport Spaces: 0.00
- Cooling: Central Air
- Heating: Electric, Heat Pump
- Pets Allowed: Yes
- Sewer: Septic Tank
- Utilities: Cable Available, Electricity Connected, Propane, Water Connected
Finance and Tax Information
- Home Owners Association Fee: 890.00
- Insurance Expense: 0.00
- Net Operating Income: 0.00
- Other Expense: 0.00
- Tax Year: 2024
Other Features
- Appliances: Built-In Oven, Convection Oven, Dishwasher, Disposal, Dryer, Electric Water Heater, Microwave, Other, Range, Range Hood, Refrigerator, Washer, Water Softener, Wine Refrigerator
- Association Name: Tilden's Grove HOA/Greystone Management Company
- Association Phone: 407 645 4945
- Country: US
- Interior Features: Cathedral Ceiling(s), Ceiling Fans(s), Central Vaccum, Eat-in Kitchen, High Ceilings, Kitchen/Family Room Combo, Pest Guard System, Primary Bedroom Main Floor, Split Bedroom, Vaulted Ceiling(s), Walk-In Closet(s), Window Treatments
- Legal Description: TILDENS GROVE PH 1 47/65 LOT 54
- Levels: Two
- Area Major: 34786 - Windermere
- Occupant Type: Owner
- Parcel Number: 13-23-27-8510-00-540
- Style: Contemporary
- Views: 120
- Zoning Code: R-CE-C
Similar Properties
Nearby Subdivisions
Aladar On Lake Butler
Ashlin Fark Ph 2
Bellaria
Belmere Village G2 48 65
Belmere Village G5
Butler Bay
Casa Del Lago Rep
Casabella
Casabella Ph 2
Chaine De Lac
Chaine Du Lac
Down Point Sub
Downs Cove Camp Sites
Enclave
Estates At Windermere
Estates At Windermere First Ad
Glenmuir
Glenmuir Ut 02 51 42
Gotha Town
Isleworth
Keenes Point
Keenes Pointe
Keenes Pointe 46104
Keenes Pointe Ut 04 Sec 31 48
Keenes Pointe Ut 06 50 95
Kelso On Lake Butler
Lake Burden South Ph I
Lake Butler Estates
Lake Clarice Plantation
Lake Down Cove
Lake Down Crest
Lake Sawyer Estates
Lake Sawyer South Ph 01
Lakes Of Windermere
Lakes Of Windermerepeachtree
Lakes Windermere Ph 01 49 108
Lakesidelkswindermere Ph 3
Lakeswindermere Ph 02a
Lakeswindermere Ph 04
Lakeswindermerepeachtree
Landings At Lake Sawyer
Les Terraces
Manors At Butler Bay Ph 01
Metcalf Park Rep
Palms At Windermere
Preston Square
Providence Ph 01 50 03
Reserve At Belmere
Reserve At Belmere Ph 02 48 14
Reserve At Belmere Ph 2
Reserve At Lake Butler Sound
Reserve At Lake Butler Sound 4
Reserve At Waterford Pointe Ph
Sanctuarylkswindermere
Sawyer Shores Sub
Sawyer Sound
Silver Woods Ph 03
Silver Woods Ph 05
Stillwater Xing Prcl Sc13 Ph 1
Summerport Beach
Summerport Ph 03
Summerport Trail Ph 2
Tildens Grove
Tildens Grove Ph 01 4765
Tildens Grove Ph 1
Tuscany Ridge 50 141
Waterstone
Wauseon Ridge
Westover Reserve
Westside Village
Whitney Islesbelmere Ph 02
Willows At Lake Rhea Ph 01
Willows At Lake Rhea Ph 03
Windermere
Windermere Downs
Windermere Isle
Windermere Isle Ph 2
Windermere Lndgs Ph 02
Windermere Lndgs Ph 2
Windermere Town
Windermere Town Rep
Windermere Trails
Windermere Trails Ph 3b
Windermere Trails Phase 1b
Windermere Trls Ph 1c
Windermere Trls Ph 3b
Windermere Trls Ph 4b
Windermere Trls Ph 5a
Windermere Trls Ph 5b
Windsor Hill
Windstone
Contact Info
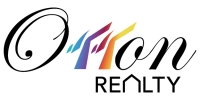
- Eddie Otton, ABR,Broker,CIPS,GRI,PSA,REALTOR ®,e-PRO
- Mobile: 407.427.0880
- eddie@otton.us



