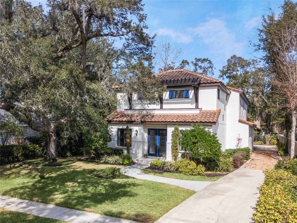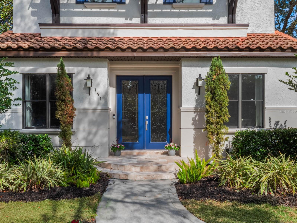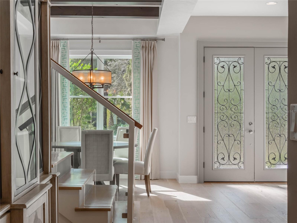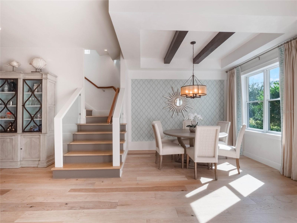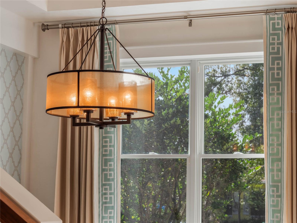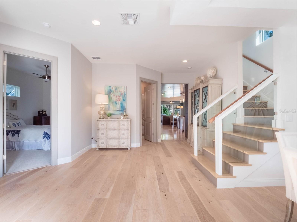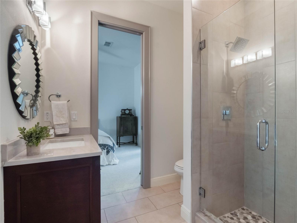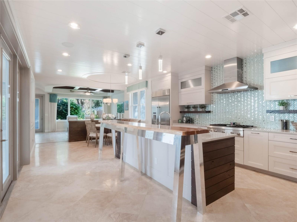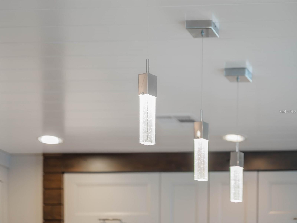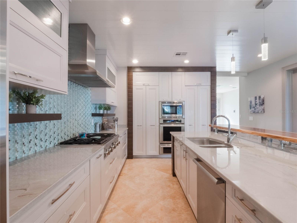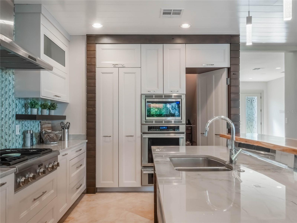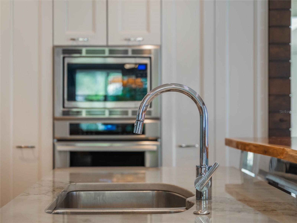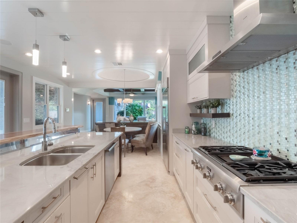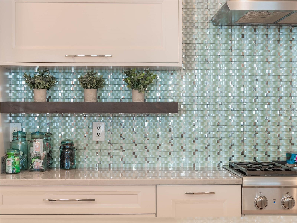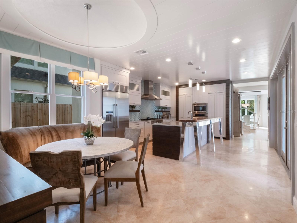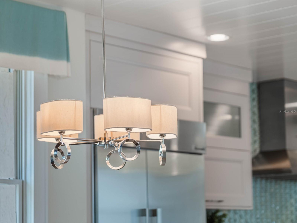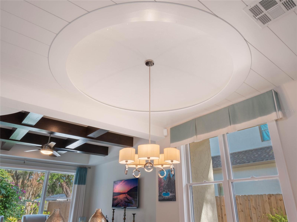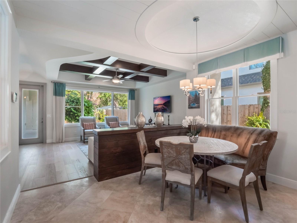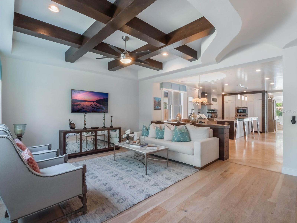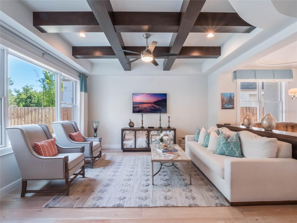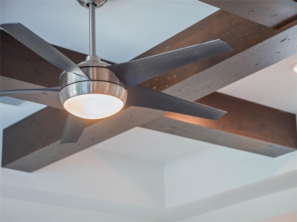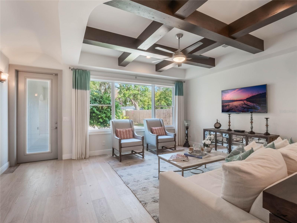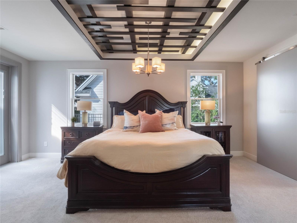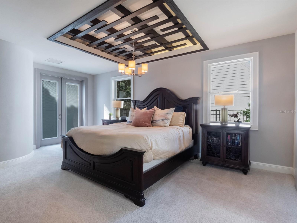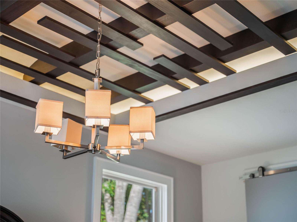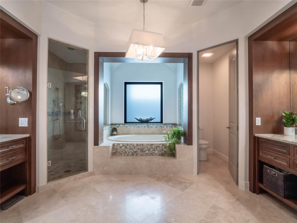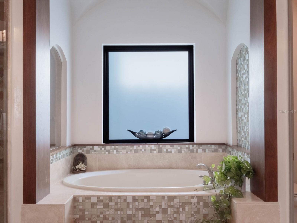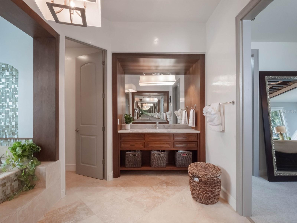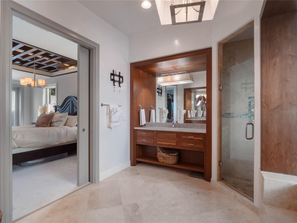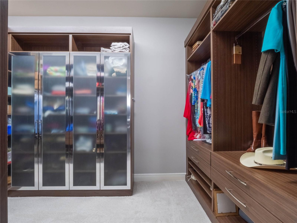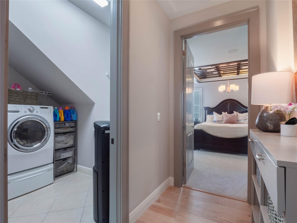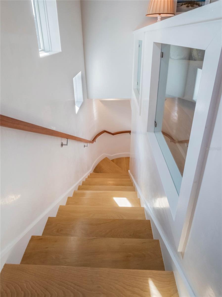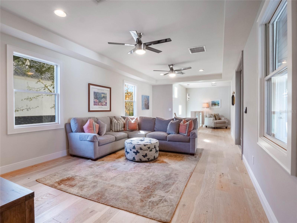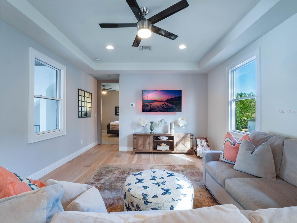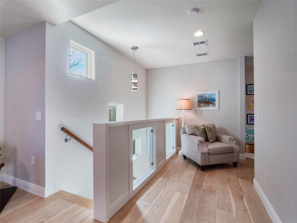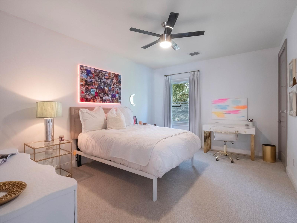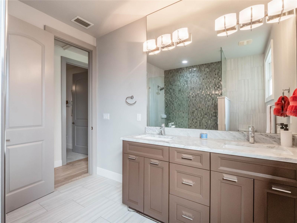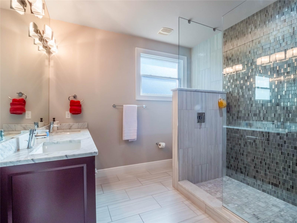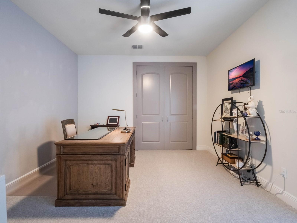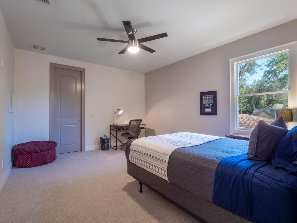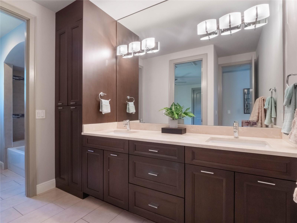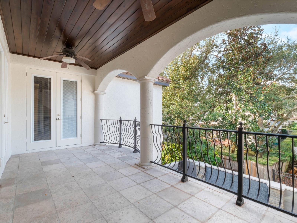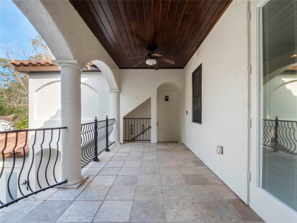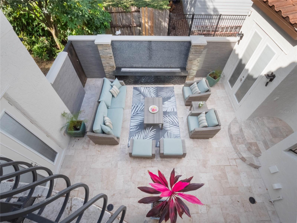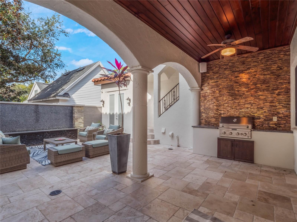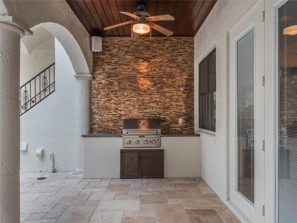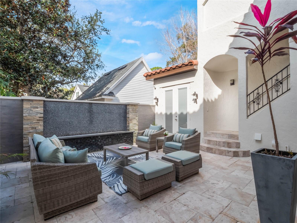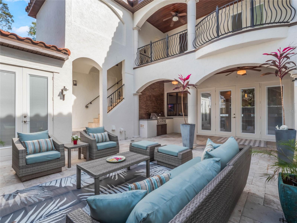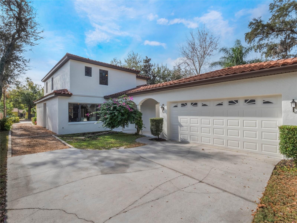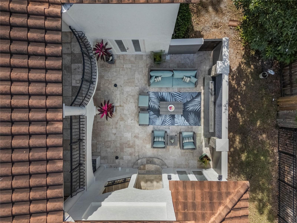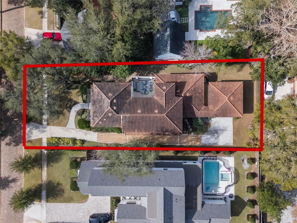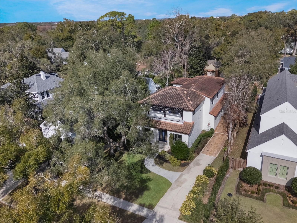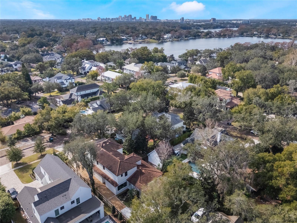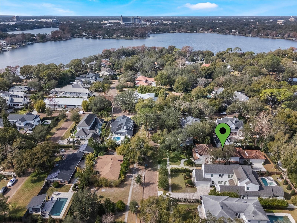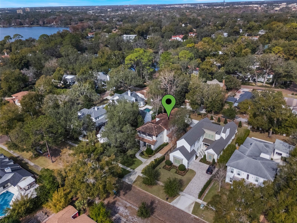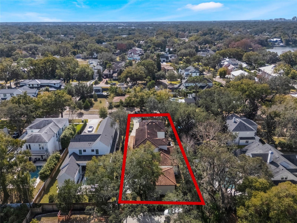141 Oakwood Way, WINTER PARK, FL 32789
Property Photos
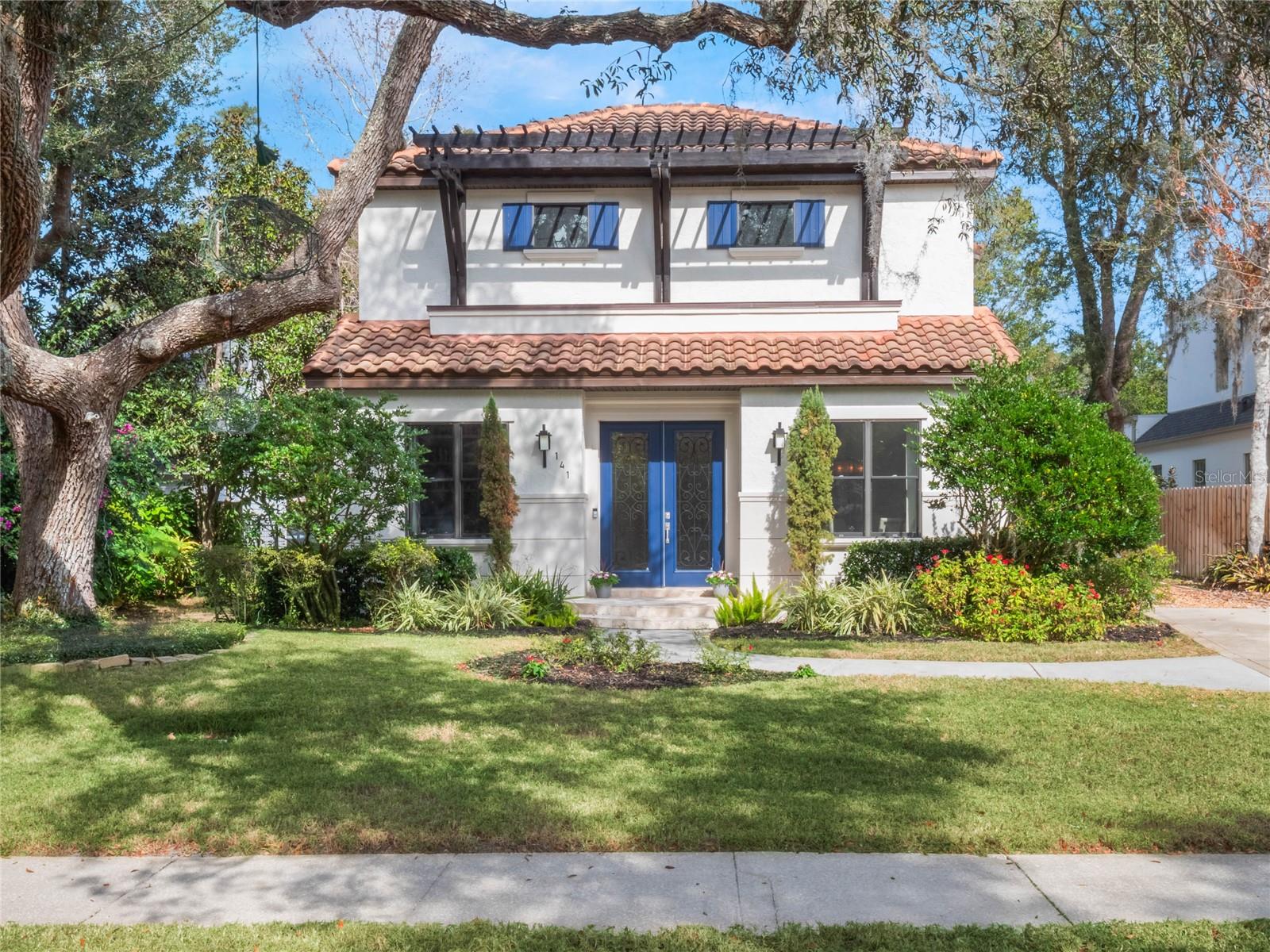
Would you like to sell your home before you purchase this one?
Priced at Only: $2,279,000
For more Information Call:
Address: 141 Oakwood Way, WINTER PARK, FL 32789
Property Location and Similar Properties






- MLS#: O6276417 ( Residential )
- Street Address: 141 Oakwood Way
- Viewed: 171
- Price: $2,279,000
- Price sqft: $413
- Waterfront: No
- Year Built: 2015
- Bldg sqft: 5514
- Bedrooms: 5
- Total Baths: 4
- Full Baths: 4
- Garage / Parking Spaces: 2
- Days On Market: 59
- Additional Information
- Geolocation: 28.5771 / -81.3477
- County: ORANGE
- City: WINTER PARK
- Zipcode: 32789
- Subdivision: Charmont
- Elementary School: Audubon Park K8
- Middle School: Audubon Park K 8
- High School: Winter Park High
- Provided by: MAINFRAME REAL ESTATE
- Contact: Nicole Rader
- 407-513-4257

- DMCA Notice
Description
Welcome to 141 Oakwood Way, a one of a kind custom built estate in the highly desirable south Winter Park/Lake Sue area. This modern Mediterranean inspired residence seamlessly blends timeless elegance with contemporary luxury, offering an exceptional living experience with high end finishes, thoughtfully designed spaces, and unmatched attention to detail.
Step inside to whitewashed oak wood and travertine flooring, setting the tone for a warm and sophisticated ambiance. The open floor plan begins with a private front office, ideal for remote work, and a guest suite with a full bathperfect for visitors or multi generational living. The first floor primary suite serves as a private retreat, featuring direct access to the patio for a peaceful outdoor escape. The spa like en suite bathroom boasts dual vanities, a walk in shower, and a freestanding soaking tub, while the custom built walk in closet offers elegant storage solutions. Thoughtful details, like built in wiring for a wall mounted TV, enhance both convenience and luxury.
At the heart of the home is the gourmet kitchen, designed to impress with a solid walnut breakfast bar, quartzite, Carrara, and travertine countertops, Grohe faucets, and custom pullout/swivel cabinetry. A hidden pantry blends seamlessly into the custom cabinetry, while top tier Thermador gas appliances, including a 42 refrigerator, make cooking a breeze. Flowing effortlessly into the family room and private courtyard, this space is perfect for entertaining.
Upstairs, you'll find stunning Venetian plaster walls and a modern glass stair railing leading to a versatile loft space. Three additional bedrooms are located on this level, each featuring custom built walk in closets for optimal organization. One of the upstairs bedrooms includes a private en suite, while the bonus loft opens to a covered balcony through elegant French doors, providing a tranquil indoor outdoor retreat. Plush new carpeting in the bedrooms enhances the comfort and style of the upper level.
Designed for seamless outdoor living, this home features a custom built gas fire pit, summer kitchen, and outdoor grill, making it perfect for year round entertaining. The expansive upstairs balcony offers additional entertainment space, large enough for a ping pong table, outdoor lounge, or media area.
A two car rear side entry garage, connected to the main house by a charming esplanade walkway, offers both privacy and convenience while enhancing the homes architectural beauty. The freshly painted exterior adds to the homes pristine appeal, making it truly move in ready.
Located within one of Winter Parks most desired school districts, this home is zoned for Audubon K 8 and Winter Park High School. Plus, youre just minutes from East End Market and Park Avenue, with the area's finest dining, shopping, and cultural attractions.
This is more than a homeits an expression of refined living and timeless design. Schedule your private tour today!
Description
Welcome to 141 Oakwood Way, a one of a kind custom built estate in the highly desirable south Winter Park/Lake Sue area. This modern Mediterranean inspired residence seamlessly blends timeless elegance with contemporary luxury, offering an exceptional living experience with high end finishes, thoughtfully designed spaces, and unmatched attention to detail.
Step inside to whitewashed oak wood and travertine flooring, setting the tone for a warm and sophisticated ambiance. The open floor plan begins with a private front office, ideal for remote work, and a guest suite with a full bathperfect for visitors or multi generational living. The first floor primary suite serves as a private retreat, featuring direct access to the patio for a peaceful outdoor escape. The spa like en suite bathroom boasts dual vanities, a walk in shower, and a freestanding soaking tub, while the custom built walk in closet offers elegant storage solutions. Thoughtful details, like built in wiring for a wall mounted TV, enhance both convenience and luxury.
At the heart of the home is the gourmet kitchen, designed to impress with a solid walnut breakfast bar, quartzite, Carrara, and travertine countertops, Grohe faucets, and custom pullout/swivel cabinetry. A hidden pantry blends seamlessly into the custom cabinetry, while top tier Thermador gas appliances, including a 42 refrigerator, make cooking a breeze. Flowing effortlessly into the family room and private courtyard, this space is perfect for entertaining.
Upstairs, you'll find stunning Venetian plaster walls and a modern glass stair railing leading to a versatile loft space. Three additional bedrooms are located on this level, each featuring custom built walk in closets for optimal organization. One of the upstairs bedrooms includes a private en suite, while the bonus loft opens to a covered balcony through elegant French doors, providing a tranquil indoor outdoor retreat. Plush new carpeting in the bedrooms enhances the comfort and style of the upper level.
Designed for seamless outdoor living, this home features a custom built gas fire pit, summer kitchen, and outdoor grill, making it perfect for year round entertaining. The expansive upstairs balcony offers additional entertainment space, large enough for a ping pong table, outdoor lounge, or media area.
A two car rear side entry garage, connected to the main house by a charming esplanade walkway, offers both privacy and convenience while enhancing the homes architectural beauty. The freshly painted exterior adds to the homes pristine appeal, making it truly move in ready.
Located within one of Winter Parks most desired school districts, this home is zoned for Audubon K 8 and Winter Park High School. Plus, youre just minutes from East End Market and Park Avenue, with the area's finest dining, shopping, and cultural attractions.
This is more than a homeits an expression of refined living and timeless design. Schedule your private tour today!
Payment Calculator
- Principal & Interest -
- Property Tax $
- Home Insurance $
- HOA Fees $
- Monthly -
Features
Building and Construction
- Covered Spaces: 0.00
- Exterior Features: Balcony, French Doors, Irrigation System, Lighting, Outdoor Grill, Storage
- Flooring: Brick, Carpet, Wood
- Living Area: 3909.00
- Other Structures: Storage
- Roof: Tile
Land Information
- Lot Features: City Limits, Level, Street Brick
School Information
- High School: Winter Park High
- Middle School: Audubon Park K-8
- School Elementary: Audubon Park K8
Garage and Parking
- Garage Spaces: 2.00
- Open Parking Spaces: 0.00
- Parking Features: Garage Door Opener, Garage Faces Rear, Garage Faces Side, Oversized
Eco-Communities
- Green Energy Efficient: Appliances
- Water Source: Public
Utilities
- Carport Spaces: 0.00
- Cooling: Central Air
- Heating: Central
- Sewer: Public Sewer
- Utilities: BB/HS Internet Available, Cable Available, Electricity Connected, Fire Hydrant, Public, Sprinkler Meter, Street Lights
Finance and Tax Information
- Home Owners Association Fee: 0.00
- Insurance Expense: 0.00
- Net Operating Income: 0.00
- Other Expense: 0.00
- Tax Year: 2024
Other Features
- Appliances: Convection Oven, Cooktop, Dishwasher, Disposal, Gas Water Heater, Microwave, Range, Range Hood, Refrigerator, Tankless Water Heater
- Country: US
- Interior Features: Built-in Features, Ceiling Fans(s), Crown Molding, Eat-in Kitchen, Kitchen/Family Room Combo, Open Floorplan, Primary Bedroom Main Floor, Solid Surface Counters, Solid Wood Cabinets, Split Bedroom, Stone Counters, Thermostat, Tray Ceiling(s), Walk-In Closet(s)
- Legal Description: CHARMONT L/93 LOT 17 BLK B
- Levels: Two
- Area Major: 32789 - Winter Park
- Occupant Type: Owner
- Parcel Number: 07-22-30-1252-02-170
- Style: Contemporary, Mediterranean
- Views: 171
- Zoning Code: R-1AA
Nearby Subdivisions
Albert Lee Ridge
Albert Lee Ridge First Additio
Alexander Place
Banks Colonial Estates
Charmont
College Place Rep
Comstock Park
Conwill Estates
Cortland Park
Dixie Terrace
Dommerich Hills Fourth Add
Dubsdread Heights
Fairbanks Park
Fairbanks Shores 4th Add
Flamingo Shores
Fontainebleau
Forest Hills
Glencoe Sub
Henkel Add
Howell Forest
J Kronenberger Sub
Jenkins Add
Kenilworth Shores Sec 06
Killarney Estates
Lake Forest Park
Lake Killarney Shores
Lake Knowles Terrace
Lawndale
Lords Sub
Lugano Terrace
Magnolia Gardens Sub
Maitland Shores First Add
Morseland Sub
Northwood Terrace
Olympia Heights
Olympia Heights Annex
Orwin Manor Westminster Sec
Osceola Shores Sec 03
Palmer Ave Lakeside Prop
Pennsylvania Place Rep
Sevilla
Shores Lake Killarney Sec 02
Sylvan Lake Shores
Tantum Add
Temple Terrace
Timberlane Shores
Trotters Rep
Tuscania
Tuscany Terrace
V H Musselwhites Sub
Venetian
Virginia Heights
Virginia Heights Rep
Windsong
Windsongpreserve Point
Winter Park
Winter Park Heights
Winter Park Manor
Winter Park Village
Contact Info

- Eddie Otton, ABR,Broker,CIPS,GRI,PSA,REALTOR ®,e-PRO
- Mobile: 407.427.0880
- eddie@otton.us



