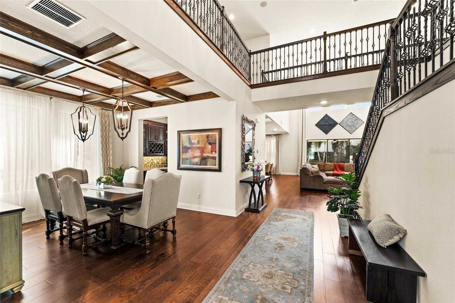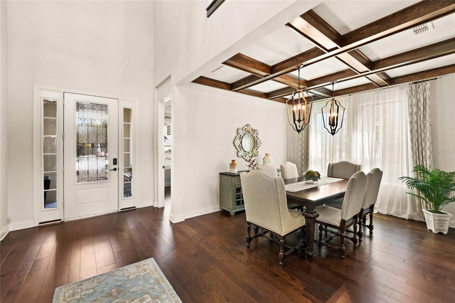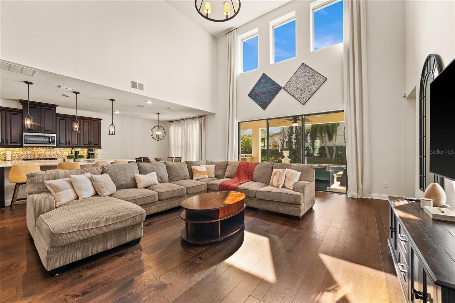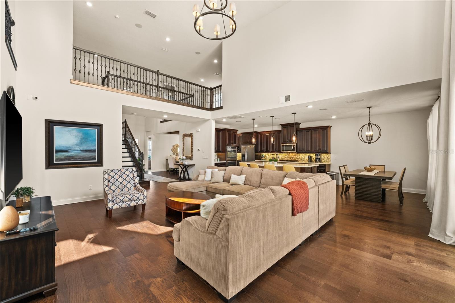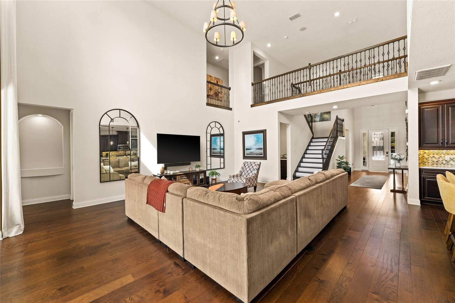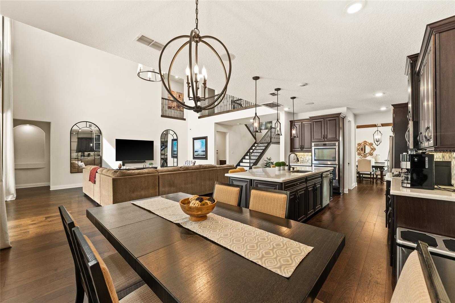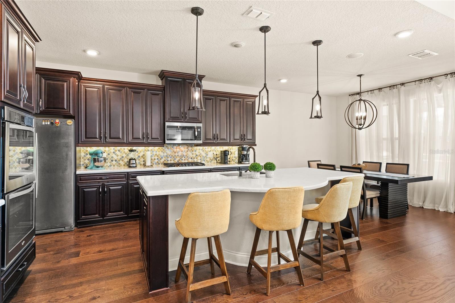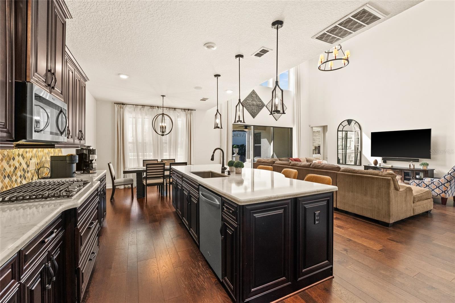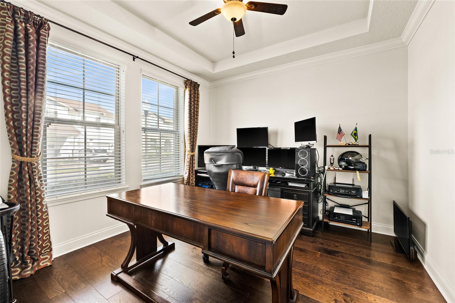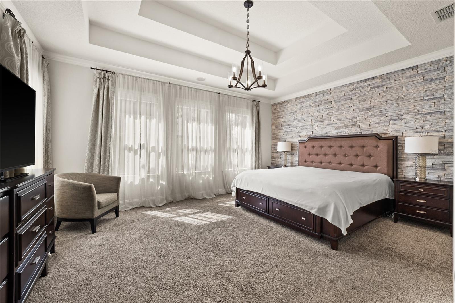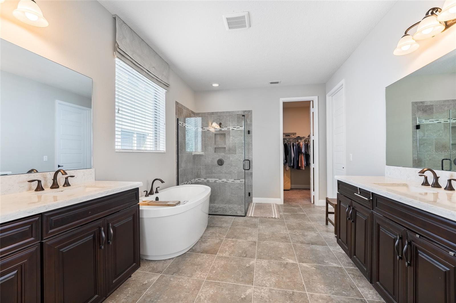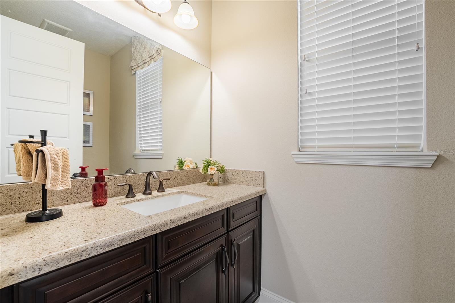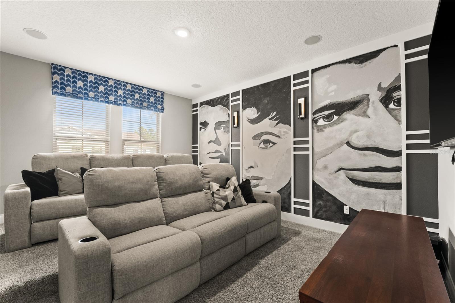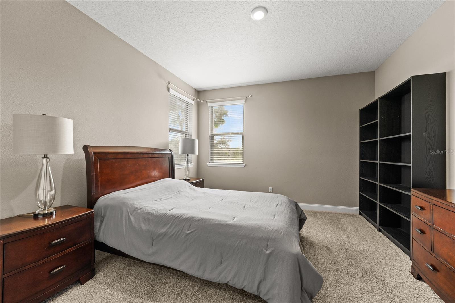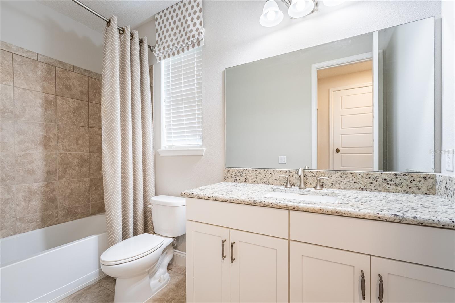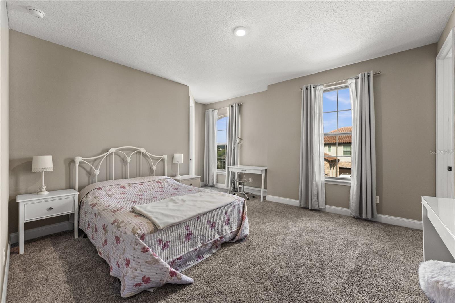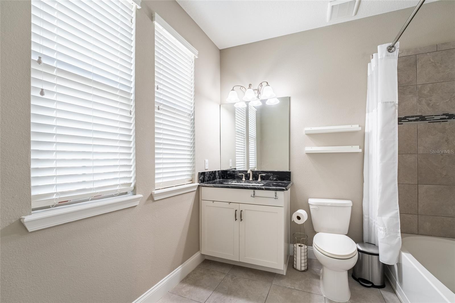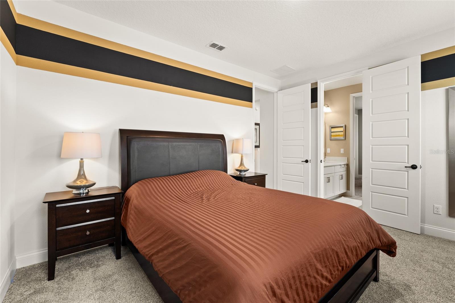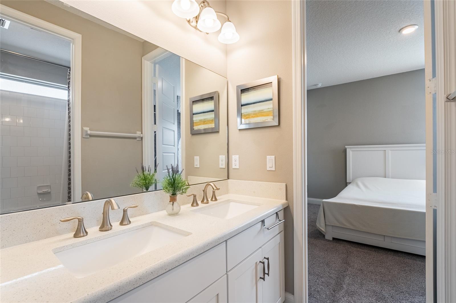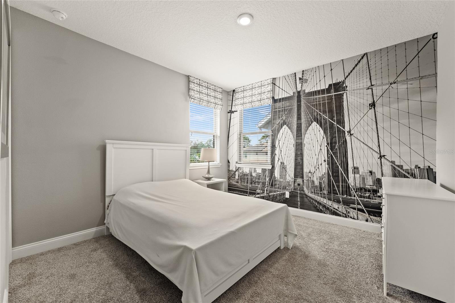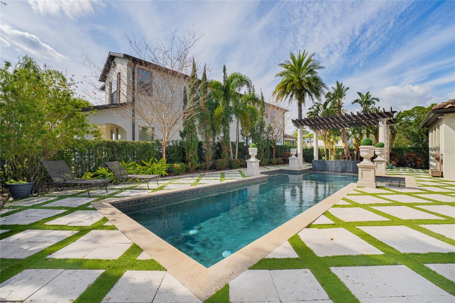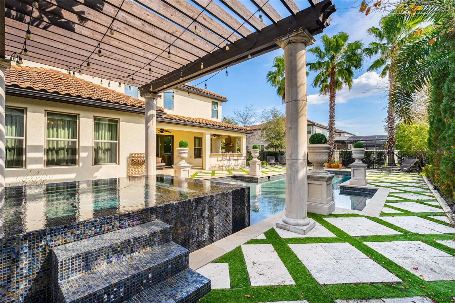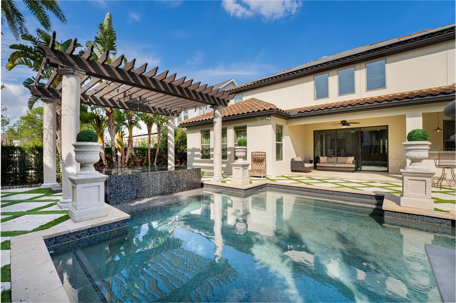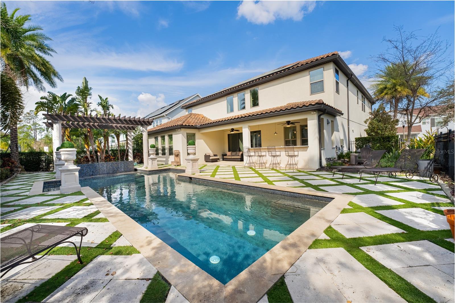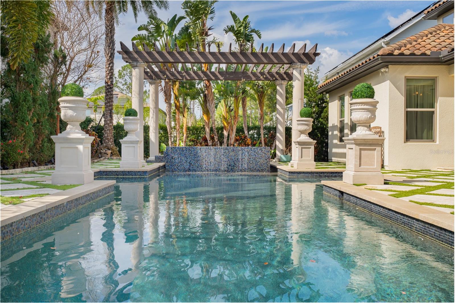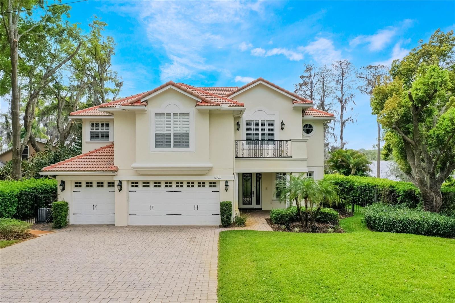13596 Gorgona Isle Drive, WINDERMERE, FL 34786
Property Photos
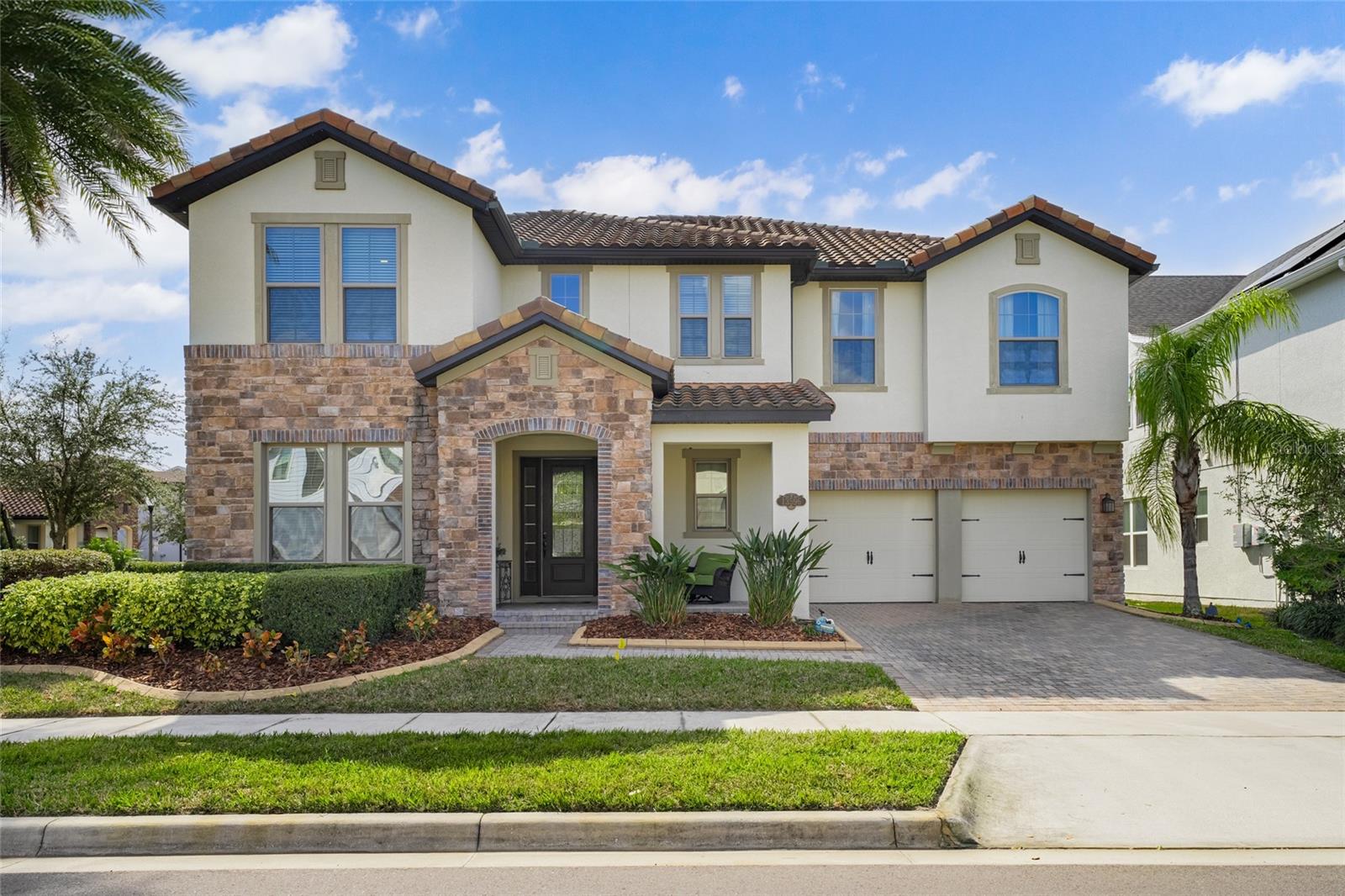
Would you like to sell your home before you purchase this one?
Priced at Only: $1,490,000
For more Information Call:
Address: 13596 Gorgona Isle Drive, WINDERMERE, FL 34786
Property Location and Similar Properties






- MLS#: O6277780 ( Residential )
- Street Address: 13596 Gorgona Isle Drive
- Viewed: 88
- Price: $1,490,000
- Price sqft: $367
- Waterfront: No
- Year Built: 2017
- Bldg sqft: 4058
- Bedrooms: 6
- Total Baths: 5
- Full Baths: 4
- 1/2 Baths: 1
- Garage / Parking Spaces: 2
- Days On Market: 56
- Additional Information
- Geolocation: 28.4403 / -81.5926
- County: ORANGE
- City: WINDERMERE
- Zipcode: 34786
- Subdivision: Windermere Isle
- Provided by: WRA BUSINESS & REAL ESTATE
- Contact: Jennifer Olmeda
- 407-512-1008

- DMCA Notice
Description
This stunning luxury home, located in the prestigious **Windermere Isle** community, was the **model home of the neighborhood**, making it the most beautiful and refined property in the area. Designed with impeccable craftsmanship, high end finishes, and a layout that offers both comfort and elegance, this home is perfect for those seeking an exclusive lifestyle.
The impressive faade features stone accents and a barrel tile roof, creating a timeless and sophisticated look. The spacious and refined **master suite** boasts a natural stone accent wall, a tray ceiling with modern lighting, and a serene ambiance. The **luxurious master bathroom** includes dual vanities, a freestanding bathtub, a spacious glass enclosed shower, and a large walk in closet.
The home office offers abundant natural light and a perfect workspace for productivity. Additionally, the property features an **exclusive home theater**, artistically decorated and equipped with plush seating for a truly immersive entertainment experience. The **generously sized bedrooms** provide privacy and comfort for the entire family.
The **impeccable finishes** throughout the home include premium flooring, custom cabinetry, and elegant lighting fixtures. The **outdoor area is simply breathtaking**, featuring a **cinematic pool**, ideal for relaxation and entertainment. Thoughtfully designed spaces, smart storage solutions, and luxurious details make this property truly one of a kind.
If you are looking for a home that combines luxury, functionality, and a prime location, this **model home in Windermere Isle** is the perfect choice.
Description
This stunning luxury home, located in the prestigious **Windermere Isle** community, was the **model home of the neighborhood**, making it the most beautiful and refined property in the area. Designed with impeccable craftsmanship, high end finishes, and a layout that offers both comfort and elegance, this home is perfect for those seeking an exclusive lifestyle.
The impressive faade features stone accents and a barrel tile roof, creating a timeless and sophisticated look. The spacious and refined **master suite** boasts a natural stone accent wall, a tray ceiling with modern lighting, and a serene ambiance. The **luxurious master bathroom** includes dual vanities, a freestanding bathtub, a spacious glass enclosed shower, and a large walk in closet.
The home office offers abundant natural light and a perfect workspace for productivity. Additionally, the property features an **exclusive home theater**, artistically decorated and equipped with plush seating for a truly immersive entertainment experience. The **generously sized bedrooms** provide privacy and comfort for the entire family.
The **impeccable finishes** throughout the home include premium flooring, custom cabinetry, and elegant lighting fixtures. The **outdoor area is simply breathtaking**, featuring a **cinematic pool**, ideal for relaxation and entertainment. Thoughtfully designed spaces, smart storage solutions, and luxurious details make this property truly one of a kind.
If you are looking for a home that combines luxury, functionality, and a prime location, this **model home in Windermere Isle** is the perfect choice.
Payment Calculator
- Principal & Interest -
- Property Tax $
- Home Insurance $
- HOA Fees $
- Monthly -
Features
Building and Construction
- Covered Spaces: 0.00
- Exterior Features: French Doors, Garden, Lighting, Outdoor Kitchen, Sidewalk, Sliding Doors
- Flooring: Carpet, Tile, Wood
- Living Area: 3794.00
- Roof: Shingle
Garage and Parking
- Garage Spaces: 2.00
- Open Parking Spaces: 0.00
Eco-Communities
- Pool Features: Deck, Gunite, Heated, Lighting, Other
- Water Source: Public
Utilities
- Carport Spaces: 0.00
- Cooling: Central Air
- Heating: Central
- Pets Allowed: Breed Restrictions, Yes
- Sewer: Public Sewer
- Utilities: Electricity Available, Water Available
Finance and Tax Information
- Home Owners Association Fee: 803.09
- Insurance Expense: 0.00
- Net Operating Income: 0.00
- Other Expense: 0.00
- Tax Year: 2024
Other Features
- Appliances: Dishwasher, Dryer, Microwave, Range, Refrigerator, Washer
- Association Name: First Service Residential
- Association Phone: 201-926-0735
- Country: US
- Interior Features: Ceiling Fans(s), Kitchen/Family Room Combo, Living Room/Dining Room Combo, Open Floorplan, Other, Primary Bedroom Main Floor, Skylight(s), Solid Wood Cabinets, Stone Counters, Thermostat, Walk-In Closet(s)
- Legal Description: WINDERMERE ISLE 91/135 LOT 28
- Levels: Two
- Area Major: 34786 - Windermere
- Occupant Type: Owner
- Parcel Number: 34-23-27-9175-00-280
- Style: Other
- Views: 88
- Zoning Code: P-D
Similar Properties
Nearby Subdivisions
Aladar On Lake Butler
Ashlin Fark Ph 2
Bellaria
Belmere Village G2 48 65
Belmere Village G5
Butler Bay
Casa Del Lago Rep
Casabella
Casabella Ph 2
Chaine De Lac
Chaine Du Lac
Down Point Sub
Downs Cove Camp Sites
Enclave
Estates At Windermere
Estates At Windermere First Ad
Glenmuir
Glenmuir Ut 02 51 42
Gotha Town
Isleworth
Keenes Point
Keenes Pointe
Keenes Pointe 46104
Keenes Pointe Ut 04 Sec 31 48
Keenes Pointe Ut 06 50 95
Kelso On Lake Butler
Lake Burden South Ph I
Lake Butler Estates
Lake Clarice Plantation
Lake Down Cove
Lake Down Crest
Lake Sawyer Estates
Lake Sawyer South Ph 01
Lakes Of Windermere
Lakes Of Windermerepeachtree
Lakes Windermere Ph 01 49 108
Lakesidelkswindermere Ph 3
Lakeswindermere Ph 02a
Lakeswindermere Ph 04
Lakeswindermerepeachtree
Landings At Lake Sawyer
Les Terraces
Manors At Butler Bay Ph 01
Metcalf Park Rep
Palms At Windermere
Preston Square
Providence Ph 01 50 03
Reserve At Belmere
Reserve At Belmere Ph 02 48 14
Reserve At Belmere Ph 2
Reserve At Lake Butler Sound
Reserve At Lake Butler Sound 4
Reserve At Waterford Pointe Ph
Sanctuarylkswindermere
Sawyer Shores Sub
Sawyer Sound
Silver Woods Ph 03
Silver Woods Ph 05
Stillwater Xing Prcl Sc13 Ph 1
Summerport Beach
Summerport Ph 03
Summerport Trail Ph 2
Tildens Grove
Tildens Grove Ph 01 4765
Tildens Grove Ph 1
Tuscany Ridge 50 141
Waterstone
Wauseon Ridge
Westover Reserve
Westside Village
Whitney Islesbelmere Ph 02
Willows At Lake Rhea Ph 01
Willows At Lake Rhea Ph 03
Windermere
Windermere Downs
Windermere Isle
Windermere Isle Ph 2
Windermere Lndgs Ph 02
Windermere Lndgs Ph 2
Windermere Town
Windermere Town Rep
Windermere Trails
Windermere Trails Ph 3b
Windermere Trails Phase 1b
Windermere Trls Ph 1c
Windermere Trls Ph 3b
Windermere Trls Ph 4b
Windermere Trls Ph 5a
Windermere Trls Ph 5b
Windsor Hill
Windstone
Contact Info
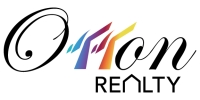
- Eddie Otton, ABR,Broker,CIPS,GRI,PSA,REALTOR ®,e-PRO
- Mobile: 407.427.0880
- eddie@otton.us



