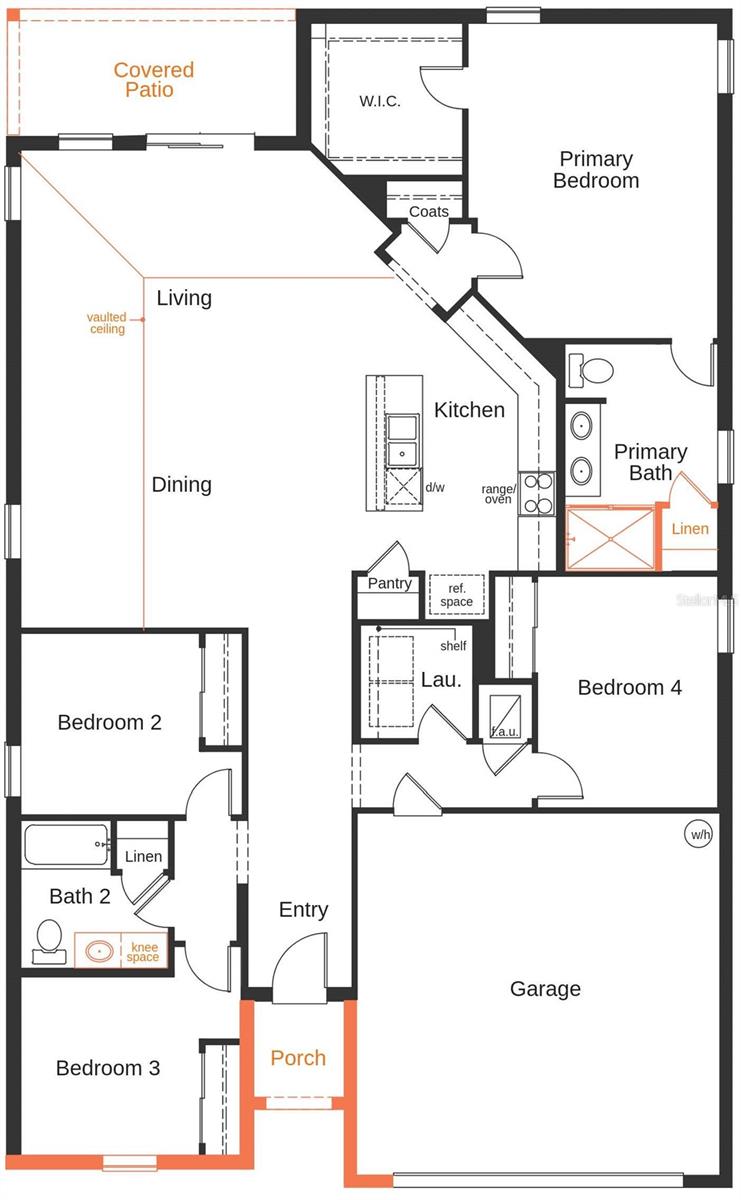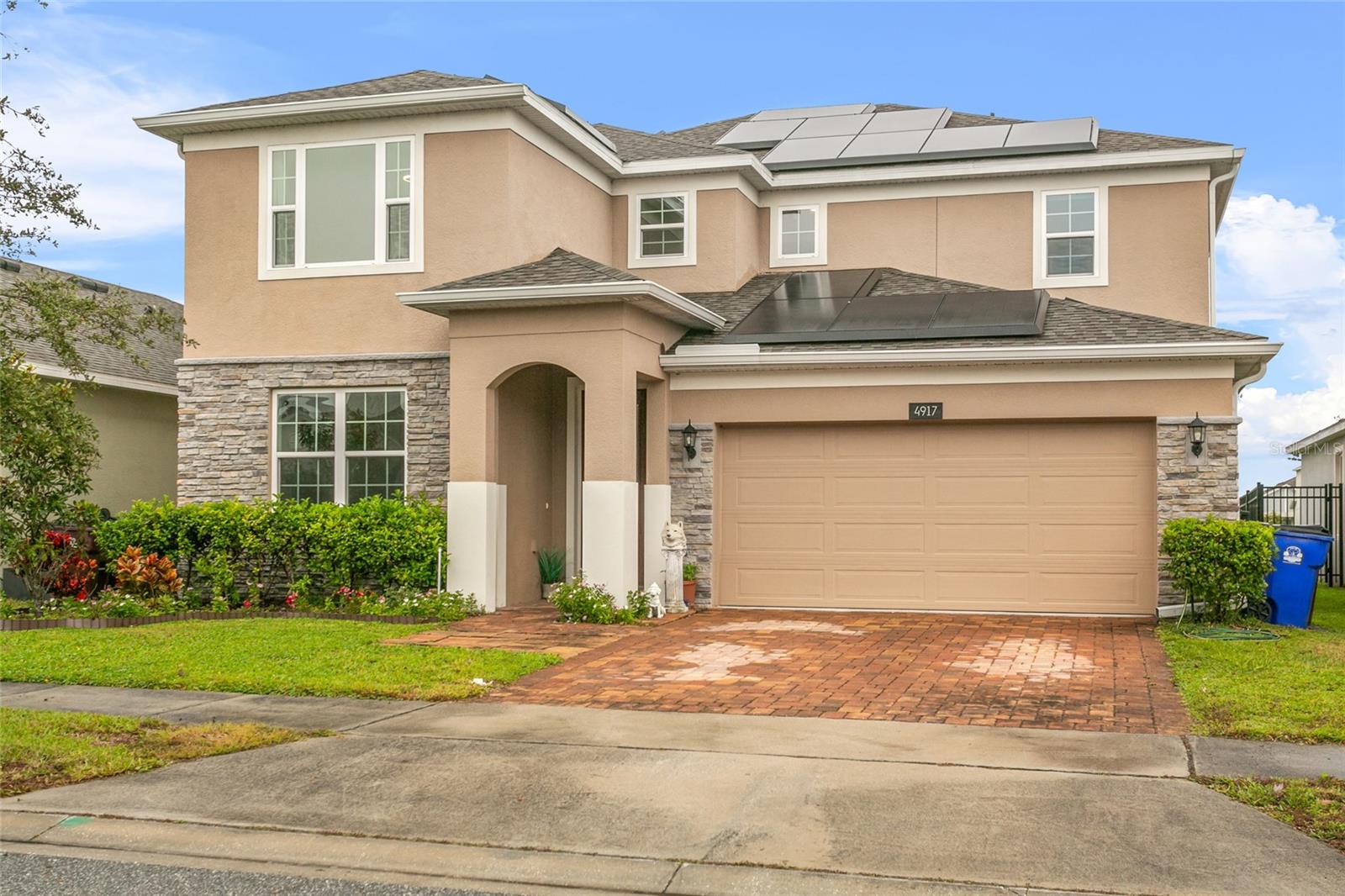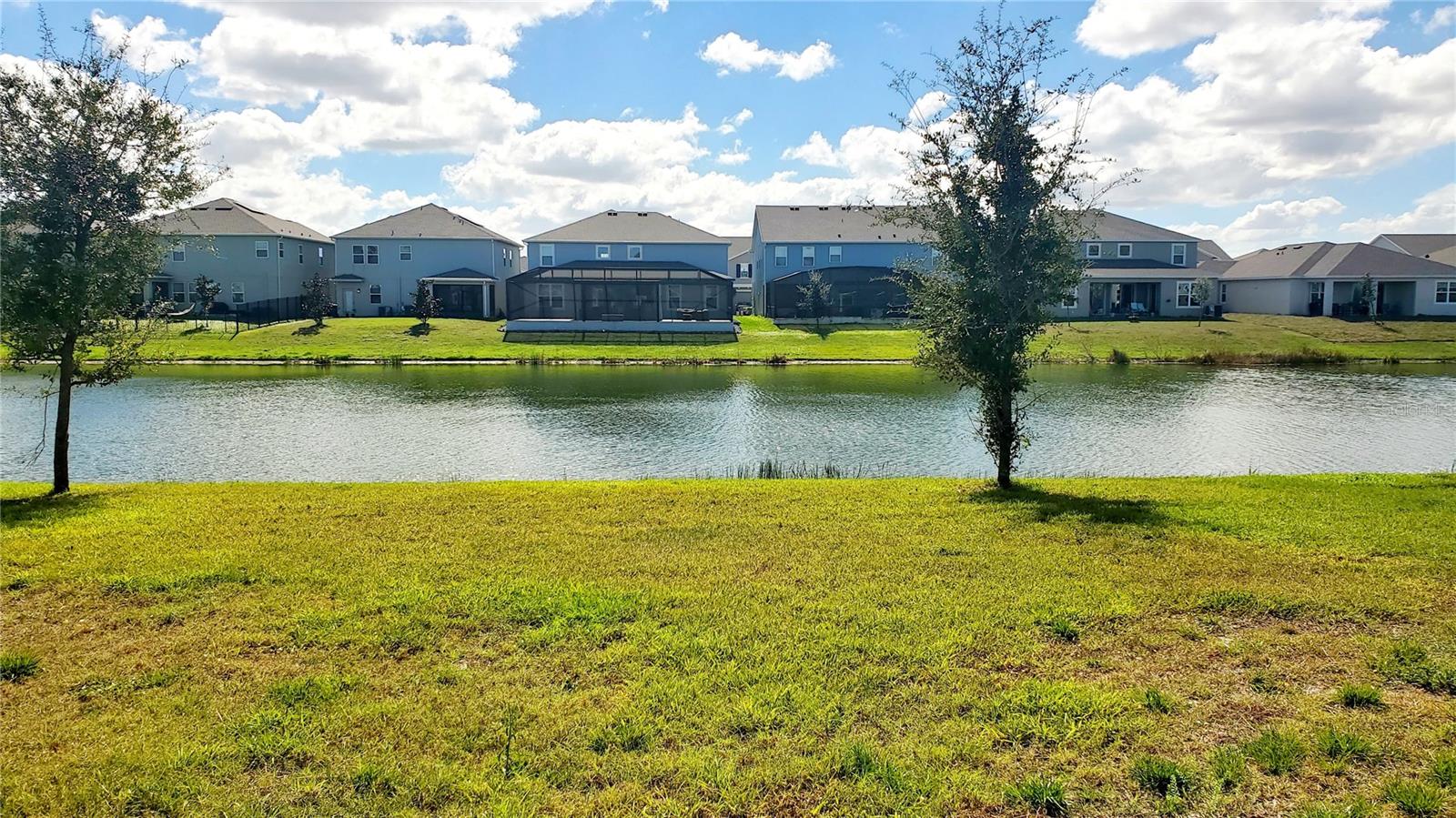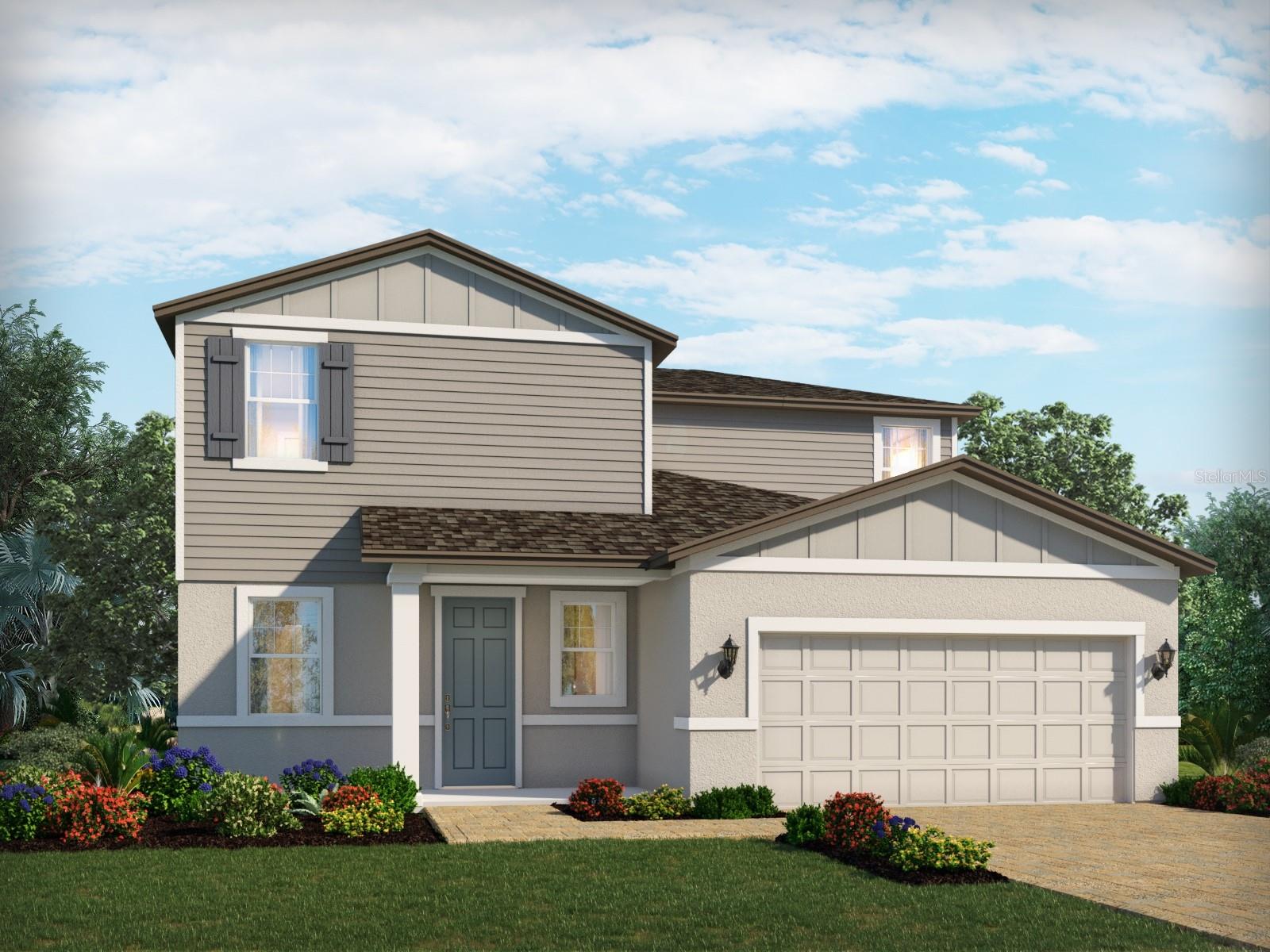3934 Axis Valley Place, ST CLOUD, FL 34772
Property Photos
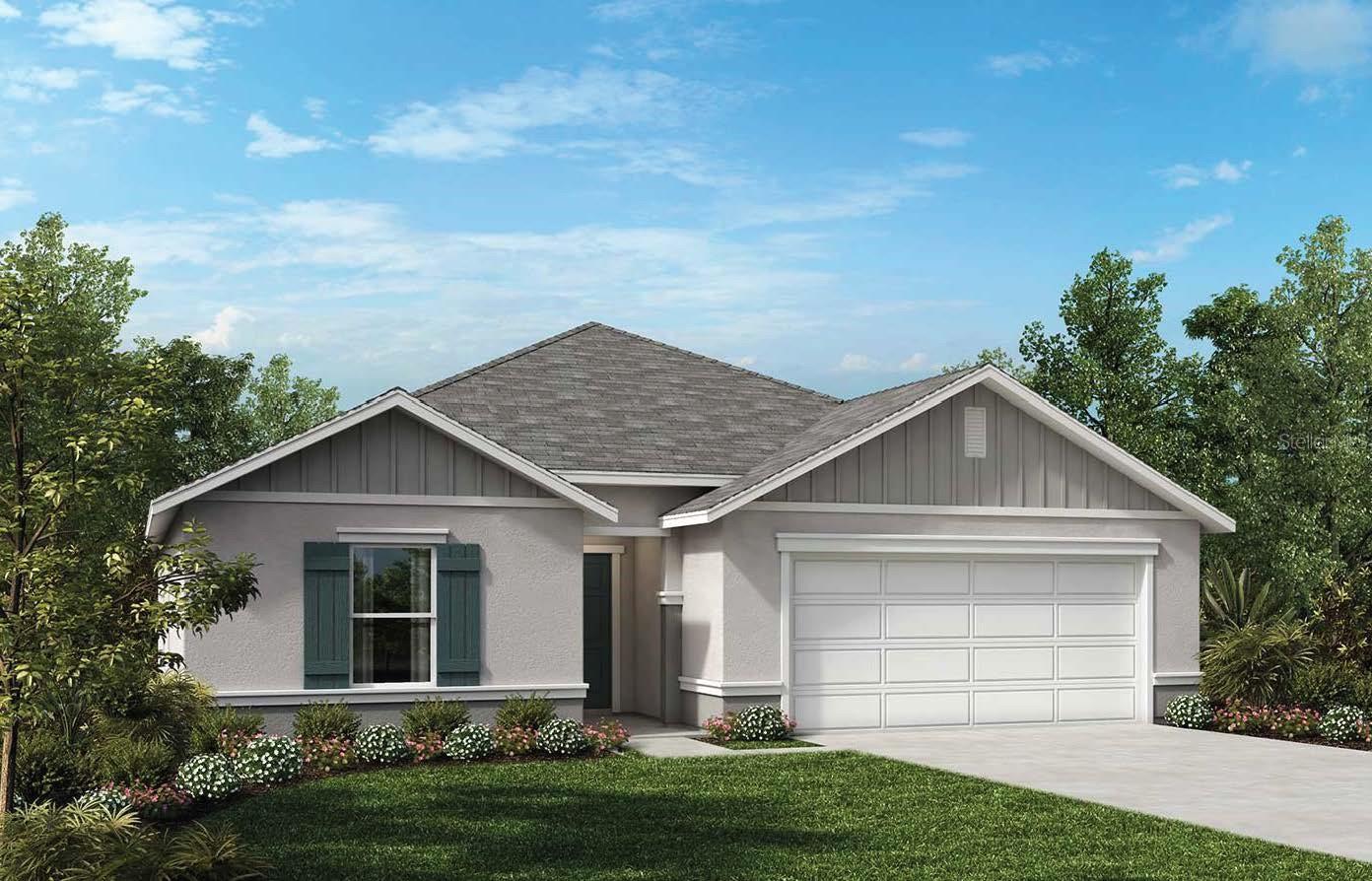
Would you like to sell your home before you purchase this one?
Priced at Only: $420,644
For more Information Call:
Address: 3934 Axis Valley Place, ST CLOUD, FL 34772
Property Location and Similar Properties






- MLS#: O6278835 ( Residential )
- Street Address: 3934 Axis Valley Place
- Viewed: 10
- Price: $420,644
- Price sqft: $168
- Waterfront: No
- Year Built: 2024
- Bldg sqft: 2501
- Bedrooms: 4
- Total Baths: 2
- Full Baths: 2
- Garage / Parking Spaces: 2
- Days On Market: 40
- Additional Information
- Geolocation: 28.1797 / -81.2451
- County: OSCEOLA
- City: ST CLOUD
- Zipcode: 34772
- Subdivision: Deer Run Estates
- Provided by: KELLER WILLIAMS ADVANTAGE REAL
- Contact: Tara Garkowski
- 407-977-7600

- DMCA Notice
Description
This beautiful 1,989 sqft home features 4 bedrooms and 2 full bathrooms, perfect for families or those seeking extra space. The heart of the home is the modern kitchen, complete with 36 inch cotton cabinets, upgraded granite countertops, and a deep kitchen sinkideal for preparing meals or entertaining guests. Tile flooring flows seamlessly through all main living areas, while cozy carpeting in the bedrooms adds warmth and comfort. This home offers both style and functionality with a layout thats perfect for everyday living. Don't miss out on the opportunity to own this fantastic property!
Description
This beautiful 1,989 sqft home features 4 bedrooms and 2 full bathrooms, perfect for families or those seeking extra space. The heart of the home is the modern kitchen, complete with 36 inch cotton cabinets, upgraded granite countertops, and a deep kitchen sinkideal for preparing meals or entertaining guests. Tile flooring flows seamlessly through all main living areas, while cozy carpeting in the bedrooms adds warmth and comfort. This home offers both style and functionality with a layout thats perfect for everyday living. Don't miss out on the opportunity to own this fantastic property!
Payment Calculator
- Principal & Interest -
- Property Tax $
- Home Insurance $
- HOA Fees $
- Monthly -
Features
Building and Construction
- Builder Model: 1989/G
- Builder Name: KB Home
- Covered Spaces: 0.00
- Exterior Features: Sidewalk, Sliding Doors
- Flooring: Carpet, Tile
- Living Area: 1989.00
- Roof: Shingle
Property Information
- Property Condition: Completed
Garage and Parking
- Garage Spaces: 2.00
- Open Parking Spaces: 0.00
Eco-Communities
- Water Source: Public
Utilities
- Carport Spaces: 0.00
- Cooling: Central Air
- Heating: Central
- Pets Allowed: Yes
- Sewer: Public Sewer
- Utilities: BB/HS Internet Available, Cable Available
Finance and Tax Information
- Home Owners Association Fee: 270.00
- Insurance Expense: 0.00
- Net Operating Income: 0.00
- Other Expense: 0.00
- Tax Year: 2024
Other Features
- Appliances: Dishwasher, Disposal, Range, Range Hood
- Association Name: Empire Management Group/Jorge Miranda
- Association Phone: 352-227-2100
- Country: US
- Furnished: Unfurnished
- Interior Features: Open Floorplan, Stone Counters, Thermostat, Vaulted Ceiling(s), Walk-In Closet(s)
- Legal Description: DEER RUN ESTATES PH 2 PB 33 PGS 19-22 LOT 157
- Levels: One
- Area Major: 34772 - St Cloud (Narcoossee Road)
- Occupant Type: Vacant
- Parcel Number: 31-26-31-3583-0001-1570
- Style: Ranch
- Views: 10
- Zoning Code: RESI
Similar Properties
Nearby Subdivisions
Briarwood Estates
Bristol Cove At Deer Creek Ph
Camelot
Canoe Creek Estates
Canoe Creek Estates Ph 6
Canoe Creek Lakes
Canoe Creek Lakes Add
Canoe Creek Woods
Canoe Creek Woods Unt 11
Cross Creek Estates
Crystal Creek
Cypress Point
Cypress Preserve
Deer Run Estates
Del Webb Twin Lakes
Eagle Meadow
Eden At Crossprairie
Esprit Ph 01
Esprit Ph 1
Estates At Southern Vista Pine
Fawn Meadows At Deer Creek Ph
Gramercy Farms Ph 1
Gramercy Farms Ph 4
Gramercy Farms Ph 8
Gramercy Farms Ph 9b
Hanover Lakes
Hanover Lakes Ph 1
Hanover Lakes Ph 2
Hanover Lakes Ph 3
Hanover Lakes Ph 4
Havenfield At Cross Prairie
Indian Lakes
Indian Lakes Ph 5 6
Indian Lakes Ph 7
Keystone Pointe Ph 2
Kissimmee Park
Mallard Pond Ph 1
Mallard Pond Ph 4b
Northwest Lakeside Groves
Northwest Lakeside Groves Ph 1
Northwest Lakeside Groves Ph 2
Oakley Place
Old Hickory
Old Hickory Ph 1 2
Old Hickory Ph 3
Old Hickory Ph 4
Portofino Vista
Quail Wood
Reserve At Pine Tree
S L I C
Sawgrass
Southern Pines
Southern Pines Ph 4
Southern Pines Ph 5
St Cloud Manor Village
Stevens Plantation
Sweetwater Creek
The Meadow At Crossprairie
The Meadow At Crossprairie Bun
The Reserve At Twin Lakes
Twin Lakes
Twin Lakes Ph 1
Twin Lakes Ph 2a2b
Twin Lakes Ph 8
Tymber Cove
Villagio
Whaleys Creek Ph 1
Whaleys Creek Ph 2
Contact Info
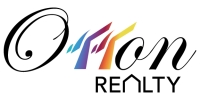
- Eddie Otton, ABR,Broker,CIPS,GRI,PSA,REALTOR ®,e-PRO
- Mobile: 407.427.0880
- eddie@otton.us



