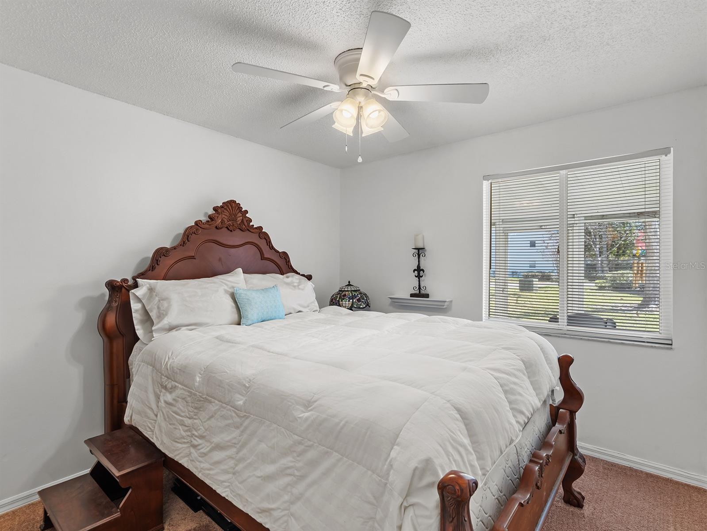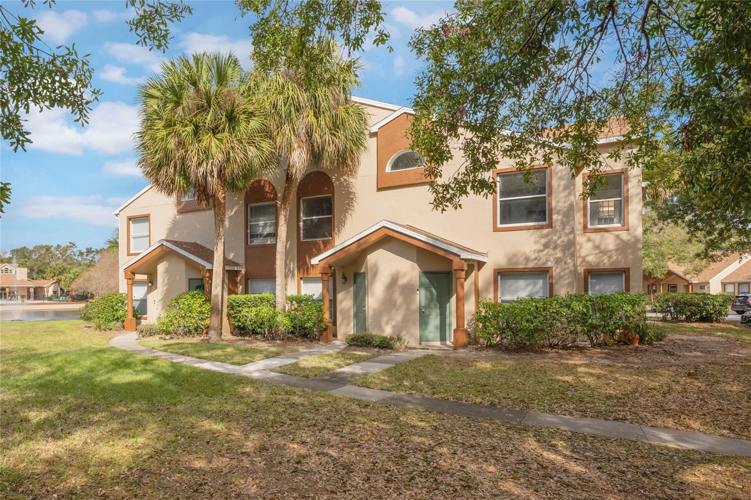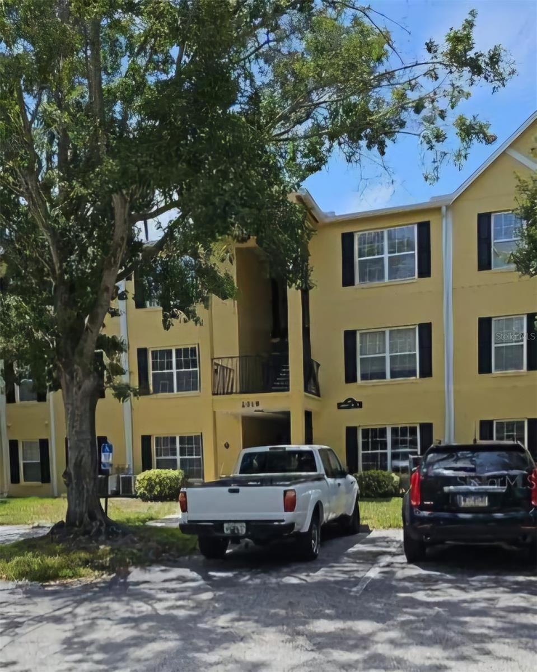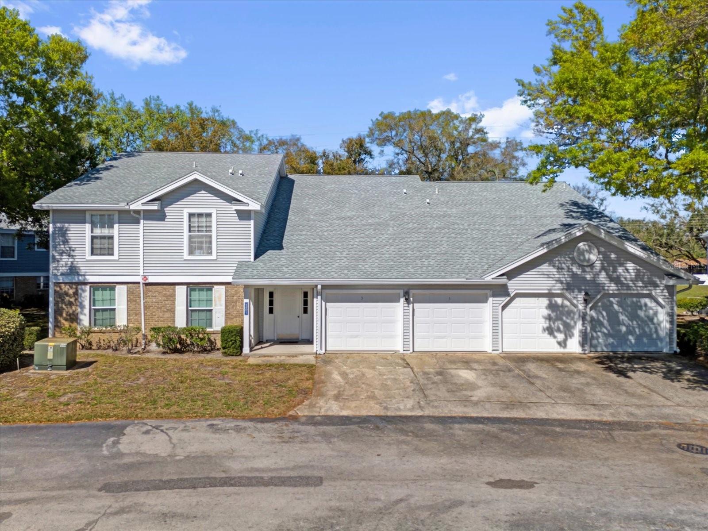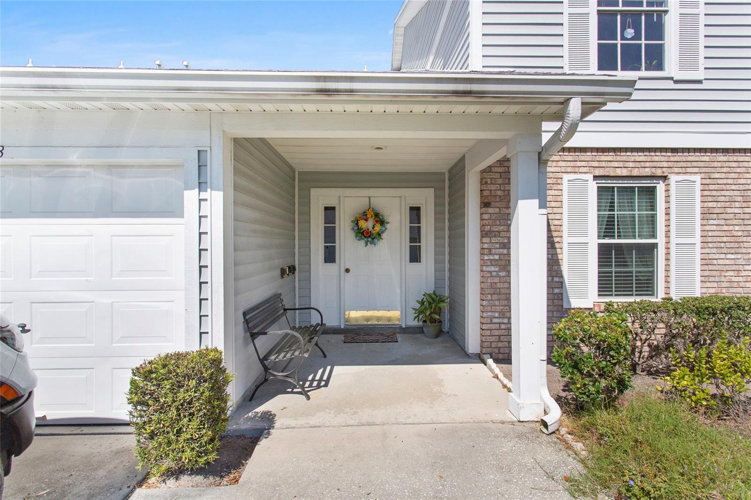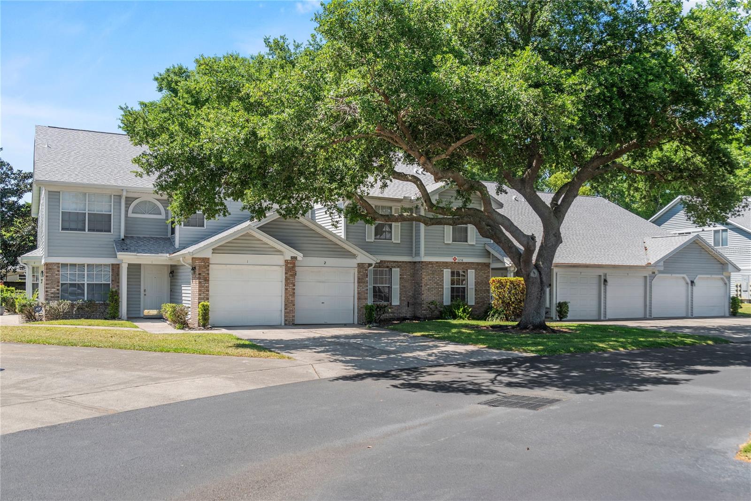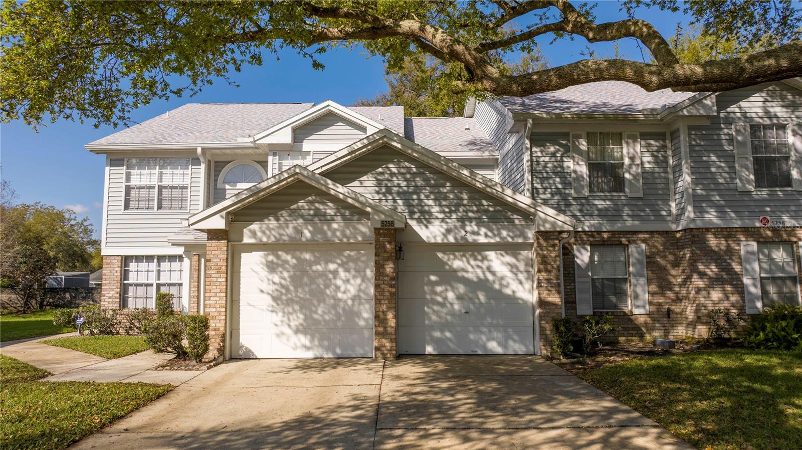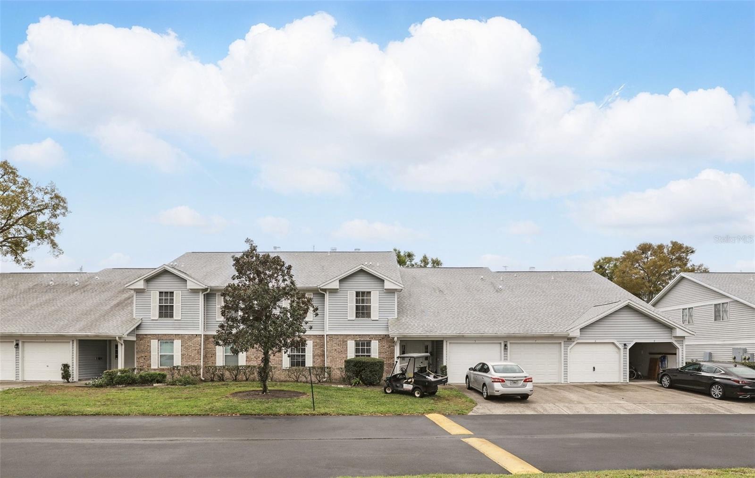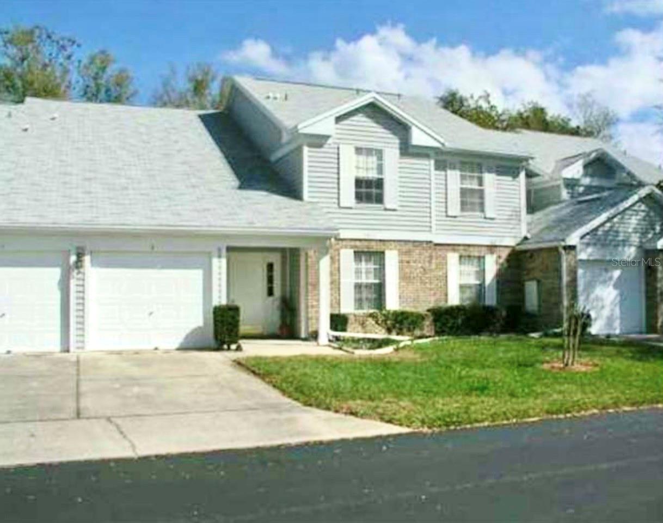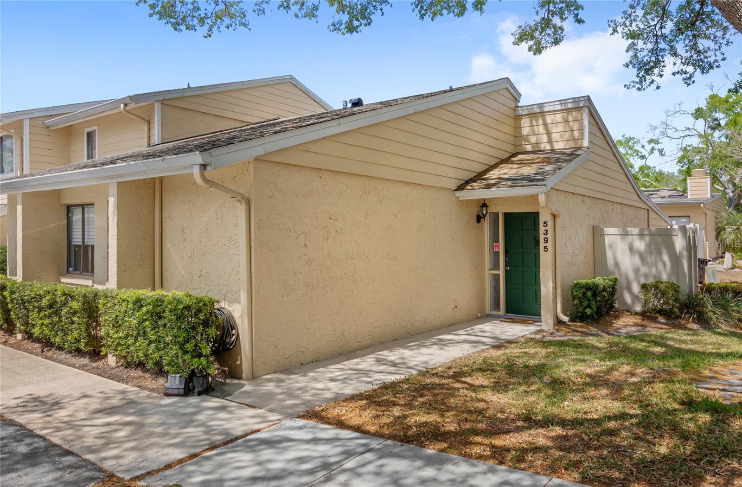2413 Tack Room Lane 2, ORLANDO, FL 32812
Property Photos
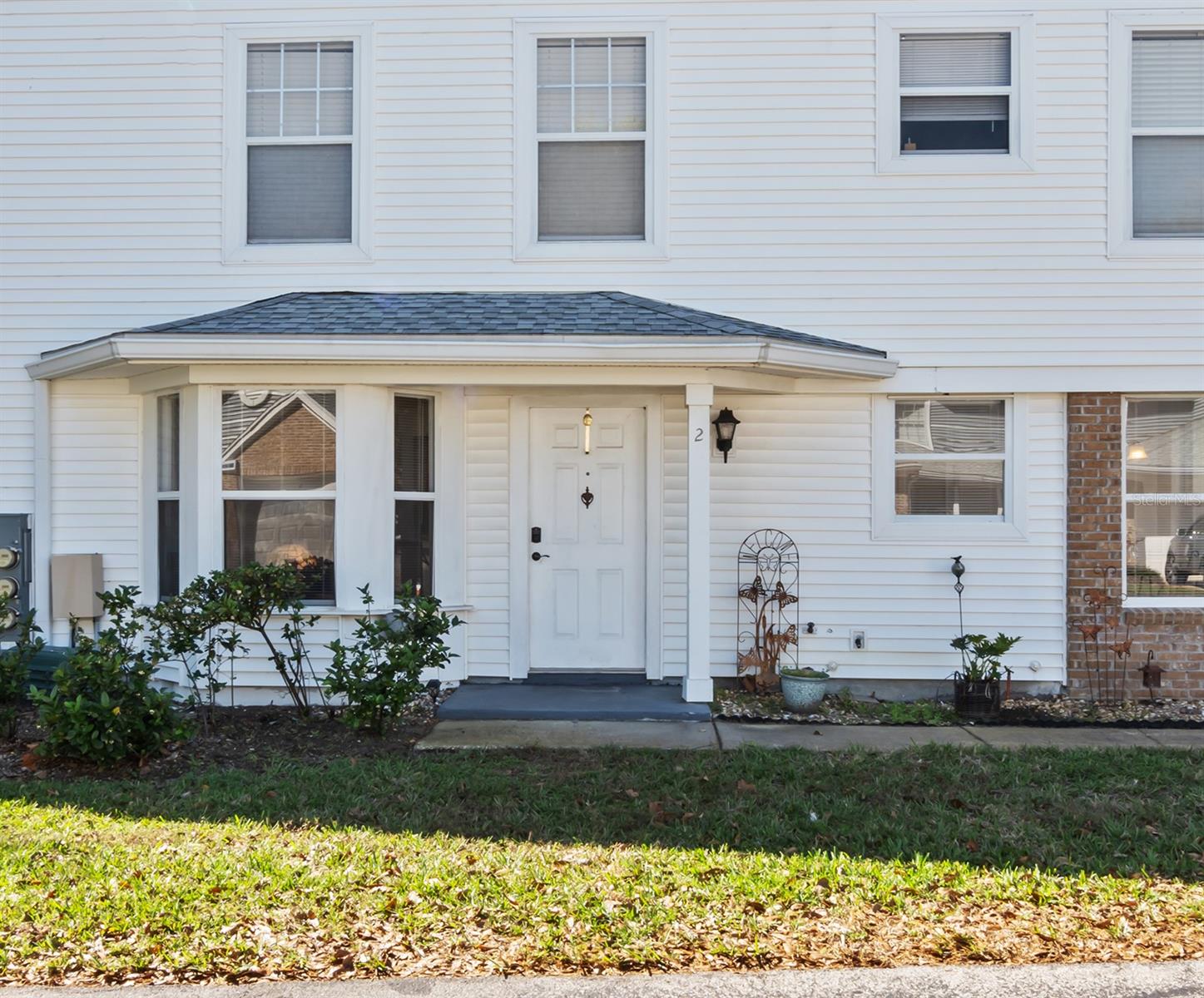
Would you like to sell your home before you purchase this one?
Priced at Only: $249,900
For more Information Call:
Address: 2413 Tack Room Lane 2, ORLANDO, FL 32812
Property Location and Similar Properties






- MLS#: O6282032 ( Residential )
- Street Address: 2413 Tack Room Lane 2
- Viewed: 114
- Price: $249,900
- Price sqft: $210
- Waterfront: No
- Year Built: 1989
- Bldg sqft: 1192
- Bedrooms: 2
- Total Baths: 2
- Full Baths: 2
- Garage / Parking Spaces: 1
- Days On Market: 64
- Acreage: 2.15 acres
- Additional Information
- Geolocation: 28.5161 / -81.3278
- County: ORANGE
- City: ORLANDO
- Zipcode: 32812
- Subdivision: Coach Homes At Mariners Villag
- Building: Coach Homes At Mariners Village
- Elementary School: Conway Elem
- Middle School: Conway
- High School: Boone
- Provided by: PREMIER SOTHEBYS INT'L REALTY
- Contact: Shane Carson
- 407-480-5014

- DMCA Notice
Description
Welcome to this charming ground floor condominium in the sought after Coach Homes of Mariners Village in the Conway area of Orlando, conveniently located between downtown Orlando and Orlando International Airport. This 1,192 square foot, two bedroom, two bath residence features an attached single car garage with additional driveway parking, offering comfort and convenience. Inside, a bright and open floor plan creates a welcoming atmosphere. The well appointed kitchen provides ample cabinetry and counter space, while the primary suite offers a private en suite bath. A second bedroom provides flexibility for guests or a home office, and an in unit laundry room enhances everyday convenience. Enjoy the screened rear patio, which overlooks an open green space, providing a serene retreat. Residents can enjoy the community pool across the street, an ideal place to relax and unwind. Zoned for the highly rated Boone High School, adding to its appeal for those seeking quality schools in the area. Condominium fee includes cable, internet, water, trash and community maintenance. With easy access to shopping, dining, major roadways and recreational amenities, this residence is ideally positioned. Schedule your showing today.
Description
Welcome to this charming ground floor condominium in the sought after Coach Homes of Mariners Village in the Conway area of Orlando, conveniently located between downtown Orlando and Orlando International Airport. This 1,192 square foot, two bedroom, two bath residence features an attached single car garage with additional driveway parking, offering comfort and convenience. Inside, a bright and open floor plan creates a welcoming atmosphere. The well appointed kitchen provides ample cabinetry and counter space, while the primary suite offers a private en suite bath. A second bedroom provides flexibility for guests or a home office, and an in unit laundry room enhances everyday convenience. Enjoy the screened rear patio, which overlooks an open green space, providing a serene retreat. Residents can enjoy the community pool across the street, an ideal place to relax and unwind. Zoned for the highly rated Boone High School, adding to its appeal for those seeking quality schools in the area. Condominium fee includes cable, internet, water, trash and community maintenance. With easy access to shopping, dining, major roadways and recreational amenities, this residence is ideally positioned. Schedule your showing today.
Payment Calculator
- Principal & Interest -
- Property Tax $
- Home Insurance $
- HOA Fees $
- Monthly -
Features
Building and Construction
- Covered Spaces: 0.00
- Exterior Features: Irrigation System, Sidewalk
- Flooring: Carpet, Ceramic Tile, Laminate
- Living Area: 1192.00
- Roof: Shingle
Property Information
- Property Condition: Completed
School Information
- High School: Boone High
- Middle School: Conway Middle
- School Elementary: Conway Elem
Garage and Parking
- Garage Spaces: 1.00
- Open Parking Spaces: 0.00
- Parking Features: Driveway, Garage Door Opener, Garage Faces Side, Guest
Eco-Communities
- Water Source: Public
Utilities
- Carport Spaces: 0.00
- Cooling: Central Air
- Heating: Central, Electric
- Pets Allowed: Yes
- Sewer: Public Sewer
- Utilities: Cable Connected, Electricity Connected, Phone Available, Sewer Connected, Water Connected
Amenities
- Association Amenities: Cable TV, Maintenance, Pool
Finance and Tax Information
- Home Owners Association Fee Includes: Cable TV, Pool, Internet, Maintenance Structure, Maintenance Grounds, Pest Control, Sewer, Trash, Water
- Home Owners Association Fee: 0.00
- Insurance Expense: 0.00
- Net Operating Income: 0.00
- Other Expense: 0.00
- Tax Year: 2024
Other Features
- Appliances: Dishwasher, Disposal, Dryer, Microwave, Range, Refrigerator, Washer
- Association Name: Ryan Barlingar
- Association Phone: 407-841-6248
- Country: US
- Furnished: Unfurnished
- Interior Features: Ceiling Fans(s), Eat-in Kitchen, Thermostat, Walk-In Closet(s), Window Treatments
- Legal Description: THE COACH HOMES AT MARINERS VILLAGE CONDO PHASE 4 CB 16/32 UNIT 1702 BLDG 17
- Levels: One
- Area Major: 32812 - Orlando/Conway / Belle Isle
- Occupant Type: Owner
- Parcel Number: 05-23-30-1435-17-020
- Possession: Close Of Escrow
- Style: Cottage
- Views: 114
- Zoning Code: PD/AN
Similar Properties
Nearby Subdivisions
Coach Homes At Dover Village
Coach Homes At Mariners Villag
Community Of Miranda Condomini
Crossing At Conway Condominium
Crossingsconway
Dover Green Condo
Dover Green Condo Ph 02
Grove Park Condo
Grove Park Condominium
Hacienda Del Sol
Hacienda Del Sol Condo
Mai Kai Apts
Manors Bryn Mawr Condo Ph 04
Manors Bryn Mawr Condo Ph 13
Manors Bryn Mawr Condo Ph 17
Metromichigan Park Condo
Miriada
Miriada Condo
Miriada Condominium
Miriada Condominium Associatio
Siesta Lago Condos
Contact Info
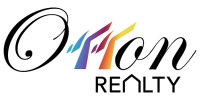
- Eddie Otton, ABR,Broker,CIPS,GRI,PSA,REALTOR ®,e-PRO
- Mobile: 407.427.0880
- eddie@otton.us















