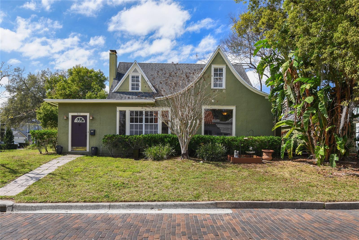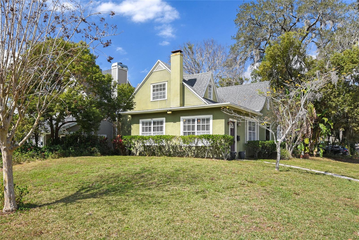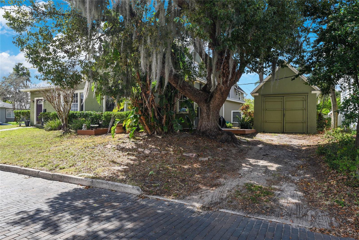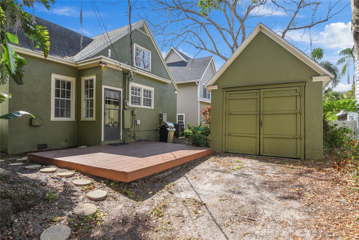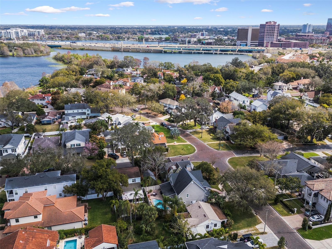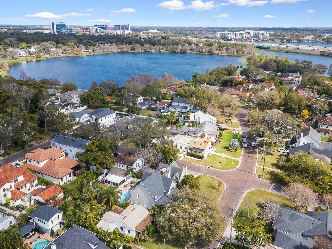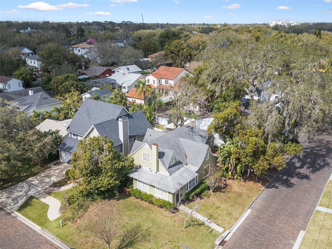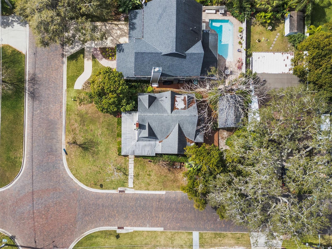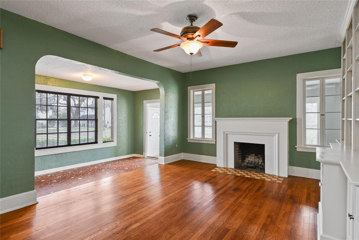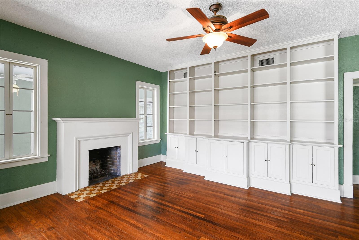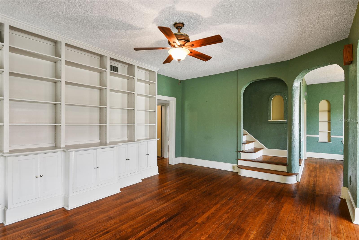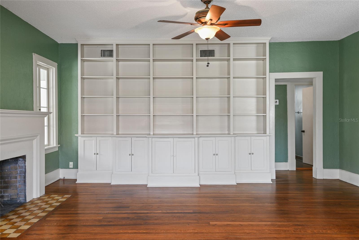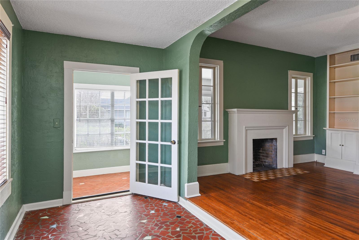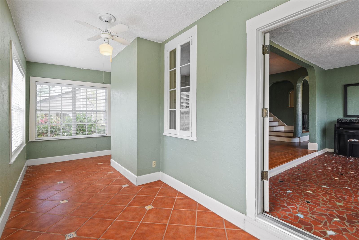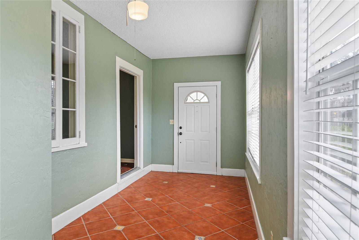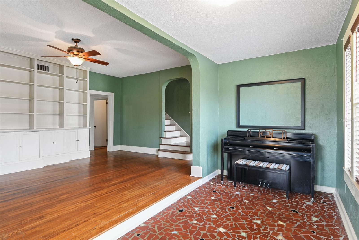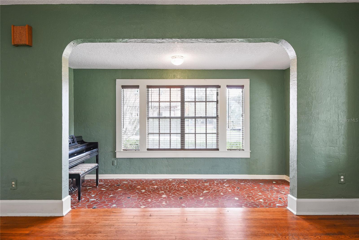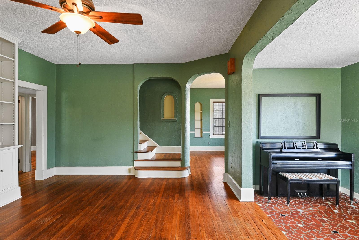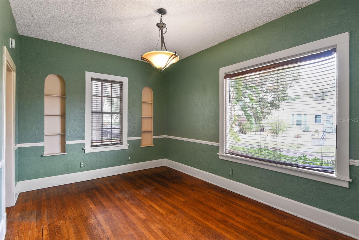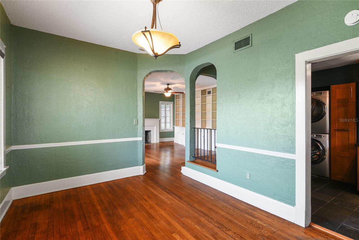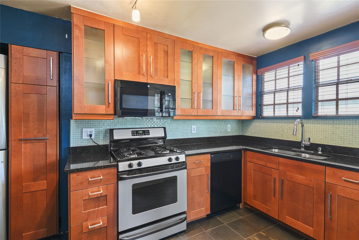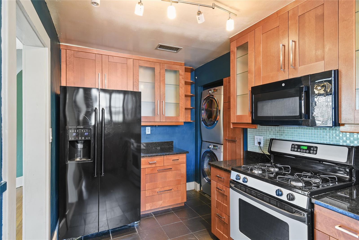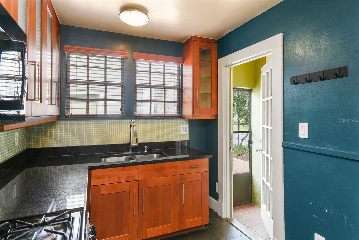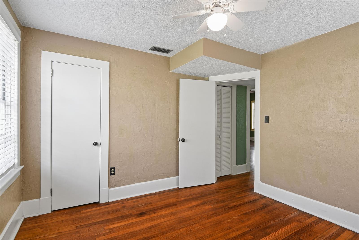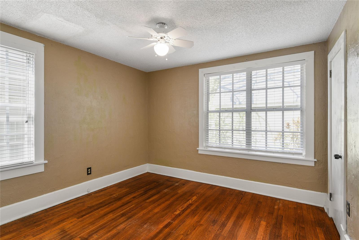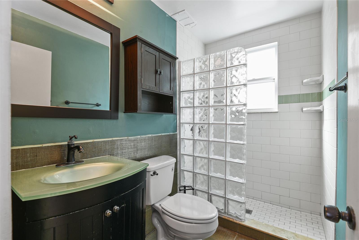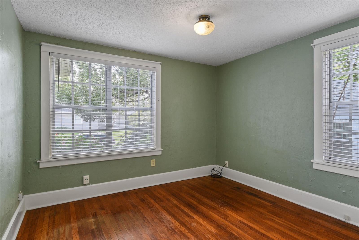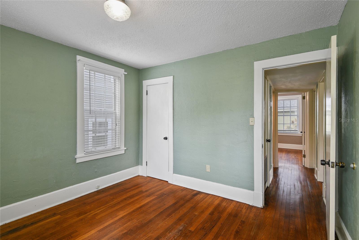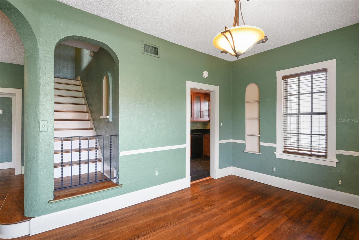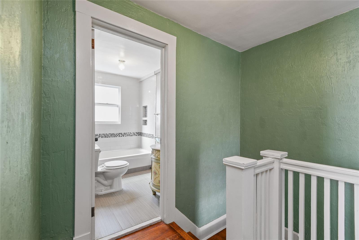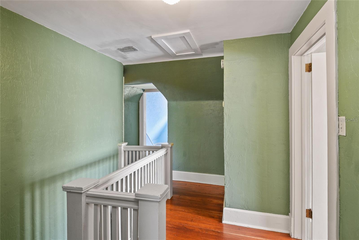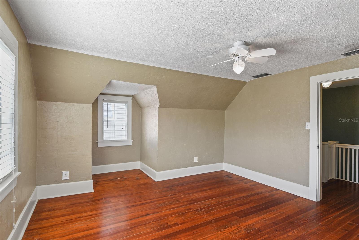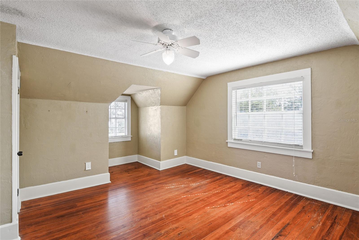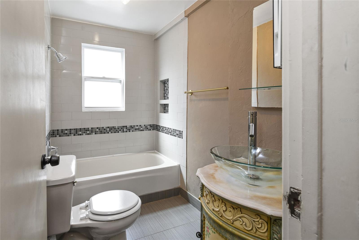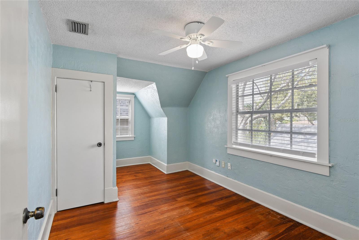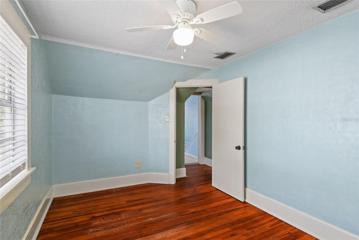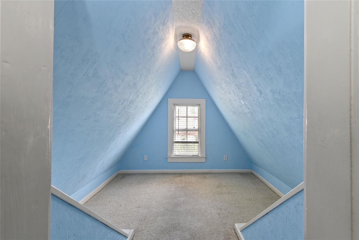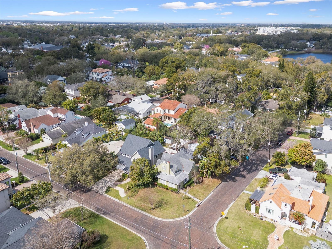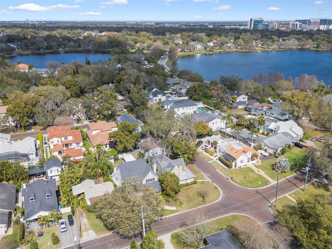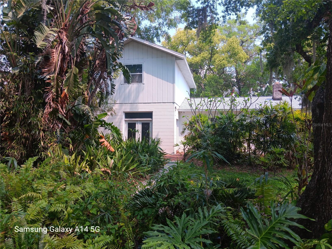501 Sheridan Boulevard, ORLANDO, FL 32804
Property Photos
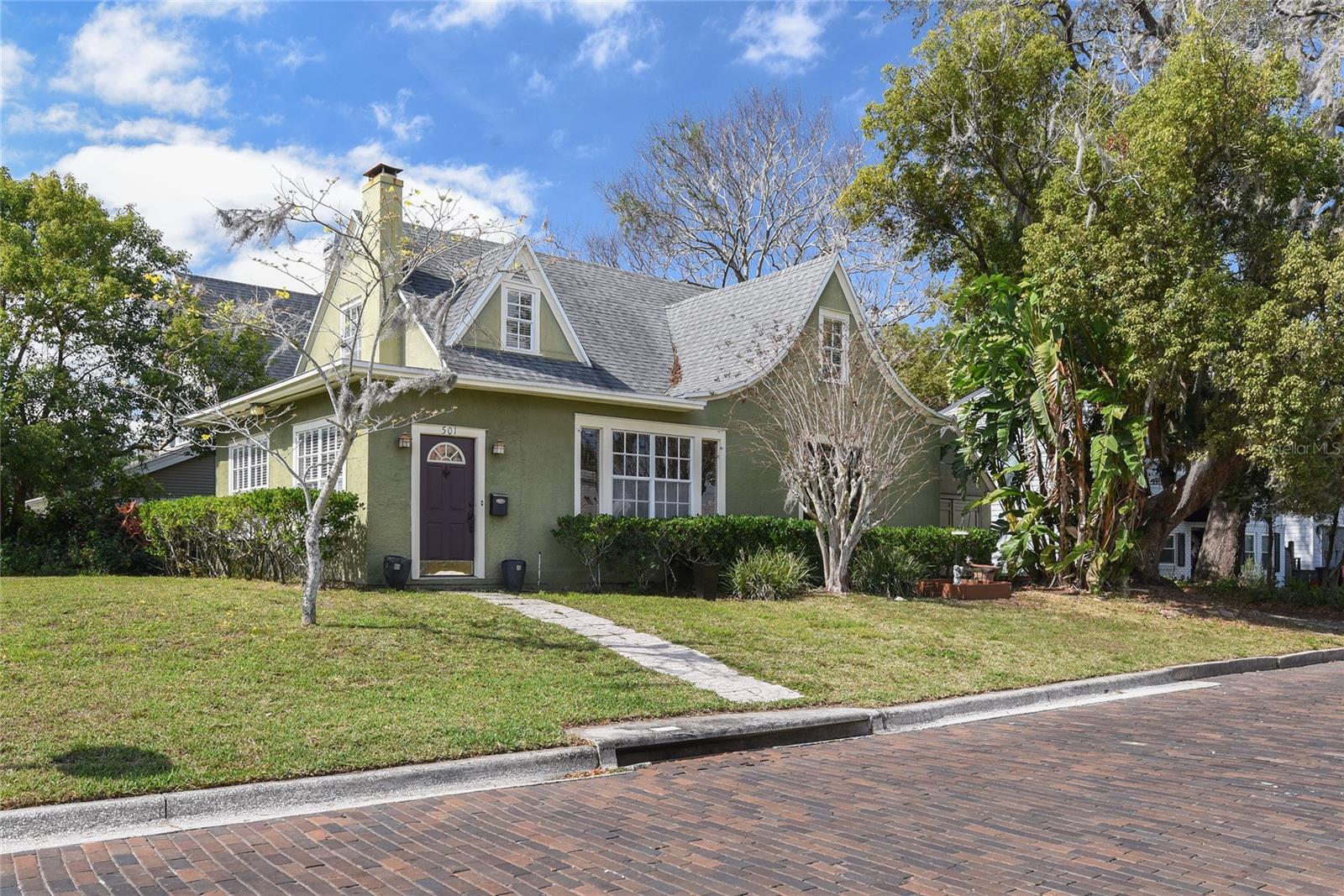
Would you like to sell your home before you purchase this one?
Priced at Only: $649,000
For more Information Call:
Address: 501 Sheridan Boulevard, ORLANDO, FL 32804
Property Location and Similar Properties






- MLS#: O6282165 ( Residential )
- Street Address: 501 Sheridan Boulevard
- Viewed: 48
- Price: $649,000
- Price sqft: $319
- Waterfront: No
- Year Built: 1927
- Bldg sqft: 2035
- Bedrooms: 4
- Total Baths: 2
- Full Baths: 2
- Garage / Parking Spaces: 1
- Days On Market: 61
- Additional Information
- Geolocation: 28.5628 / -81.3858
- County: ORANGE
- City: ORLANDO
- Zipcode: 32804
- Subdivision: Adair Park
- Elementary School: Princeton Elem
- Middle School: College Park
- High School: Edgewater
- Provided by: COLLADO REAL ESTATE
- Contact: Skip Kirst
- 386-427-0002

- DMCA Notice
Description
Charming 1927 Bungalow in the Heart of College Park, East of Edgewater Drive and a short walk to Lake Ivanhoe. Enjoy all the vitality of living minutes from downtown Orlando, the thriving College Park restaurant and business district and the Bustling Ivanhoe Village! Sitting on an elevated corner lot, this Sun Drenched home offers 4 bedrooms and 2 full bathrooms. Downstairs you'll find a Spacious Living Room w/ high ceilings, oak floors and millwork. Adjacent to the living room is a separate dining room that flows to the updated Kitchen featuring wood cabinets and granite counter tops. The original entry/foyer opens wide to the living room and features vintage terracotta tile floors. An added bonus/Florida room provides extra space for a home office or den. Also downstairs are two bedrooms and one full bathroom. Up the elegant wood stair case with iron railing are two more bedrooms, another full bathroom and an additional "dormer" room for use as an office, walk in closet or playroom. Both upstairs bedrooms feature original Florida Pine Floors. Natural Gas currently services the range, dryer and tankless "Rinnai" water heater. Be sure to check out the photos and virtual tour to fully appreciate this lovely home. All measurements are approximate and Buyer is responsible for verifying dimensions.
Description
Charming 1927 Bungalow in the Heart of College Park, East of Edgewater Drive and a short walk to Lake Ivanhoe. Enjoy all the vitality of living minutes from downtown Orlando, the thriving College Park restaurant and business district and the Bustling Ivanhoe Village! Sitting on an elevated corner lot, this Sun Drenched home offers 4 bedrooms and 2 full bathrooms. Downstairs you'll find a Spacious Living Room w/ high ceilings, oak floors and millwork. Adjacent to the living room is a separate dining room that flows to the updated Kitchen featuring wood cabinets and granite counter tops. The original entry/foyer opens wide to the living room and features vintage terracotta tile floors. An added bonus/Florida room provides extra space for a home office or den. Also downstairs are two bedrooms and one full bathroom. Up the elegant wood stair case with iron railing are two more bedrooms, another full bathroom and an additional "dormer" room for use as an office, walk in closet or playroom. Both upstairs bedrooms feature original Florida Pine Floors. Natural Gas currently services the range, dryer and tankless "Rinnai" water heater. Be sure to check out the photos and virtual tour to fully appreciate this lovely home. All measurements are approximate and Buyer is responsible for verifying dimensions.
Payment Calculator
- Principal & Interest -
- Property Tax $
- Home Insurance $
- HOA Fees $
- Monthly -
Features
Building and Construction
- Covered Spaces: 0.00
- Exterior Features: Other
- Flooring: Carpet, Tile, Wood
- Living Area: 1819.00
- Roof: Shingle
School Information
- High School: Edgewater High
- Middle School: College Park Middle
- School Elementary: Princeton Elem
Garage and Parking
- Garage Spaces: 1.00
- Open Parking Spaces: 0.00
Eco-Communities
- Water Source: Public
Utilities
- Carport Spaces: 0.00
- Cooling: Central Air
- Heating: Central
- Pets Allowed: Yes
- Sewer: Public Sewer
- Utilities: Cable Connected, Public, Sewer Connected, Water Connected
Finance and Tax Information
- Home Owners Association Fee: 0.00
- Insurance Expense: 0.00
- Net Operating Income: 0.00
- Other Expense: 0.00
- Tax Year: 2024
Other Features
- Appliances: Dryer, Range, Refrigerator, Tankless Water Heater, Washer
- Country: US
- Furnished: Unfurnished
- Interior Features: Built-in Features, High Ceilings, Stone Counters
- Legal Description: ADAIR PARK L/46 THE S 93.5 FT OF LOT 32BLK D
- Levels: Two
- Area Major: 32804 - Orlando/College Park
- Occupant Type: Vacant
- Parcel Number: 23-22-29-0012-04-313
- Views: 48
- Zoning Code: R-1/T
Similar Properties
Nearby Subdivisions
Adair Park
Anderson Park
Ardsley Manor
Ardsley Manor Sub
Biltmore Shores Sec 01
Biltmore Shores Sec 02
Boardmans Add
Bonita Park
College Park
College Park Cc Sec
College Park Fifth Add
College Park First Add
College Park Fourth Add
College Park Second Add
College Park Third Add
Country Club Add
Crestwood Estates
Dowd Park
Dubsdread Add
Edgewater Heights 02
Edgewater Park
Fairview Shores
Fairvilla Park
Gilbert Terrace
Golfview
Golfview Rep
Henderson Shores
Hillcrest Heights 2nd Add
Interlaken Add
Interlaken Shores
Ivanhoe Terrace
Lake Silver Shores
Midway Add
Miramar Place
Neva Court
Piney Woods
Princeton Court
Repass Sub
Rosemere
Rosemere Annex
Schultz Estates
Shady Lane Terrace
Spring Lake Terrace
Sunshine Gardens
Sunshine Gardens 1st Add
Verge Bonita Place
Verge Helen Minor Subdivision
Yates Sub
Contact Info
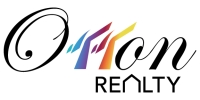
- Eddie Otton, ABR,Broker,CIPS,GRI,PSA,REALTOR ®,e-PRO
- Mobile: 407.427.0880
- eddie@otton.us



