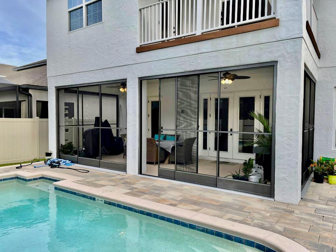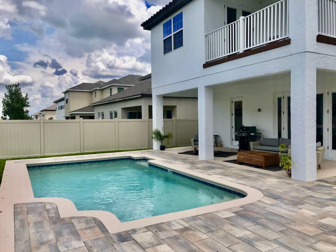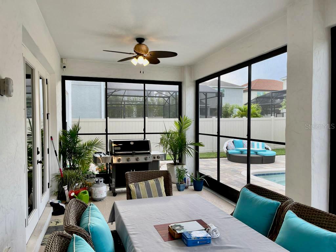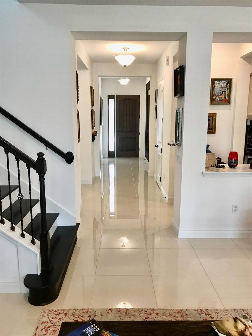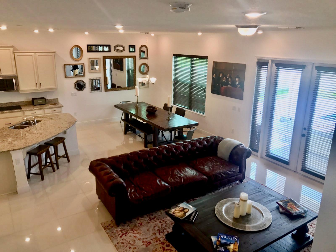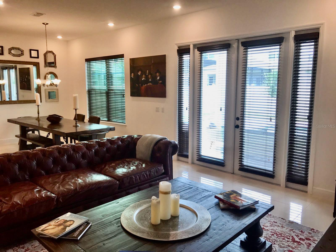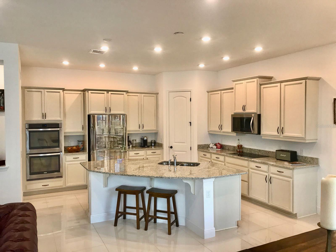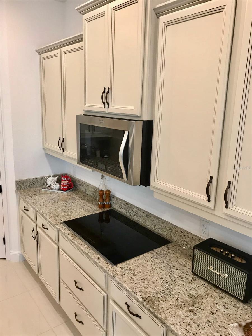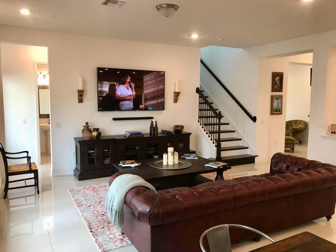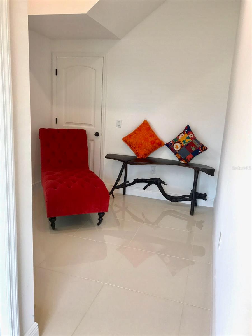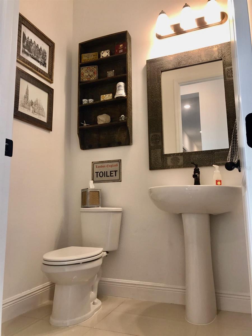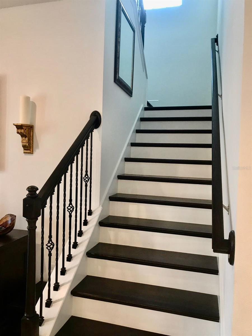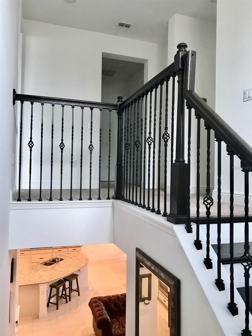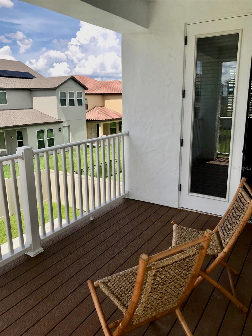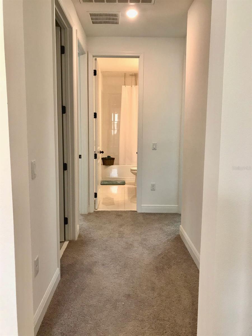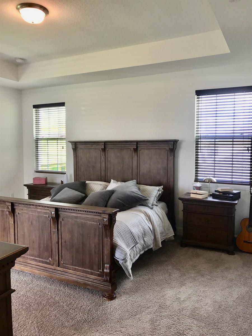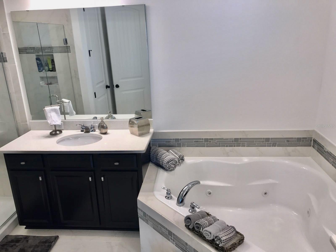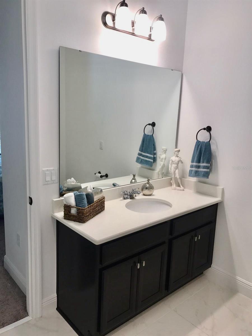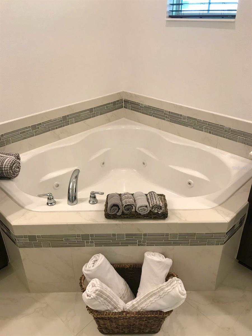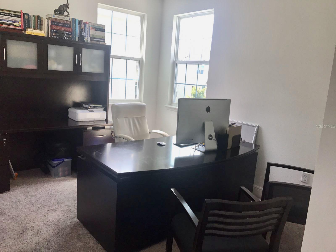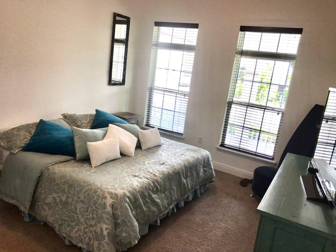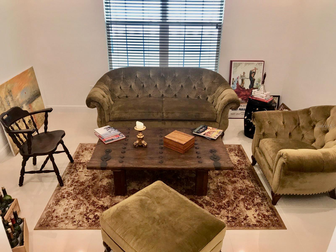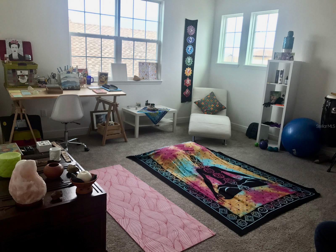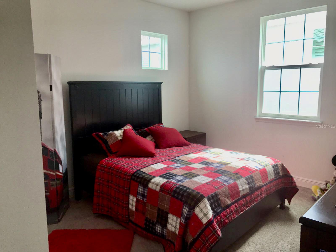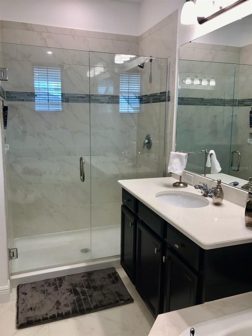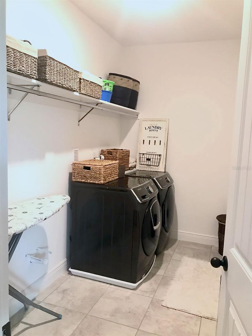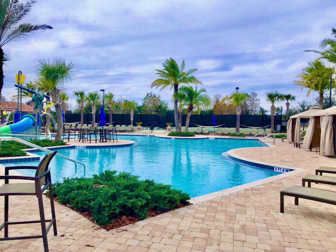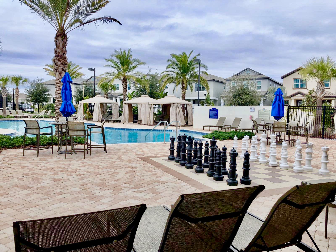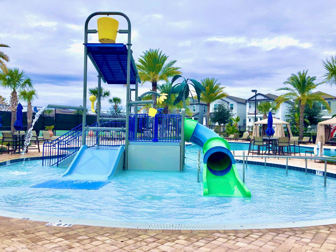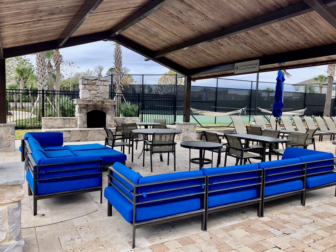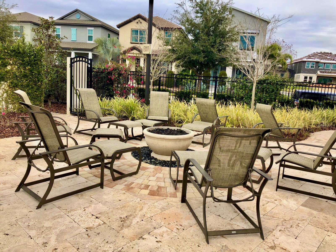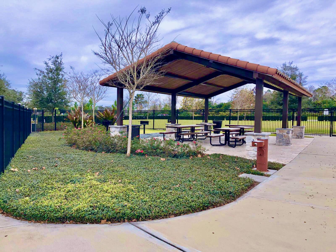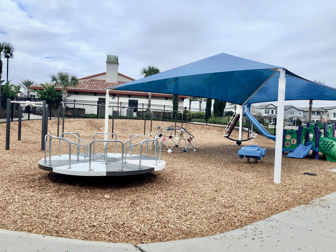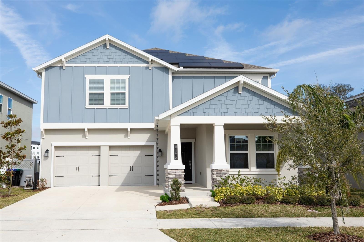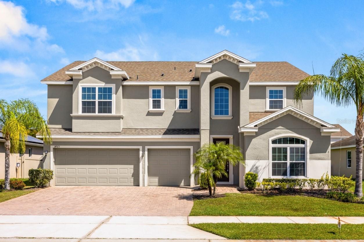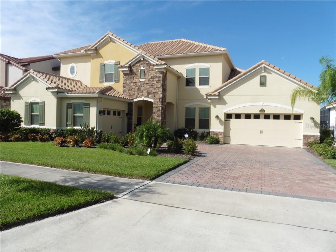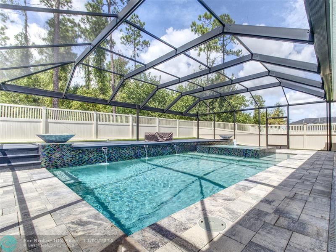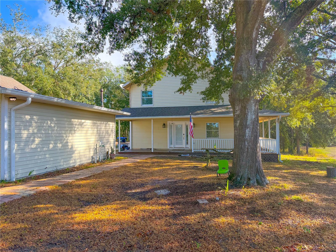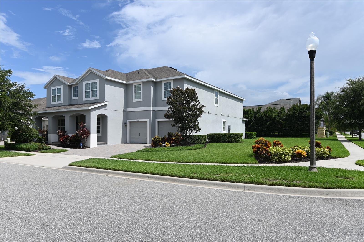14681 Scott Key Drive, WINTER GARDEN, FL 34787
Property Photos
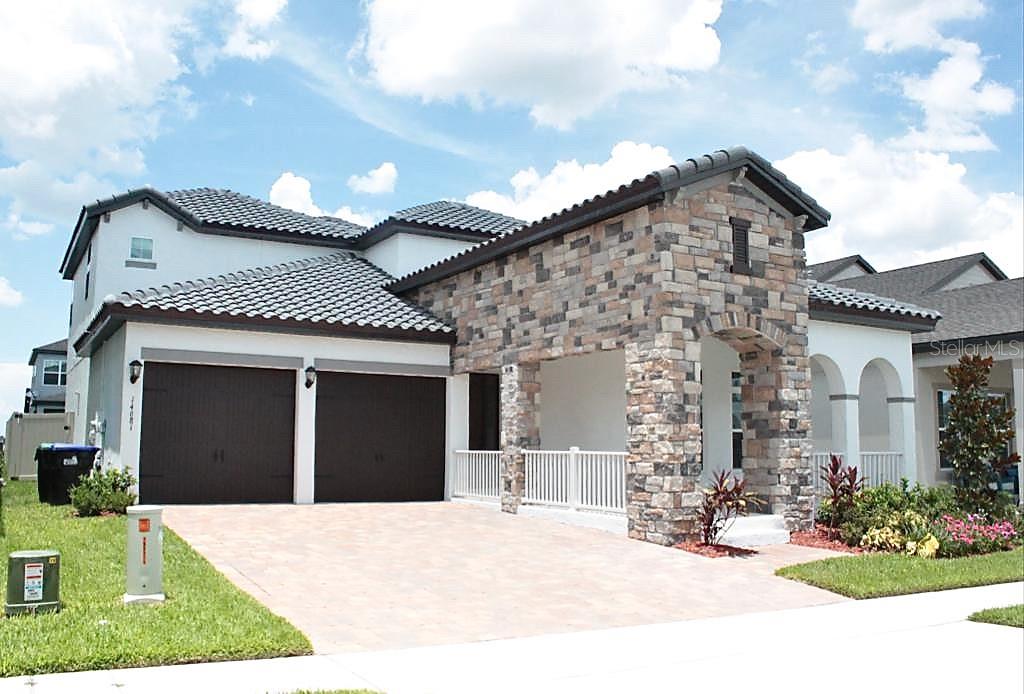
Would you like to sell your home before you purchase this one?
Priced at Only: $5,000
For more Information Call:
Address: 14681 Scott Key Drive, WINTER GARDEN, FL 34787
Property Location and Similar Properties






- MLS#: O6283148 ( Residential Lease )
- Street Address: 14681 Scott Key Drive
- Viewed: 91
- Price: $5,000
- Price sqft: $1
- Waterfront: No
- Year Built: 2016
- Bldg sqft: 4225
- Bedrooms: 4
- Total Baths: 4
- Full Baths: 3
- 1/2 Baths: 1
- Garage / Parking Spaces: 2
- Days On Market: 63
- Additional Information
- Geolocation: 28.4327 / -81.6209
- County: ORANGE
- City: WINTER GARDEN
- Zipcode: 34787
- Subdivision: Watermark
- Elementary School: Panther Lake
- Middle School: Hamlin
- High School: Horizon
- Provided by: FLORIDA CONNEXION PROPERTIES
- Contact: Marcelo Lopes Santana
- 407-574-2636

- DMCA Notice
Description
POOL, FENCED YARD & FULLY UPGRADED A MUST SEE HOME!
Welcome to this beautifully updated and spacious home featuring 4 bedrooms, 3.5 bathrooms, a loft/bonus room upstairs, and a dedicated office on the main floor. The property boasts a fenced backyard with a private pool, a screened in back porch, and a Master Suite balcony, offering the perfect combination of luxury and comfort.
Recent upgrades include fresh interior paint, a stylish new kitchen backsplash, and wood flooring throughout the second floor, replacing all carpet. This home is move in ready and shines from top to bottom!
Enjoy an attached 2 car garage, plus the convenience of lawn care, pest control, and pool maintenance all covered by the landlord at no additional cost. The home is Energy Star certified, with high efficiency insulation to help keep your energy bills low.
Community amenities are top notch and include two tennis courts, clubhouse, fitness center, playground, splash pad, park, lake, outdoor amphitheater, and a resort style community pool.
Located near top rated schools and just around the corner from Lakeside Village Shopping Center, featuring Publix and a variety of shops and restaurants. Application fee: $55 per applicant (18+). HOA approval not required, but registration is necessary. Renters insurance required
Utilities not included. Washer and dryer included. Small dogs considered with a non refundable $50/month pet fee per pet. Zoned schools: Panther Lake Elementary, Hamlin Middle, Horizon High School.
This home has it allspace, upgrades, location, and amenities. Schedule your tour today!
Description
POOL, FENCED YARD & FULLY UPGRADED A MUST SEE HOME!
Welcome to this beautifully updated and spacious home featuring 4 bedrooms, 3.5 bathrooms, a loft/bonus room upstairs, and a dedicated office on the main floor. The property boasts a fenced backyard with a private pool, a screened in back porch, and a Master Suite balcony, offering the perfect combination of luxury and comfort.
Recent upgrades include fresh interior paint, a stylish new kitchen backsplash, and wood flooring throughout the second floor, replacing all carpet. This home is move in ready and shines from top to bottom!
Enjoy an attached 2 car garage, plus the convenience of lawn care, pest control, and pool maintenance all covered by the landlord at no additional cost. The home is Energy Star certified, with high efficiency insulation to help keep your energy bills low.
Community amenities are top notch and include two tennis courts, clubhouse, fitness center, playground, splash pad, park, lake, outdoor amphitheater, and a resort style community pool.
Located near top rated schools and just around the corner from Lakeside Village Shopping Center, featuring Publix and a variety of shops and restaurants. Application fee: $55 per applicant (18+). HOA approval not required, but registration is necessary. Renters insurance required
Utilities not included. Washer and dryer included. Small dogs considered with a non refundable $50/month pet fee per pet. Zoned schools: Panther Lake Elementary, Hamlin Middle, Horizon High School.
This home has it allspace, upgrades, location, and amenities. Schedule your tour today!
Payment Calculator
- Principal & Interest -
- Property Tax $
- Home Insurance $
- HOA Fees $
- Monthly -
Features
Building and Construction
- Covered Spaces: 0.00
- Fencing: Fenced
- Living Area: 2935.00
School Information
- High School: Horizon High School
- Middle School: Hamlin Middle
- School Elementary: Panther Lake Elementary
Garage and Parking
- Garage Spaces: 2.00
- Open Parking Spaces: 0.00
Eco-Communities
- Pool Features: Gunite
Utilities
- Carport Spaces: 0.00
- Cooling: Central Air
- Heating: Central
- Pets Allowed: Yes
Amenities
- Association Amenities: Clubhouse, Fitness Center, Playground, Tennis Court(s)
Finance and Tax Information
- Home Owners Association Fee: 0.00
- Insurance Expense: 0.00
- Net Operating Income: 0.00
- Other Expense: 0.00
Other Features
- Appliances: Dishwasher, Disposal, Dryer, Microwave, Range, Refrigerator, Washer
- Association Name: Watermark at Horizon West HOA
- Association Phone: (407) 614-5956
- Country: US
- Furnished: Unfurnished
- Interior Features: In Wall Pest System, Open Floorplan, Stone Counters
- Levels: Two
- Area Major: 34787 - Winter Garden/Oakland
- Occupant Type: Vacant
- Parcel Number: 04-24-27-7551-01-150
- Views: 91
Owner Information
- Owner Pays: Grounds Care, Pest Control, Pool Maintenance, Trash Collection
Similar Properties
Nearby Subdivisions
Amberleigh 477
Annie L Berry Sub
Avalon Estates
Black Lake Park
Black Lake Preserve
Daniels Crossing Rep
East Bay Estates
Emerald Rdg H
Encore At Ovation
Encoreovation Ph 4b
Encoreovationph 3
Encoreovationph 4b
Fullers Xing Ph 03 Ag
Grovehurst Ad
Hamilton Gardens Ph 2a 2b
Hamlin Pointe
Hamlin Reserve
Harvestovation
Hawksmoor
Hawksmoor Ph 3
Hawksmoorph 2
Hickory Hammock
Hickory Hammock Ph 2b
Highland Ridge
Highlandssummerlake Grvs Ph 1
Highlandssummerlake Grvs Ph 2
Highlandssummerlake Grvs Ph 3
Johns Lake Pointe
Lake Apopka Sound Ph 2
Lake Avalon Groves
Lake Avalon Groves Rep
Lakeshore Preserve Ph 1
Lakeshore Preserve Ph 2
Lakeshore Preserve Ph 4
Lakeshore Preserve Ph 5
Lakeside At Hamlin
Lakesidehamlin
Lakeview Preserve Ph 2
Northlakeovation Ph 1
Oakglen Estates
Oakland Trails
Orange Cove
Osprey Ranch
Osprey Ranchph 1
Regency Oaks Ph 02 Ac
Rolling Hills Avalon Annex
Sanctuary At Hamlin
Silverleaf Reservehamlin Ph 2
Southern Blvd
Southern Pines Condo
Sterling Pointe 481
Stone Crk
Stoneybrook West I
Storey Grove
Storey Grove 50
Storey Grove Ph 1b4
Storey Grove Ph 4
Storey Grove Ph 5
Suburban Shores
Summerlake Pd Ph 1b
Summerlake Pd Ph 2c 2d 2e
Summerlake Pd Ph 2c2e
Townhomes Winter Garden
Tribute At Ovation
Tucker Oaks
Walkers Grove Twnhms
Waterleigh
Waterleigh Ph 1a
Waterleigh Ph 2c1
Waterleigh Ph 2e
Waterleigh Ph 3a
Waterleigh Ph 4a
Watermark
Watermark Ph 1a
Watermark Ph 2b
Watermark Ph 3
Watermark Ph 4a
Watersidejohns Lake Ph 1
West Lake Hancock Estates
Westchester Place
Westhaven At Ovation 11189 Lot
Westhavenovation
Westside Twnhmsph 05 A B C
Wincey Grvs Ph 2
Winding Bay Ph 1b
Winding Bay Ph 2
Winding Bay Ph 3
Winding Bay Preserve
Windtree Gardens Condo
Windtree Gardens Condo Ph 01
Windtree Gardens Condo Ph 02
Windtree Gardens Condo Ph 05
Winterwoods Apartments
Contact Info
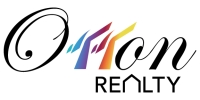
- Eddie Otton, ABR,Broker,CIPS,GRI,PSA,REALTOR ®,e-PRO
- Mobile: 407.427.0880
- eddie@otton.us



