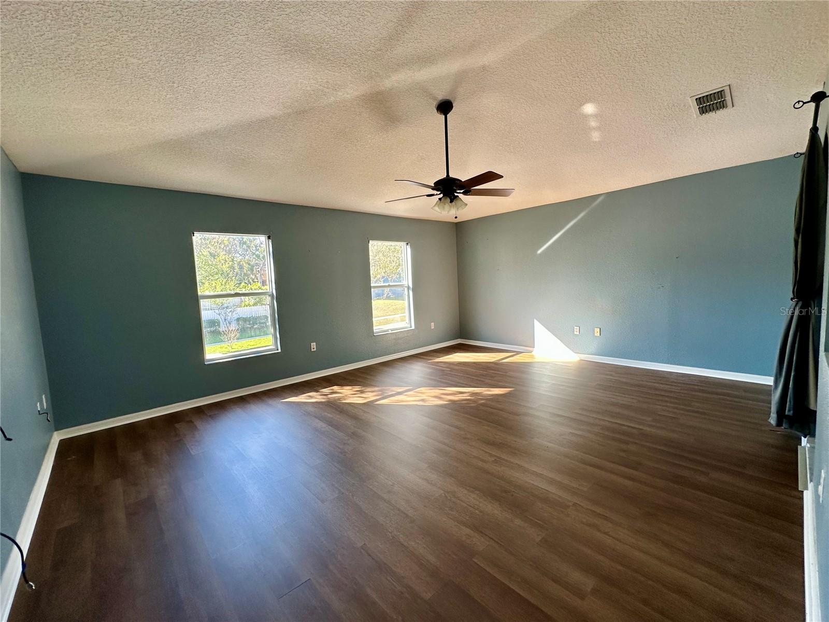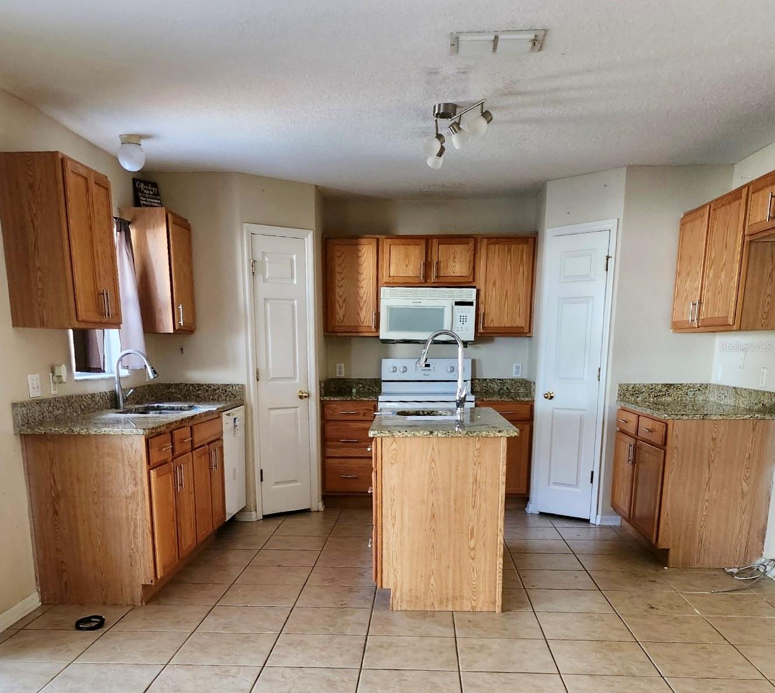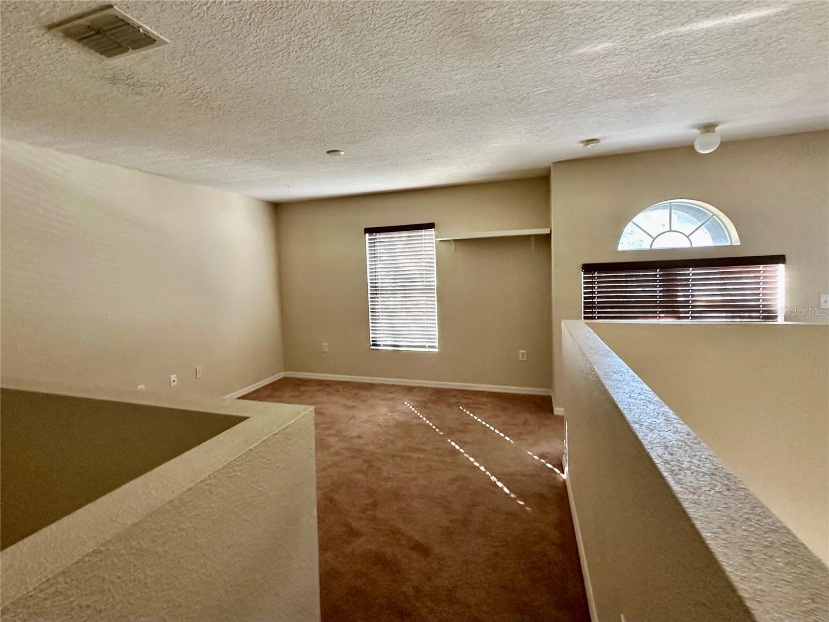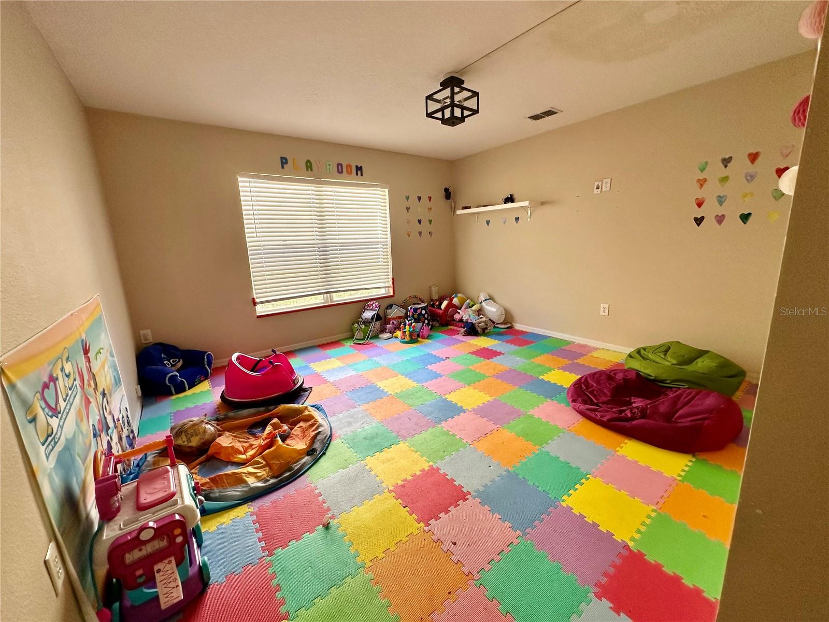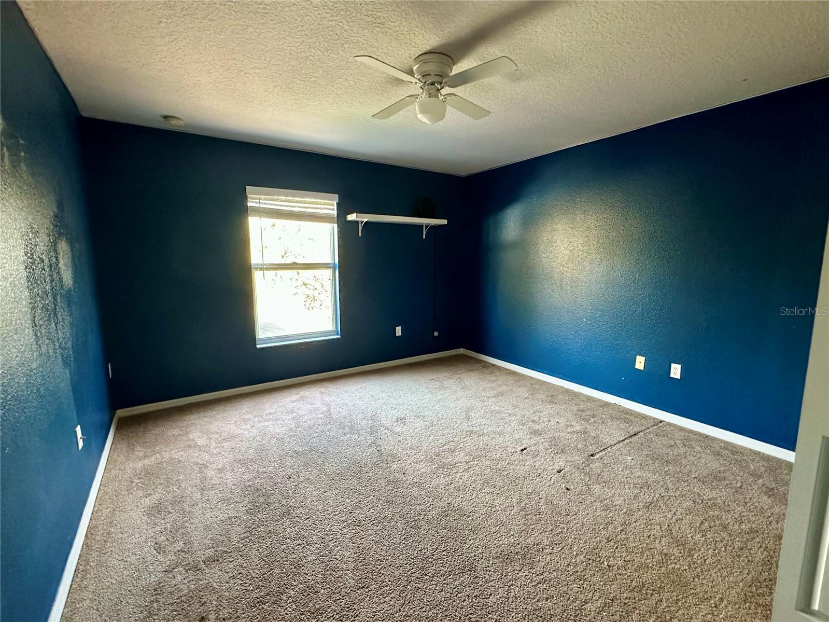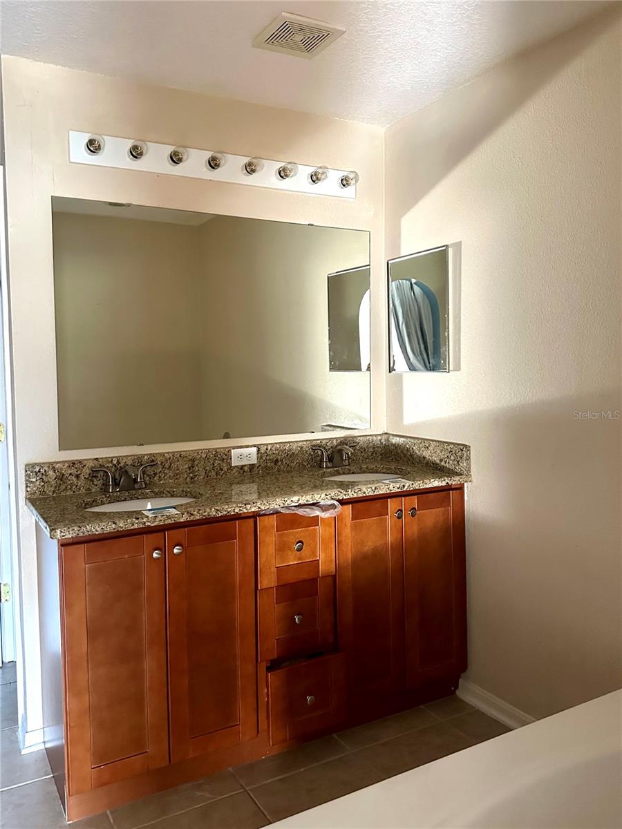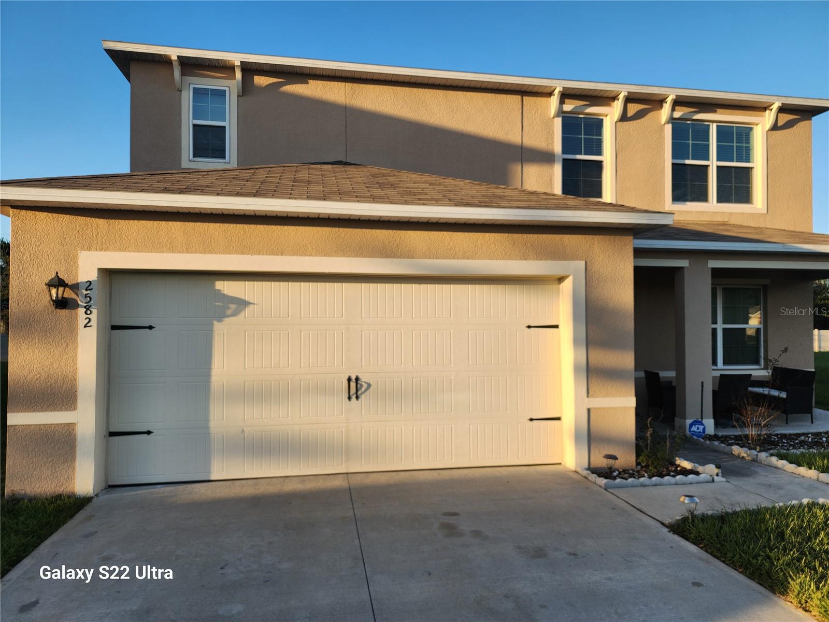2143 Tealwood Circle, TAVARES, FL 32778
Property Photos
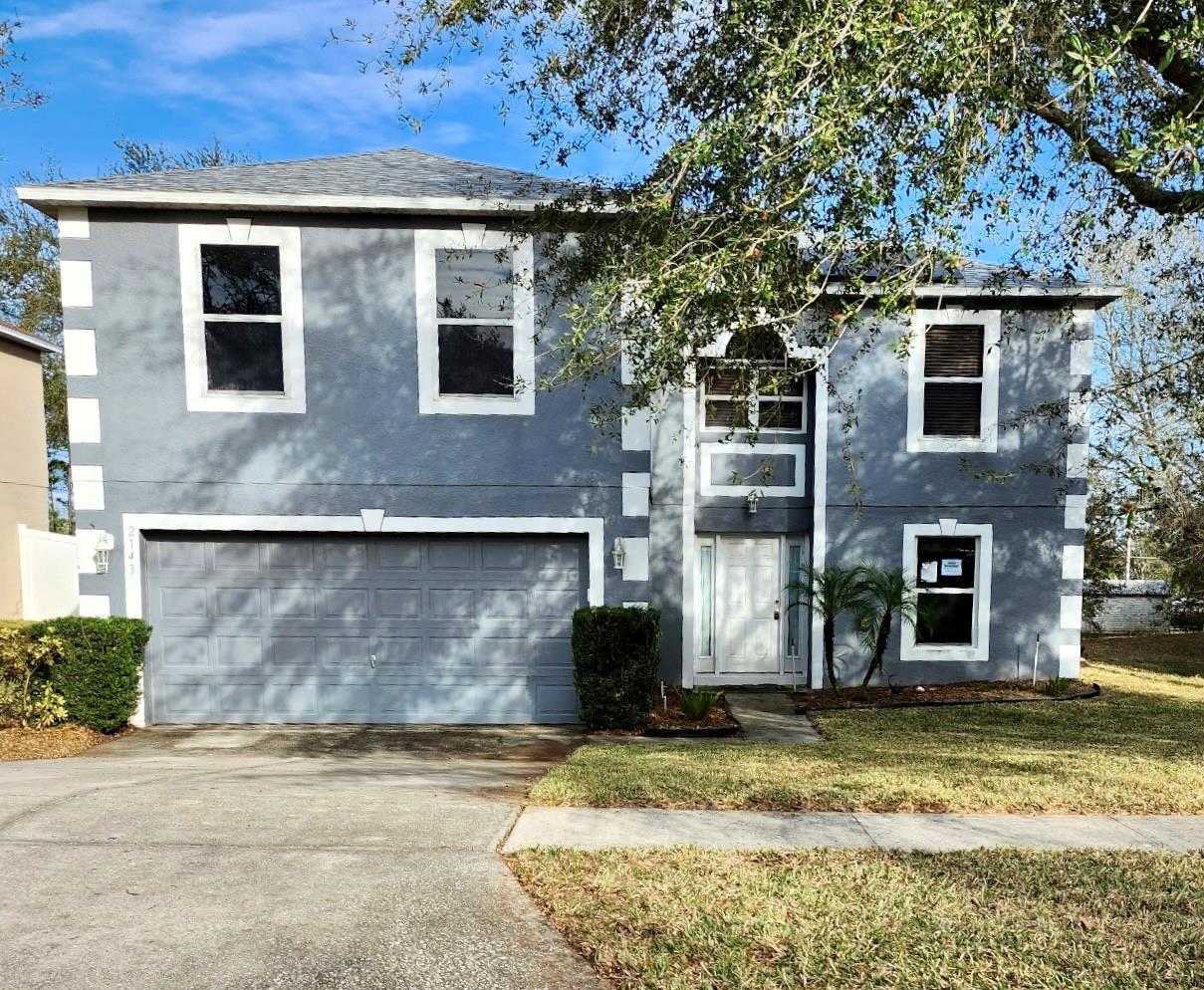
Would you like to sell your home before you purchase this one?
Priced at Only: $399,800
For more Information Call:
Address: 2143 Tealwood Circle, TAVARES, FL 32778
Property Location and Similar Properties






- MLS#: O6284222 ( Residential )
- Street Address: 2143 Tealwood Circle
- Viewed: 30
- Price: $399,800
- Price sqft: $115
- Waterfront: No
- Year Built: 2005
- Bldg sqft: 3468
- Bedrooms: 4
- Total Baths: 3
- Full Baths: 2
- 1/2 Baths: 1
- Garage / Parking Spaces: 2
- Days On Market: 36
- Additional Information
- Geolocation: 28.7813 / -81.75
- County: LAKE
- City: TAVARES
- Zipcode: 32778
- Subdivision: Tavares Foxborough
- Provided by: CENTURY 21 CARIOTI
- Contact: Kavita Uttamchandani
- 407-770-0322

- DMCA Notice
Description
Welcome to this stunning 4 bedroom, 2 story home in the desirable Foxborough Subdivision! This spacious home features a perfect blend of style, comfort, and functionality with plenty of room for the whole family. The main floor boasts separate living and dining rooms. The open plan kitchen flows into the family room, creating a bright and welcoming space. The kitchen itself is a chef's dream, offering plenty of storage, granite countertops, and a center island. Upstairs, the grand Master Suite awaits, with two walk in closets and a luxurious en suite bathroom featuring a double vanity, a garden bathtub, and a separate shower. Three additional spacious bedrooms provide plenty of room for family or guests. Step outside and enjoy your private pool with waterfall feature. The home is energy efficient, equipped with solar panels to help keep utility costs down. With high ceilings throughout, a bonus room for extra space, and plenty of thoughtful details, this home is truly a gem.
Description
Welcome to this stunning 4 bedroom, 2 story home in the desirable Foxborough Subdivision! This spacious home features a perfect blend of style, comfort, and functionality with plenty of room for the whole family. The main floor boasts separate living and dining rooms. The open plan kitchen flows into the family room, creating a bright and welcoming space. The kitchen itself is a chef's dream, offering plenty of storage, granite countertops, and a center island. Upstairs, the grand Master Suite awaits, with two walk in closets and a luxurious en suite bathroom featuring a double vanity, a garden bathtub, and a separate shower. Three additional spacious bedrooms provide plenty of room for family or guests. Step outside and enjoy your private pool with waterfall feature. The home is energy efficient, equipped with solar panels to help keep utility costs down. With high ceilings throughout, a bonus room for extra space, and plenty of thoughtful details, this home is truly a gem.
Payment Calculator
- Principal & Interest -
- Property Tax $
- Home Insurance $
- HOA Fees $
- Monthly -
Features
Building and Construction
- Covered Spaces: 0.00
- Exterior Features: Other
- Flooring: Carpet, Laminate, Tile
- Living Area: 2824.00
- Roof: Shingle
Land Information
- Lot Features: Sidewalk, Paved
Garage and Parking
- Garage Spaces: 2.00
- Open Parking Spaces: 0.00
- Parking Features: Driveway, Garage Door Opener
Eco-Communities
- Pool Features: In Ground, Screen Enclosure
- Water Source: Public
Utilities
- Carport Spaces: 0.00
- Cooling: Central Air
- Heating: Central, Solar
- Pets Allowed: Yes
- Sewer: Public Sewer
- Utilities: Cable Available, Electricity Connected, Sewer Connected, Solar, Street Lights, Water Connected
Finance and Tax Information
- Home Owners Association Fee: 450.00
- Insurance Expense: 0.00
- Net Operating Income: 0.00
- Other Expense: 0.00
- Tax Year: 2024
Other Features
- Appliances: Dishwasher, Disposal, Electric Water Heater, Microwave, Range
- Association Name: Sentry Management
- Association Phone: 352-343-5706
- Country: US
- Furnished: Unfurnished
- Interior Features: Ceiling Fans(s), High Ceilings, Kitchen/Family Room Combo, PrimaryBedroom Upstairs, Solid Wood Cabinets, Split Bedroom, Stone Counters, Walk-In Closet(s), Window Treatments
- Legal Description: FOXBOROUGH PB 54 PG 33-34 LOT 50 ORB 5123 PG 292 ORB 5145 PG 2281
- Levels: Two
- Area Major: 32778 - Tavares / Deer Island
- Occupant Type: Vacant
- Parcel Number: 06-20-26-0600-000-05000
- Possession: Close of Escrow
- Views: 30
- Zoning Code: RSF-1
Similar Properties
Nearby Subdivisions
0200
Avalon
Avalon Park
Avalon Park Tavares
Avalon Park Tavares Ph 1
Avalon Park Tavares Ph I
Baytree Ph 01
Baytree Ph Ii Sub
Baytree Ph Iii
Beauclair Ranch Club Sub
Chelsea Oaks
Deer Island
Deer Island Club Pt Rep A Tr C
Elmwood
Etowah Ph 2
Etowah Ph 3a
Etowah Ph 3b
Fairview Rep
Glenns Cove
Grand Oak Estates
Greenbrier At Baytreephase 2
Greenbrierbaytree Ph 1
Greenbrierbaytreeph 2
Groves At Baytree Ph 01
Hidden River Lakes
Lake Beauclaire
Lake Harris Highlands Sub
Lake Harris Shores
Lake Junietta Homesites
Lake Saunders Manor
Lakeside At Tavares
Leela Reserve
Martin Homestead
None
North Lakewood Park
Not Applicable
Not In Subdivision
Not On List
Not On The List
Nutts
Oak Bend
Oak Bend Rep
Old Mill Run Sub
Other
Royal Harbor
Royal Harbor Ph 01
Royal Harbor Ph 03 Lt 350 Orb
Royal Harbor Ph 05 Lt 686
Royal Harbor Ph 1
Seaport Village
Seasons At Lakeside Forest
Sparks Village
Squirrel Point Sub
Summit Chase Villas Ph 01
Summit Chase Villas Ph 01 Amd
Tavares
Tavares Baytree Ph 02
Tavares Baytree Ph Iii Sub
Tavares Chelsea Oaks South
Tavares Etowah Ph 01
Tavares Foxborough
Tavares Frosts Sub
Tavares Groves At Baytree Ph 0
Tavares Heights
Tavares Imperial Village Sub
Tavares Imperial Village Tr A
Tavares Lake Dora Estates
Tavares Lake Dora Shores Sub
Tavares Lake Elsie Reserve
Tavares Lake Frances Estates
Tavares Lake Saunders Pointe L
Tavares Lakewood Park
Tavares Lane Park Ridge Ph A
Tavares Martins Grove
Tavares Minnetonka
Tavares Mobile Home Estates
Tavares Pines At Lake Saunders
Tavares Royal Harbor
Tavares Royal Harbor Ph 02 Lt
Tavares Royal Harbor Ph 04
Tavares Royal Harbor Ph 05
Tavares Summerall Park Heights
Tavares Tavares Heights
Tavares Vista Del Largo Add 01
Tavares Vista Del Largo Water
Tavares Woodlea Sub
Turkey Creek
Venetian Village
Venetian Village Fourth Add
Venetian Village Second Add
Venetian Village Third Add
Verandah Park
Contact Info

- Eddie Otton, ABR,Broker,CIPS,GRI,PSA,REALTOR ®,e-PRO
- Mobile: 407.427.0880
- eddie@otton.us



