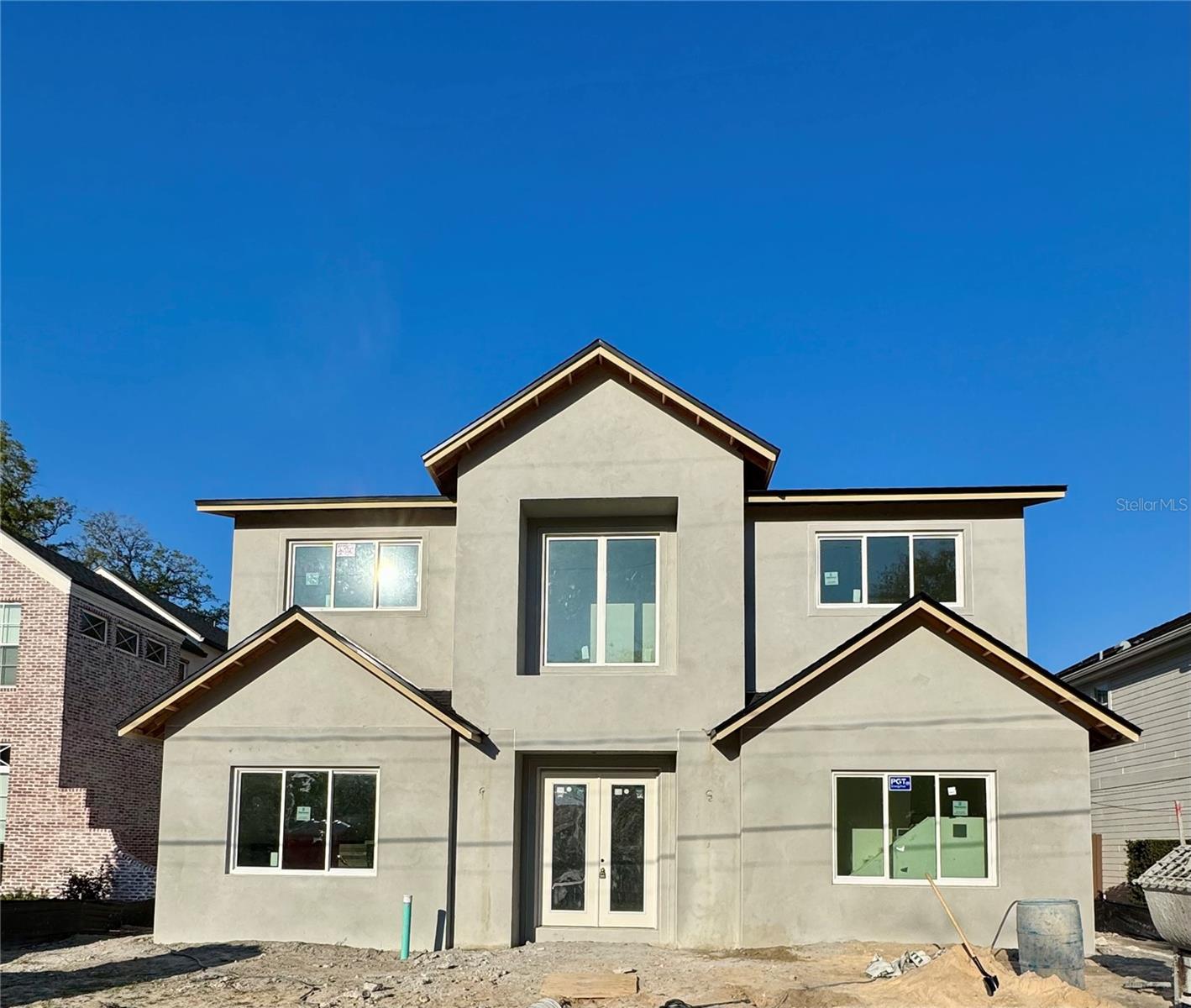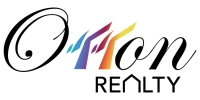3206 Harrison Avenue, ORLANDO, FL 32804
Property Photos

Would you like to sell your home before you purchase this one?
Priced at Only: $1,900,000
For more Information Call:
Address: 3206 Harrison Avenue, ORLANDO, FL 32804
Property Location and Similar Properties






- MLS#: O6285587 ( Residential )
- Street Address: 3206 Harrison Avenue
- Viewed: 124
- Price: $1,900,000
- Price sqft: $379
- Waterfront: No
- Year Built: 2025
- Bldg sqft: 5016
- Bedrooms: 4
- Total Baths: 7
- Full Baths: 4
- 1/2 Baths: 3
- Garage / Parking Spaces: 2
- Days On Market: 31
- Additional Information
- Geolocation: 28.5805 / -81.3843
- County: ORANGE
- City: ORLANDO
- Zipcode: 32804
- Subdivision: Anderson Park
- Elementary School: Princeton Elem
- Middle School: College Park Middle
- High School: Edgewater High
- Provided by: KELLER WILLIAMS WINTER PARK
- Contact: Ana Scarlato
- 407-545-6430

- DMCA Notice
Description
Under Construction. Under Construction. New Construction! Welcome home to this gorgeous transitional home in the heart of College Park. Featuring over 4,000 square feet of living space. The thoughtfully designed floor plan offers various options for gathering and entertaining. As you enter the front door, you are greeted with an open floor plan with rich warm tones, a living room featuring a fireplace with sliding glass doors heading out to the beautiful pool and covered patio. The kitchen features custom solid wood cabinetry with under cabinet lighting, quartz countertops, Electrolux fridge and freezer, and Samsung cooktop and speed cook microwave and oven. The primary bedroom offers a spa feel with an oversized window looking out to the patio, a large primary bathroom with a soaking tub and glass enclosed shower. The second floor features a spacious loft, 3 bedrooms with en suite bathrooms, and a large bonus room.
Description
Under Construction. Under Construction. New Construction! Welcome home to this gorgeous transitional home in the heart of College Park. Featuring over 4,000 square feet of living space. The thoughtfully designed floor plan offers various options for gathering and entertaining. As you enter the front door, you are greeted with an open floor plan with rich warm tones, a living room featuring a fireplace with sliding glass doors heading out to the beautiful pool and covered patio. The kitchen features custom solid wood cabinetry with under cabinet lighting, quartz countertops, Electrolux fridge and freezer, and Samsung cooktop and speed cook microwave and oven. The primary bedroom offers a spa feel with an oversized window looking out to the patio, a large primary bathroom with a soaking tub and glass enclosed shower. The second floor features a spacious loft, 3 bedrooms with en suite bathrooms, and a large bonus room.
Payment Calculator
- Principal & Interest -
- Property Tax $
- Home Insurance $
- HOA Fees $
- Monthly -
Features
Building and Construction
- Builder Model: Custom Home
- Builder Name: SEI Customs
- Covered Spaces: 0.00
- Exterior Features: Irrigation System, Outdoor Grill, Outdoor Kitchen, Private Mailbox, Rain Gutters, Sidewalk, Sliding Doors
- Fencing: Vinyl
- Flooring: Hardwood, Tile
- Living Area: 4111.00
- Roof: Shingle
Property Information
- Property Condition: Under Construction
School Information
- High School: Edgewater High
- Middle School: College Park Middle
- School Elementary: Princeton Elem
Garage and Parking
- Garage Spaces: 2.00
- Open Parking Spaces: 0.00
Eco-Communities
- Pool Features: Child Safety Fence, In Ground, Tile
- Water Source: Public
Utilities
- Carport Spaces: 0.00
- Cooling: Central Air
- Heating: Electric
- Pets Allowed: Yes
- Sewer: Public Sewer
- Utilities: Electricity Connected, Sewer Connected, Water Connected
Finance and Tax Information
- Home Owners Association Fee: 0.00
- Insurance Expense: 0.00
- Net Operating Income: 0.00
- Other Expense: 0.00
- Tax Year: 2024
Other Features
- Appliances: Cooktop, Dishwasher, Disposal, Electric Water Heater, Exhaust Fan, Freezer, Microwave
- Country: US
- Interior Features: Ceiling Fans(s), High Ceilings, Open Floorplan, Primary Bedroom Main Floor, Solid Wood Cabinets, Stone Counters, Thermostat, Walk-In Closet(s)
- Legal Description: ANDERSON PARK J/30 LOT 2 BLK Q
- Levels: Two
- Area Major: 32804 - Orlando/College Park
- Occupant Type: Vacant
- Parcel Number: 14-22-29-0160-18-020
- Views: 124
- Zoning Code: R-1/T/W
Nearby Subdivisions
Adair Park
Anderson Park
Ardsley Manor
Biltmore Shores Sec 01
Biltmore Shores Sec 02
Boardmans Add
Bonita Park
College Park
College Park Fourth Add
College Park Second Add
College Park Third Add
Country Club Add
Crestwood Estates
Dowd Park
Dubsdread Add
Edgewater Heights 02
Edgewater Manor
Fairvilla Park
Gilbert Terrace
Golfview
Henderson Shores
Hillcrest Heights 2nd Add
Interlaken Add
Interlaken Shores
Ivanhoe Terrace
Lingane Sub
Midway Add
Miramar Place
Neva Court
Piney Woods
Princeton Court
Repass Sub
Rosemere
Rosemere Annex
Schultz Estates
Shady Lane Terrace
Sunshine Gardens
Sunshine Gardens 1st Add
Verge Bonita Place
Verge Helen Minor Subdivision
Yates Sub
Contact Info

- Eddie Otton, ABR,Broker,CIPS,GRI,PSA,REALTOR ®,e-PRO
- Mobile: 407.427.0880
- eddie@otton.us


