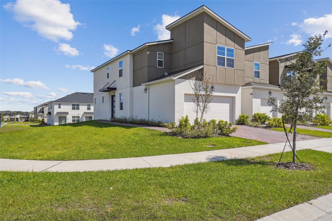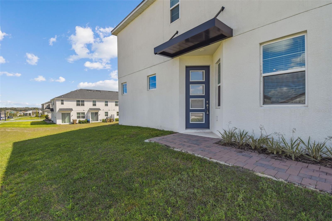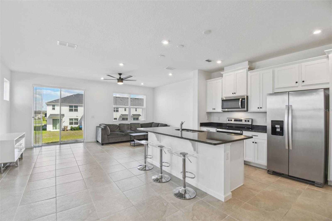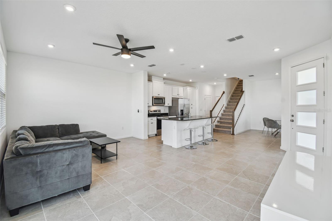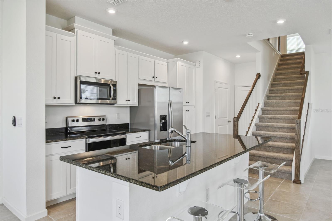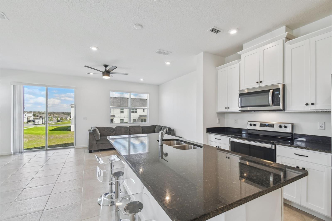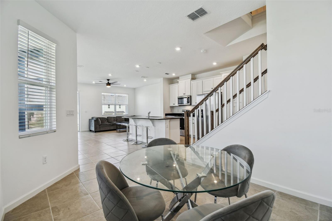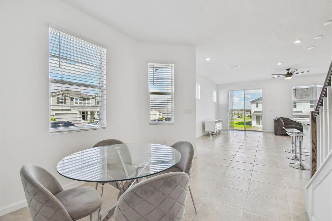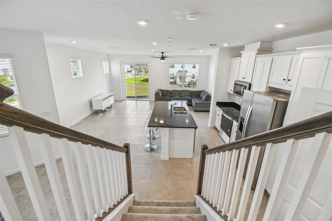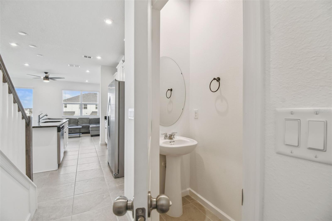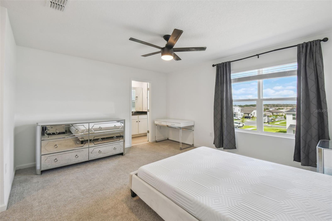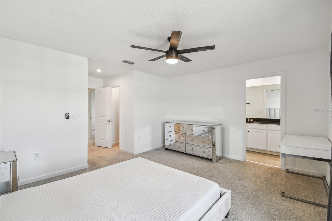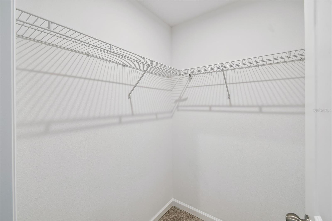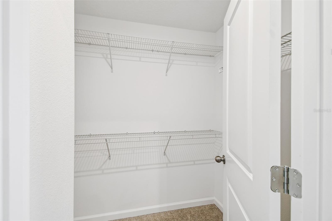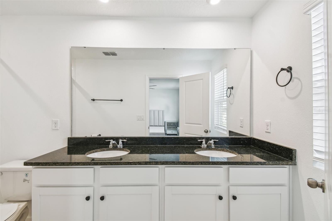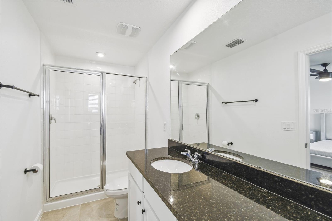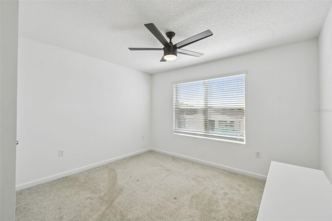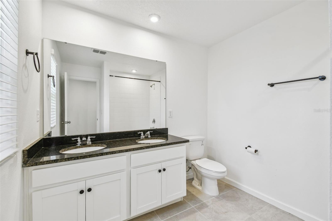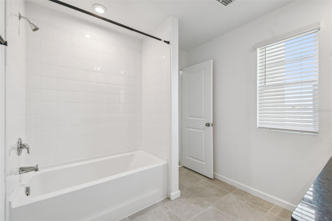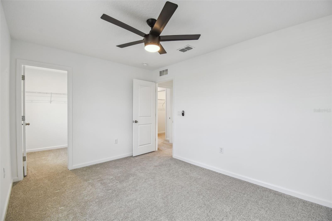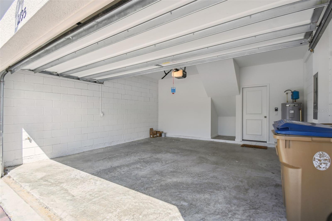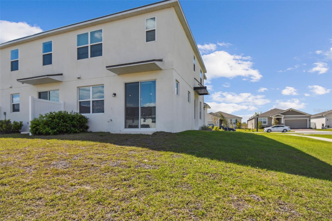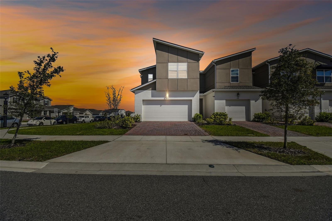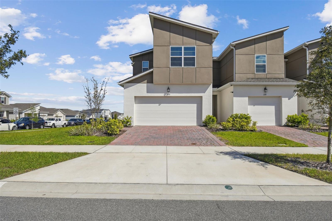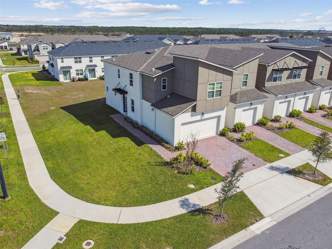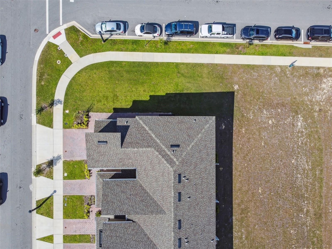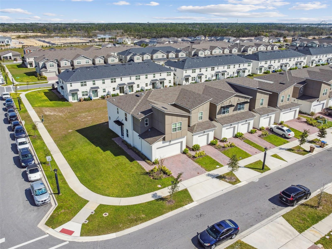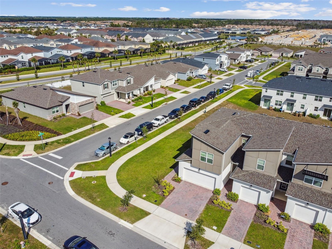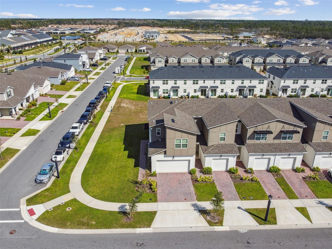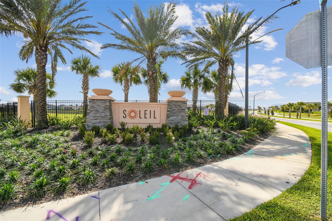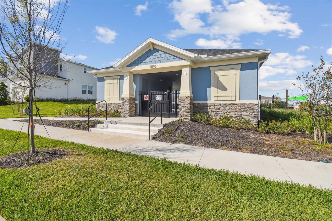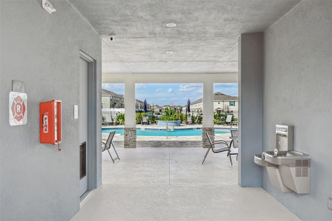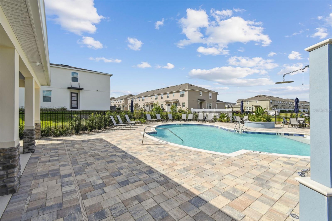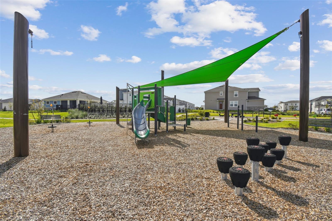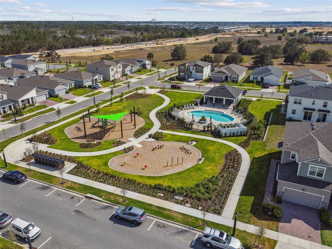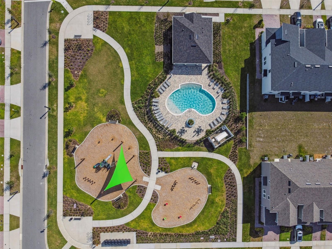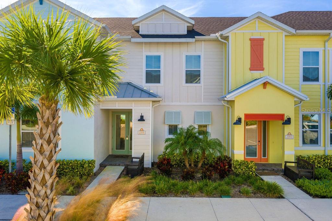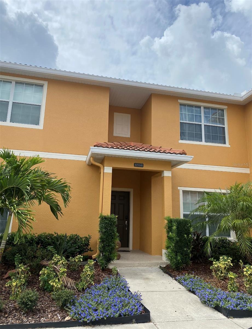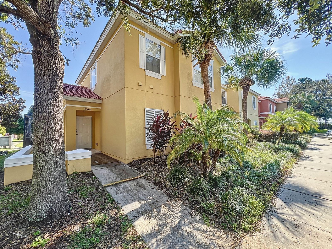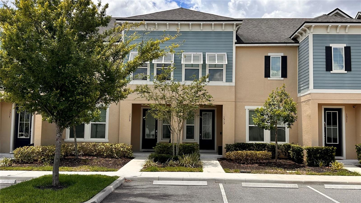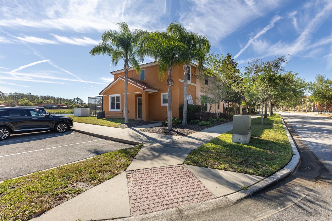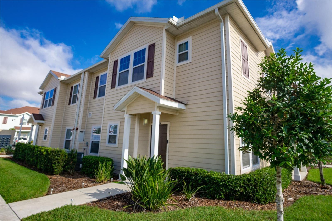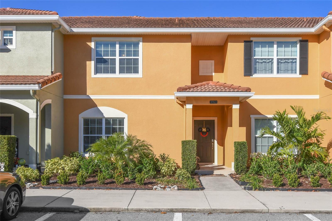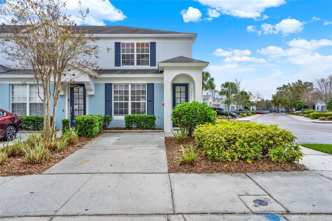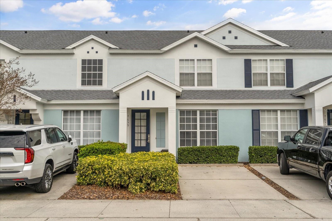1195 Boardwalk Place, KISSIMMEE, FL 34747
Property Photos
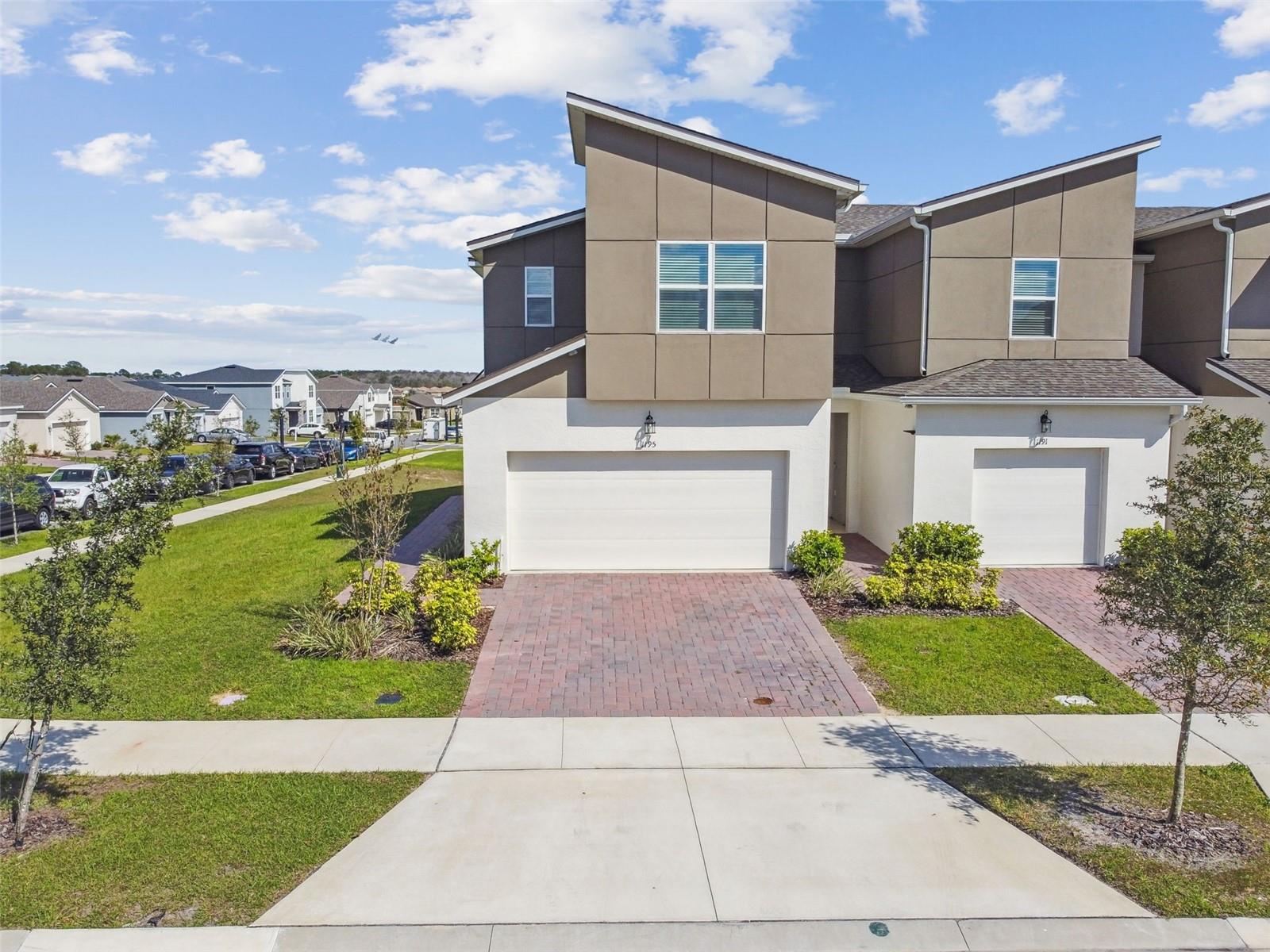
Would you like to sell your home before you purchase this one?
Priced at Only: $405,000
For more Information Call:
Address: 1195 Boardwalk Place, KISSIMMEE, FL 34747
Property Location and Similar Properties






Reduced
- MLS#: O6286668 ( Residential )
- Street Address: 1195 Boardwalk Place
- Viewed: 19
- Price: $405,000
- Price sqft: $238
- Waterfront: No
- Year Built: 2023
- Bldg sqft: 1704
- Bedrooms: 3
- Total Baths: 3
- Full Baths: 2
- 1/2 Baths: 1
- Garage / Parking Spaces: 2
- Days On Market: 25
- Additional Information
- Geolocation: 28.3021 / -81.6517
- County: OSCEOLA
- City: KISSIMMEE
- Zipcode: 34747
- Subdivision: Soleil At Westside
- Elementary School: Westside Elem
- High School: Celebration High
- Provided by: PREMIER SOTHEBYS INT'L REALTY
- Contact: Karri Belich
- 407-581-7888

- DMCA Notice
Description
One or more photo(s) has been virtually staged. Welcome to Soleil at Westside, a new community with easy lock and leave convenience of townhome living! The Venice floorplan with two car garage on a desirable corner lot offers a yard, unique to community. This Mattamy upgraded, modern build townhome is the ideal blend of upscale style and comfort, providing generous space designed to accommodate a variety of lifestyles. On the ground floor, the heart of the home with an open floor plan and expansive great room, kitchen, and breakfast bar/dining room. The design promotes easy living and creates a welcoming environment for everyday use and entertaining guests. Upstairs, the primary suite stands out as a luxurious retreat, complete with two walk in closets for abundant storage and a dual vanity bath for added convenience and elegance. This serene space offers a place for rest and rejuvenation. Bedrooms 2 and 3 provide nicely sized, peaceful, private spaces for residents. Bedroom 2 further elevates the living experience with its walk in closet. A standout feature, rare to the townhomes, is a two car garage. Ideally near world famous theme parks, top tier entertainment, shopping, dining and recreation. This home offers convenience and an exceptional lifestyle. Don't miss out on this opportunity to own a beautiful townhome.
Description
One or more photo(s) has been virtually staged. Welcome to Soleil at Westside, a new community with easy lock and leave convenience of townhome living! The Venice floorplan with two car garage on a desirable corner lot offers a yard, unique to community. This Mattamy upgraded, modern build townhome is the ideal blend of upscale style and comfort, providing generous space designed to accommodate a variety of lifestyles. On the ground floor, the heart of the home with an open floor plan and expansive great room, kitchen, and breakfast bar/dining room. The design promotes easy living and creates a welcoming environment for everyday use and entertaining guests. Upstairs, the primary suite stands out as a luxurious retreat, complete with two walk in closets for abundant storage and a dual vanity bath for added convenience and elegance. This serene space offers a place for rest and rejuvenation. Bedrooms 2 and 3 provide nicely sized, peaceful, private spaces for residents. Bedroom 2 further elevates the living experience with its walk in closet. A standout feature, rare to the townhomes, is a two car garage. Ideally near world famous theme parks, top tier entertainment, shopping, dining and recreation. This home offers convenience and an exceptional lifestyle. Don't miss out on this opportunity to own a beautiful townhome.
Payment Calculator
- Principal & Interest -
- Property Tax $
- Home Insurance $
- HOA Fees $
- Monthly -
Features
Building and Construction
- Builder Name: Mattamy Homes
- Covered Spaces: 0.00
- Exterior Features: Sidewalk, Sliding Doors
- Flooring: Carpet, Tile
- Living Area: 1704.00
- Roof: Shingle
Land Information
- Lot Features: Corner Lot, Sidewalk
School Information
- High School: Celebration High
- School Elementary: Westside Elem
Garage and Parking
- Garage Spaces: 2.00
- Open Parking Spaces: 0.00
- Parking Features: Garage Door Opener, On Street
Eco-Communities
- Water Source: Public
Utilities
- Carport Spaces: 0.00
- Cooling: Central Air
- Heating: Electric
- Pets Allowed: Breed Restrictions
- Sewer: Public Sewer
- Utilities: Cable Available, Electricity Available, Water Available
Amenities
- Association Amenities: Playground
Finance and Tax Information
- Home Owners Association Fee Includes: Pool, Pest Control, Trash
- Home Owners Association Fee: 257.00
- Insurance Expense: 0.00
- Net Operating Income: 0.00
- Other Expense: 0.00
- Tax Year: 2024
Other Features
- Appliances: Cooktop, Dishwasher, Disposal, Dryer, Electric Water Heater, Microwave, Refrigerator, Washer
- Association Name: Troy Jones
- Association Phone: 407-982-1540
- Country: US
- Furnished: Negotiable
- Interior Features: Ceiling Fans(s), Kitchen/Family Room Combo, Stone Counters
- Legal Description: SOLEIL AT WESTSIDE PB 32 PGS 49-52 LOT 166
- Levels: Two
- Area Major: 34747 - Kissimmee/Celebration
- Occupant Type: Vacant
- Parcel Number: 19-25-27-5246-0001-1660
- Style: Contemporary, Craftsman
- View: Park/Greenbelt
- Views: 19
- Zoning Code: RES
Similar Properties
Nearby Subdivisions
Bellavida Rep
Crestwynd Bay
Emerald Island Residence Ph 2
Emerald Island Resort Ph 2
Emerald Island Resort Phase 2
Emerald Island Resort Rep
Emerald Island Resph 02
Emerald Island Resph 2
Encantada
Encantada Ph 01
Encantada Ph 1
Encantada Ph 2
Formosa Valley
Hub At Westside
Hub At Westside Reserve
Lake Wilson Reserve
Magic Village
Magic Village Rep
Magic Village Residence 2
Magic Village Residence Ii
Magic Village Resort
Magic Village Resort 2
Magic Village Resort 2 Rep
Margaritaville
Margaritaville Rolling Oaks
Murano At Westside
Murano At Westside Ph 2
Oakwater Condo Ph 1519
Paradise Palms
Paradise Palms Residence Ph 01
Paradise Palms Residence Ph 02
Paradise Palms Residence Ph 1
Paradise Palms Residence Ph 3a
Paradise Palms Residence Ph 3b
Paradise Palms Resort P1
Paradise Palms Resort Ph 1
Paradise Palms Resort Ph 2
Paradise Palms Resort Ph 3a
Paradise Palms Resort Ph 3b
Paradise Palms Resort Ph 4
Rolling Oaks
Rolling Oaks Ph 7
Solara Ph 3 Rep
Solara Phase 3
Solara Residence
Solara Residence Vacation Vill
Solara Resort
Solara Resort Vacation Villas
Soleil At Westside
Spectrum At Reunion Ph 2
Stoneybrook South
Summerville Residence
Summerville Resort
The Hub
Tohoqua Ph 3
Vlgs At Mango Key Ph 1a The
Water Street Condo Ph 3
West Lucaya Village
West Lucaya Village Pb 25
Windsor At Westside
Windsor At Westside Ph 1
Windsor At Westside Ph 2b
Windsor At Westside Ph 3
Windsor At Westside Ph 3 Pb 27
Windsor Hills
Windsor Hills Ph 2
Windsor Hills Ph 4
Windsor Palms Townhomes
Windsor Palms Twnhms Ph 3a
Windsorwestside
Windsorwestside Ph 1
Windsorwestsideph 3
Wndsorwestsideph 3
Contact Info
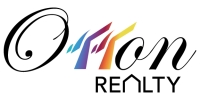
- Eddie Otton, ABR,Broker,CIPS,GRI,PSA,REALTOR ®,e-PRO
- Mobile: 407.427.0880
- eddie@otton.us



