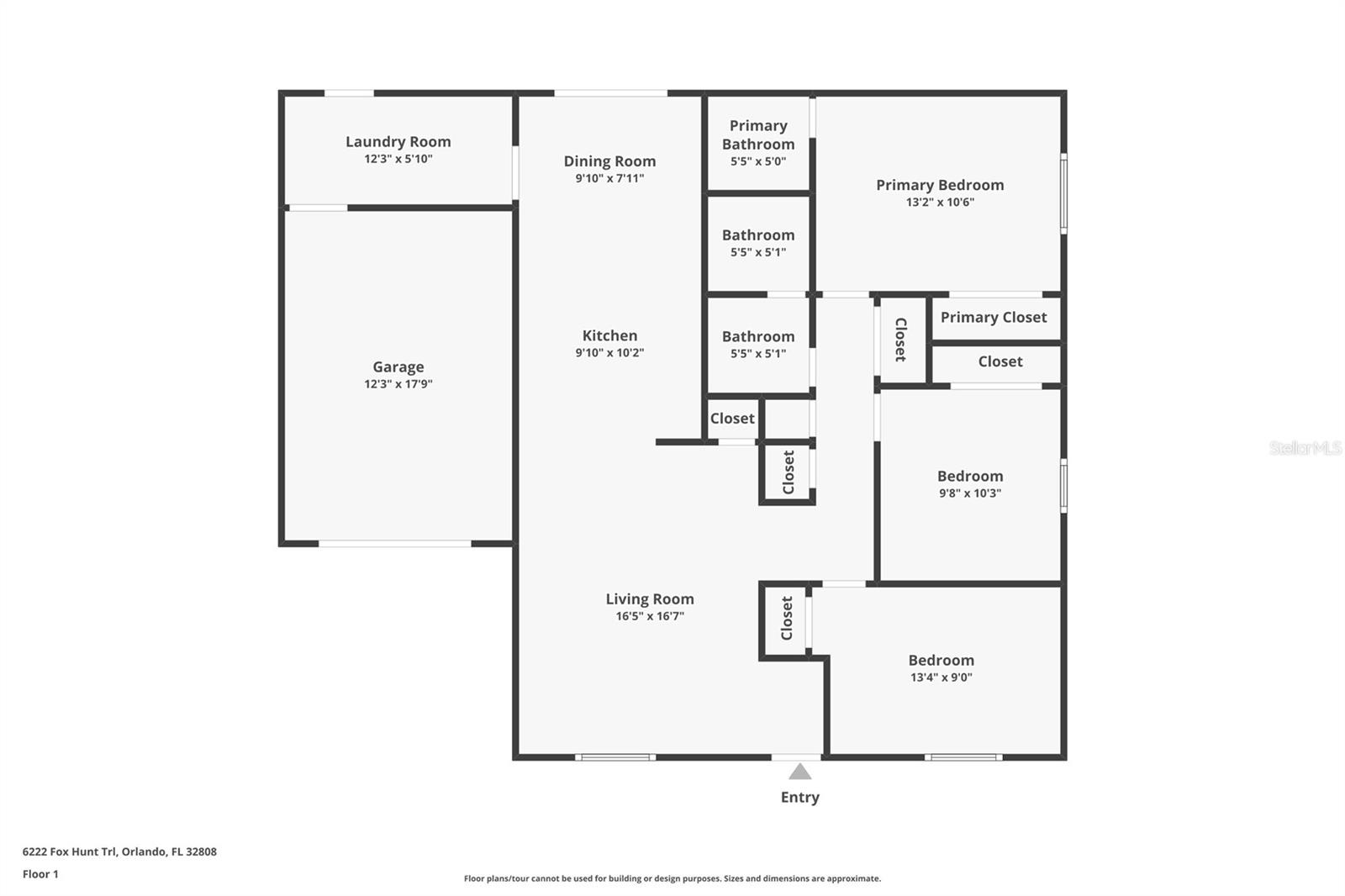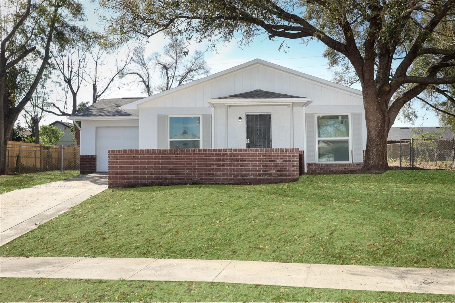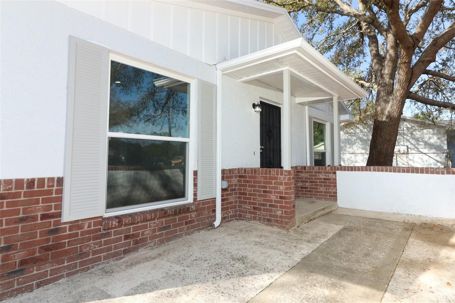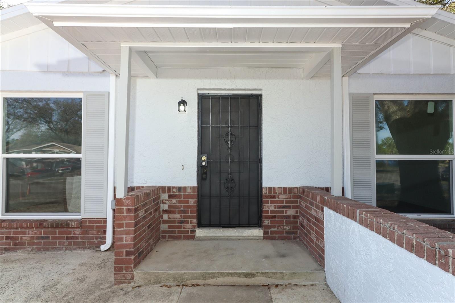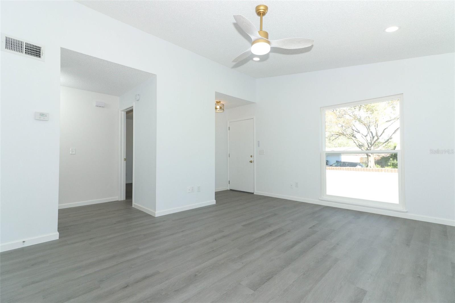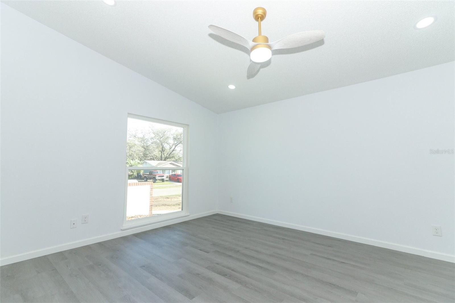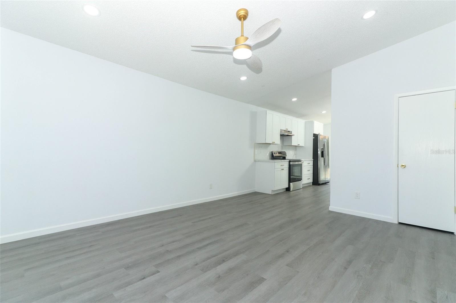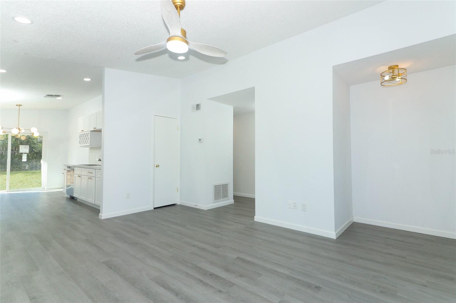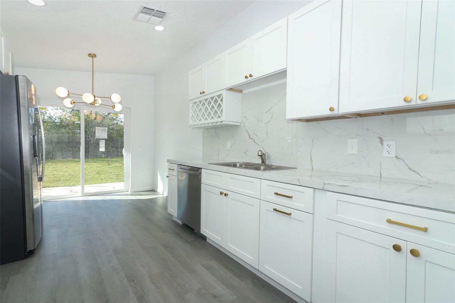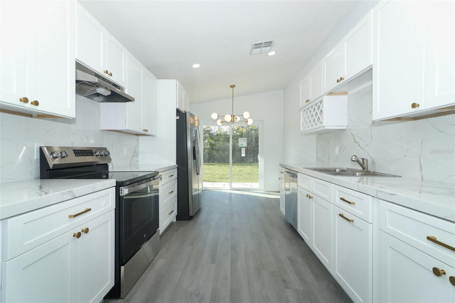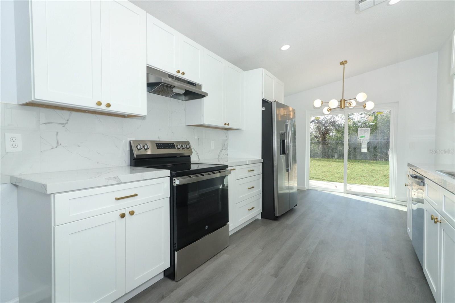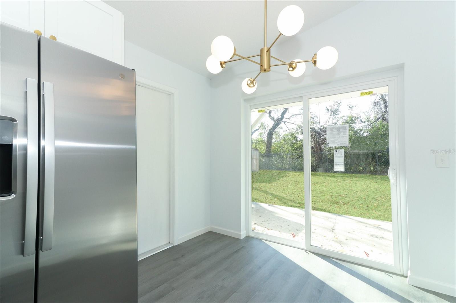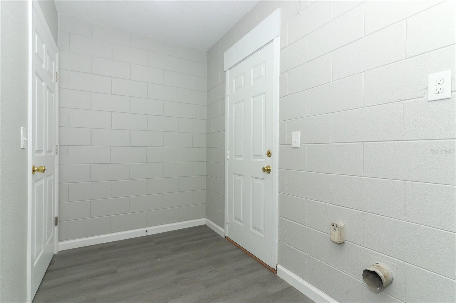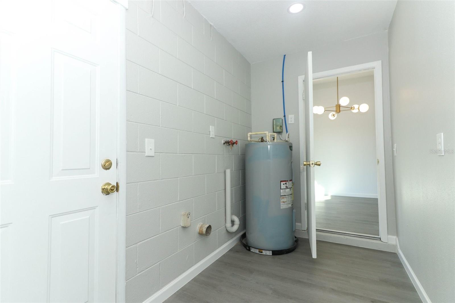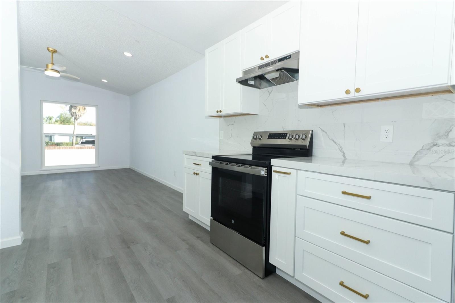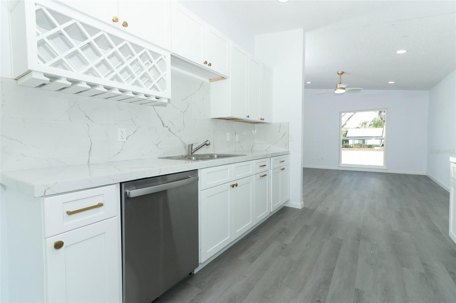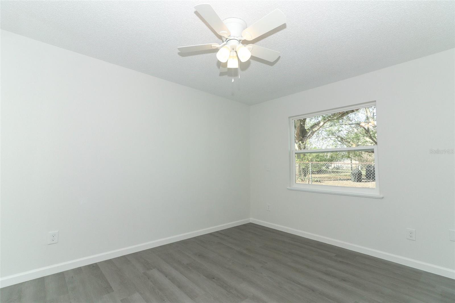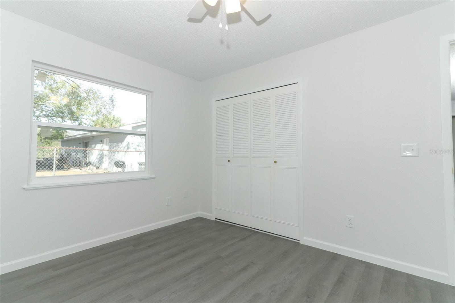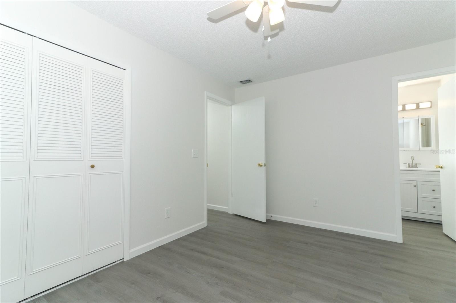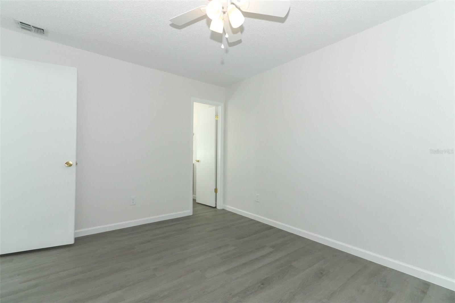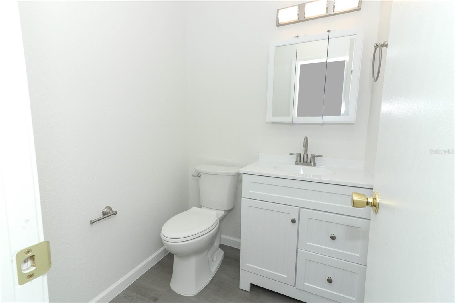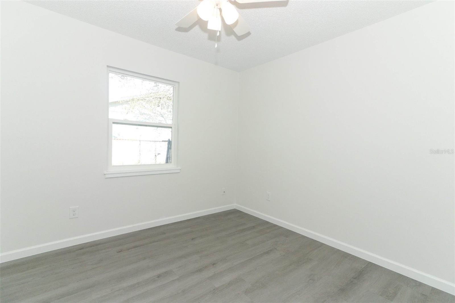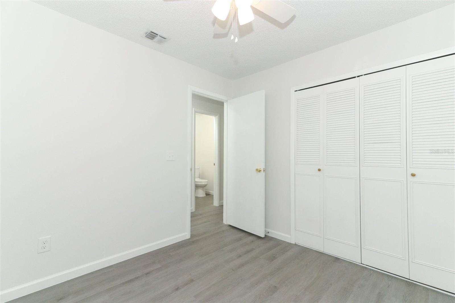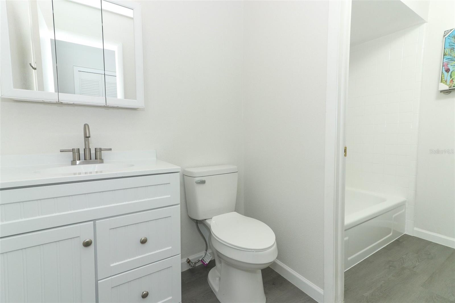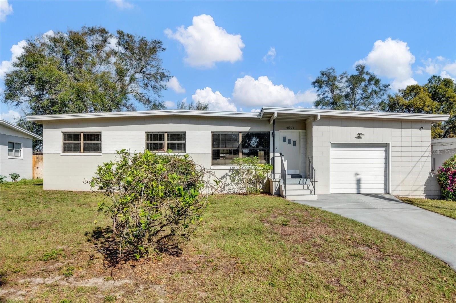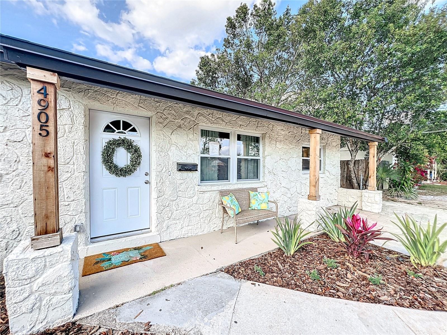6222 Fox Hunt Trail, ORLANDO, FL 32808
Property Photos
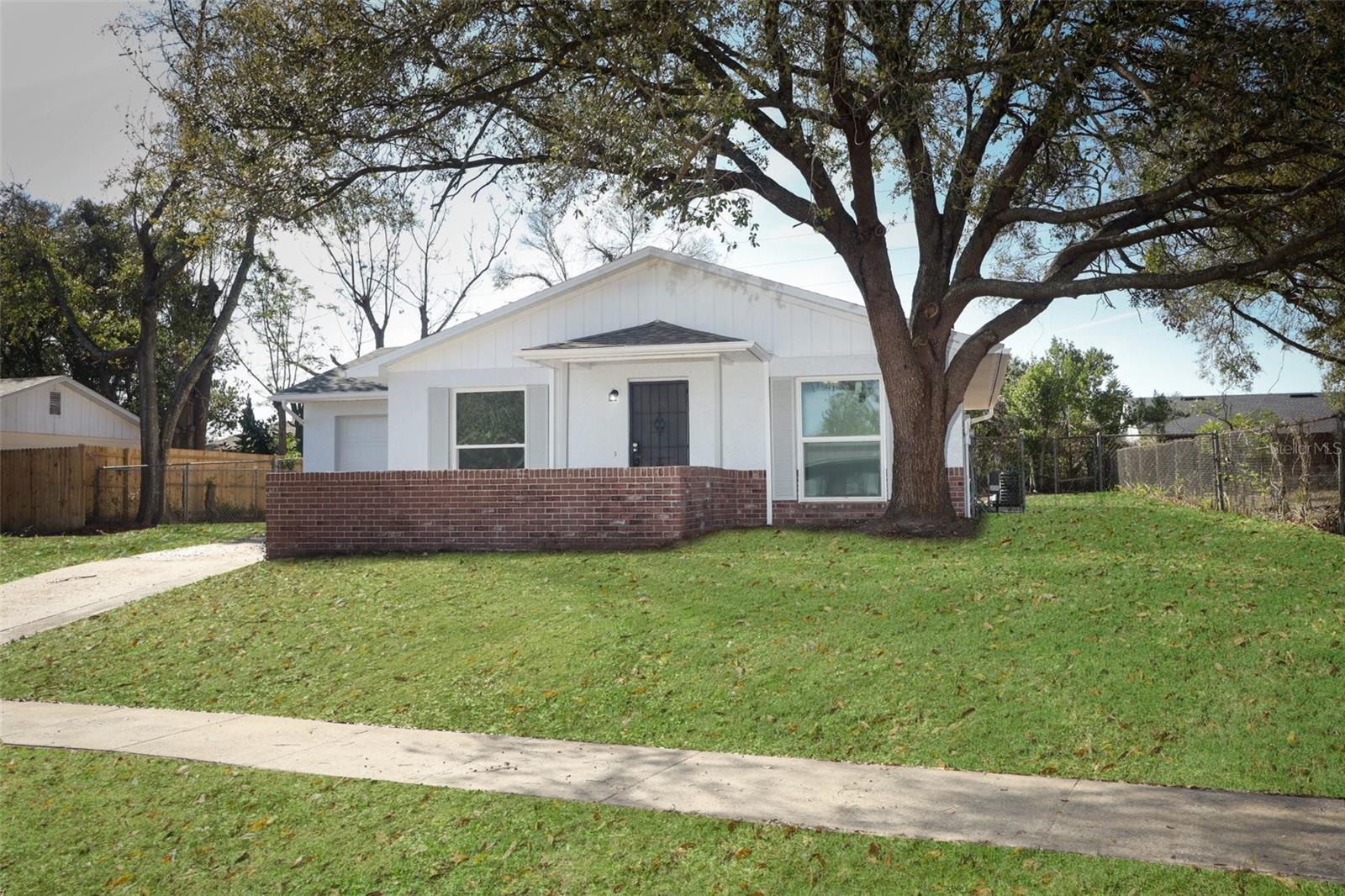
Would you like to sell your home before you purchase this one?
Priced at Only: $314,900
For more Information Call:
Address: 6222 Fox Hunt Trail, ORLANDO, FL 32808
Property Location and Similar Properties






- MLS#: O6287391 ( Residential )
- Street Address: 6222 Fox Hunt Trail
- Viewed: 23
- Price: $314,900
- Price sqft: $213
- Waterfront: No
- Year Built: 1977
- Bldg sqft: 1479
- Bedrooms: 3
- Total Baths: 2
- Full Baths: 1
- 1/2 Baths: 1
- Garage / Parking Spaces: 1
- Days On Market: 25
- Additional Information
- Geolocation: 28.6055 / -81.4665
- County: ORANGE
- City: ORLANDO
- Zipcode: 32808
- Subdivision: Fox Briar
- Elementary School: Lake Gem Elem
- Middle School: Meadowbrook Middle
- High School: Evans High
- Provided by: FLA REAL ESTATE SERVICES
- Contact: Foster Algier
- 321-436-4911

- DMCA Notice
Description
Step Into This Stunning Renovated Home with the 2025 Market Trends for That New House Look.
This beautifully refreshed home has been thoughtfully updated to meet todays market standards. From the moment you walk in, youll notice the fresh, modern feeleverything is new, light, and bright. The spacious eat in kitchen flows seamlessly into the living room, where a brand new oversized sliding glass door leads to the patio and backyard, filling the space with natural light.
The kitchen is a showstopper, fully remodeled with plenty of room to cook, entertain, and gather. Sparkling GE Profile appliances complement the contemporary design, while luxury vinyl plank flooring runs throughout the home for a sleek yet durable finish. New ceiling fans in every room add comfort, and the convenience of an inside laundry makes daily life easier. The roof is only three years old, and the A/C system was installed in 2022, giving you peace of mind for years to come.
Sitting on a large, high and dry fenced lot on a cul de sac, this home offers privacy, security, and spaceperfect for pets, play, or simply relaxing outdoors. A dedicated storage shed provides extra room for tools, hobbies, or seasonal items, making organization effortless.
Every inch of this home has been meticulously updated, ensuring its completely move in ready. With the quality of work thats been done, were confident it will pass a buyers inspection with flying colors. Come see it for yourselfyou wont be disappointed!
There is no HOA with this property
The lawn is presently being seeded and is virtually staged for the pictures
Description
Step Into This Stunning Renovated Home with the 2025 Market Trends for That New House Look.
This beautifully refreshed home has been thoughtfully updated to meet todays market standards. From the moment you walk in, youll notice the fresh, modern feeleverything is new, light, and bright. The spacious eat in kitchen flows seamlessly into the living room, where a brand new oversized sliding glass door leads to the patio and backyard, filling the space with natural light.
The kitchen is a showstopper, fully remodeled with plenty of room to cook, entertain, and gather. Sparkling GE Profile appliances complement the contemporary design, while luxury vinyl plank flooring runs throughout the home for a sleek yet durable finish. New ceiling fans in every room add comfort, and the convenience of an inside laundry makes daily life easier. The roof is only three years old, and the A/C system was installed in 2022, giving you peace of mind for years to come.
Sitting on a large, high and dry fenced lot on a cul de sac, this home offers privacy, security, and spaceperfect for pets, play, or simply relaxing outdoors. A dedicated storage shed provides extra room for tools, hobbies, or seasonal items, making organization effortless.
Every inch of this home has been meticulously updated, ensuring its completely move in ready. With the quality of work thats been done, were confident it will pass a buyers inspection with flying colors. Come see it for yourselfyou wont be disappointed!
There is no HOA with this property
The lawn is presently being seeded and is virtually staged for the pictures
Payment Calculator
- Principal & Interest -
- Property Tax $
- Home Insurance $
- HOA Fees $
- Monthly -
Features
Building and Construction
- Covered Spaces: 0.00
- Exterior Features: Rain Gutters, Sidewalk, Sliding Doors, Storage
- Flooring: Laminate, Luxury Vinyl
- Living Area: 1200.00
- Other Structures: Shed(s)
- Roof: Shingle
Property Information
- Property Condition: Completed
Land Information
- Lot Features: Cul-De-Sac, Paved
School Information
- High School: Evans High
- Middle School: Meadowbrook Middle
- School Elementary: Lake Gem Elem
Garage and Parking
- Garage Spaces: 1.00
- Open Parking Spaces: 0.00
Eco-Communities
- Water Source: None
Utilities
- Carport Spaces: 0.00
- Cooling: Central Air
- Heating: Central
- Pets Allowed: Yes
- Sewer: Public Sewer
- Utilities: Cable Available, Electricity Connected, Fire Hydrant, Public, Sewer Connected, Water Connected
Finance and Tax Information
- Home Owners Association Fee: 0.00
- Insurance Expense: 0.00
- Net Operating Income: 0.00
- Other Expense: 0.00
- Tax Year: 2024
Other Features
- Appliances: Convection Oven, Dishwasher, Electric Water Heater, Ice Maker, Range, Refrigerator
- Country: US
- Interior Features: Ceiling Fans(s), Eat-in Kitchen, Kitchen/Family Room Combo, Open Floorplan, Primary Bedroom Main Floor, Solid Wood Cabinets, Thermostat, Window Treatments
- Legal Description: FOX BRIAR UNIT 1 5/62 LOT 58
- Levels: One
- Area Major: 32808 - Orlando/Pine Hills
- Occupant Type: Vacant
- Parcel Number: 01-22-28-2858-00-580
- Possession: Close Of Escrow
- Views: 23
- Zoning Code: R-1A
Similar Properties
Nearby Subdivisions
Atriums At Silver Pines
Bonnie Brae
Carmel Oaks Condo Ph 06
Clarion Oaks
Country Club Heights
El Dorado Hills
Evans Village
Evergreen Park First Add
Forest Park
Fox Briar
La Joya Cove
Lake Lawn Shores
Lake Lawne Shore
Lake Lawne Shores
Lake Lawne Shores Add 02
Lake Sparling Heights
Langdale Woods
Londonderry Hills Sec 02
Meadowbrook Acres
Meadowbrook Acres 1st Add
Mier Manor
Normandy Shores 1st Sec
Normandy Shores Sec 01
Normandy Shores Sec 02
North Lane Park
North Pine Hills X107 Lot 4 Bl
Not In Subdivision
Oaktree Village
Orange Heights
Parkview 35111 Lot 70
Parkway Estates
Pine Hill Estates
Pine Hills Manor 02
Pine Hills Manor 03
Pine Hills Manor 05
Pine Hills Park Sub
Pine Hills Sub 1
Pine Hills Sub 10
Pine Hills Sub 11
Pine Hills Sub 12
Pine Hills Sub 13
Pine Hills Sub 4
Pine Hills Sub 8
Pine Hills Sub 9
Pine Ridge
Pleasant Oaks
Regency Park
Ridge Manor
Ridge Manor First Add
Robinswood
Robinswood Heights
Robinswood Heights 8th Add
Robinswood Hills
Robinswood Sec 01
Robinswood Sec 02
Robinswood Sec 05
Robinswood Sec 07
Rolling Woods
Rosemont Sec 05
Rosewood Colony Ph 01
San Jose Shores
Shelton Terrace
Shelton Terrace Rep
Silver Pines Pointe Ph 01
Silver Star Terrace
St Andrews Estates
Stag Horn Villas Condominium P
Sylvan Hylands
Sylvan Hylands 1st Add
Westwood Heights 2nd Add
Westwood Heights 4th Add
Windsong Estates
Contact Info
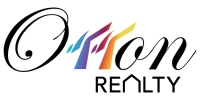
- Eddie Otton, ABR,Broker,CIPS,GRI,PSA,REALTOR ®,e-PRO
- Mobile: 407.427.0880
- eddie@otton.us



