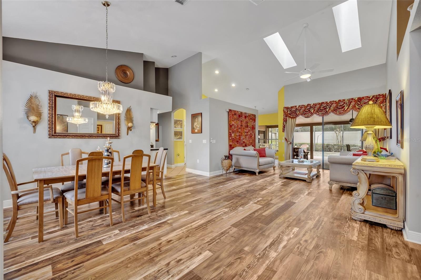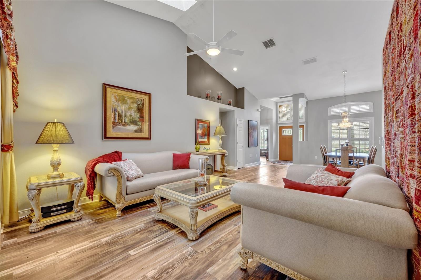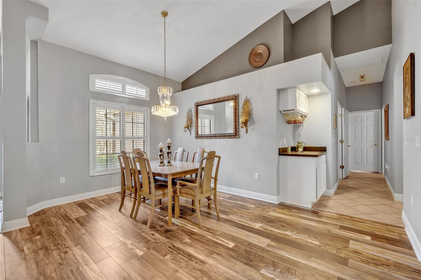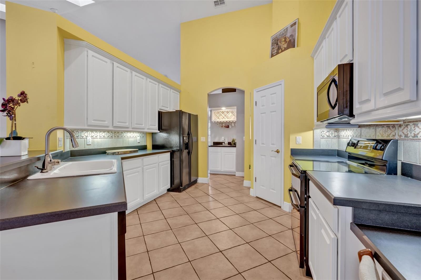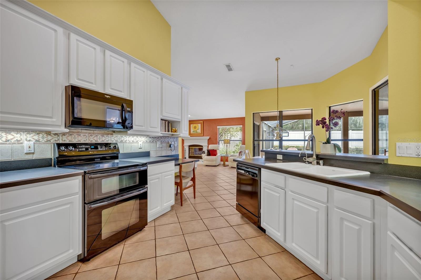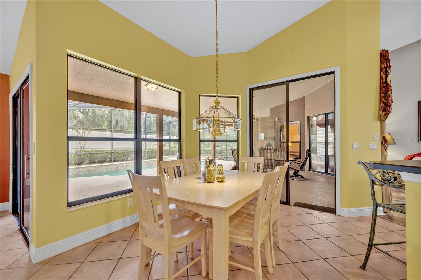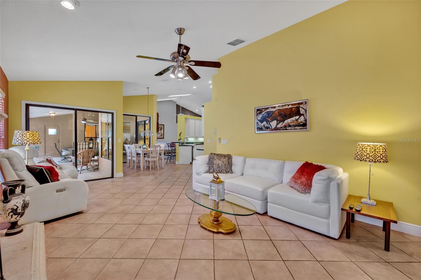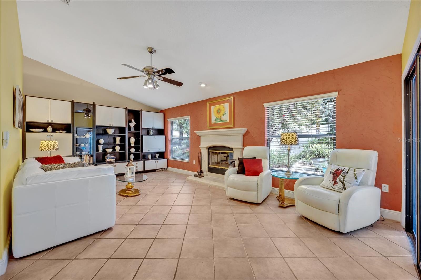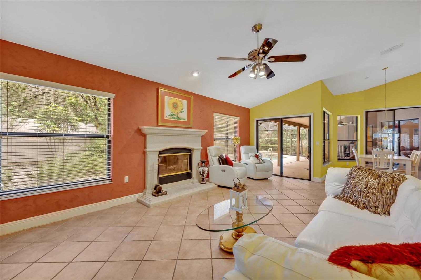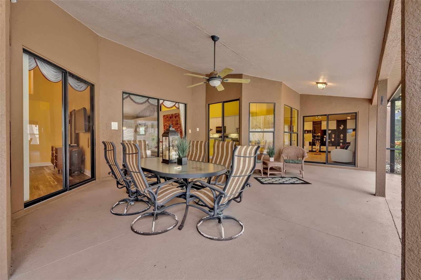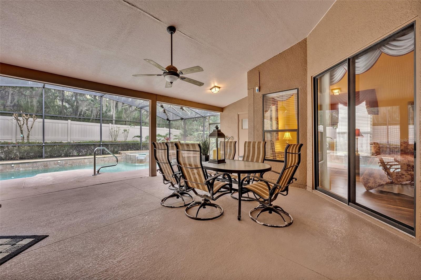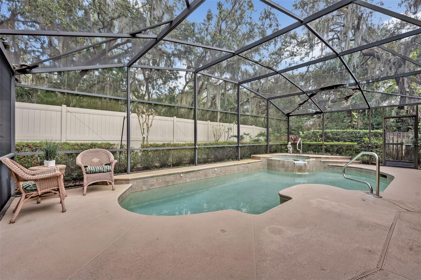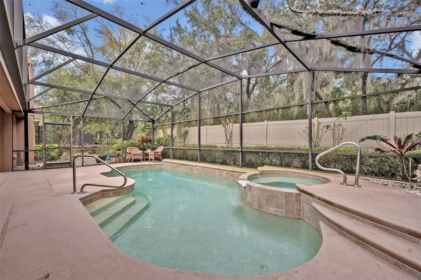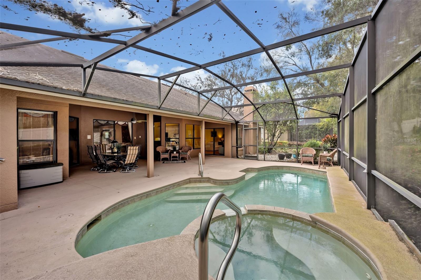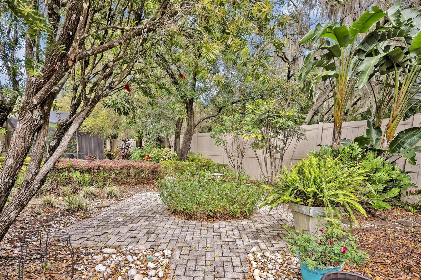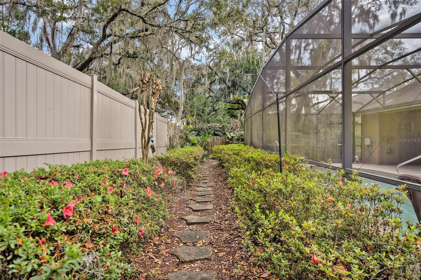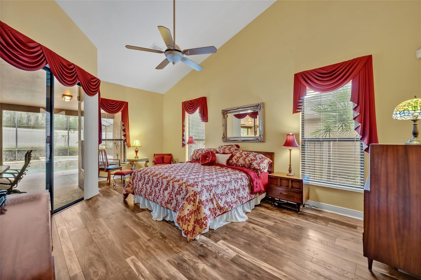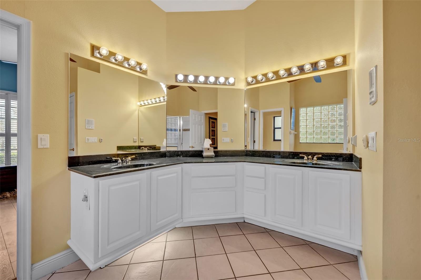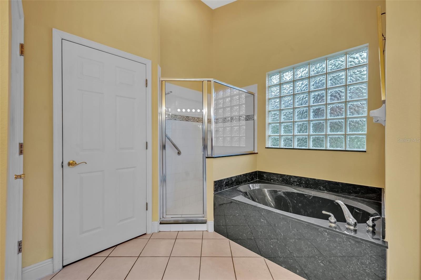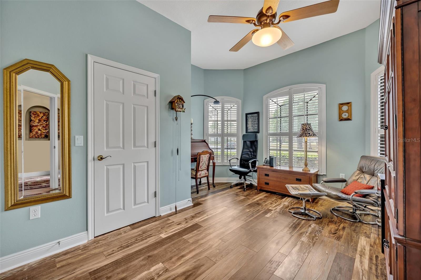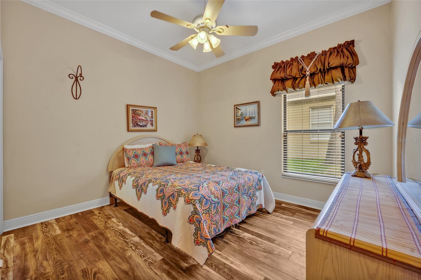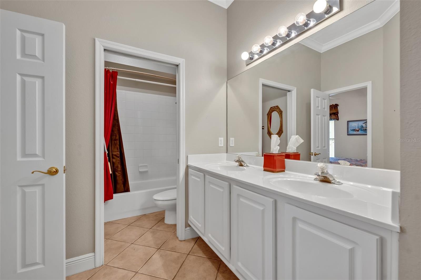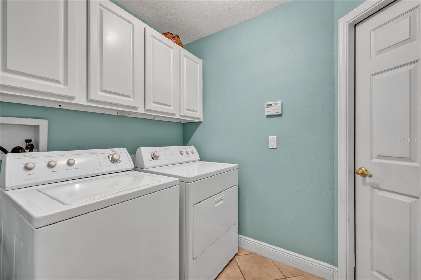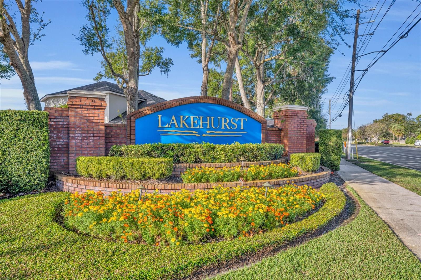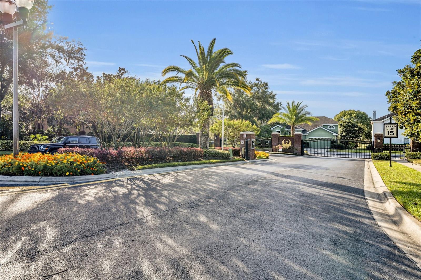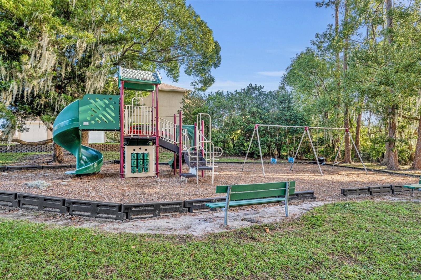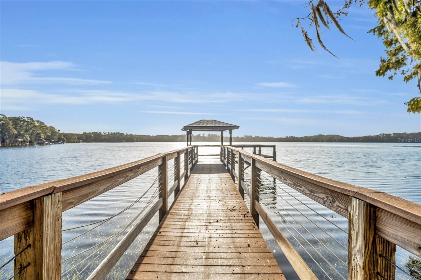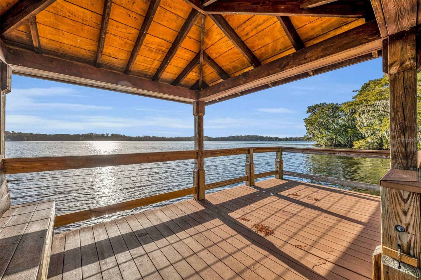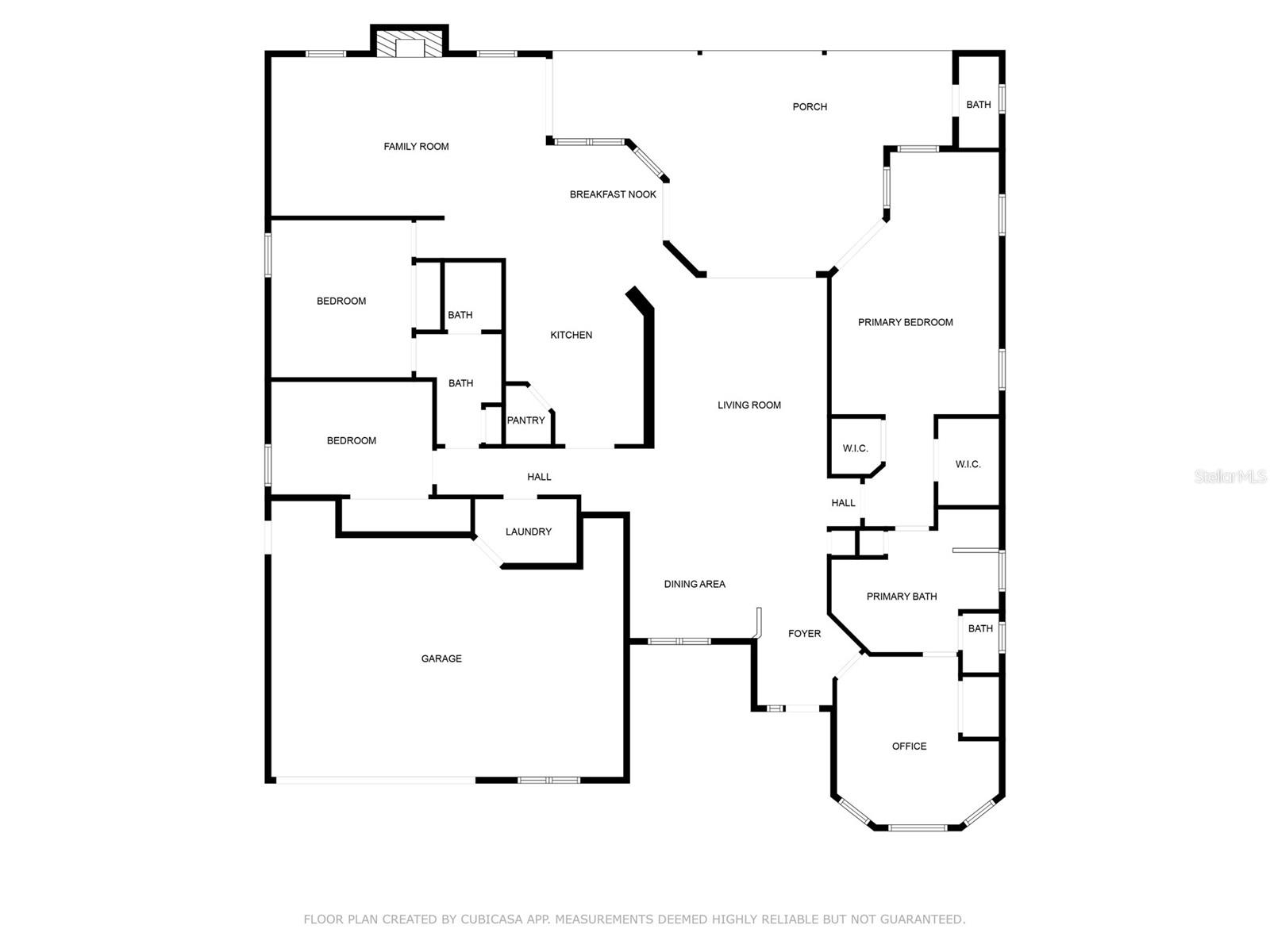2954 Willow Bay Terrace, CASSELBERRY, FL 32707
Property Photos
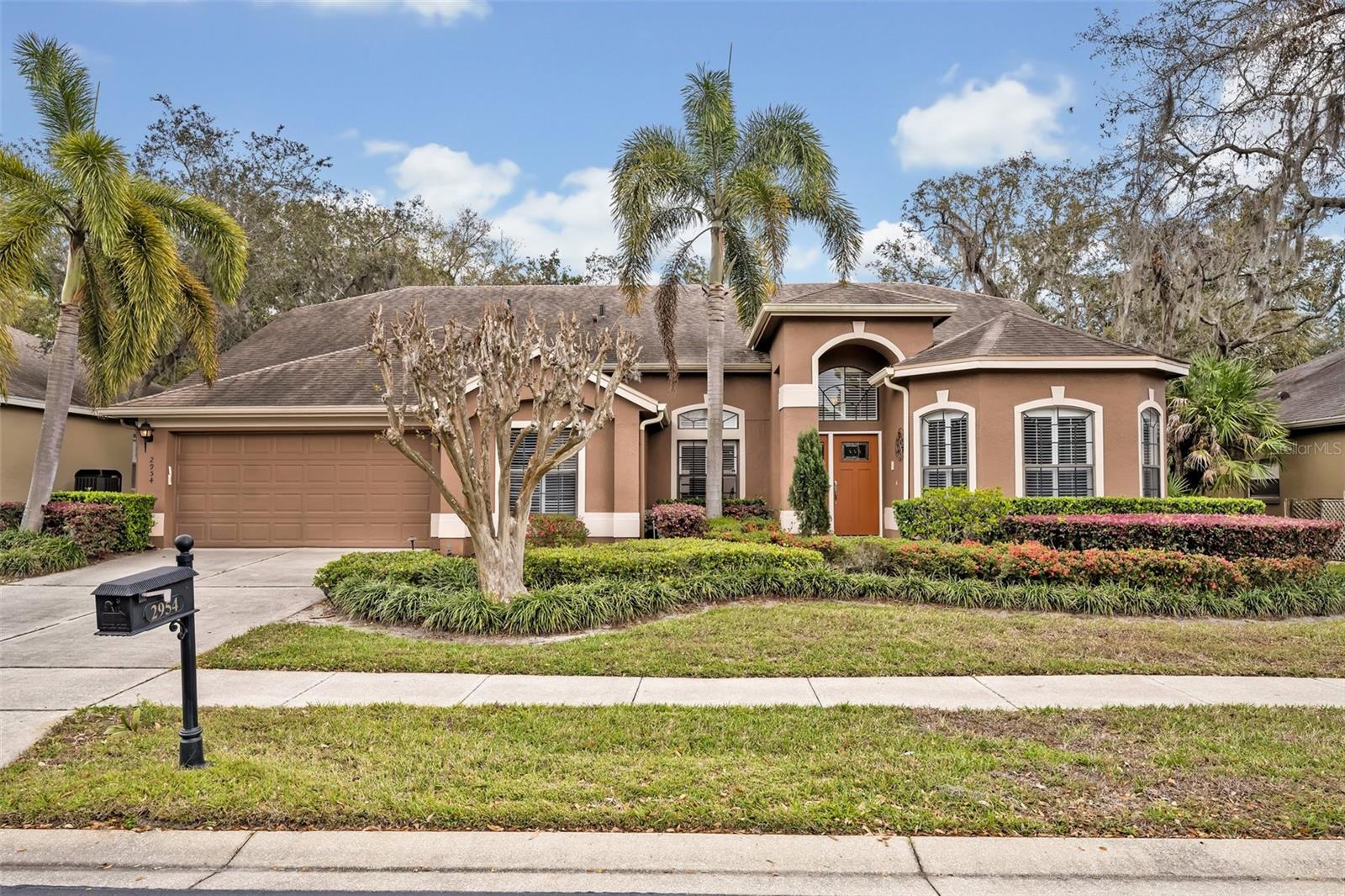
Would you like to sell your home before you purchase this one?
Priced at Only: $625,000
For more Information Call:
Address: 2954 Willow Bay Terrace, CASSELBERRY, FL 32707
Property Location and Similar Properties






- MLS#: O6288115 ( Residential )
- Street Address: 2954 Willow Bay Terrace
- Viewed: 123
- Price: $625,000
- Price sqft: $179
- Waterfront: No
- Year Built: 2000
- Bldg sqft: 3501
- Bedrooms: 4
- Total Baths: 3
- Full Baths: 2
- 1/2 Baths: 1
- Garage / Parking Spaces: 2
- Days On Market: 26
- Additional Information
- Geolocation: 28.646 / -81.3042
- County: SEMINOLE
- City: CASSELBERRY
- Zipcode: 32707
- Subdivision: Lakehurst
- Elementary School: Sterling Park Elementary
- Middle School: South Seminole Middle
- High School: Lake Howell High
- Provided by: FANNIE HILLMAN & ASSOCIATES
- Contact: Catherine D'Amico
- 407-644-1234

- DMCA Notice
Description
Welcome to the exclusive gated, lakefront community of Lakehurst! 2954 Willow Bay Terrace is a stunning ONE STORY home packed with fantastic features. This 4 bedroom, 2.5 bath split floor plan offers an open layout with soaring ceilings, a cozy wood burning fireplace, and a spacious (28x22) 2 car garage with an additional bayperfect for extra storage.
Step through the elegant art deco front door and be greeted by a welcoming dining and living area that seamlessly flows to the oversized covered patio. Outside, you'll find a sparkling screened pool with a hot tub, surrounded by a charming garden. Inside, vibrant colors and new flooring add an artistic touch.
The expansive Primary Suite is a retreat of its own, featuring a spa like bathroom with a soaking tub, a large walk in shower, dual vanities, and two walk in closets. The light & bright kitchen is a delight, complete with a breakfast bar, a cozy eat in nook, and serene views of the pool area leading to a large family room with fireplace and windows to tranquil backyard.
Additional perks include community dock on Lake Howell, a neighborhood playground, Roof 2017, AC 2022 and a prime location. Welcome home!
Description
Welcome to the exclusive gated, lakefront community of Lakehurst! 2954 Willow Bay Terrace is a stunning ONE STORY home packed with fantastic features. This 4 bedroom, 2.5 bath split floor plan offers an open layout with soaring ceilings, a cozy wood burning fireplace, and a spacious (28x22) 2 car garage with an additional bayperfect for extra storage.
Step through the elegant art deco front door and be greeted by a welcoming dining and living area that seamlessly flows to the oversized covered patio. Outside, you'll find a sparkling screened pool with a hot tub, surrounded by a charming garden. Inside, vibrant colors and new flooring add an artistic touch.
The expansive Primary Suite is a retreat of its own, featuring a spa like bathroom with a soaking tub, a large walk in shower, dual vanities, and two walk in closets. The light & bright kitchen is a delight, complete with a breakfast bar, a cozy eat in nook, and serene views of the pool area leading to a large family room with fireplace and windows to tranquil backyard.
Additional perks include community dock on Lake Howell, a neighborhood playground, Roof 2017, AC 2022 and a prime location. Welcome home!
Payment Calculator
- Principal & Interest -
- Property Tax $
- Home Insurance $
- HOA Fees $
- Monthly -
Features
Building and Construction
- Covered Spaces: 0.00
- Exterior Features: Irrigation System, Lighting, Private Mailbox, Rain Gutters, Sidewalk, Sliding Doors
- Fencing: Vinyl, Wood
- Flooring: Ceramic Tile, Luxury Vinyl
- Living Area: 2413.00
- Roof: Shingle
Land Information
- Lot Features: City Limits, Landscaped, Sidewalk, Paved
School Information
- High School: Lake Howell High
- Middle School: South Seminole Middle
- School Elementary: Sterling Park Elementary
Garage and Parking
- Garage Spaces: 2.00
- Open Parking Spaces: 0.00
- Parking Features: Driveway, Garage Door Opener, Oversized
Eco-Communities
- Pool Features: Gunite, In Ground, Lighting, Salt Water, Screen Enclosure, Tile
- Water Source: Public
Utilities
- Carport Spaces: 0.00
- Cooling: Central Air
- Heating: Central, Electric
- Pets Allowed: Yes
- Sewer: Public Sewer
- Utilities: BB/HS Internet Available, Cable Available, Electricity Connected, Public, Sewer Connected, Street Lights, Underground Utilities, Water Connected
Finance and Tax Information
- Home Owners Association Fee: 433.00
- Insurance Expense: 0.00
- Net Operating Income: 0.00
- Other Expense: 0.00
- Tax Year: 2024
Other Features
- Appliances: Dishwasher, Disposal, Dryer, Electric Water Heater, Microwave, Range, Refrigerator, Washer
- Association Name: Lakehurst HOA: David Falise
- Association Phone: 407.832.0676
- Country: US
- Furnished: Negotiable
- Interior Features: Ceiling Fans(s), Crown Molding, Eat-in Kitchen, High Ceilings, Living Room/Dining Room Combo, Open Floorplan, Primary Bedroom Main Floor, Split Bedroom, Walk-In Closet(s), Wet Bar, Window Treatments
- Legal Description: LOT 58 LAKEHURST PB 55 PGS 17 THRU 20
- Levels: One
- Area Major: 32707 - Casselberry
- Occupant Type: Owner
- Parcel Number: 22-21-30-512-0000-0580
- Style: Traditional
- View: Water
- Views: 123
- Zoning Code: R-1A
Nearby Subdivisions
Belle Meade
Buttons Sub Amd
Camelot
Carriage Hill
Crystal Bowl 2nd Add
Deer Run
Deerrun
Duck Pond Add To Casselberry
Greenville Commons
Hollowbrook West
Hollowbrook West Ph 2
Hollowbrook West Ph 3
Howell Cove 4th Sec
Kathryn Park
Lake Griffin Estates
Lakehurst
Legacy Park Residential Ph 1
Lost Lake Estates
Oakhurst Reserve
Quail Pond Heights Rep
Queens Mirror
Reserve At Legacy Park
Royal Oaks
Sausalito Sec 2
Secret Lake Add To Casselberry
Seminola Park Amd
Sportsmans Paradise
Sterling Oaks
Sterling Park
Summerset North
Summerset North Sec 4
Summerset North Sec 5
Sunset Oaks
Tuska Reserve
Wyndham Woods Ph 2
Contact Info
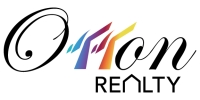
- Eddie Otton, ABR,Broker,CIPS,GRI,PSA,REALTOR ®,e-PRO
- Mobile: 407.427.0880
- eddie@otton.us



