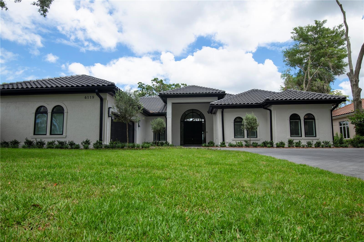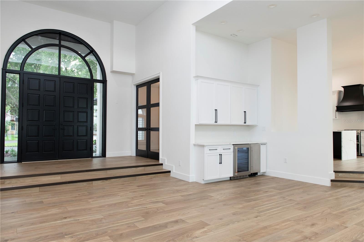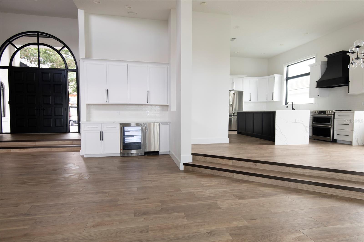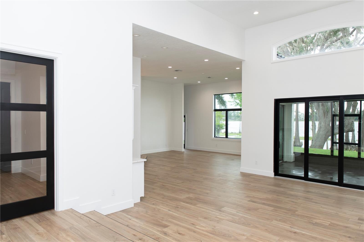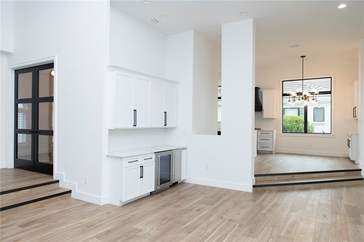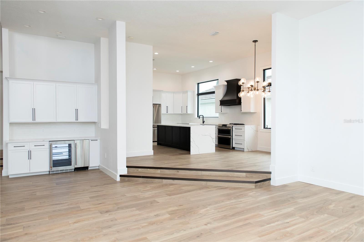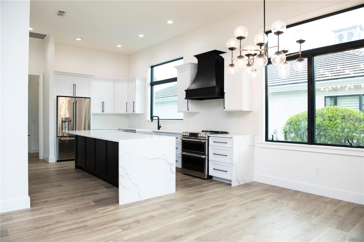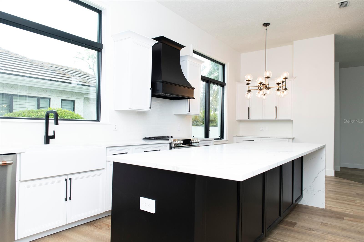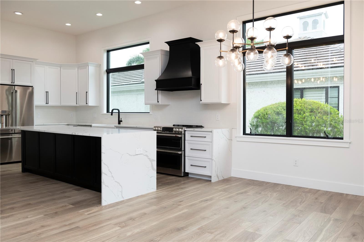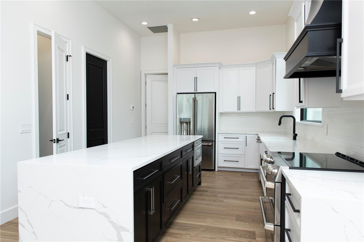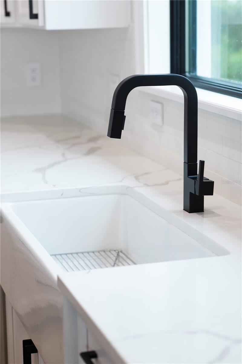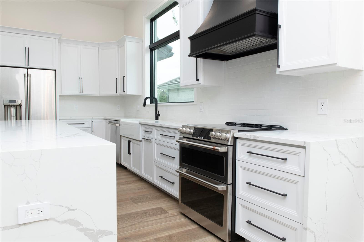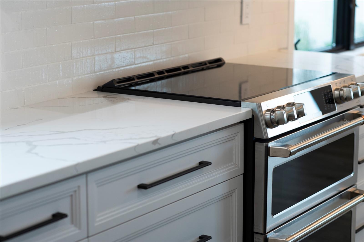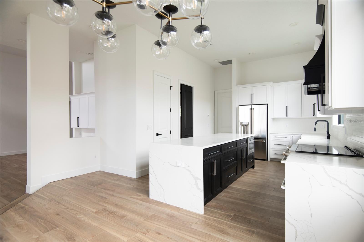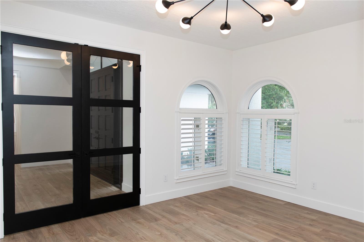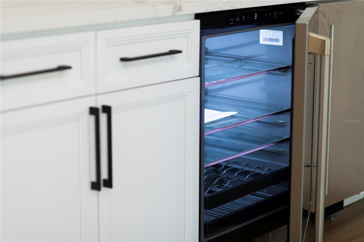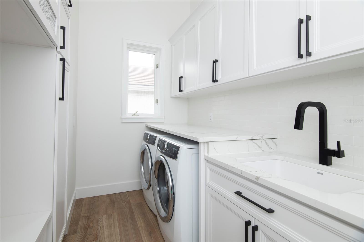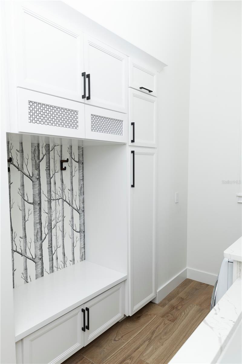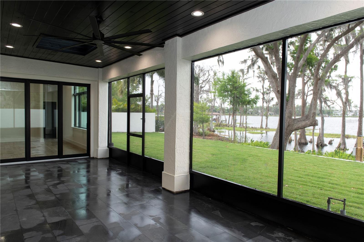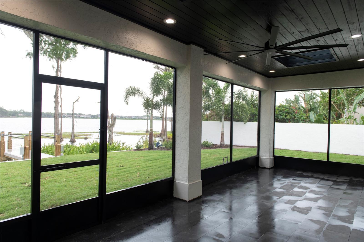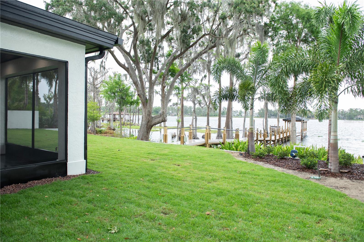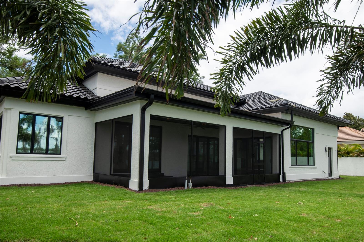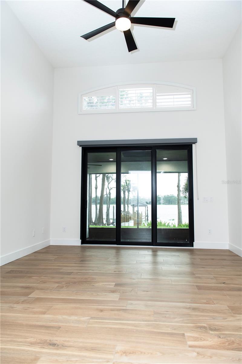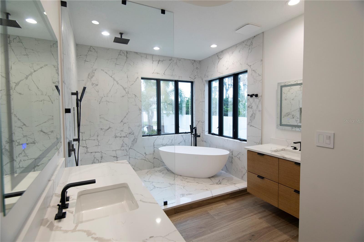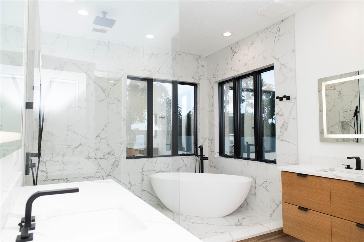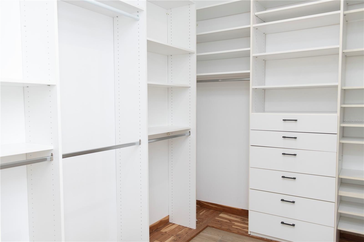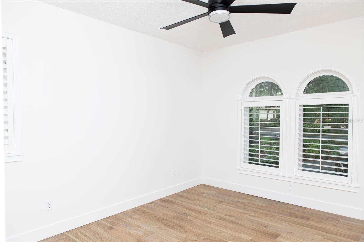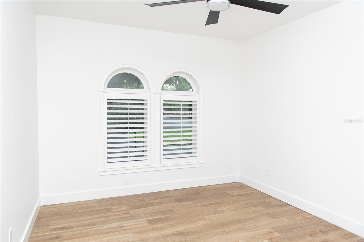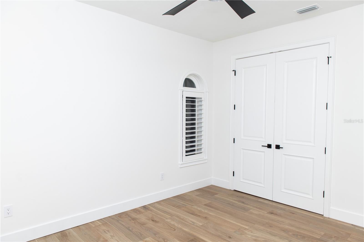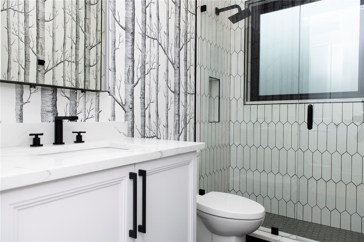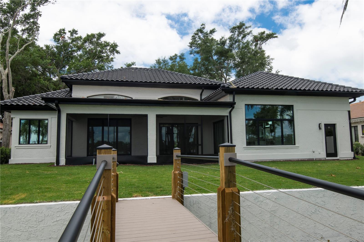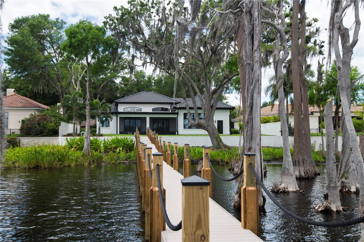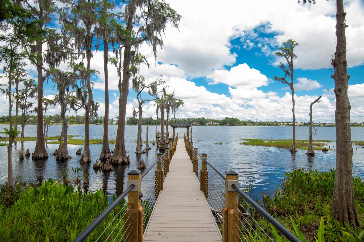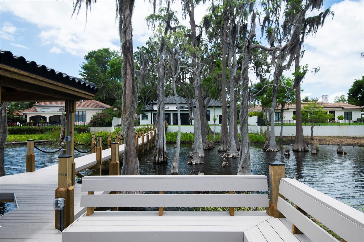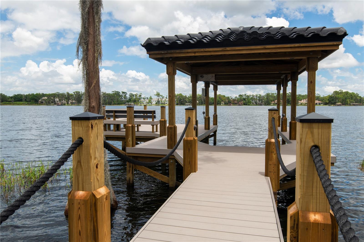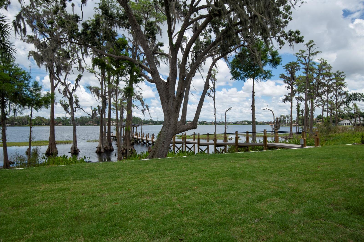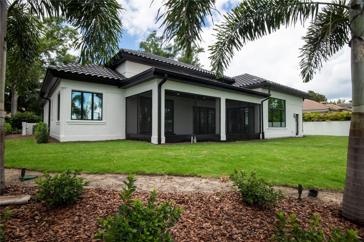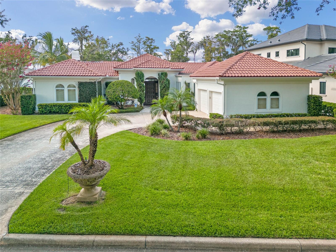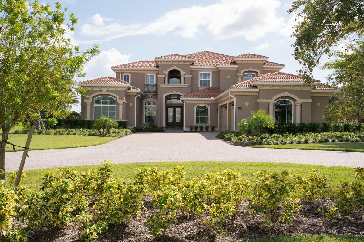6119 Payne Stewart Drive, WINDERMERE, FL 34786
Property Photos
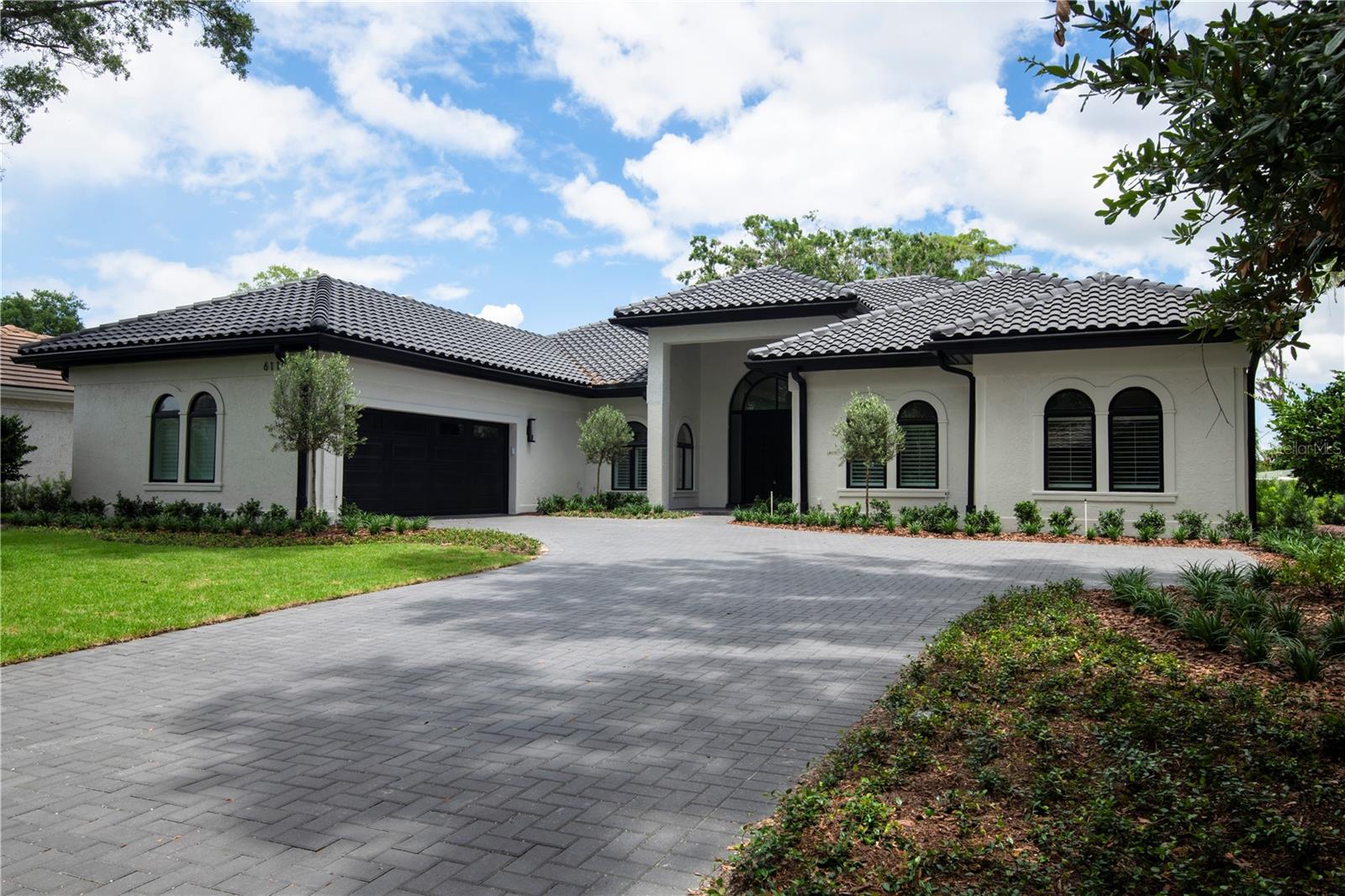
Would you like to sell your home before you purchase this one?
Priced at Only: $14,500
For more Information Call:
Address: 6119 Payne Stewart Drive, WINDERMERE, FL 34786
Property Location and Similar Properties






- MLS#: O6288813 ( Residential Lease )
- Street Address: 6119 Payne Stewart Drive
- Viewed: 18
- Price: $14,500
- Price sqft: $4
- Waterfront: Yes
- Wateraccess: Yes
- Waterfront Type: Lake
- Year Built: 1988
- Bldg sqft: 3938
- Bedrooms: 3
- Total Baths: 4
- Full Baths: 3
- 1/2 Baths: 1
- Garage / Parking Spaces: 2
- Days On Market: 30
- Additional Information
- Geolocation: 28.4764 / -81.5262
- County: ORANGE
- City: WINDERMERE
- Zipcode: 34786
- Subdivision: Isleworth
- Elementary School: Windermere Elem
- Middle School: Chain of Lakes Middle
- High School: Olympia High
- Provided by: ISLEWORTH REALTY LLC
- Contact: Michelle Corbin
- 407-909-9000

- DMCA Notice
Description
Among the shores of beautiful Lake Chase within the gates of Isleworth Golf & Country Club, this modern golf villa offers a prime lakefront location in proximity to the Clubhouse. The interior boasts 2,836 square feet of living space, with an open floor plan set against a backdrop of picturesque water views. This completely renovated single story floor plan, includes built in bar and dining area, opens to the family room with stately built ins and a fireplace. Featuring smooth quartz counter tops and stainless steel appliances, the kitchen offers a breakfast nook for casual dining. The primary suite boasts a private bath with his and her vanities and a walk in shower with a tub, while two additional bedrooms also offer beautifully finished private baths. Complete with a new boat dock, the fenced manicured grounds perhaps best capture the panoramic lake views. RENTAL APPLICATION MUSTBE SUBMITTED AND APPLICABLE FEE PAID TO THE ISLEWORTH COMMUNITY ASSOCIATION.
Description
Among the shores of beautiful Lake Chase within the gates of Isleworth Golf & Country Club, this modern golf villa offers a prime lakefront location in proximity to the Clubhouse. The interior boasts 2,836 square feet of living space, with an open floor plan set against a backdrop of picturesque water views. This completely renovated single story floor plan, includes built in bar and dining area, opens to the family room with stately built ins and a fireplace. Featuring smooth quartz counter tops and stainless steel appliances, the kitchen offers a breakfast nook for casual dining. The primary suite boasts a private bath with his and her vanities and a walk in shower with a tub, while two additional bedrooms also offer beautifully finished private baths. Complete with a new boat dock, the fenced manicured grounds perhaps best capture the panoramic lake views. RENTAL APPLICATION MUSTBE SUBMITTED AND APPLICABLE FEE PAID TO THE ISLEWORTH COMMUNITY ASSOCIATION.
Payment Calculator
- Principal & Interest -
- Property Tax $
- Home Insurance $
- HOA Fees $
- Monthly -
Features
Building and Construction
- Covered Spaces: 0.00
- Fencing: Fenced
- Living Area: 2836.00
Land Information
- Lot Features: Landscaped, Near Golf Course, Paved
School Information
- High School: Olympia High
- Middle School: Chain of Lakes Middle
- School Elementary: Windermere Elem
Garage and Parking
- Garage Spaces: 2.00
- Open Parking Spaces: 0.00
- Parking Features: Driveway, Garage Door Opener, Golf Cart Parking
Utilities
- Carport Spaces: 0.00
- Cooling: Central Air, Zoned
- Heating: Central, Electric, Zoned
- Pets Allowed: Breed Restrictions, Pet Deposit, Yes
- Sewer: Septic Tank
- Utilities: BB/HS Internet Available, Cable Connected, Electricity Connected, Fire Hydrant, Public, Underground Utilities, Water Connected
Amenities
- Association Amenities: Basketball Court, Cable TV, Gated, Golf Course, Maintenance, Optional Additional Fees, Playground, Security
Finance and Tax Information
- Home Owners Association Fee: 0.00
- Insurance Expense: 0.00
- Net Operating Income: 0.00
- Other Expense: 0.00
Other Features
- Appliances: Bar Fridge, Built-In Oven, Cooktop, Dishwasher, Disposal, Dryer, Electric Water Heater, Exhaust Fan, Freezer, Ice Maker, Microwave, Range, Refrigerator, Washer
- Association Name: Dan O'Connell
- Association Phone: 407-909-2071
- Country: US
- Furnished: Unfurnished
- Interior Features: Built-in Features, Ceiling Fans(s), Eat-in Kitchen, High Ceilings, Open Floorplan, Primary Bedroom Main Floor, Skylight(s), Stone Counters, Walk-In Closet(s), Wet Bar
- Levels: One
- Area Major: 34786 - Windermere
- Occupant Type: Tenant
- Parcel Number: 16-23-28-3899-03-370
- View: Water
- Views: 18
Owner Information
- Owner Pays: Cable TV, Grounds Care, Internet, Security
Similar Properties
Nearby Subdivisions
Ashlin Park Ph 1
Ashlin Park Ph 2
Bellaria
Belmere Village G2 48 65
Belmere Village G5
Carrington
Carrington 8053 Tract B
Chaine De Lac
Downs Cove Camp Sites
Eden Isle
Edens Hammock
Isleworth
Keenes Pointe
Keenes Pointe Ut 04 Sec 31 48
Lake Burden South Ph 2 35 36
Lake Burden South Ph I
Lake Butler Estates
Lake Down Village
Lake Sawyer South Ph 03
Lake Sawyer South Ph 04
Lakes Of Windermere
Lakeside At Lakes Of Windermer
Lakeside Villas
Lakesidelkswindermere
Lakesidelkswindermere Ph 12
Lakesidelkswindermere Ph 3
Lakeswindermere Lake Reams Twn
Lakeswindermere Ph 04
Lakeswindermerelk Reams Twhm
Lakeswindermerelk Reams Twnh
Lakeswindermerepeachtree
Legado
Oasis Cove
Oasis Cove Iilakeside Village
Oasis Cove Ilakeside Village P
Palms Of Windemere
Peachtree Park
Providence Ph 01 50 03
Providence Ph 02
Reserve At Belmere Ph 03 51 01
Reserve At Belmere Ph 2
Reserve At Lake Butler Sound
Roberts Landing
Silver Woods
Silver Woods Ph 01
Silver Woods Ph 02
Summerport
Summerport Beach
Summerport Ph 05
Vineyardshorizons West Ph 2b
Vineyardshorizons West Ph 4
Waterstone A D E F G H J L
Westside Village
Wickham Park 04 05 06 09 10 11
Windermere Isleph 2
Windermere Lndgs Ph 02
Windermere Rep
Windermere Sound
Windermere Sound Ph 2
Windermere Town
Windermere Trails Ph 1c
Windermere Trls Ph 1c
Windermere Trls Ph 3b
Windermere Trls Prcl 3
Contact Info
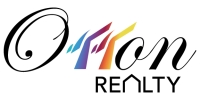
- Eddie Otton, ABR,Broker,CIPS,GRI,PSA,REALTOR ®,e-PRO
- Mobile: 407.427.0880
- eddie@otton.us



