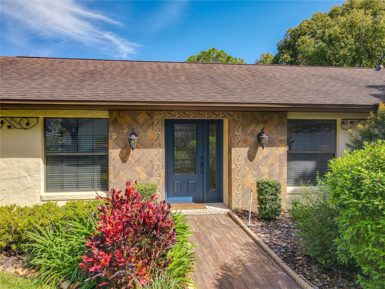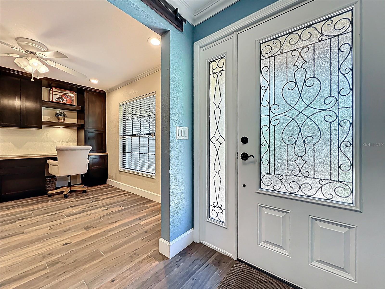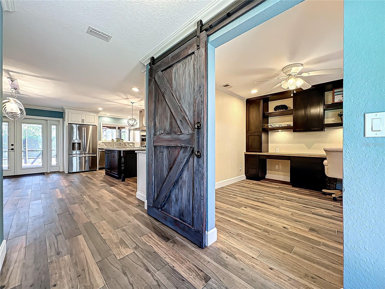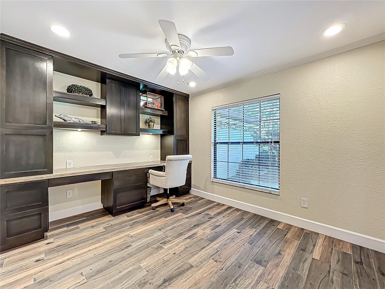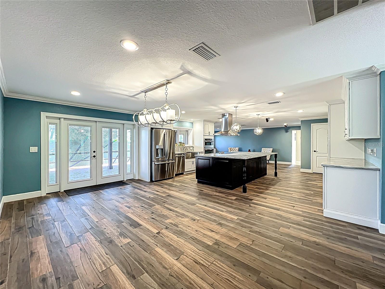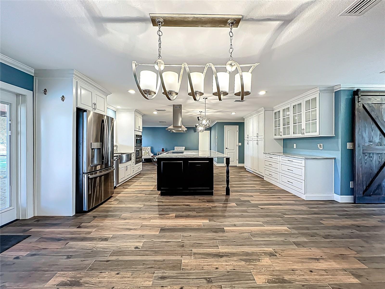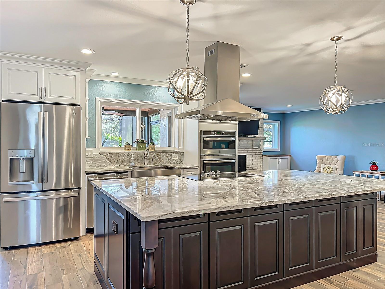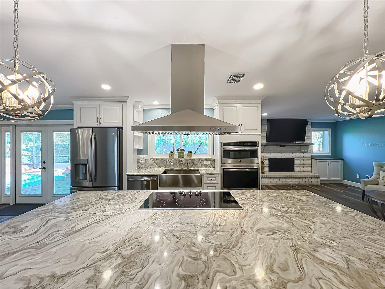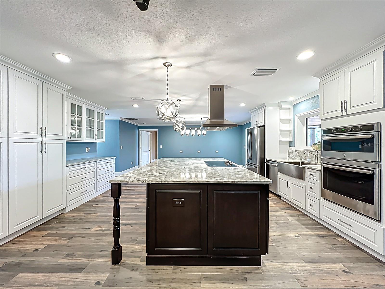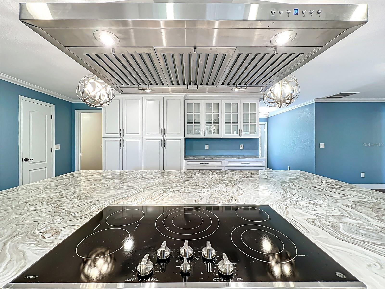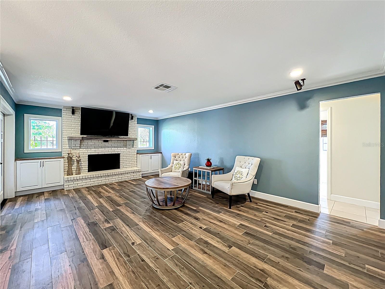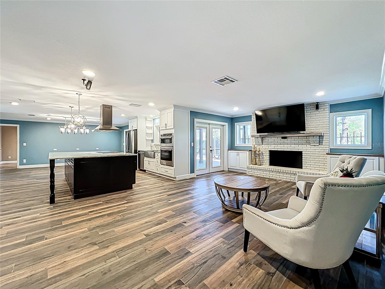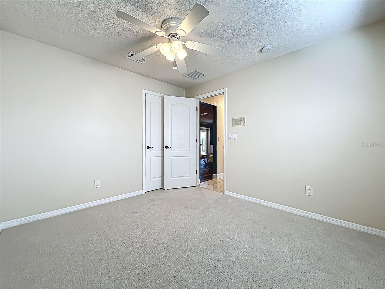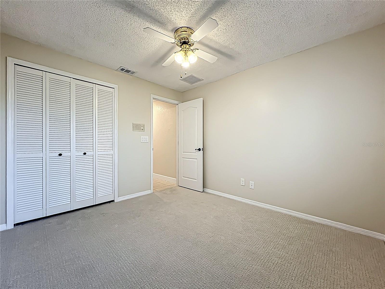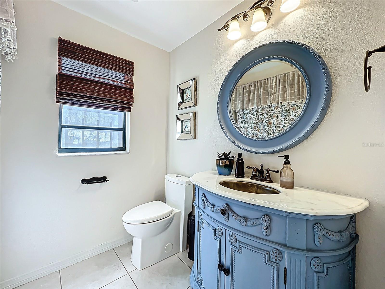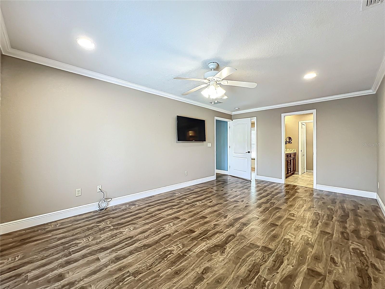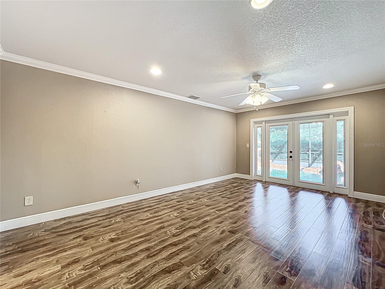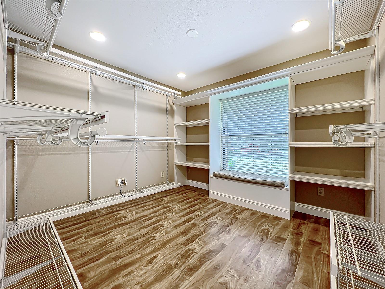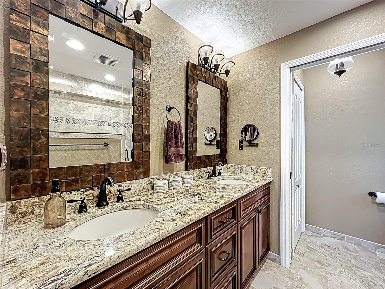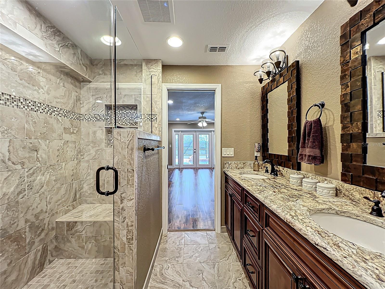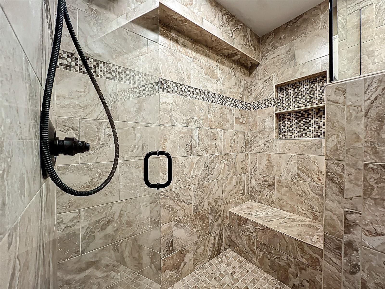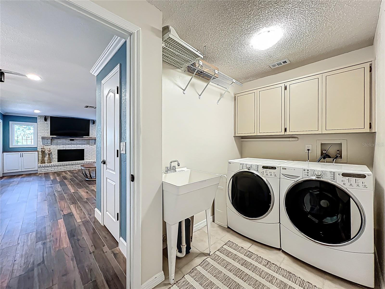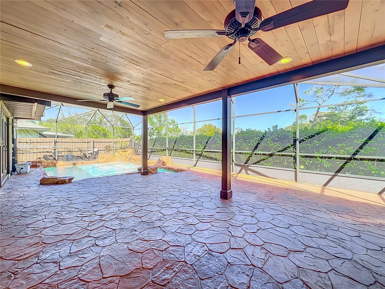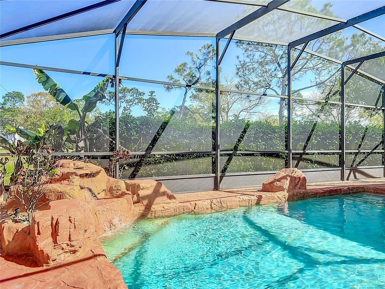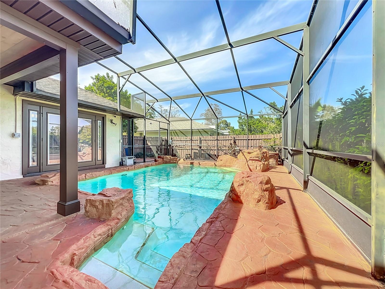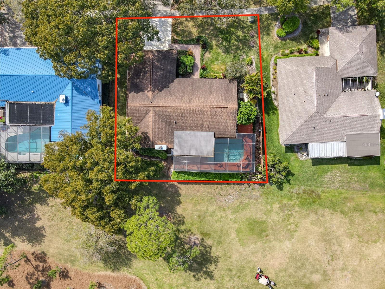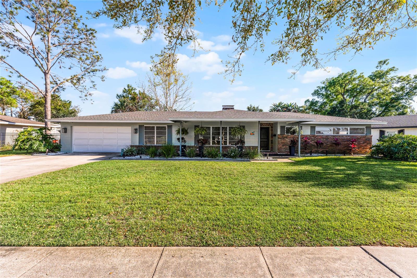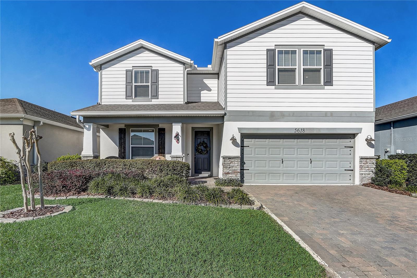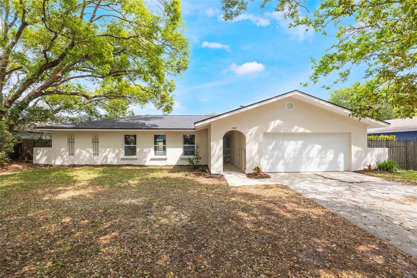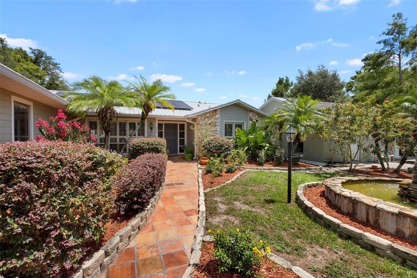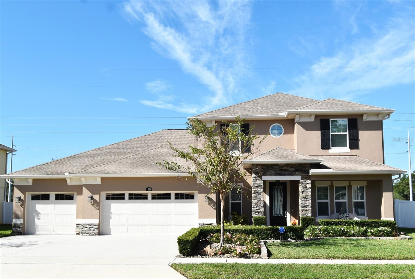1312 Golfside Dr, WINTER PARK, FL 32792
Property Photos
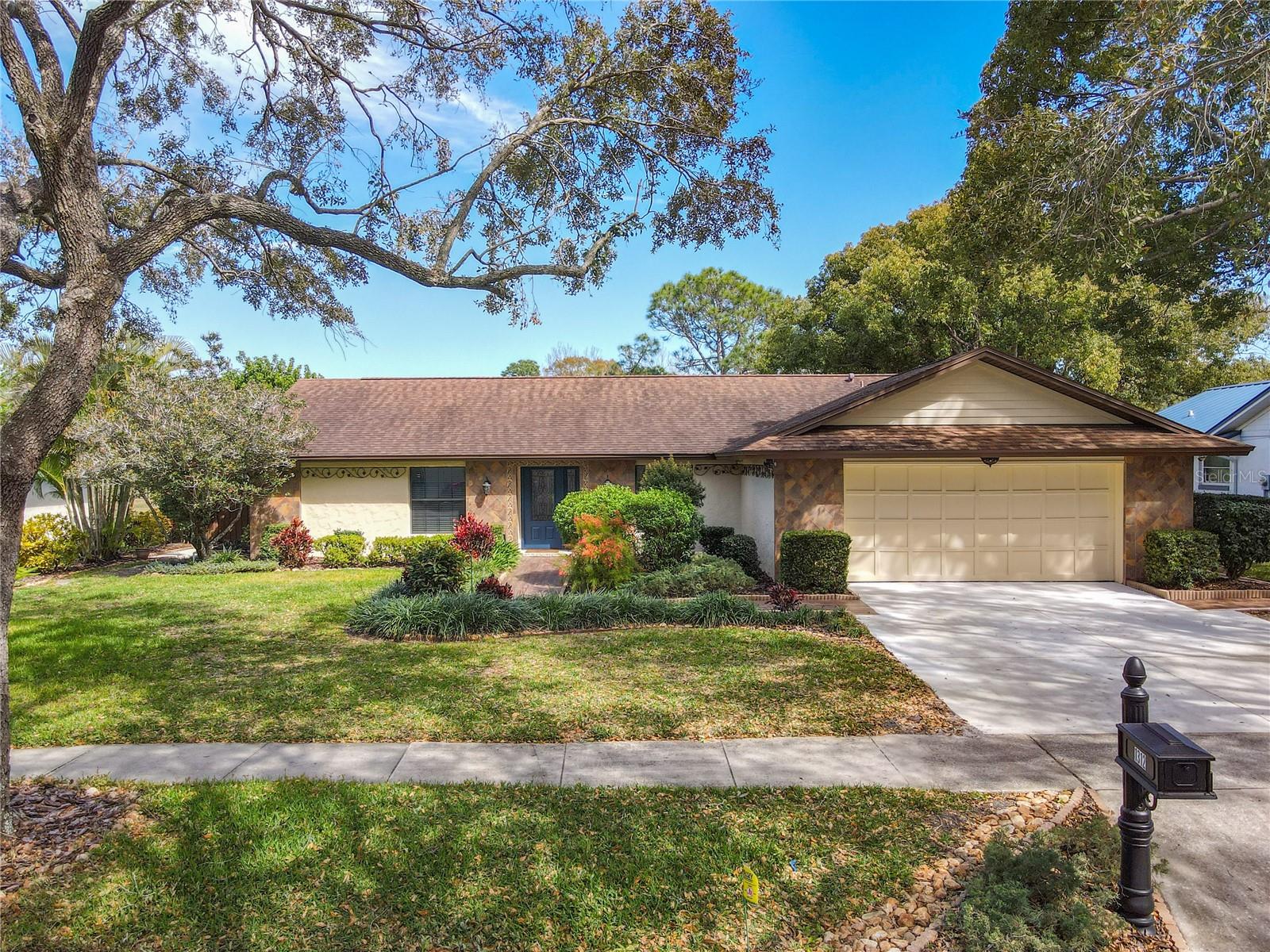
Would you like to sell your home before you purchase this one?
Priced at Only: $785,000
For more Information Call:
Address: 1312 Golfside Dr, WINTER PARK, FL 32792
Property Location and Similar Properties






- MLS#: O6289177 ( Residential )
- Street Address: 1312 Golfside Dr
- Viewed: 10
- Price: $785,000
- Price sqft: $282
- Waterfront: No
- Year Built: 1979
- Bldg sqft: 2787
- Bedrooms: 3
- Total Baths: 2
- Full Baths: 2
- Garage / Parking Spaces: 2
- Days On Market: 20
- Additional Information
- Geolocation: 28.5786 / -81.3139
- County: ORANGE
- City: WINTER PARK
- Zipcode: 32792
- Subdivision: Greenview At Winter Pines
- Elementary School: Brookshire Elem
- Middle School: Glenridge Middle
- High School: Winter Park High
- Provided by: HOPKEY REALTY
- Contact: Uno Sorlie
- 407-454-1217

- DMCA Notice
Description
Experience luxury living in this stunning 3 bedroom, 2 bathroom pool home perfectly positioned on the 3rd hole of the golf course in Winter Park. Thoughtfully upgraded with designer details, this home blends elegance and comfort. A beautifully tiled walkway leads to an inviting interior featuring crown moldings, wood look porcelain flooring, energy efficient LED lighting, and stylish fixtures throughout. To the right, a versatile office/flex space with custom built ins offers the potential for a 4th bedroom filled with natural light. The chefs dream kitchen boasts custom soft close cabinets with pull out shelves, stainless steel appliances, and a massive island with extra storage, perfect for entertaining. Flowing into the family room with built in cabinetry, a wood burning fireplace, and surround sound, this space seamlessly connects to the expansive patio and sparkling pool with waterfall, all protected by golf ball resistant screens and windows. The living room features built in cabinets for additional storage and functionality. French doors create a smooth indoor outdoor transition, ideal for gatherings. The primary suite features an extra seating area, a large converted walk in closet (originally the 4th bedroom), and an en suite with warm toned tile, a walk in shower, and designer fixtures. The additional bedrooms offer ample space, new carpeting with a 25 year warranty, and generous closets. Spray foam insulation between the trusses enhances energy efficiency and comfort year round. For peace of mind, the home includes exterior security cameras, fresh exterior paint, an expanded concrete driveway, and a new state of the art water heater. Major updates include a roof (2013), AC (2017), and full repipe (2024). Located in an area with top rated schools, this home is perfect for families. Conveniently across from Cady Way Trail and near the Golf & Country Club, which is owned by Winter Park and hosts community events, a restaurant, and a bar, this home offers easy access to downtown Winter Park and Baldwin Parks top restaurants, entertainment, and attractions. Dont miss this exceptional opportunityschedule your private tour today!
Description
Experience luxury living in this stunning 3 bedroom, 2 bathroom pool home perfectly positioned on the 3rd hole of the golf course in Winter Park. Thoughtfully upgraded with designer details, this home blends elegance and comfort. A beautifully tiled walkway leads to an inviting interior featuring crown moldings, wood look porcelain flooring, energy efficient LED lighting, and stylish fixtures throughout. To the right, a versatile office/flex space with custom built ins offers the potential for a 4th bedroom filled with natural light. The chefs dream kitchen boasts custom soft close cabinets with pull out shelves, stainless steel appliances, and a massive island with extra storage, perfect for entertaining. Flowing into the family room with built in cabinetry, a wood burning fireplace, and surround sound, this space seamlessly connects to the expansive patio and sparkling pool with waterfall, all protected by golf ball resistant screens and windows. The living room features built in cabinets for additional storage and functionality. French doors create a smooth indoor outdoor transition, ideal for gatherings. The primary suite features an extra seating area, a large converted walk in closet (originally the 4th bedroom), and an en suite with warm toned tile, a walk in shower, and designer fixtures. The additional bedrooms offer ample space, new carpeting with a 25 year warranty, and generous closets. Spray foam insulation between the trusses enhances energy efficiency and comfort year round. For peace of mind, the home includes exterior security cameras, fresh exterior paint, an expanded concrete driveway, and a new state of the art water heater. Major updates include a roof (2013), AC (2017), and full repipe (2024). Located in an area with top rated schools, this home is perfect for families. Conveniently across from Cady Way Trail and near the Golf & Country Club, which is owned by Winter Park and hosts community events, a restaurant, and a bar, this home offers easy access to downtown Winter Park and Baldwin Parks top restaurants, entertainment, and attractions. Dont miss this exceptional opportunityschedule your private tour today!
Payment Calculator
- Principal & Interest -
- Property Tax $
- Home Insurance $
- HOA Fees $
- Monthly -
Features
Building and Construction
- Covered Spaces: 0.00
- Exterior Features: French Doors, Irrigation System, Lighting, Rain Gutters, Sidewalk
- Flooring: Carpet, Ceramic Tile, Laminate
- Living Area: 1867.00
- Roof: Shingle
Property Information
- Property Condition: Completed
Land Information
- Lot Features: City Limits, Level, Near Golf Course, Sidewalk, Paved
School Information
- High School: Winter Park High
- Middle School: Glenridge Middle
- School Elementary: Brookshire Elem
Garage and Parking
- Garage Spaces: 2.00
- Open Parking Spaces: 0.00
- Parking Features: Driveway
Eco-Communities
- Pool Features: Deck, Gunite, In Ground, Lighting, Screen Enclosure
- Water Source: Public
Utilities
- Carport Spaces: 0.00
- Cooling: Central Air
- Heating: Central, Electric
- Pets Allowed: Yes
- Sewer: Public Sewer
- Utilities: Cable Connected, Electricity Connected, Sewer Connected, Water Connected
Finance and Tax Information
- Home Owners Association Fee: 0.00
- Insurance Expense: 0.00
- Net Operating Income: 0.00
- Other Expense: 0.00
- Tax Year: 2024
Other Features
- Appliances: Dishwasher, Dryer, Microwave, Range, Range Hood, Refrigerator, Washer
- Country: US
- Furnished: Unfurnished
- Interior Features: Built-in Features, Ceiling Fans(s), Crown Molding, Eat-in Kitchen, Kitchen/Family Room Combo, Open Floorplan, Primary Bedroom Main Floor, Solid Wood Cabinets, Split Bedroom, Stone Counters, Thermostat, Walk-In Closet(s)
- Legal Description: GREENVIEW AT WINTER PINES 7/31 LOT 17 BLK D
- Levels: One
- Area Major: 32792 - Winter Park/Aloma
- Occupant Type: Vacant
- Parcel Number: 30-22-16-3190-04-170
- Possession: Close of Escrow
- View: Golf Course, Trees/Woods
- Views: 10
- Zoning Code: R-1A
Similar Properties
Nearby Subdivisions
Allison Oakes
Aloma
Amberwood
Autumn Glen Ph 3
Bel Aire Pines
Bridgewater
Bridgewater Ph 2
Brookshire Heights
Brookshire Heights 1st Add
Brookshire Heights 3rd Add
Carolyn Estates
Casa Aloma
Country Lane
Cypress Reserve
Eastbrook
Eastbrook Sub
Eastbrook Subd
Enclave At Aloma
Garden Lake Estates
Georgeann Homes
Glenmoor
Golfside Sec 03
Greenview At Winter Pines
Harbour Ridge
Howell Branch Woods
Hyde Park
Kenilworth Shores Sec 04
Kenilworth Shores Sec 07
Kenilworth Shores Sec 1
Kings Cove
Landings At Hawks Crest
Laurel Spgs
Laurel Springs
Lost Creek
Lost Crk Tr F
Meadows At Hawks Crest
Park Manor
Park Manor First Add
Pelican Bay
Pervis Survey For R E
Sanctuary At Lake Ann
Seminole County
Seranza Park
Slovak Village
Suburban Homes
Suburban Homes Sec 2
Tamarak
Tanglewood Sec 3 Rep
Temple Terrace Annex
The Landings At Hawks Crest
Trinity Bay Ph 2
Villas Of Casselberry Phase 3
Waters Edge At Hawks Crest
Winter Green
Winter Park Estates
Winter Park Pines
Winter Woods
Winterbrook
Woodcrest
Wrenwood
Wrenwood Heights
Contact Info
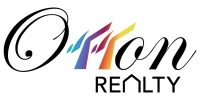
- Eddie Otton, ABR,Broker,CIPS,GRI,PSA,REALTOR ®,e-PRO
- Mobile: 407.427.0880
- eddie@otton.us



