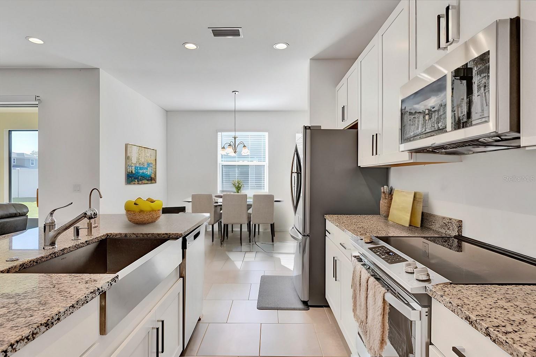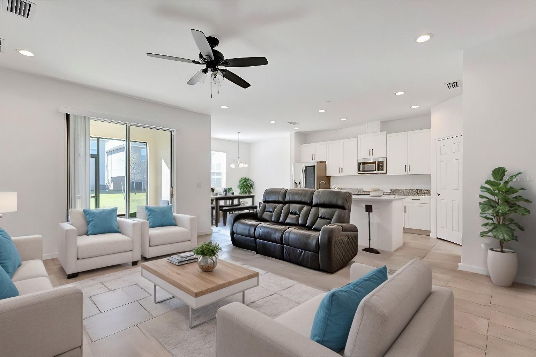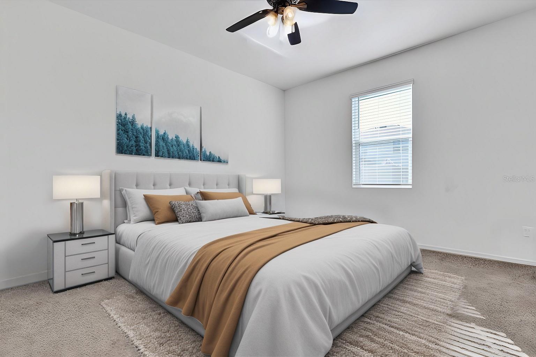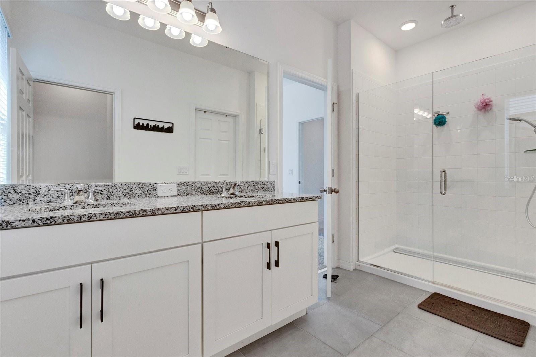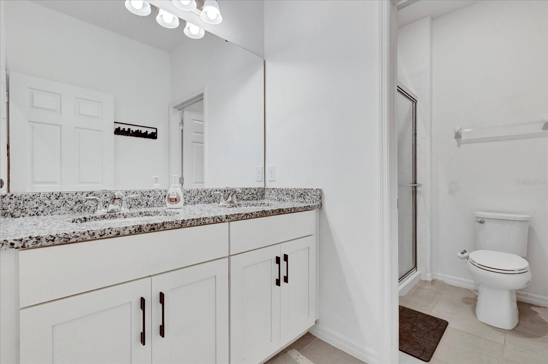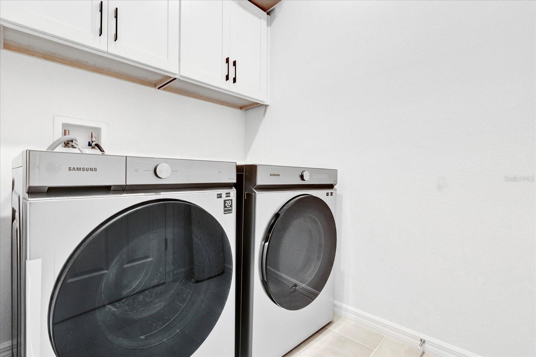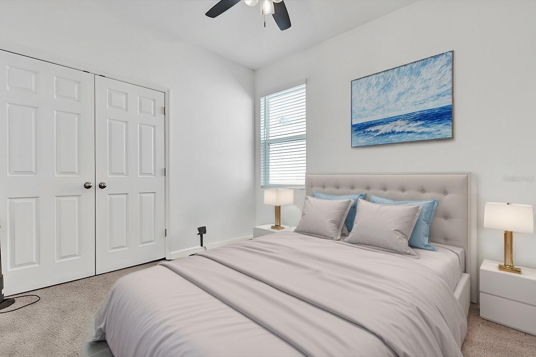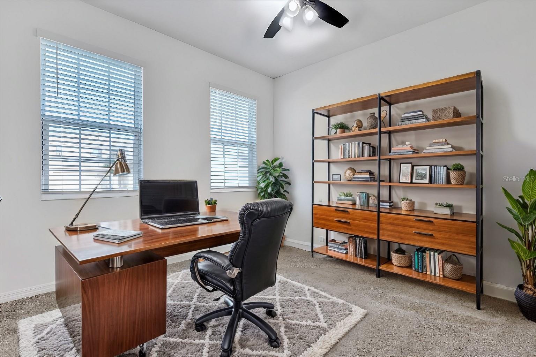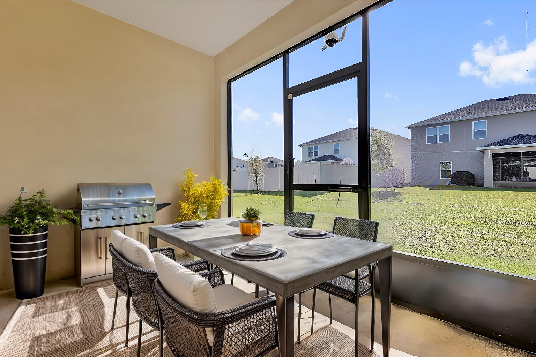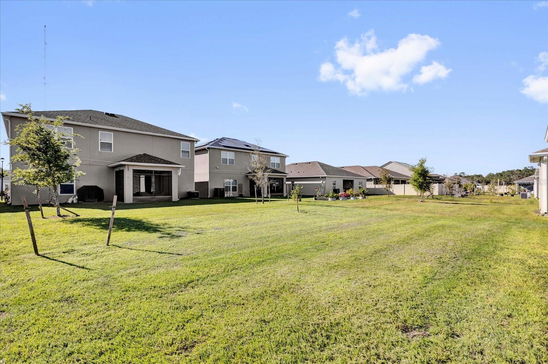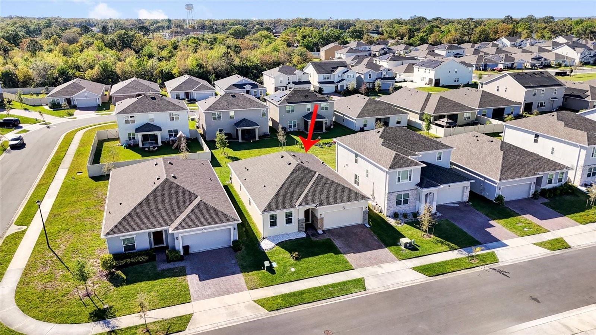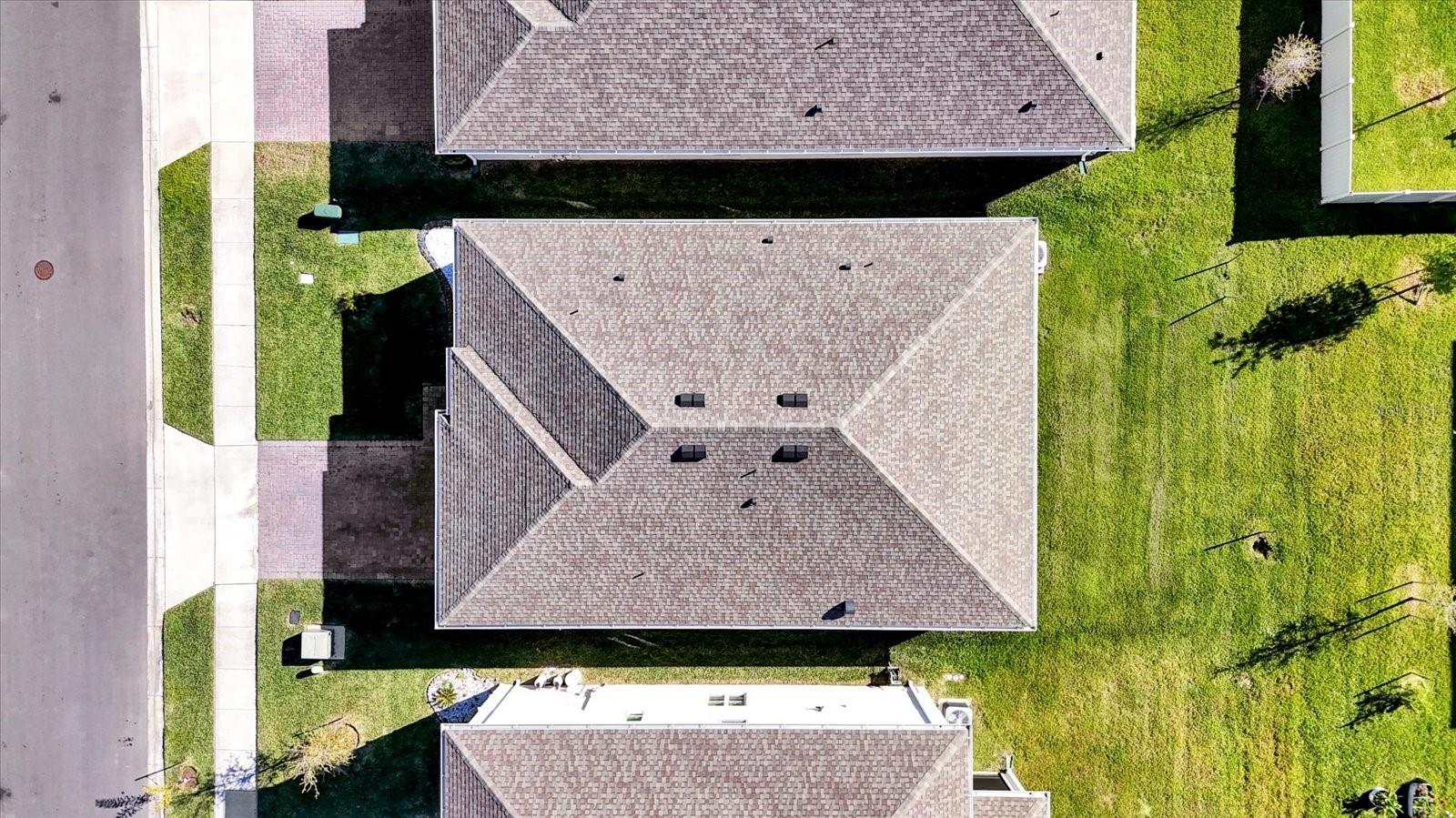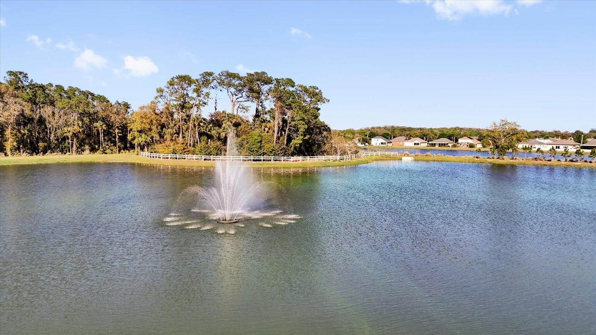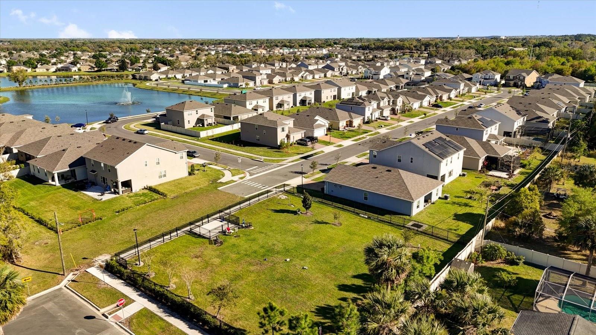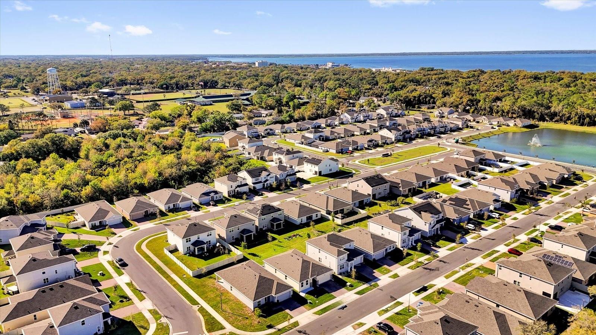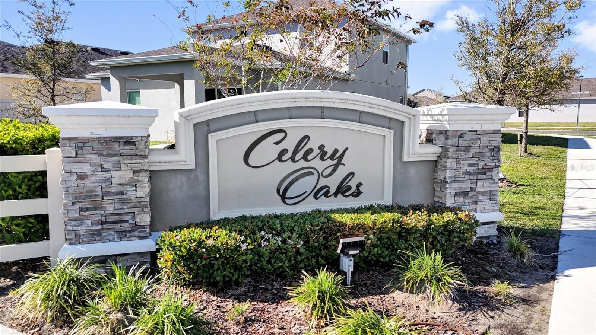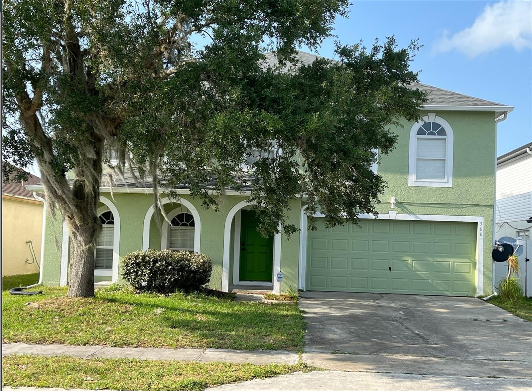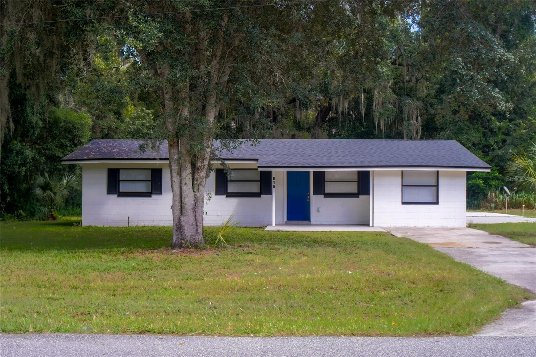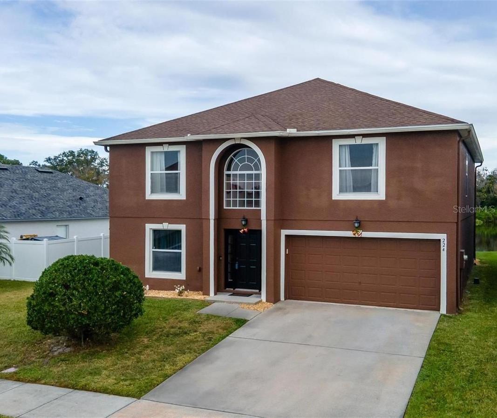1232 Celery Oaks Lane, SANFORD, FL 32771
Property Photos
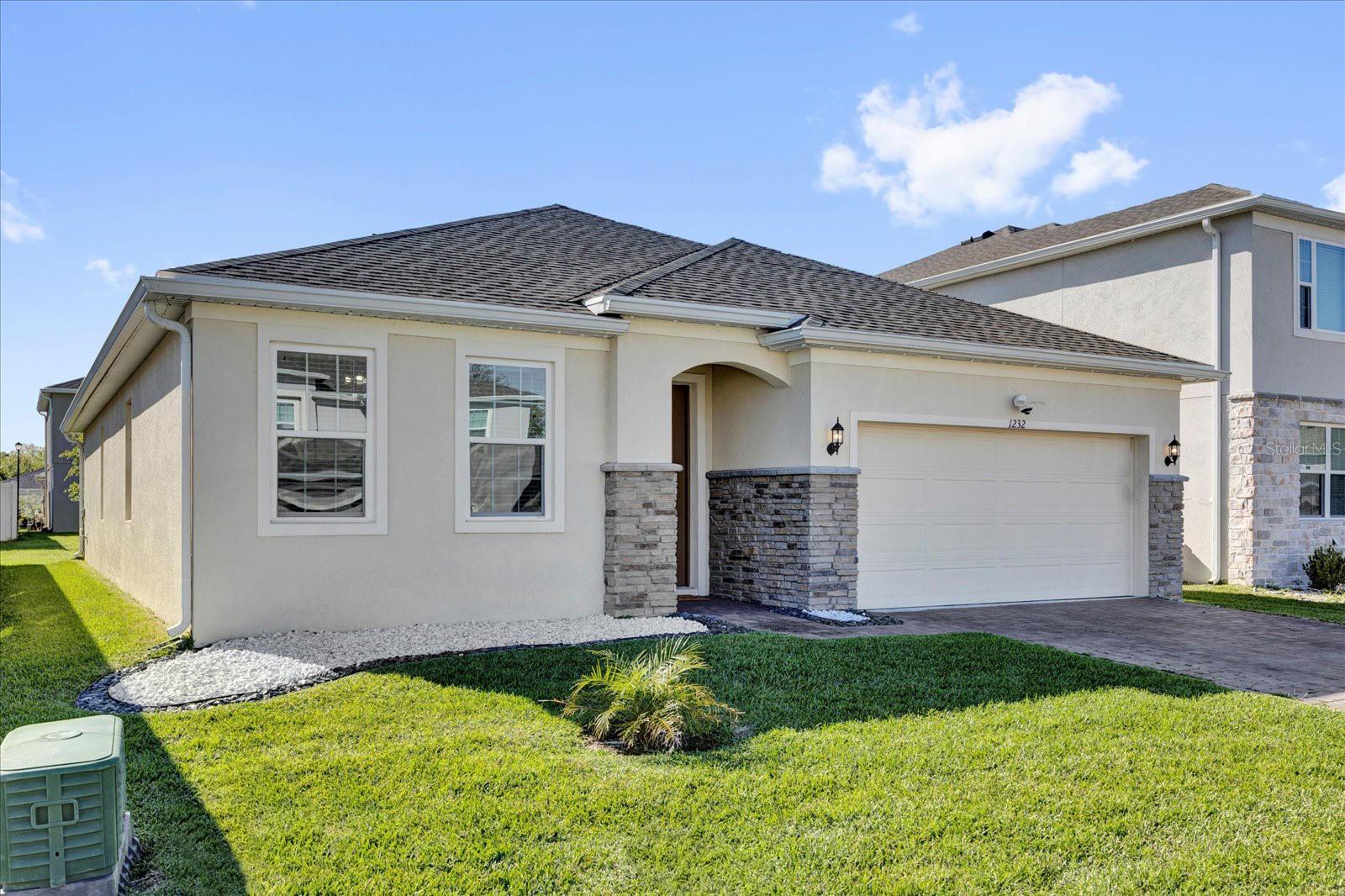
Would you like to sell your home before you purchase this one?
Priced at Only: $399,999
For more Information Call:
Address: 1232 Celery Oaks Lane, SANFORD, FL 32771
Property Location and Similar Properties






- MLS#: O6289711 ( Residential )
- Street Address: 1232 Celery Oaks Lane
- Viewed: 30
- Price: $399,999
- Price sqft: $169
- Waterfront: No
- Year Built: 2022
- Bldg sqft: 2360
- Bedrooms: 4
- Total Baths: 2
- Full Baths: 2
- Garage / Parking Spaces: 2
- Days On Market: 41
- Additional Information
- Geolocation: 28.8022 / -81.2485
- County: SEMINOLE
- City: SANFORD
- Zipcode: 32771
- Subdivision: Celery Oaks Sub
- Elementary School: Hamilton
- Middle School: Markham Woods
- High School: Seminole
- Provided by: COLDWELL BANKER REALTY
- Contact: Hussein Kermalli
- 407-333-8088

- DMCA Notice
Description
One or more photo(s) has been virtually staged. Perfectly Priced & Ready for Its New Owner A Stunning Home in Sanford! The MORTGAGE IS ASSUMABLE AT 5.75%!
Welcome to your dream home in the highly desirable Celery Oaks community! This beautifully designed 4 bedroom, 2 bathroom gem blends modern elegance with everyday comfort and is now perfectly priced for its next owner. A gorgeous stone accented facade and paved driveway greet you as you approach this move in ready, single story home.
Step inside to an open concept floor plan, where sleek gray ceramic tile flows effortlessly throughout the main living areas. The chef inspired kitchen is truly the heart of this home, featuring white shaker style cabinetry, high end LG stainless steel appliances, a spacious island, and stylish black hardwarean entertainer's dream!
The laundry room is equally impressive with matching shaker cabinets and a Samsung front load washer and dryer, combining form and function in perfect harmony.
Each of the four bedrooms boasts plush carpeting, creating a cozy retreat for family and guests. The primary suite is a true sanctuary, offering a spacious walk in closet and a spa like ensuite bath, complete with a glass framed shower, granite countertops, and matching white cabinetryensuring an atmosphere of luxury and relaxation.
Step outside to the covered, screened in back porch, where you can unwind and enjoy Floridas year round warm weather. The lush green backyard offers endless possibilities, whether you envision a tranquil garden or a vibrant outdoor entertainment space.
Celery Oaks is a brand new community located just steps from Lake Monroe and historic downtown Sanford, offering easy access to fine dining, shopping, and entertainment. This home is ready for you to move in and start living your best life.
Don't miss out on this opportunity! With its prime location, modern finishes, and unbeatable price, this home wont last long. Schedule your private showing today and make this stunning residence your own!
Description
One or more photo(s) has been virtually staged. Perfectly Priced & Ready for Its New Owner A Stunning Home in Sanford! The MORTGAGE IS ASSUMABLE AT 5.75%!
Welcome to your dream home in the highly desirable Celery Oaks community! This beautifully designed 4 bedroom, 2 bathroom gem blends modern elegance with everyday comfort and is now perfectly priced for its next owner. A gorgeous stone accented facade and paved driveway greet you as you approach this move in ready, single story home.
Step inside to an open concept floor plan, where sleek gray ceramic tile flows effortlessly throughout the main living areas. The chef inspired kitchen is truly the heart of this home, featuring white shaker style cabinetry, high end LG stainless steel appliances, a spacious island, and stylish black hardwarean entertainer's dream!
The laundry room is equally impressive with matching shaker cabinets and a Samsung front load washer and dryer, combining form and function in perfect harmony.
Each of the four bedrooms boasts plush carpeting, creating a cozy retreat for family and guests. The primary suite is a true sanctuary, offering a spacious walk in closet and a spa like ensuite bath, complete with a glass framed shower, granite countertops, and matching white cabinetryensuring an atmosphere of luxury and relaxation.
Step outside to the covered, screened in back porch, where you can unwind and enjoy Floridas year round warm weather. The lush green backyard offers endless possibilities, whether you envision a tranquil garden or a vibrant outdoor entertainment space.
Celery Oaks is a brand new community located just steps from Lake Monroe and historic downtown Sanford, offering easy access to fine dining, shopping, and entertainment. This home is ready for you to move in and start living your best life.
Don't miss out on this opportunity! With its prime location, modern finishes, and unbeatable price, this home wont last long. Schedule your private showing today and make this stunning residence your own!
Payment Calculator
- Principal & Interest -
- Property Tax $
- Home Insurance $
- HOA Fees $
- Monthly -
Features
Building and Construction
- Builder Model: Selby Flex 2
- Builder Name: Landsea Homes
- Covered Spaces: 0.00
- Exterior Features: Irrigation System, Lighting, Rain Gutters, Sidewalk, Sliding Doors, Sprinkler Metered
- Flooring: Carpet, Ceramic Tile
- Living Area: 1812.00
- Roof: Shingle
Property Information
- Property Condition: Completed
Land Information
- Lot Features: Landscaped, Level, Sidewalk, Paved
School Information
- High School: Seminole High
- Middle School: Markham Woods Middle
- School Elementary: Hamilton Elementary
Garage and Parking
- Garage Spaces: 2.00
- Open Parking Spaces: 0.00
- Parking Features: Driveway
Eco-Communities
- Water Source: Public
Utilities
- Carport Spaces: 0.00
- Cooling: Central Air
- Heating: Central, Electric
- Pets Allowed: Yes
- Sewer: Public Sewer
- Utilities: BB/HS Internet Available, Cable Available, Electricity Connected, Sewer Connected, Water Connected
Finance and Tax Information
- Home Owners Association Fee: 100.00
- Insurance Expense: 0.00
- Net Operating Income: 0.00
- Other Expense: 0.00
- Tax Year: 2024
Other Features
- Appliances: Dishwasher, Disposal, Electric Water Heater, Microwave, Range, Refrigerator
- Association Name: Home River Group
- Association Phone: 407-327-5824
- Country: US
- Interior Features: Built-in Features, Ceiling Fans(s), High Ceilings, Kitchen/Family Room Combo, Open Floorplan, Primary Bedroom Main Floor, Solid Surface Counters, Walk-In Closet(s)
- Legal Description: LOT 30 CELERY OAKS SUBDIVISION PB 86 PGS 89-92
- Levels: One
- Area Major: 32771 - Sanford/Lake Forest
- Occupant Type: Owner
- Parcel Number: 30-19-31-529-0000-0300
- Possession: Close Of Escrow
- Views: 30
- Zoning Code: R-1
Similar Properties
Nearby Subdivisions
Academy Manor
Bartrams Landing At St Johns
Belair Place
Belair Sanford
Berington Club Ph 3
Bookertown
Buckingham Estates
Buckingham Estates Ph 2
Buckingham Estates Ph 3 4
Calabria Cove
Cameron Preserve
Cates Add
Celery Ave Add
Celery Lakes Ph 1
Celery Lakes Ph 2
Celery Oaks
Celery Oaks Sub
City Of Sanford
Conestoga Park A Rep
Country Club Manor
Crown Colony Sub
Dakotas Sub
Dixie Terrace
Dixie Terrace 1st Add
Dreamwold 3rd Sec
Eastgrove Ph 2
Estates At Rivercrest
Estates At Wekiva Park
Evans Terrace
Fla Land Colonization Company
Fort Mellon
Fort Mellon 2nd Sec
Georgia Acres
Grove Manors
Highland Park
Kerseys Add To Midway
Lake Forest
Lake Forest Sec 10a
Lake Forest Sec 4c
Lake Forest Sec Two A
Lake Markham Estates
Lake Markham Landings
Lake Markham Preserve
Lake Sylvan Cove
Lake Sylvan Estates
Lake Sylvan Oaks
Lincoln Heights Sec 2
Loch Arbor Country Club Entran
Lockharts Sub
Magnolia Heights
Markham Forest
Markham Square
Martins Add A C
Matera
Mayfair Meadows
Mayfair Meadows Ph 2
Midway
Monterey Oaks Ph 2 Rep
None
Oaks Of Sanford
Oregon Trace
Other
Packards 1st Add To Midway
Palm Point
Phillips Terrace
Pine Heights
Pine Level
Preserve At Astor Farms
Preserve At Astor Farms Ph 1
Preserve At Astor Farms Ph 3
Preserve At Lake Monroe
Retreat At Wekiva Ph 2
River Crest Ph 1
River Crest Ph 2
Riverbend At Cameron Heights P
Riverside Oaks
Riverside Reserve
Riverview Twnhms Ph Ii
Robinsons Survey Of An Add To
Rose Court
Rosecrest
Roseland Parks 1st Add
Ross Lake Shores
San Lanta 2nd Sec
San Lanta 2nd Sec Rep
Sanford Farms
Sanford Heights
Sanford Terrace
Sanford Town Of
Seminole Park
Sipes Fehr
Smiths M M 2nd Sub B1 P101
Somerset At Sanford Farms
South Sanford
South Sylvan Lake Shores
Spencer Heights
St Johns River Estates
Sterling Meadows
The Glades On Sylvan Lake
The Glades On Sylvan Lake Ph 2
Thornbrooke Ph 1
Thornbrooke Ph 4
Tusca Place North
Washington Oaks Sec 1
Wilson Place
Woodsong
Contact Info
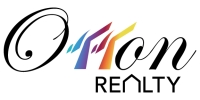
- Eddie Otton, ABR,Broker,CIPS,GRI,PSA,REALTOR ®,e-PRO
- Mobile: 407.427.0880
- eddie@otton.us



