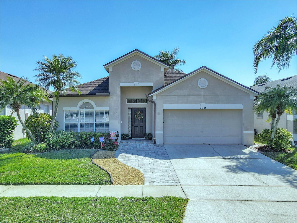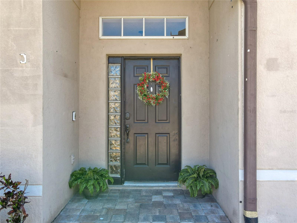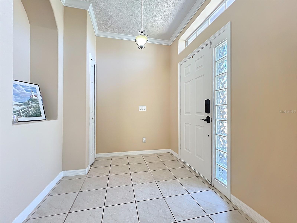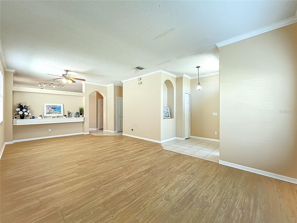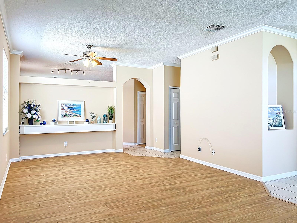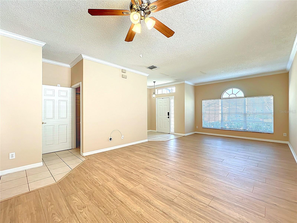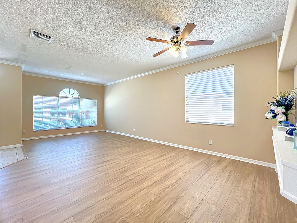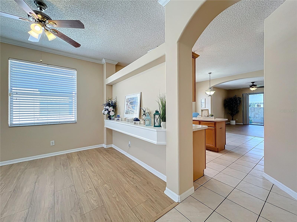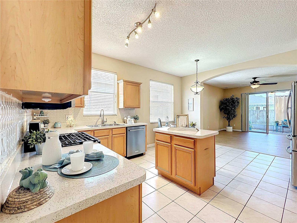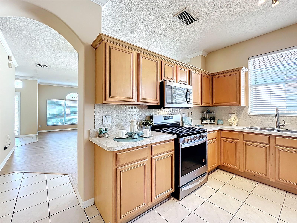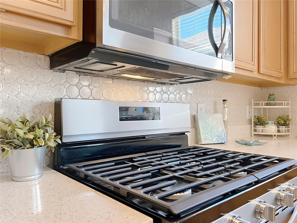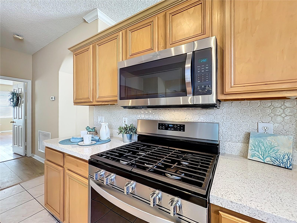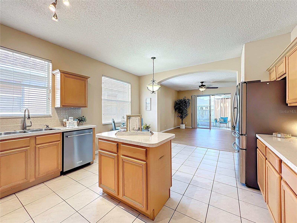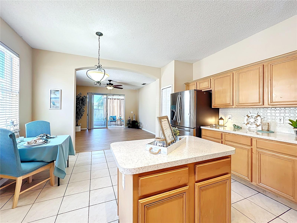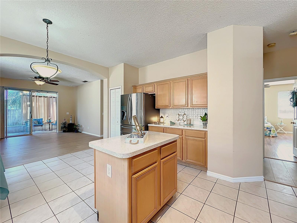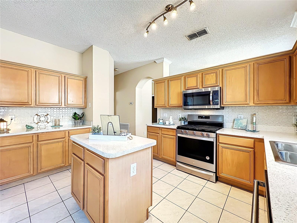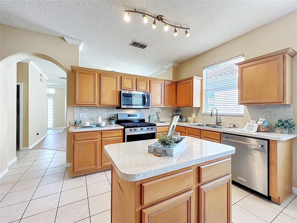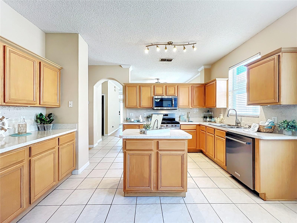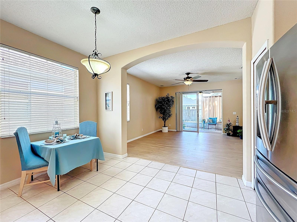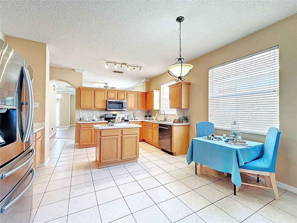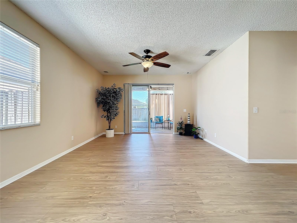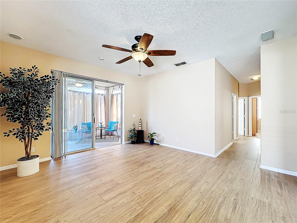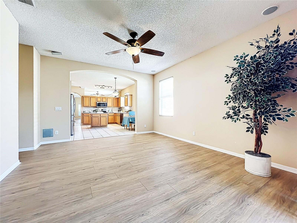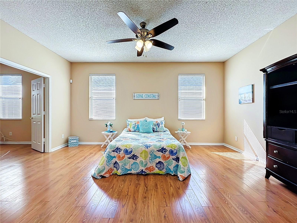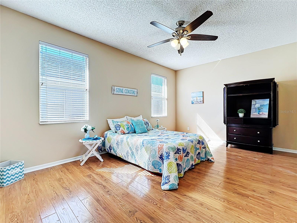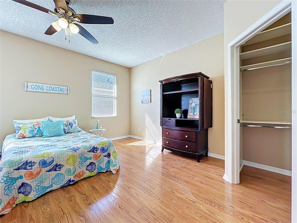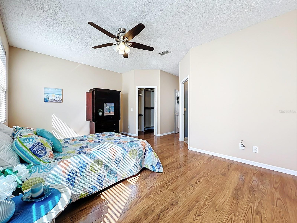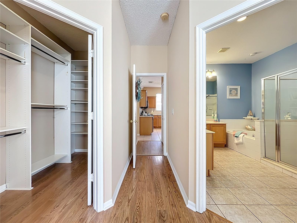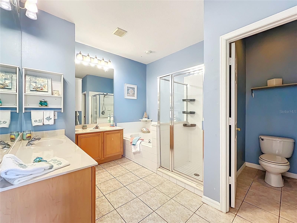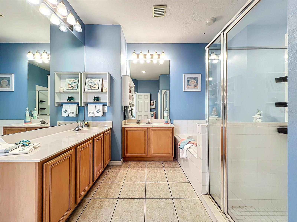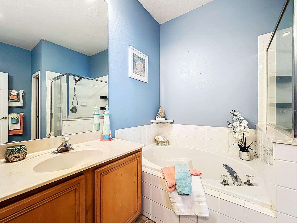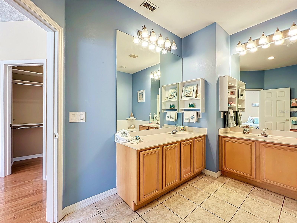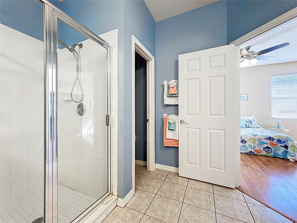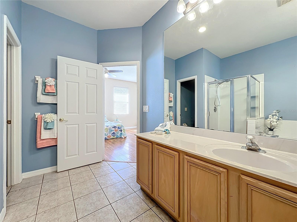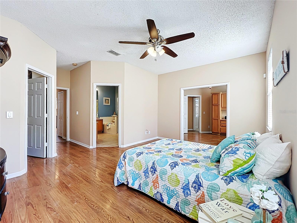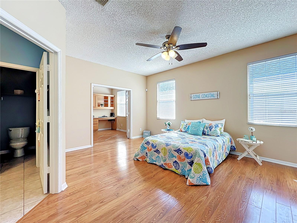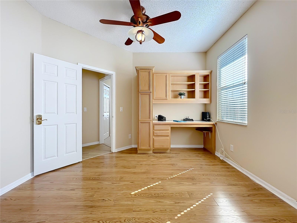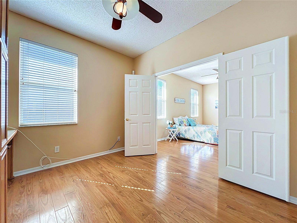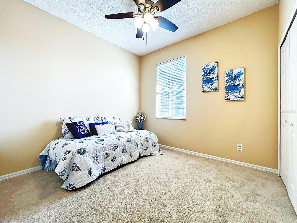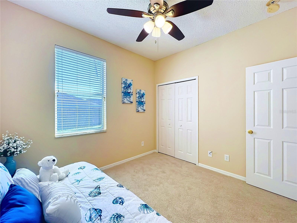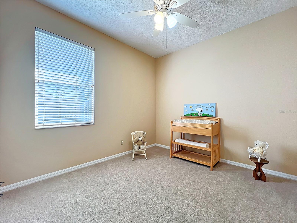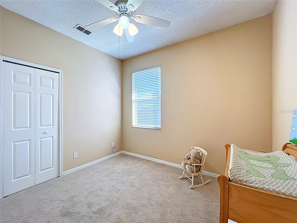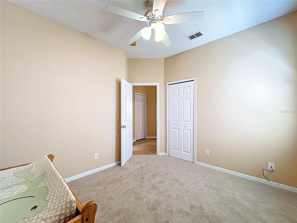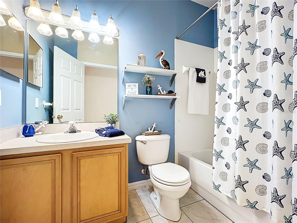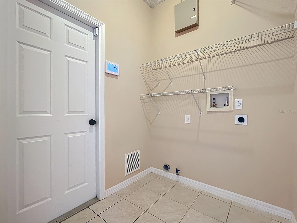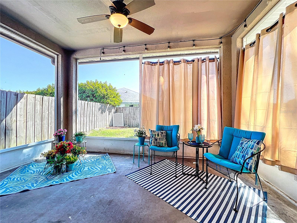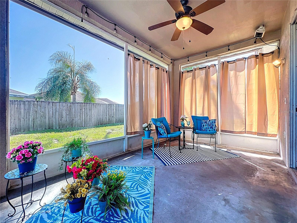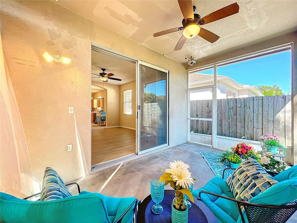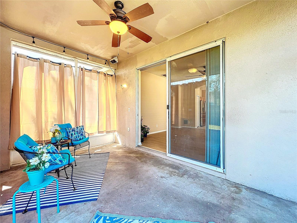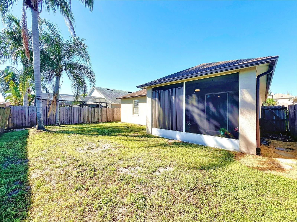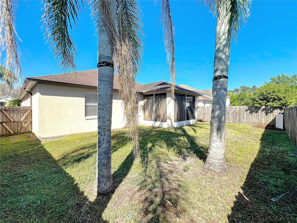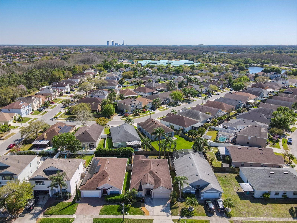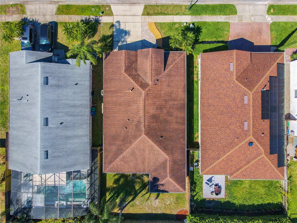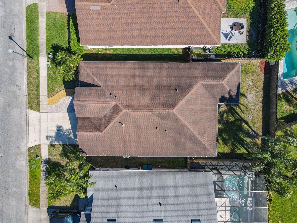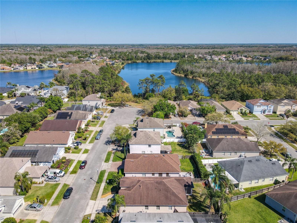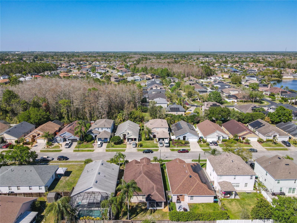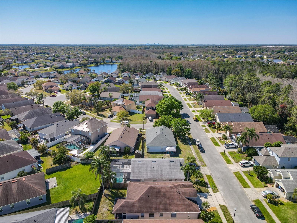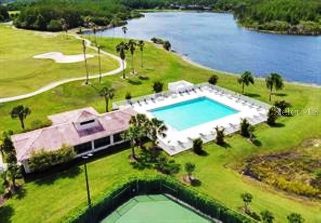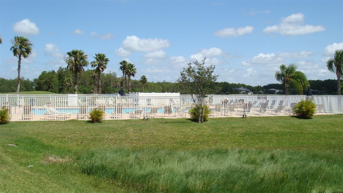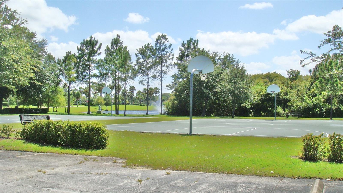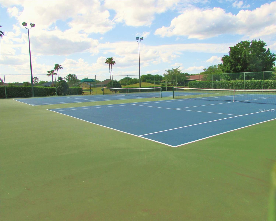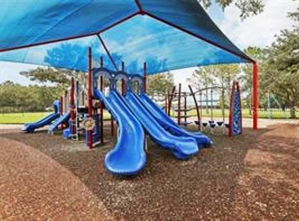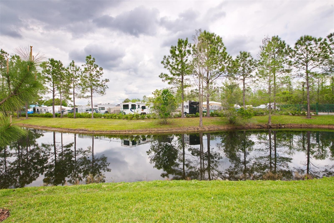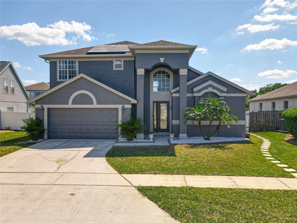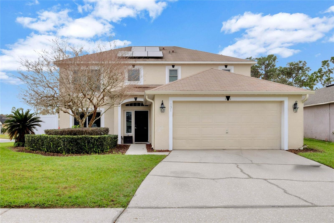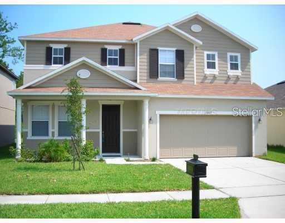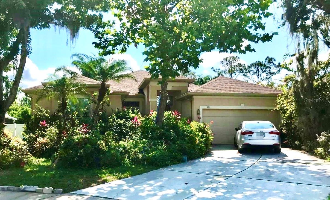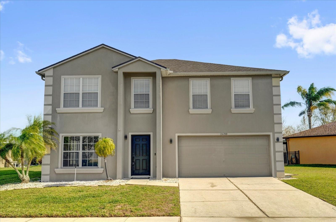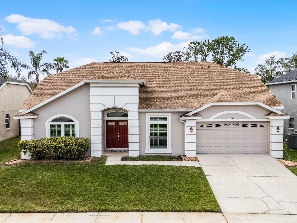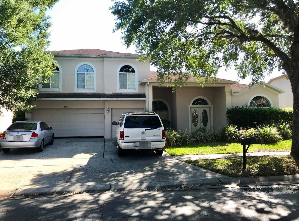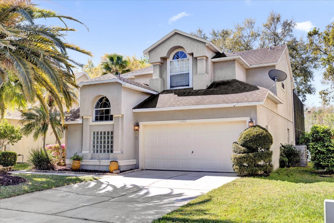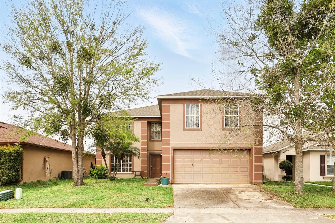14228 Portrush Drive, ORLANDO, FL 32828
Property Photos
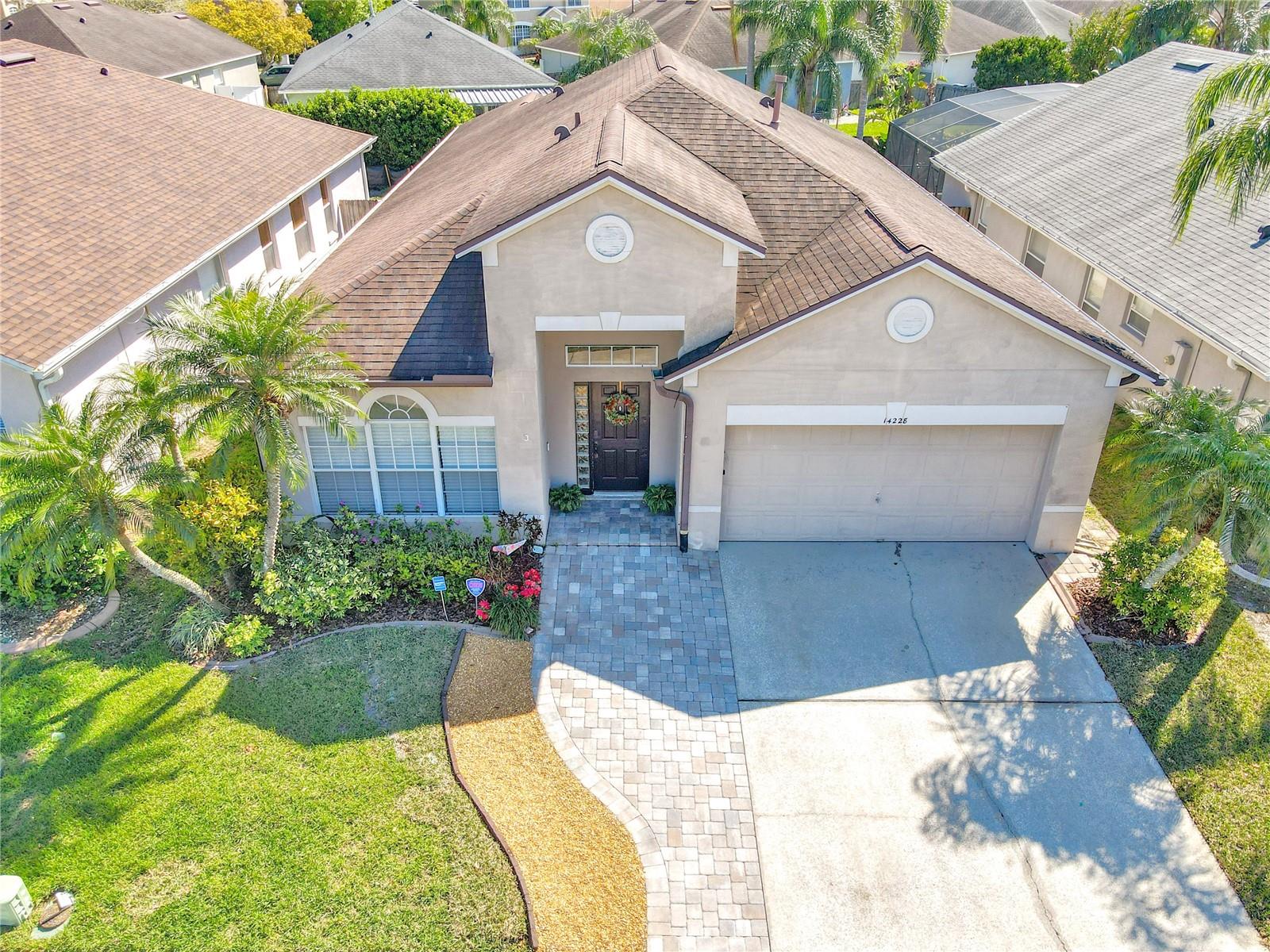
Would you like to sell your home before you purchase this one?
Priced at Only: $449,000
For more Information Call:
Address: 14228 Portrush Drive, ORLANDO, FL 32828
Property Location and Similar Properties






- MLS#: O6290114 ( Residential )
- Street Address: 14228 Portrush Drive
- Viewed: 3
- Price: $449,000
- Price sqft: $175
- Waterfront: No
- Year Built: 1998
- Bldg sqft: 2560
- Bedrooms: 3
- Total Baths: 2
- Full Baths: 2
- Garage / Parking Spaces: 2
- Days On Market: 29
- Additional Information
- Geolocation: 28.5391 / -81.175
- County: ORANGE
- City: ORLANDO
- Zipcode: 32828
- Subdivision: Sherwood Forest
- Elementary School: Sunrise Elem
- Middle School: Discovery Middle
- High School: Timber Creek High
- Provided by: COLDWELL BANKER REALTY
- Contact: Beverley Kistler
- 407-696-8000

- DMCA Notice
Description
Come to your happy place & see this beautiful move in ready home in sought after eastwood community with nice amenities & one of the best elementary schools in the area. A popular open floor plan with 3 bedrooms plus an office that could also be a nursery off the primary bedroom. Foyer entry opens to a spacious living / dining room area with decorative touches & crown molding. Kitchen is great for entertaining including an island, eating area & is open to the family room. Lots of counter space for food prep, stainless appliances including gas range. Family room opens to a covered screen porch perfect to relax with your morning coffee, evening glass of wine & family bar b ques. The large primary suite has wood floors, walk n closet with built in shelving, double doors to office with built in desk (could be a perfect nursery too). Primary bathroom has 2 vanities, soaking tub, separate shower & separate toilet room. The split bedroom plan offers 2 other bedrooms & 2nd bathroom, however, the office conveniently has access to primary bedroom & other 2 bedrooms without going into kitchen/family room. The fenced backyard is large enough to add a pool & is a blank canvas for your outdoor creative gardening, etc. Seller updated the flooring in 2/2025 with gorgeous luxury wood look vinyl & carpet in 2 bedrooms new interior paint (1/2025), new kitchen counter tops (2/2025), new gas range (2024), microwave (2023), dishwasher (2020), refrigerator (2018), gas water heater (2018 or 2019), roof (6/2015), ac fan (2020) & serviced regularly. Following conveys new alarm system (4/2024), ring doorbell, ceiling storage racks in garage, kinetico water softener (needs to be serviced). Has a gas range, gas water heater & set up for gas or electric dryer. Ceiling fans with lighting throughout, termite bond, lots of storage shelving in closets, irrigation has separate meter (lowering water bill), gutters, blinds, invisible fence installed in back & front yard for dogs (buyer will just need to get new collar for dog & program to installed system) eastwood community amenities community pool, clubhouse, tennis/pickle ball/ racquetball / basketball / volleyball courts, several park/playgrounds, softball, baseball, soccer field, an rv/boat storage lot, a rated sunrise elementary, & many community events. Comcast cable & internet services, included in the hoa fee. Close to all major expressways, ucf, lockheed, waterford town center, space coast & beaches
Description
Come to your happy place & see this beautiful move in ready home in sought after eastwood community with nice amenities & one of the best elementary schools in the area. A popular open floor plan with 3 bedrooms plus an office that could also be a nursery off the primary bedroom. Foyer entry opens to a spacious living / dining room area with decorative touches & crown molding. Kitchen is great for entertaining including an island, eating area & is open to the family room. Lots of counter space for food prep, stainless appliances including gas range. Family room opens to a covered screen porch perfect to relax with your morning coffee, evening glass of wine & family bar b ques. The large primary suite has wood floors, walk n closet with built in shelving, double doors to office with built in desk (could be a perfect nursery too). Primary bathroom has 2 vanities, soaking tub, separate shower & separate toilet room. The split bedroom plan offers 2 other bedrooms & 2nd bathroom, however, the office conveniently has access to primary bedroom & other 2 bedrooms without going into kitchen/family room. The fenced backyard is large enough to add a pool & is a blank canvas for your outdoor creative gardening, etc. Seller updated the flooring in 2/2025 with gorgeous luxury wood look vinyl & carpet in 2 bedrooms new interior paint (1/2025), new kitchen counter tops (2/2025), new gas range (2024), microwave (2023), dishwasher (2020), refrigerator (2018), gas water heater (2018 or 2019), roof (6/2015), ac fan (2020) & serviced regularly. Following conveys new alarm system (4/2024), ring doorbell, ceiling storage racks in garage, kinetico water softener (needs to be serviced). Has a gas range, gas water heater & set up for gas or electric dryer. Ceiling fans with lighting throughout, termite bond, lots of storage shelving in closets, irrigation has separate meter (lowering water bill), gutters, blinds, invisible fence installed in back & front yard for dogs (buyer will just need to get new collar for dog & program to installed system) eastwood community amenities community pool, clubhouse, tennis/pickle ball/ racquetball / basketball / volleyball courts, several park/playgrounds, softball, baseball, soccer field, an rv/boat storage lot, a rated sunrise elementary, & many community events. Comcast cable & internet services, included in the hoa fee. Close to all major expressways, ucf, lockheed, waterford town center, space coast & beaches
Payment Calculator
- Principal & Interest -
- Property Tax $
- Home Insurance $
- HOA Fees $
- Monthly -
Features
Building and Construction
- Covered Spaces: 0.00
- Exterior Features: Irrigation System, Rain Gutters, Sidewalk, Sprinkler Metered
- Fencing: Fenced, Wood
- Flooring: Carpet, Ceramic Tile, Luxury Vinyl, Wood
- Living Area: 1972.00
- Roof: Shingle
Land Information
- Lot Features: Landscaped, Sidewalk, Paved
School Information
- High School: Timber Creek High
- Middle School: Discovery Middle
- School Elementary: Sunrise Elem
Garage and Parking
- Garage Spaces: 2.00
- Open Parking Spaces: 0.00
- Parking Features: Driveway, Garage Door Opener, On Street
Eco-Communities
- Water Source: Public
Utilities
- Carport Spaces: 0.00
- Cooling: Central Air
- Heating: Central, Electric
- Pets Allowed: Yes
- Sewer: Public Sewer
- Utilities: BB/HS Internet Available, Cable Available, Electricity Available, Fiber Optics, Natural Gas Available, Phone Available, Public, Sewer Available, Sprinkler Meter, Street Lights, Underground Utilities, Water Available
Amenities
- Association Amenities: Basketball Court, Cable TV, Fence Restrictions, Park, Pickleball Court(s), Playground, Pool, Recreation Facilities, Tennis Court(s)
Finance and Tax Information
- Home Owners Association Fee Includes: Cable TV, Pool, Escrow Reserves Fund, Internet, Management
- Home Owners Association Fee: 402.00
- Insurance Expense: 0.00
- Net Operating Income: 0.00
- Other Expense: 0.00
- Tax Year: 2024
Other Features
- Appliances: Dishwasher, Disposal, Gas Water Heater, Microwave, Range, Refrigerator
- Association Name: EXTREME MANAGEMENT
- Association Phone: 352-366-0234
- Country: US
- Interior Features: Built-in Features, Ceiling Fans(s), Crown Molding, Eat-in Kitchen, Kitchen/Family Room Combo, Living Room/Dining Room Combo, Open Floorplan, Primary Bedroom Main Floor, Solid Surface Counters, Solid Wood Cabinets, Split Bedroom, Vaulted Ceiling(s), Walk-In Closet(s), Window Treatments
- Legal Description: SHERWOOD PHASE TWO 37/74 LOT 145 SEE 6599/4746
- Levels: One
- Area Major: 32828 - Orlando/Alafaya/Waterford Lakes
- Occupant Type: Vacant
- Parcel Number: 36-22-31-7987-01-450
- Possession: Close Of Escrow
- Style: Florida
- Zoning Code: P-D
Similar Properties
Nearby Subdivisions
Augusta
Avalon Lakes Ph 01 Village I
Avalon Lakes Ph 02 Village F
Avalon Lakes Ph 03 Village D
Avalon Lakes Ph 1 Vlgs I J
Avalon Park
Avalon Park Northwest Village
Avalon Park South Ph 01
Avalon Park Village 02 4468
Avalon Park Village 03 4796
Avalon Park Village 05
Avalon Park Village 05 51 58
Avalon Park Village 06
Avalon Park Vlg 3
Bella Vida
Bridge Water
Bridge Water Ph 02 43145
Deer Run South Pud Ph 01 Prcl
East Pine Acres
Eastwood
Eastwood Deer Run South
Eastwood Villages 02 At Ph 03
Huckleberry Fields Tr N1b
Huckleberry Fields Tr N2b
Huckleberry Fields Tr N5
Huckleberry Fields Tracts N9
Kensington At Eastwood
Kings Pointe
Live Oak Village Ph 02
Not In Subdivision
Reservegolden Isle
River Oakstimber Spgs A C D
Seaward Plantation Estates
Seaward Plantation Estates Fou
Sherwood Forest
Stone Forest
Stoneybrook
Stoneybrook 44122
Stoneybrook Un X1
Stoneybrook Ut 09 49 75
Timber Isle
Tudor Grvtimber Spgs Ak
Turnberry Pointe
Villages 02 At Eastwood Ph 01
Villages At Eastwood
Waterford Chase East Ph 02 Vil
Waterford Chase East Ph 03
Waterford Lakes Ph 02 Tr N19
Waterford Lakes Tr N07 Ph 02
Waterford Lakes Tr N08
Waterford Lakes Tr N11 Ph 01
Waterford Lakes Tr N19 Ph 01
Waterford Lakes Tr N23a
Waterford Lakes Tr N24
Waterford Lakes Tr N25b
Waterford Lakes Tr N27
Waterford Lakes Tr N30
Waterford Lakes Tr N32
Waterford Lakes Tr N33
Waterford Lakesfinns Cove
Waterford Trails Ph 2 East Vil
Waterford Trls Ph 02
Woodbury Pines
Woodlands Pointe
Contact Info
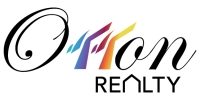
- Eddie Otton, ABR,Broker,CIPS,GRI,PSA,REALTOR ®,e-PRO
- Mobile: 407.427.0880
- eddie@otton.us



