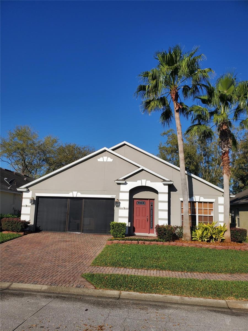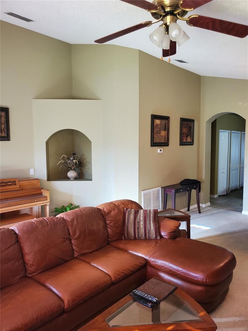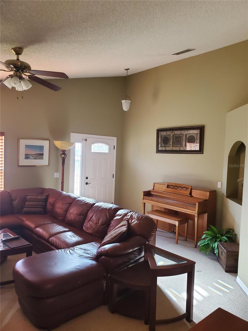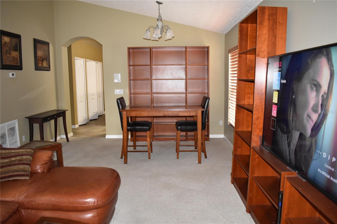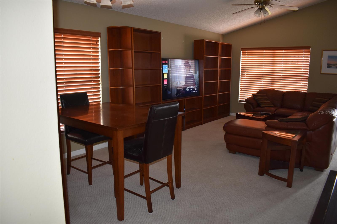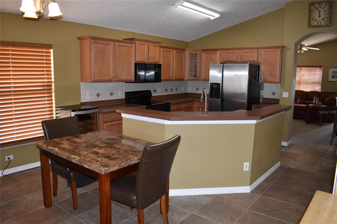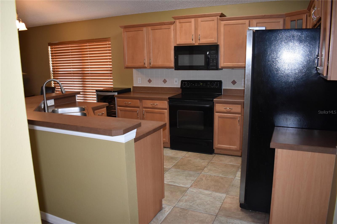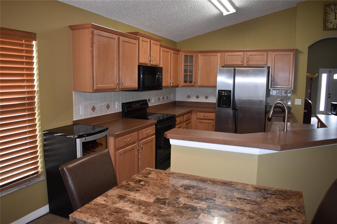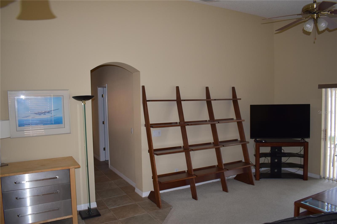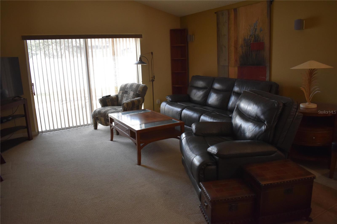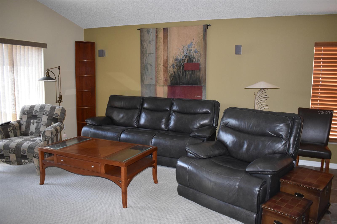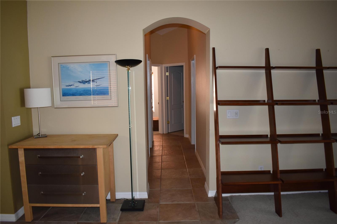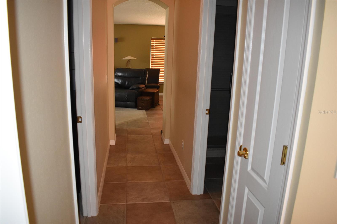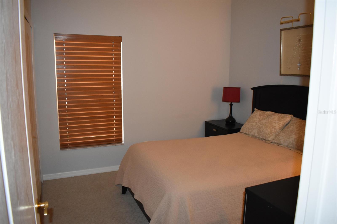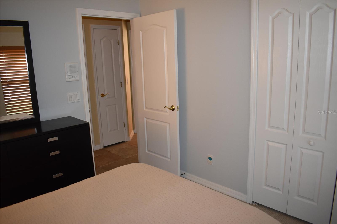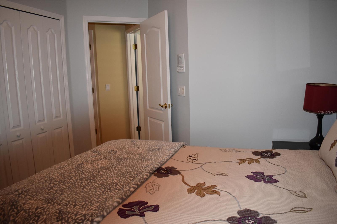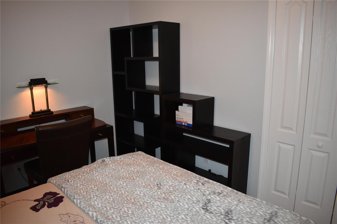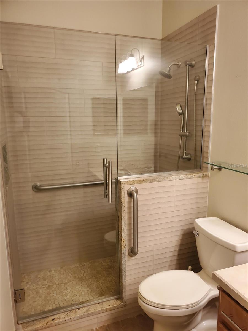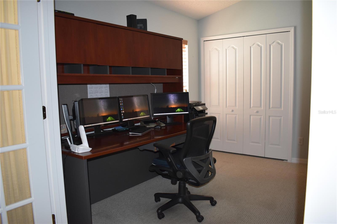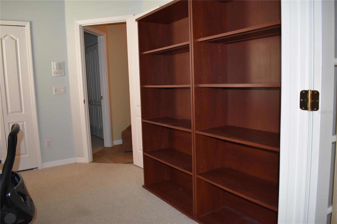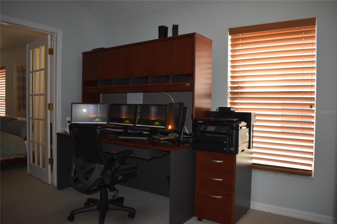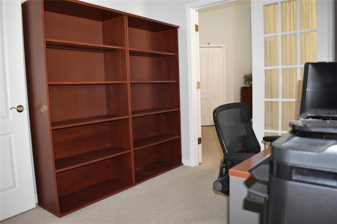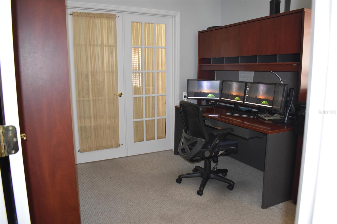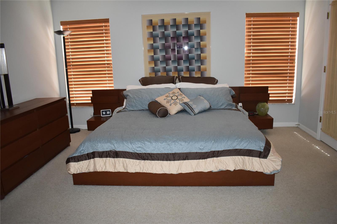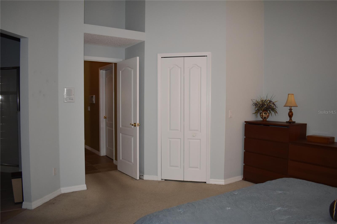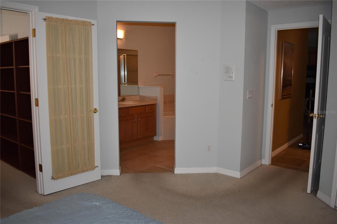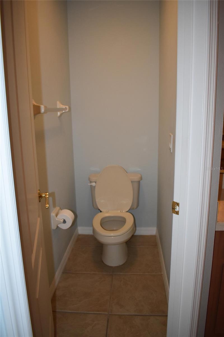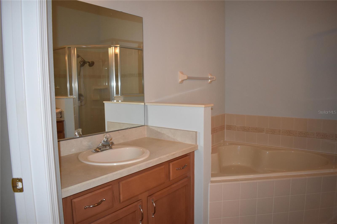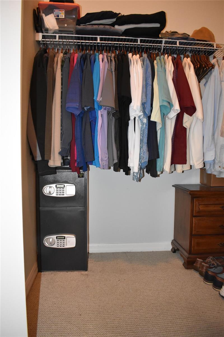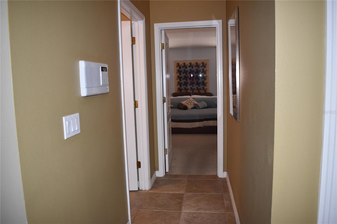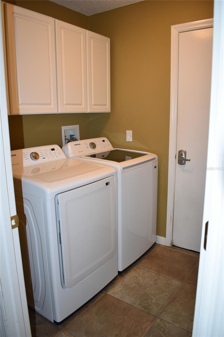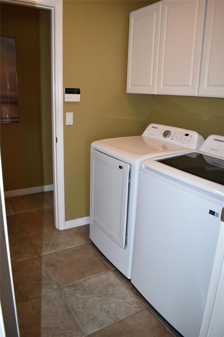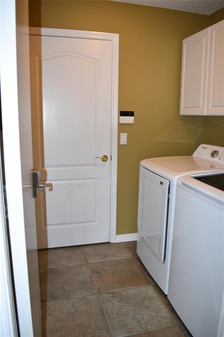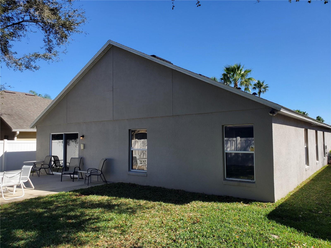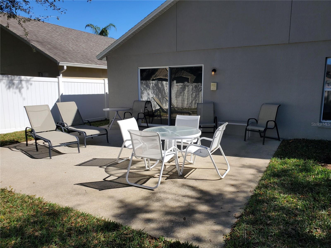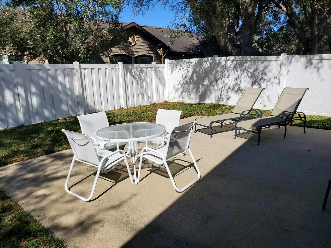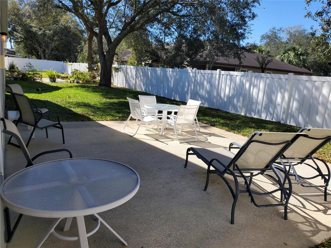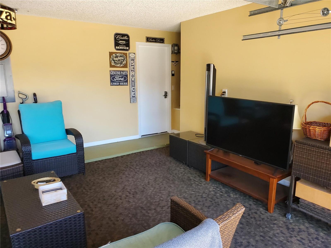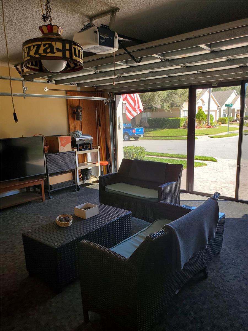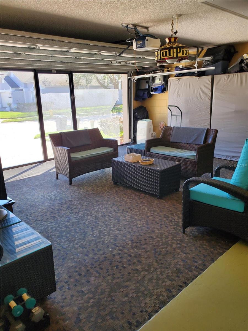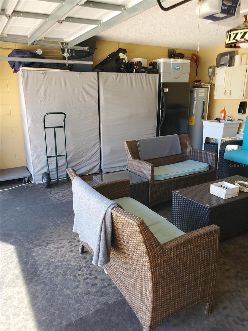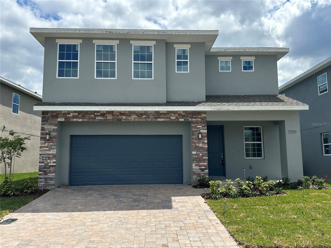1457 Waukon Circle, CASSELBERRY, FL 32707
Property Photos
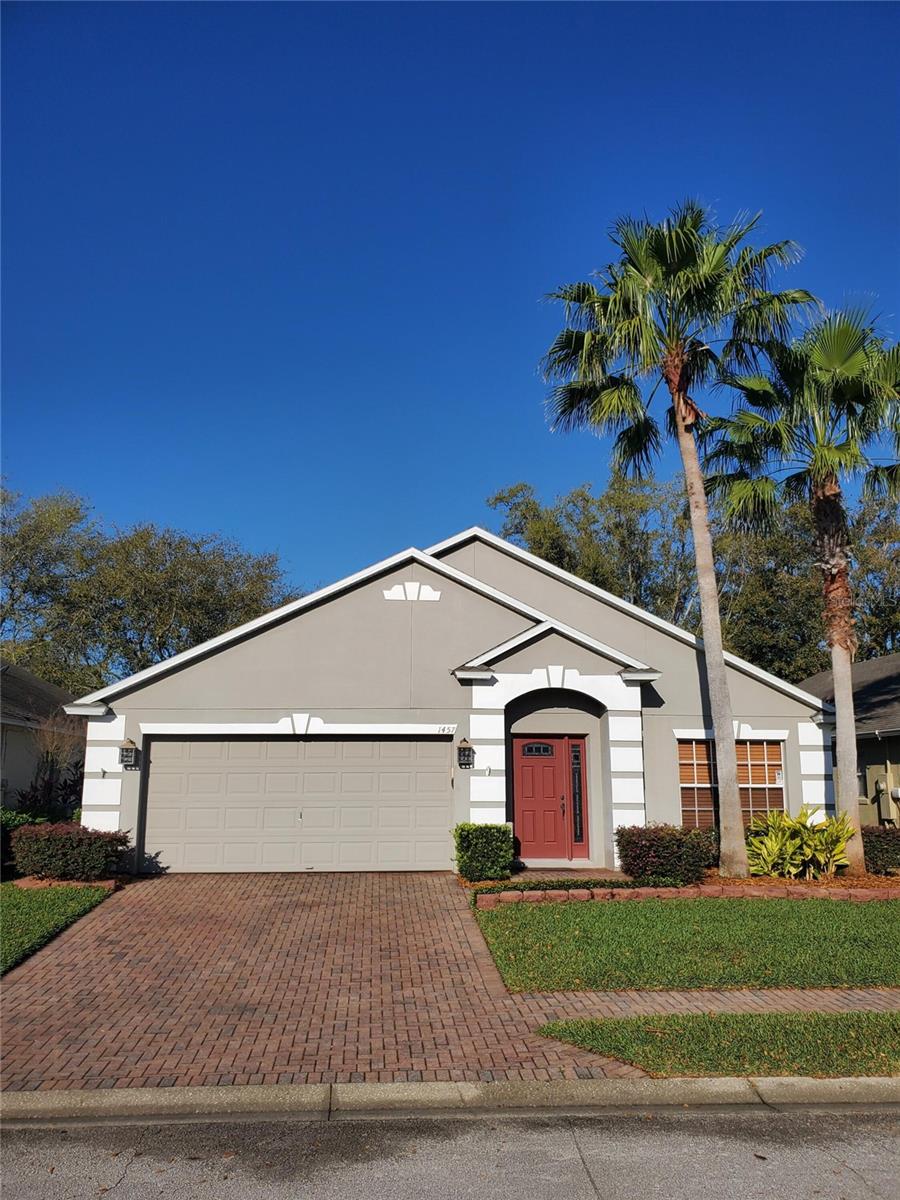
Would you like to sell your home before you purchase this one?
Priced at Only: $474,000
For more Information Call:
Address: 1457 Waukon Circle, CASSELBERRY, FL 32707
Property Location and Similar Properties






- MLS#: O6290134 ( Residential )
- Street Address: 1457 Waukon Circle
- Viewed: 25
- Price: $474,000
- Price sqft: $244
- Waterfront: No
- Year Built: 2002
- Bldg sqft: 1943
- Bedrooms: 4
- Total Baths: 2
- Full Baths: 2
- Garage / Parking Spaces: 2
- Days On Market: 20
- Additional Information
- Geolocation: 28.6498 / -81.3048
- County: SEMINOLE
- City: CASSELBERRY
- Zipcode: 32707
- Subdivision: Royal Oaks
- Provided by: BEYCOME OF FLORIDA LLC
- Contact: Steven Koleno
- 804-656-5007

- DMCA Notice
Description
A spectacular home located within Royal Oaks a gated community in Casselberry. Featuring 4 bedrooms and 2 bathrooms. This home has vaulted ceilings with an open kitchen and great room, upgraded oversized kitchen pantry. Master Bedroom with ensuite bath, large garden tub, walk in shower, dual vanities, and walk in closet. Additional bedroom/office/nursery right off Master Bedroom. The third & fourth bedrooms off hallway and share newly upgraded Tiled Walk in shower bathroom. The second great room upfront can be a formal dining room, study, or entertainment area. The kitchen, hallways, and bathrooms are tiled, with Great rooms & bedrooms being carpeted. Spacious Laundry Room (New Washer & Dryer Included) with Cabinets. Enjoy the spacious upgraded garage with utility sink, carpeted and roll down screen enclosure. Drop down staircase to attic which has been upgraded with walk on beam secured floorboarding for expanded storage. Moving to the back patio, this generous 18 x 20 patio was originally poured as part of the foundation when built. Many possibilities for outside furniture or expansion plans. Included are all ceiling fans, Window Blinds, Refrigerator, Range/Oven, Microwave, Dishwasher and Disposal. New roof (2023), New Water heater (2023), New A/C (2017). Enjoy Private/Gated Access to the community pool and Cabana. The HOA fee includes, Lawn care, Landscape care in front of homes, Pest & Fertilization service to all lawns & common grounds, Pool & Cabana maintenance as well as Gate maintenance/service.
Description
A spectacular home located within Royal Oaks a gated community in Casselberry. Featuring 4 bedrooms and 2 bathrooms. This home has vaulted ceilings with an open kitchen and great room, upgraded oversized kitchen pantry. Master Bedroom with ensuite bath, large garden tub, walk in shower, dual vanities, and walk in closet. Additional bedroom/office/nursery right off Master Bedroom. The third & fourth bedrooms off hallway and share newly upgraded Tiled Walk in shower bathroom. The second great room upfront can be a formal dining room, study, or entertainment area. The kitchen, hallways, and bathrooms are tiled, with Great rooms & bedrooms being carpeted. Spacious Laundry Room (New Washer & Dryer Included) with Cabinets. Enjoy the spacious upgraded garage with utility sink, carpeted and roll down screen enclosure. Drop down staircase to attic which has been upgraded with walk on beam secured floorboarding for expanded storage. Moving to the back patio, this generous 18 x 20 patio was originally poured as part of the foundation when built. Many possibilities for outside furniture or expansion plans. Included are all ceiling fans, Window Blinds, Refrigerator, Range/Oven, Microwave, Dishwasher and Disposal. New roof (2023), New Water heater (2023), New A/C (2017). Enjoy Private/Gated Access to the community pool and Cabana. The HOA fee includes, Lawn care, Landscape care in front of homes, Pest & Fertilization service to all lawns & common grounds, Pool & Cabana maintenance as well as Gate maintenance/service.
Payment Calculator
- Principal & Interest -
- Property Tax $
- Home Insurance $
- HOA Fees $
- Monthly -
Features
Building and Construction
- Covered Spaces: 0.00
- Exterior Features: Garden, Irrigation System, Lighting, Sidewalk, Sliding Doors, Sprinkler Metered
- Flooring: Carpet, Ceramic Tile
- Living Area: 1943.00
- Roof: Shingle
Garage and Parking
- Garage Spaces: 2.00
- Open Parking Spaces: 0.00
Eco-Communities
- Pool Features: Gunite, In Ground, Lighting, Outside Bath Access
- Water Source: Public
Utilities
- Carport Spaces: 0.00
- Cooling: Central Air
- Heating: Central, Heat Pump
- Pets Allowed: Yes
- Sewer: Public Sewer
- Utilities: Cable Connected, Electricity Connected, Fire Hydrant, Phone Available, Sewer Connected, Sprinkler Meter, Street Lights, Underground Utilities, Water Connected
Finance and Tax Information
- Home Owners Association Fee Includes: Common Area Taxes, Pool, Escrow Reserves Fund, Maintenance Grounds, Maintenance, Management, None, Pest Control
- Home Owners Association Fee: 180.00
- Insurance Expense: 0.00
- Net Operating Income: 0.00
- Other Expense: 0.00
- Tax Year: 2024
Other Features
- Appliances: Convection Oven, Dishwasher, Disposal, Electric Water Heater, Microwave, Range, Refrigerator
- Association Name: MELROSE MGMT
- Association Phone: 800-647-0055
- Country: US
- Furnished: Negotiable
- Interior Features: Accessibility Features, Ceiling Fans(s), Thermostat, Vaulted Ceiling(s), Walk-In Closet(s), Window Treatments
- Legal Description: LOT 6 ROYAL OAKS PB 59 PGS 22 THRU 24
- Levels: One
- Area Major: 32707 - Casselberry
- Occupant Type: Owner
- Parcel Number: 22-21-30-513-0000-0060
- Views: 25
- Zoning Code: R-3A
Similar Properties
Nearby Subdivisions
Belle Meade
Buttons Sub Amd
Camelot
Carriage Hill
Crystal Bowl 2nd Add
Deer Run
Deerrun
Duck Pond Add To Casselberry
Greenville Commons
Hollowbrook West
Hollowbrook West Ph 2
Hollowbrook West Ph 3
Howell Cove 4th Sec
Kathryn Park
Lake Griffin Estates
Lakehurst
Legacy Park Residential Ph 1
Lost Lake Estates
Oakhurst Reserve
Quail Pond Heights Rep
Queens Mirror
Reserve At Legacy Park
Royal Oaks
Sausalito Sec 2
Secret Lake Add To Casselberry
Seminola Park Amd
Sportsmans Paradise
Sterling Oaks
Sterling Park
Summerset North
Summerset North Sec 4
Summerset North Sec 5
Sunset Oaks
Tuska Reserve
Wyndham Woods Ph 2
Contact Info

- Eddie Otton, ABR,Broker,CIPS,GRI,PSA,REALTOR ®,e-PRO
- Mobile: 407.427.0880
- eddie@otton.us



