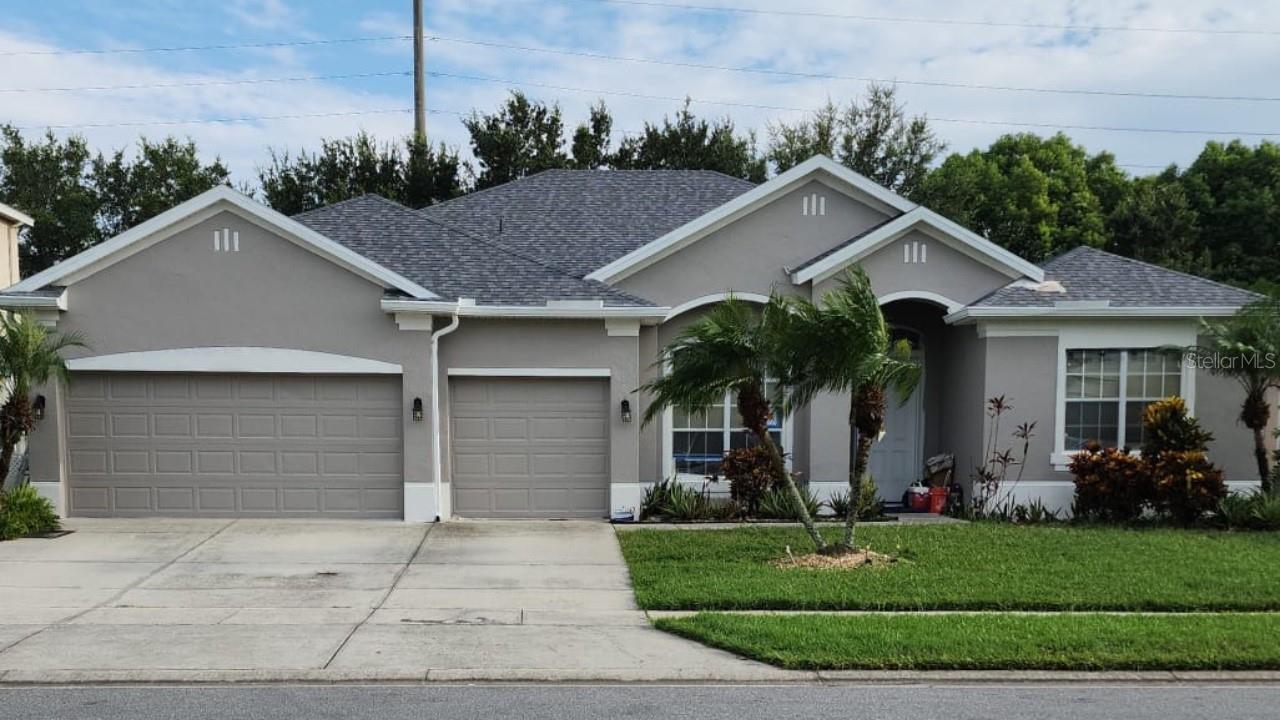2501 Hinsdale Drive, KISSIMMEE, FL 34741
Property Photos

Would you like to sell your home before you purchase this one?
Priced at Only: $549,900
For more Information Call:
Address: 2501 Hinsdale Drive, KISSIMMEE, FL 34741
Property Location and Similar Properties






- MLS#: O6290293 ( Residential )
- Street Address: 2501 Hinsdale Drive
- Viewed: 38
- Price: $549,900
- Price sqft: $149
- Waterfront: No
- Year Built: 2005
- Bldg sqft: 3684
- Bedrooms: 5
- Total Baths: 4
- Full Baths: 4
- Garage / Parking Spaces: 3
- Days On Market: 16
- Additional Information
- Geolocation: 28.3253 / -81.4281
- County: OSCEOLA
- City: KISSIMMEE
- Zipcode: 34741
- Subdivision: Cypress Reserve Ph 2
- Elementary School: Floral Ridge Elementary
- Middle School: Kissimmee Middle
- High School: Osceola High School
- Provided by: AROA REAL ESTATE NEAR ME INC
- Contact: Robert Morillo
- 407-209-7409

- DMCA Notice
Description
Stunning 5 Bedroom Home in Cypress Reserve Fully Upgraded! Welcome to 2501 Hinsdale Dr, a beautifully upgraded 5 bedroom, 4 bathroom home in the highly sought after Cypress Reserve community! With a brand new 2024 roof and a freshly painted exterior, this home is move in ready and designed for both comfort and style. Step inside to discover engineered wood floors, porcelain tile, 5 inch crown molding, and elegant French doors that enhance the homes modern appeal. The chefs kitchen features a deep sink, vented exhaust fan, and premium finishes, perfect for home cooking and entertaining. The primary suite is a true retreat, offering porcelain tile flooring, a luxurious free standing bathtub, and a tiled walk in shower for ultimate relaxation. Located just minutes from The Loop, this gated community offers fantastic amenities, including a community pool, basketball court, playground, and more. New photos coming Wednesday! Listed early due to overwhelming callsdetails are being finalized to provide buyers and agents with the most accurate information. Disclosures will be available and attached as soon as possible. Dont miss out on this incredible opportunityschedule your showing today!
Description
Stunning 5 Bedroom Home in Cypress Reserve Fully Upgraded! Welcome to 2501 Hinsdale Dr, a beautifully upgraded 5 bedroom, 4 bathroom home in the highly sought after Cypress Reserve community! With a brand new 2024 roof and a freshly painted exterior, this home is move in ready and designed for both comfort and style. Step inside to discover engineered wood floors, porcelain tile, 5 inch crown molding, and elegant French doors that enhance the homes modern appeal. The chefs kitchen features a deep sink, vented exhaust fan, and premium finishes, perfect for home cooking and entertaining. The primary suite is a true retreat, offering porcelain tile flooring, a luxurious free standing bathtub, and a tiled walk in shower for ultimate relaxation. Located just minutes from The Loop, this gated community offers fantastic amenities, including a community pool, basketball court, playground, and more. New photos coming Wednesday! Listed early due to overwhelming callsdetails are being finalized to provide buyers and agents with the most accurate information. Disclosures will be available and attached as soon as possible. Dont miss out on this incredible opportunityschedule your showing today!
Payment Calculator
- Principal & Interest -
- Property Tax $
- Home Insurance $
- HOA Fees $
- Monthly -
Features
Building and Construction
- Covered Spaces: 0.00
- Exterior Features: Rain Gutters, Sliding Doors
- Fencing: Other
- Flooring: Hardwood, Tile
- Living Area: 2770.00
- Other Structures: Shed(s)
- Roof: Shingle
Property Information
- Property Condition: Completed
Land Information
- Lot Features: Sidewalk, Paved, Private
School Information
- High School: Osceola High School
- Middle School: Kissimmee Middle
- School Elementary: Floral Ridge Elementary
Garage and Parking
- Garage Spaces: 3.00
- Open Parking Spaces: 0.00
- Parking Features: Driveway, Split Garage
Eco-Communities
- Water Source: Public
Utilities
- Carport Spaces: 0.00
- Cooling: Central Air
- Heating: Central
- Pets Allowed: Yes
- Sewer: Public Sewer
- Utilities: BB/HS Internet Available, Cable Available, Electricity Available, Phone Available, Public, Sewer Available, Water Available
Amenities
- Association Amenities: Basketball Court, Gated, Playground, Pool
Finance and Tax Information
- Home Owners Association Fee: 88.00
- Insurance Expense: 0.00
- Net Operating Income: 0.00
- Other Expense: 0.00
- Tax Year: 2024
Other Features
- Appliances: Dishwasher, Disposal, Microwave, Range, Range Hood, Refrigerator, Wine Refrigerator
- Association Name: Empire HOA Management/Jessica Tavares
- Association Phone: 407-770-1748
- Country: US
- Furnished: Unfurnished
- Interior Features: Ceiling Fans(s), High Ceilings, Primary Bedroom Main Floor, Split Bedroom, Walk-In Closet(s)
- Legal Description: CYPRESS RESERVE PHASE 2 PB 16 PGS 175-177 LOT 289
- Levels: One
- Area Major: 34741 - Kissimmee (Downtown East)
- Occupant Type: Owner
- Parcel Number: 08-25-29-1282-0001-2890
- Style: Ranch
- Views: 38
- Zoning Code: KRPU
Nearby Subdivisions
Avilla
Bella Vista Condo
Bermuda Estates
Bruces Sunshine Homes Ph 2
Caribbean Villas Ph F
Chelsea Square 4a
Cypress Reserve
Cypress Reserve Ph 02
Cypress Reserve Ph 2
Cypress Reserve Villas
Dearmin Hunt
Enclave At Tapestry Ph 1
Enclavetapestry Ph 2
Estancia
Forest Edge Ph 2
Herons Landing Ph 2
Holtens Add
Joyce Heights
Kissimmee Highlands 5th Add
Korys Place
Mathews Add Resub
None
Orange Gardens Sec 2
Orange Gardens Sec 4
Osceola Park Estate
Other
Parkside Estates At Stonefield
Plantation
Preserve At Tapestry Ph 1
Preserve At Tapestry Ph 2
Preserve At Tapestry Ph 3 4
Preservetapestry Ph 1
Preservetapestry Ph 3 4
Sonoma Resort At Tapestry Ph 1
Sonoma Resort At Tapestry Ph 2
Sonoma Restapestry Ph 1
Sonoma Restapestryph 1
Sonoma Restapestryph 2a
South Park
Sterling Park Ph 2
Stonehurst At Stonefield
Tapestry
Tapestry Ph 2
Tapestry Ph 3
Tapestry Ph 4
Tapestry Ph 5
Tapestryph 5
Tropical Park
Venetian Bay Village Condo Ph
W A Patricks Add
Windsor Point
Windsor Point Ph 2
Woodall Doyle
Woodall Doyles
Contact Info

- Eddie Otton, ABR,Broker,CIPS,GRI,PSA,REALTOR ®,e-PRO
- Mobile: 407.427.0880
- eddie@otton.us




















































