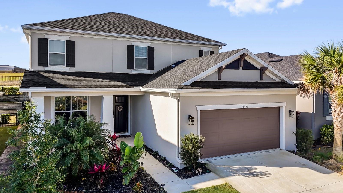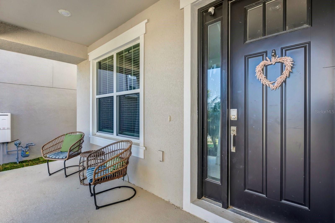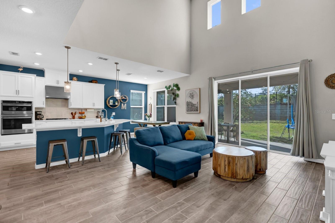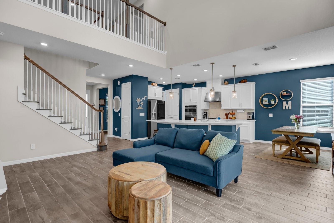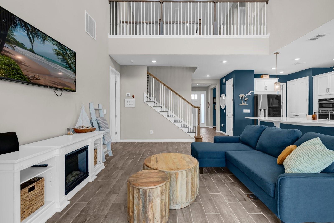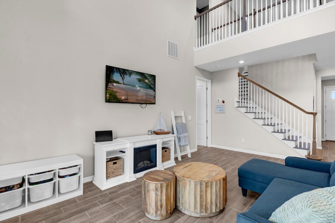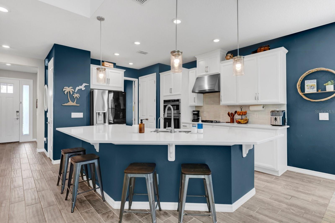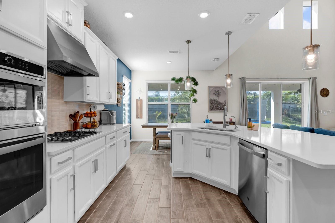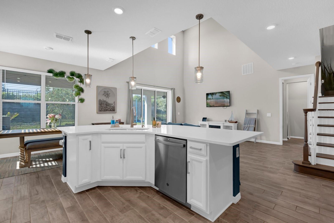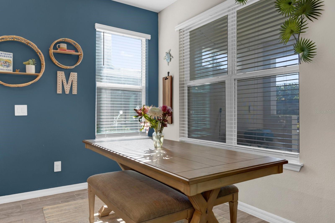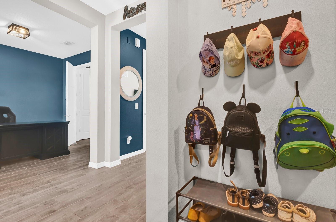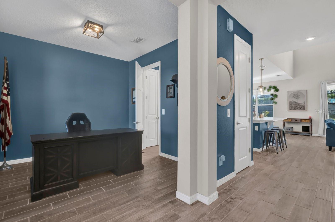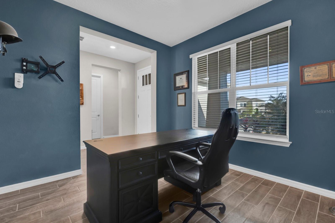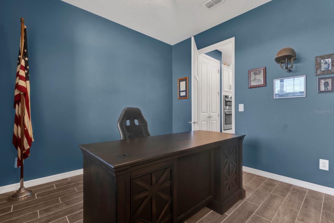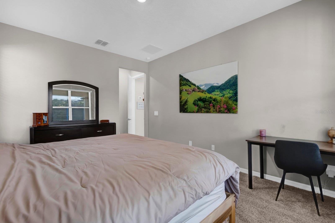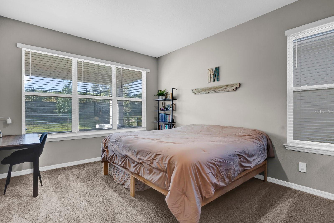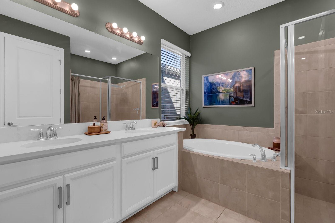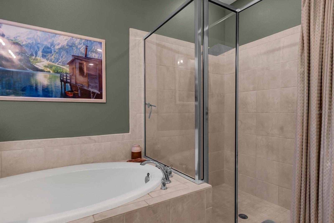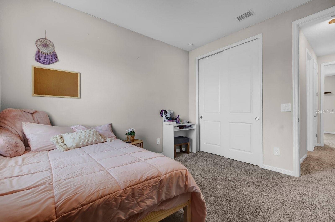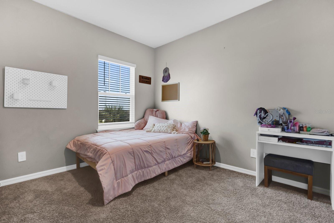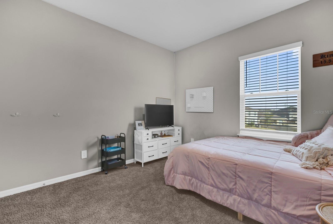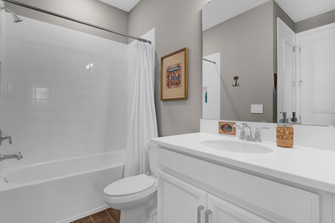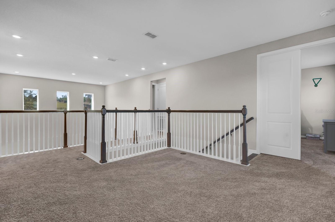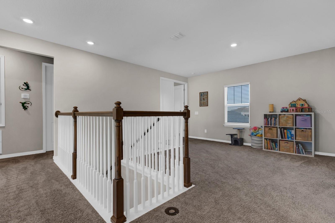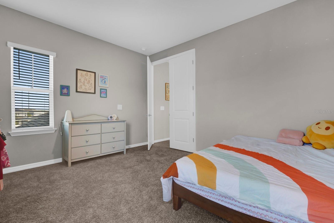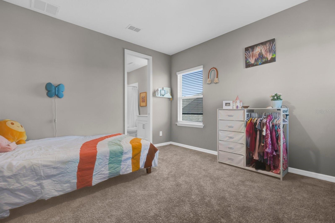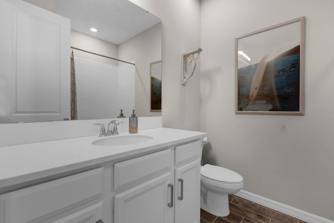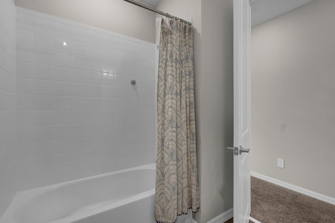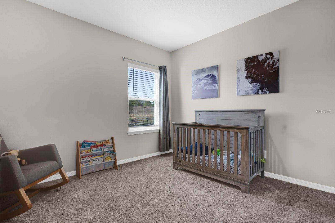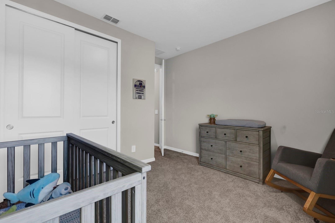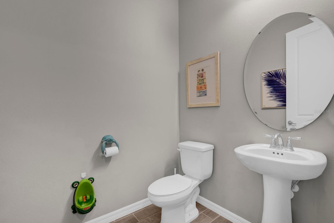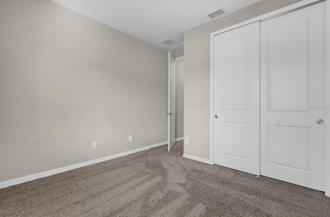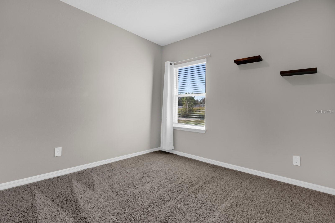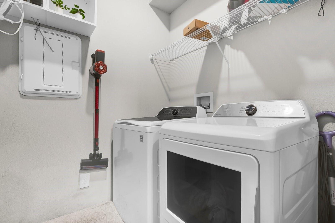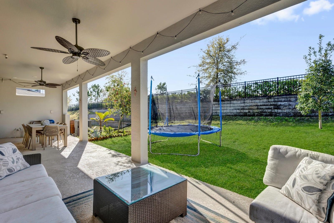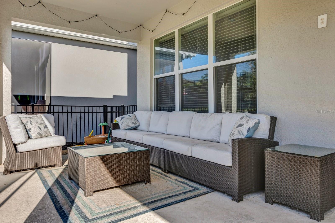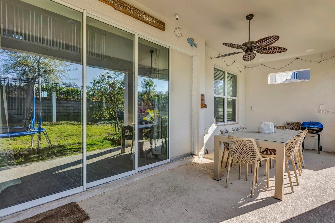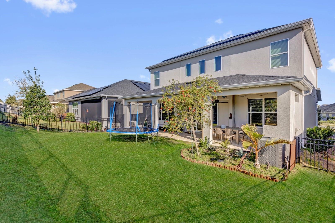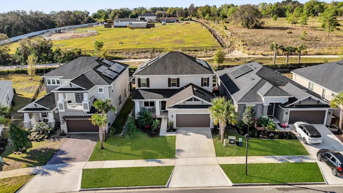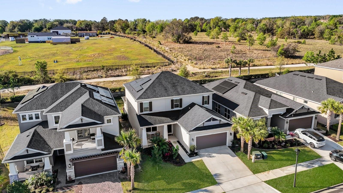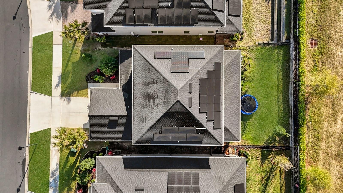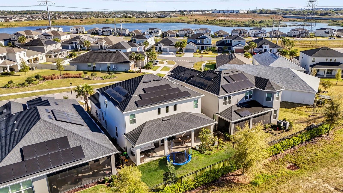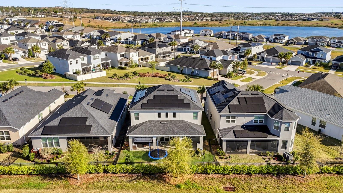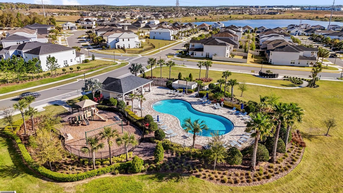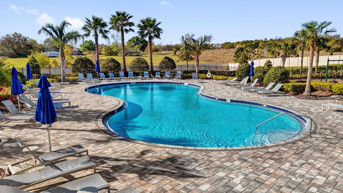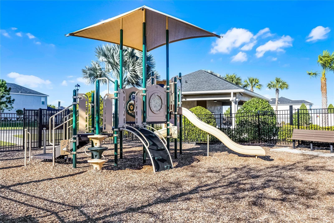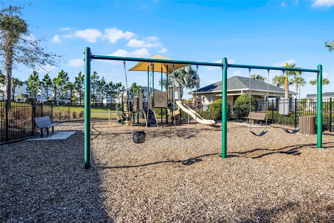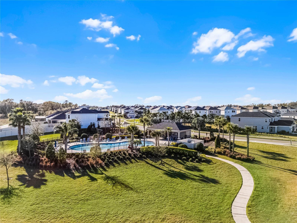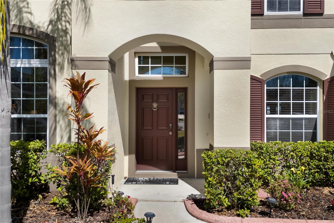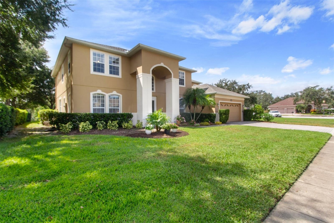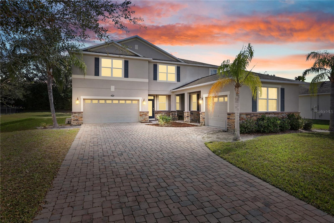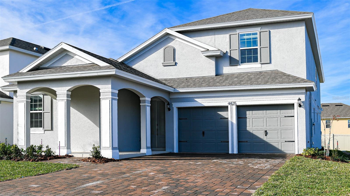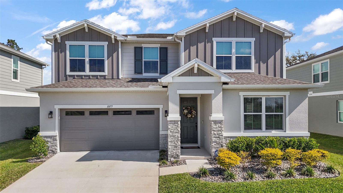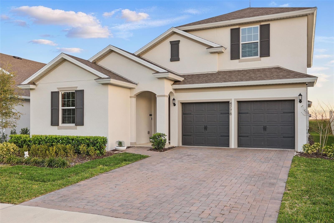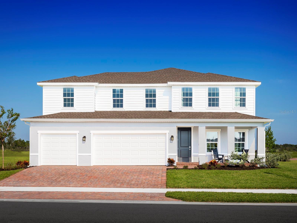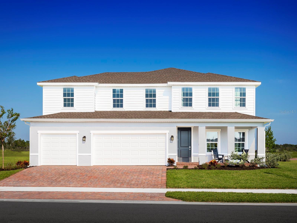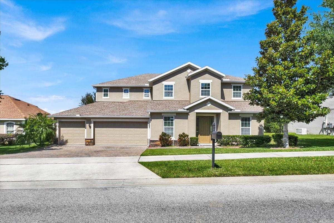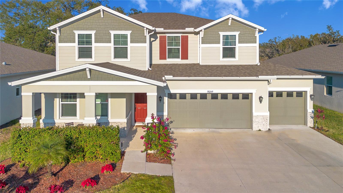3029 High Pointe Street, CLERMONT, FL 34711
Property Photos
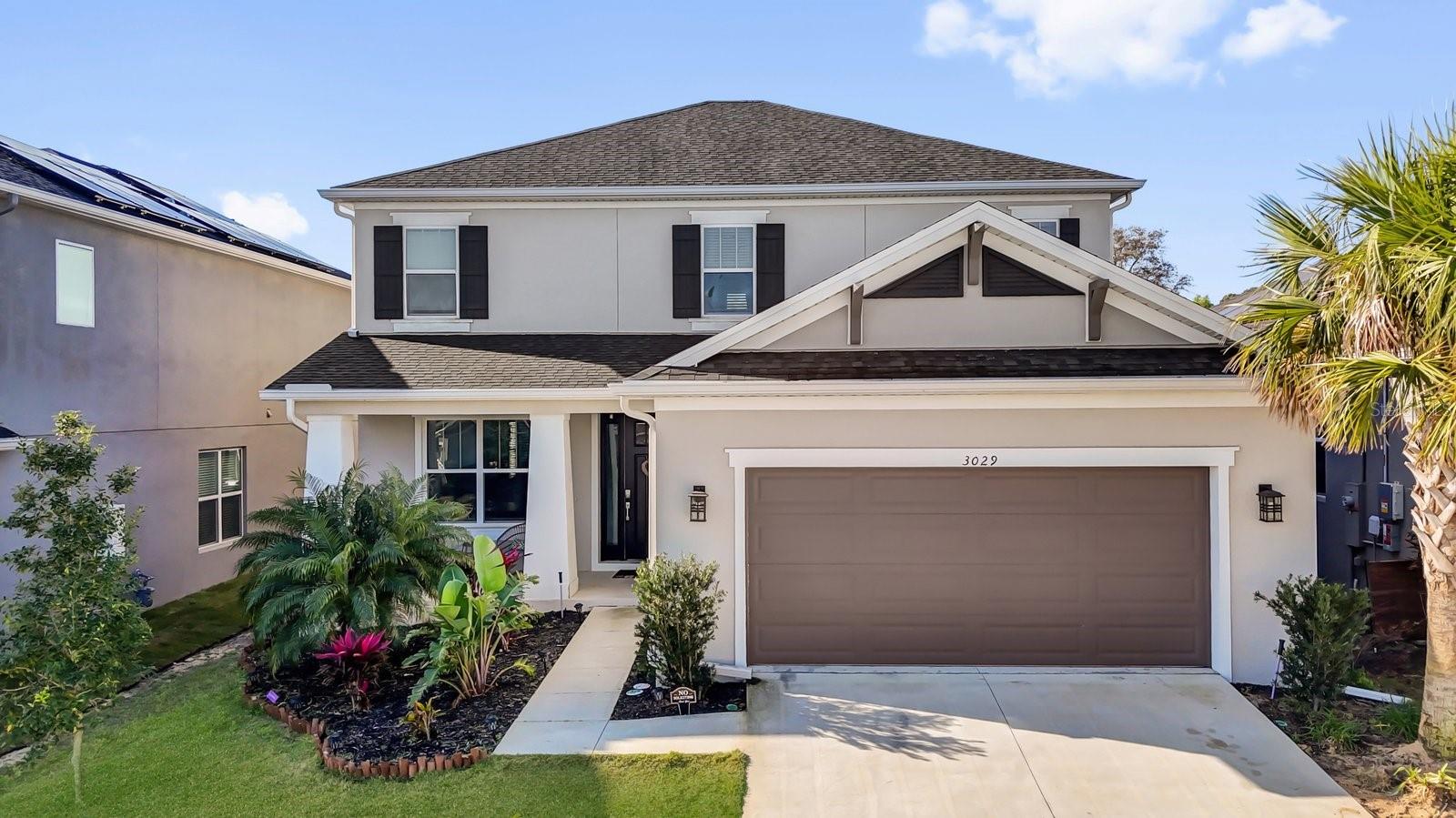
Would you like to sell your home before you purchase this one?
Priced at Only: $630,000
For more Information Call:
Address: 3029 High Pointe Street, CLERMONT, FL 34711
Property Location and Similar Properties






- MLS#: O6290616 ( Residential )
- Street Address: 3029 High Pointe Street
- Viewed: 11
- Price: $630,000
- Price sqft: $163
- Waterfront: No
- Year Built: 2022
- Bldg sqft: 3868
- Bedrooms: 4
- Total Baths: 4
- Full Baths: 3
- 1/2 Baths: 1
- Garage / Parking Spaces: 2
- Days On Market: 12
- Additional Information
- Geolocation: 28.5289 / -81.6985
- County: LAKE
- City: CLERMONT
- Zipcode: 34711
- Subdivision: Crestview Ph Ii A Rep
- Elementary School: Lost Lake Elem
- Middle School: Windy Hill Middle
- High School: East Ridge High
- Provided by: KELLER WILLIAMS CLASSIC
- Contact: Xiomara Pratts
- 407-292-5400

- DMCA Notice
Description
Beautiful move in ready | built in 2022 | home features four bedrooms, a ground floor office and upstairs includes a bonus room and loft! This two story, solar panelled home is smartly designed to accommodate everyday living. The main living area on the ground floor combines the kitchen, casual dining area, gathering room with a high ceiling and a spacious dining room providing an open feel. A ground floor primary suite offers convenience, privacy and style. The ensuite includes two sizable walk in closets, a soaker tub and walk in shower along with beautiful recessed lighting. Upstairs, the loft overlooks the gathering room. Easy to care for wood style tile floors add to the airy feel. The open kitchen features plenty of seating at the island, upgraded stainless steel appliances (including a gas stove), recessed and pendant lighting and a closet pantry for ample storage. Walking towards the back of the home you will find pocket sliding glass doors showcasing the very private backyard (no rear neighbors). The backyard includes a covered patio that runs the entire length of the home giving you plenty of space for seating and dining table options, an outdoor kitchen (gas and electric hookup) and a fully fenced backyard residents of the crestview community enjoy gated access, a community pool and playground, and the central location gives you easy access to sr 50 for all the shopping and dining options you could need. Dont miss this great opportunity to own this stunning, move in ready home!
Description
Beautiful move in ready | built in 2022 | home features four bedrooms, a ground floor office and upstairs includes a bonus room and loft! This two story, solar panelled home is smartly designed to accommodate everyday living. The main living area on the ground floor combines the kitchen, casual dining area, gathering room with a high ceiling and a spacious dining room providing an open feel. A ground floor primary suite offers convenience, privacy and style. The ensuite includes two sizable walk in closets, a soaker tub and walk in shower along with beautiful recessed lighting. Upstairs, the loft overlooks the gathering room. Easy to care for wood style tile floors add to the airy feel. The open kitchen features plenty of seating at the island, upgraded stainless steel appliances (including a gas stove), recessed and pendant lighting and a closet pantry for ample storage. Walking towards the back of the home you will find pocket sliding glass doors showcasing the very private backyard (no rear neighbors). The backyard includes a covered patio that runs the entire length of the home giving you plenty of space for seating and dining table options, an outdoor kitchen (gas and electric hookup) and a fully fenced backyard residents of the crestview community enjoy gated access, a community pool and playground, and the central location gives you easy access to sr 50 for all the shopping and dining options you could need. Dont miss this great opportunity to own this stunning, move in ready home!
Payment Calculator
- Principal & Interest -
- Property Tax $
- Home Insurance $
- HOA Fees $
- Monthly -
Features
Building and Construction
- Builder Model: Bonaire A
- Builder Name: Taylor Morrison
- Covered Spaces: 0.00
- Exterior Features: Irrigation System, Outdoor Kitchen, Sliding Doors
- Fencing: Fenced
- Flooring: Carpet, Ceramic Tile
- Living Area: 2880.00
- Other Structures: Outdoor Kitchen
- Roof: Shingle
School Information
- High School: East Ridge High
- Middle School: Windy Hill Middle
- School Elementary: Lost Lake Elem
Garage and Parking
- Garage Spaces: 2.00
- Open Parking Spaces: 0.00
Eco-Communities
- Water Source: Public
Utilities
- Carport Spaces: 0.00
- Cooling: Central Air
- Heating: Central
- Pets Allowed: Yes
- Sewer: Public Sewer
- Utilities: Natural Gas Connected, Public, Solar
Amenities
- Association Amenities: Gated, Park, Playground, Pool, Recreation Facilities
Finance and Tax Information
- Home Owners Association Fee Includes: Pool, Maintenance Grounds, Recreational Facilities
- Home Owners Association Fee: 290.00
- Insurance Expense: 0.00
- Net Operating Income: 0.00
- Other Expense: 0.00
- Tax Year: 2024
Other Features
- Appliances: Built-In Oven, Cooktop, Disposal, Microwave, Refrigerator
- Association Name: Mosaic Services: Elizabeth Jean Louis
- Association Phone: 352-617-7603
- Country: US
- Interior Features: Open Floorplan, Primary Bedroom Main Floor
- Legal Description: CRESTVIEW PHASE II PB 72 PG 61-64 LOT 250 ORB 6033 PG 1593
- Levels: Two
- Area Major: 34711 - Clermont
- Occupant Type: Owner
- Parcel Number: 34-22-26-0101-000-25000
- Views: 11
Similar Properties
Nearby Subdivisions
Anderson Hills
Anderson Hills Pt Rep
Aurora Homes Sub
Barrington Estates
Bella Terra
Bent Tree Ph Ii Sub
Brighton At Kings Ridge Ph 02
Brighton At Kings Ridge Ph 03
Brighton At Kings Ridge Phase
Clermont
Clermont Aberdeen At Kings Rid
Clermont Bridgestone At Legend
Clermont College Park Ph 01 Lt
Clermont Emerald Lakes Coop Lt
Clermont Farms 122325
Clermont Heights
Clermont Highgate At Kings Rid
Clermont Lakeview Hills Ph 01
Clermont Lakeview Hills Ph 03
Clermont Lost Lake Tr B
Clermont Magnolia Park Ph I Lt
Clermont Nottingham At Legends
Clermont Oak View
Clermont Regency Hills Ph 03 L
Clermont Shady Nook
Clermont Skyridge Valley Ph 02
Clermont Skyview Sub
Clermont Sunnyside
College Park Ph I
College Park Phase I
Crescent Bay
Crescent Bay Sub
Crescent Cove Heights
Crescent West Sub
Crestview Ph Ii A Re
Crestview Ph Ii A Rep
Foxchase
Greater Hills Ph 04
Greater Hills Ph 05
Groveland Farms 272225
Hammock Pointe Sub
Hartwood Landing
Hartwood Lndg
Hartwood Lndg Ph 2
Hartwood Reserve Ph 01
Harvest Lndg
Heritage Hills Ph 2a
Heritage Hills Ph 4a East
Heritage Hills Ph 4b
Heritage Hills Ph 6b
Highland Groves Ph Ii Sub
Highland Point Sub
Hills Clermont Ph 01
Hills Lake Louisa Ph 03
Johns Lake Estates
Johns Lake Estates Phase 2
Johns Lake Lndg Ph 2
Johns Lake Lndg Ph 6
Johns Lake North
Kings Ridclermont Highgate At
Kings Ridge
Kings Ridge Brighton At Kings
Kings Ridge Highgate At Kings
Kings Ridge Stratford
Lake Crescent Hills Sub
Lake Louisa Estates
Lake Minnehaha Shores
Lake Nellie Crossing
Lake Ridge Club Sub
Lake Susan Homesites
Lakeview Pointe
Lost Lake
Madison Park Sub
Magnolia Pointe Sub
Manchester At Kings Ridge
Manchester At Kings Ridge Ph 0
Manchester At Kings Ridge Phas
Marsh Hammock Ph 01 Lt 01 Orb
Marsh Hammock Ph 02 Lt 73 Orb
Montclair Ph I
Montclair Phase Ii
Not In Subdivision
Oranges Ph 02 The
Osprey Pointe Sub
Overlook At Lake Louisa
Overlook At Lake Louisa Ph 01
Overlook At Lake Louisa Ph 02
Palisades
Palisades Country Club
Palisades Ph 01
Palisades Ph 02c Lt 306 Pb 52
Palisades Ph 3c
Palisades Ph 3d
Palisades Phase 3b
Pillars Ridge
Pineloch Ph Ii Sub
Remington At Kings Ridge
Royal View Estates
Shady Nook
Shores Of Lake Clair Sub
Skiing Paradise Ph 2
Southern Fields Ph 03
Spring Valley Ph Vi Sub
Summit Greens
Summit Greens Ph 02d Lt 01 Bei
Summit Lakes
Sunshine Hills Sub
Swiss Fairways Ph One Sub
Third Add To Vistas Sub
Timberlane Ph I Sub
Timberlane Phase Ii
Vacation Village Condo
Village Green
Village Green Pt Rep Sub
Village Green Sub
Vista Grande Ph I Sub
Vista Grande Ph Iii Sub
Vistas Add 02
Vistas Sub
Waterbrooke
Waterbrooke Ph 1
Waterbrooke Ph 2
Waterbrooke Ph 4
Waterbrooke Phase 3
Whitehall At Kings Ridge
Contact Info

- Eddie Otton, ABR,Broker,CIPS,GRI,PSA,REALTOR ®,e-PRO
- Mobile: 407.427.0880
- eddie@otton.us



