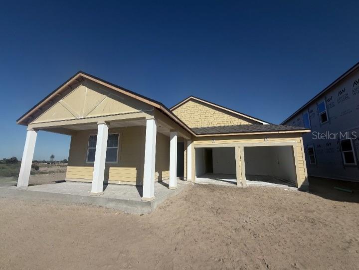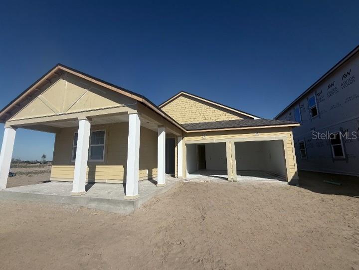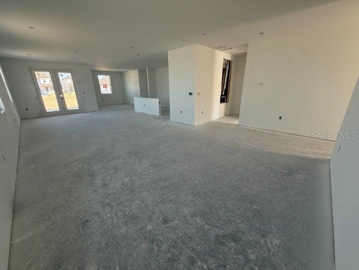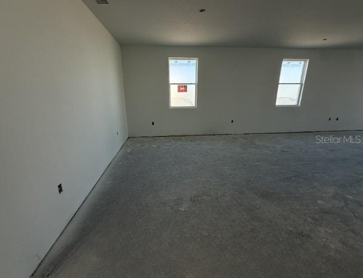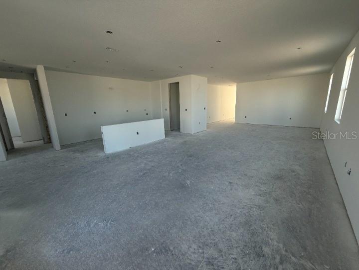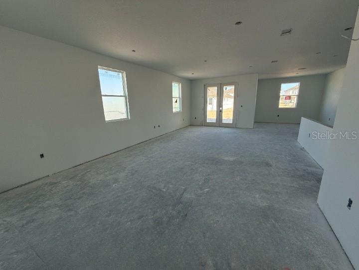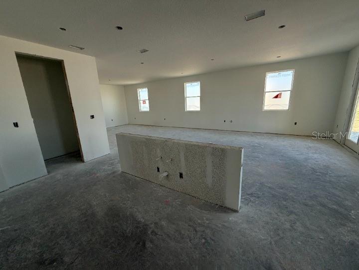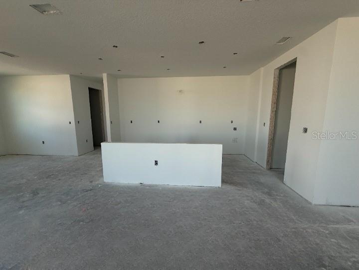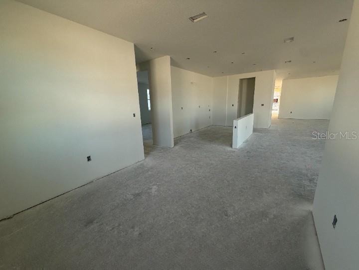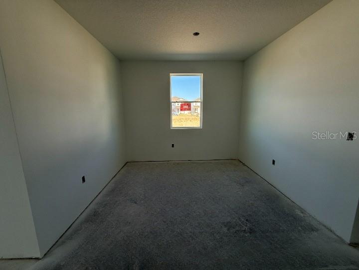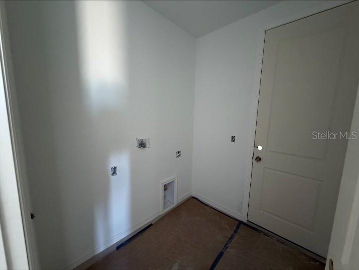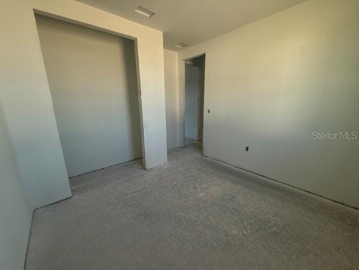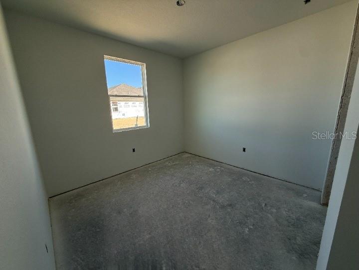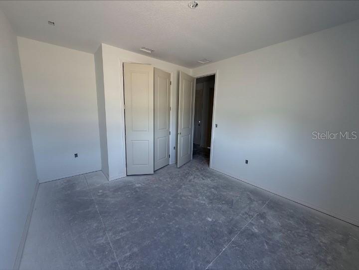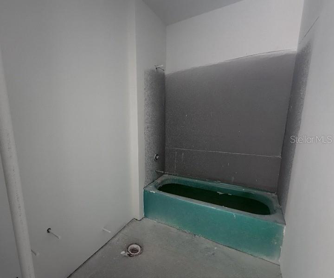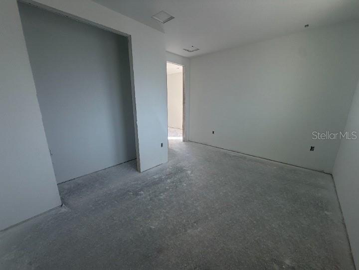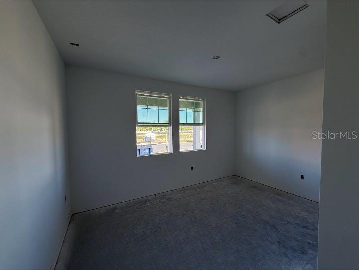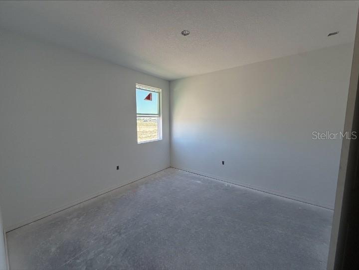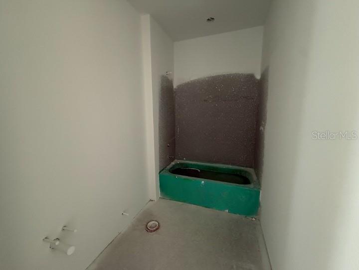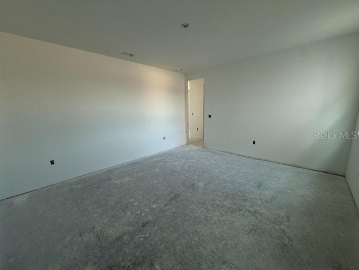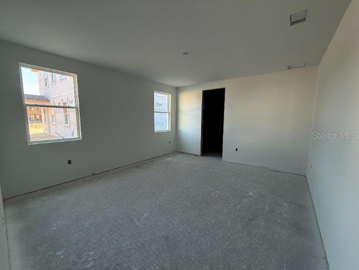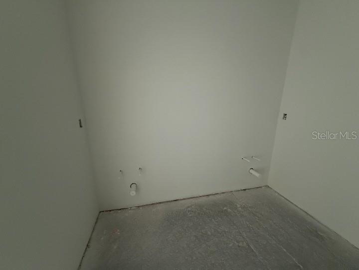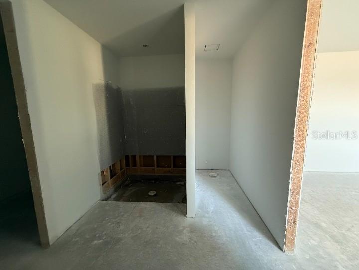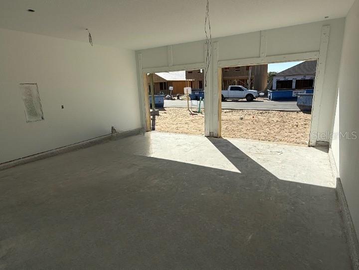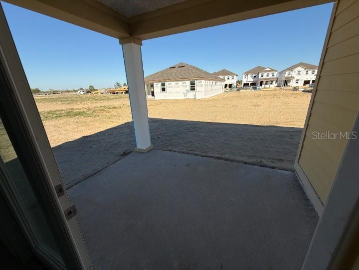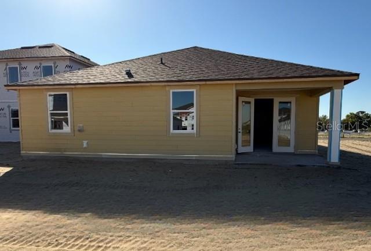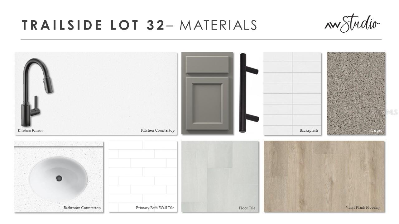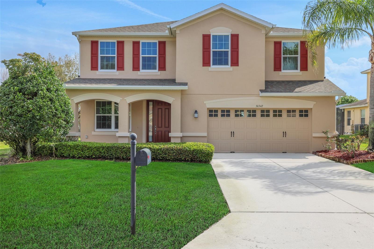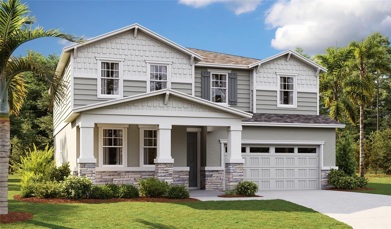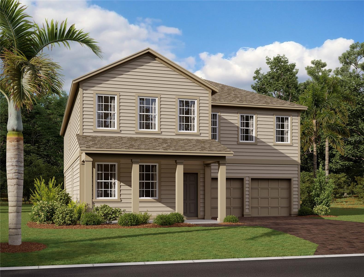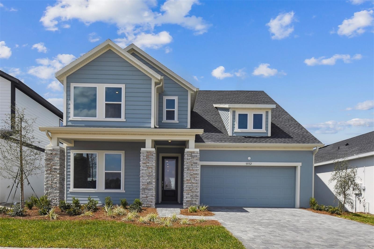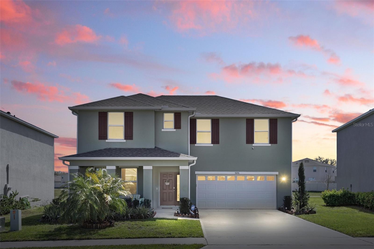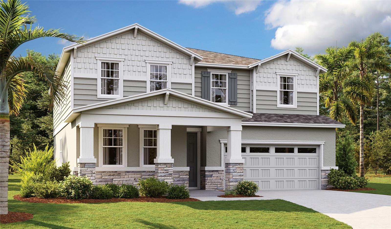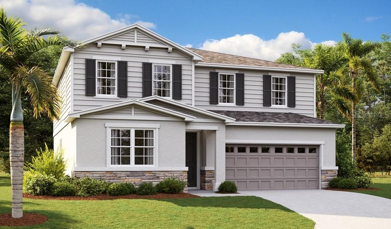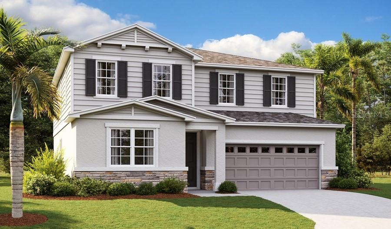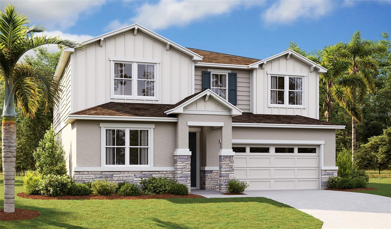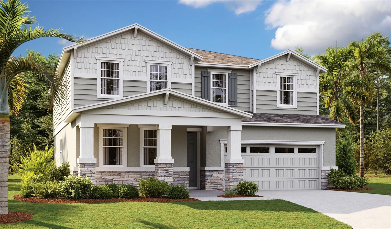30162 Rustic Mill Street, MOUNT DORA, FL 32757
Property Photos
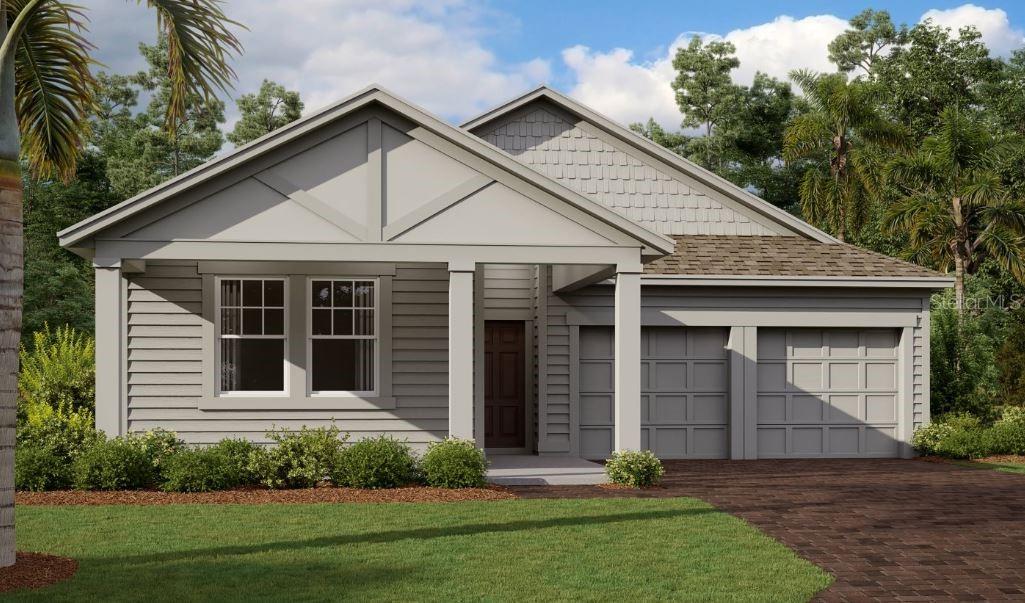
Would you like to sell your home before you purchase this one?
Priced at Only: $496,470
For more Information Call:
Address: 30162 Rustic Mill Street, MOUNT DORA, FL 32757
Property Location and Similar Properties






- MLS#: O6292134 ( Residential )
- Street Address: 30162 Rustic Mill Street
- Viewed: 24
- Price: $496,470
- Price sqft: $168
- Waterfront: No
- Year Built: 2025
- Bldg sqft: 2958
- Bedrooms: 4
- Total Baths: 3
- Full Baths: 3
- Garage / Parking Spaces: 2
- Days On Market: 12
- Additional Information
- Geolocation: 28.7878 / -81.5913
- County: LAKE
- City: MOUNT DORA
- Zipcode: 32757
- Subdivision: Trailside
- Elementary School: Round Lake Elem
- Middle School: Mount Dora Middle
- High School: Mount Dora High
- Provided by: ASHTON ORLANDO RESIDENTIAL LLC
- Contact: Robert Williams
- 407-647-3700

- DMCA Notice
Description
Under Construction. This stunning 4 bedroom, 3 bathroom home in Mount Dora, FL, features an open floor plan filled with natural light. The gourmet kitchen boasts 42 inch cabinets, stainless steel appliances, a large island with upgraded Quartz countertops, and plenty of space for entertaining.
The main living area features wood look luxury vinyl plank flooring, while the bedrooms offer plush upgraded carpeting for comfort. A two car garage provides ample storage, and community amenities include a pool, clubhouse, and playground. Located near top rated schools and just minutes from downtown Mount Dora, enjoy boutique shopping, local dining, and outdoor activities on Lake Doraall just a short drive from Orlando!
Description
Under Construction. This stunning 4 bedroom, 3 bathroom home in Mount Dora, FL, features an open floor plan filled with natural light. The gourmet kitchen boasts 42 inch cabinets, stainless steel appliances, a large island with upgraded Quartz countertops, and plenty of space for entertaining.
The main living area features wood look luxury vinyl plank flooring, while the bedrooms offer plush upgraded carpeting for comfort. A two car garage provides ample storage, and community amenities include a pool, clubhouse, and playground. Located near top rated schools and just minutes from downtown Mount Dora, enjoy boutique shopping, local dining, and outdoor activities on Lake Doraall just a short drive from Orlando!
Payment Calculator
- Principal & Interest -
- Property Tax $
- Home Insurance $
- HOA Fees $
- Monthly -
Features
Building and Construction
- Builder Model: Plant II
- Builder Name: Ashton Woods
- Covered Spaces: 0.00
- Exterior Features: French Doors, Irrigation System, Lighting, Sidewalk
- Flooring: Carpet, Ceramic Tile, Vinyl
- Living Area: 2226.00
- Roof: Shingle
Property Information
- Property Condition: Under Construction
School Information
- High School: Mount Dora High
- Middle School: Mount Dora Middle
- School Elementary: Round Lake Elem
Garage and Parking
- Garage Spaces: 2.00
- Open Parking Spaces: 0.00
Eco-Communities
- Water Source: Public
Utilities
- Carport Spaces: 0.00
- Cooling: Central Air
- Heating: Central, Electric
- Pets Allowed: Cats OK, Dogs OK
- Sewer: Public Sewer
- Utilities: Cable Available, Electricity Connected, Phone Available, Underground Utilities, Water Connected
Amenities
- Association Amenities: Clubhouse, Playground, Pool
Finance and Tax Information
- Home Owners Association Fee: 93.00
- Insurance Expense: 0.00
- Net Operating Income: 0.00
- Other Expense: 0.00
- Tax Year: 2025
Other Features
- Appliances: Dishwasher, Microwave, Range
- Association Name: Triad Association Management
- Association Phone: 352-602-4803
- Country: US
- Interior Features: Eat-in Kitchen, High Ceilings, PrimaryBedroom Upstairs, Solid Surface Counters, Thermostat, Walk-In Closet(s)
- Legal Description: Trailside PB 85 PGS 58-67 LOT 32
- Levels: Two
- Area Major: 32757 - Mount Dora
- Occupant Type: Vacant
- Parcel Number: 35-19-27-0010-0000-3200
- Views: 24
- Zoning Code: RES
Similar Properties
Nearby Subdivisions
0
0000
0001
Addison Place Sub
Alta Vista Sub
Bargrove Ph 2
Bargrove Ph I
Bargrove Phase 2
Belle Ayre Estates
Billingsleys Acres
Chesterhill Estates Phase 1
Claytons Corner
Cottage Way Llc
Cottages On 11th
Country Club Mount Dora Ph 02
Country Club Of Mount Dora
Country Club Of Mount Dora Ph
Dora Landings
Dora Manor Sub
Dora Parc
Dora Pines
Elysium
Elysium Club
Foothills Of Mount Dora
Golden Heights
Golden Heights Estates
Greater Country Estates
Hacindas Bon Del Pinos
Hillside Estates At Stoneybroo
Holly Estates
Jamesons Replat Blk A
Lake Dora Pines
Lake Franklin Estates
Lake Gertrude Manor
Lake Of Mount Dora
Lakes Mount Dora Ph 01
Lakes Of Mount Dora
Lakes Of Mount Dora Ph 01
Lakes Of Mount Dora Ph 3b
Lakes Of Mount Dora Phase 4a
Lakesmount Dora
Lakesmount Dora Ph 2
Lakesmount Dora Ph 3d
Lakesmount Dora Ph 4a
Lakesmount Dora Ph 4b
Lakesmount Dora Ph 5c
Lakesmt Dora Ph 3a
Lancaster At Loch Leven
Liberty Oaks
Loch Leven Ph 02
Loch Leven Ph 1
Mount Dora
Mount Dora Avalon
Mount Dora Chautauqua Overlook
Mount Dora Cobblehill Sub
Mount Dora Country Club Mount
Mount Dora Country Club Ph 1 C
Mount Dora Donnelly Village
Mount Dora Dorset Mount Dora
Mount Dora Gardners
Mount Dora Heights
Mount Dora Hidell Sub
Mount Dora High Point At Lake
Mount Dora Kimballs
Mount Dora Lake Franklin Park
Mount Dora Lakes Mount Dora Ph
Mount Dora Lancaster At Loch L
Mount Dora Loch Leven Ph 04 Lt
Mount Dora Mount Dora Heights
Mount Dora Mrs S D Shorts
Mount Dora Pinecrest
Mount Dora Pinecrest Sub
Mount Dora Proper
Mount Dora Pt Rep Pine Crest
Mount Dora Summerbrooke Ph 01
Mount Dora Sunniland
Mount Dora Village Grove
Mt Dora Country Club Mt Dora P
None
Oakes Sub
Oakfield At Mount Dora
Ola Beach Rep 02
Other
Pinecrest
Remley Heights
Seasons At Wekiva Ridge
Shore Acres
Stoneybrook Hills
Stoneybrook Hills 18
Stoneybrook Hills A
Stoneybrook Hills Un 2
Sullivan Ranch
Sullivan Ranch Rep Sub
Sullivan Ranch Sub
Summerbrooke
Summerbrooke Ph 4
Summerviewwolf Crk Rdg Ph 2b
Sunset Hills
Sylvan Shores
The Country Club Of Mount Dora
Timberwalake Ph 2
Timberwalk
Timberwalk Phase 1
Trailside
Triangle Acres
West Sylvan Shores
Contact Info
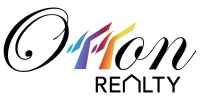
- Eddie Otton, ABR,Broker,CIPS,GRI,PSA,REALTOR ®,e-PRO
- Mobile: 407.427.0880
- eddie@otton.us



