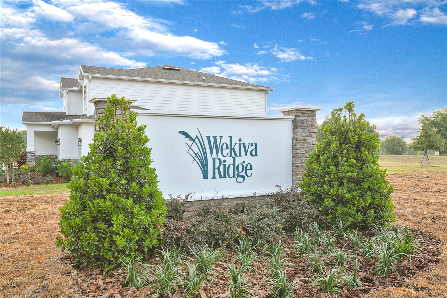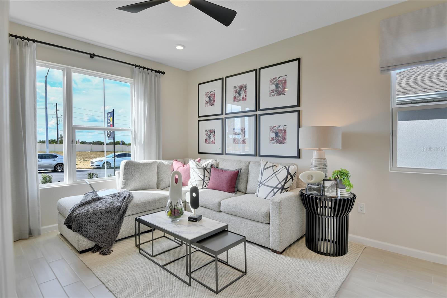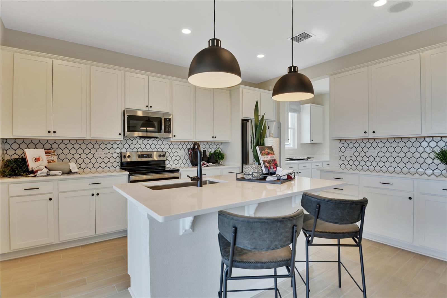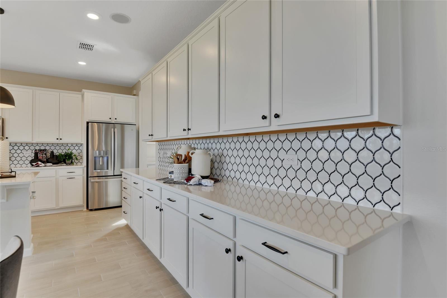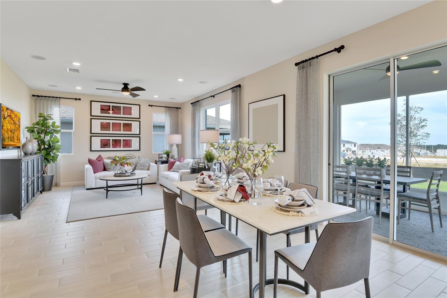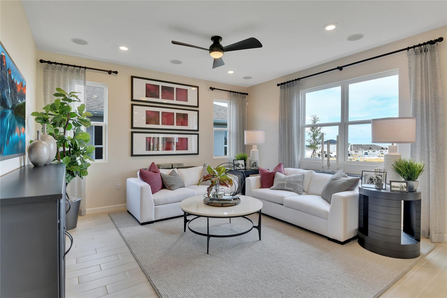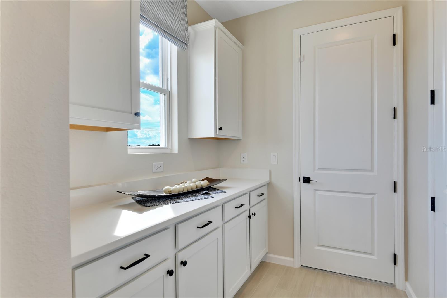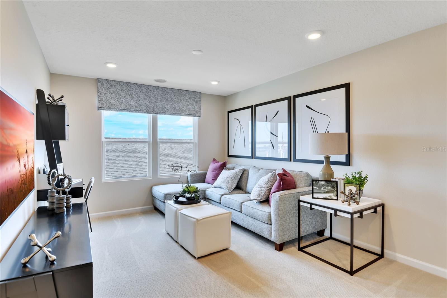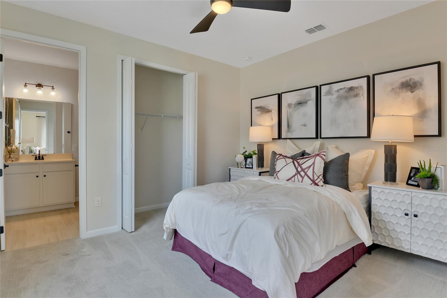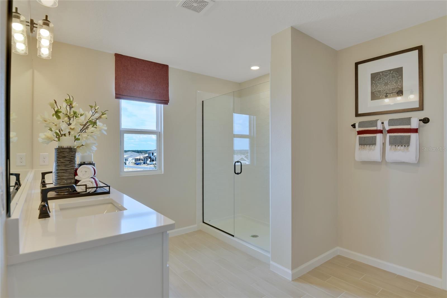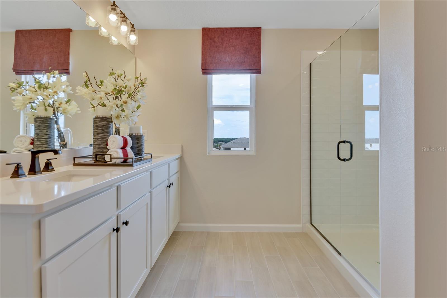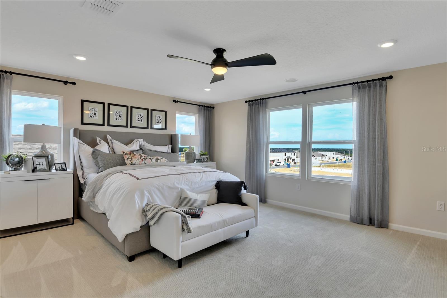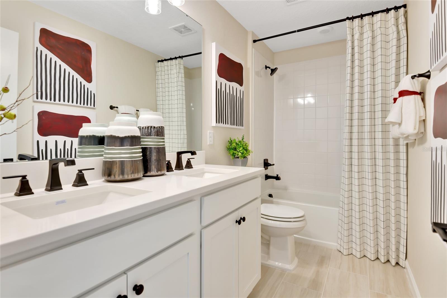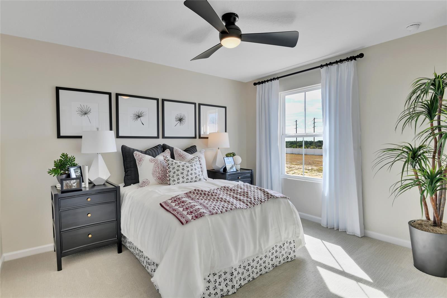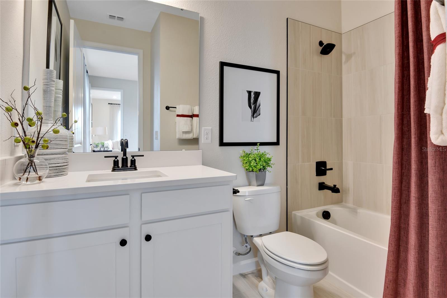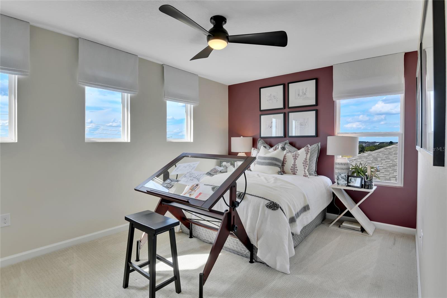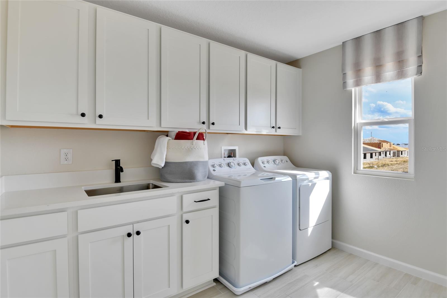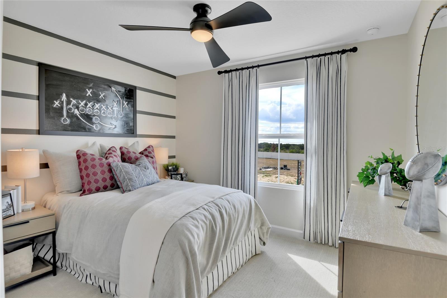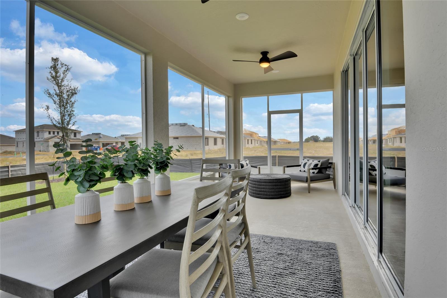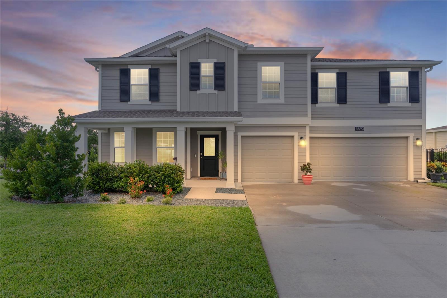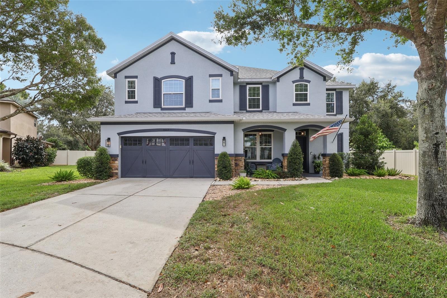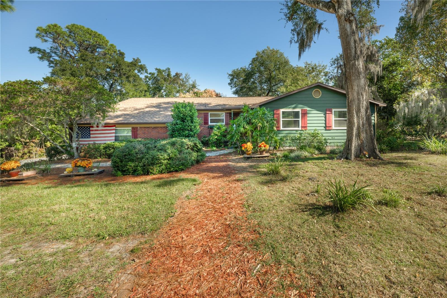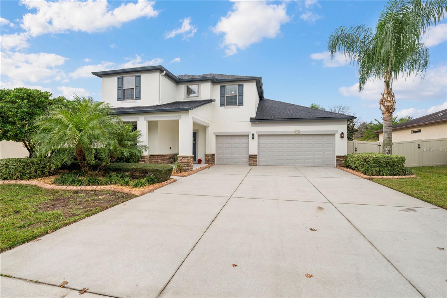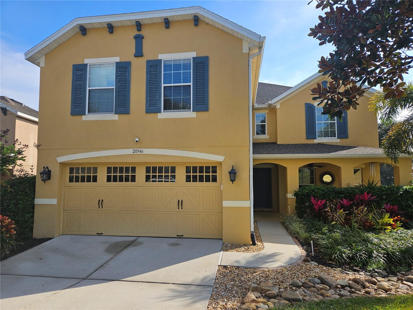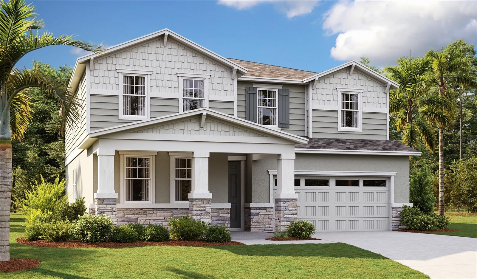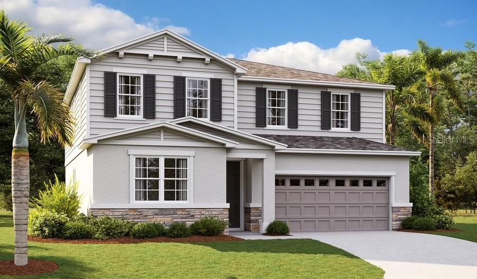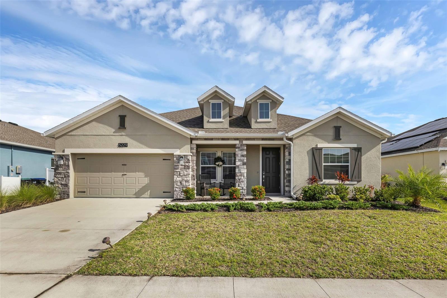3725 Deer Ridge Drive, MOUNT DORA, FL 32757
Active
Property Photos
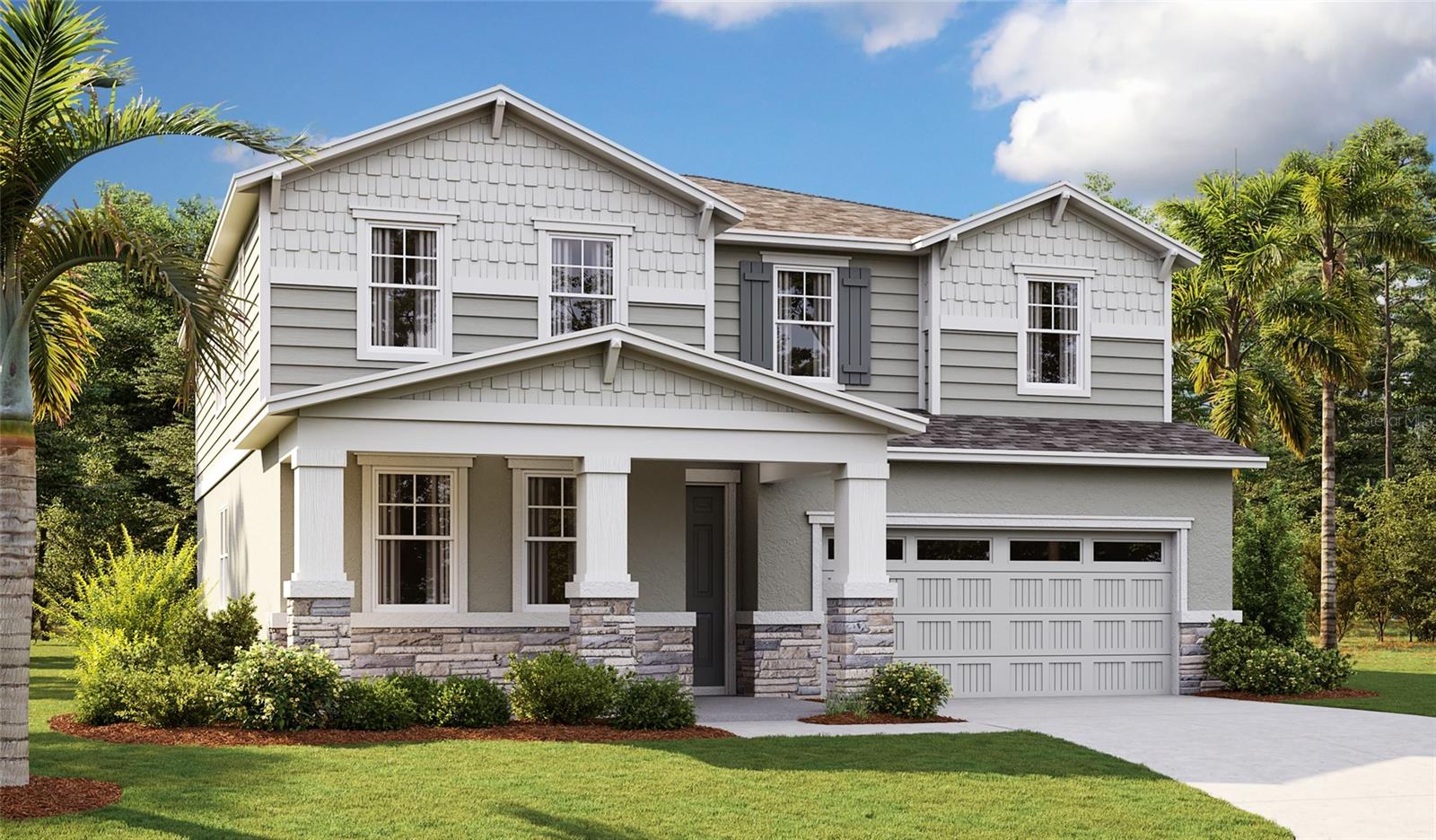
Would you like to sell your home before you purchase this one?
Priced at Only: $568,664
For more Information Call:
Address: 3725 Deer Ridge Drive, MOUNT DORA, FL 32757
Property Location and Similar Properties
- MLS#: S5121362 ( Residential )
- Street Address: 3725 Deer Ridge Drive
- Viewed: 261
- Price: $568,664
- Price sqft: $166
- Waterfront: No
- Year Built: 2025
- Bldg sqft: 3430
- Bedrooms: 4
- Total Baths: 4
- Full Baths: 3
- 1/2 Baths: 1
- Garage / Parking Spaces: 2
- Days On Market: 341
- Additional Information
- Geolocation: 28.8076 / -81.6086
- County: LAKE
- City: MOUNT DORA
- Zipcode: 32757
- Subdivision: Seasons At Wekiva Ridge
- Provided by: THE REALTY EXPERIENCE POWERED BY LRR
- Contact: Stephanie Morales, LLC
- 407-399-2055

- DMCA Notice
-
Description*SPECIAL FINANCING AVAILABLE* Discover this thoughtfully designed Ammolite home. Included features: a charming covered entry; an inviting kitchen offering 42'' white cabinets, quartz countertops, stainless steel appliances, a roomy pantry and a center island; an open dining area; a large great room; an impressive guest suite boasting a living room, a bedroom and a bathroom; a stunning primary suite showcasing an expansive walk in closet and a private bath; an airy loft; a convenient laundry; an extended covered patio and a 2 car garage. This home also offers ceiling fan prewiring in select rooms. Visit today! 1x capital contribution fee of $350. **Special financing + up to $17K in Flex Funds on quick move in homes OR opt for just the Flex Funds and get up to $35K toward homes that can close in a timely manner. Options may vary by community, offers are available for select homes on a first come, first served basis. Contact builder for more information!
Payment Calculator
- Principal & Interest -
- Property Tax $
- Home Insurance $
- HOA Fees $
- Monthly -
Features
Building and Construction
- Builder Model: Ammolite
- Builder Name: Richmond American Homes
- Covered Spaces: 0.00
- Exterior Features: Sliding Doors
- Flooring: Carpet, Ceramic Tile
- Living Area: 3030.00
- Roof: Shingle
Property Information
- Property Condition: Completed
Garage and Parking
- Garage Spaces: 2.00
- Open Parking Spaces: 0.00
Eco-Communities
- Water Source: Public
Utilities
- Carport Spaces: 0.00
- Cooling: Central Air
- Heating: Central, Electric
- Pets Allowed: Yes
- Sewer: Public Sewer
- Utilities: BB/HS Internet Available, Cable Available, Phone Available, Public
Finance and Tax Information
- Home Owners Association Fee: 1200.00
- Insurance Expense: 0.00
- Net Operating Income: 0.00
- Other Expense: 0.00
- Tax Year: 2024
Other Features
- Appliances: Dishwasher, Disposal, Electric Water Heater, Microwave, Range
- Association Name: Prime Community Management, LLC
- Association Phone: 863-293-7400
- Country: US
- Interior Features: High Ceilings, Living Room/Dining Room Combo, Open Floorplan, Other, Solid Surface Counters, Walk-In Closet(s)
- Legal Description: SEASONS AT WEKIVA RIDGE PB 82 PG 22-27 LOT 100
- Levels: Two
- Area Major: 32757 - Mount Dora
- Occupant Type: Vacant
- Parcel Number: 27-19-27-0020-000-10000
- Possession: Close Of Escrow
- Views: 261
- Zoning Code: 0000
Similar Properties
Nearby Subdivisions
Addison Place Sub
Bargrove Ph 1
Bargrove Ph I
Bargrove Phase 1
Belle Ayre Estates
Belleayre
Birr Park
Cottages On 11th
Country Club Mount Dora
Country Club Of Mount Dora
Country Club Of Mount Dora Ph
Country Clubmount Fora Ph Ii
Country Clubmt Dora Ph Ii9
Dora Estates
Dora Landings
Dora Manor
Dora Manor Sub
Dora Parc
Foothills Of Mount Dora
Foothills Preserve
Golden Heights
Golden Heights Add 02
Golden Heights Third Add
Golden Isle
Golden Isle Sub
Greater Country Estates
Gullera Homestead
Gullers Homestead
Hacienda Hill Sub
Harding Place
Hillside Estates At Stoneybroo
Holly Estates
Holly Estates Phase 1
Holly Estates Phase 2
Kimballs Sub
Lake Dora Pines
Lake Dora Pines C
Lake Forest Sub
Lake Gertrude Estates
Lake Gertrude Manor
Lakes Mount Dora Ph 3d
Lakes Of Mount Dora
Lakes Of Mount Dora Ph 01
Lakes Of Mount Dora Ph 02
Lakes Of Mount Dora Ph 1
Lakes Of Mount Dora Ph 4b
Lakes Of Mount Dora Phase 4b
Lakesmount Dora Ph 2
Lancaster At Loch Leven Phase
Laurel Lea Sub
Laurels Mount Dora
Loch Leven
Lochside
Mount Dora
Mount Dora Alta Vista
Mount Dora Brun Lt 01
Mount Dora Callahans
Mount Dora Chautauqua Overlook
Mount Dora Chautauqua Park
Mount Dora Country Club Mount
Mount Dora Country Club Mt Dor
Mount Dora Dogwood Mountain
Mount Dora Donnelly Village
Mount Dora Dorset Mount Dora
Mount Dora Dorset Mount Dora P
Mount Dora Grandview Terrace
Mount Dora Granite State Court
Mount Dora Hacketts
Mount Dora Lake Franklin Park
Mount Dora Lakes Mount Dora Ph
Mount Dora Lakes Of Mount Dora
Mount Dora Lancaster At Loch L
Mount Dora Loch Leven Ph 04 Lt
Mount Dora Loch Leven Ph 05
Mount Dora Mount Dora Heights
Mount Dora Oakwood
Mount Dora Orton Sub
Mount Dora Park Villas
Mount Dora Pinecrest
Mount Dora Pinecrest Sub
Mount Dora Pt Rep Pine Crest
Mount Dora Sylvan Shores
Mount Dora Wildwood
Mount Dora Wolf Creek Ridge Ph
Mt Dora Country Club Mt Dora P
None
Oakfield At Mount Dora
Oakwood
Ola Beach Rep 02
Park Square In Mount Dora
Pinecrest
Seasons At Wekiva Ridge
Stafford Springs
Stoneybrook Hills
Stoneybrook Hills 18
Stoneybrook Hills A
Stoneybrook Hills Un 2
Stoneybrook Hillsb
Stoneybrook North
Sullivan Ranch
Sullivan Ranch Rep Sub
Sullivan Ranch Sub
Summerbrooke
Summerbrooke Ph 4
Summerviewwolf Crk Rdg Ph 2a
Summerviewwolf Crk Rdg Ph 2b
Sunrise Hill Div
Sunset Settle
Sylvan Shores
Timberwalake Ph 2
Timberwalk
Timberwalk Ph 3
Timberwalk Phase 3
Trailside
Trailside Phase 1
Village Grove
Vineyards Ph 02
W E Hudsons Sub
West Sylvan Shores
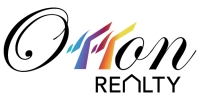
- Eddie Otton, ABR,Broker,CIPS,GRI,PSA,REALTOR ®,e-PRO
- Mobile: 407.427.0880
- eddie@otton.us



