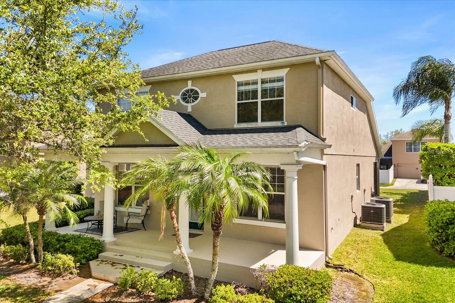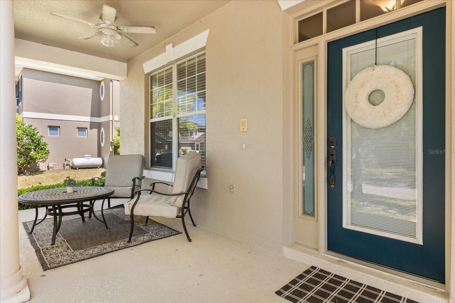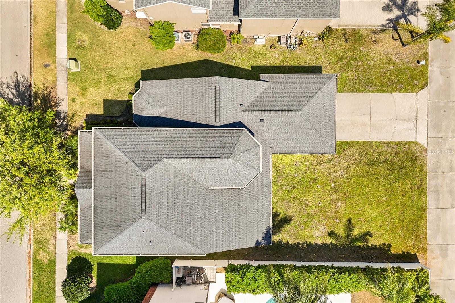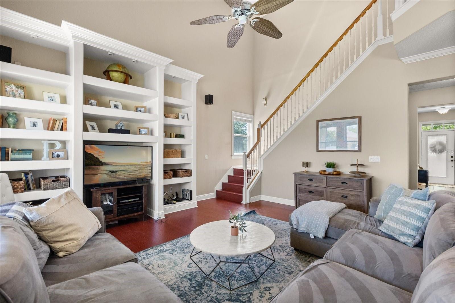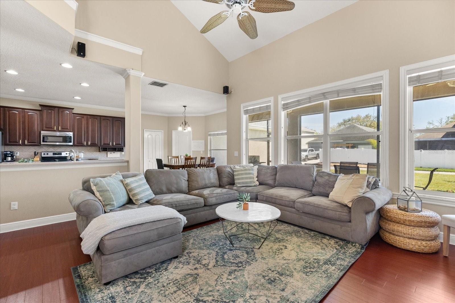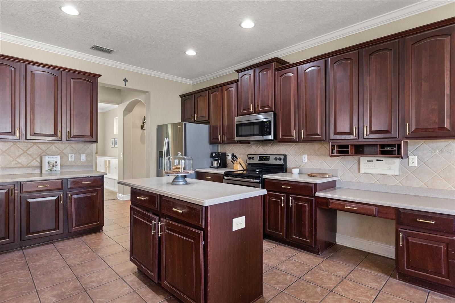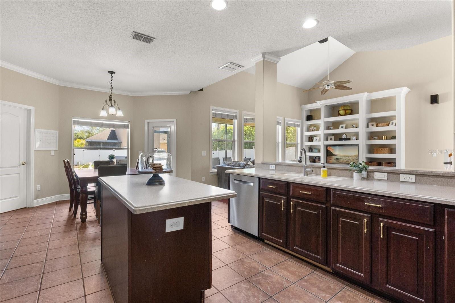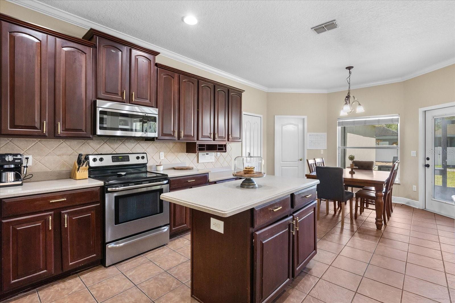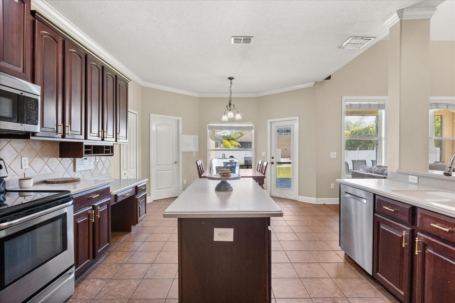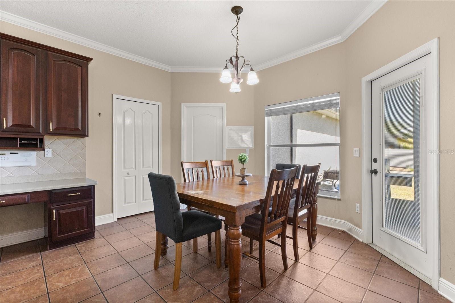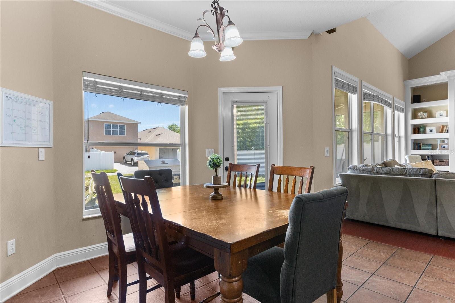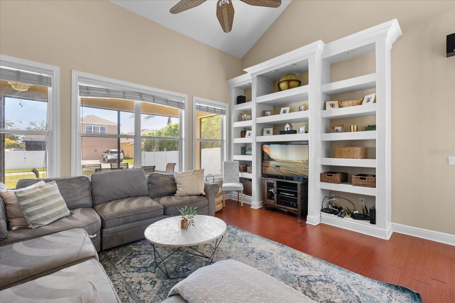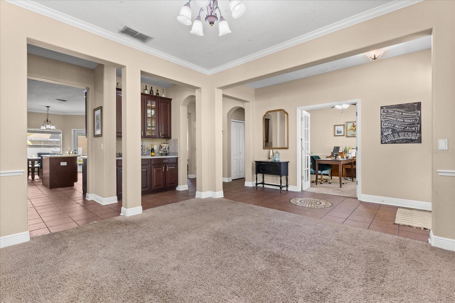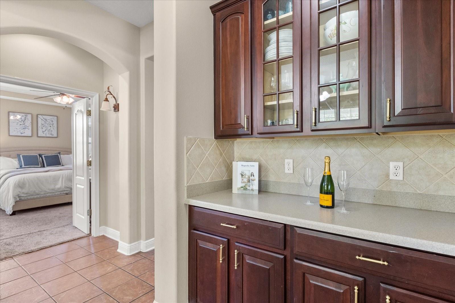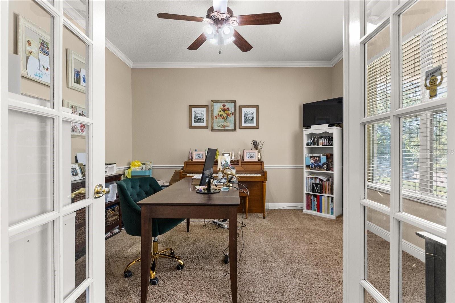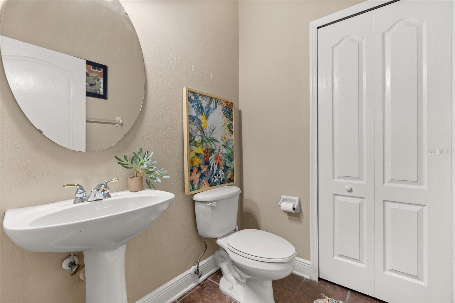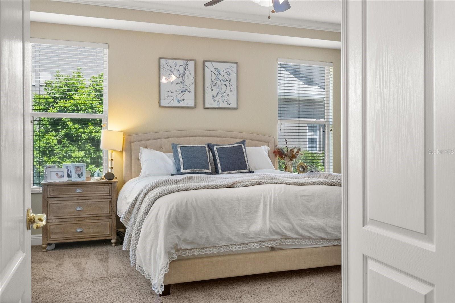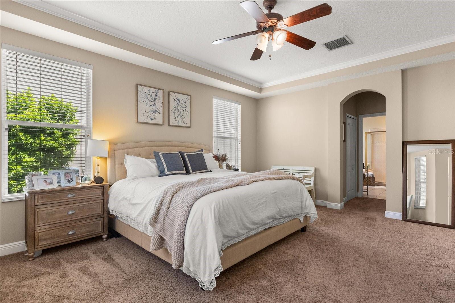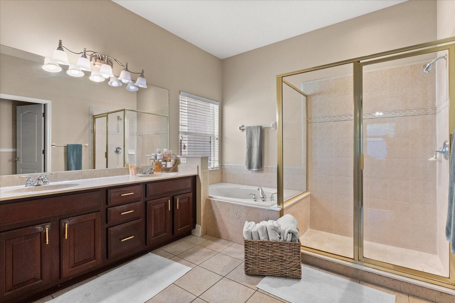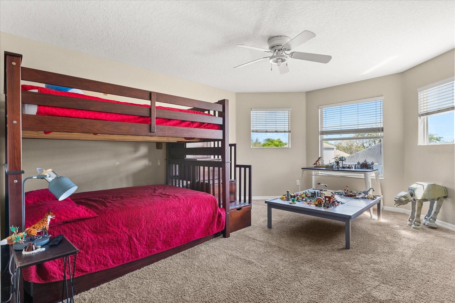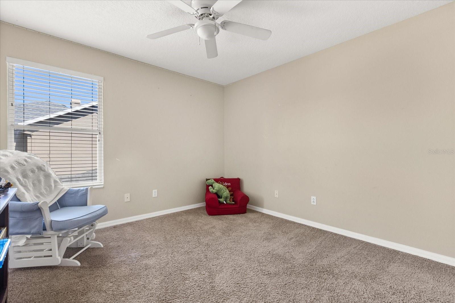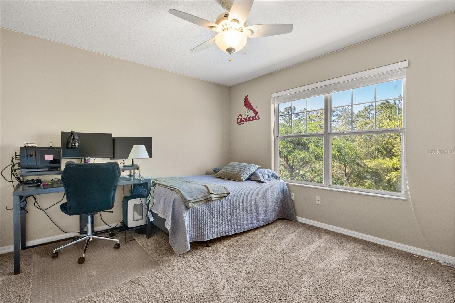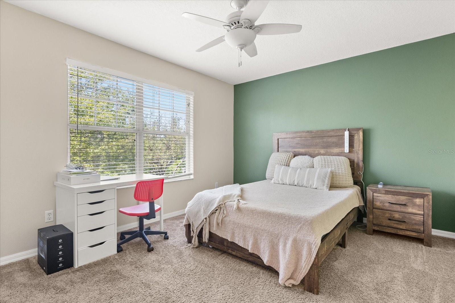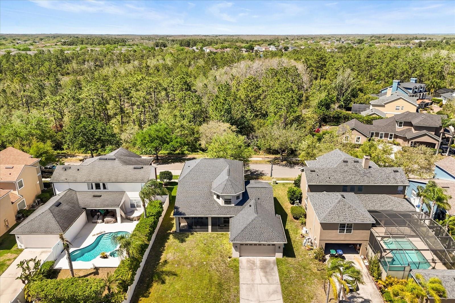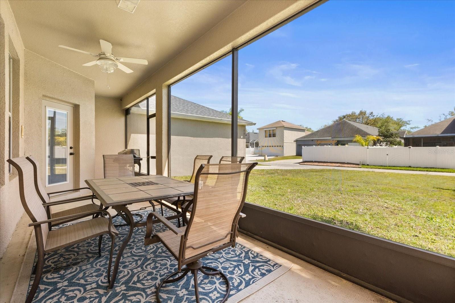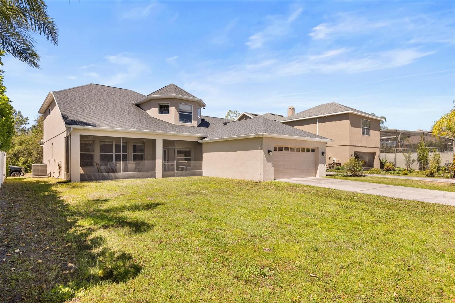2531 Seabranch Street, ORLANDO, FL 32828
Property Photos
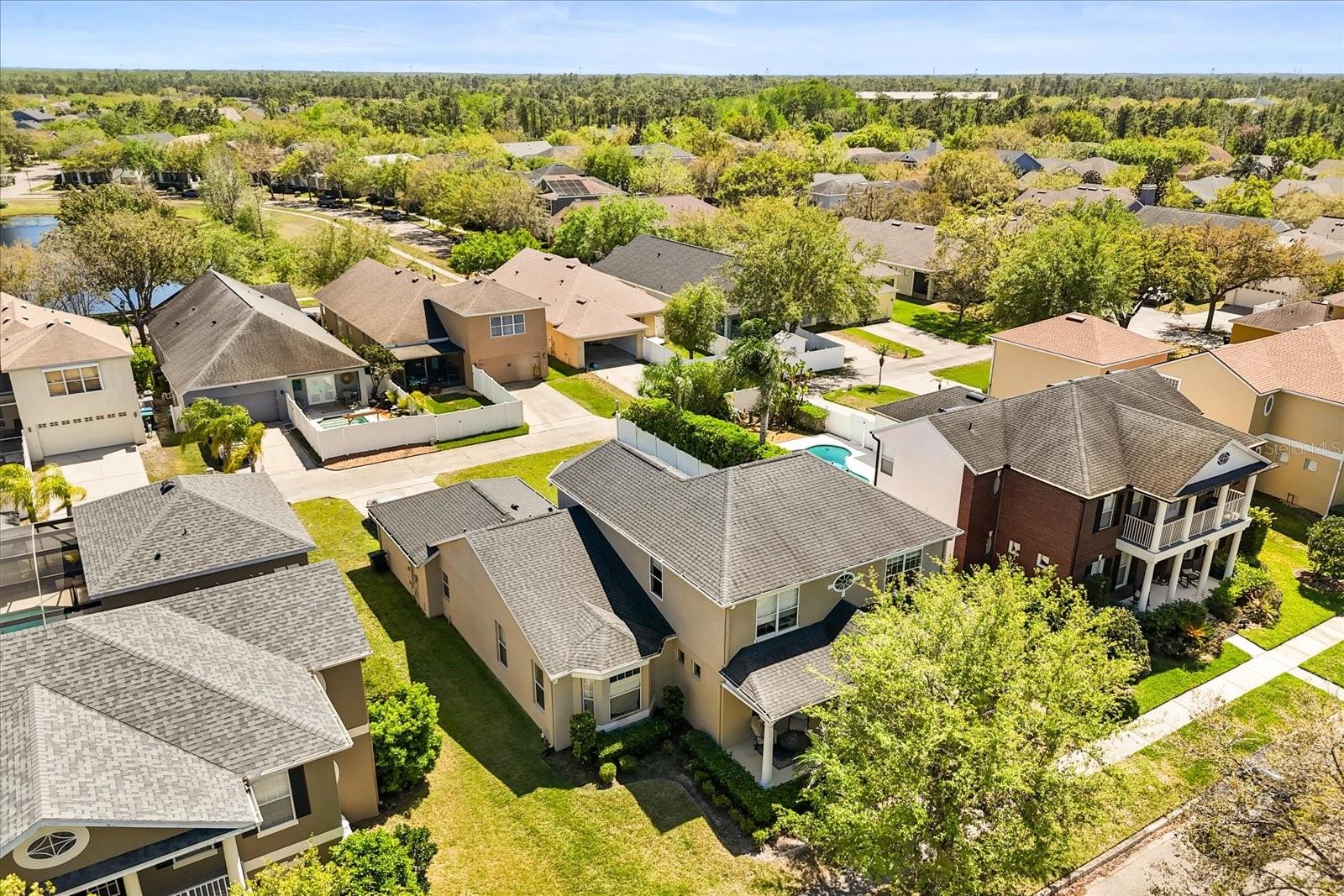
Would you like to sell your home before you purchase this one?
Priced at Only: $599,900
For more Information Call:
Address: 2531 Seabranch Street, ORLANDO, FL 32828
Property Location and Similar Properties






- MLS#: O6292636 ( Residential )
- Street Address: 2531 Seabranch Street
- Viewed: 10
- Price: $599,900
- Price sqft: $140
- Waterfront: No
- Year Built: 2002
- Bldg sqft: 4279
- Bedrooms: 5
- Total Baths: 3
- Full Baths: 2
- 1/2 Baths: 1
- Garage / Parking Spaces: 2
- Days On Market: 9
- Additional Information
- Geolocation: 28.5173 / -81.1494
- County: ORANGE
- City: ORLANDO
- Zipcode: 32828
- Subdivision: Avalon Park Vlg 3
- Elementary School: Avalon Elem
- Middle School: Avalon Middle
- High School: Timber Creek High
- Provided by: DS REALTY GROUP LLC
- Contact: Stephanie Remige
- 407-462-0298

- DMCA Notice
Description
*welcome to the highly desired community of avalon park! * boasting top a rated schools, and the most interactive community experience with events, restaurants, and more! Make this beautiful spacious home yours! Featuring nearly 3,300 sf! ** 5 bdrms plus den/office, 2. 5 baths, 2 car garage ** at first entrance, enjoy the front porch space; the perfect spot to have your coffee in the morning with a serene view of the conservation across the street, creating optimum tranquility and privacy. This home has a living room space and family room. An open floor plan makes the kitchen the heart of the home, with a large gourmet set up, featuring an island plus bar seating, and a large eat in breakfast nook. The kitchen also includes 42 inch cabinets, tons of storage (cabinet space and countertop space), stainless steel appliances, closet pantry, and an open view to the living room. The kitchen also features a separate bar area for a coffee bar or beverage bar, whatever your heart desires! Downstairs includes a half bath, double door entry into the den/office space, and the primary bedroom. The primary bedroom includes an ensuite primary bath, and two walk in closets. The primary bath includes a garden tub, walk in shower, and a private toilet with dual sinks. Upstairs there are 4 bedrooms, and one full bath with dual sinks. One of the 4 bedrooms is oversized like a bonus room, perfect for a large family or for an extra space for a game room, play room or movie room. Enjoy the covered lanai in the backyard, fully screened in! Avalon parks hoa includes internet & cable, as well as a community pool, park and playgrounds! Roof was replaced in 2018! Do not miss this ideal avalon park property! Must see, must have!
Description
*welcome to the highly desired community of avalon park! * boasting top a rated schools, and the most interactive community experience with events, restaurants, and more! Make this beautiful spacious home yours! Featuring nearly 3,300 sf! ** 5 bdrms plus den/office, 2. 5 baths, 2 car garage ** at first entrance, enjoy the front porch space; the perfect spot to have your coffee in the morning with a serene view of the conservation across the street, creating optimum tranquility and privacy. This home has a living room space and family room. An open floor plan makes the kitchen the heart of the home, with a large gourmet set up, featuring an island plus bar seating, and a large eat in breakfast nook. The kitchen also includes 42 inch cabinets, tons of storage (cabinet space and countertop space), stainless steel appliances, closet pantry, and an open view to the living room. The kitchen also features a separate bar area for a coffee bar or beverage bar, whatever your heart desires! Downstairs includes a half bath, double door entry into the den/office space, and the primary bedroom. The primary bedroom includes an ensuite primary bath, and two walk in closets. The primary bath includes a garden tub, walk in shower, and a private toilet with dual sinks. Upstairs there are 4 bedrooms, and one full bath with dual sinks. One of the 4 bedrooms is oversized like a bonus room, perfect for a large family or for an extra space for a game room, play room or movie room. Enjoy the covered lanai in the backyard, fully screened in! Avalon parks hoa includes internet & cable, as well as a community pool, park and playgrounds! Roof was replaced in 2018! Do not miss this ideal avalon park property! Must see, must have!
Payment Calculator
- Principal & Interest -
- Property Tax $
- Home Insurance $
- HOA Fees $
- Monthly -
Features
Building and Construction
- Covered Spaces: 0.00
- Exterior Features: Irrigation System, Lighting, Rain Gutters
- Flooring: Carpet, Ceramic Tile, Laminate
- Living Area: 3293.00
- Roof: Shingle
Land Information
- Lot Features: Conservation Area, In County
School Information
- High School: Timber Creek High
- Middle School: Avalon Middle
- School Elementary: Avalon Elem
Garage and Parking
- Garage Spaces: 2.00
- Open Parking Spaces: 0.00
- Parking Features: Garage Door Opener
Eco-Communities
- Water Source: Public
Utilities
- Carport Spaces: 0.00
- Cooling: Central Air
- Heating: Electric
- Pets Allowed: Yes
- Sewer: Public Sewer
- Utilities: Cable Connected, Electricity Connected, Fire Hydrant, Sprinkler Meter, Street Lights, Underground Utilities
Finance and Tax Information
- Home Owners Association Fee Includes: Cable TV, Internet
- Home Owners Association Fee: 389.00
- Insurance Expense: 0.00
- Net Operating Income: 0.00
- Other Expense: 0.00
- Tax Year: 2024
Other Features
- Appliances: Dishwasher, Disposal, Electric Water Heater, Range
- Association Name: Sarah Cortez
- Association Phone: 407-781-1188
- Country: US
- Interior Features: Cathedral Ceiling(s), Ceiling Fans(s), Kitchen/Family Room Combo, Primary Bedroom Main Floor, Vaulted Ceiling(s), Walk-In Closet(s)
- Legal Description: AVALON PARK VILLAGE 3 47/96 LOT 18 BLK O
- Levels: Two
- Area Major: 32828 - Orlando/Alafaya/Waterford Lakes
- Occupant Type: Owner
- Parcel Number: 05-23-32-1001-15-180
- View: Trees/Woods
- Views: 10
- Zoning Code: P-D
Nearby Subdivisions
Augusta
Avalon Lakes Ph 01 Village I
Avalon Lakes Ph 02 Village F
Avalon Lakes Ph 03 Village D
Avalon Lakes Ph 1 Vlgs I J
Avalon Park
Avalon Park Northwest Village
Avalon Park South Ph 01
Avalon Park Village 02 4468
Avalon Park Village 03 4796
Avalon Park Village 05
Avalon Park Village 05 51 58
Avalon Park Village 06
Avalon Park Vlg 3
Bella Vida
Bridge Water
Bridge Water Ph 02 43145
Deer Run South Pud Ph 01 Prcl
East Pine Acres
Eastwood
Eastwood Deer Run South
Eastwood Villages 02 At Ph 03
Huckleberry Fields Tr N1b
Huckleberry Fields Tr N2b
Huckleberry Fields Tr N5
Huckleberry Fields Tracts N9
Kensington At Eastwood
Kings Pointe
Live Oak Village Ph 02
Not In Subdivision
Reservegolden Isle
River Oakstimber Spgs A C D
Seaward Plantation Estates
Seaward Plantation Estates Fou
Sherwood Forest
Stone Forest
Stoneybrook
Stoneybrook 44122
Stoneybrook Un X1
Stoneybrook Ut 09 49 75
Timber Isle
Tudor Grvtimber Spgs Ak
Turnberry Pointe
Villages 02 At Eastwood Ph 01
Villages At Eastwood
Waterford Chase East Ph 02 Vil
Waterford Chase East Ph 03
Waterford Lakes Ph 02 Tr N19
Waterford Lakes Tr N07 Ph 02
Waterford Lakes Tr N08
Waterford Lakes Tr N11 Ph 01
Waterford Lakes Tr N19 Ph 01
Waterford Lakes Tr N23a
Waterford Lakes Tr N24
Waterford Lakes Tr N25b
Waterford Lakes Tr N27
Waterford Lakes Tr N30
Waterford Lakes Tr N32
Waterford Lakes Tr N33
Waterford Lakesfinns Cove
Waterford Trails Ph 2 East Vil
Waterford Trls Ph 02
Woodbury Pines
Woodlands Pointe
Contact Info
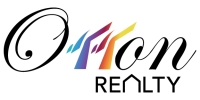
- Eddie Otton, ABR,Broker,CIPS,GRI,PSA,REALTOR ®,e-PRO
- Mobile: 407.427.0880
- eddie@otton.us



