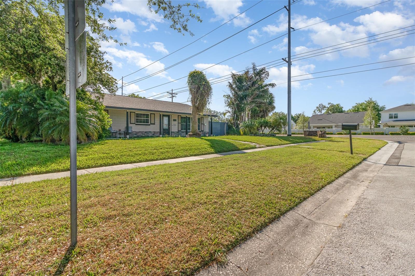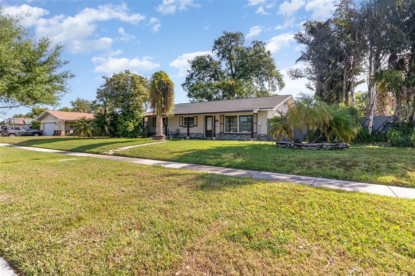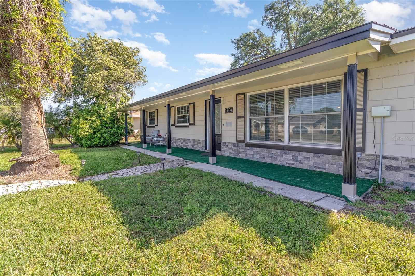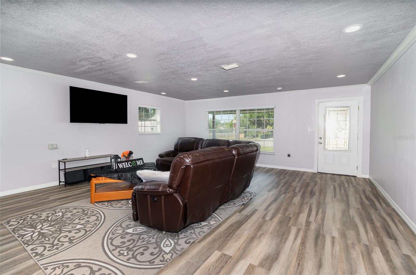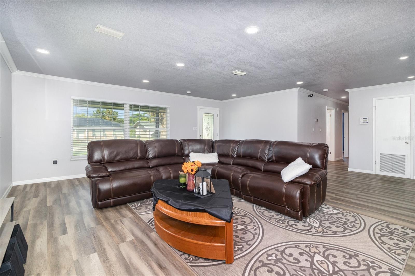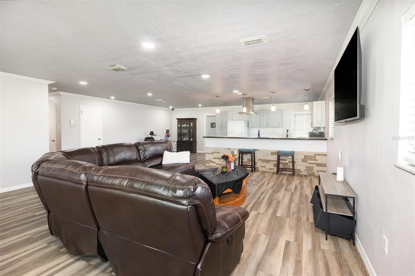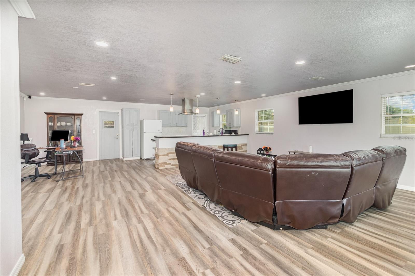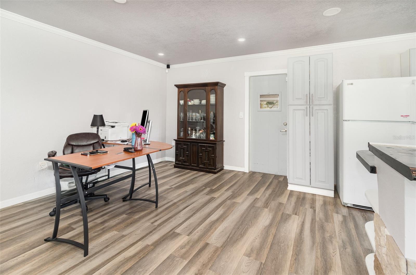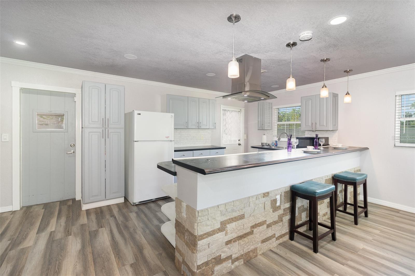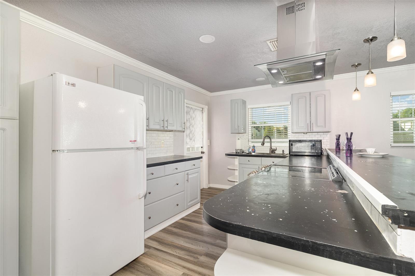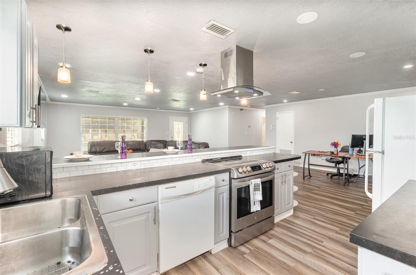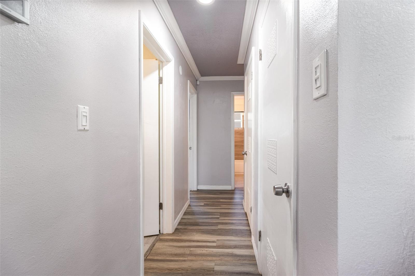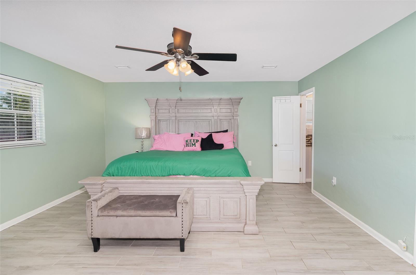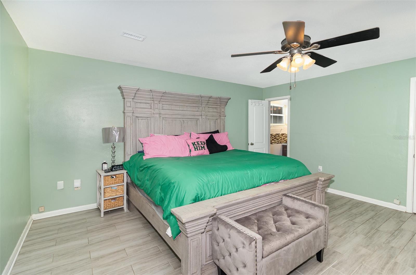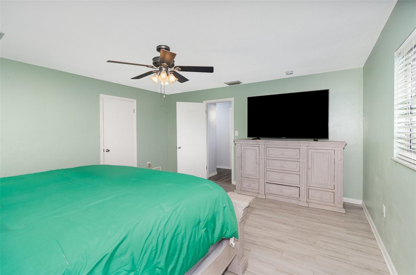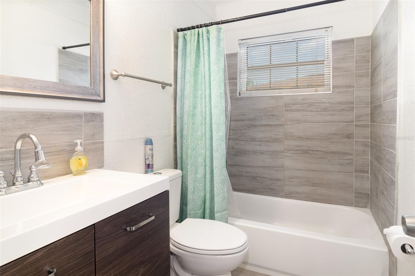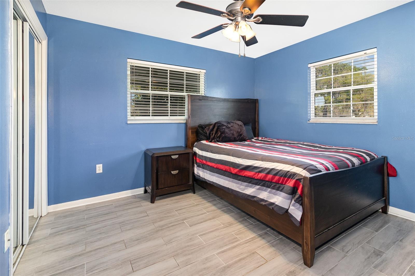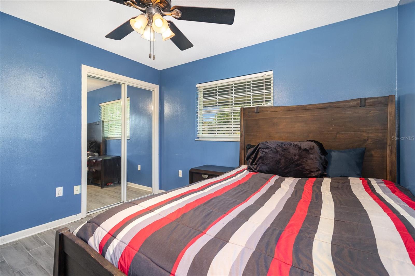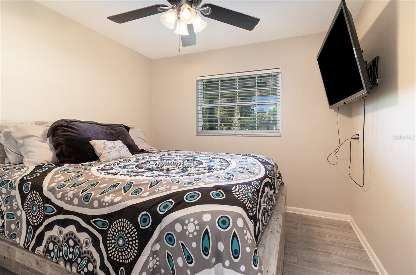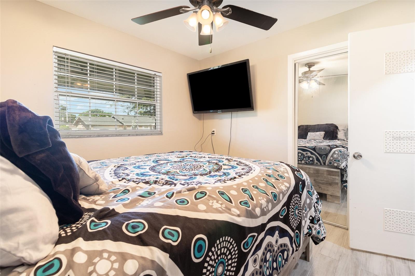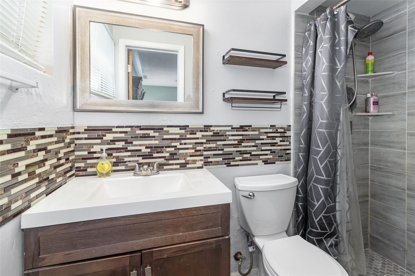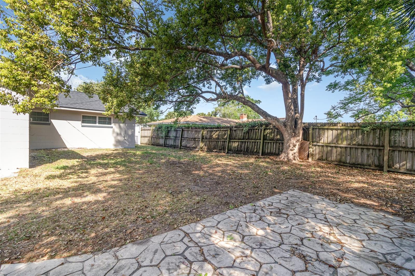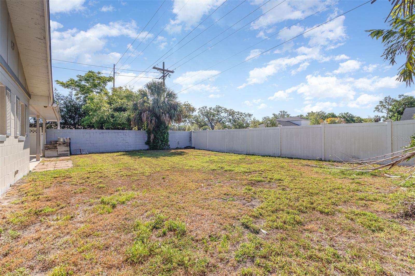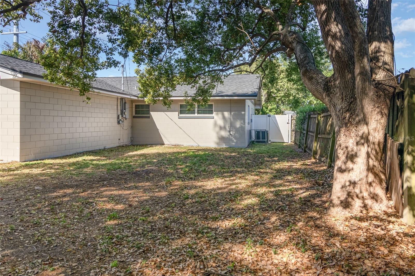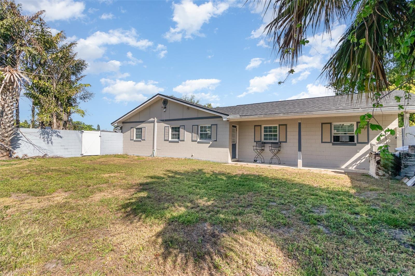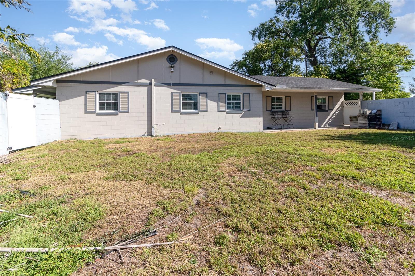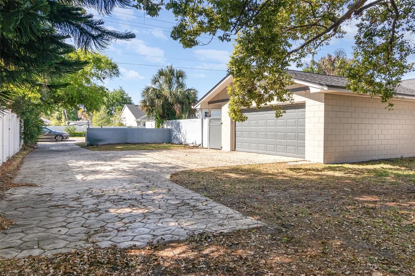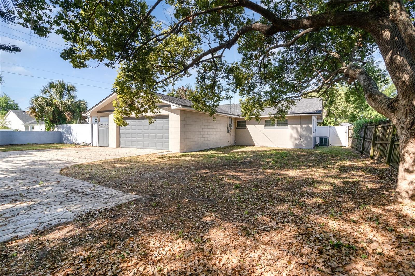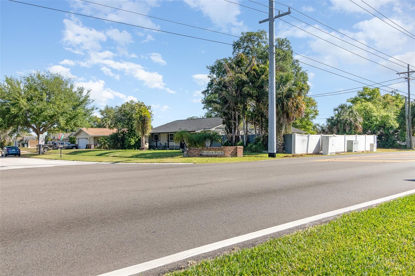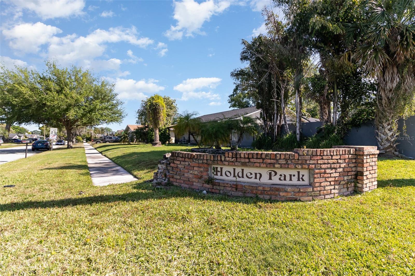4707 Tinsley Drive, ORLANDO, FL 32839
Property Photos
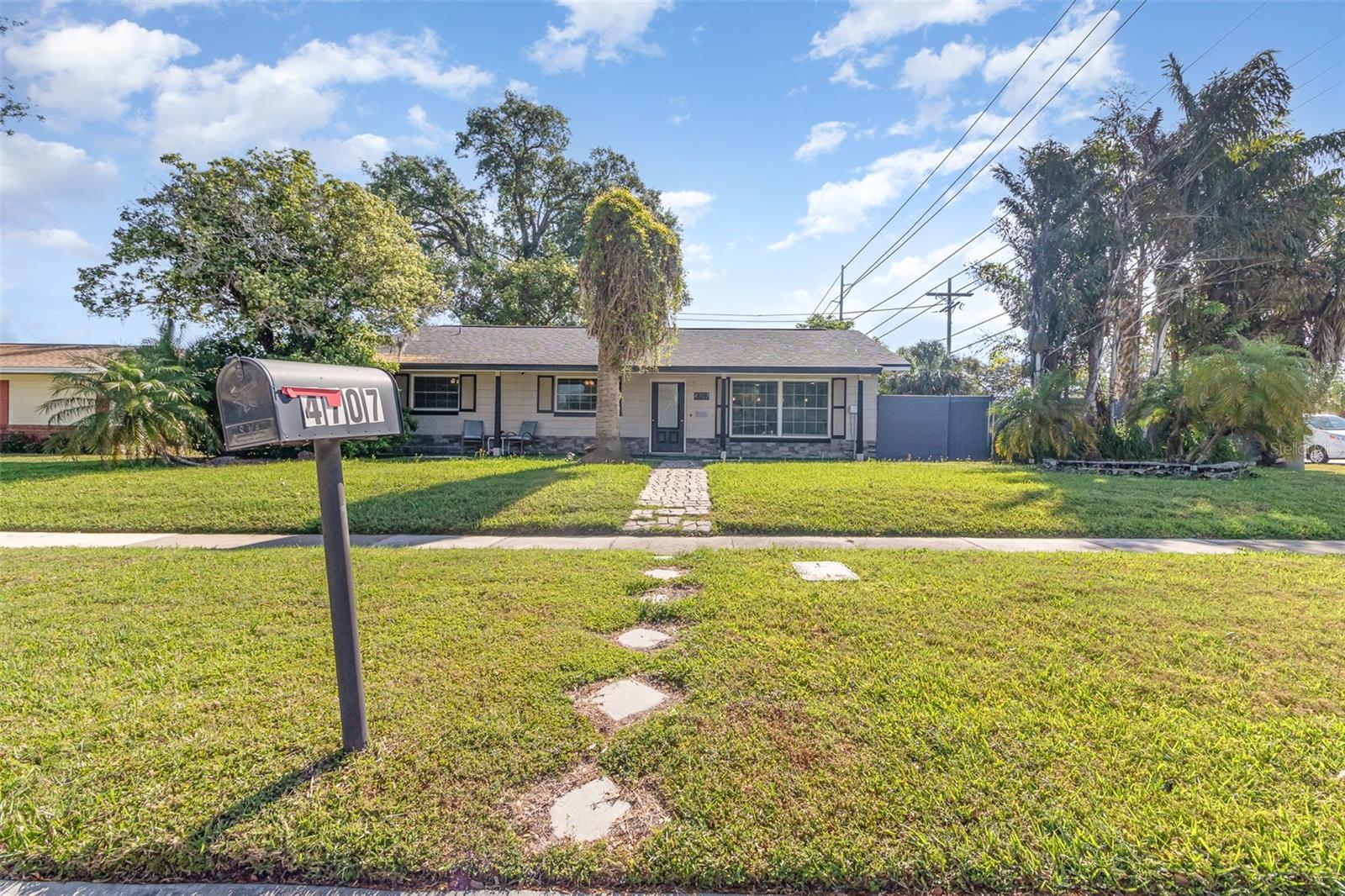
Would you like to sell your home before you purchase this one?
Priced at Only: $399,900
For more Information Call:
Address: 4707 Tinsley Drive, ORLANDO, FL 32839
Property Location and Similar Properties






- MLS#: O6293173 ( Residential )
- Street Address: 4707 Tinsley Drive
- Viewed: 4
- Price: $399,900
- Price sqft: $170
- Waterfront: No
- Year Built: 1965
- Bldg sqft: 2356
- Bedrooms: 3
- Total Baths: 2
- Full Baths: 2
- Garage / Parking Spaces: 2
- Days On Market: 6
- Additional Information
- Geolocation: 28.4948 / -81.3903
- County: ORANGE
- City: ORLANDO
- Zipcode: 32839
- Subdivision: Holden Park
- Elementary School: Pineloch Elem
- Middle School: Memorial Middle
- High School: Oak Ridge High
- Provided by: MARK SPAIN REAL ESTATE
- Contact: Marines Fisher
- 855-299-7653

- DMCA Notice
Description
MUST SEE!! This stunning 3 bedroom, 2 bathroom home features a spacious, open layout perfect for entertaining, with beautiful laminate flooring throughout, a large kitchen bar for casual dining, and an upgraded range and hood to impress your friends and family. Recessed lighting and crown molding in the main areas add a modern and elegant touch. The updated bathrooms offer a sleek, contemporary style. Set on a generous corner lot, it includes a 2 car garage, a separate, enclosed side patio, and plenty of room to build your dream pool. Located in a prime area, it's just minutes from shopping malls, the airport, and major roads. Enjoy low HOA fees and access to Lake Holden. The roof was replaced in 2022, the A/C in 2020, and the home is equipped with an alarm and sprinkler system.
Description
MUST SEE!! This stunning 3 bedroom, 2 bathroom home features a spacious, open layout perfect for entertaining, with beautiful laminate flooring throughout, a large kitchen bar for casual dining, and an upgraded range and hood to impress your friends and family. Recessed lighting and crown molding in the main areas add a modern and elegant touch. The updated bathrooms offer a sleek, contemporary style. Set on a generous corner lot, it includes a 2 car garage, a separate, enclosed side patio, and plenty of room to build your dream pool. Located in a prime area, it's just minutes from shopping malls, the airport, and major roads. Enjoy low HOA fees and access to Lake Holden. The roof was replaced in 2022, the A/C in 2020, and the home is equipped with an alarm and sprinkler system.
Payment Calculator
- Principal & Interest -
- Property Tax $
- Home Insurance $
- HOA Fees $
- Monthly -
Features
Building and Construction
- Covered Spaces: 0.00
- Exterior Features: Irrigation System, Private Mailbox
- Fencing: Vinyl
- Flooring: Ceramic Tile, Laminate
- Living Area: 1564.00
- Roof: Shingle
Land Information
- Lot Features: Corner Lot
School Information
- High School: Oak Ridge High
- Middle School: Memorial Middle
- School Elementary: Pineloch Elem
Garage and Parking
- Garage Spaces: 2.00
- Open Parking Spaces: 0.00
Eco-Communities
- Water Source: Public
Utilities
- Carport Spaces: 0.00
- Cooling: Central Air
- Heating: Central
- Pets Allowed: Yes
- Sewer: Public Sewer
- Utilities: Cable Available, Electricity Connected, Street Lights
Finance and Tax Information
- Home Owners Association Fee: 50.00
- Insurance Expense: 0.00
- Net Operating Income: 0.00
- Other Expense: 0.00
- Tax Year: 2024
Other Features
- Appliances: Electric Water Heater, Range, Range Hood, Refrigerator, Washer
- Association Name: Holden Park Community Association/Joseph Boy
- Country: US
- Interior Features: Ceiling Fans(s), Crown Molding, Kitchen/Family Room Combo, Living Room/Dining Room Combo, Open Floorplan, Primary Bedroom Main Floor, Thermostat, Walk-In Closet(s)
- Legal Description: HOLDEN PARK Z/127 LOT 1 BLK B
- Levels: One
- Area Major: 32839 - Orlando/Edgewood/Pinecastle
- Occupant Type: Owner
- Parcel Number: 11-23-29-9592-02-010
- Zoning Code: R-1A
Nearby Subdivisions
Angebilt Add
Angebilt Add 2
Aventura Estates
Estatespk Central Condo Bldg
Florida Shores
Haven Oaks
Holden Park
Jessamine Beach
Jessamine Beach Rep
Jessamine Terrace Sub
Lake Holden Shores
Lake Jessamine Estates
Legacy
Legacy Ah
Medallion Estates
Orange Blossom Terrace
Rio Grande Sub
Rio Grande Terrace
Winter Run
Contact Info
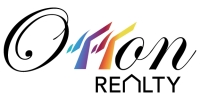
- Eddie Otton, ABR,Broker,CIPS,GRI,PSA,REALTOR ®,e-PRO
- Mobile: 407.427.0880
- eddie@otton.us



