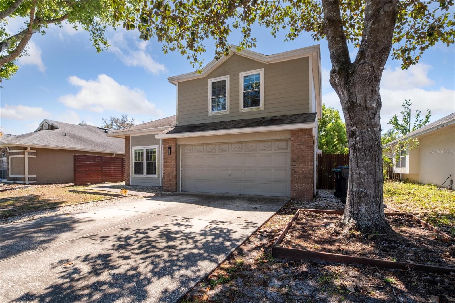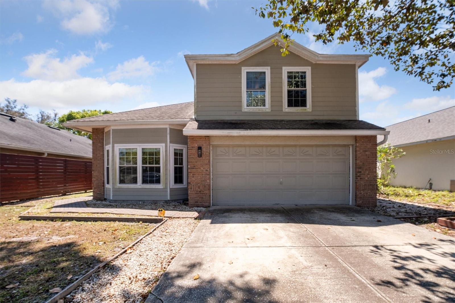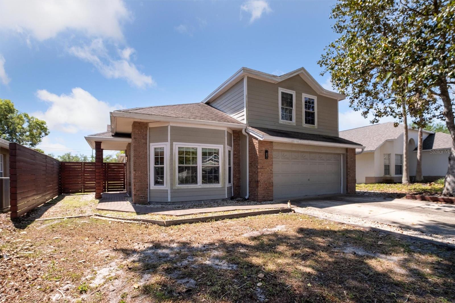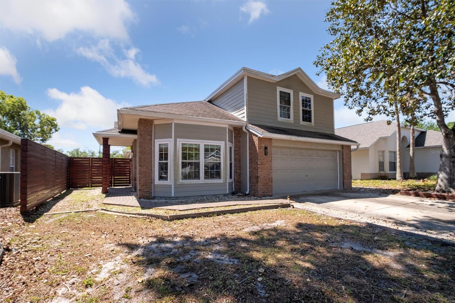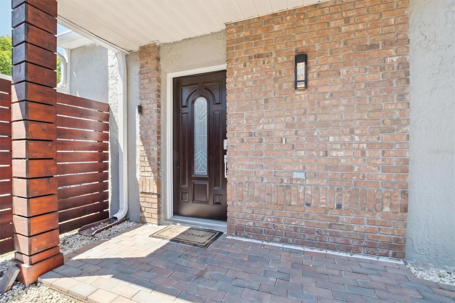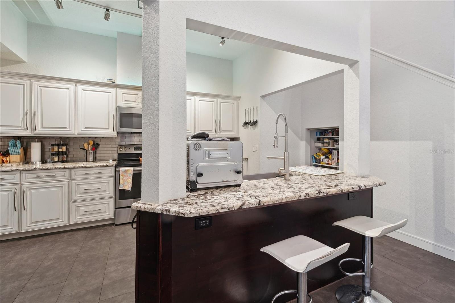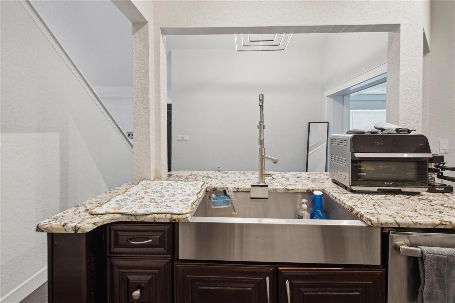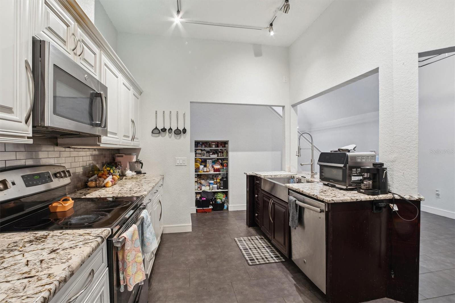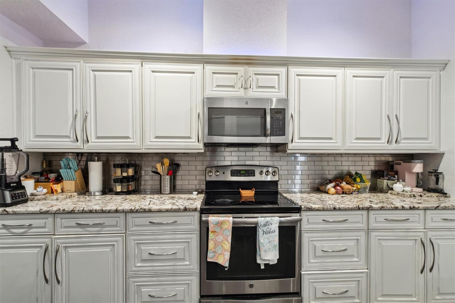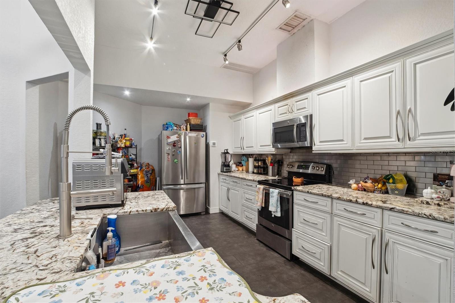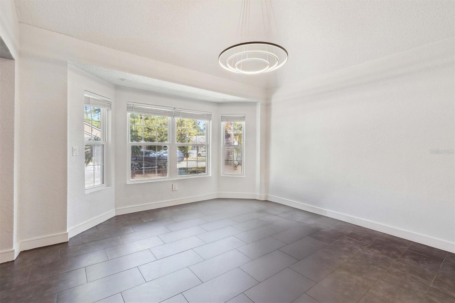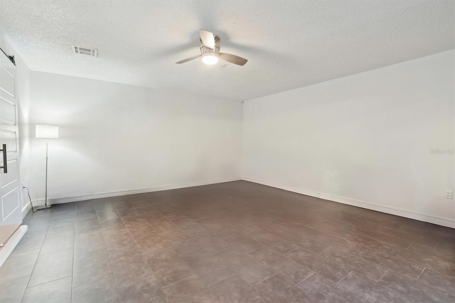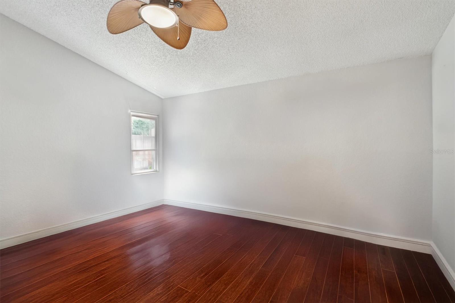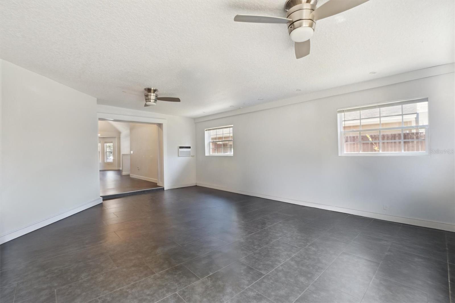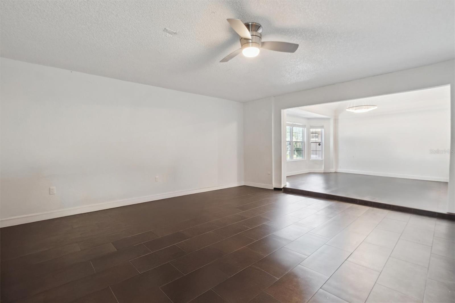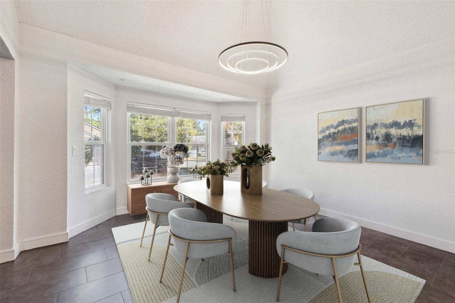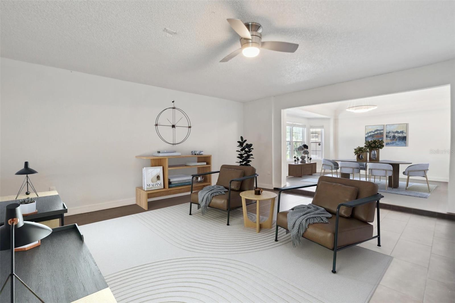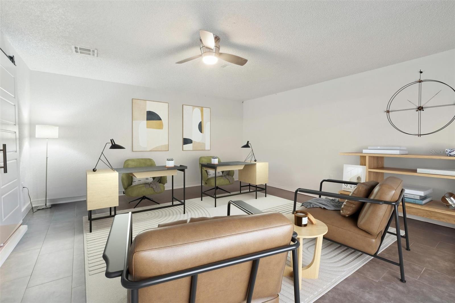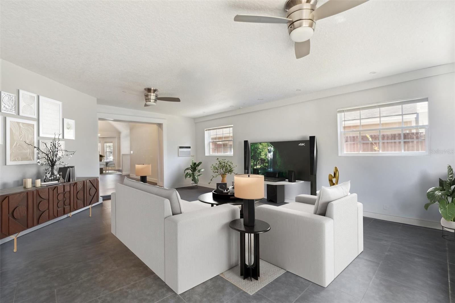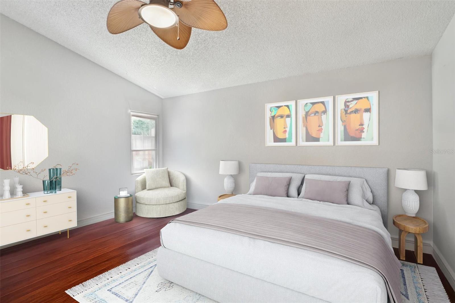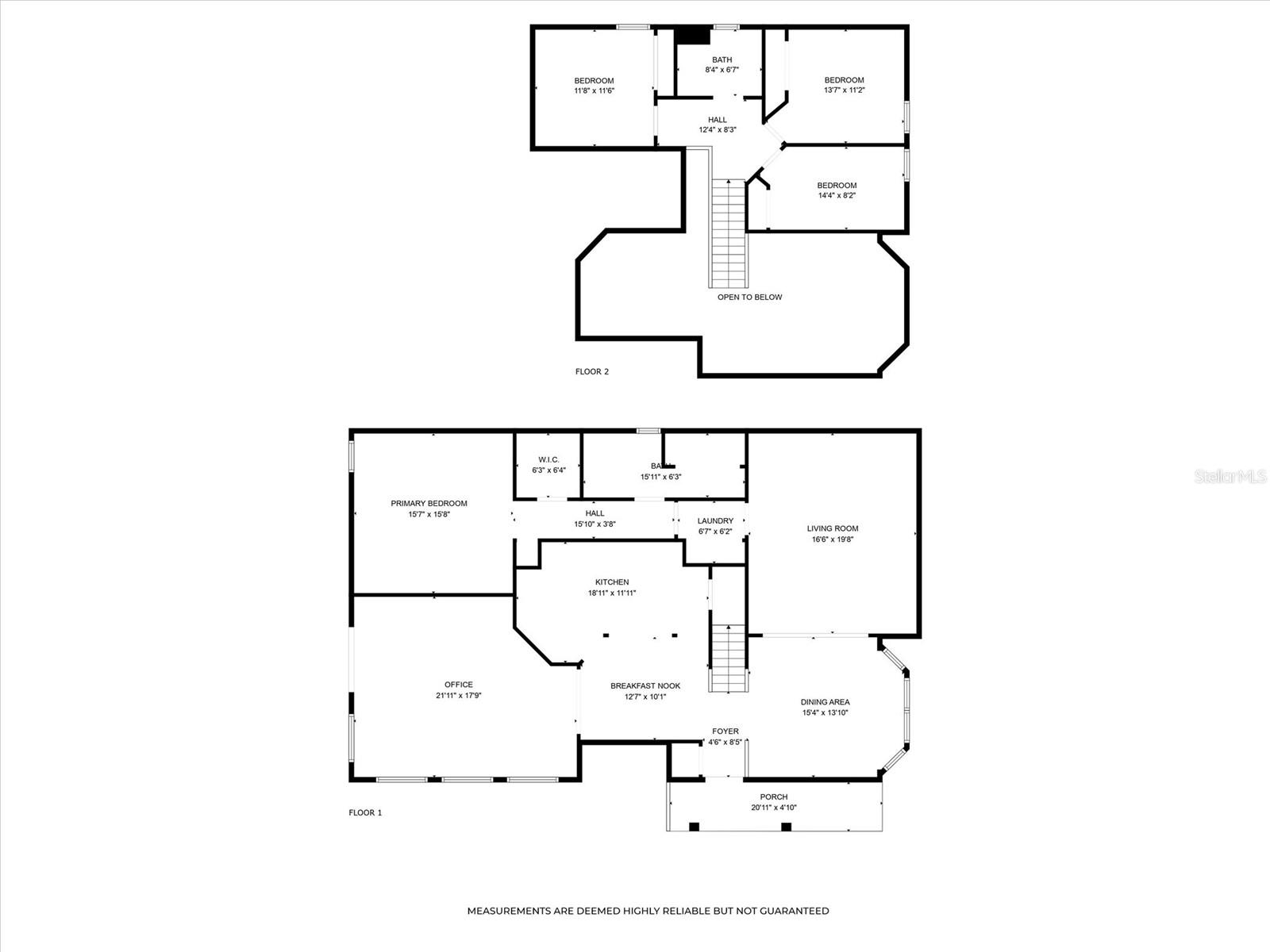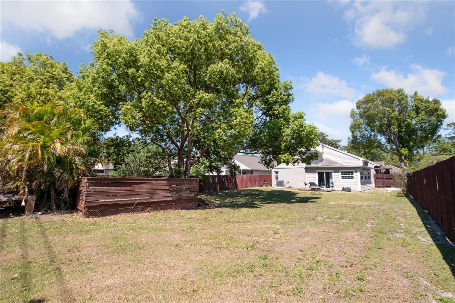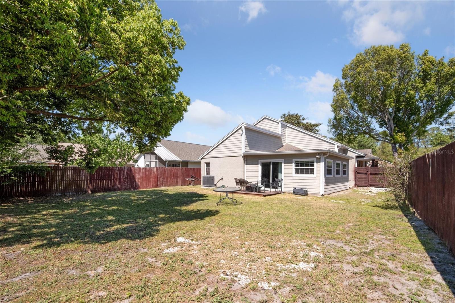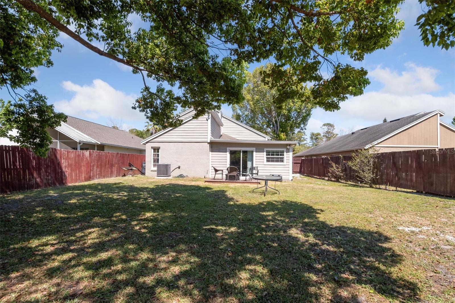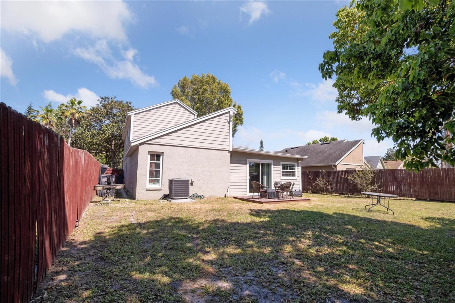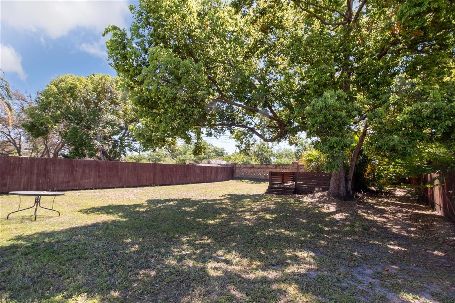10724 Harkwood Boulevard, ORLANDO, FL 32817
Property Photos
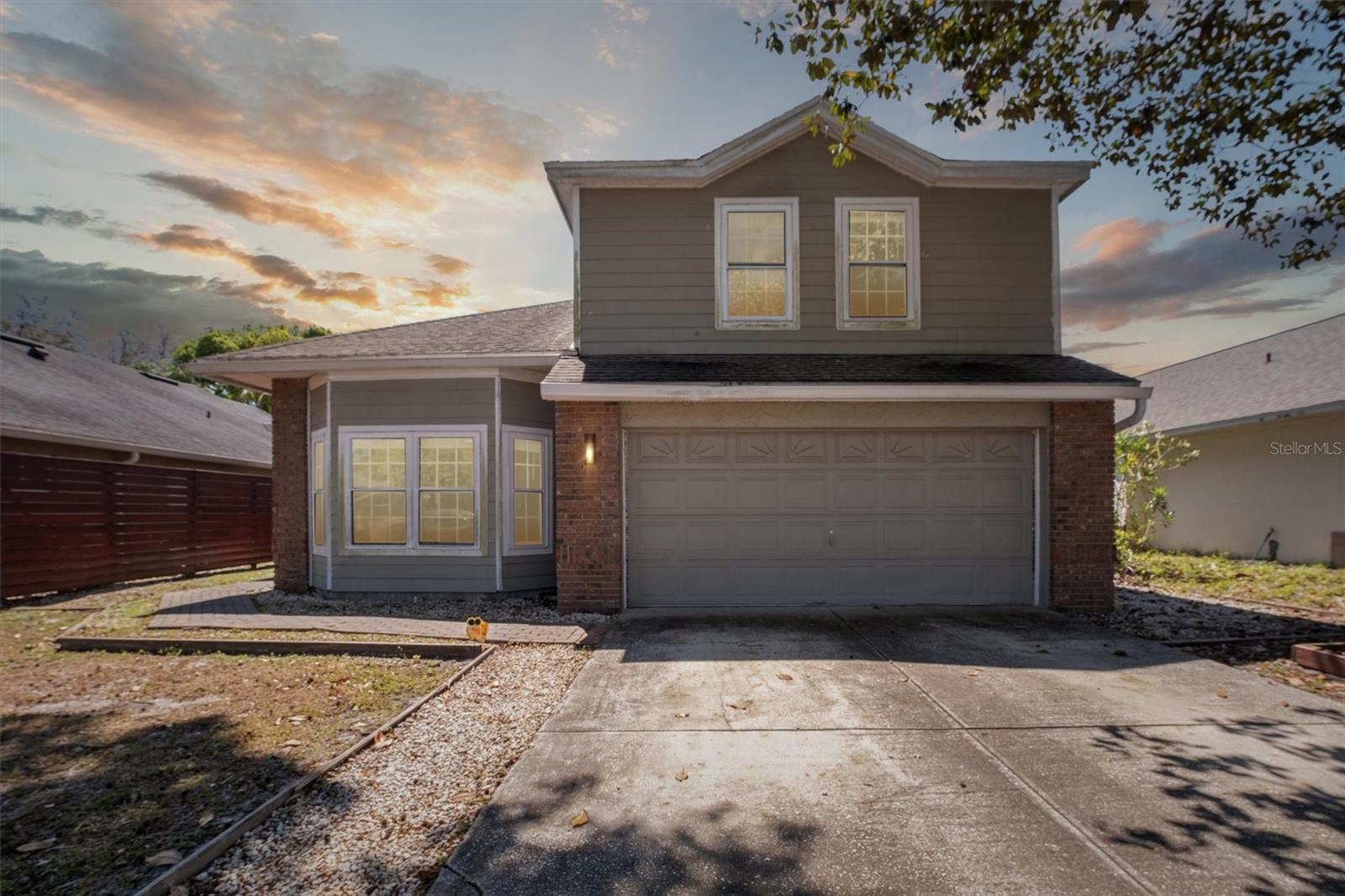
Would you like to sell your home before you purchase this one?
Priced at Only: $495,000
For more Information Call:
Address: 10724 Harkwood Boulevard, ORLANDO, FL 32817
Property Location and Similar Properties






- MLS#: O6294325 ( Residential )
- Street Address: 10724 Harkwood Boulevard
- Viewed: 1
- Price: $495,000
- Price sqft: $210
- Waterfront: No
- Year Built: 1992
- Bldg sqft: 2359
- Bedrooms: 4
- Total Baths: 2
- Full Baths: 2
- Days On Market: 5
- Additional Information
- Geolocation: 28.598 / -81.2317
- County: ORANGE
- City: ORLANDO
- Zipcode: 32817
- Subdivision: Wood Glen Ph 02 Straw Ridge Pd
- Elementary School: Arbor Ridge Elem
- Middle School: Corner Lake Middle
- High School: University High
- Provided by: KELLER WILLIAMS REALTY AT THE PARKS
- Contact: Uzi Husain
- 407-629-4420

- DMCA Notice
Description
Step into this beautifully updated 4 bedroom, 2 bathroom home, offering 2,359 sq. ft. of stylish living space. With an open floor plan, granite countertops, and designer light fixtures, this home blends modern elegance with functional comfort.
The primary suite is conveniently located downstairs, featuring vaulted ceilings, a walk in closet, and added privacy. Upstairs, youll find three spacious secondary bedrooms, perfect for family or guests. The updated bathrooms showcase a modern design, complete with barn doors and sleek glass countertops.
Enjoy the convenience of inside laundry and a formal dining room, ideal for entertaining. The enclosed garage offers flexibility as a secondary living area, game room, or home office. Additionally, the enclosed rear patio serves as a large family room, providing extra space for gatherings.
Step outside to a fenced backyard featuring mature landscaping and a deck, perfect for outdoor relaxation. This home is a must seeschedule your showing today!
Description
Step into this beautifully updated 4 bedroom, 2 bathroom home, offering 2,359 sq. ft. of stylish living space. With an open floor plan, granite countertops, and designer light fixtures, this home blends modern elegance with functional comfort.
The primary suite is conveniently located downstairs, featuring vaulted ceilings, a walk in closet, and added privacy. Upstairs, youll find three spacious secondary bedrooms, perfect for family or guests. The updated bathrooms showcase a modern design, complete with barn doors and sleek glass countertops.
Enjoy the convenience of inside laundry and a formal dining room, ideal for entertaining. The enclosed garage offers flexibility as a secondary living area, game room, or home office. Additionally, the enclosed rear patio serves as a large family room, providing extra space for gatherings.
Step outside to a fenced backyard featuring mature landscaping and a deck, perfect for outdoor relaxation. This home is a must seeschedule your showing today!
Payment Calculator
- Principal & Interest -
- Property Tax $
- Home Insurance $
- HOA Fees $
- Monthly -
Features
Building and Construction
- Covered Spaces: 0.00
- Exterior Features: Rain Gutters, Sidewalk
- Fencing: Fenced
- Flooring: Laminate, Tile
- Living Area: 2359.00
- Roof: Shingle
Land Information
- Lot Features: Cul-De-Sac, In County, Sidewalk, Paved
School Information
- High School: University High
- Middle School: Corner Lake Middle
- School Elementary: Arbor Ridge Elem
Garage and Parking
- Garage Spaces: 0.00
- Open Parking Spaces: 0.00
Eco-Communities
- Water Source: Public
Utilities
- Carport Spaces: 0.00
- Cooling: Central Air, Wall/Window Unit(s)
- Heating: Central
- Pets Allowed: Yes
- Sewer: Public Sewer
- Utilities: Cable Available, Electricity Connected, Street Lights, Water Connected
Finance and Tax Information
- Home Owners Association Fee: 271.89
- Insurance Expense: 0.00
- Net Operating Income: 0.00
- Other Expense: 0.00
- Tax Year: 2024
Other Features
- Appliances: Convection Oven, Dishwasher, Disposal, Dryer, Microwave, Range, Refrigerator, Washer
- Association Name: Glenwood Homeowners Association
- Association Phone: 4076472622
- Country: US
- Interior Features: Ceiling Fans(s), High Ceilings, Primary Bedroom Main Floor, Split Bedroom, Stone Counters, Thermostat
- Legal Description: Lot 21, Wood Glen, Phase 2 Straw Ridge P.D., according to the plat thereof as recorded in Plat Book 26, Pages 4, 5 and 6, of the Public Records of Orange County, Florida
- Levels: Two
- Area Major: 32817 - Orlando/Union Park/University Area
- Occupant Type: Tenant
- Parcel Number: 05-22-31-9458-00-210
- Possession: Close Of Escrow
- Zoning Code: P-D
Nearby Subdivisions
Aein Sub
Aloma Estates
Arbor Pointe
Arbor Ridge West
Bradford Cove Ph 03
Buckhead 4491
Carmel Park
Cove At Lake Mira
Econ River Estates
Frst Lakes
Glenwood Park
Glenwood Park Sub
Harbor East
Harrell Heights
Harrell Oaks
Irma Shores Rep
Lake Georgia
Oak Grove Circle
Orlando Acres Add 01
Orlando Acres First Add
Orlando Acres Second Add
Presidents Pointe
Richland Rep
Royal Estates
Summer Oaks
Sun Haven First Add
Suncrest
Suncrest Villas Ph 02
University Acres
University Shores
Watermill Sec 02
Waverly Walk
Wood Glen Ph 02 Straw Ridge Pd
Woodside Village
Contact Info

- Eddie Otton, ABR,Broker,CIPS,GRI,PSA,REALTOR ®,e-PRO
- Mobile: 407.427.0880
- eddie@otton.us



