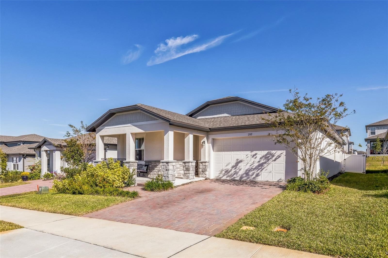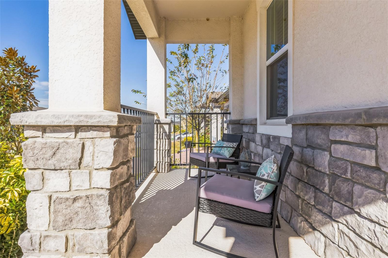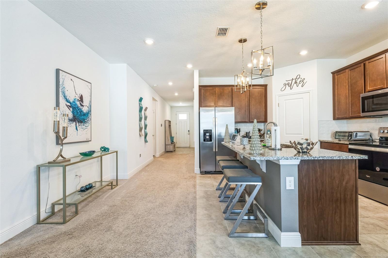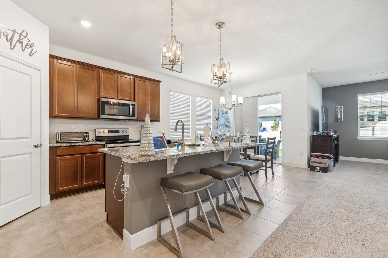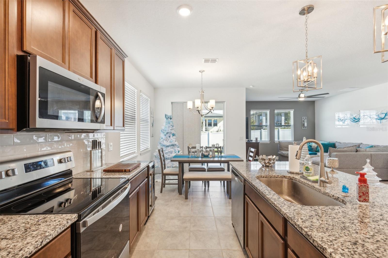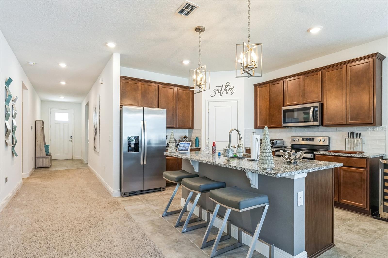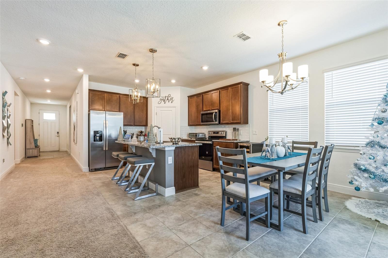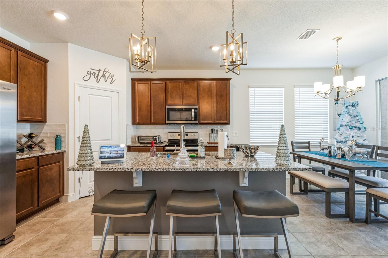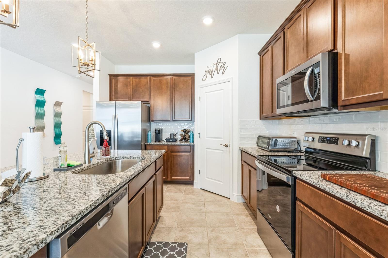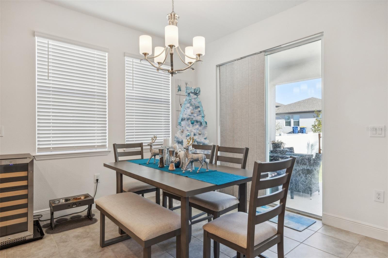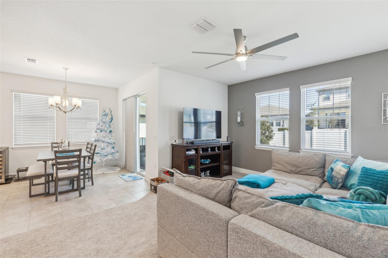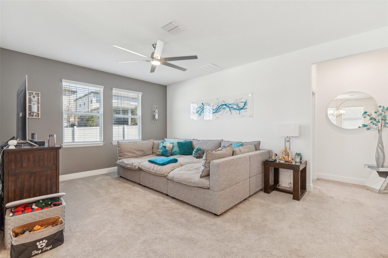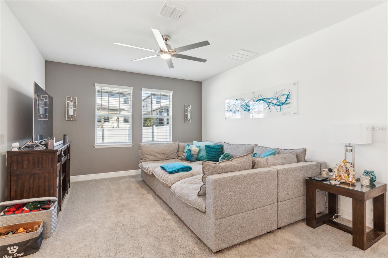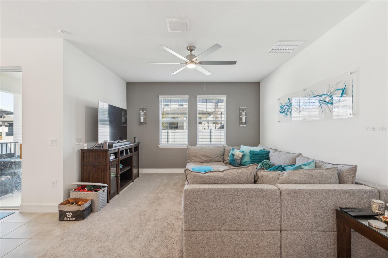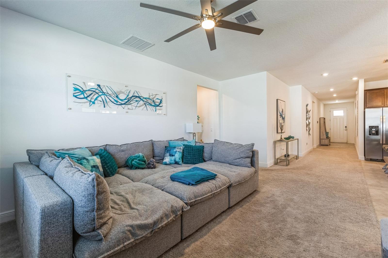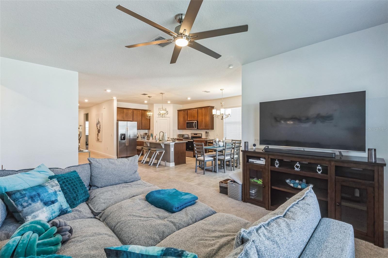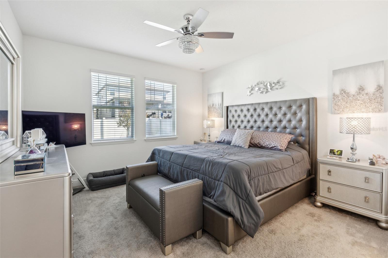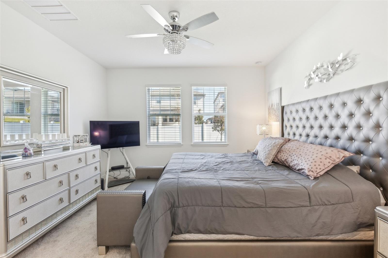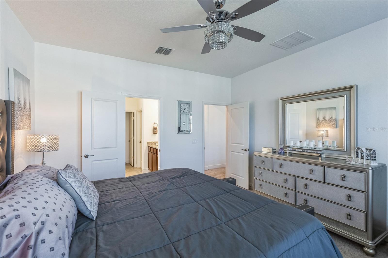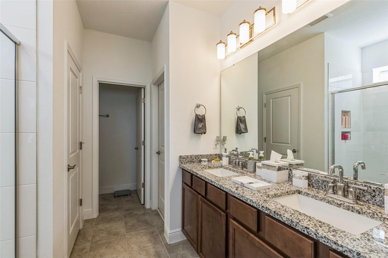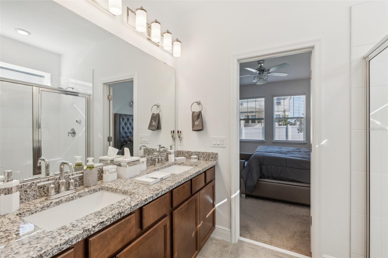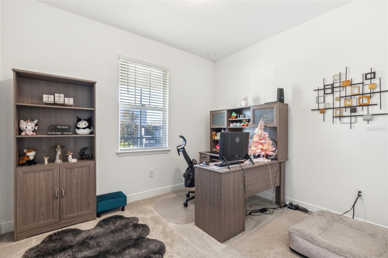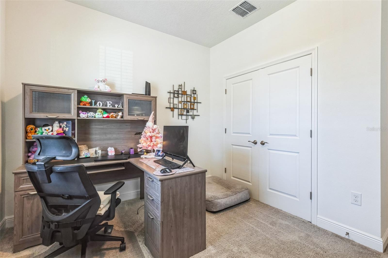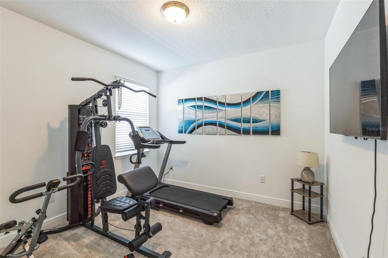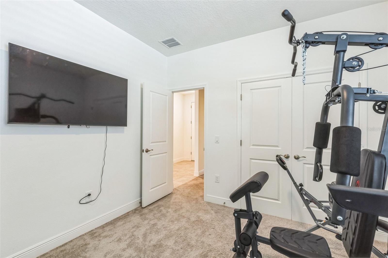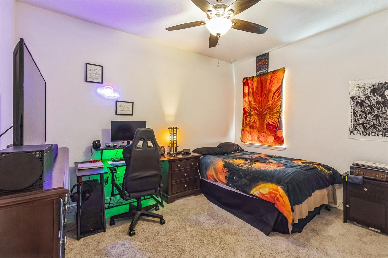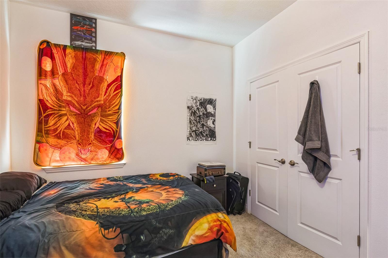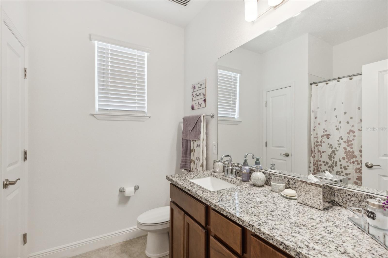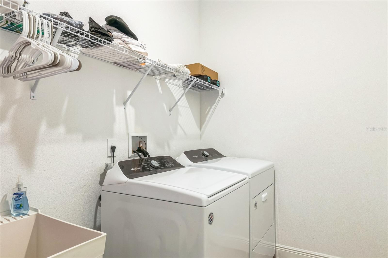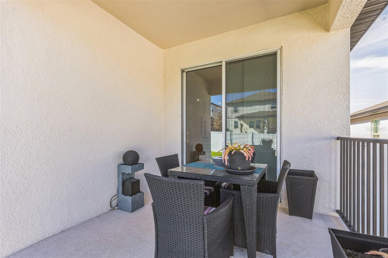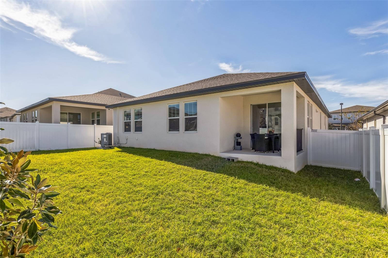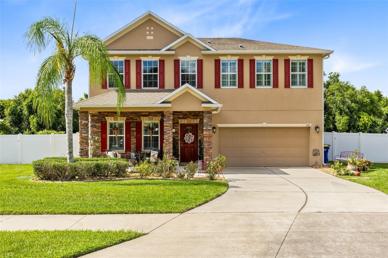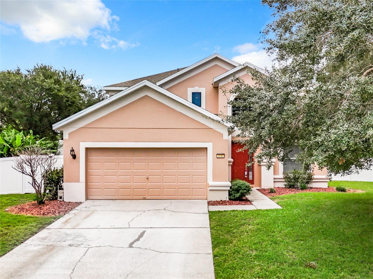2312 Crossbow Street, CLERMONT, FL 34715
Property Photos
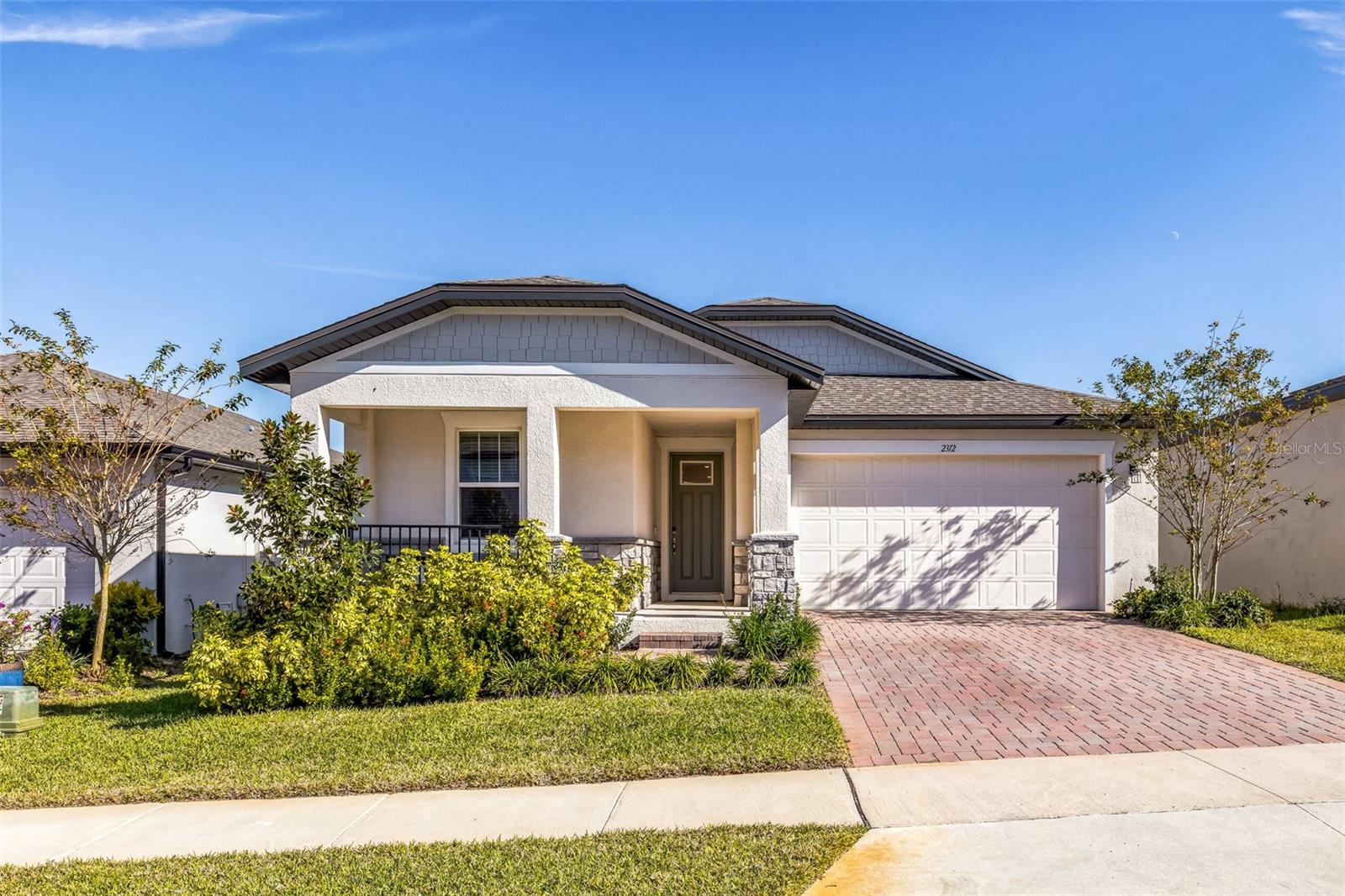
Would you like to sell your home before you purchase this one?
Priced at Only: $510,000
For more Information Call:
Address: 2312 Crossbow Street, CLERMONT, FL 34715
Property Location and Similar Properties
- MLS#: W7870646 ( Residential )
- Street Address: 2312 Crossbow Street
- Viewed: 4
- Price: $510,000
- Price sqft: $264
- Waterfront: No
- Year Built: 2022
- Bldg sqft: 1935
- Bedrooms: 4
- Total Baths: 2
- Full Baths: 2
- Garage / Parking Spaces: 2
- Days On Market: 17
- Additional Information
- Geolocation: 28.6151 / -81.7191
- County: LAKE
- City: CLERMONT
- Zipcode: 34715
- Subdivision: Villagesminneola Hills Ph 1a
- Provided by: 1% LISTS CENTRAL FLORIDA
- Contact: Ryan Diaz
- 727-967-9779

- DMCA Notice
-
DescriptionThis meticulously maintained home, built in 2022, offers modern living with an open floor plan designed for effortless entertaining. The spacious living, kitchen, and dining areas flow seamlessly together, making it the perfect space for family gatherings or hosting guests. The kitchen is a chefs dream with stunning granite countertops, solid wood cabinets, and high end appliances that are just 2 years old. The home boasts 4 generous bedrooms and 3 well appointed bathrooms, each featuring elegant granite surfaces. The fully fenced in vinyl yard offers privacy and security, creating an ideal outdoor space. Youll also appreciate the added peace of mind that comes with the home's built in security system. This home is energy efficient, with a 2 year old water heater, roof, and A/C ensuring comfort and peace of mind for years to come. Whether you're looking for space, style, or efficiency, this home checks all the boxes. Don't miss your chance to make this diligently kept home yours. Schedule a showing today!
Payment Calculator
- Principal & Interest -
- Property Tax $
- Home Insurance $
- HOA Fees $
- Monthly -
Features
Building and Construction
- Covered Spaces: 0.00
- Exterior Features: Irrigation System, Sidewalk, Sliding Doors
- Flooring: Carpet, Tile
- Living Area: 1935.00
- Roof: Shingle
Garage and Parking
- Garage Spaces: 2.00
Eco-Communities
- Green Energy Efficient: HVAC, Insulation, Water Heater, Windows
- Water Source: Public
Utilities
- Carport Spaces: 0.00
- Cooling: Central Air
- Heating: Central
- Pets Allowed: Breed Restrictions
- Sewer: Public Sewer
- Utilities: Cable Available, Electricity Connected, Sewer Connected, Water Connected
Finance and Tax Information
- Home Owners Association Fee: 150.00
- Net Operating Income: 0.00
- Tax Year: 2023
Other Features
- Appliances: Dishwasher, Disposal, Microwave, Range
- Association Name: Minneola Hills HOA
- Association Phone: 407-847-2280
- Country: US
- Interior Features: Kitchen/Family Room Combo, Living Room/Dining Room Combo, Open Floorplan, Solid Surface Counters, Stone Counters, Walk-In Closet(s)
- Legal Description: VILLAGES AT MINNEOLA HILLS PHASE 1A PB 75 PG 33-47 LOT 297 ORB 6046 PG 2271
- Levels: One
- Area Major: 34715 - Minneola
- Occupant Type: Owner
- Parcel Number: 32-21-26-0010-000-29700
Similar Properties
Nearby Subdivisions
Apshawa Acres
Arborwood Ph 1b Ph 2
Arborwood Ph 1b Ph 2
Arrowtree Reserve Ph Ii Sub
Clermont Verde Ridge
Eastridge
Highland Ranch Primary Ph 1
Highland Ranch The Canyons
Highland Ranch The Canyons Pha
Highland Ranchcanyons Ph 4
Hills Of Minneola
Howey Sub
Lake Shepherd Shores
None
Sugarloaf Meadow Sub
Villagesminneola Hills Ph 1a
Villagesminneola Hills Ph 1b
Vintner Reserve
Wolfhead Ridge

- Eddie Otton, ABR,Broker,CIPS,GRI,PSA,REALTOR ®,e-PRO
- Mobile: 407.427.0880
- eddie@otton.us


