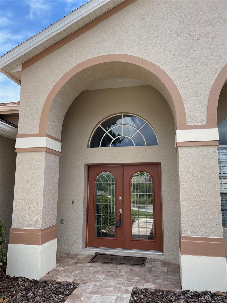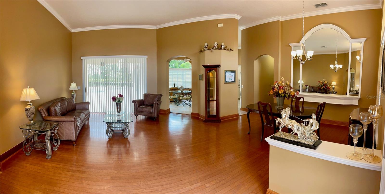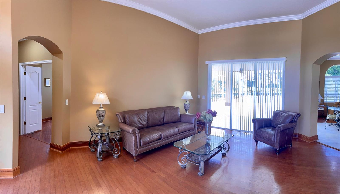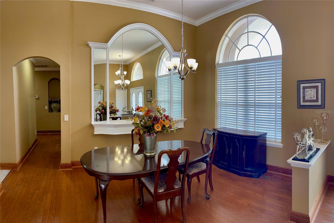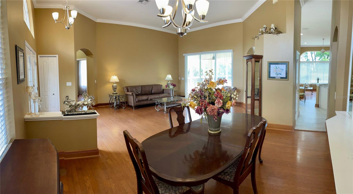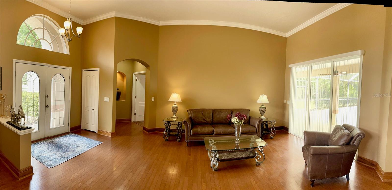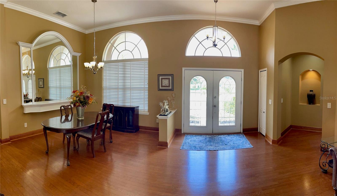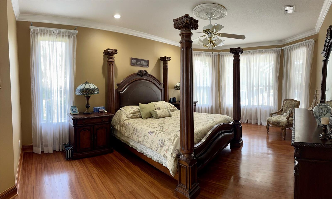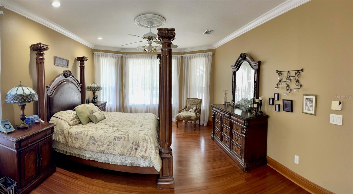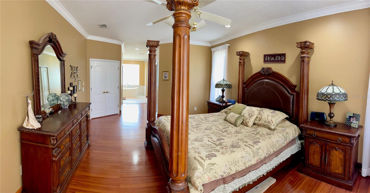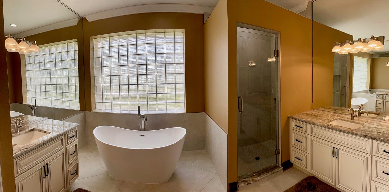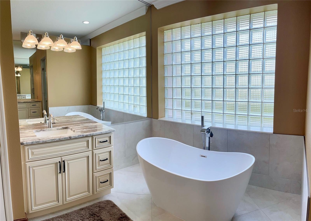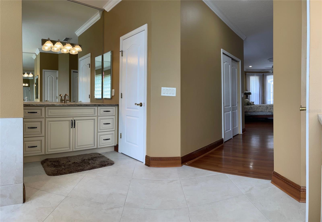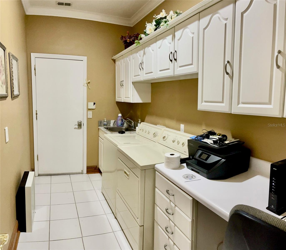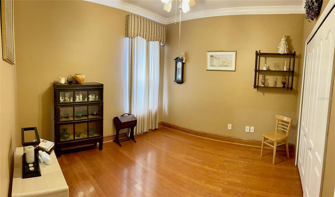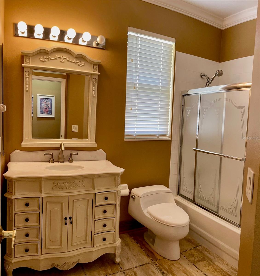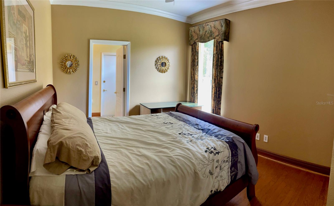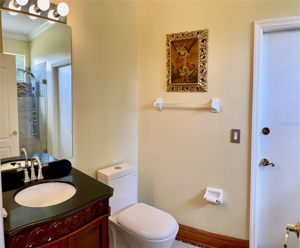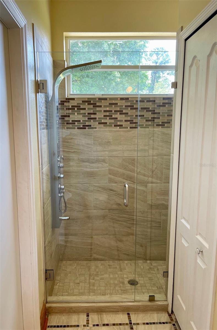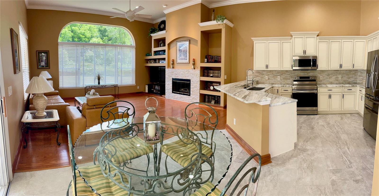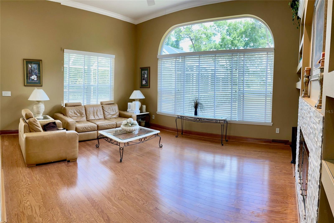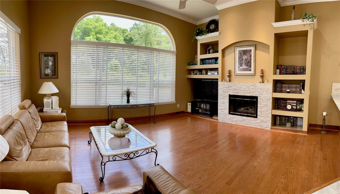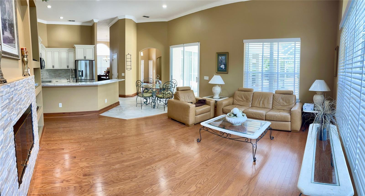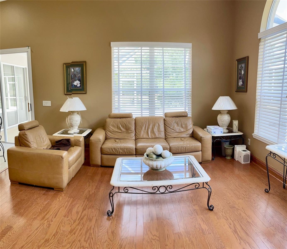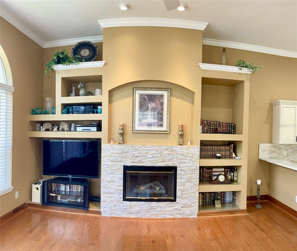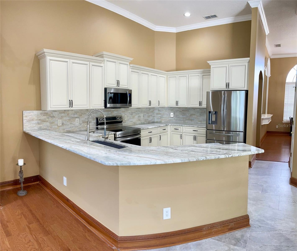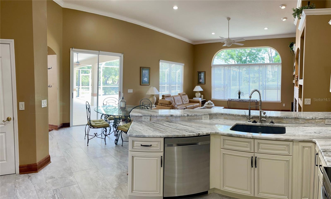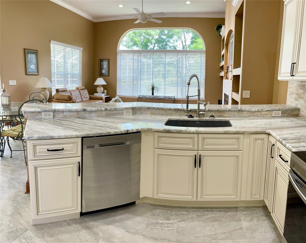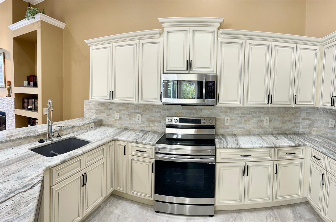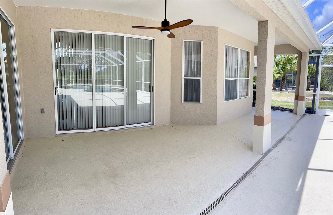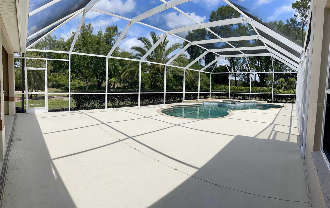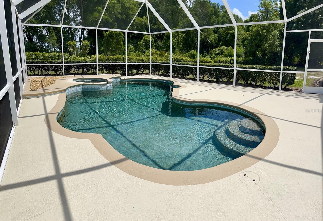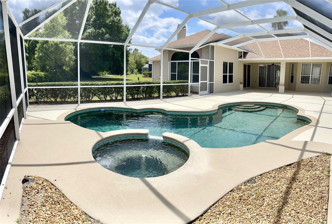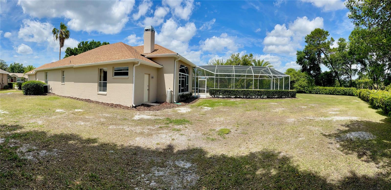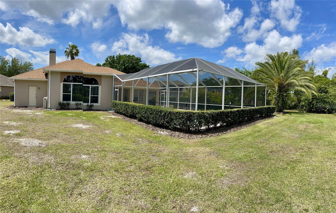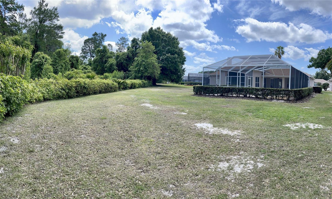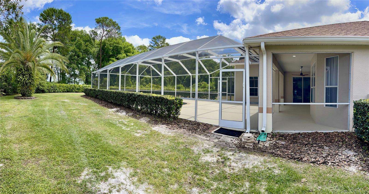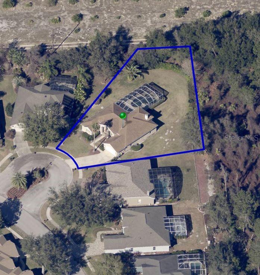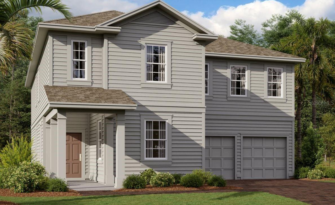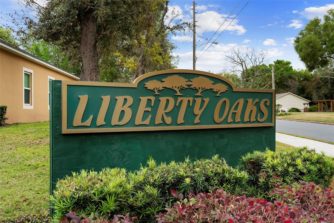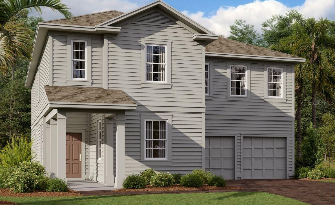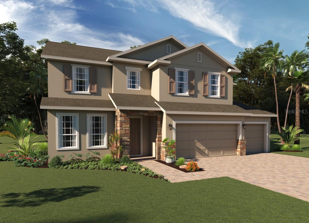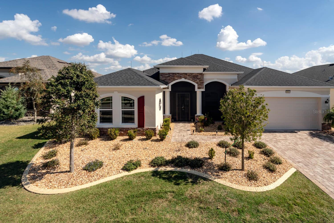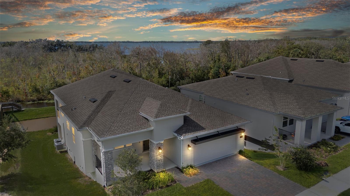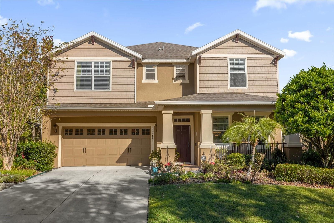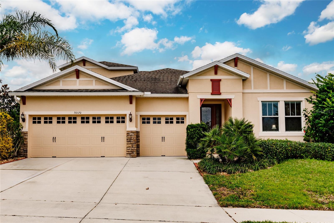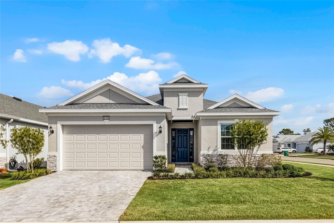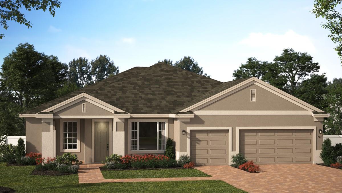9029 Laurel Ridge Drive, MOUNT DORA, FL 32757
Property Photos
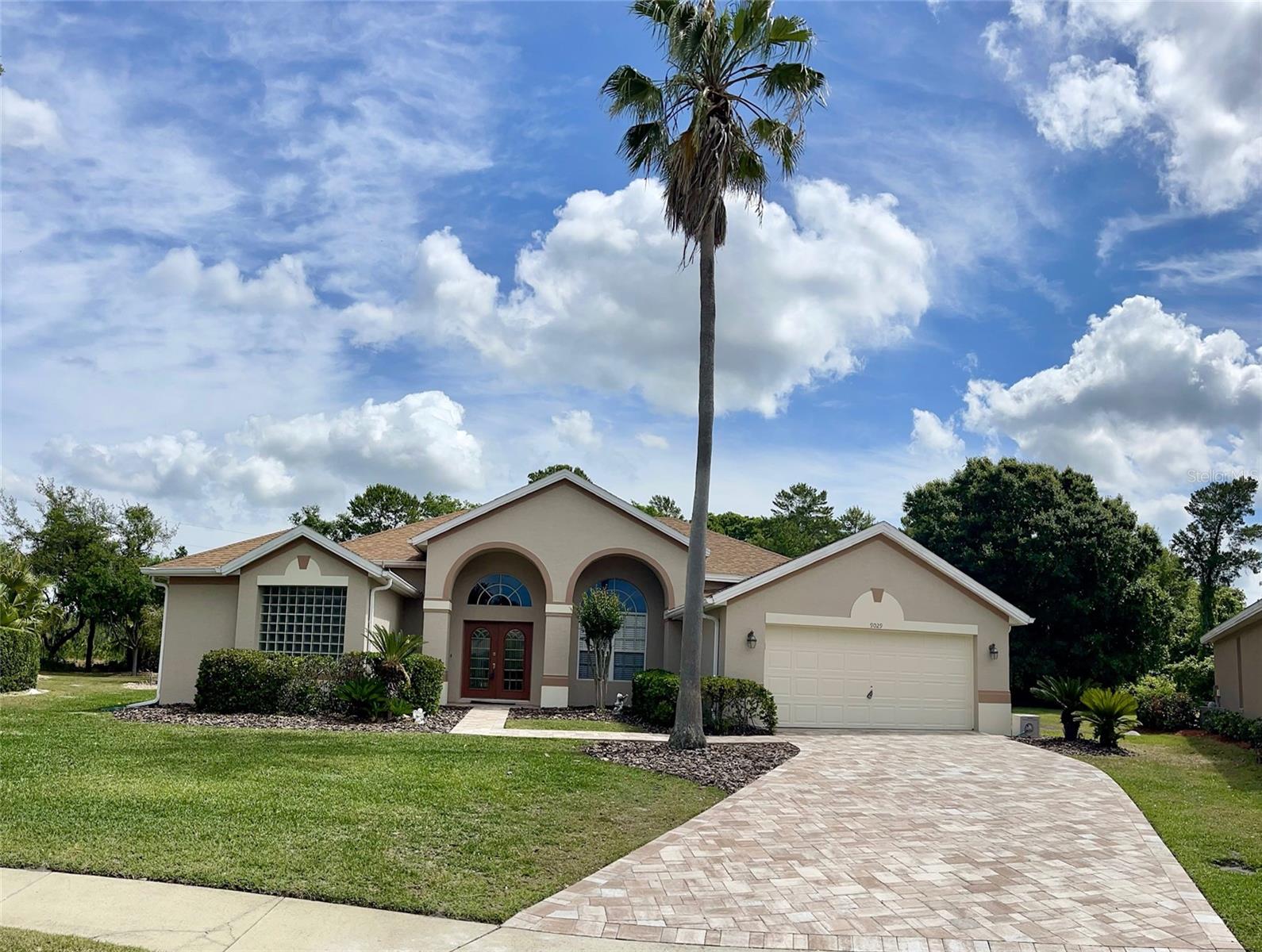
Would you like to sell your home before you purchase this one?
Priced at Only: $620,000
For more Information Call:
Address: 9029 Laurel Ridge Drive, MOUNT DORA, FL 32757
Property Location and Similar Properties






- MLS#: OM675893 ( Residential )
- Street Address: 9029 Laurel Ridge Drive
- Viewed: 159
- Price: $620,000
- Price sqft: $194
- Waterfront: No
- Year Built: 1997
- Bldg sqft: 3198
- Bedrooms: 3
- Total Baths: 3
- Full Baths: 3
- Garage / Parking Spaces: 2
- Days On Market: 364
- Additional Information
- Geolocation: 28.8295 / -81.6117
- County: LAKE
- City: MOUNT DORA
- Zipcode: 32757
- Subdivision: Mt Dora Country Club Mt Dora P
- Provided by: WEICHERT REALTORS HALLMARK PRO
- Contact: Shirley Burroughs
- 352-867-7800

- DMCA Notice
Description
This stunning home, sits on a spacious cul de sac style lot, offering the perfect blend of privacy and comfort. Ideal for families with pets or those who appreciate a secluded retreat, the backyard provides a serene setting for relaxation or a refreshing swim.
The master suite is a true sanctuary, with a direct view of the pool deck through the lanai. A luxurious updated bathroom featuring a free standing tub, a spacious separate walk in shower, brand new vanity cabinets with granite countertops, and a state of the art automated toilet with a bidet.
The kitchen is a chefs dream, bathed in natural light and outfitted with all new appliances, sleek cabinetry, and elegant porcelain stone tiled backsplash that seamlessly complements the fireplace. From the kitchen, enjoy breathtaking views of the grand living space with soaring 12 foot ceilings, the expansive pool deck, and a picturesque backyard green space.
Designed for both entertainment and tranquility, the outdoor area boasts a generous pool deck and covered lanai, perfect for gatherings. A private entrance in the back leads to a guest suite with a walk in shower. Each bedroom has immediate access to a full bath, ensuring ultimate convenience. The second guest bedroom is adjacent to a full bath equipped with an enclosed tub/shower.
Throughout the home, hardwood floors add warmth and sophistication, while beautifully tiled wet areas enhance both style and function. With two spacious living areas designed for family time or peaceful solitude, this home is truly a haven of comfort and elegance.
Description
This stunning home, sits on a spacious cul de sac style lot, offering the perfect blend of privacy and comfort. Ideal for families with pets or those who appreciate a secluded retreat, the backyard provides a serene setting for relaxation or a refreshing swim.
The master suite is a true sanctuary, with a direct view of the pool deck through the lanai. A luxurious updated bathroom featuring a free standing tub, a spacious separate walk in shower, brand new vanity cabinets with granite countertops, and a state of the art automated toilet with a bidet.
The kitchen is a chefs dream, bathed in natural light and outfitted with all new appliances, sleek cabinetry, and elegant porcelain stone tiled backsplash that seamlessly complements the fireplace. From the kitchen, enjoy breathtaking views of the grand living space with soaring 12 foot ceilings, the expansive pool deck, and a picturesque backyard green space.
Designed for both entertainment and tranquility, the outdoor area boasts a generous pool deck and covered lanai, perfect for gatherings. A private entrance in the back leads to a guest suite with a walk in shower. Each bedroom has immediate access to a full bath, ensuring ultimate convenience. The second guest bedroom is adjacent to a full bath equipped with an enclosed tub/shower.
Throughout the home, hardwood floors add warmth and sophistication, while beautifully tiled wet areas enhance both style and function. With two spacious living areas designed for family time or peaceful solitude, this home is truly a haven of comfort and elegance.
Payment Calculator
- Principal & Interest -
- Property Tax $
- Home Insurance $
- HOA Fees $
- Monthly -
Features
Building and Construction
- Covered Spaces: 0.00
- Exterior Features: Sliding Doors
- Flooring: Tile, Wood
- Living Area: 2477.00
- Roof: Shingle
Garage and Parking
- Garage Spaces: 2.00
- Open Parking Spaces: 0.00
Eco-Communities
- Pool Features: In Ground
- Water Source: Public
Utilities
- Carport Spaces: 0.00
- Cooling: Central Air
- Heating: Central
- Pets Allowed: Yes
- Sewer: Public Sewer
- Utilities: Underground Utilities
Amenities
- Association Amenities: Fence Restrictions
Finance and Tax Information
- Home Owners Association Fee: 240.00
- Insurance Expense: 0.00
- Net Operating Income: 0.00
- Other Expense: 0.00
- Tax Year: 2023
Other Features
- Appliances: Dishwasher, Dryer, Electric Water Heater, Microwave, Range, Washer
- Association Name: Country Club of Mount Dora
- Country: US
- Interior Features: Ceiling Fans(s), High Ceilings, Living Room/Dining Room Combo, Open Floorplan, Primary Bedroom Main Floor, Solid Surface Counters, Solid Wood Cabinets, Walk-In Closet(s)
- Legal Description: MOUNT DORA THE COUNTRY CLUB OF MOUNT DORA PHASE II-6 SUB LOT 67 BLK F PB 38 PGS 22-23 ORB 1501 PG 2058 ORB 2226 PG 1555 ORB 5029 PG 1759 ORB 5352 PG 1697
- Levels: One
- Area Major: 32757 - Mount Dora
- Occupant Type: Vacant
- Parcel Number: 20-19-27-1550-00F-06700
- Views: 159
Similar Properties
Nearby Subdivisions
0
0000
0001
Addison Place Sub
Alta Vista Sub
Bargrove Ph 2
Bargrove Ph I
Bargrove Phase 2
Belle Ayre Estates
Billingsleys Acres
Chesterhill Estates Phase 1
Claytons Corner
Cottage Way Llc
Cottages On 11th
Country Club Mount Dora Ph 02
Country Club Of Mount Dora
Country Club Of Mount Dora Ph
Dora Landings
Dora Manor Sub
Dora Parc
Dora Pines
Elysium Club
Foothills Of Mount Dora
Golden Heights
Golden Heights Estates
Golden Isle
Greater Country Estates
Hacindas Bon Del Pinos
Hillside Estates At Stoneybroo
Holly Estates
Jamesons Replat Blk A
Lake Dora Pines
Lake Forest Sub
Lake Franklin Estates
Lake Gertrude Manor
Lake Of Mount Dora
Lakes Mount Dora Ph 01
Lakes Of Mount Dora
Lakes Of Mount Dora Ph 01
Lakes Of Mount Dora Ph 3b
Lakes Of Mount Dora Phase 4a
Lakesmount Dora
Lakesmount Dora Ph 2
Lakesmount Dora Ph 3d
Lakesmount Dora Ph 4a
Lakesmount Dora Ph 4b
Lakesmount Dora Ph 5c
Lakesmt Dora Ph 3a
Liberty Oaks
Loch Leven Ph 02
Loch Leven Ph 1
Mount Dora
Mount Dora Avalon
Mount Dora Chautauqua Overlook
Mount Dora Cobblehill Sub
Mount Dora Country Club Mount
Mount Dora Country Club Ph 1 C
Mount Dora Donnelly Village
Mount Dora Dorset Mount Dora
Mount Dora Gardners
Mount Dora Heights
Mount Dora Hidell Sub
Mount Dora High Point At Lake
Mount Dora Kimballs
Mount Dora Lake Franklin Park
Mount Dora Lakes Mount Dora Ph
Mount Dora Lancaster At Loch L
Mount Dora Loch Leven Ph 04 Lt
Mount Dora Mount Dora Heights
Mount Dora Mrs S D Shorts
Mount Dora Overlook At Mount D
Mount Dora Pinecrest
Mount Dora Pinecrest Sub
Mount Dora Proper
Mount Dora Pt Rep Pine Crest
Mount Dora Summerbrooke Ph 01
Mount Dora Village Grove
Mt Dora Country Club Mt Dora P
None
Oakes Sub
Oakfield At Mount Dora
Ola Beach Rep 02
Other
Pinecrest
Remley Heights
Seasons At Wekiva Ridge
Shore Acres
Stoneybrook Hills
Stoneybrook Hills 18
Stoneybrook Hills A
Stoneybrook Hills Un 2
Sullivan Ranch
Sullivan Ranch Rep Sub
Sullivan Ranch Sub
Summerbrooke
Summerbrooke Ph 4
Summerviewwolf Crk Rdg Ph 2b
Sunset Hills
Sylvan Shores
The Country Club Of Mount Dora
Timberwalake Ph 2
Timberwalk
Timberwalk Phase 1
Trailside
Triangle Acres
West Sylvan Shores
Contact Info

- Eddie Otton, ABR,Broker,CIPS,GRI,PSA,REALTOR ®,e-PRO
- Mobile: 407.427.0880
- eddie@otton.us



