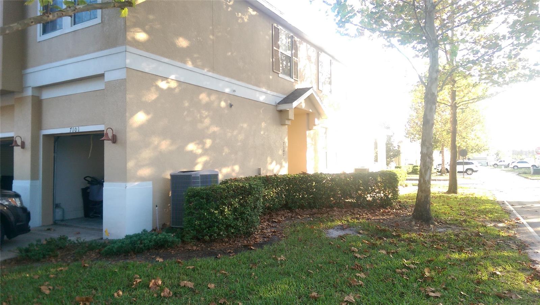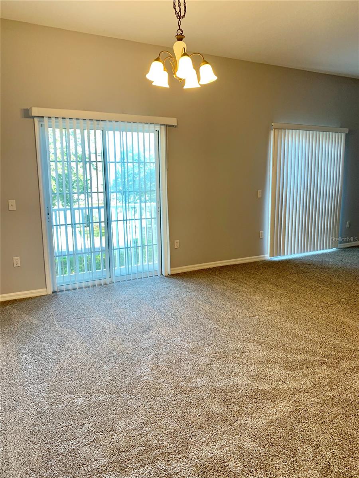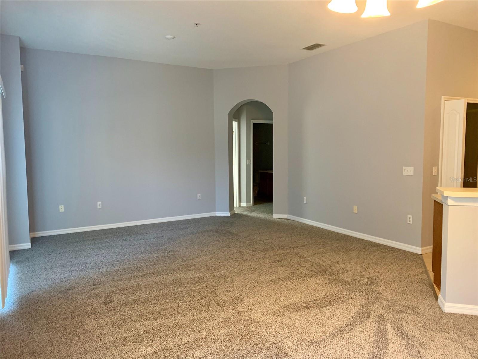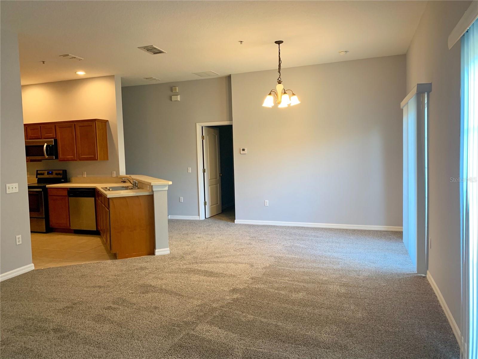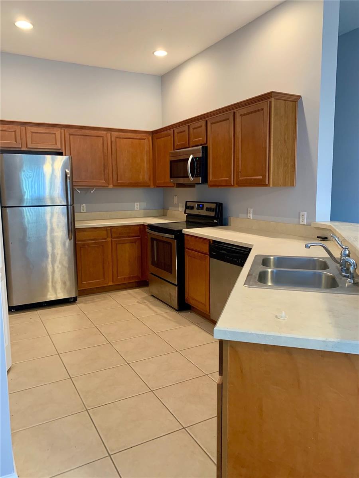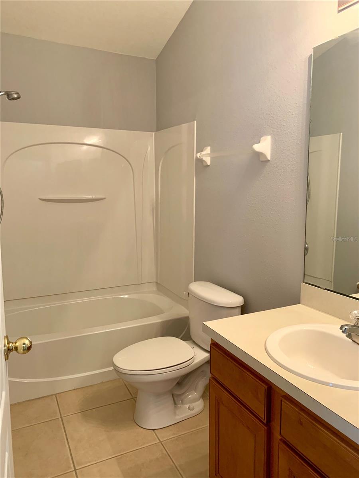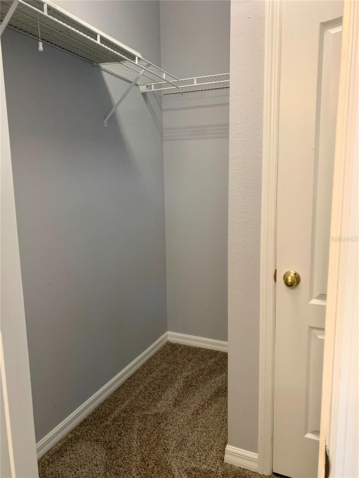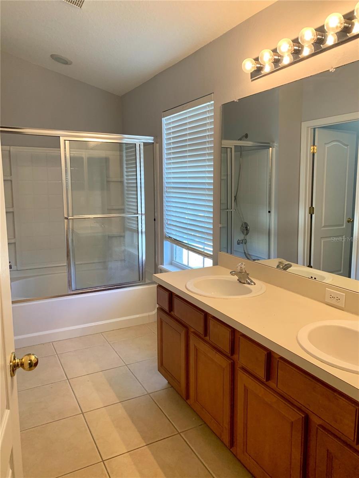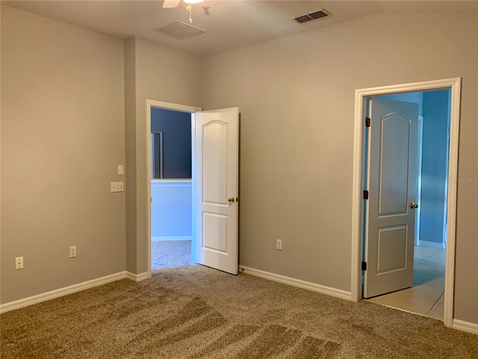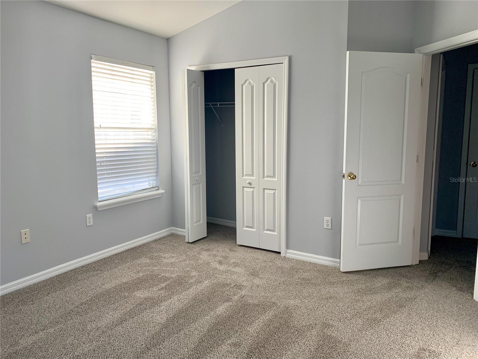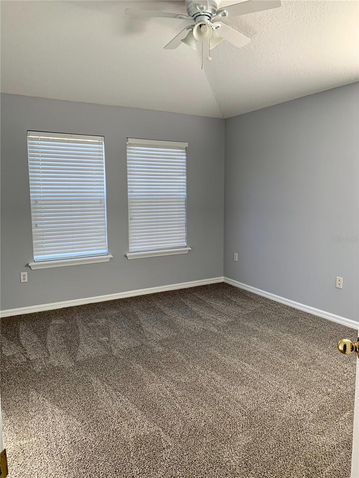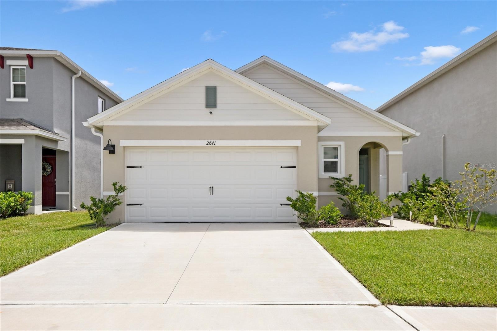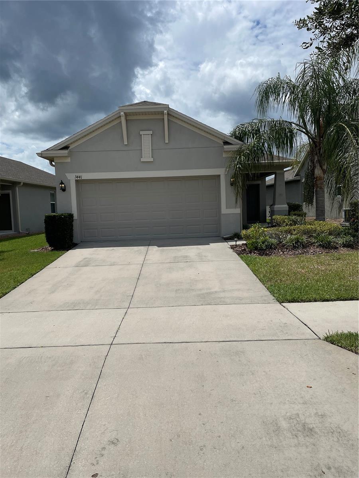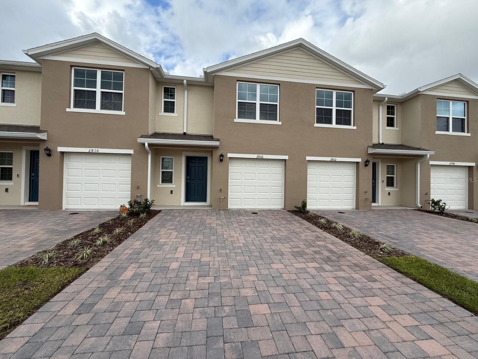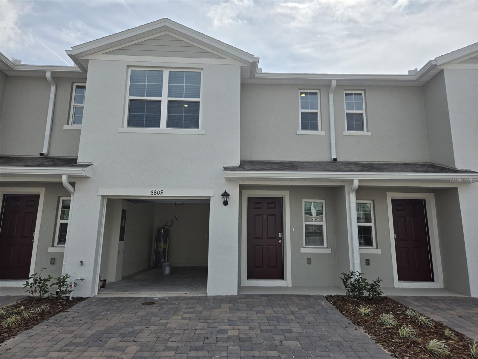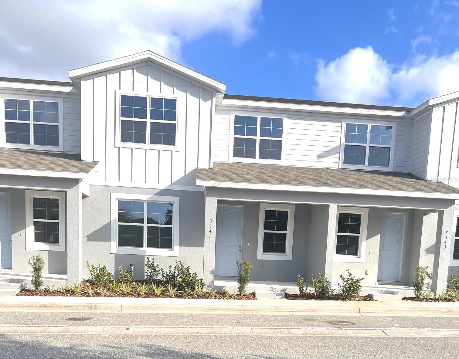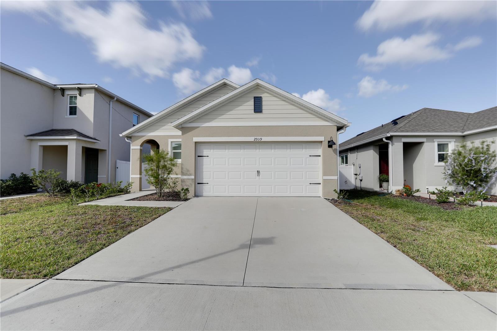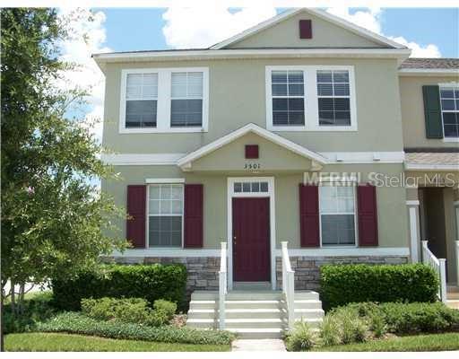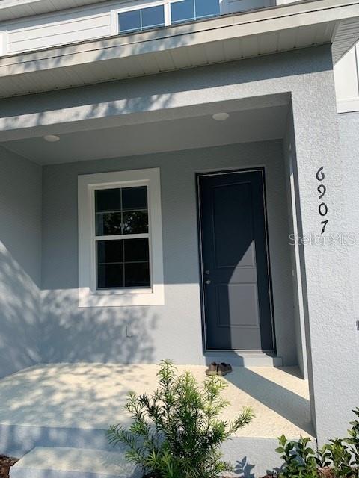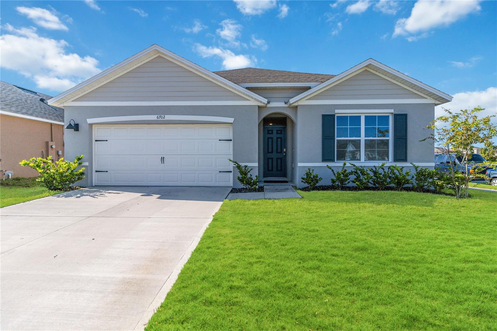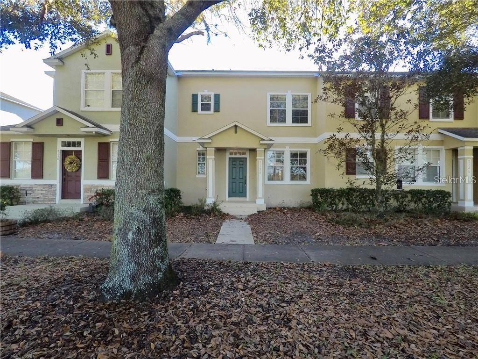7101 Red Lantern Drive 13a, HARMONY, FL 34773
Property Photos
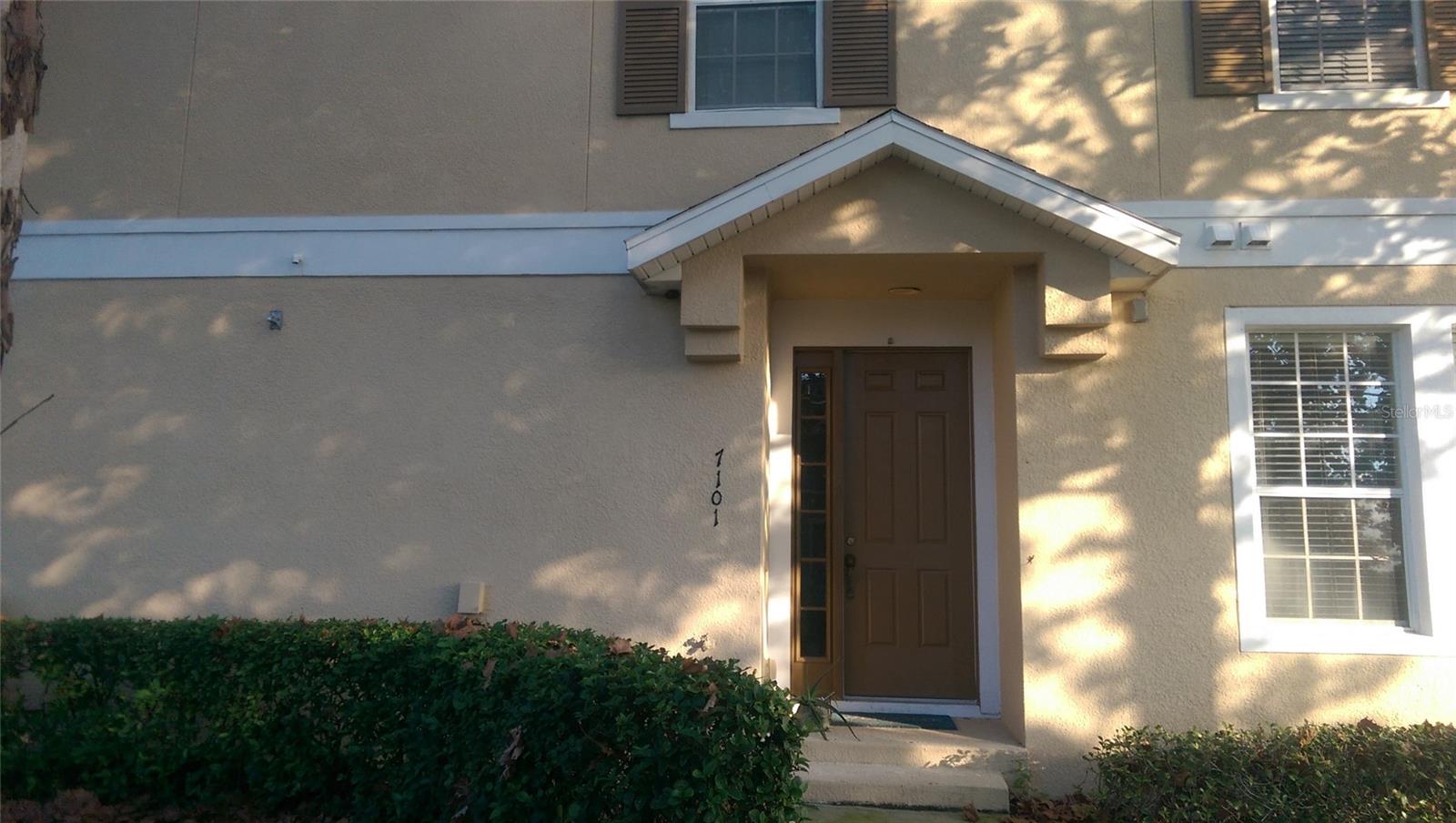
Would you like to sell your home before you purchase this one?
Priced at Only: $1,895
For more Information Call:
Address: 7101 Red Lantern Drive 13a, HARMONY, FL 34773
Property Location and Similar Properties
- MLS#: R4908573 ( Residential Lease )
- Street Address: 7101 Red Lantern Drive 13a
- Viewed: 2
- Price: $1,895
- Price sqft: $1
- Waterfront: No
- Year Built: 2006
- Bldg sqft: 1549
- Bedrooms: 2
- Total Baths: 2
- Full Baths: 2
- Garage / Parking Spaces: 1
- Days On Market: 14
- Additional Information
- Geolocation: 28.1926 / -81.1501
- County: OSCEOLA
- City: HARMONY
- Zipcode: 34773
- Subdivision: Ashley Park At Harmony
- Building: Ashley Park At Harmony
- Elementary School: Harmony Community School (K 5)
- Middle School: Harmony Middle
- High School: Harmony High
- Provided by: CENTRAL FLORIDA REAL ESTATE MANAGEMENT LLC
- Contact: Trista Schlifke
- 321-222-9262

- DMCA Notice
-
DescriptionSpacious 2 bedroom, 2 bathroom condo with 1 car garage in the heart of Harmony. Kitchen appliances & BASIC CABLE INCLUDED in the rent. This condo has a spacious kitchen and laundry room that is on the main floor, large second bathroom and a quaint balcony to look at the stars each night. Town Center located in the community with neighborhood market, nail salon, restaurants, and doctors office. Residents have access to Community Heated Pools, Docks/Boat Slip, Volleyball, Basketball Courts, Dog Parks, Golf Course, Horse Stables, and Playgrounds. Free boat usage for residents on the quiet lakes or spend the day on the golf Course. Located less than 40 minutes to the beach, airport and Disney. Only 20 minutes to Lake Nona/Medical city. Pets allowed under 40lbs with non refundable pet fee. Some breed/weight/age restrictions apply. Call Central Florida Real Estate Management today for a showing as this property will not last long. First and security required at a minimum. $75 application fee for each person 18 years of age or older. Our application process is online and can be completed at any time "completed" applications are processed on a first come, first serve basis applicants are welcome to apply prior to viewing unit.
Payment Calculator
- Principal & Interest -
- Property Tax $
- Home Insurance $
- HOA Fees $
- Monthly -
Features
Building and Construction
- Covered Spaces: 0.00
- Flooring: Carpet, Ceramic Tile
- Living Area: 1316.00
Land Information
- Lot Features: Sidewalk
School Information
- High School: Harmony High
- Middle School: Harmony Middle
- School Elementary: Harmony Community School (K-5)
Garage and Parking
- Garage Spaces: 1.00
Utilities
- Carport Spaces: 0.00
- Cooling: Central Air
- Heating: Central
- Pets Allowed: Breed Restrictions, Dogs OK, Number Limit, Size Limit, Yes
Finance and Tax Information
- Home Owners Association Fee: 0.00
- Net Operating Income: 0.00
Rental Information
- Tenant Pays: Carpet Cleaning Fee, Cleaning Fee, Re-Key Fee
Other Features
- Appliances: Dishwasher, Microwave, Range, Refrigerator
- Association Name: Association Solutions
- Country: US
- Furnished: Unfurnished
- Interior Features: Walk-In Closet(s)
- Levels: Two
- Area Major: 34773 - St Cloud (Harmony)
- Occupant Type: Tenant
- Parcel Number: 30-26-32-2569-0001-013A
- Possession: Rental Agreement
- Unit Number: 13A
Owner Information
- Owner Pays: Grounds Care
Similar Properties
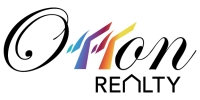
- Eddie Otton, ABR,Broker,CIPS,GRI,PSA,REALTOR ®,e-PRO
- Mobile: 407.427.0880
- eddie@otton.us


