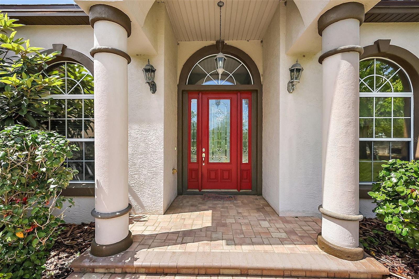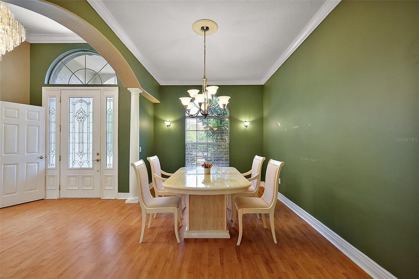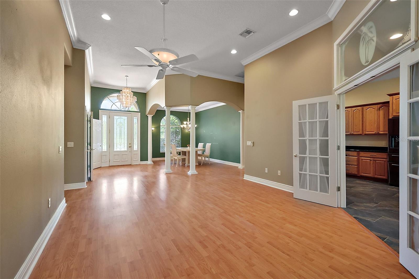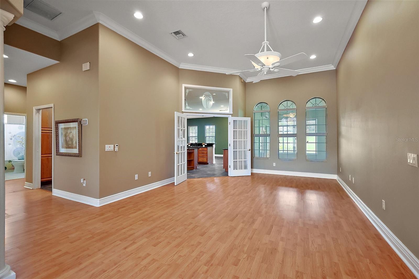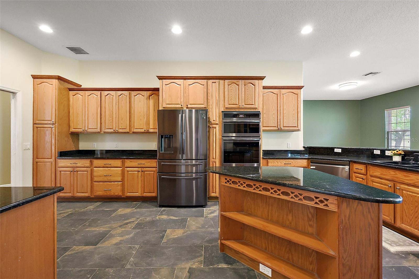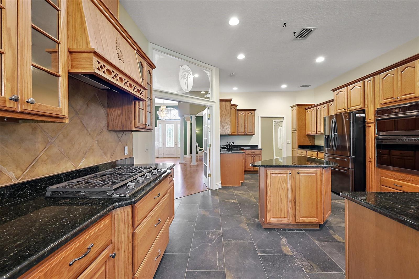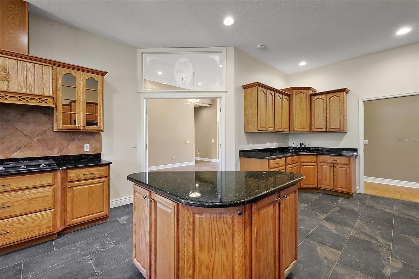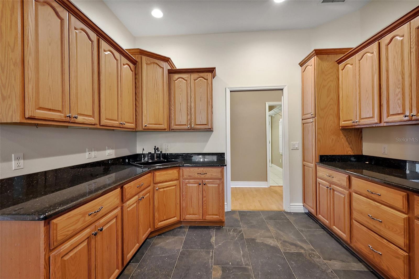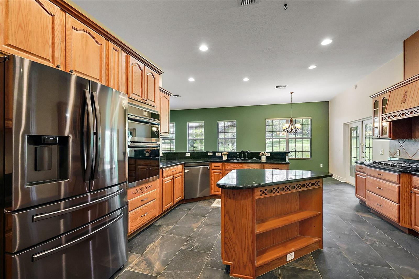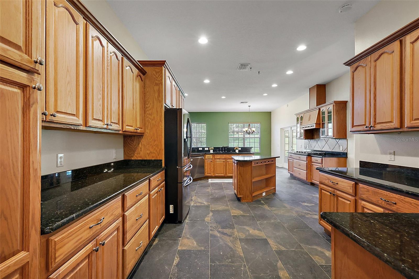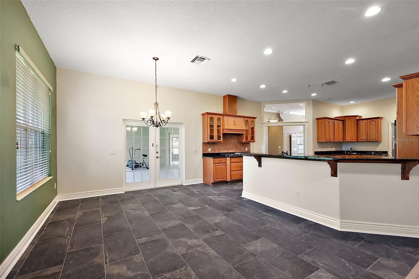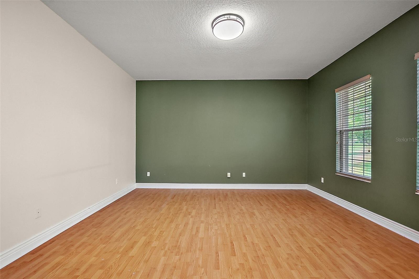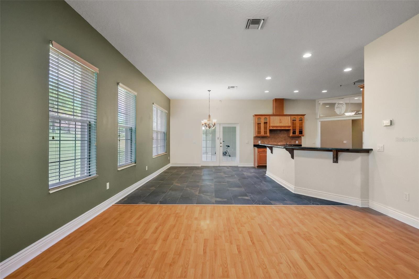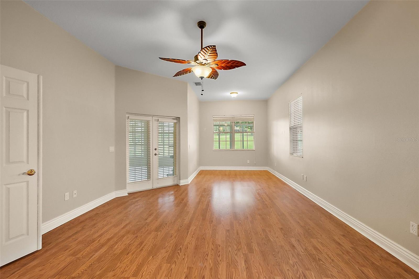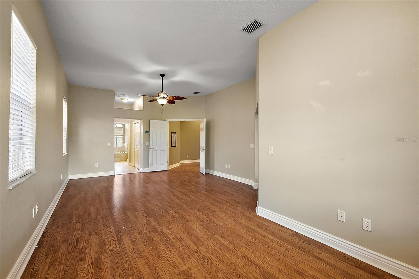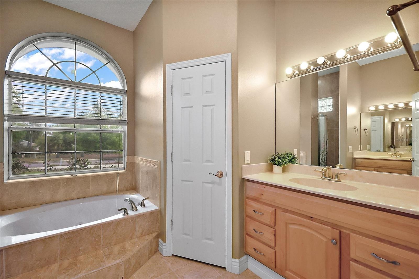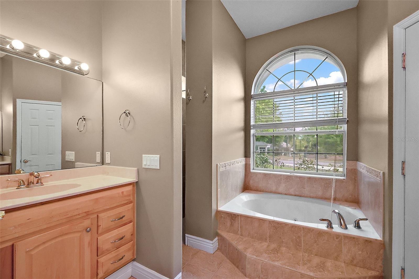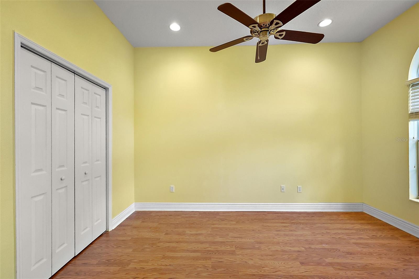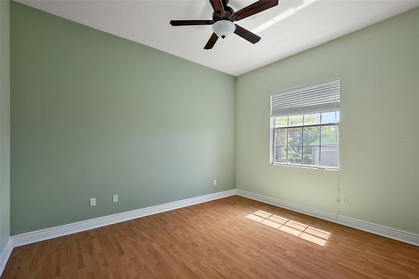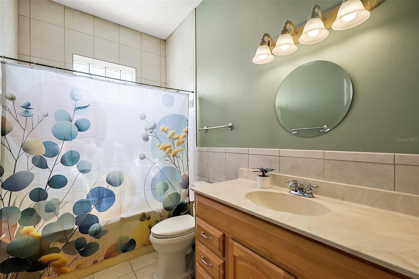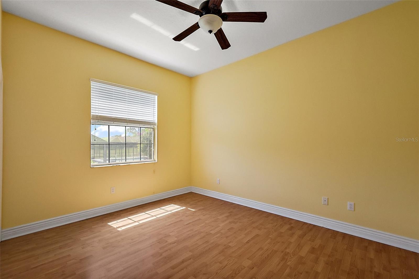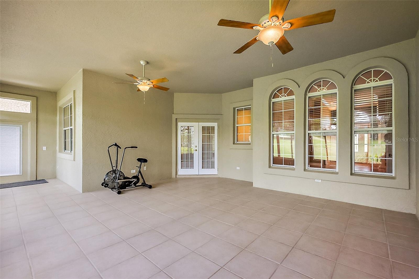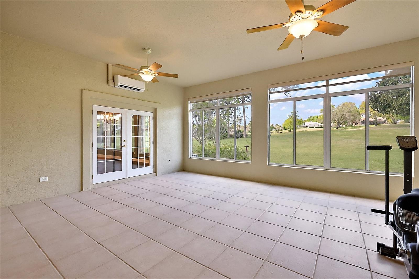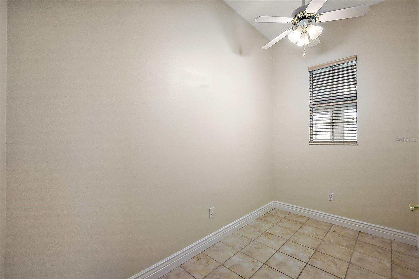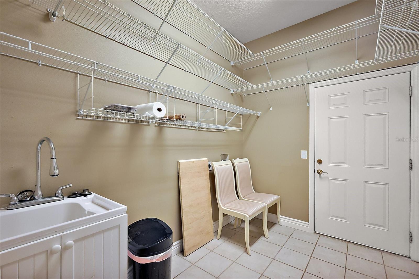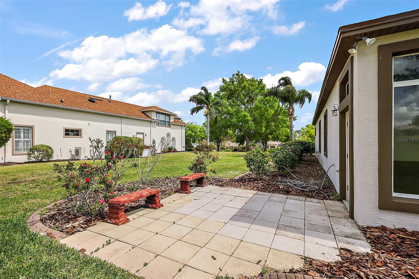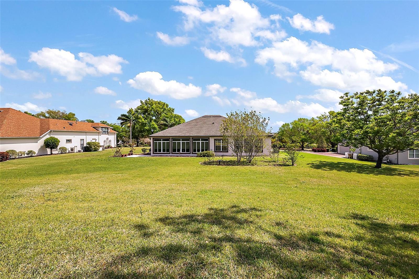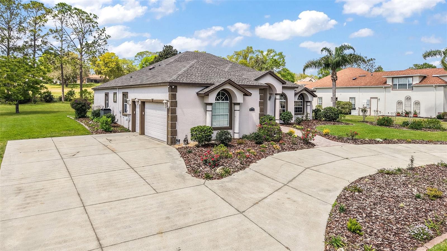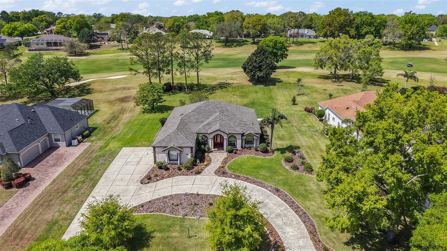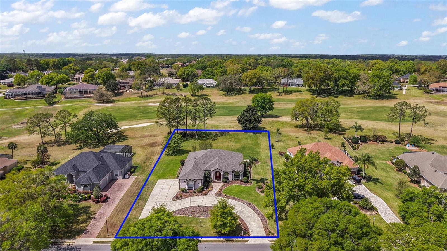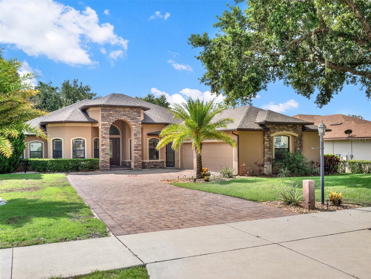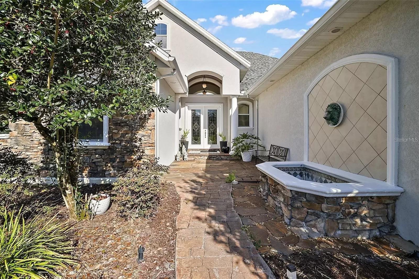39601 Harbor Hills Boulevard, LADY LAKE, FL 32159
Property Photos
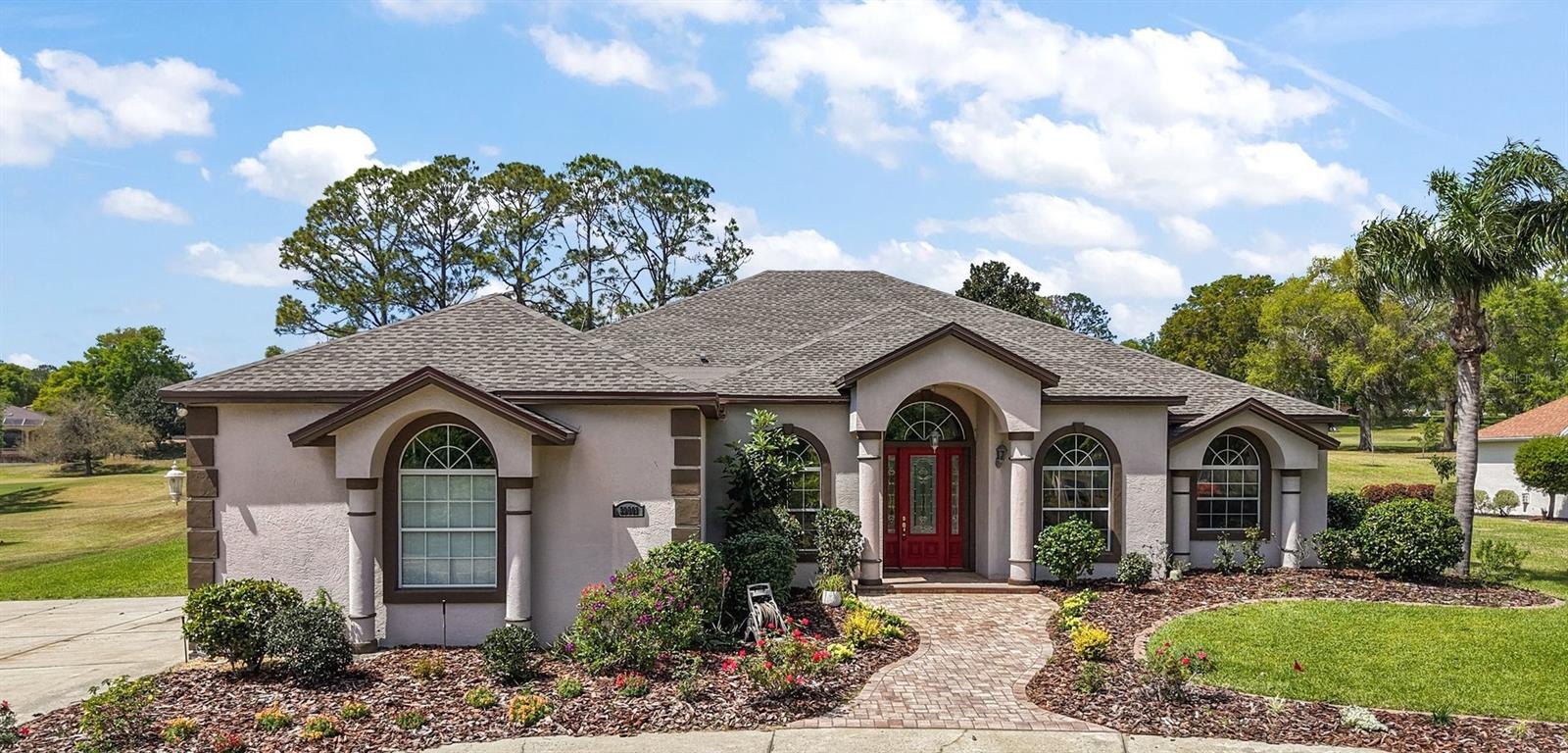
Would you like to sell your home before you purchase this one?
Priced at Only: $609,900
For more Information Call:
Address: 39601 Harbor Hills Boulevard, LADY LAKE, FL 32159
Property Location and Similar Properties






- MLS#: FC308302 ( Single Family )
- Street Address: 39601 Harbor Hills Boulevard
- Viewed: 2
- Price: $609,900
- Price sqft: $211
- Waterfront: No
- Year Built: 2005
- Bldg sqft: 2889
- Bedrooms: 4
- Total Baths: 2
- Full Baths: 2
- Garage / Parking Spaces: 3
- Days On Market: 5
- Additional Information
- Geolocation: 28.9254 / -81.8559
- County: LAKE
- City: LADY LAKE
- Zipcode: 32159
- Subdivision: Harbor Hills
- Provided by: FIRST COAST REALTY INC.
- Contact: JOHN LAWRENCE

- DMCA Notice
Description
Welcome to your newly updated dream home in the much sought after Harbor Hills Country Club at close proximity to the main gate. Brand new roof, high efficiency HVAC and hot water heater replaced in 2022. This unique custom home on two thirds of an acre has rarely found dual driveways, one circular leading up to the front of your house and the other straight to the dual side facing garages (3 car). Walk up the paved walkway, past colorful roses and snapdragons through your custom glass panel front door into your large open foyer. As you enter there is a formal dining space featuring architectural columns to allow for an open space feel and a large space which can be used for a living room. This home has lots of natural light from numerous windows throughout, yet privacy via custom blinds. French doors off the front foyer enter into an office or studio space. Enjoy the spacious gourmet chefs kitchen equipped with a gas range station, built in oven and microwave and a beverage station with its own sink. Enjoy the sleek black granite countertops, stainless steel appliances and boundless counter space and cabinets, as well as crown molding finishes, pull out shelving in some cabinets, and a center island with ample storage. The kitchen leads to an open concept area featuring a large breakfast nook with adjoining great room for TV watching. There is an oversized, fully enclosed glass lanai with brand new split unit, and custom blinds adjacent to the breakfast nook. The Master suite is expansive, boasts its own sitting area with French doors to lanai, his and hers walk in closets and a large bathroom with dual vanities, walk in shower, garden tub and separate water closet. Enjoy your split floorplan with the Master suite on one side and 2 large bedrooms on the other side with a shared bath. The Laundry room is across from the kitchen adjacent to the 3 car garage. The lanai boasts sunset views of the expansive golf course and several islands of trees and bushes on the property. Membership to the Country Club is not required for this home and you can use the restaurant anytime, however, for an additional fee, residents can use various facilities, including pickleball courts, pool, and the championship golf course. Do not hesitate! Come see this one of a kind house priced to sell and enjoy your new country club life.
Description
Welcome to your newly updated dream home in the much sought after Harbor Hills Country Club at close proximity to the main gate. Brand new roof, high efficiency HVAC and hot water heater replaced in 2022. This unique custom home on two thirds of an acre has rarely found dual driveways, one circular leading up to the front of your house and the other straight to the dual side facing garages (3 car). Walk up the paved walkway, past colorful roses and snapdragons through your custom glass panel front door into your large open foyer. As you enter there is a formal dining space featuring architectural columns to allow for an open space feel and a large space which can be used for a living room. This home has lots of natural light from numerous windows throughout, yet privacy via custom blinds. French doors off the front foyer enter into an office or studio space. Enjoy the spacious gourmet chefs kitchen equipped with a gas range station, built in oven and microwave and a beverage station with its own sink. Enjoy the sleek black granite countertops, stainless steel appliances and boundless counter space and cabinets, as well as crown molding finishes, pull out shelving in some cabinets, and a center island with ample storage. The kitchen leads to an open concept area featuring a large breakfast nook with adjoining great room for TV watching. There is an oversized, fully enclosed glass lanai with brand new split unit, and custom blinds adjacent to the breakfast nook. The Master suite is expansive, boasts its own sitting area with French doors to lanai, his and hers walk in closets and a large bathroom with dual vanities, walk in shower, garden tub and separate water closet. Enjoy your split floorplan with the Master suite on one side and 2 large bedrooms on the other side with a shared bath. The Laundry room is across from the kitchen adjacent to the 3 car garage. The lanai boasts sunset views of the expansive golf course and several islands of trees and bushes on the property. Membership to the Country Club is not required for this home and you can use the restaurant anytime, however, for an additional fee, residents can use various facilities, including pickleball courts, pool, and the championship golf course. Do not hesitate! Come see this one of a kind house priced to sell and enjoy your new country club life.
Payment Calculator
- Principal & Interest -
- Property Tax $
- Home Insurance $
- HOA Fees $
- Monthly -
Features
Similar Properties
Nearby Subdivisions
0001
Berts Sub
Big Pine Island Sub
Carlton Village
Carlton Village Park
Cierra Oaks
Dundee
Green Key Village
Griffin View Estates
Grove At Harbor Hills The
Hammock Oaks
Hammock Oaks Villas
Harbor Hills
Harbor Hills The Grove
Harbor Hills Ph 05
Harbor Hills Ph 6a
Harbor Hills Ph 6b
Harbor Hills Ph 6c
Harbor Hills Ph Iii Sub
Harbor Hills Pt Rep
Harbor Hills The Grove
Harbor Hills Un 1
Lady Lake April Hills
Lady Lake Arlington South Sub
Lady Lake Cierra Oaks
Lady Lake Hidden Oaks Sub
Lady Lake Lakes Ph 02 Lt 01 Bl
Lady Lake Orange Blossom Garde
Lady Lake Skyline Hills Resub
Lady Lake Stonewood Manor
Lake Griffin Terrace Sub
Lakes Lady Lake
No Subdivision
None
Not Available-other
Oak Meadows
Oak Pointe Sub
Orange Blossom Gardens
Orange Blossom Gardens Courtya
Orange Blossom Gardens Un 7
Sligh Teagues Add
Stonewood Estates
Sumter Villages
The Lakes Lady Lake
The Villages
Villages Lady Lake
Villages Of Sumter
Villages Of Sumter Villa Valde
Villagessumter
Windsor Green
X
Contact Info
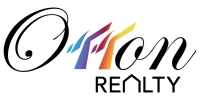
- Eddie Otton, ABR,Broker,CIPS,GRI,PSA,REALTOR ®,e-PRO
- Mobile: 407.427.0880
- eddie@otton.us



