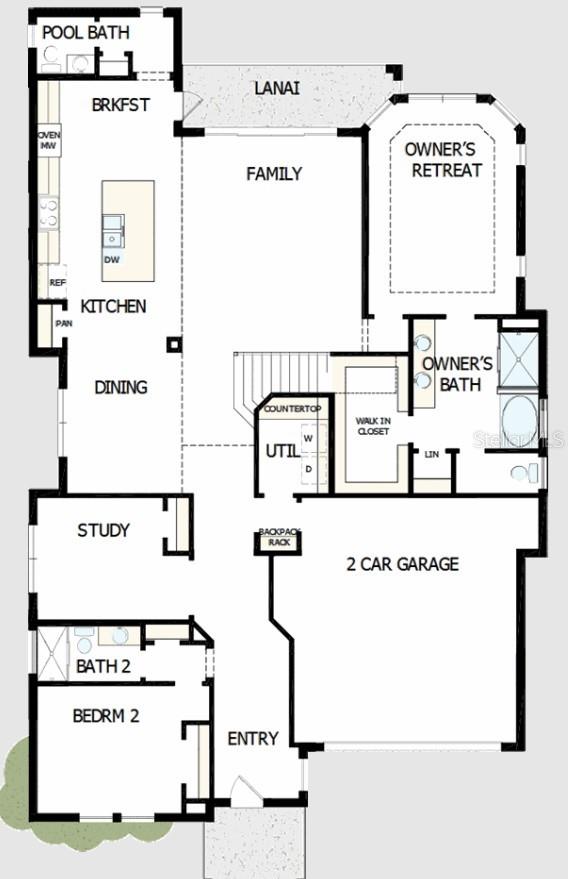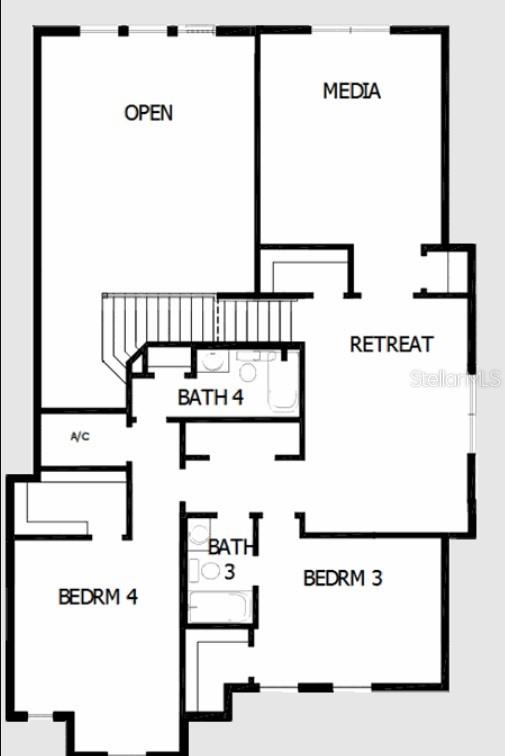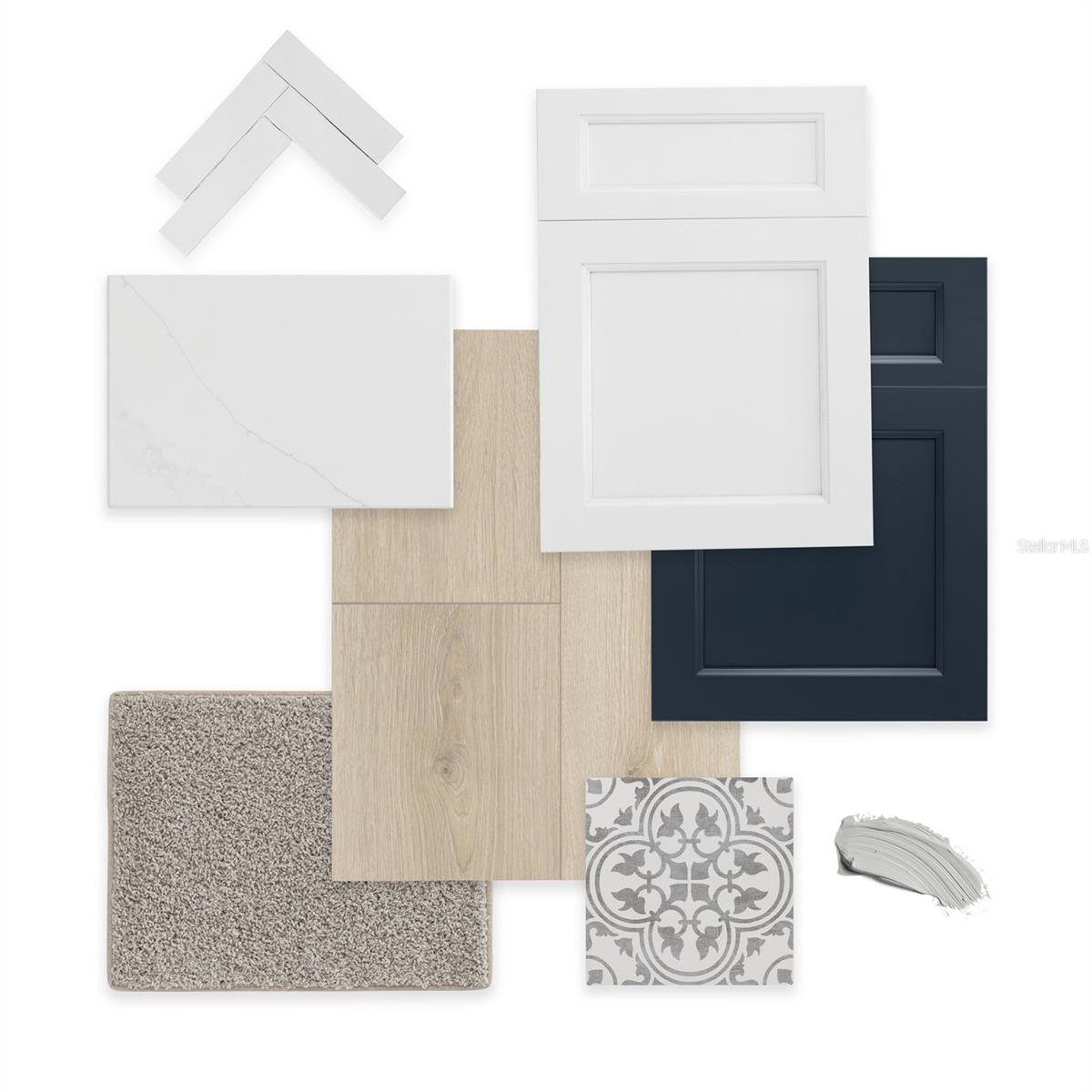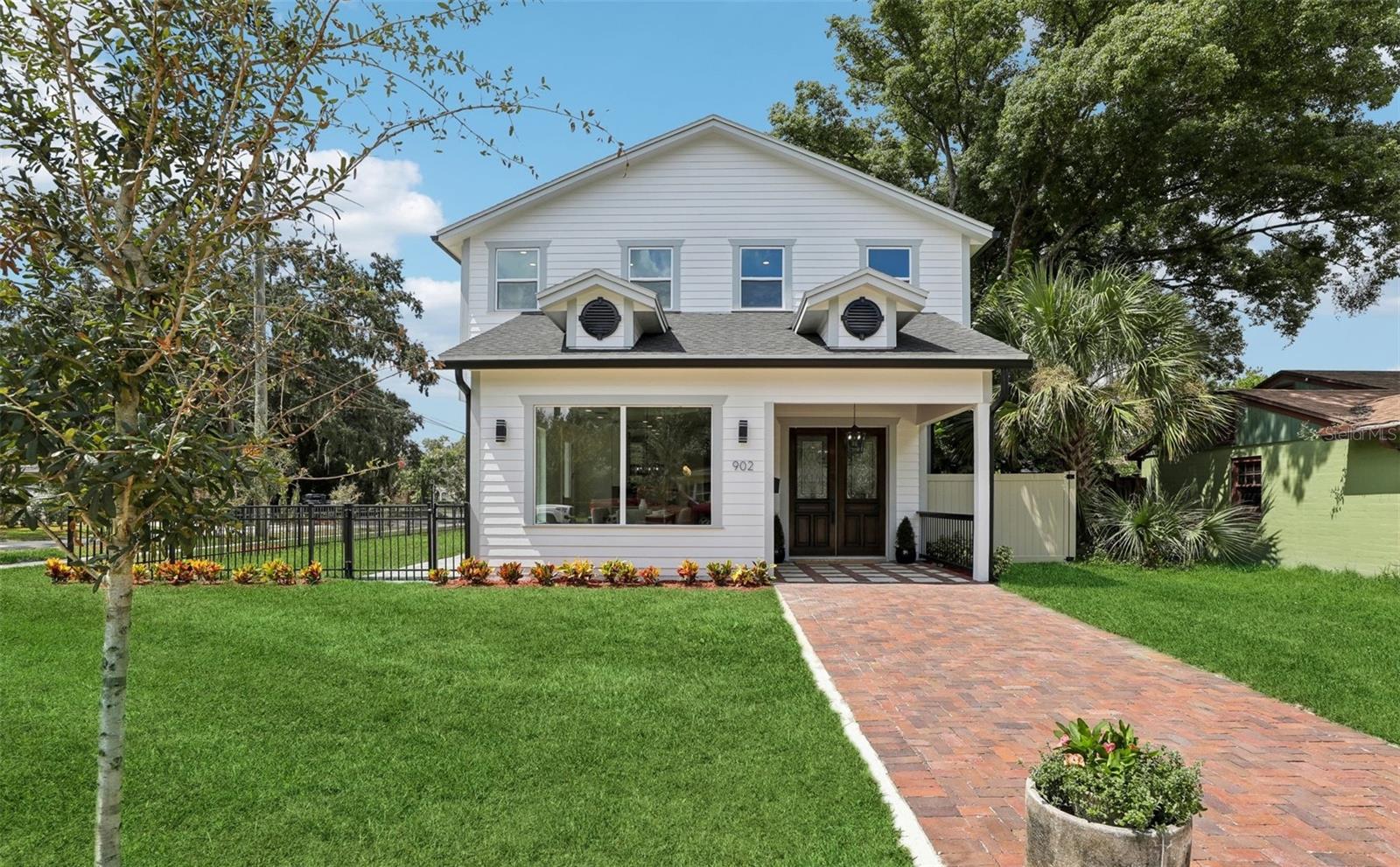2724 Oxford Street, ORLANDO, FL 32803
Property Photos
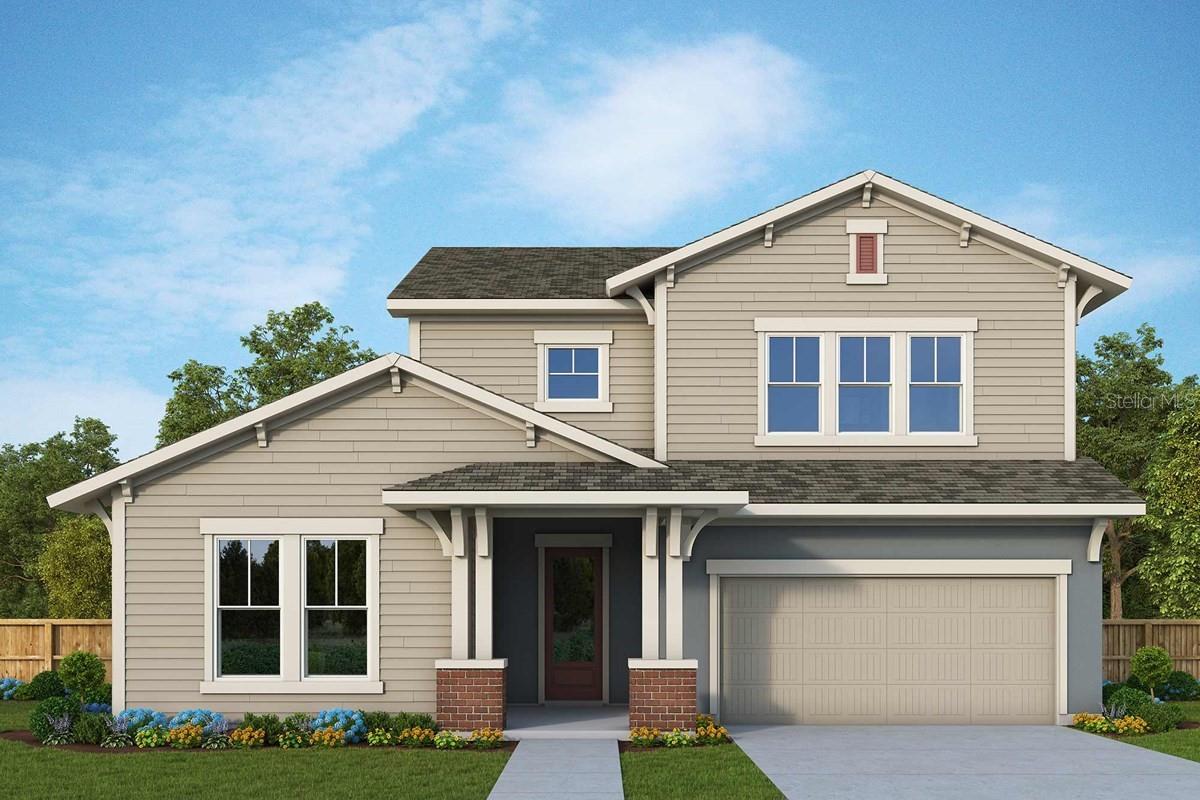
Would you like to sell your home before you purchase this one?
Priced at Only: $1,190,000
For more Information Call:
Address: 2724 Oxford Street, ORLANDO, FL 32803
Property Location and Similar Properties
- MLS#: TB8307668 ( Residential )
- Street Address: 2724 Oxford Street
- Viewed: 7
- Price: $1,190,000
- Price sqft: $298
- Waterfront: No
- Year Built: 2024
- Bldg sqft: 3993
- Bedrooms: 4
- Total Baths: 5
- Full Baths: 4
- 1/2 Baths: 1
- Garage / Parking Spaces: 2
- Days On Market: 88
- Additional Information
- Geolocation: 28.5347 / -81.3487
- County: ORANGE
- City: ORLANDO
- Zipcode: 32803
- Subdivision: Orlando Highlands 04 Rep
- Elementary School: Lake Como Elem
- Middle School: Lake Como
- High School: Boone
- Provided by: WEEKLEY HOMES REALTY COMPANY
- Contact: Robert St. Pierre
- 866-493-3553

- DMCA Notice
-
DescriptionUnder Construction. Location, location, location! Nestled in the heart of Downtown Orlando, this home is convenient to the best in shopping, dining and entertainment! The two story Easterly design hosts four bedrooms, four full bathrooms, one half baths, study and sits on an oversized homesite. The open concept living area flows beautifully from the family room and dining room to the kitchen with laminate floors throughout. The owners retreat offers privacy, a HUGE walk in closet with extra storage and a luxurious master bath with free standing tub, shower and dual sinks. The first floor also has a secondary bedroom and full bath that would serve perfectly as a private guest room. Upstairs features a large retreat, surrounded by two secondary bedrooms, and two full baths. This beautifully designed, energy efficient, new construction home will not last long!
Payment Calculator
- Principal & Interest -
- Property Tax $
- Home Insurance $
- HOA Fees $
- Monthly -
Features
Building and Construction
- Builder Model: The Easterly
- Builder Name: David Weekley Homes
- Covered Spaces: 0.00
- Exterior Features: Irrigation System, Private Mailbox, Sliding Doors
- Flooring: Carpet, Laminate, Tile
- Living Area: 3563.00
- Roof: Shingle
Property Information
- Property Condition: Under Construction
Land Information
- Lot Features: City Limits, Paved
School Information
- High School: Boone High
- Middle School: Lake Como School K-8
- School Elementary: Lake Como Elem
Garage and Parking
- Garage Spaces: 2.00
- Parking Features: Driveway, Garage Door Opener
Eco-Communities
- Water Source: Public
Utilities
- Carport Spaces: 0.00
- Cooling: Central Air
- Heating: Electric
- Pets Allowed: Yes
- Sewer: Public Sewer
- Utilities: Electricity Connected, Propane, Public, Sewer Connected, Water Connected
Finance and Tax Information
- Home Owners Association Fee: 0.00
- Net Operating Income: 0.00
- Tax Year: 2023
Other Features
- Appliances: Built-In Oven, Cooktop, Dishwasher, Disposal, Exhaust Fan, Gas Water Heater, Microwave, Refrigerator, Tankless Water Heater
- Country: US
- Interior Features: Walk-In Closet(s), Window Treatments
- Legal Description: ORLANDO HIGHLANDS NO 4 REPLAT R/49 LOT 16 BLK A
- Levels: Two
- Area Major: 32803 - Orlando/Colonial Town
- Occupant Type: Vacant
- Parcel Number: 31-22-30-6344-01-160
- Style: Traditional
- Zoning Code: R-1A-T-AN
Similar Properties
Nearby Subdivisions
A A Moreys Sub
Altaloma Add
Altaloma Hgts
Amelia Grove
Audubon Park Bobolink
Audubon Park Card Heights Sec
Batey Charles C Resub
Brookshire
Colonial Acres
Colonial Gardens Rep
Colonial Park Sub
Colonialtown North
Cottage Way
Crystal Lake Terr
Crystal Lake Terrace
Eastwood
Eola Park Heights
Fern Court Sub
Fern Creek Estates
Golden Hgts
Grove Lane Sub
Hands Rep
Highpoint
Jamajo
Lake Barton Shores
Lake Oaks
Leland Heights
Merritt Park
Mount Vernon Heights
North Park
Orlando Highlands
Orlando Highlands 04 Rep
Orwin Manor Stratford Sec
Park Lake Sub
Ponce De Leon
Replat Of Sunrise Add
Robinson Norman Amd
Rolando Estates
Rose Isle Sec 07
Vdara Ph 2
Wilmott Pines
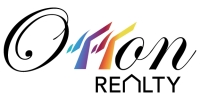
- Eddie Otton, ABR,Broker,CIPS,GRI,PSA,REALTOR ®,e-PRO
- Mobile: 407.427.0880
- eddie@otton.us


