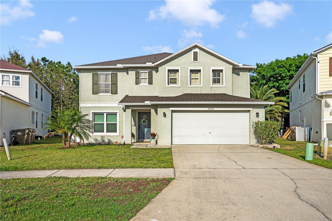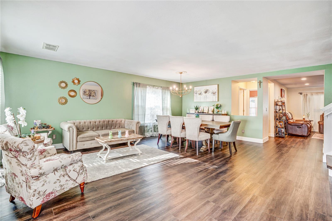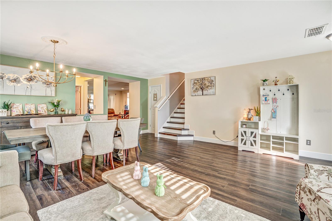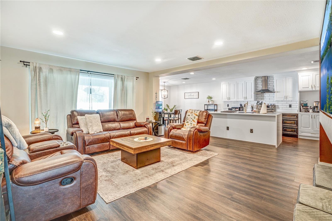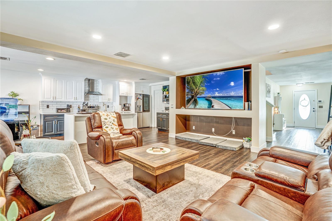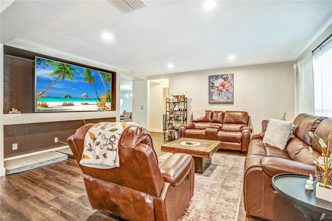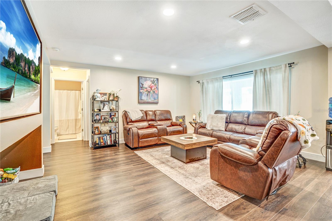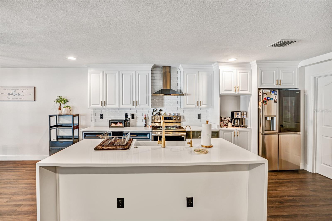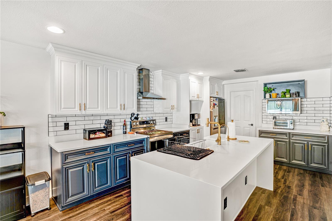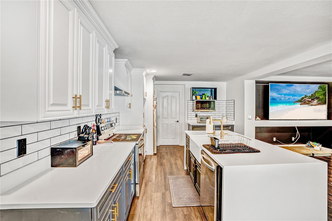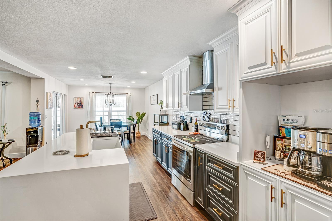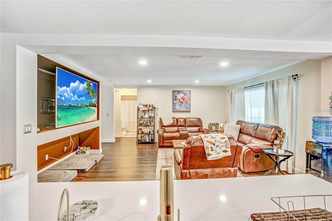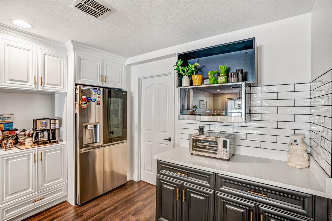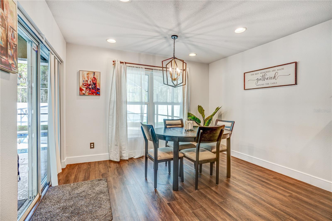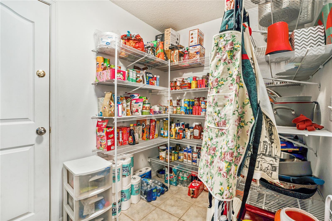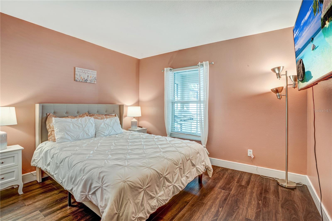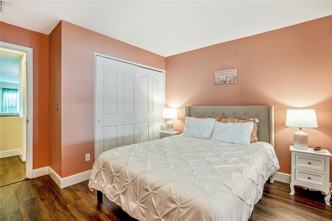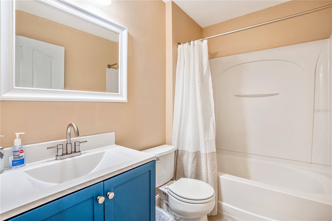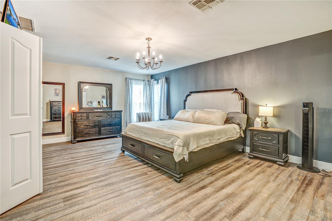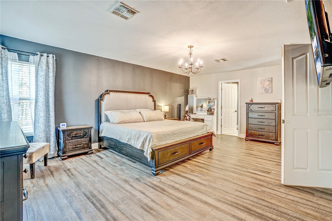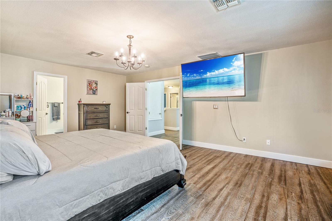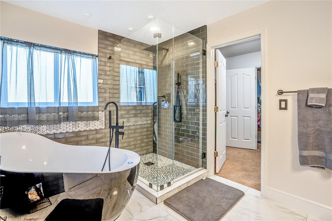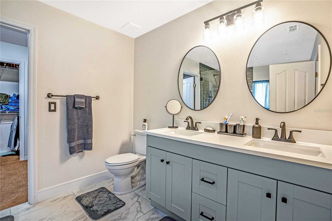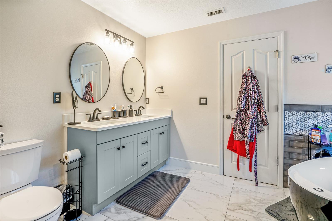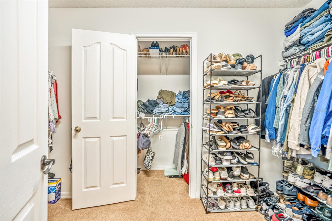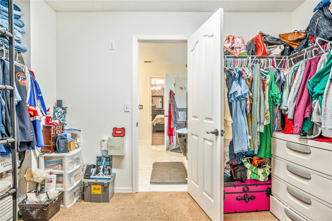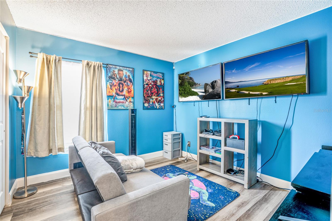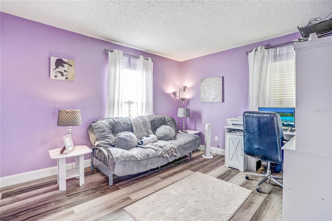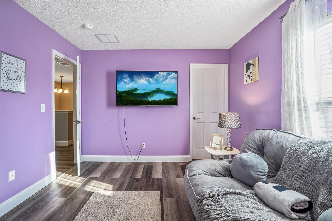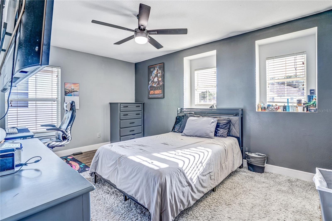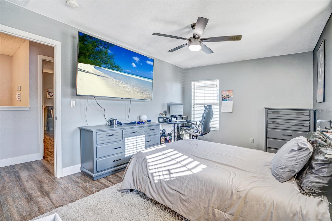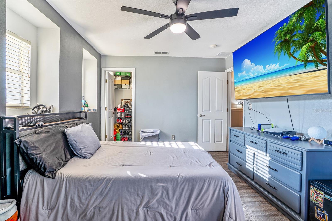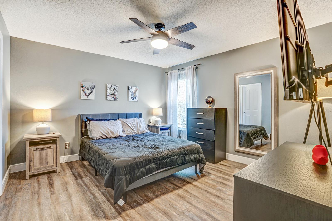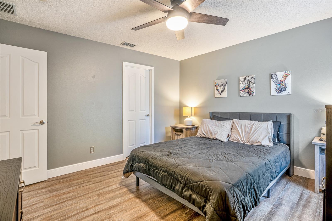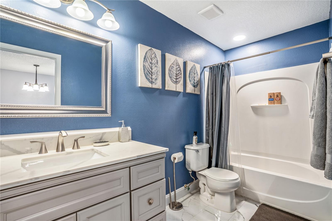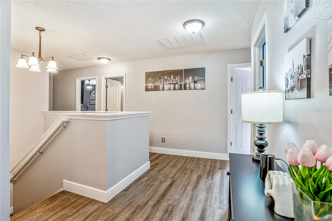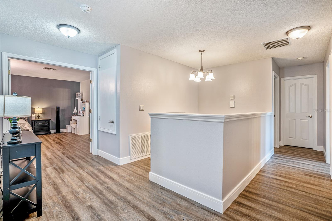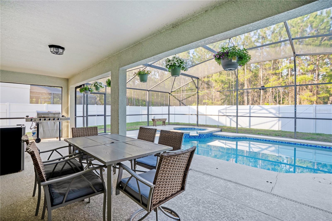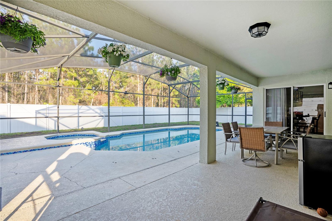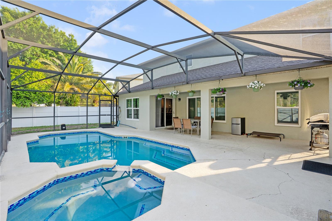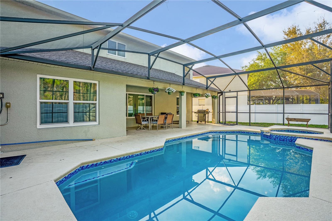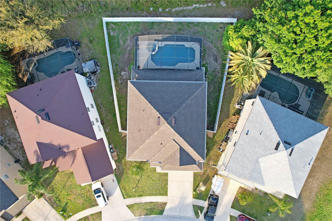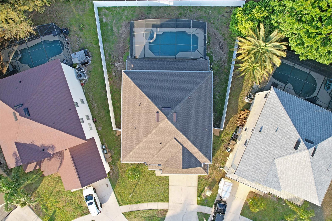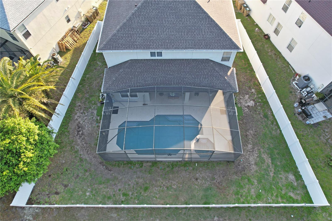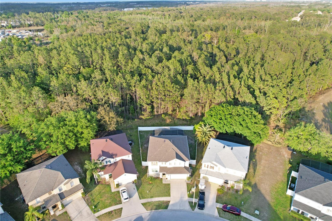16755 Sunrise Vista Drive, CLERMONT, FL 34714
Property Photos
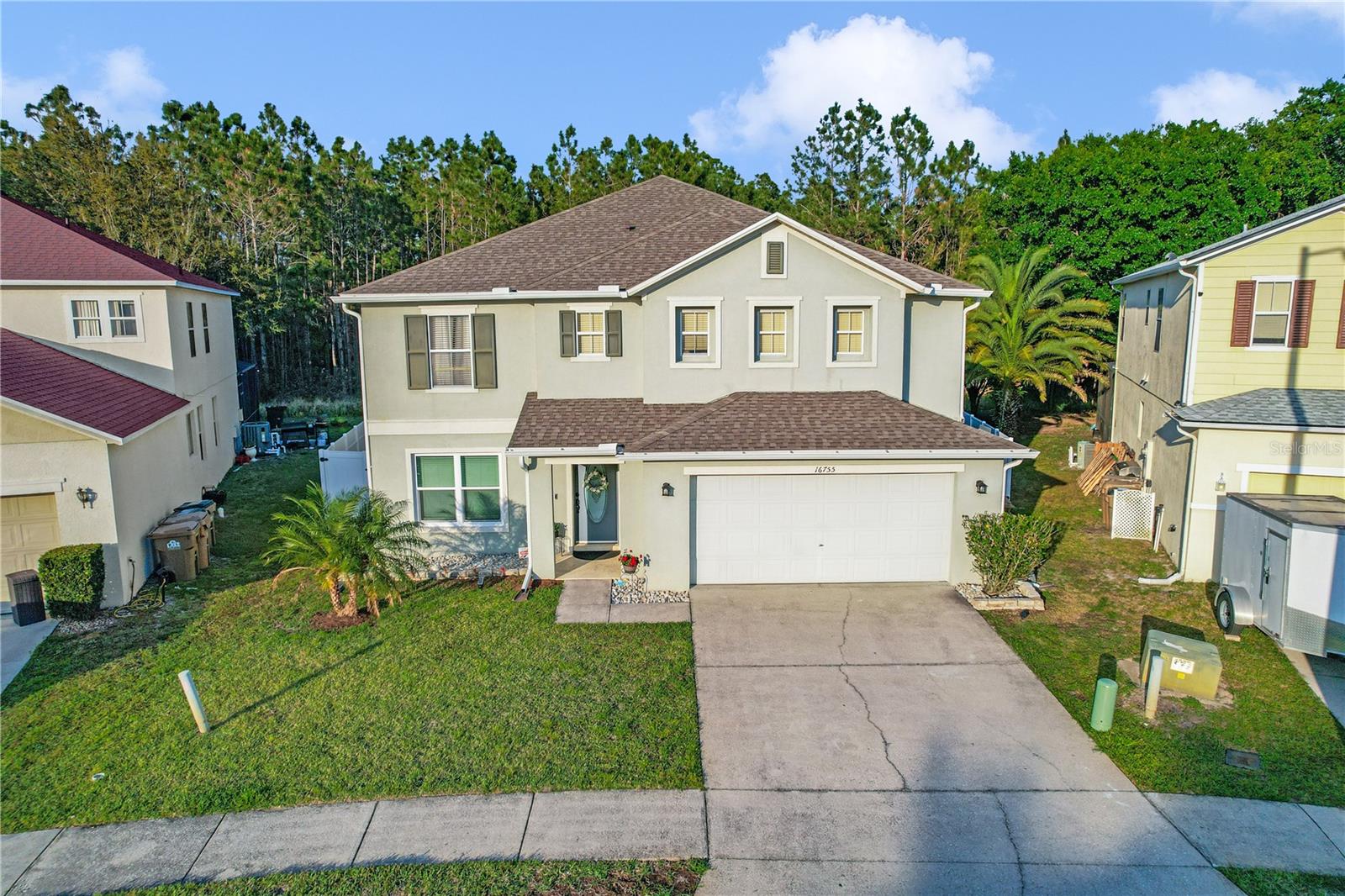
Would you like to sell your home before you purchase this one?
Priced at Only: $630,000
For more Information Call:
Address: 16755 Sunrise Vista Drive, CLERMONT, FL 34714
Property Location and Similar Properties






- MLS#: TB8366938 ( Residential )
- Street Address: 16755 Sunrise Vista Drive
- Viewed: 28
- Price: $630,000
- Price sqft: $164
- Waterfront: No
- Year Built: 2005
- Bldg sqft: 3833
- Bedrooms: 6
- Total Baths: 3
- Full Baths: 3
- Garage / Parking Spaces: 2
- Days On Market: 28
- Additional Information
- Geolocation: 28.3699 / -81.6753
- County: LAKE
- City: CLERMONT
- Zipcode: 34714
- Subdivision: Sunrise Lakes Ph Iii Sub
- Provided by: INSPIRED REALTY, LLC
- Contact: Nicholas Shoemaker
- 727-503-7865

- DMCA Notice
Description
Welcome Home to your fully renovated massive 6 bedroom, 3 bathroom, 2 car garage home, with over 3000sqft of living space! Only high end finishes were used during this renovation! Brand New Kitchen with high end appliances and quartz waterfall countertops, all 3 Bathrooms, flooring throughout the house, Newly resurfaced Pool and Spa (with newer Heater, Pool Equipment, and Saltwater Conversion), New Vinyl Fence, New hurricane windows on the first floor, Soft Water hookup, and much more!
Right when you walk into the home, you're greeted by a spacious family/sitting room and formal dining room. Also on the first floor along is a bedroom and full bathroom, perfect for family members or guests! You have a massive outdoor screened in pool area with your newly refinished heated Saltwater Pool and Heated Spa and fenced in yard with NO Rear Neighbors!
Upstairs you have your huge Primary Bedroom and Bathroom with quartz countertops, with plenty of walk in closet space! On the other side of the upstairs is your 4 bedrooms and full bathroom.
Situated in the heart of Clermont, you're less than 30 minutes to Disney and minutes from Shopping, Dining, Entertainment, I 4, 417, and the Florida Turnpike!
Roof is 2022, AC is 2016 with recently upgraded UV Filter, Pool Pump and Heater 2021/2022.
*Some furniture may be negotiable!*
Description
Welcome Home to your fully renovated massive 6 bedroom, 3 bathroom, 2 car garage home, with over 3000sqft of living space! Only high end finishes were used during this renovation! Brand New Kitchen with high end appliances and quartz waterfall countertops, all 3 Bathrooms, flooring throughout the house, Newly resurfaced Pool and Spa (with newer Heater, Pool Equipment, and Saltwater Conversion), New Vinyl Fence, New hurricane windows on the first floor, Soft Water hookup, and much more!
Right when you walk into the home, you're greeted by a spacious family/sitting room and formal dining room. Also on the first floor along is a bedroom and full bathroom, perfect for family members or guests! You have a massive outdoor screened in pool area with your newly refinished heated Saltwater Pool and Heated Spa and fenced in yard with NO Rear Neighbors!
Upstairs you have your huge Primary Bedroom and Bathroom with quartz countertops, with plenty of walk in closet space! On the other side of the upstairs is your 4 bedrooms and full bathroom.
Situated in the heart of Clermont, you're less than 30 minutes to Disney and minutes from Shopping, Dining, Entertainment, I 4, 417, and the Florida Turnpike!
Roof is 2022, AC is 2016 with recently upgraded UV Filter, Pool Pump and Heater 2021/2022.
*Some furniture may be negotiable!*
Payment Calculator
- Principal & Interest -
- Property Tax $
- Home Insurance $
- HOA Fees $
- Monthly -
Features
Building and Construction
- Covered Spaces: 0.00
- Exterior Features: Sprinkler Metered
- Fencing: Vinyl
- Flooring: Ceramic Tile, Luxury Vinyl, Tile
- Living Area: 3155.00
- Roof: Shingle
Land Information
- Lot Features: Oversized Lot
Garage and Parking
- Garage Spaces: 2.00
- Open Parking Spaces: 0.00
Eco-Communities
- Pool Features: Gunite, Heated, In Ground, Salt Water
- Water Source: Public
Utilities
- Carport Spaces: 0.00
- Cooling: Central Air
- Heating: Central
- Pets Allowed: Yes
- Sewer: Public Sewer
- Utilities: BB/HS Internet Available, Cable Available, Electricity Available, Electricity Connected, Public, Sewer Available, Sewer Connected, Water Available, Water Connected
Finance and Tax Information
- Home Owners Association Fee: 315.00
- Insurance Expense: 0.00
- Net Operating Income: 0.00
- Other Expense: 0.00
- Tax Year: 2024
Other Features
- Appliances: Dishwasher, Dryer, Microwave, Range, Refrigerator, Washer
- Association Name: Sentry Management
- Association Phone: (352) 243-4595
- Country: US
- Interior Features: Ceiling Fans(s), Crown Molding, Eat-in Kitchen, Kitchen/Family Room Combo, Open Floorplan, PrimaryBedroom Upstairs, Walk-In Closet(s)
- Legal Description: SUNRISE LAKES PHASE III PB 51 PG 92-94 LOT 10 ORB 6388 PG 138
- Levels: Two
- Area Major: 34714 - Clermont
- Occupant Type: Owner
- Parcel Number: 26-24-26-1802-000-01000
- Views: 28
- Zoning Code: PUD
Nearby Subdivisions
Cagan Crossing
Cagan Crossings
Cagan Crossings East
Citrus Highlands Ph I Sub
Citrus Hlnds Ph 2
Clear Creek Ph One Sub
Clear Creek Ph Three Sub
Eagleridge Ph 01 Tr D E F G H
Eagleridge Ph 02
Glenbrook
Glenbrook Ph Ii Sub
Glenbrook Sub
Greater Groves Ph 01
Greater Groves Ph 02 Tr A
Greater Groves Ph 03 Tr A B
Greater Groves Ph 04
Greater Lakes Ph 1
Greater Lakes Ph 2
Greater Lakes Ph 3
Greater Lakes Phase 3
Greater Lksph 1
Greengrove Estates
High Grove
Hwy 33
Mission Park
Mission Park Ph I Sub
Mission Park Ph Iii Sub
Not Applicable
Not On The List
Orange Tree
Orange Tree Ph 02 Lt 201
Orange Tree Ph 05
Orange Tree Ph I Sub
Palms At Serenoa
Palms At Serenoa Phase 3
Palmsserenoa Ph 3
Postal Colony 262325
Postal Groves
Ridgeview
Ridgeview Ph 1
Ridgeview Ph 2
Ridgeview Ph 3
Ridgeview Ph 4
Ridgeview Phase 5
Sanctuary Ii
Sanctuary Phase 2
Sanctuary Phase 3
Sanctuary Phase 4
Sawgrass Bay
Sawgrass Bay Ph 1a
Sawgrass Bay Ph 1b
Sawgrass Bay Ph 2a
Sawgrass Bay Ph 4a
Sawgrass Bay Ph Ib
Sawgrass Bay Phase 2
Sawgrass Bay Phase 2c
Serenoa
Serenoa Lakes
Serenoa Lakes Ph 2
Serenoa Lakes Phase 1
Serenoa Lakes Phase I
Serenoa Village
Serenoa Village 1 Ph 1a1
Serenoa Village 2 Ph 1a2
Serenoa Village 2 Ph 1b2
Serenoa Village 2 Ph 1b2replat
Serenoa Village 2 Tr T1 Ph 1b
Silver Creek Sub
Sunrise Lakes Ph I Sub
Sunrise Lakes Ph Ii Sub
Sunrise Lakes Ph Iii Sub
The Sanctuary
The Sanctuary Property Owners
Tradds Landing Lt 01 Pb 51 Pg
Tropical Winds Sub
Wellness Rdg Ph 1
Wellness Rdg Ph 1a
Wellness Ridge
Wellness Way 32s
Wellness Way 50s
Wellness Way 60s
Westchester Ph 06 07
Weston Hills Sub
Windsor Cay
Windsor Cay Ph 1
Windsor Cay Phase 1
Woodridge Ph Ii Sub
Woodridge Ph Iia Sub
Contact Info
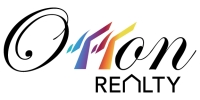
- Eddie Otton, ABR,Broker,CIPS,GRI,PSA,REALTOR ®,e-PRO
- Mobile: 407.427.0880
- eddie@otton.us



