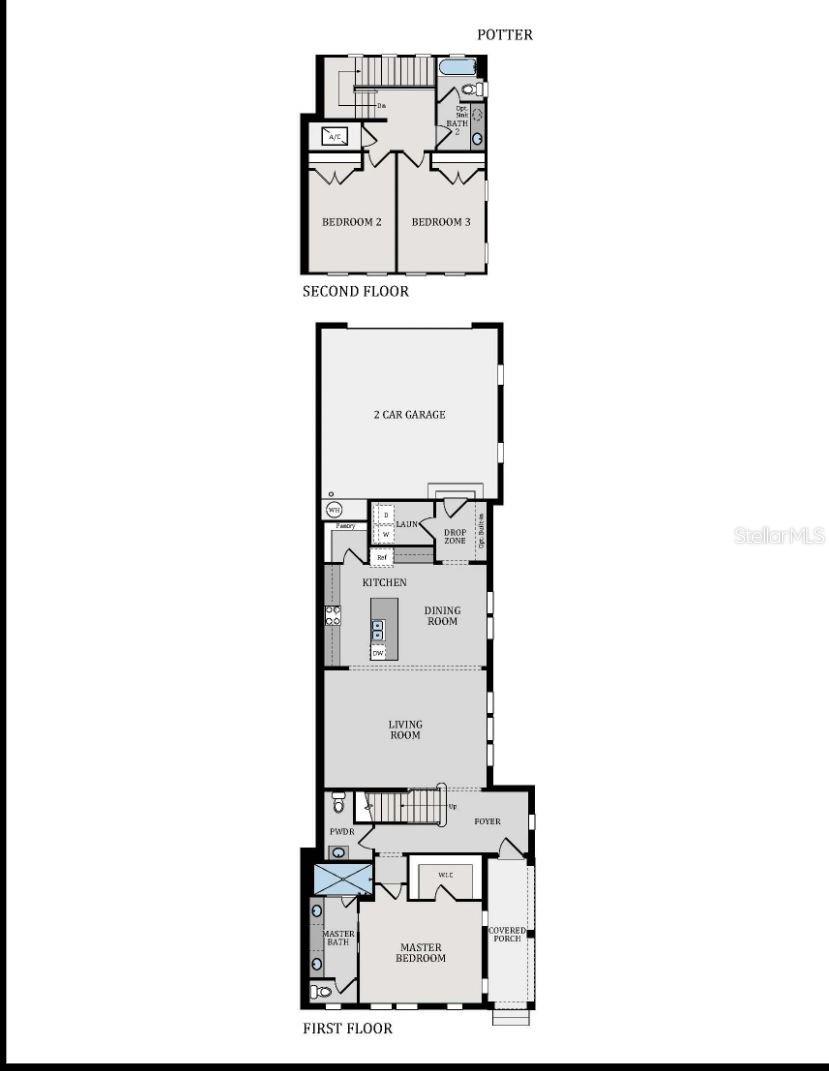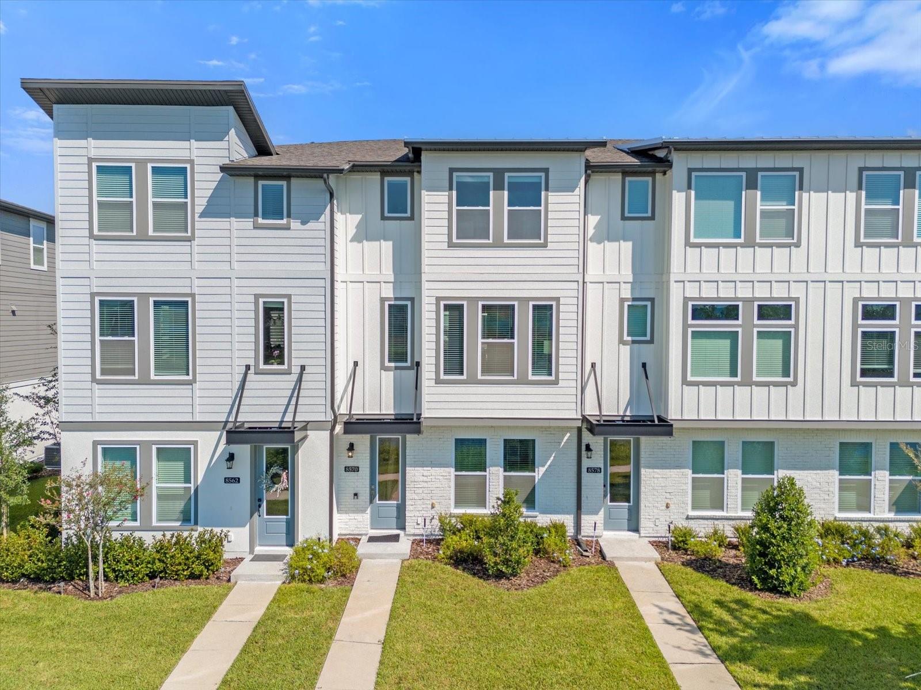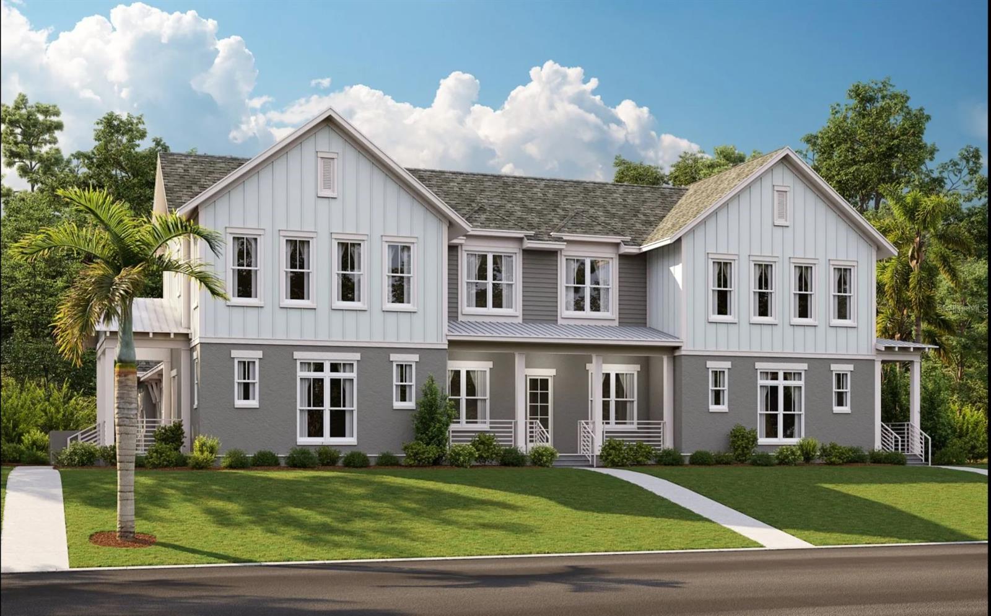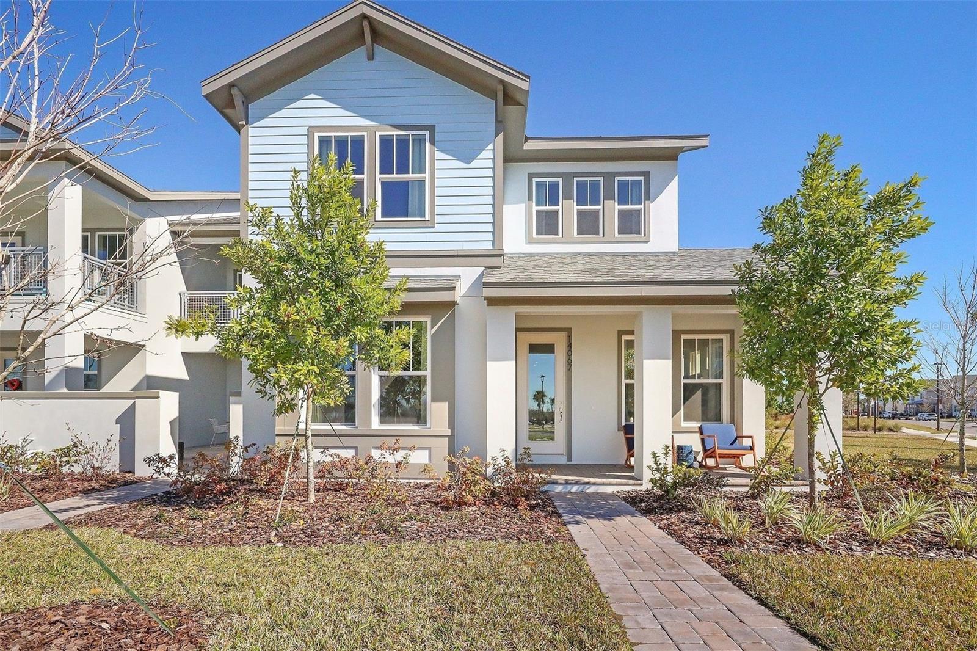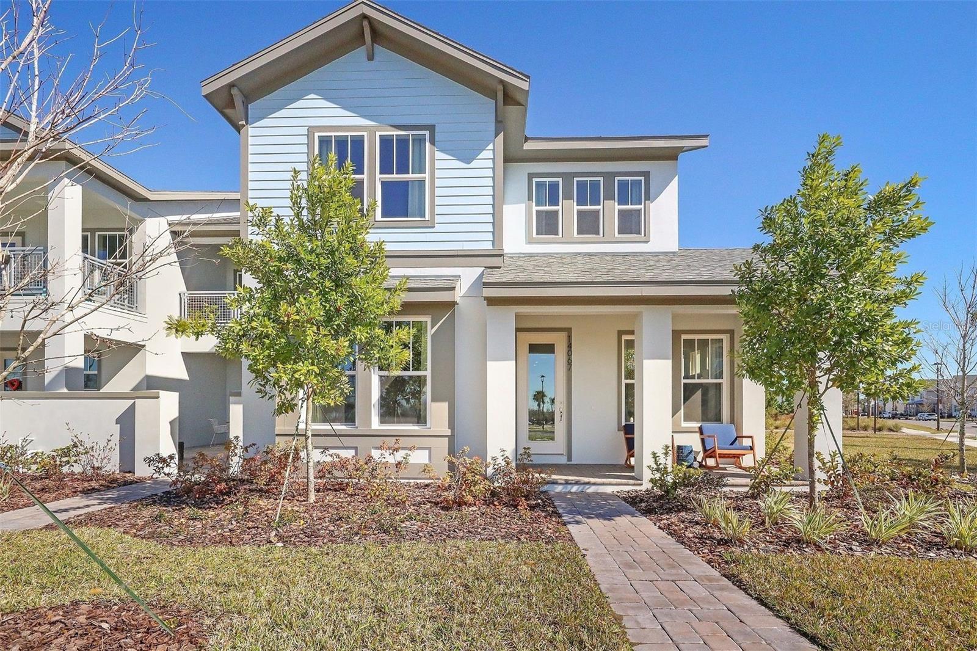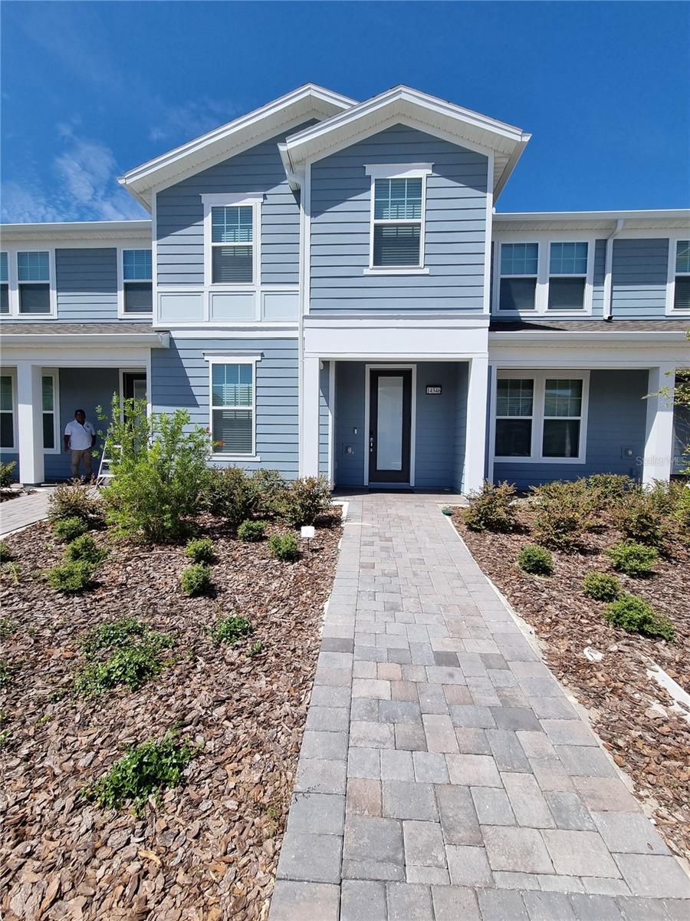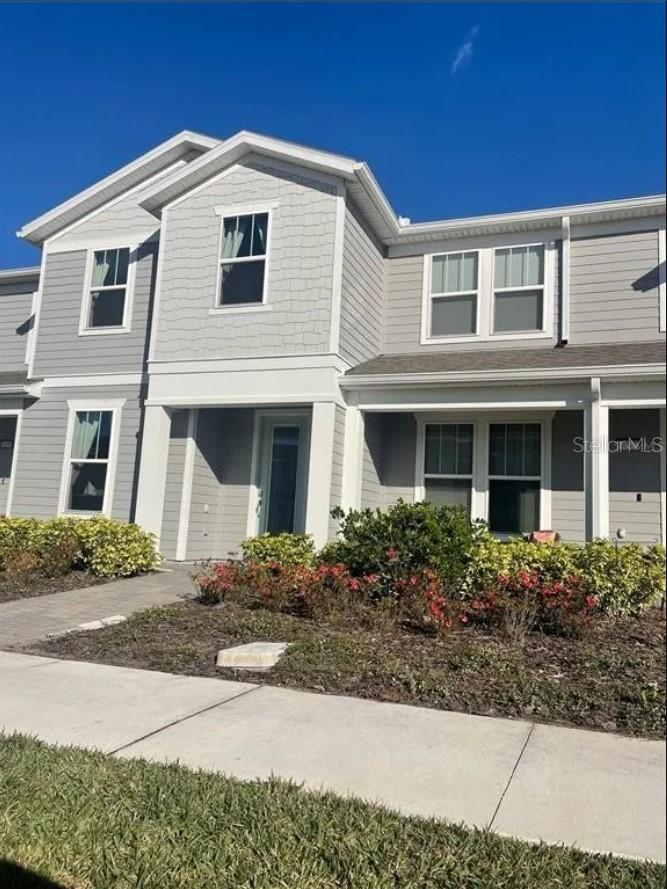13664 Mcmillan Drive 146c, ORLANDO, FL 32827
Property Photos
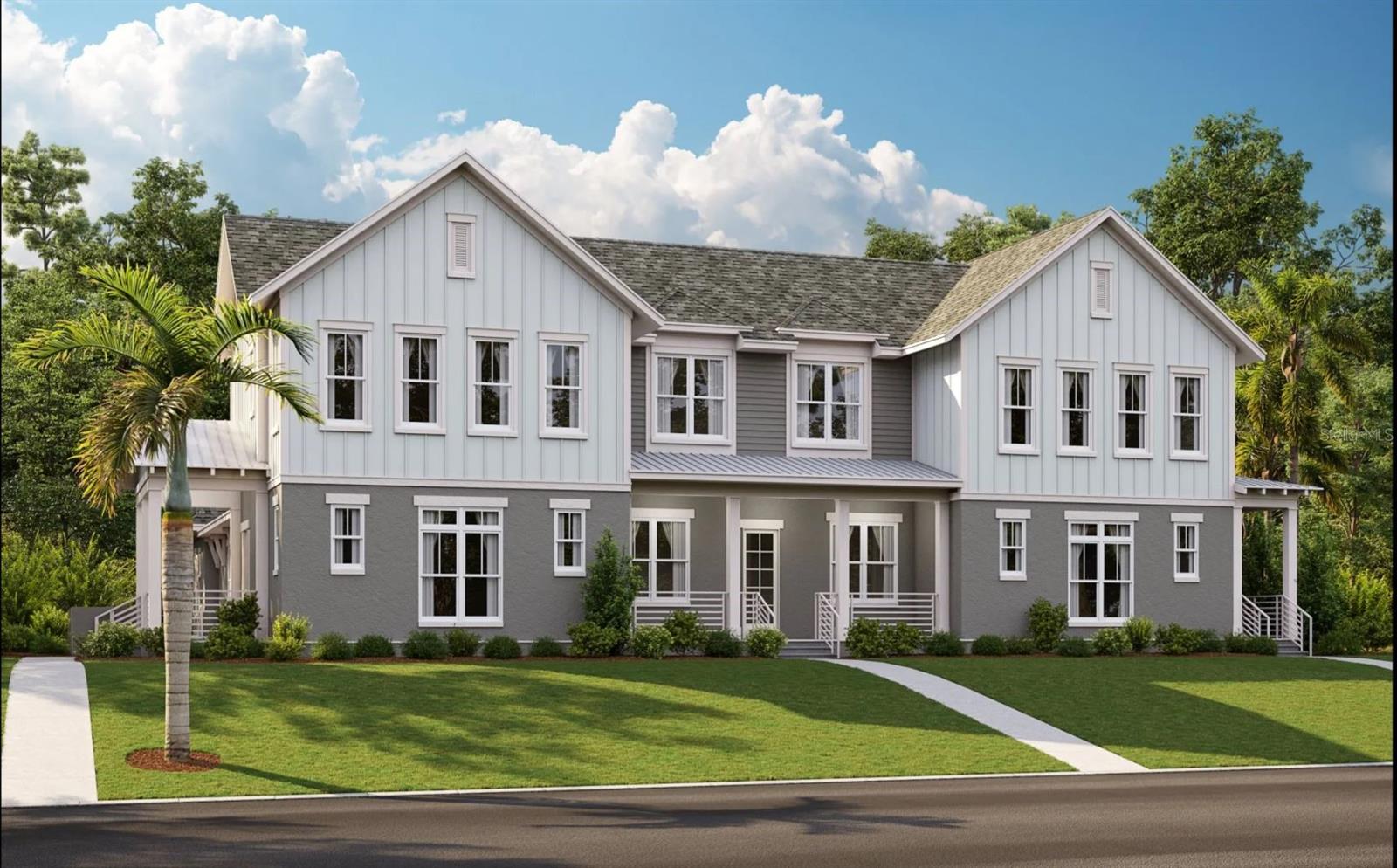
Would you like to sell your home before you purchase this one?
Priced at Only: $609,908
For more Information Call:
Address: 13664 Mcmillan Drive 146c, ORLANDO, FL 32827
Property Location and Similar Properties
- MLS#: G5069652 ( Residential )
- Street Address: 13664 Mcmillan Drive 146c
- Viewed: 5
- Price: $609,908
- Price sqft: $226
- Waterfront: No
- Year Built: 2024
- Bldg sqft: 2700
- Bedrooms: 3
- Total Baths: 3
- Full Baths: 2
- 1/2 Baths: 1
- Garage / Parking Spaces: 2
- Days On Market: 589
- Additional Information
- Geolocation: 28.3532 / -81.2522
- County: ORANGE
- City: ORLANDO
- Zipcode: 32827
- Subdivision: Laureate Park
- Elementary School: Laureate Park
- Middle School: Lake Nona
- High School: Lake Nona
- Provided by: OLYMPUS EXECUTIVE REALTY INC
- Contact: Nancy Pruitt, PA
- 407-469-0090

- DMCA Notice
-
DescriptionOne or more photo(s) has been virtually staged. Under Construction. Some photos are virtually staged. Sample Images***Discover the epitome of sophisticated townhome living with the Potter Model by Craft Homes, an exclusive end unit available on lot 119a. This stunning residence boasts over 2,000 square feet of thoughtfully designed living space, offering a perfect blend of luxury and convenience for discerning homeowners. The Potter Model features a spacious 3 bedroom, 2.5 bathroom layout that caters to both comfort and style. As an end unit, this home provides enhanced privacy and abundant natural light, setting it apart from typical townhome offerings. The heart of this home is its open concept floor plan, ideal for both everyday living and entertaining guests. Step inside to find a welcoming foyer that leads to an expansive living room seamlessly flowing into a dining area. The gourmet kitchen is a chef's dream, boasting top of the line finishes and ample storage space. One of the Potter's most appealing features is the luxurious first floor master suite, complete with a walk in closet and private bathroom, offering a retreat like atmosphere within your own home. Ascend the wide staircase to the second floor, where you'll find two additional bedrooms with generous closet space, perfect for family members or guests. A full bathroom and a conveniently located laundry room complete this level, ensuring both comfort and functionality.
Payment Calculator
- Principal & Interest -
- Property Tax $
- Home Insurance $
- HOA Fees $
- Monthly -
Features
Building and Construction
- Builder Model: POTTER
- Builder Name: CRAFT
- Covered Spaces: 0.00
- Exterior Features: Irrigation System, Lighting, Private Mailbox, Sidewalk, Sprinkler Metered
- Flooring: Carpet, Ceramic Tile
- Living Area: 2079.00
- Roof: Shingle
Property Information
- Property Condition: Under Construction
Land Information
- Lot Features: Corner Lot, Sidewalk, Paved
School Information
- High School: Lake Nona High
- Middle School: Lake Nona Middle School
- School Elementary: Laureate Park Elementary
Garage and Parking
- Garage Spaces: 2.00
- Parking Features: Driveway, On Street, Oversized
Eco-Communities
- Pool Features: In Ground
- Water Source: Public
Utilities
- Carport Spaces: 0.00
- Cooling: Central Air
- Heating: Electric
- Pets Allowed: Yes
- Sewer: Public Sewer
- Utilities: Cable Available, Cable Connected, Electricity Available, Phone Available, Public, Sewer Available, Sewer Connected, Street Lights, Underground Utilities, Water Available
Amenities
- Association Amenities: Cable TV, Fence Restrictions, Fitness Center, Maintenance, Park, Playground, Pool
Finance and Tax Information
- Home Owners Association Fee Includes: Cable TV, Pool, Internet, Maintenance Structure, Maintenance Grounds
- Home Owners Association Fee: 370.00
- Net Operating Income: 0.00
- Tax Year: 2022
Other Features
- Appliances: Built-In Oven, Dishwasher, Disposal, Electric Water Heater, Exhaust Fan, Microwave, Range Hood
- Association Name: BRYAN MERCED
- Association Phone: 407-313-8566
- Country: US
- Furnished: Unfurnished
- Interior Features: High Ceilings, Kitchen/Family Room Combo, L Dining, Open Floorplan, Thermostat, Walk-In Closet(s)
- Legal Description: LAUREATE PARK PARCEL N-3 PHASE 2 107/135LOT 146C
- Levels: Two
- Area Major: 32827 - Orlando/Airport/Alafaya/Lake Nona
- Occupant Type: Vacant
- Parcel Number: 31-24-31-4846-01-463
- Possession: Close of Escrow
- Style: Contemporary
- Unit Number: 146C
- Zoning Code: PD/AN
Similar Properties
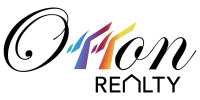
- Eddie Otton, ABR,Broker,CIPS,GRI,PSA,REALTOR ®,e-PRO
- Mobile: 407.427.0880
- eddie@otton.us


