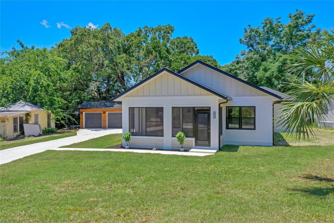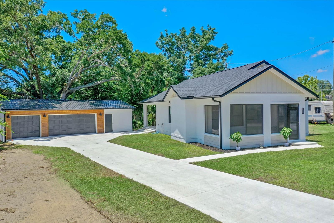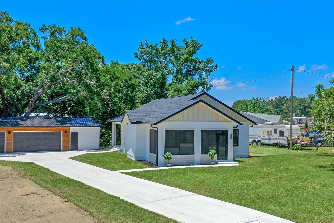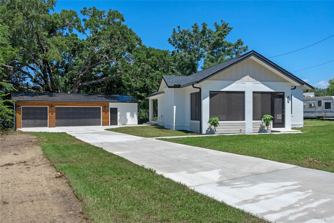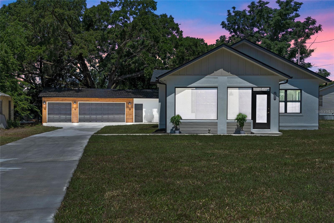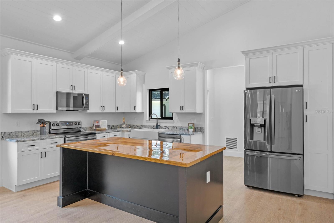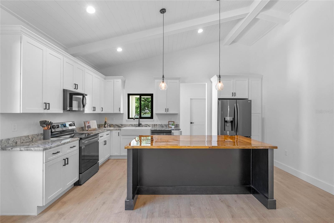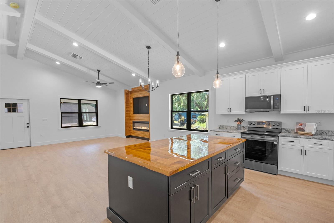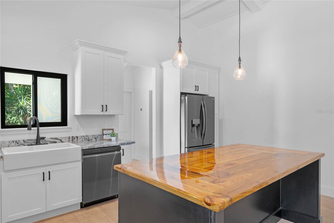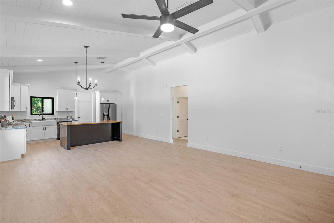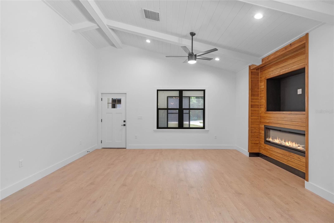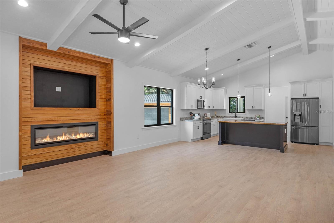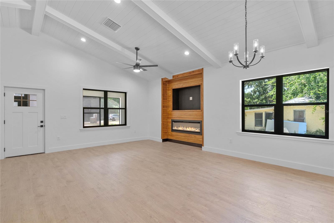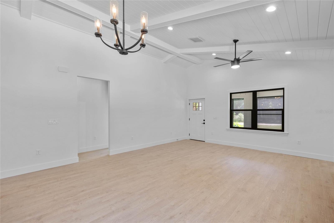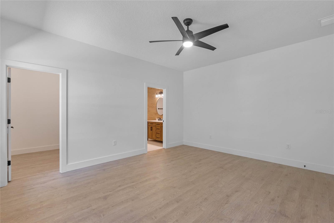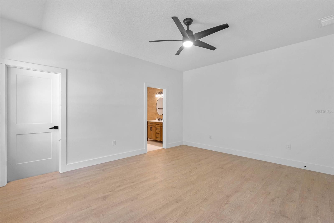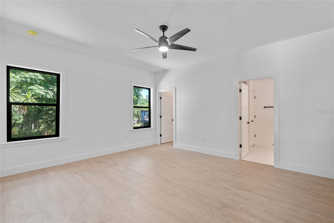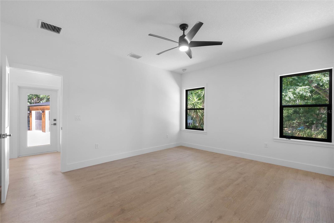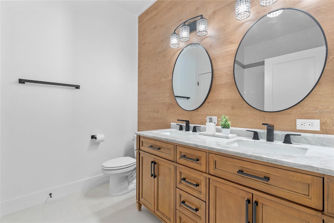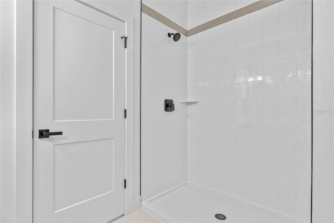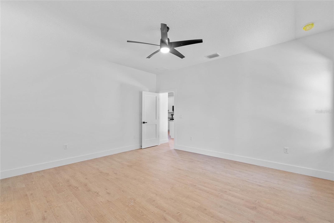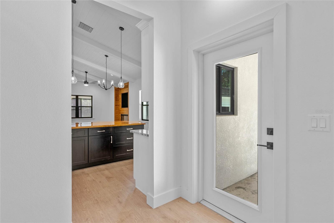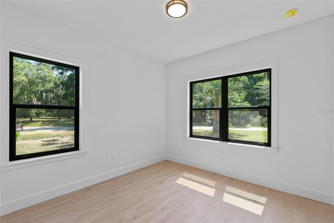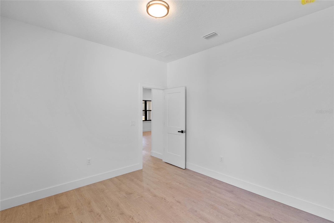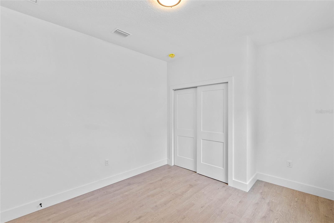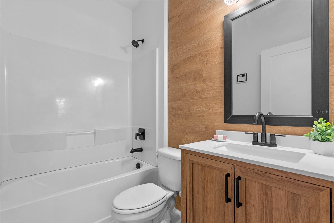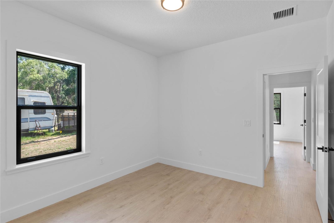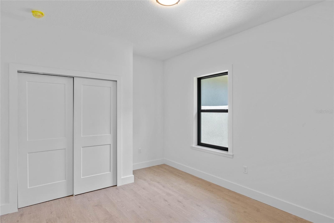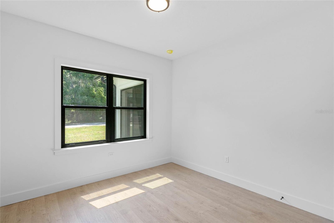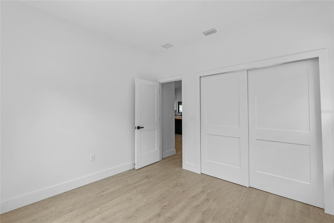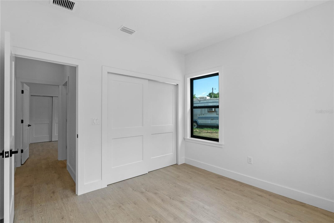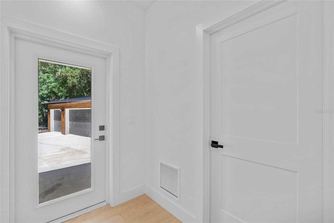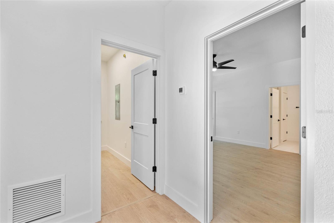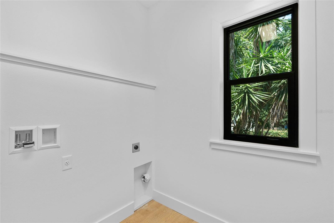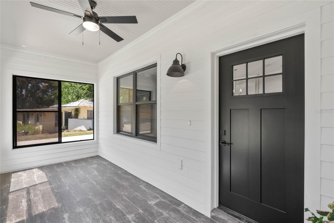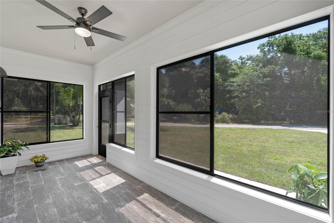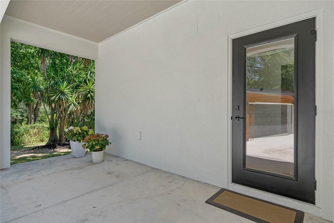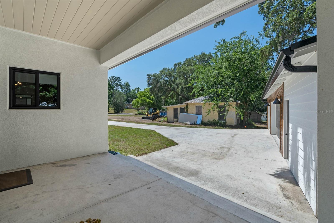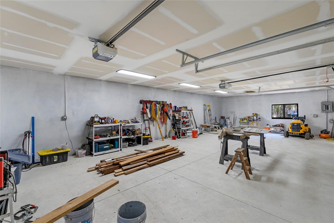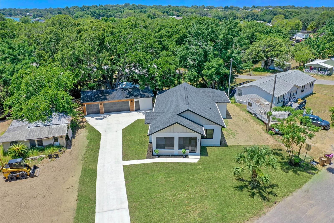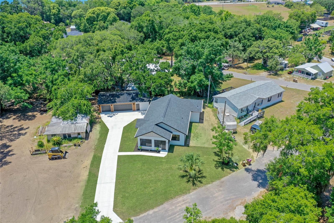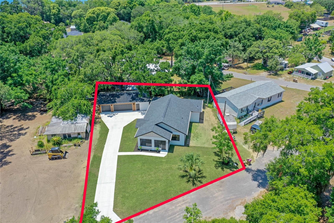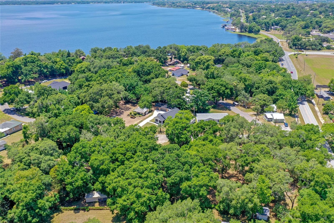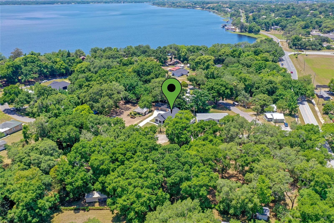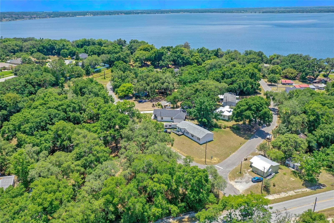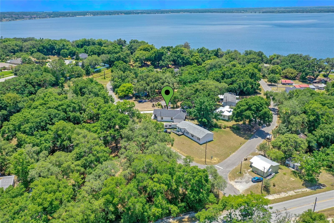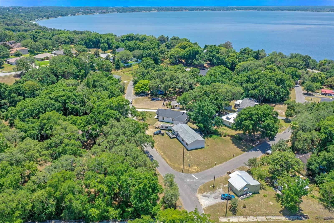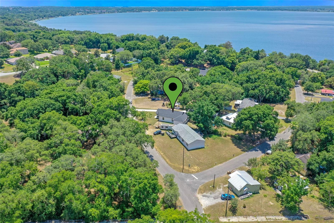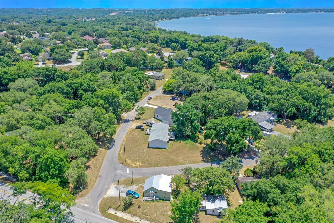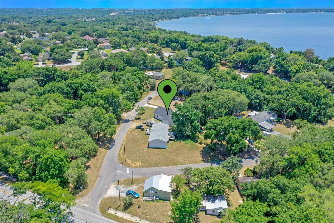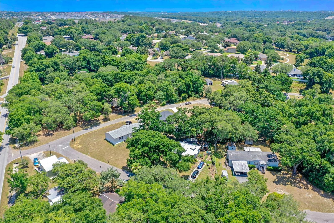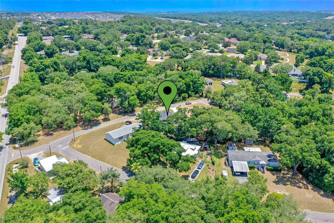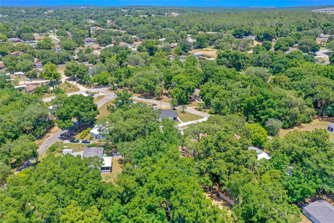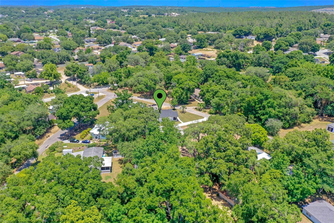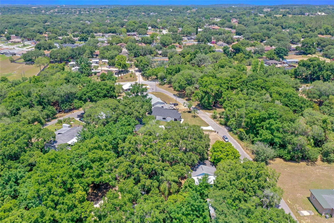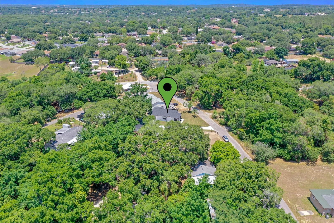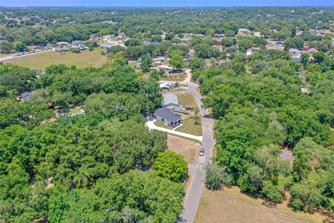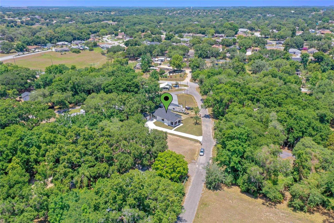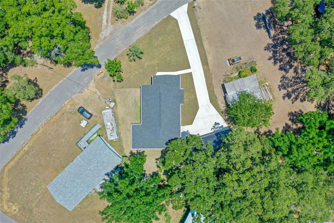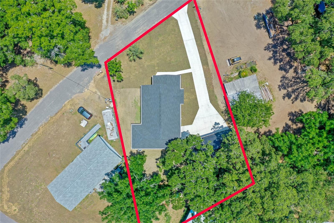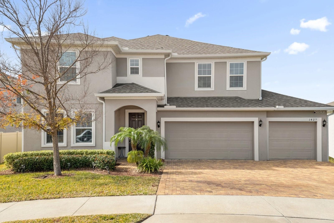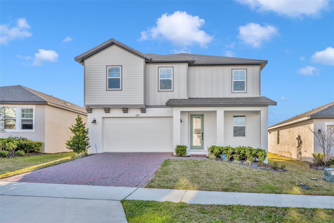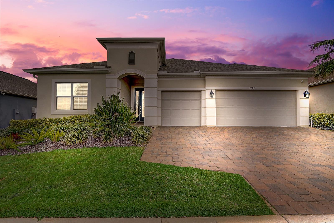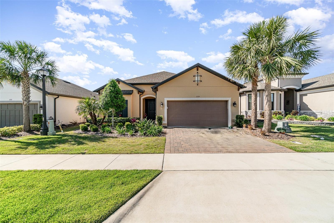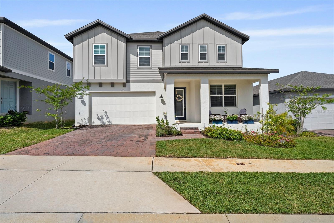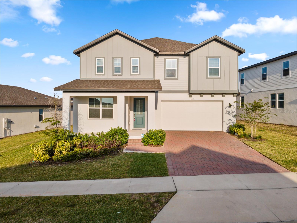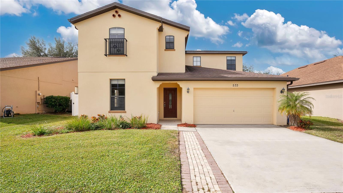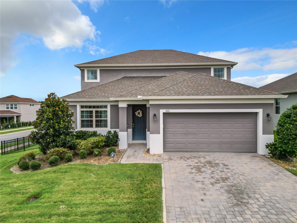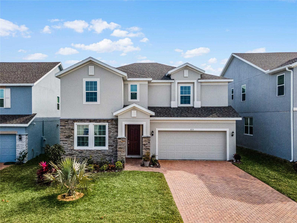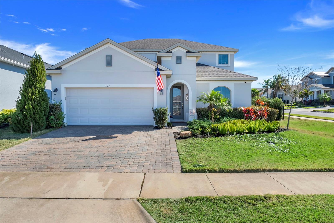16623 Oklahoma Street, CLERMONT, FL 34715
Property Photos
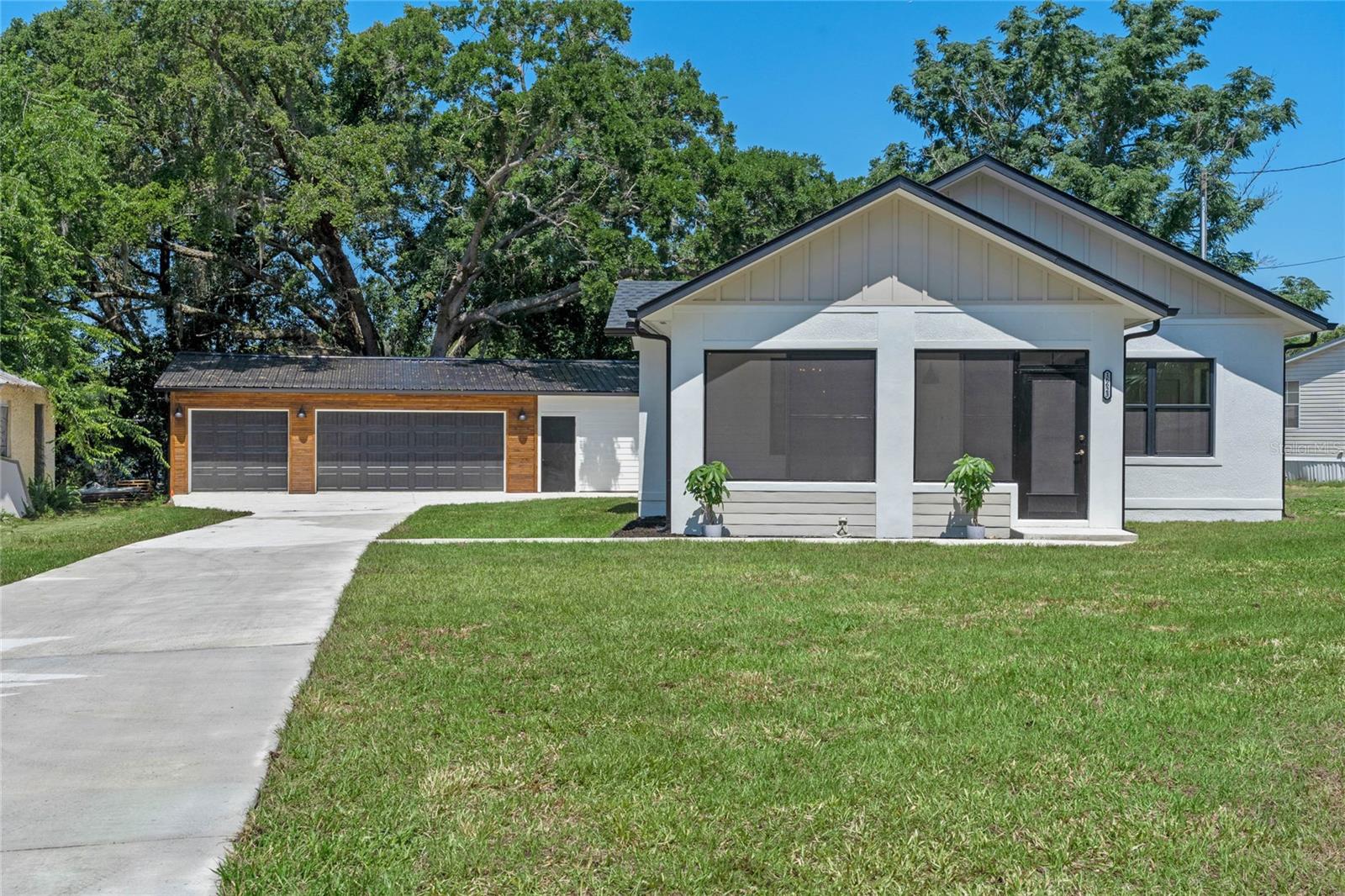
Would you like to sell your home before you purchase this one?
Priced at Only: $599,000
For more Information Call:
Address: 16623 Oklahoma Street, CLERMONT, FL 34715
Property Location and Similar Properties






- MLS#: G5082353 ( Residential )
- Street Address: 16623 Oklahoma Street
- Viewed: 116
- Price: $599,000
- Price sqft: $328
- Waterfront: No
- Year Built: 2024
- Bldg sqft: 1826
- Bedrooms: 3
- Total Baths: 2
- Full Baths: 2
- Garage / Parking Spaces: 3
- Days On Market: 339
- Additional Information
- Geolocation: 28.5896 / -81.7593
- County: LAKE
- City: CLERMONT
- Zipcode: 34715
- Elementary School: Minneola Elem
- Middle School: East Ridge
- High School: Lake Minneola
- Provided by: THE FLORIDA PROPERTY SHOP SALE
- Contact: Sarah Gholami
- 352-346-7857

- DMCA Notice
Description
Welcome home to 16623 Oklahoma Street in Clermont, your Brand New Custom Built Home, just completed in May 2024. This one of a kind home has all the finishes you would expect to find in a custom built home and so much more. Situated on a quiet side street this home offers 3 Bedrooms, 2 Bathrooms, State of the art kitchen, Dining and huge living space with vaulted ceilings and beams. A gorgeous fireplace that is set back with a wood surround to incase that flat screen tv. Off the living room is the front door leading to the screened in porch an ideal spot for a drink after a day's work. The dream kitchen offers lots of cabinet space, granite counter tops, farm yard style sink, stainless appliances and a unique center Island with a custom made natural wood counter top with a resin finish, this will be the focal point of any family gathering. Off the kitchen we have the laundry room with AC handler and hot water heater and from there onto the primary suite, with high ceilings, large walk in closet and a stunning bathroom, wuth dual vanities, granite counter tops, beautiful mirrors and accent lighting and a large shower. We have 2 additional bedrooms both of a good size and offering, large closets with high end sliding doors, all bedrooms have ceiling fans. The secondary bathroom again offers granite counter tops and a full size tub and shower. Other features to notice throughout the home is the shear sophisication of the tall flat baseboards, with matching door trim, dark accent lighting to compliment the stunning windows, exterior doors and hardware throughout. This home truly is a Master Peace and needs to be seen in person to apprecaite the grandeur it offers. The long sweeping driveway leads you to the second Masterpiece that this property offers and that is a huge garage, offering space for at least 3 4 cars and a added workshop area that could easily be converted into a home office. This space is a car/boating/motorcross/sport/hobby fanatics dream !!! What a space to house all those toys and space enough to work. The building is absolutely stunning with a metal roof and wood surround that mimics the fireplace surround in the living room. So much thought and shear passion has been put into this home and it shows throughout. A newly laid lawn with irrigation, spacious front lawn and plenty of space on the back for all your outdoor activities. This home is situated just a few minutes walk to Lake Minneola, close to the Boat Ramp, Tiki Bar and so much more. Just a few minutes to shopping, Restaurants and all that the Rolling Hills of Clermont has to offer. Your own private sanctuary, yet so close to everything and No HOA !!!! Call today for your own private tour of this custom built home, it will not last long.
Description
Welcome home to 16623 Oklahoma Street in Clermont, your Brand New Custom Built Home, just completed in May 2024. This one of a kind home has all the finishes you would expect to find in a custom built home and so much more. Situated on a quiet side street this home offers 3 Bedrooms, 2 Bathrooms, State of the art kitchen, Dining and huge living space with vaulted ceilings and beams. A gorgeous fireplace that is set back with a wood surround to incase that flat screen tv. Off the living room is the front door leading to the screened in porch an ideal spot for a drink after a day's work. The dream kitchen offers lots of cabinet space, granite counter tops, farm yard style sink, stainless appliances and a unique center Island with a custom made natural wood counter top with a resin finish, this will be the focal point of any family gathering. Off the kitchen we have the laundry room with AC handler and hot water heater and from there onto the primary suite, with high ceilings, large walk in closet and a stunning bathroom, wuth dual vanities, granite counter tops, beautiful mirrors and accent lighting and a large shower. We have 2 additional bedrooms both of a good size and offering, large closets with high end sliding doors, all bedrooms have ceiling fans. The secondary bathroom again offers granite counter tops and a full size tub and shower. Other features to notice throughout the home is the shear sophisication of the tall flat baseboards, with matching door trim, dark accent lighting to compliment the stunning windows, exterior doors and hardware throughout. This home truly is a Master Peace and needs to be seen in person to apprecaite the grandeur it offers. The long sweeping driveway leads you to the second Masterpiece that this property offers and that is a huge garage, offering space for at least 3 4 cars and a added workshop area that could easily be converted into a home office. This space is a car/boating/motorcross/sport/hobby fanatics dream !!! What a space to house all those toys and space enough to work. The building is absolutely stunning with a metal roof and wood surround that mimics the fireplace surround in the living room. So much thought and shear passion has been put into this home and it shows throughout. A newly laid lawn with irrigation, spacious front lawn and plenty of space on the back for all your outdoor activities. This home is situated just a few minutes walk to Lake Minneola, close to the Boat Ramp, Tiki Bar and so much more. Just a few minutes to shopping, Restaurants and all that the Rolling Hills of Clermont has to offer. Your own private sanctuary, yet so close to everything and No HOA !!!! Call today for your own private tour of this custom built home, it will not last long.
Payment Calculator
- Principal & Interest -
- Property Tax $
- Home Insurance $
- HOA Fees $
- Monthly -
Features
Building and Construction
- Covered Spaces: 0.00
- Exterior Features: Irrigation System, Lighting, Rain Gutters
- Flooring: Laminate
- Living Area: 1543.00
- Roof: Shingle
Property Information
- Property Condition: Completed
School Information
- High School: Lake Minneola High
- Middle School: East Ridge Middle
- School Elementary: Minneola Elem
Garage and Parking
- Garage Spaces: 3.00
- Open Parking Spaces: 0.00
Eco-Communities
- Water Source: Public
Utilities
- Carport Spaces: 0.00
- Cooling: Central Air
- Heating: Central
- Sewer: Septic Tank
- Utilities: Electricity Connected, Water Connected
Finance and Tax Information
- Home Owners Association Fee: 0.00
- Insurance Expense: 0.00
- Net Operating Income: 0.00
- Other Expense: 0.00
- Tax Year: 2023
Other Features
- Appliances: Dishwasher, Disposal, Microwave, Range, Refrigerator
- Country: US
- Furnished: Unfurnished
- Interior Features: Cathedral Ceiling(s), Ceiling Fans(s), Eat-in Kitchen, Living Room/Dining Room Combo, Open Floorplan, Thermostat
- Legal Description: SNARR'S SUB LOT 2 BLK 4 PB 6 PG 30 ORB 5926 PG 771
- Levels: One
- Area Major: 34715 - Minneola
- Occupant Type: Vacant
- Parcel Number: 12-22-25-0200-004-00200
- Views: 116
Similar Properties
Nearby Subdivisions
Arborwood Ph 1b Ph 2
Arborwood Ph 1b Ph 2
Arrowtree Reserve Ph I Sub
Clermont Verde Ridge
Eastridge
Highland Ranch Canyons Ph 3
Highland Ranch Canyons Ph 5
Highland Ranch Primary Ph 1
Highland Ranch The Canyons
Highland Ranch The Canyons Ph
Highland Ranch The Canyons Pha
Highland Ranchcanyons
Highland Ranchcanyons Ph 4
Highlands Ranch Esplande Phase
Lake Shepherd Shores
Minneola Hills Ph 1a
Minneola Minneola Hills
Mountain Trail
None
Villagesminneola Hills Ph 1a
Villagesminneola Hills Ph 2a
Vintner Reserve
Contact Info
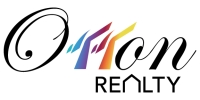
- Eddie Otton, ABR,Broker,CIPS,GRI,PSA,REALTOR ®,e-PRO
- Mobile: 407.427.0880
- eddie@otton.us



