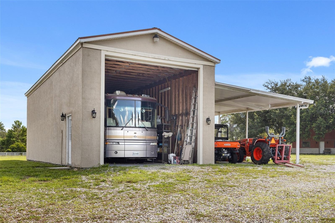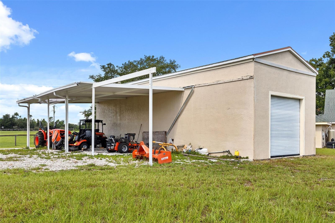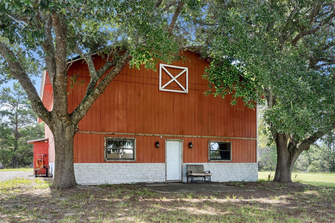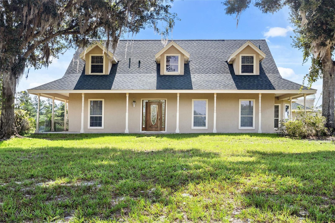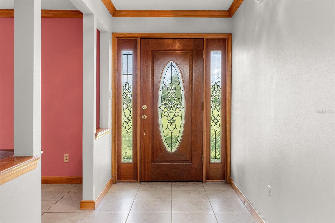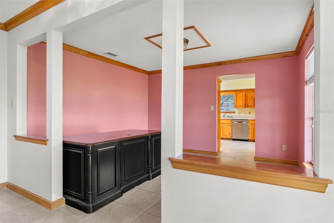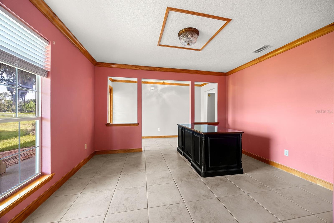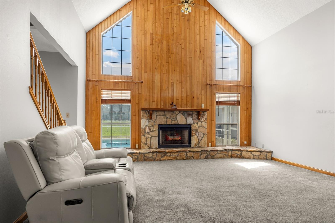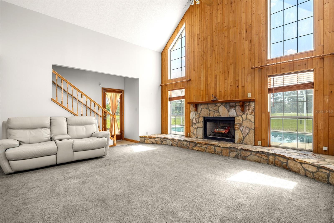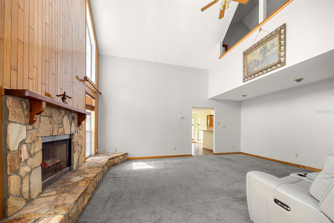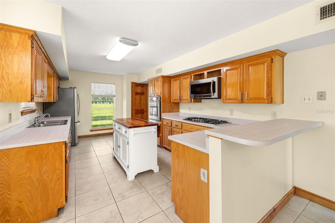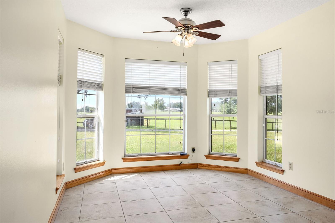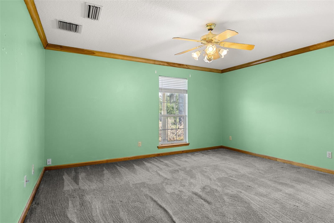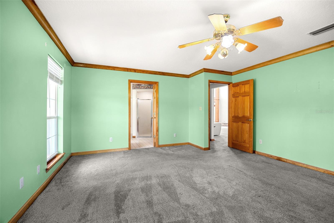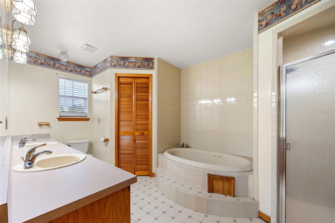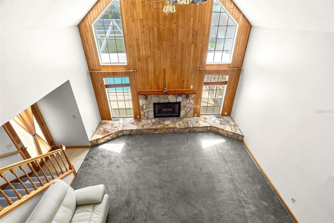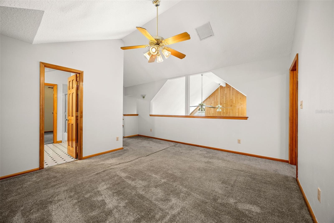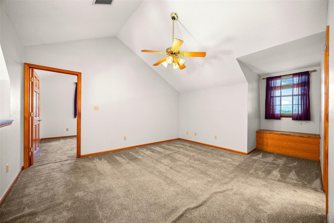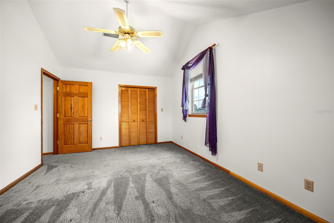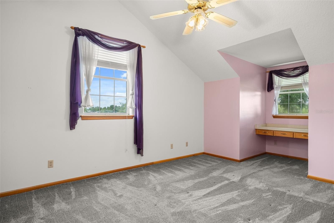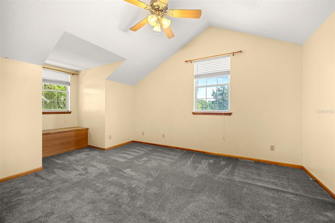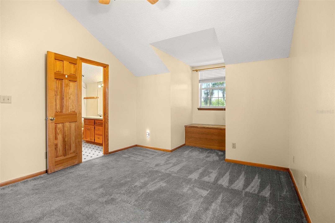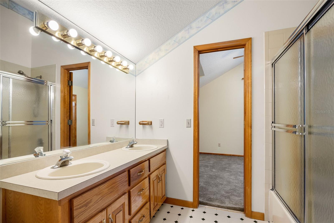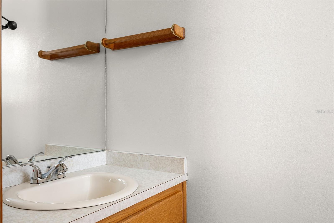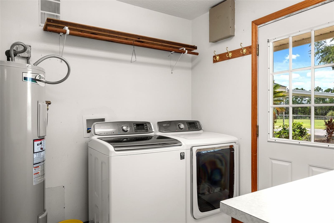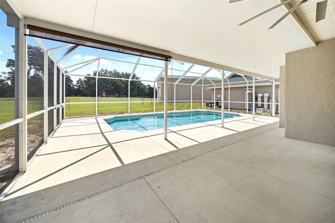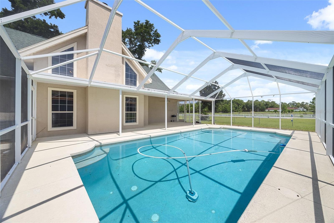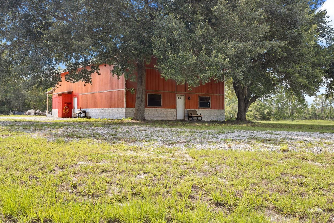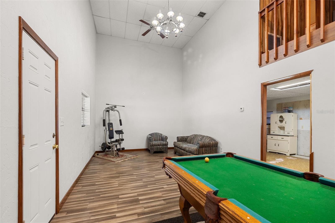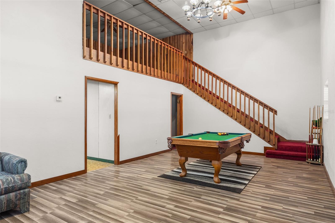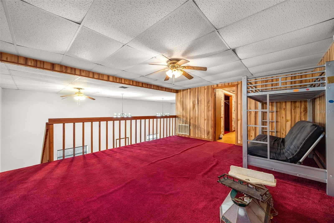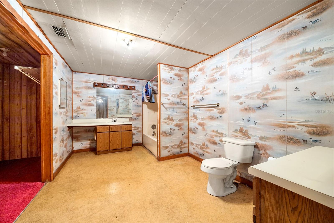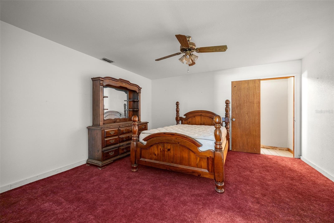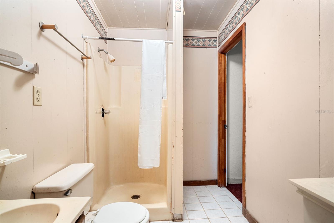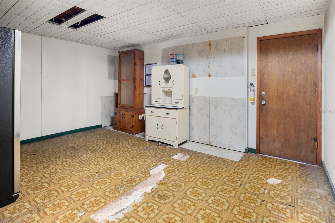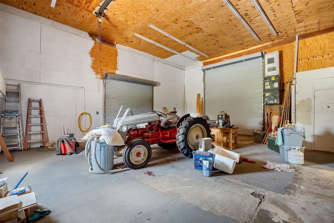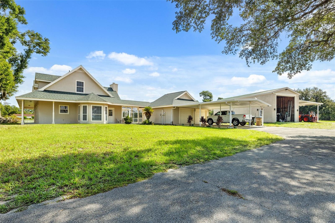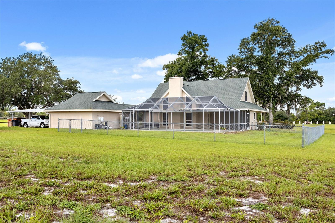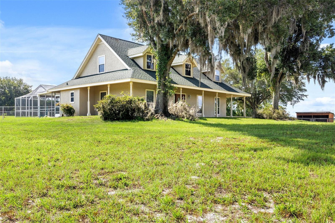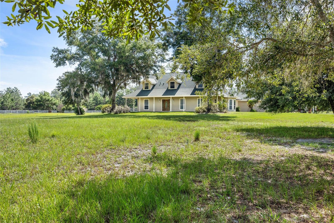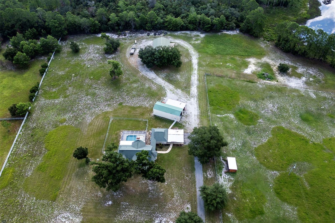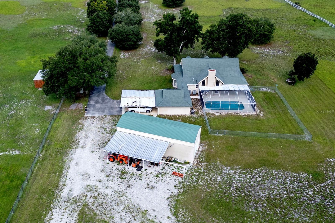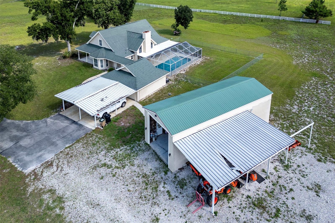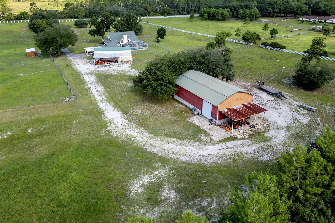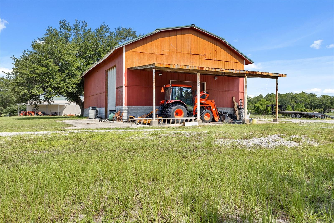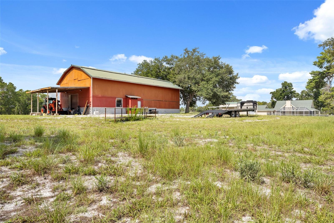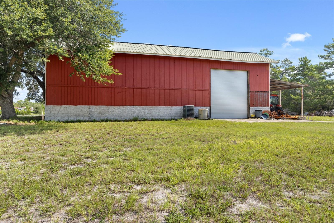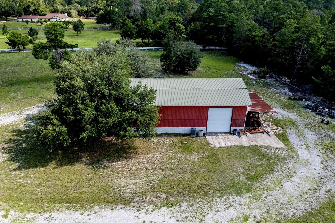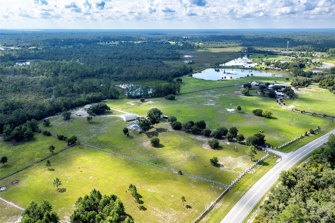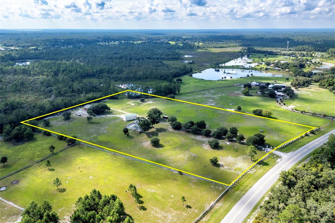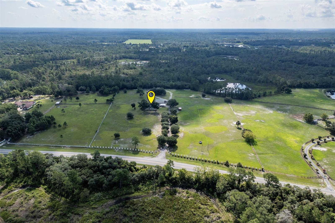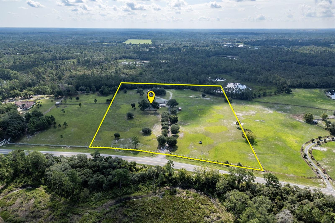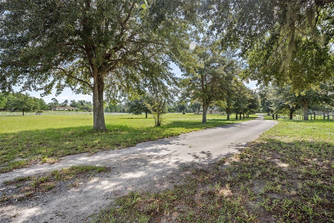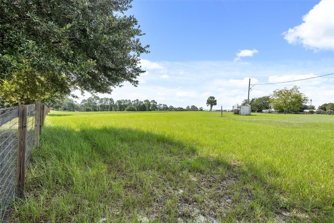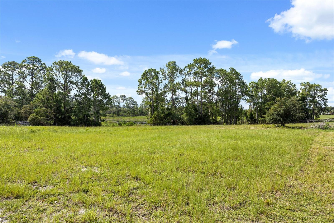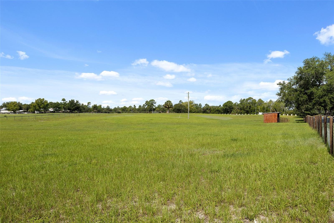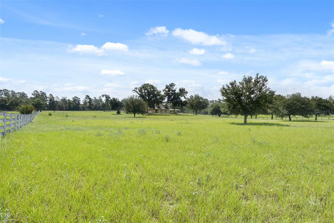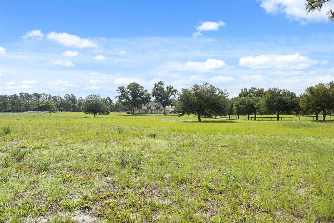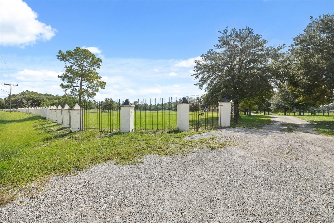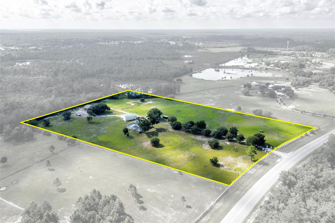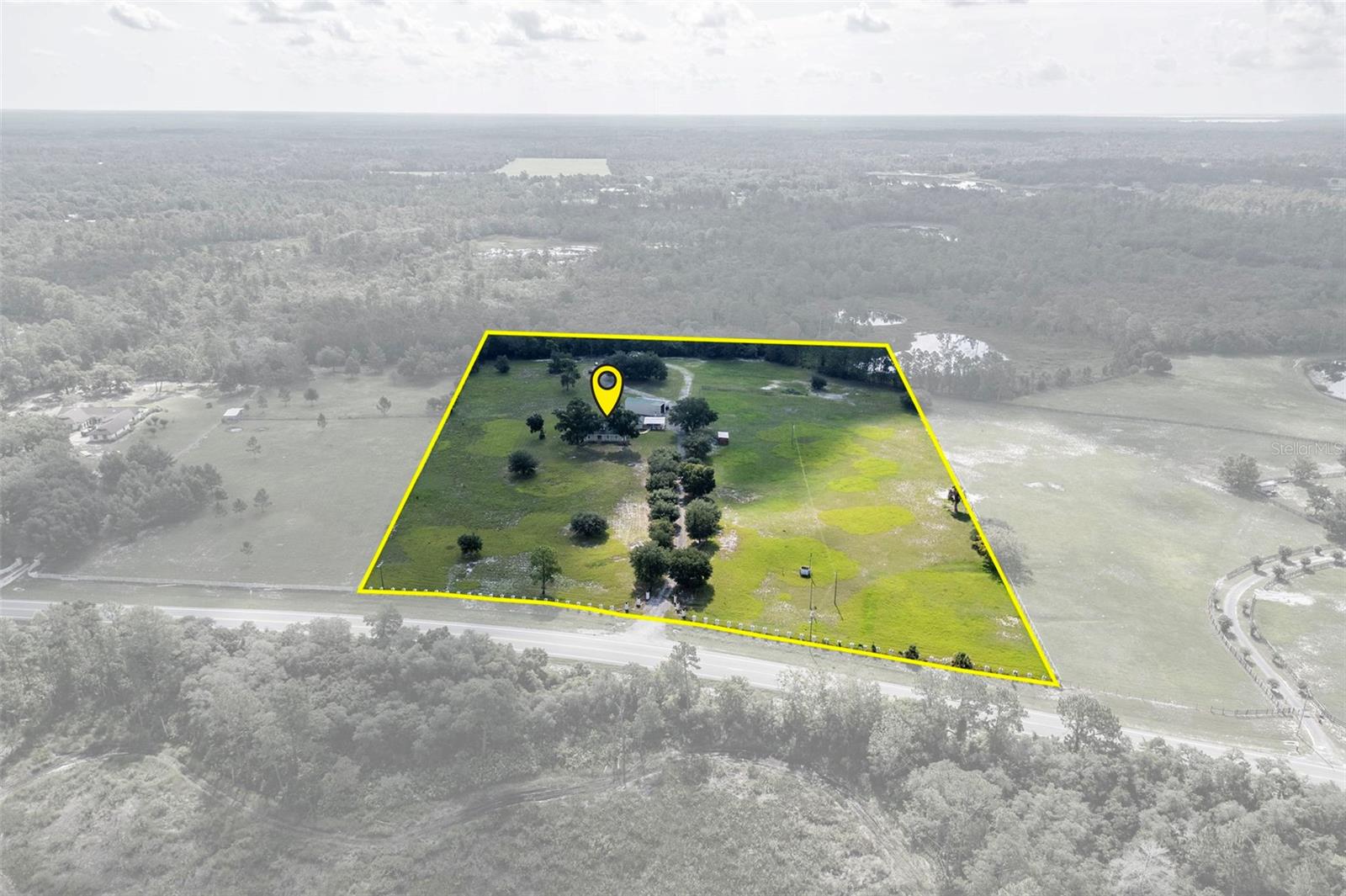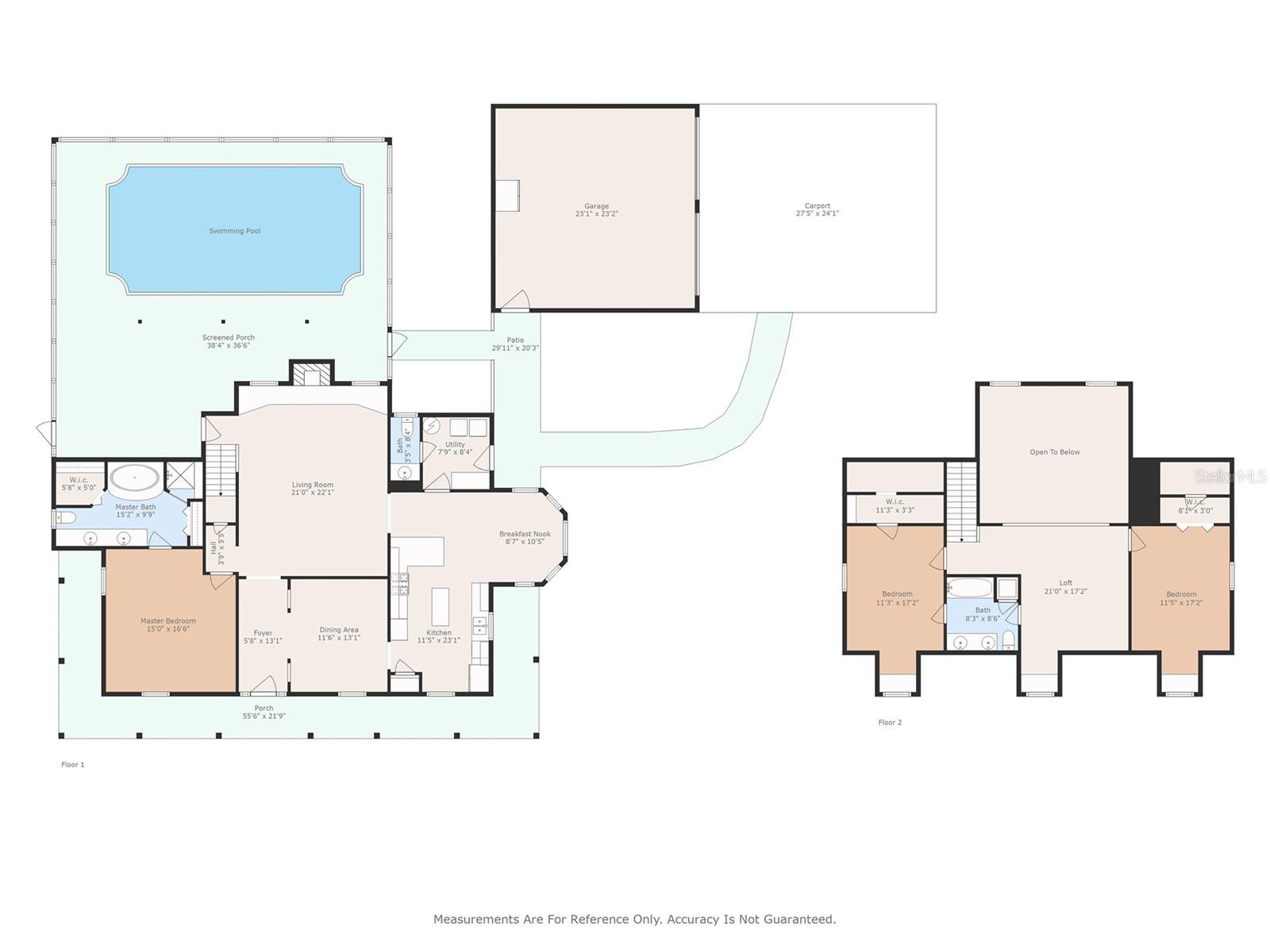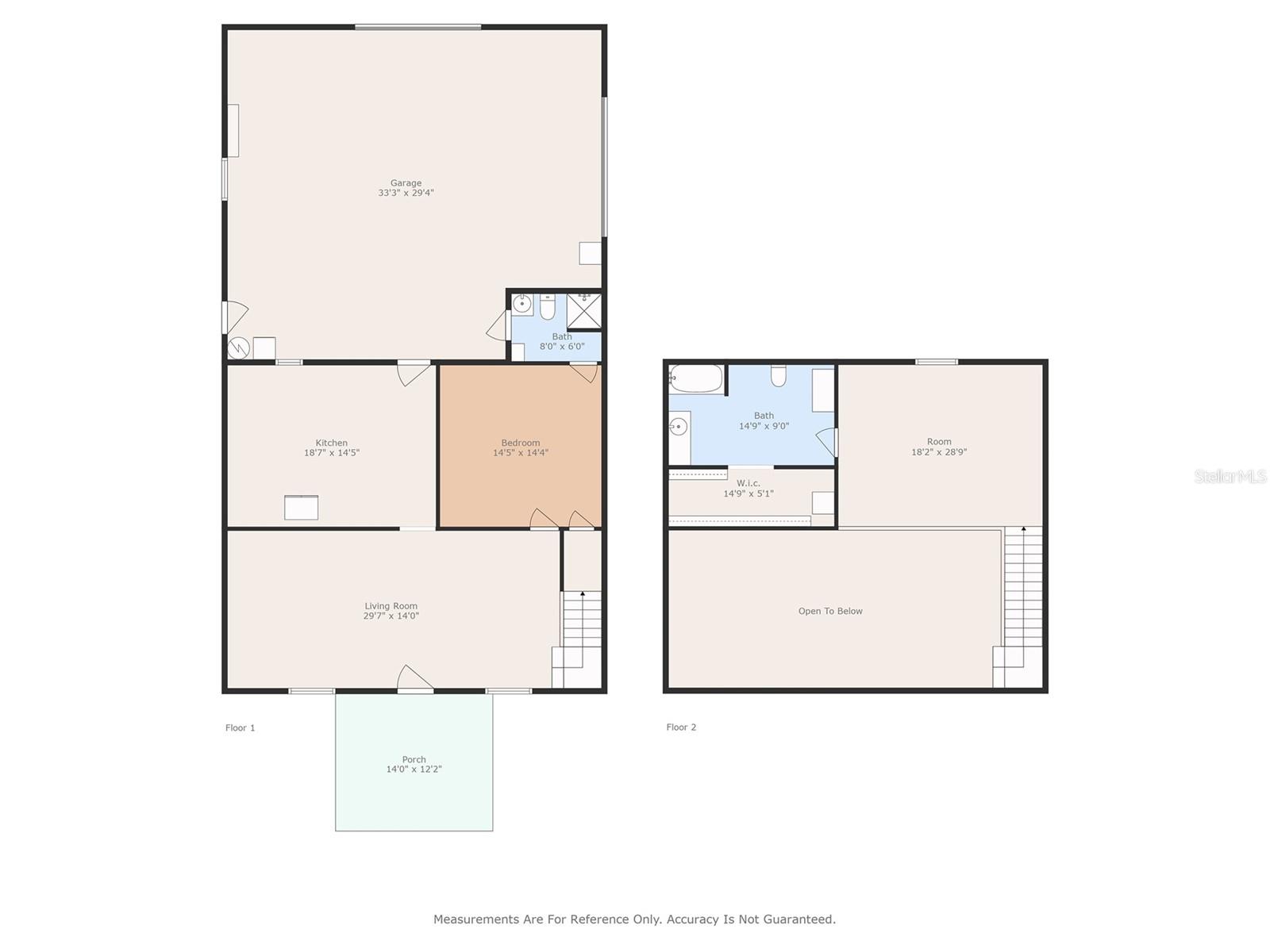31050 State Road 44, EUSTIS, FL 32736
Property Photos
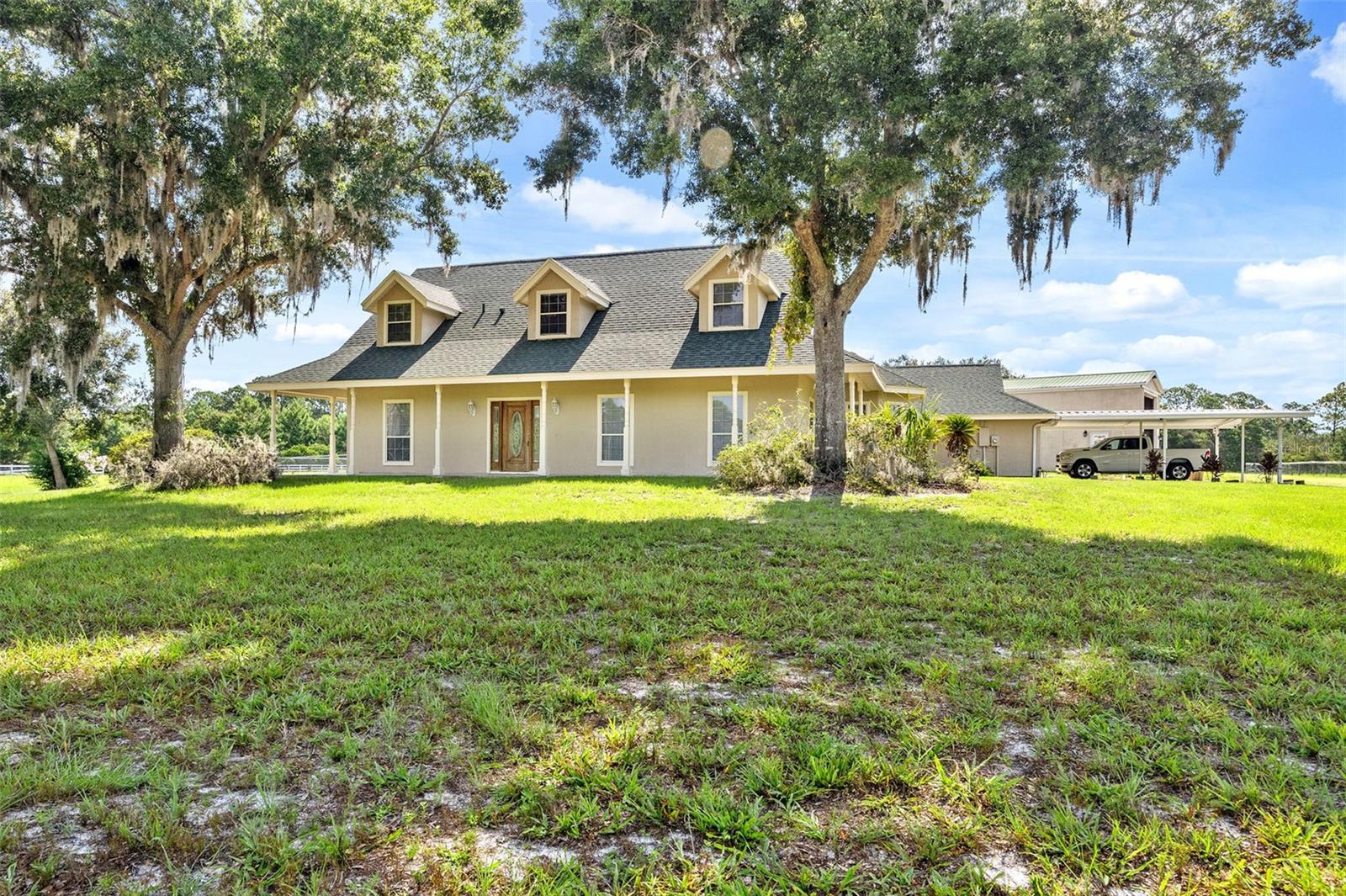
Would you like to sell your home before you purchase this one?
Priced at Only: $975,000
For more Information Call:
Address: 31050 State Road 44, EUSTIS, FL 32736
Property Location and Similar Properties
- MLS#: G5084116 ( Residential )
- Street Address: 31050 State Road 44
- Viewed: 5
- Price: $975,000
- Price sqft: $228
- Waterfront: Yes
- Wateraccess: Yes
- Waterfront Type: Pond
- Year Built: 1993
- Bldg sqft: 4281
- Bedrooms: 3
- Total Baths: 3
- Full Baths: 2
- 1/2 Baths: 1
- Garage / Parking Spaces: 4
- Days On Market: 152
- Acreage: 12.16 acres
- Additional Information
- Geolocation: 28.9262 / -81.4396
- County: LAKE
- City: EUSTIS
- Zipcode: 32736
- Provided by: BHHS FLORIDA REALTY
- Contact: Joanne Levy
- 352-729-7325

- DMCA Notice
-
DescriptionAre you seeking a spacious lifestyle property with room to entertain and enjoy open spaces for living, working, and playing? This secluded retreat caters to equestrians, hobbyists, and large gatherings, with a main house offering 2,597 square feet, a 1,672 square foot barn apartment, and a 980 square foot workshop. Located conveniently between downtown Eustis and Deland near the St. Johns River and Volusia County beaches, it provides ample storage for home based businesses like landscaping or farming. The Cape Cod farmhouse features a cathedral ceiling, oak ship lap walls, and a stone fireplace. The country kitchen boasts honey oak cabinets, stainless steel appliances, and a 5 burner gas cooktop. Upstairs, find two bedrooms, a full bath, and a cozy loft. Enjoy a screened saltwater pool and lanai, plus a finished RV port with 50 amp service, farm equipment carport, and a barn with a heated/air conditioned unit and workshop. Set on 12 acres with a pond and fenced paddock, this property offers the perfect blend of comfort and country charm.
Payment Calculator
- Principal & Interest -
- Property Tax $
- Home Insurance $
- HOA Fees $
- Monthly -
Features
Building and Construction
- Covered Spaces: 0.00
- Exterior Features: Dog Run
- Fencing: Cross Fenced, Fenced
- Flooring: Carpet, Ceramic Tile
- Living Area: 2597.00
- Other Structures: Barn(s), Finished RV Port, Storage, Workshop
- Roof: Shingle
Property Information
- Property Condition: Completed
Land Information
- Lot Features: Farm, In County, Level, Pasture, Paved, Unincorporated, Zoned for Horses
Garage and Parking
- Garage Spaces: 2.00
- Parking Features: Boat, Covered, Driveway, Garage Door Opener, Golf Cart Parking, Oversized, Parking Pad, RV Garage
Eco-Communities
- Pool Features: Auto Cleaner, Gunite, Heated, In Ground, Lighting, Salt Water, Screen Enclosure
- Water Source: Well
Utilities
- Carport Spaces: 2.00
- Cooling: Central Air
- Heating: Central
- Pets Allowed: Yes
- Sewer: Septic Tank
- Utilities: BB/HS Internet Available, Electricity Available, Electricity Connected, Propane, Sewer Available, Sewer Connected
Finance and Tax Information
- Home Owners Association Fee: 0.00
- Net Operating Income: 0.00
- Tax Year: 2023
Other Features
- Appliances: Built-In Oven, Cooktop, Dishwasher, Disposal, Dryer, Electric Water Heater, Microwave, Refrigerator, Washer
- Country: US
- Interior Features: Ceiling Fans(s), Crown Molding, Eat-in Kitchen, High Ceilings, Primary Bedroom Main Floor, Solid Wood Cabinets, Split Bedroom, Thermostat, Walk-In Closet(s)
- Legal Description: FROM W 1/4 COR RUN S 01-32-07 W ALONG W LINE OF SEC 92.41 FT TO ITS INTERSECTION WITH THE E'LY R/W LINE OF SR 44 THENCE N 23-12-40 E ALONG SAID E'LY R/W 1035.15 FT TO POB CONT N 23-12-40 E 145.25 FT TO PC OF R/W CURVE CONCAVE NW & HAVING A RADIUS OF 1960.08 FT THENCE N'LY ALONG ARC OF R/W CURVE THRU A CENTRAL ANGLE OF 11-49-53 A DIST OF 404.75 FT TO A PT ON SAID R/W CURVE THENCE S 89-15-50 E 798.25 FT TO E LINE OF S 1/2 OF NW 1/4 OF NW 1/4 RUN S 01-25-05 W ALONG SAID E LINE OF S 1/2 OF NW 1/4 OF NW 1/4 681.51 FT N 79-48-42 W 974.04 FT TO POB ORB 5687 PG 502
- Levels: Two
- Area Major: 32736 - Eustis
- Occupant Type: Owner
- Parcel Number: 17-18-29-0002-000-00501
- Possession: Close of Escrow
- Style: Cape Cod
- View: Water
- Zoning Code: RES
Nearby Subdivisions
Blue Lake Estates
Clarmart Sub
Eldorado Heights
Estates At Black Bear
Eustis Blue Lake Estates
Eustis Golfview Estates
Eustis Misty Oaks
Forest Park
Frst Lakes Hills
Lake Lincoln
Lake Lincoln Sub
Lakewood Ranches Sub
Non Sub
Not In Subdivision
Pine Lakes South
Rollingwood Sub
Royal Trails
Spring Ridge Estates
Upson Downs Sub
Village At Black Bear
Village At Black Bear Sub
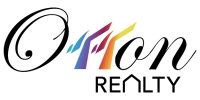
- Eddie Otton, ABR,Broker,CIPS,GRI,PSA,REALTOR ®,e-PRO
- Mobile: 407.427.0880
- eddie@otton.us


