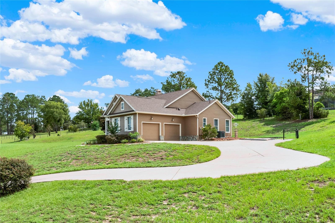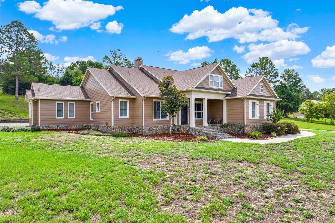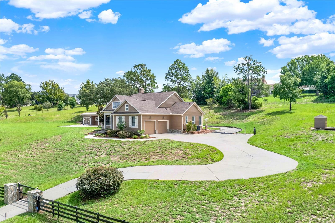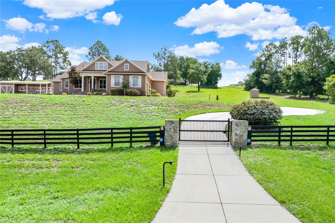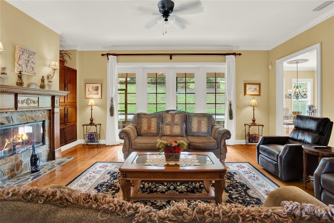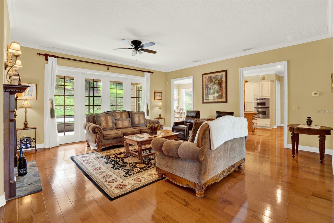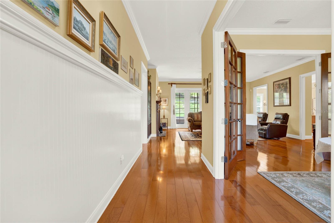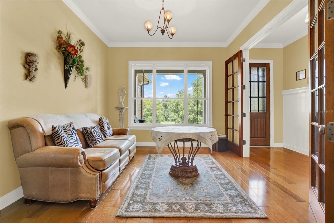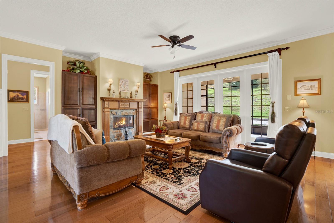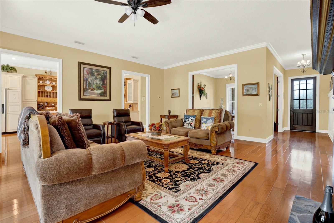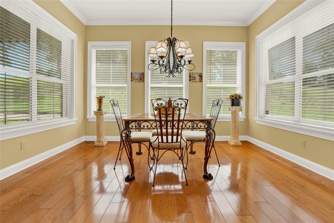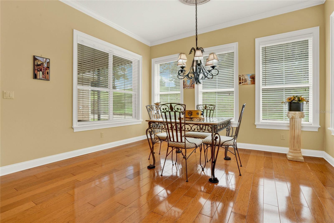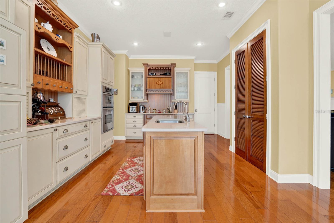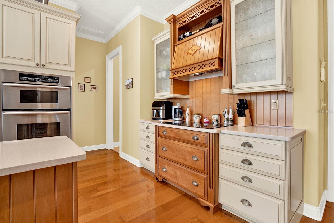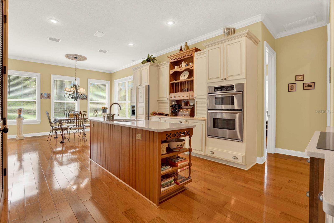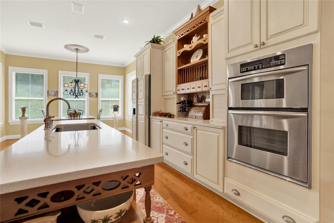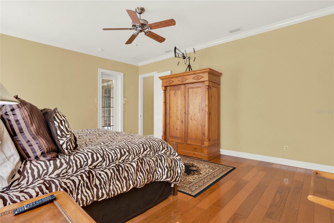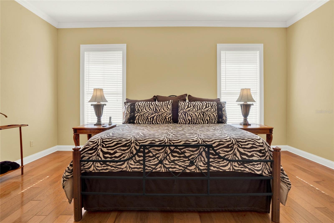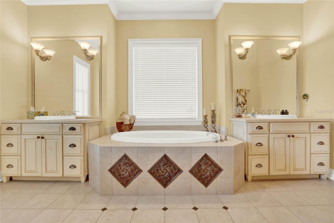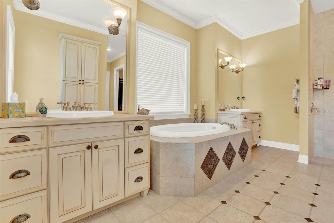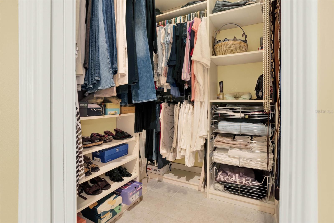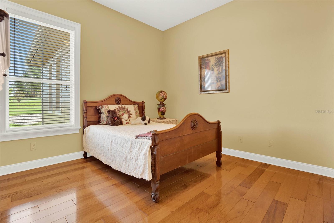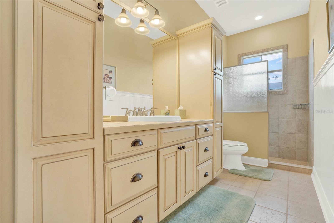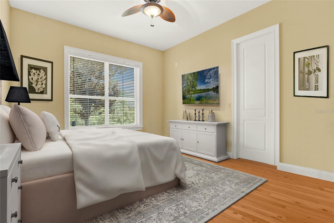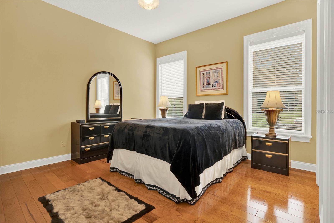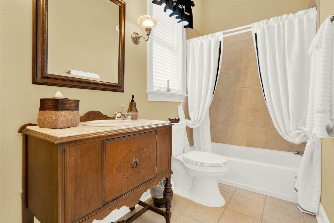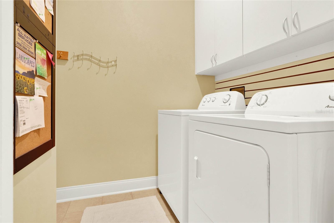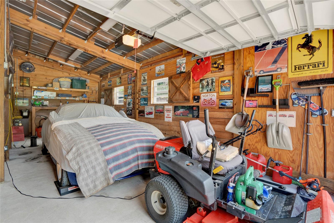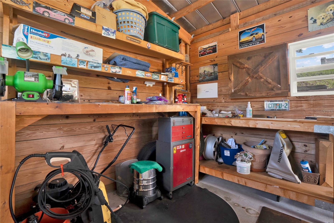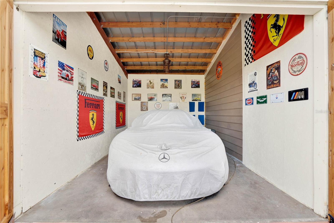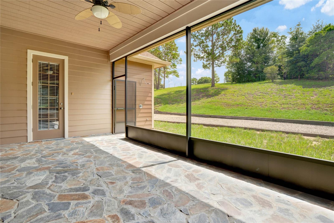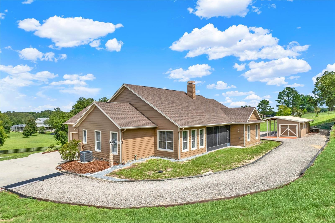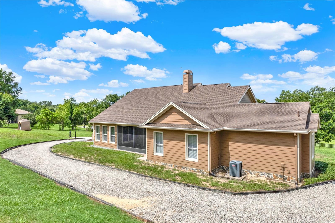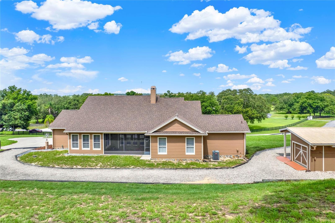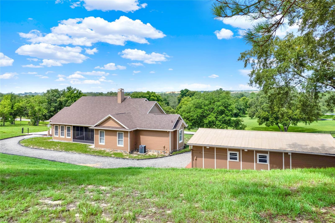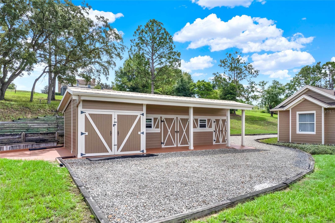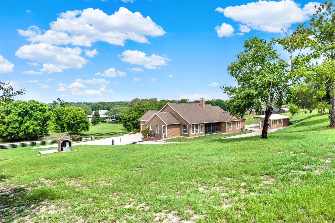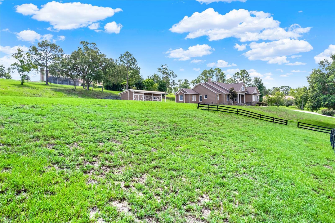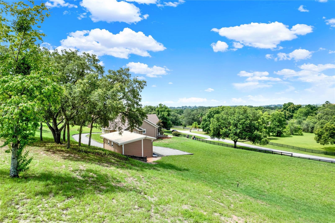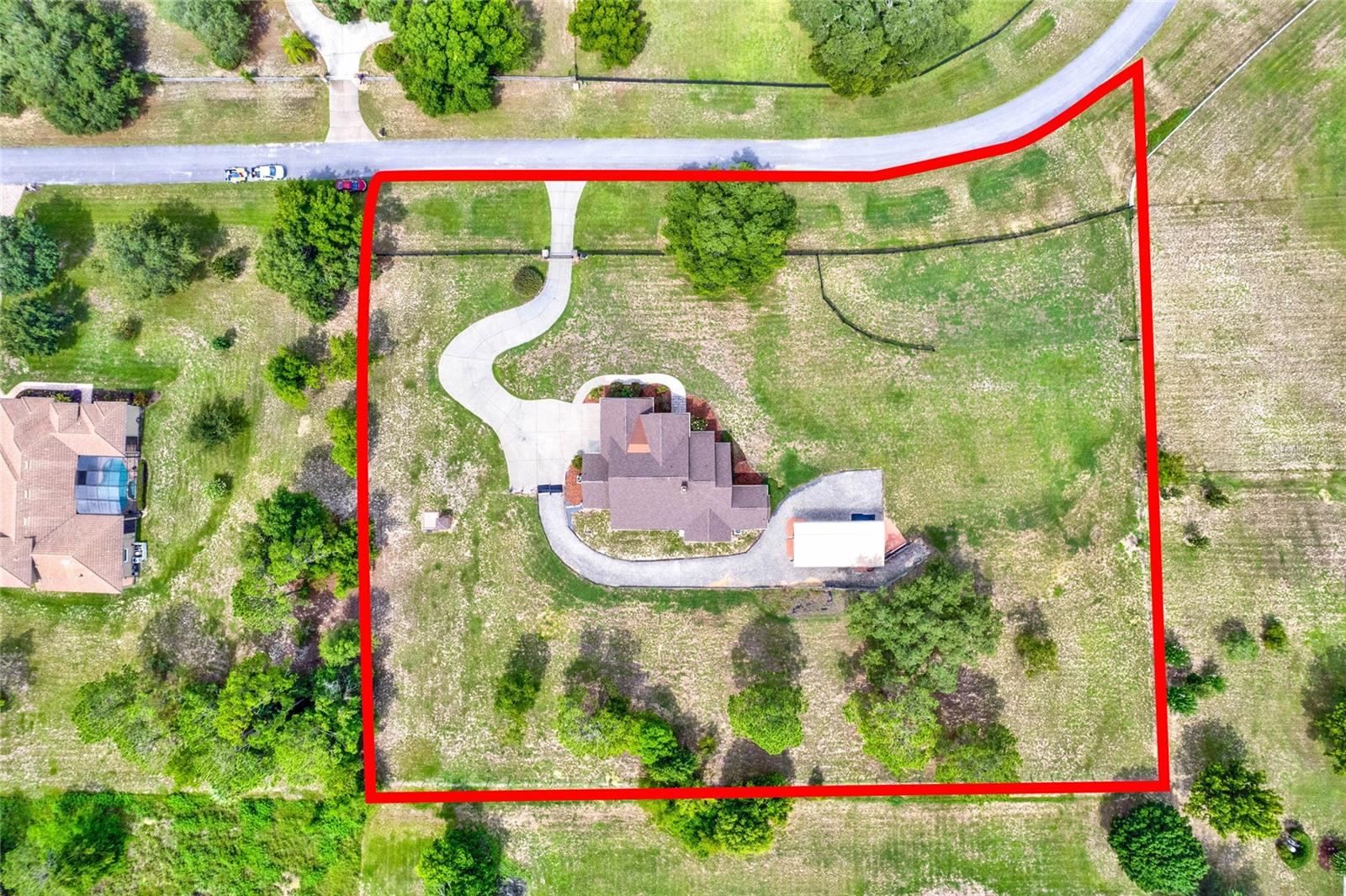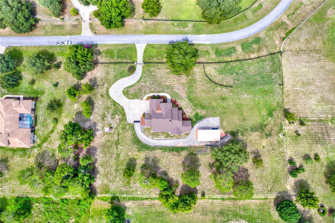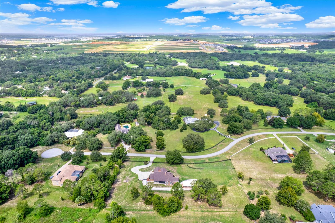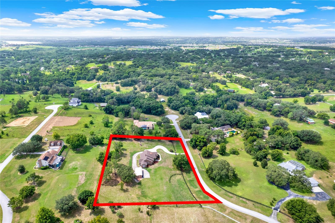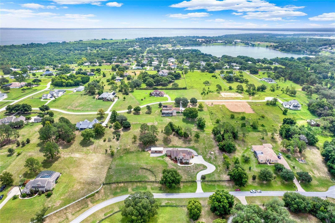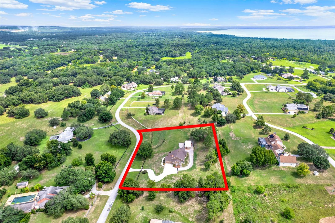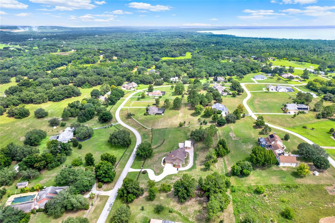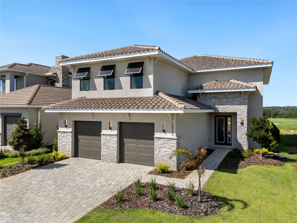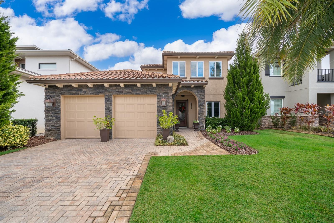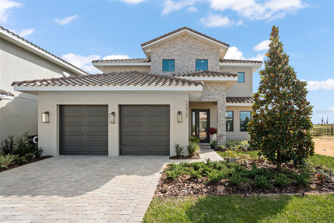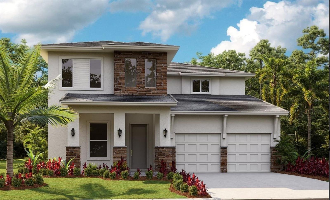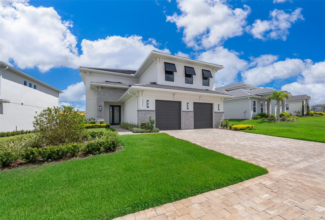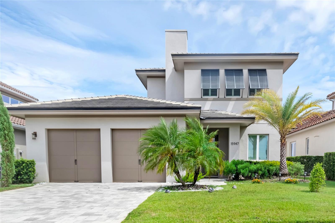15634 Vista Verde Drive, MONTVERDE, FL 34756
Property Photos
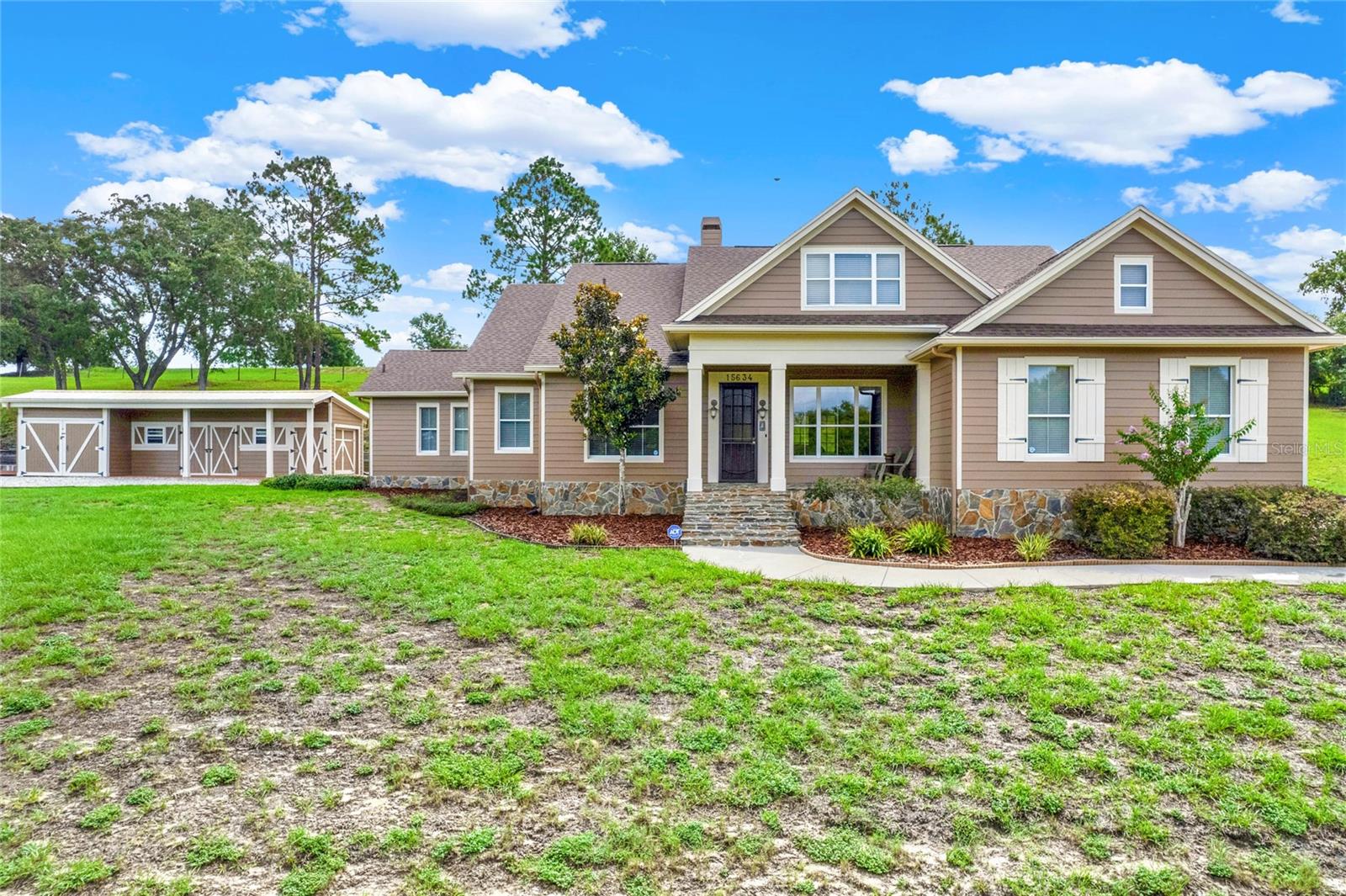
Would you like to sell your home before you purchase this one?
Priced at Only: $1,250,000
For more Information Call:
Address: 15634 Vista Verde Drive, MONTVERDE, FL 34756
Property Location and Similar Properties
- MLS#: G5085129 ( Residential )
- Street Address: 15634 Vista Verde Drive
- Viewed: 9
- Price: $1,250,000
- Price sqft: $326
- Waterfront: No
- Year Built: 2003
- Bldg sqft: 3830
- Bedrooms: 4
- Total Baths: 3
- Full Baths: 3
- Garage / Parking Spaces: 2
- Days On Market: 149
- Acreage: 2.75 acres
- Additional Information
- Geolocation: 28.6014 / -81.6944
- County: LAKE
- City: MONTVERDE
- Zipcode: 34756
- Subdivision: Vista Verde Sub
- Provided by: ARELLANO REALTY & INVESTMENTS
- Contact: Karin Arellano
- 352-241-0004

- DMCA Notice
-
DescriptionOnce in a lifetime opportunity to purchase this custom built home in Montverde! This area is Nationally and Internationally known for the educational, Athletic gem and powerhouse that it is, Montverde Academy, located less than a mile away, amongst rolling hills and subtle elevations which are very rare to find within the Central Florida area. After all the exact home location is also minutes away from *Sugarloaf Mountain, which is the fifth highest named point and the most prominent point in the U.S. state of Florida. At *312 feet (95.0976 m) above sea level it is also the highest point on the geographic Florida Peninsula. As you drive up and see this home perched on the aforementioned rolling hills you know that you have arrived! This home is a perfect blend of elegance, luxury, comfort, space and natural surroundings securely gated and fenced with true custom home blended touches of Cape Cod, Salt Box design details nestled on a sprawling 2.75 acre lot, measuring 2865 square feet of elegant free flowing living space with four bedrooms, three bathrooms and so much more. The expansive floor plan provides ample room for family living and entertaining, featuring a cozy natural gas fireplace in the inviting living room, perfect for those few however annual chilly evenings.The well appointed gourmet kitchen with SileStone Quartz custom counter tops, is designed for the modern chef, complete with high quality appliances, ample cabinetry, and a large island. Retreat to the luxurious primary suite, offering a private oasis with a spa like bathroom, and generous closet space. Three additional bedrooms provide plenty of space for family and/or guests. Also, real hard wood floors throughout most of the home as well as California custom closets. As you enter the space on your right off the front door, a unique custom area with a million dollar view that can be used as an office or dining room awaits you, YOU decide. This property also boasts an extended two car garage. The property has a screened area with tile flooring perfect for socializing and leading to many outdoor, cooking activities, gardening, and even the sighting of occasional wildlife. The exterior of the home is a combination and features durable James Hardie siding and block construction, ensuring long lasting quality and minimal maintenance, while the fully fenced 2.75 acre lot ensures privacy and security, making it unique and above all naturally contained. The exterior of this home was painted 2024, which includes a transferable 7 year warranty, NEW roof 2022 and water heater in 2022, BOTH A/C Units have been replaced & they are 3 4 years old. The house has lightening protection for our crazy Florida weather! Custom designed 730 square foot Barn is also adjacent & offers great space for the car collector, she shed, man cave or can even be converted into a horse barn OR in law suite, furthermore based on the footprint and space on the site the structure could also be expanded outward and/or upward. Bring your pets or even your horse, as Lake County allows horses on this parcel. Don't miss out on making this gem your new Oasis and the home of your dreams! Private showings only by appointment. Dont wait! Schedule a private showing and explore all the features this exceptional property has to offer.
Payment Calculator
- Principal & Interest -
- Property Tax $
- Home Insurance $
- HOA Fees $
- Monthly -
Features
Building and Construction
- Covered Spaces: 0.00
- Exterior Features: French Doors, Irrigation System, Outdoor Shower, Rain Gutters
- Fencing: Board, Fenced, Wire
- Flooring: Tile, Wood
- Living Area: 2865.00
- Other Structures: Barn(s)
- Roof: Shingle
Land Information
- Lot Features: Gentle Sloping, In County, Oversized Lot, Street Dead-End, Paved, Zoned for Horses
Garage and Parking
- Garage Spaces: 2.00
- Parking Features: Garage Door Opener, Oversized
Eco-Communities
- Water Source: Well
Utilities
- Carport Spaces: 0.00
- Cooling: Central Air
- Heating: Central, Electric
- Pets Allowed: Yes
- Sewer: Septic Tank
- Utilities: BB/HS Internet Available, Cable Available, Electricity Connected, Natural Gas Connected
Finance and Tax Information
- Home Owners Association Fee: 0.00
- Net Operating Income: 0.00
- Tax Year: 2023
Other Features
- Appliances: Dishwasher, Disposal, Dryer, Electric Water Heater, Microwave, Range, Refrigerator, Washer
- Country: US
- Furnished: Negotiable
- Interior Features: Ceiling Fans(s), Crown Molding, Eat-in Kitchen, Kitchen/Family Room Combo, Open Floorplan, Primary Bedroom Main Floor, Solid Surface Counters, Solid Wood Cabinets, Stone Counters, Thermostat, Walk-In Closet(s), Window Treatments
- Legal Description: VISTA VERDE SUB LOT 14 PB 34 PGS 1-3 ORB 3835 PG 2365
- Levels: One
- Area Major: 34756 - Montverde/Bella Collina
- Occupant Type: Owner
- Parcel Number: 03-22-26-0105-000-01400
- View: Trees/Woods
Similar Properties
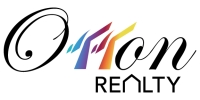
- Eddie Otton, ABR,Broker,CIPS,GRI,PSA,REALTOR ®,e-PRO
- Mobile: 407.427.0880
- eddie@otton.us


