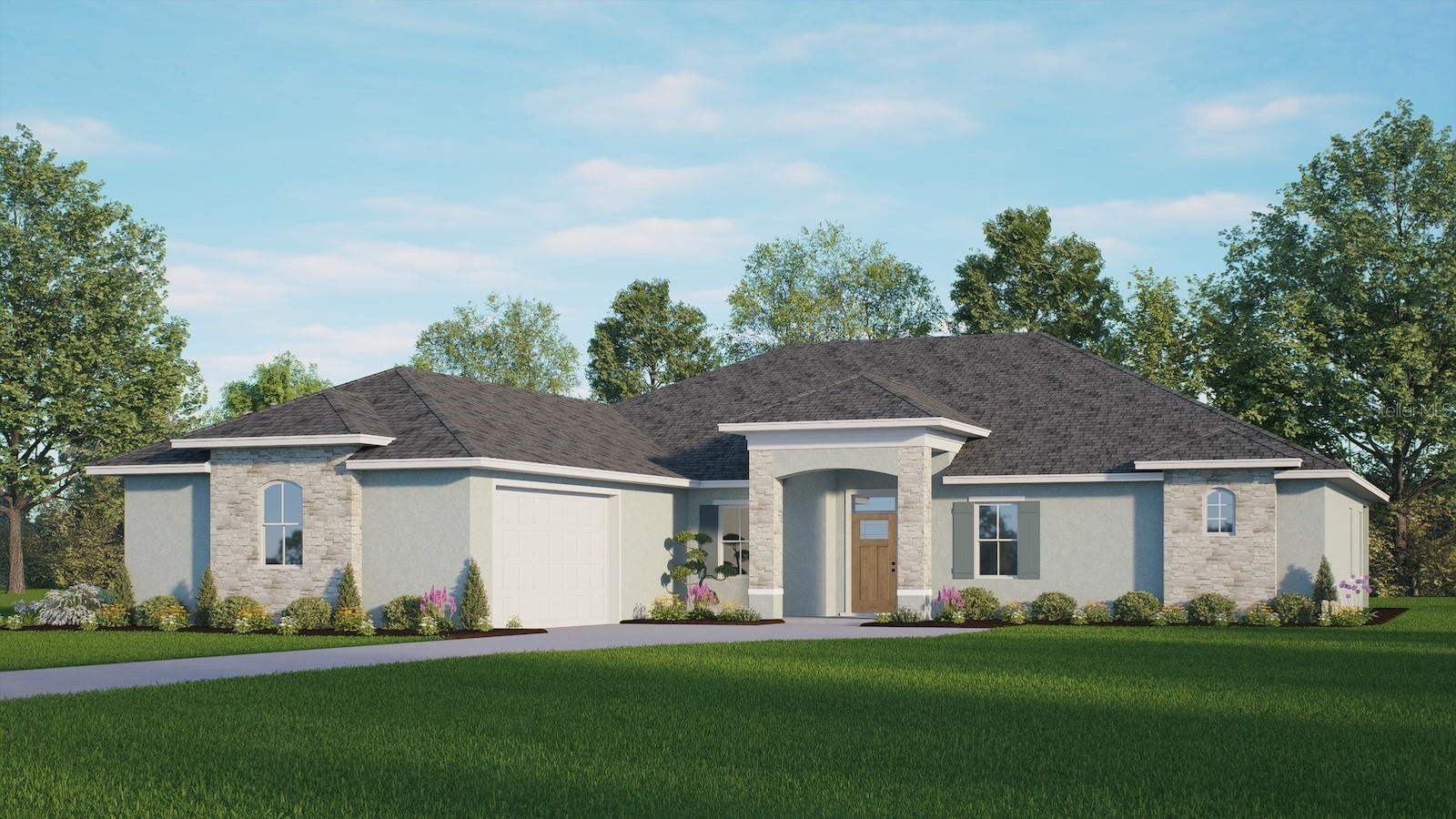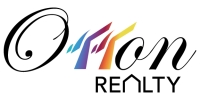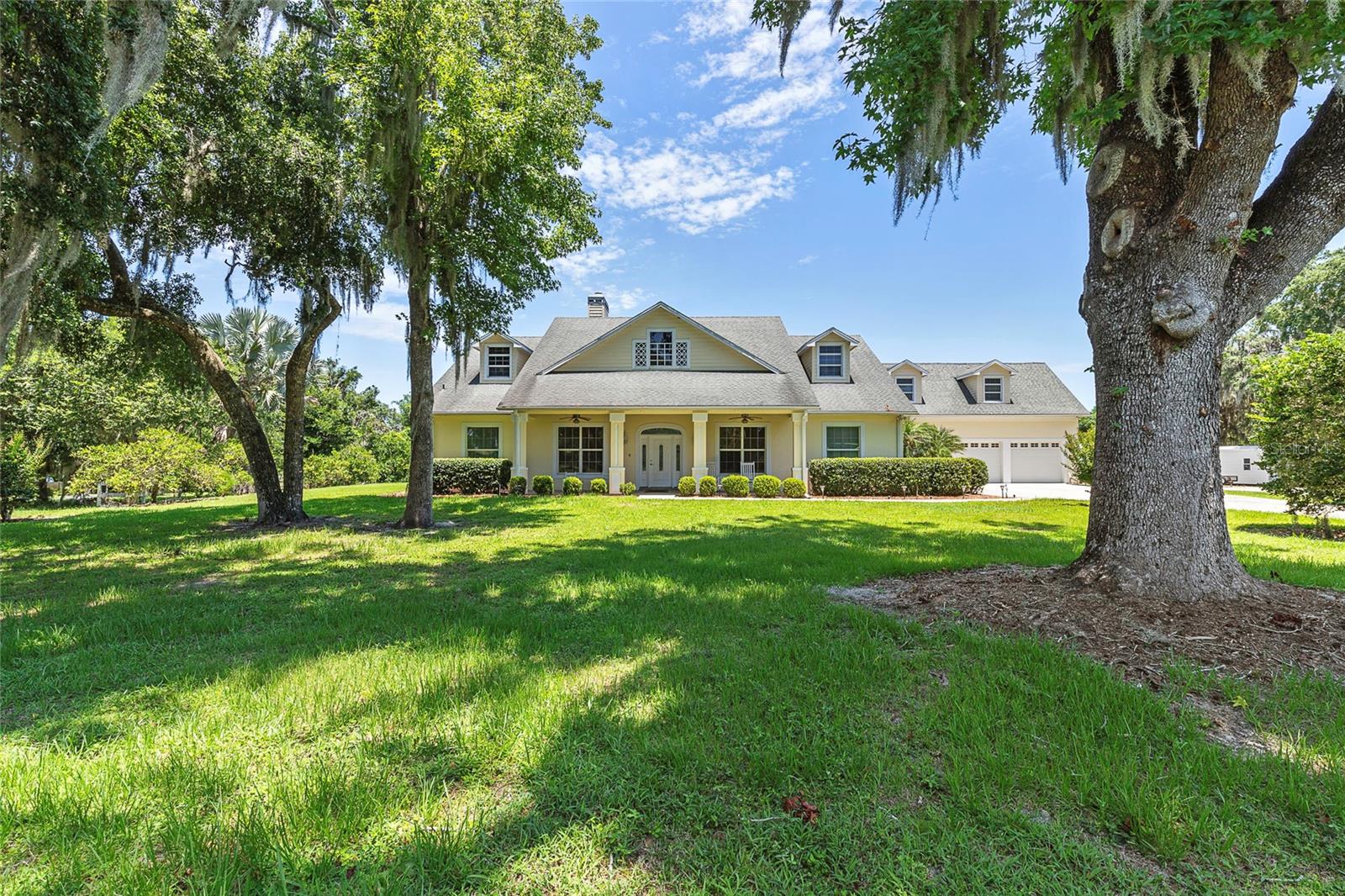38514 Wooded Meadow Drive, UMATILLA, FL 32784
Property Photos

Would you like to sell your home before you purchase this one?
Priced at Only: $888,000
For more Information Call:
Address: 38514 Wooded Meadow Drive, UMATILLA, FL 32784
Property Location and Similar Properties
- MLS#: G5085561 ( Residential )
- Street Address: 38514 Wooded Meadow Drive
- Viewed: 4
- Price: $888,000
- Price sqft: $241
- Waterfront: No
- Year Built: 2024
- Bldg sqft: 3681
- Bedrooms: 4
- Total Baths: 3
- Full Baths: 3
- Garage / Parking Spaces: 2
- Days On Market: 136
- Acreage: 1.00 acres
- Additional Information
- Geolocation: 28.9114 / -81.62
- County: LAKE
- City: UMATILLA
- Zipcode: 32784
- Subdivision: Shoreline Ranch
- Provided by: LPT REALTY, LLC
- Contact: Chris Feamster
- 877-366-2213

- DMCA Notice
-
DescriptionPre Construction. To be built. Welcome to your dream home in the exclusive Shoreline Ranch Gated community, where luxury meets modern living. This custom built, over 3,600 square foot masterpiece sits on a serene acre lot with exclusive access to Lake Dalhousie. The home boasts a gourmet kitchen, a culinary haven featuring premium 42" designer upper cabinets, a sleek over the range microwave, and a free standing range. The kitchen is outfitted with stainless steel appliances, a stainless steel under mount sink, and stunning solid surface granite countertops, complete with a 4" backsplash. Soft close cabinets with stylish accents add a touch of elegance to this chefs paradise. Step into a smart home designed for comfort and efficiency. Enjoy the benefits of double pane, low e white vinyl windows, a 50 gallon quick recovery water heater, a Nest thermostat, and a 15 SEER AC system. This home also comes with peace of mind, offering a ten year structural warranty and comprehensive manufacturers' warranties. The bathrooms are a blend of luxury and functionality, featuring solid surface granite countertops with 4" backsplash, full bath wall tile extending from floor to ceiling, elongated comfort height toilets, and full width vanity mirrors. Outdoor living is equally impressive with covered front and rear porches, perfect for enjoying the tranquil surroundings. In addition to your private acre, the Shoreline Ranch community provides access to a community boat ramp, making lake living a breeze. This home is more than just a residence; its a lifestyle. Dont miss your chance to own a piece of paradise with unparalleled access to nature and modern conveniences.
Payment Calculator
- Principal & Interest -
- Property Tax $
- Home Insurance $
- HOA Fees $
- Monthly -
Features
Building and Construction
- Covered Spaces: 0.00
- Exterior Features: French Doors
- Flooring: Carpet, Tile
- Living Area: 2610.00
- Roof: Shingle
Property Information
- Property Condition: Pre-Construction
Land Information
- Lot Features: Conservation Area, Paved
Garage and Parking
- Garage Spaces: 2.00
Eco-Communities
- Water Source: Well
Utilities
- Carport Spaces: 0.00
- Cooling: Central Air
- Heating: Central
- Pets Allowed: Yes
- Sewer: Septic Tank
- Utilities: Electricity Connected
Finance and Tax Information
- Home Owners Association Fee Includes: Private Road
- Home Owners Association Fee: 1500.00
- Net Operating Income: 0.00
- Tax Year: 2023
Other Features
- Appliances: Dishwasher, Disposal, Microwave, Range, Range Hood, Refrigerator
- Association Name: Merideth Nagel
- Country: US
- Interior Features: Ceiling Fans(s), Eat-in Kitchen, Open Floorplan, Solid Wood Cabinets, Stone Counters, Thermostat, Tray Ceiling(s), Vaulted Ceiling(s), Walk-In Closet(s)
- Legal Description: SHORELINE RANCH PB 81 PG 88-100 LOT 42 ORB 6216 PG 1466
- Levels: One
- Area Major: 32784 - Umatilla / Dona Vista
- Occupant Type: Vacant
- Parcel Number: 21-18-27-0010-000-04200
- View: Trees/Woods
- Zoning Code: PUD
Similar Properties
Nearby Subdivisions
0001
Assembly Heights
Big Scrub Campsites
Big Tree Campsites
Big Tree Campsites Sec D
Bryn Mawr On Lake Add 01
East Umatilla
East Umatilla Sub
Lake Crescent
Lake Nicatoon Hideaway
Magnolia Pointe
Merrillvaughn Sub
Mitchenors Add
N J Trowells Addumatilla
Not On List
Oak Park Sub
Sandy Acres
Seasons At Magnolia Pointe
Shoreline Ranch
Tarpon Develoment
Tarpon Development
Three Lakes Sub
Twin Lakes Estates
Umatilla Bryn Mawr On Lake
Umatilla Cottages At Waters Ed
Umatilla Lake Region Realty Co
Umatilla Mitchenors Add
Umatilla North Umatilla
Umatilla Osceola Park
Umatilla Smith Turner Blk
Umatilla Turpentine Co.

- Eddie Otton, ABR,Broker,CIPS,GRI,PSA,REALTOR ®,e-PRO
- Mobile: 407.427.0880
- eddie@otton.us



