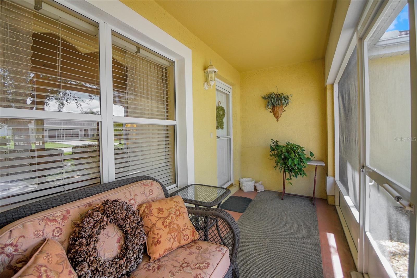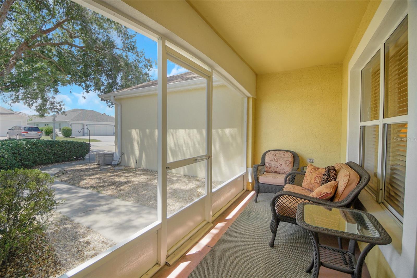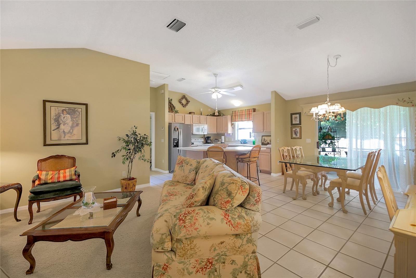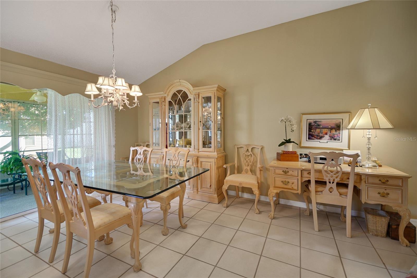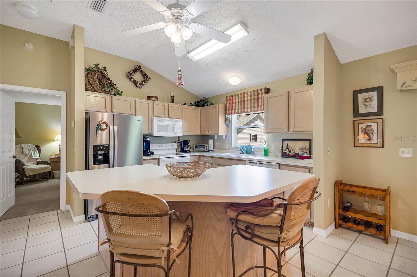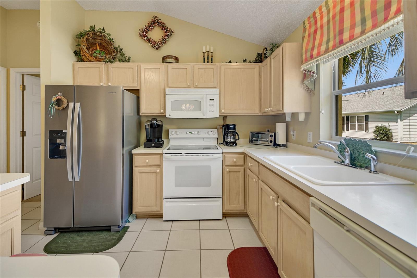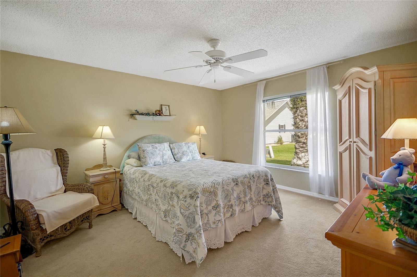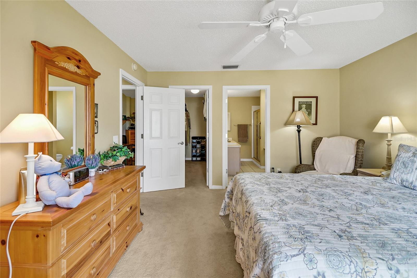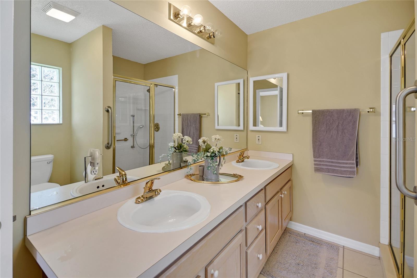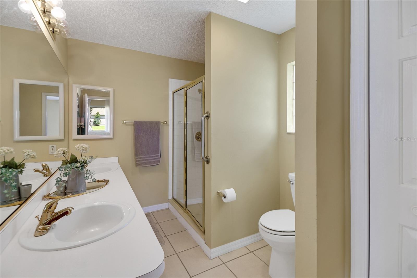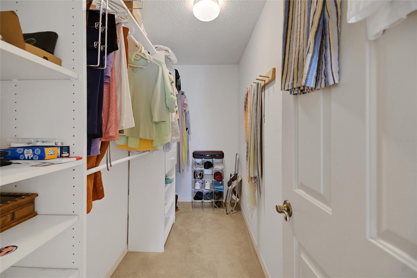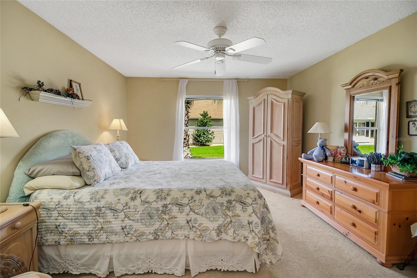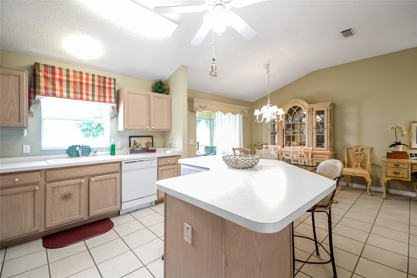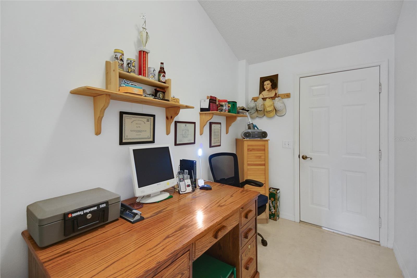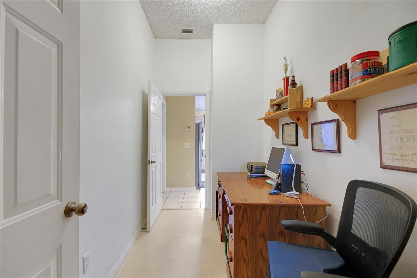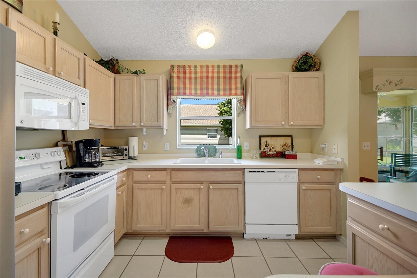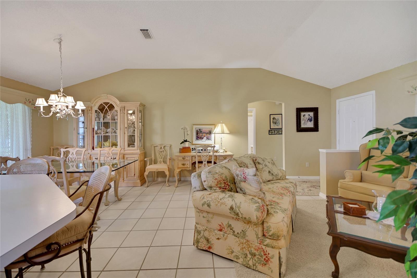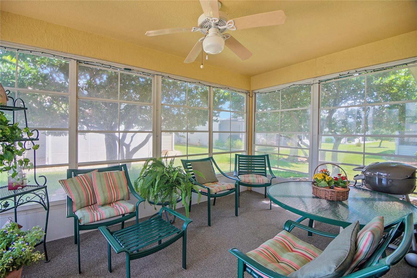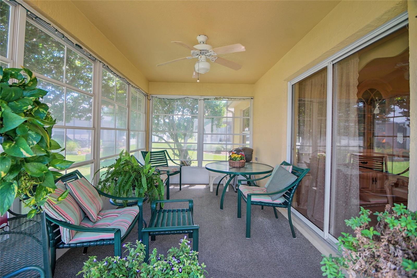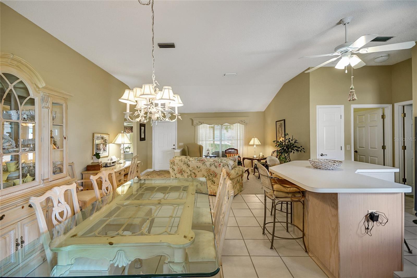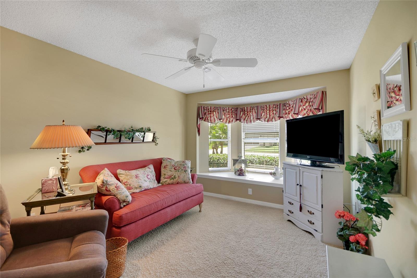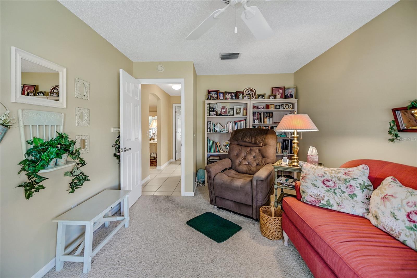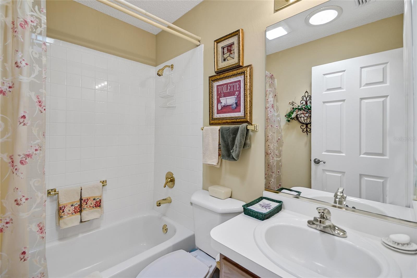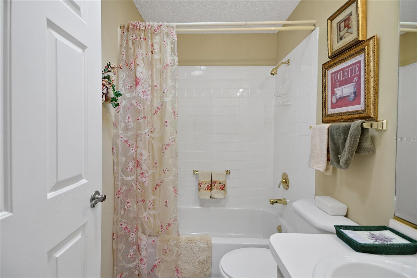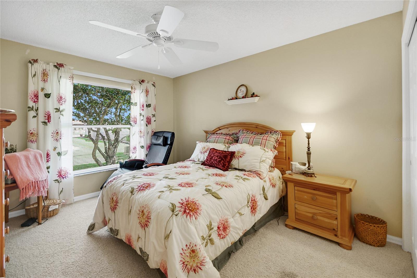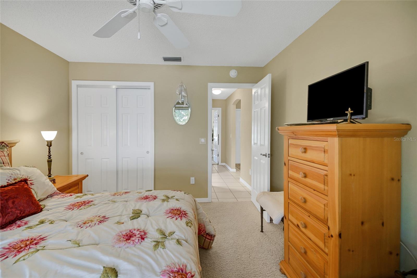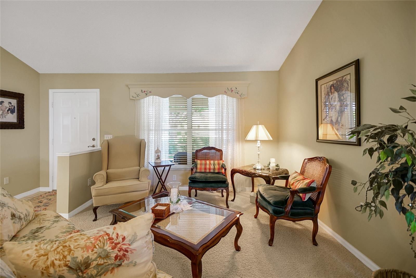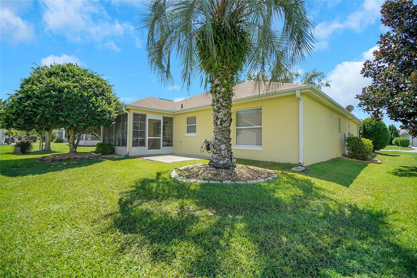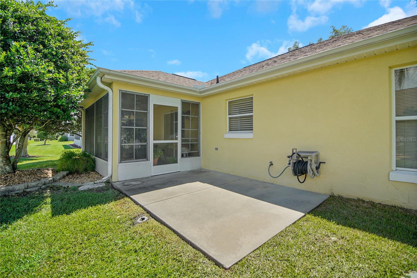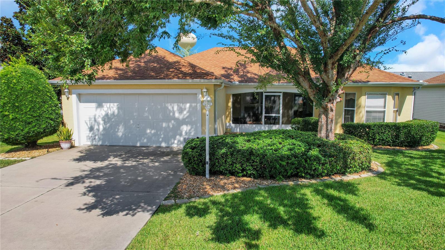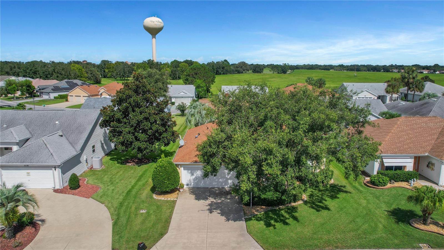1213 El Esparza Lane, THE VILLAGES, FL 32159
Property Photos
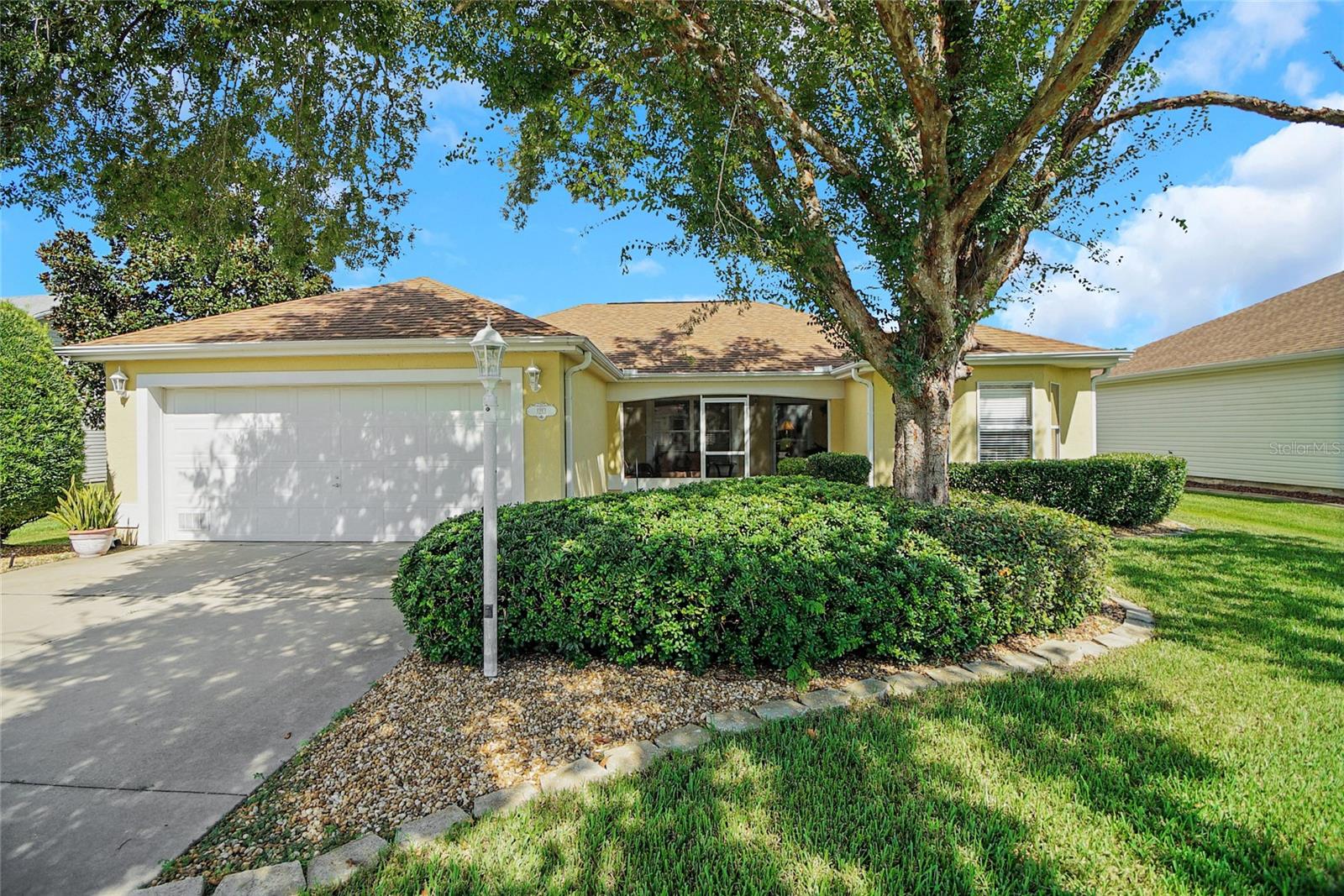
Would you like to sell your home before you purchase this one?
Priced at Only: $314,000
For more Information Call:
Address: 1213 El Esparza Lane, THE VILLAGES, FL 32159
Property Location and Similar Properties






- MLS#: G5086502 ( Residential )
- Street Address: 1213 El Esparza Lane
- Viewed: 3
- Price: $314,000
- Price sqft: $151
- Waterfront: No
- Year Built: 1998
- Bldg sqft: 2075
- Bedrooms: 3
- Total Baths: 2
- Full Baths: 2
- Garage / Parking Spaces: 2
- Days On Market: 213
- Additional Information
- Geolocation: 28.9455 / -81.9724
- County: LAKE
- City: THE VILLAGES
- Zipcode: 32159
- Subdivision: The Villages
- Provided by: CENTURY 21 ALTON CLARK
- Contact: Regina Rodriguez
- 352-728-2121

- DMCA Notice
Description
A unique find, bond paid! This charming block/stucco 3 bedroom 2 bath home (3rd Bedroom does not have a closet) located in the highly desired village of Santo Domingo, boasts two screen porches. Choose the front or back outdoor space to enjoy your morning coffee. As you walk inside, the living room withholds cathedral ceilings and an open floor plan perfect for entertaining. The kitchen features a large breakfast bar and plenty of storage, including a closet pantry. The beautiful primary bedroom provides plenty of space for large furniture, a spacious walk in closet and much needed natural light. The primary en suite bath is equipped with dual sinks, plenty of counter space, and a walk in shower with a glass door. The office space or utility room, located off the kitchen, is perfect for your storage and workspace needs. The second bedroom features a window seat with an extra storage space. The guest bath features a bath/shower combo and a solar tube for extra lighting. Also, the Roof is November 2017, Hot Water Heater is 2023 and the HVAC is 2010. Located close to entertainment, golfing, shopping, and restaurants, this home will offer the lifestyle that you want when you move to The Villages.
Description
A unique find, bond paid! This charming block/stucco 3 bedroom 2 bath home (3rd Bedroom does not have a closet) located in the highly desired village of Santo Domingo, boasts two screen porches. Choose the front or back outdoor space to enjoy your morning coffee. As you walk inside, the living room withholds cathedral ceilings and an open floor plan perfect for entertaining. The kitchen features a large breakfast bar and plenty of storage, including a closet pantry. The beautiful primary bedroom provides plenty of space for large furniture, a spacious walk in closet and much needed natural light. The primary en suite bath is equipped with dual sinks, plenty of counter space, and a walk in shower with a glass door. The office space or utility room, located off the kitchen, is perfect for your storage and workspace needs. The second bedroom features a window seat with an extra storage space. The guest bath features a bath/shower combo and a solar tube for extra lighting. Also, the Roof is November 2017, Hot Water Heater is 2023 and the HVAC is 2010. Located close to entertainment, golfing, shopping, and restaurants, this home will offer the lifestyle that you want when you move to The Villages.
Payment Calculator
- Principal & Interest -
- Property Tax $
- Home Insurance $
- HOA Fees $
- Monthly -
Features
Building and Construction
- Covered Spaces: 0.00
- Exterior Features: Rain Gutters, Sliding Doors
- Flooring: Carpet, Ceramic Tile, Linoleum
- Living Area: 1404.00
- Roof: Shingle
Land Information
- Lot Features: In County, Near Golf Course, Paved
Garage and Parking
- Garage Spaces: 2.00
- Open Parking Spaces: 0.00
- Parking Features: Driveway
Eco-Communities
- Water Source: Public
Utilities
- Carport Spaces: 0.00
- Cooling: Central Air
- Heating: Central
- Pets Allowed: Yes
- Sewer: Public Sewer
- Utilities: Electricity Connected
Amenities
- Association Amenities: Golf Course, Pickleball Court(s), Pool, Recreation Facilities, Shuffleboard Court, Tennis Court(s)
Finance and Tax Information
- Home Owners Association Fee Includes: Pool
- Home Owners Association Fee: 0.00
- Insurance Expense: 0.00
- Net Operating Income: 0.00
- Other Expense: 0.00
- Tax Year: 2023
Other Features
- Appliances: Dryer, Microwave, Range, Refrigerator, Washer
- Country: US
- Furnished: Partially
- Interior Features: Open Floorplan, Skylight(s), Split Bedroom, Vaulted Ceiling(s), Walk-In Closet(s)
- Legal Description: LOT 239 THE VILLAGES OF SUMTER UNIT NO 22 PLAT BOOK 5 PAGES 8- 8C
- Levels: One
- Area Major: 32159 - Lady Lake (The Villages)
- Occupant Type: Vacant
- Parcel Number: D02E239
- Possession: Close Of Escrow
- Style: Custom
- Zoning Code: PUD
Nearby Subdivisions
Lady Lake Orange Blossom Garde
Orange Blossom Gardens
Orange Blossom Gardens Un 18
Sumter Villa Delavista West 06
Sumter Villages
Sumter Villages San Pedro Ctyd
Sumter Vlgs Rio Grande Cty
The Villages
The Villages Of Sumter
The Villages Rio Ranchero Sout
Villages
Villages Of Sumter
Villages Of Sumter Patio Villa
Villages Of Sumter Villa De La
Villages Of Sumter Villa San A
Villages Of Sumter Villa San M
Villages Sumter
Villages Sumter Rio Grande
Villages Sumter Villa De La
Villagessumter
Villagessumter Un 13
Villagessumter Un 26
Villagessumter Villa De La 06
Vista Lago Villas
Contact Info

- Eddie Otton, ABR,Broker,CIPS,GRI,PSA,REALTOR ®,e-PRO
- Mobile: 407.427.0880
- eddie@otton.us



