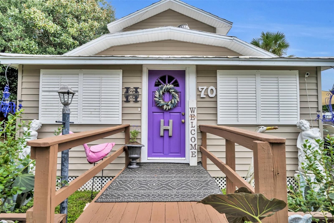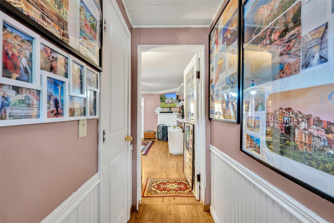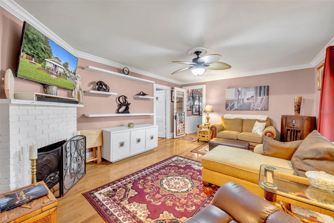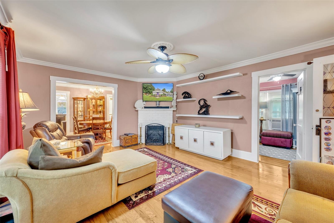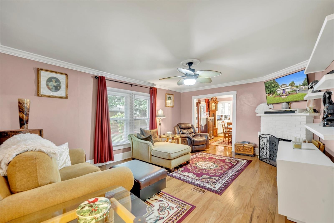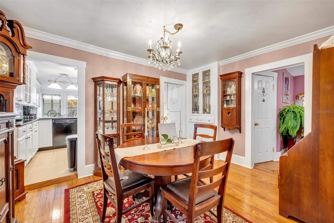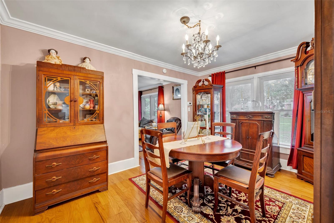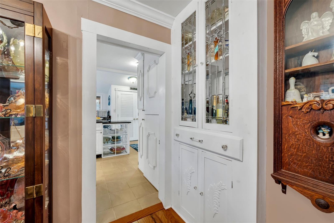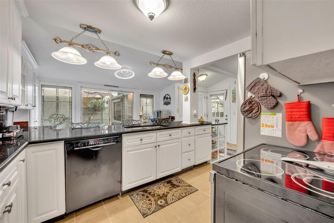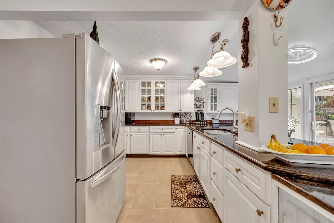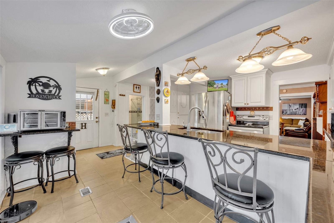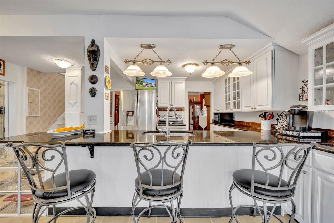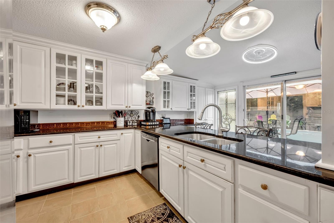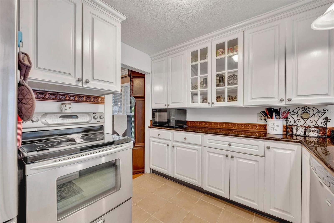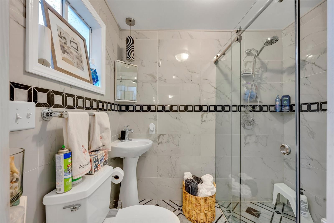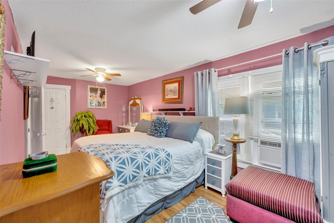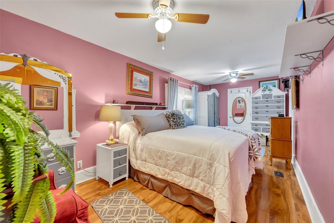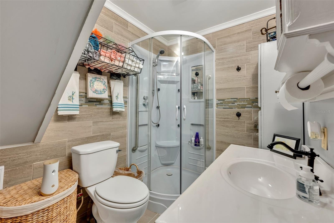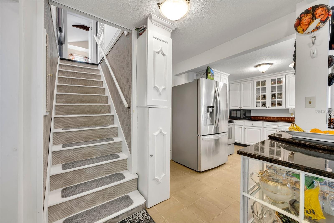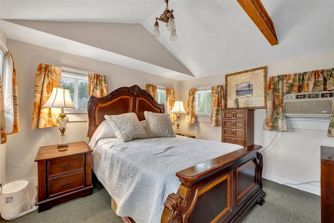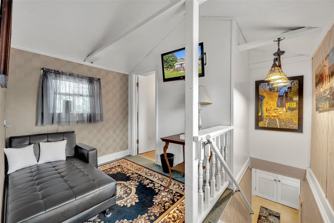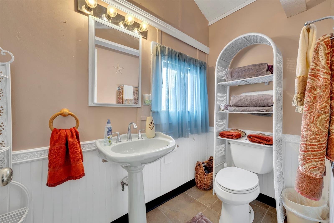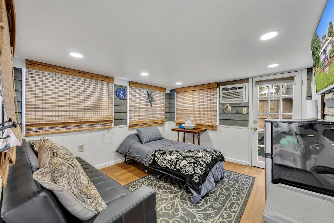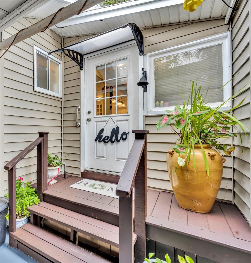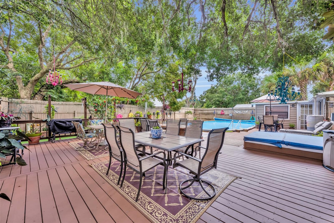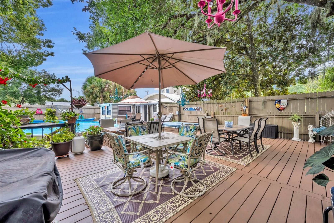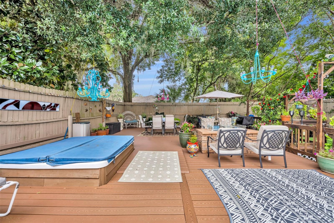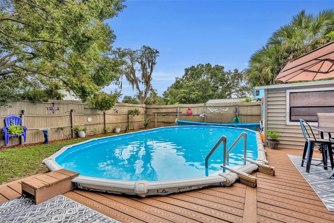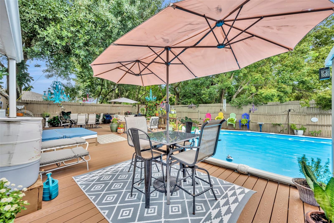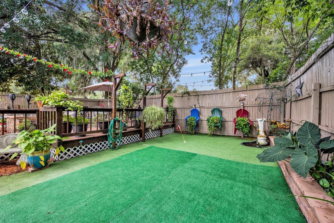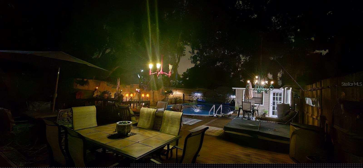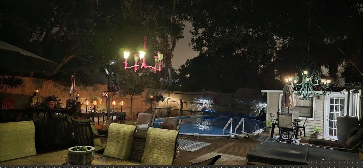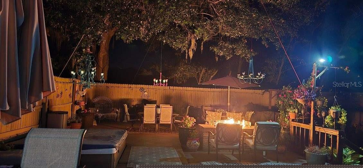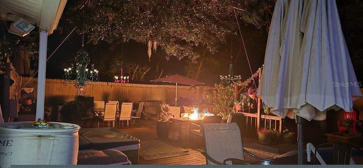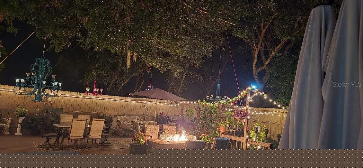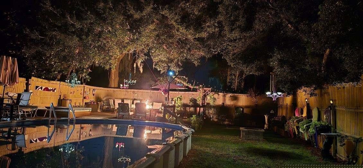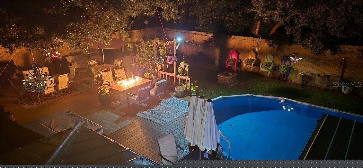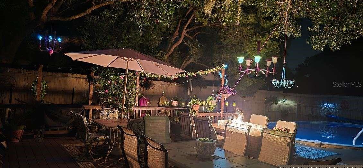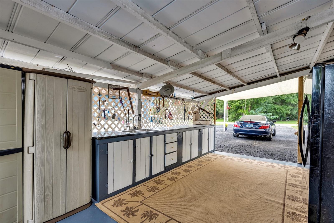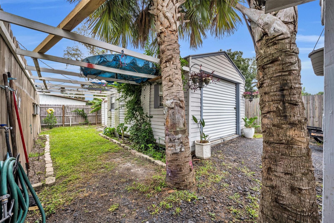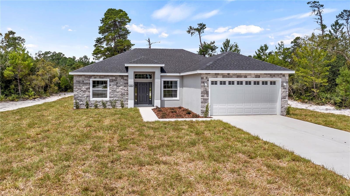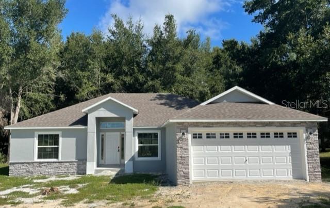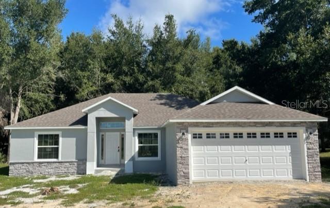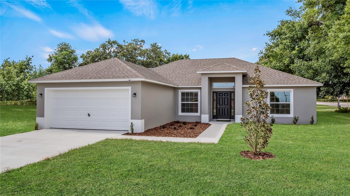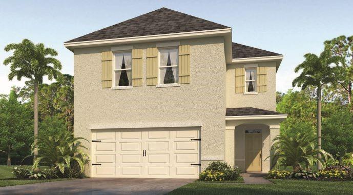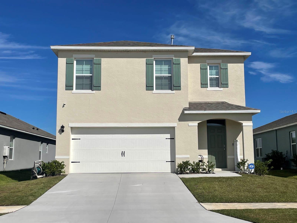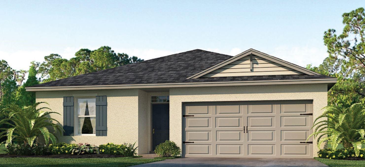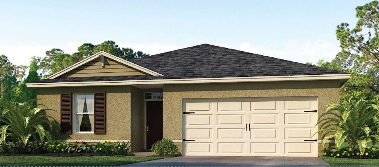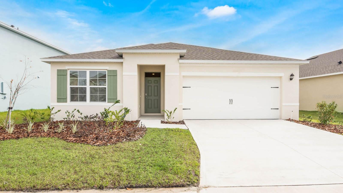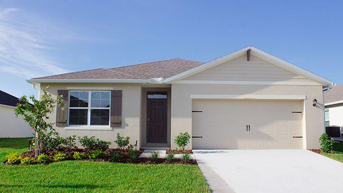70 Oak Avenue, UMATILLA, FL 32784
Property Photos
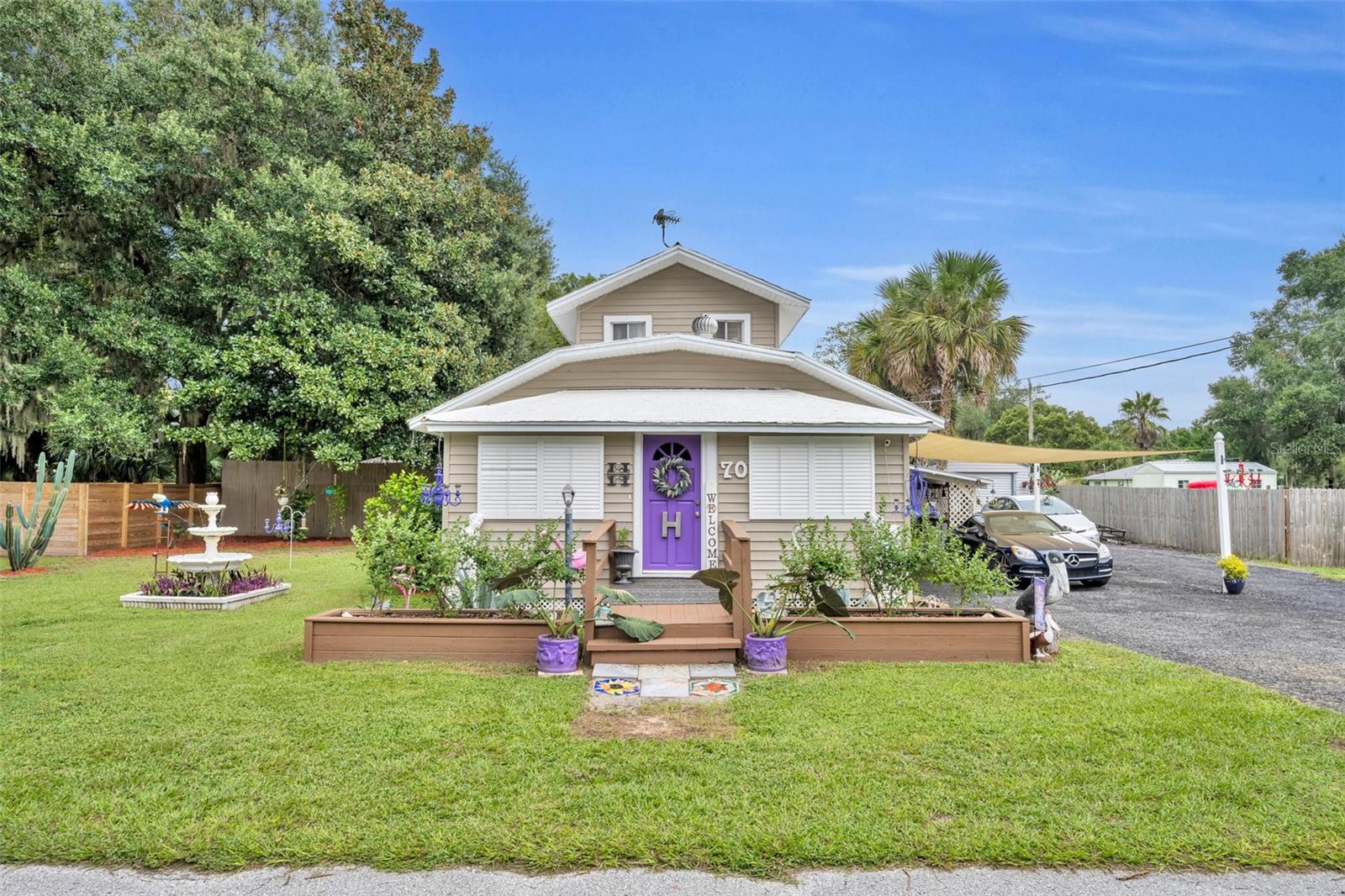
Would you like to sell your home before you purchase this one?
Priced at Only: $319,000
For more Information Call:
Address: 70 Oak Avenue, UMATILLA, FL 32784
Property Location and Similar Properties
- MLS#: G5087176 ( Residential )
- Street Address: 70 Oak Avenue
- Viewed: 1
- Price: $319,000
- Price sqft: $229
- Waterfront: No
- Year Built: 1925
- Bldg sqft: 1392
- Bedrooms: 2
- Total Baths: 3
- Full Baths: 2
- 1/2 Baths: 1
- Garage / Parking Spaces: 2
- Days On Market: 99
- Additional Information
- Geolocation: 28.9272 / -81.6605
- County: LAKE
- City: UMATILLA
- Zipcode: 32784
- Subdivision: Oak Park Sub
- Provided by: HOME WISE REALTY GROUP, INC.
- Contact: Wendy Paradise
- 407-712-2000

- DMCA Notice
-
DescriptionHistoric 1925 Bungalow 2 Bedrooms 2.5 Baths. Hardwood Floors in Living Room and Dining Room. The dining room has a beautiful original china cabinet with both leaded and stained glass. The living Room has a Wood Burning Fireplace and Built Ins. Lovely spacious kitchen with lots of cabinets granite countertops, SS Appliances. Exit the kitchen through leaded glass sliders to the huge deck with Hot Tub, Above Ground Heated Pool, Fire Pit, Putting Green or Play Area (around 1000 sf of Decking) and multiple dining areas. You are wrapped in privacy once you enter here. Vacation at home with all this property has to offer! There is even a Bonus Room with AC for your creative endeavors or guest stay overs. Central HVAC plus area specific units for versitile living options.
Payment Calculator
- Principal & Interest -
- Property Tax $
- Home Insurance $
- HOA Fees $
- Monthly -
Features
Building and Construction
- Covered Spaces: 0.00
- Exterior Features: Outdoor Grill
- Flooring: Tile, Wood
- Living Area: 1392.00
- Roof: Metal
Garage and Parking
- Garage Spaces: 1.00
Eco-Communities
- Pool Features: Above Ground
- Water Source: None
Utilities
- Carport Spaces: 1.00
- Cooling: Central Air, Wall/Window Unit(s)
- Heating: Heat Pump, Wall Units / Window Unit
- Sewer: Public Sewer
- Utilities: Public
Finance and Tax Information
- Home Owners Association Fee: 0.00
- Net Operating Income: 0.00
- Tax Year: 2023
Other Features
- Appliances: Dishwasher, Electric Water Heater, Range, Refrigerator
- Country: US
- Interior Features: Built-in Features, Ceiling Fans(s), Primary Bedroom Main Floor, Stone Counters
- Legal Description: BEG 7 FT N OF NW COR OF LOT 12 BLK C OAK PARK SUB RUN N 90 FT E 118 FT S 90 FT W 118 FT TO POB--LESS R/W OF OAK STREET--PB 2 PG 16 ORB 4122 PG 2397
- Levels: Two
- Area Major: 32784 - Umatilla / Dona Vista
- Occupant Type: Owner
- Parcel Number: 13-18-26-0001-000-03400
- Zoning Code: R-10
Similar Properties
Nearby Subdivisions
0001
Assembly Heights
Big Scrub Campsites
Big Tree Campsites
Big Tree Campsites Sec D
Bryn Mawr On Lake Add 01
East Umatilla
East Umatilla Sub
Lake Crescent
Lake Nicatoon Hideaway
Magnolia Pointe
Merrillvaughn Sub
Mitchenors Add
N J Trowells Addumatilla
Not On List
Oak Park Sub
Sandy Acres
Seasons At Magnolia Pointe
Shoreline Ranch
Tarpon Develoment
Tarpon Development
Three Lakes Sub
Twin Lakes Estates
Umatilla Bryn Mawr On Lake
Umatilla Cottages At Waters Ed
Umatilla Lake Region Realty Co
Umatilla Mitchenors Add
Umatilla North Umatilla
Umatilla Osceola Park
Umatilla Smith Turner Blk
Umatilla Turpentine Co.
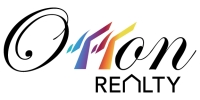
- Eddie Otton, ABR,Broker,CIPS,GRI,PSA,REALTOR ®,e-PRO
- Mobile: 407.427.0880
- eddie@otton.us


