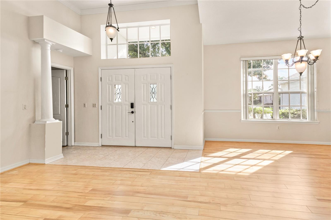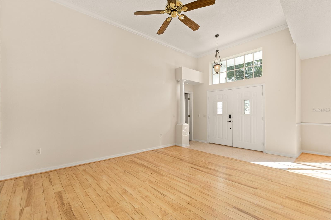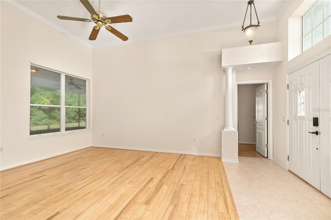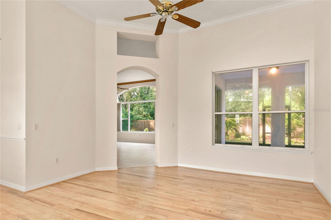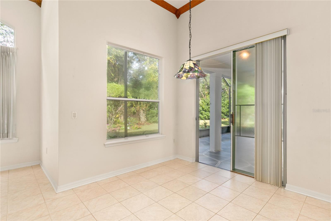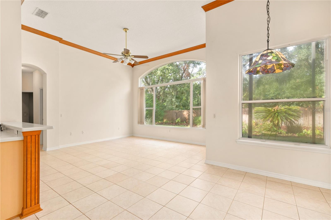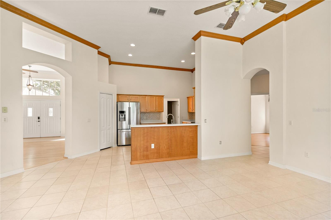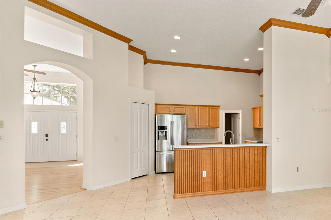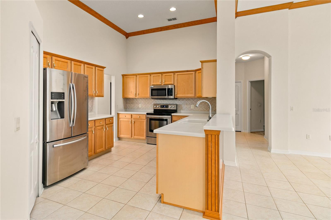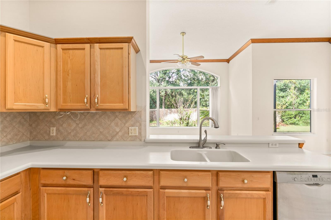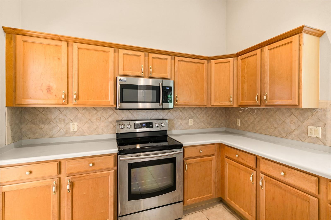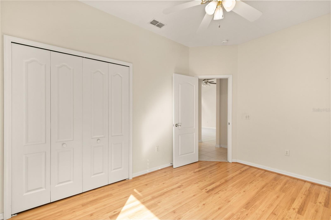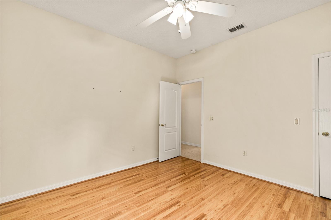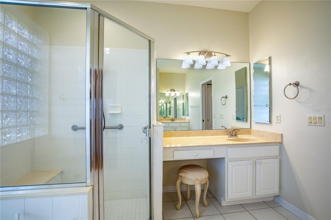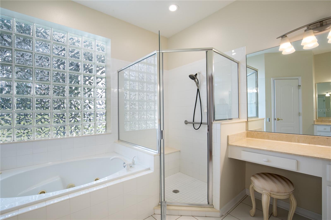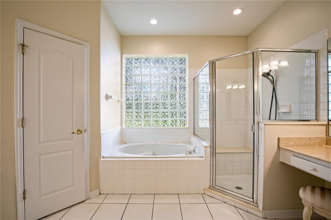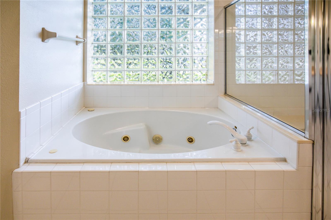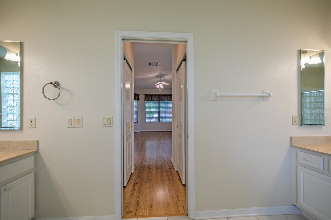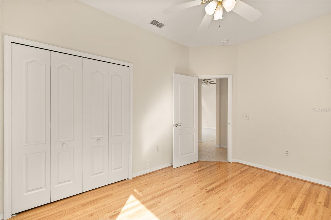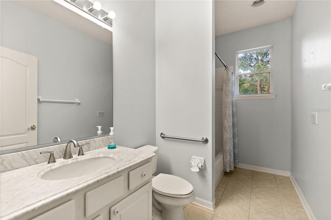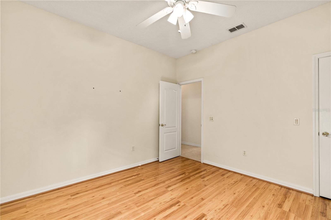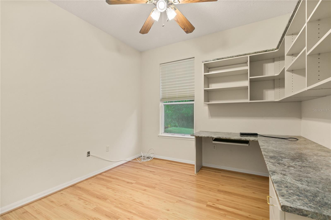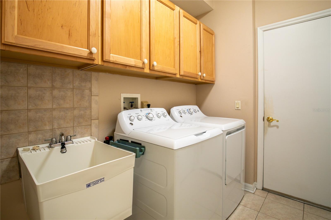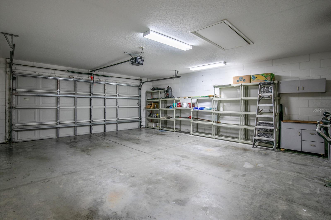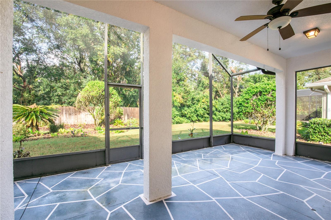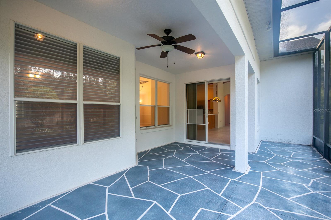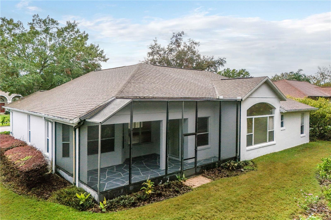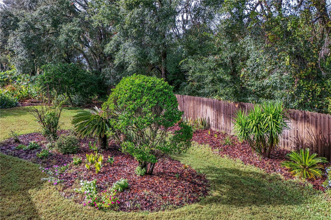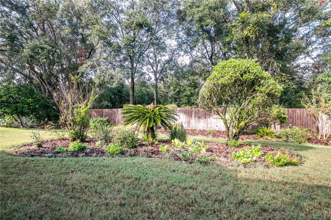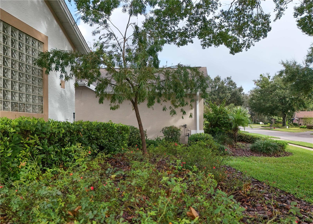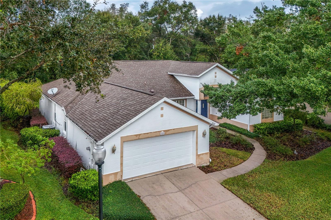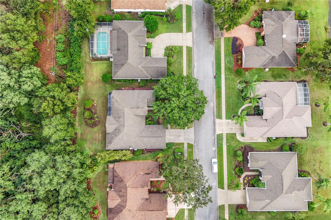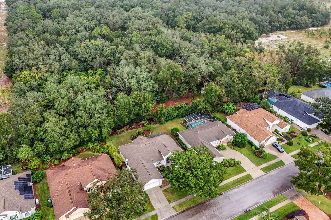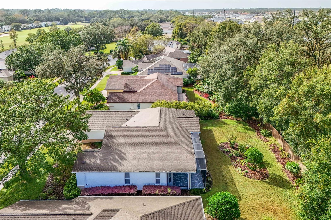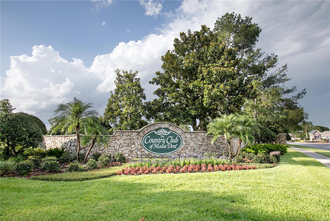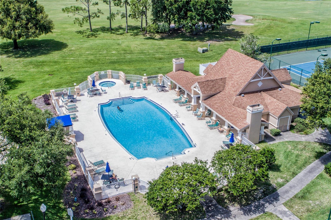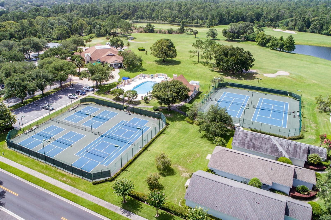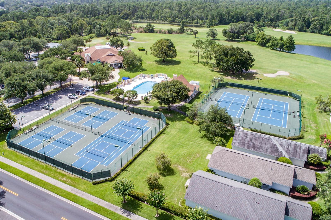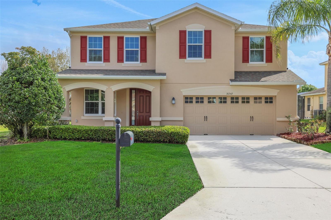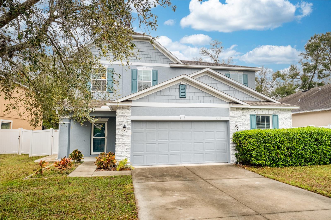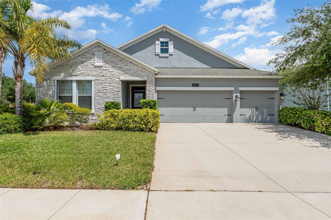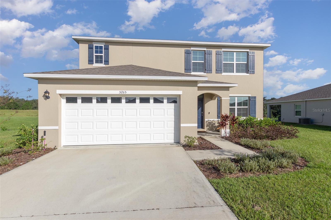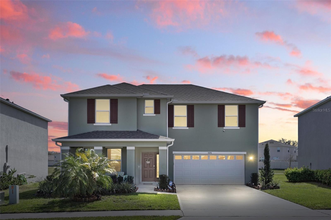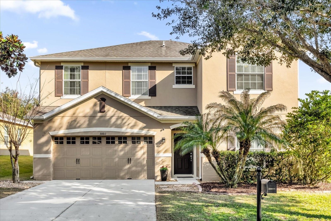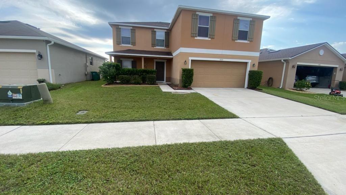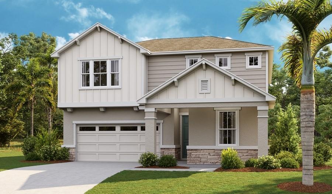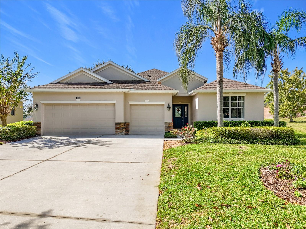6029 Falconbridge Place, MOUNT DORA, FL 32757
Property Photos
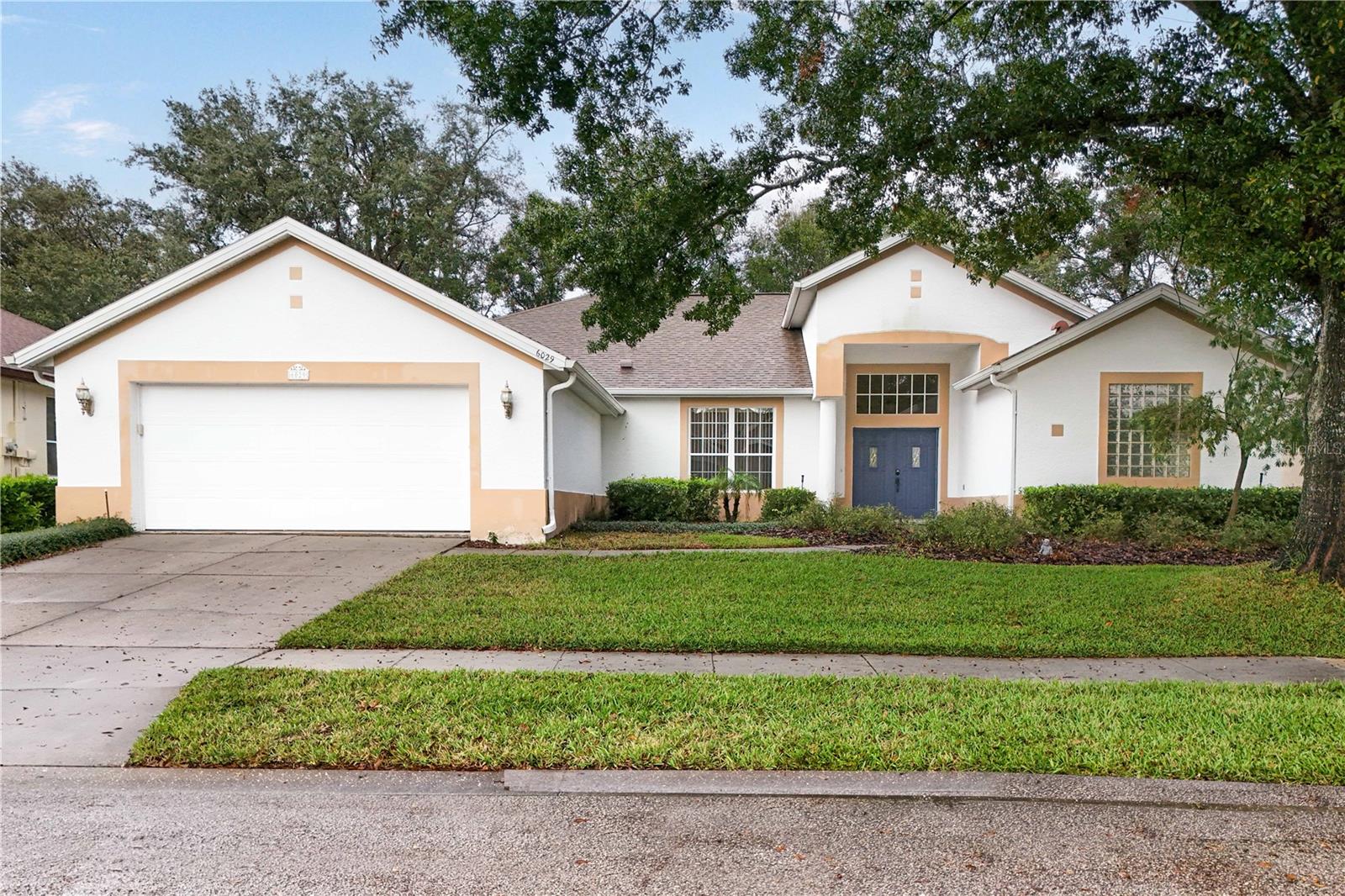
Would you like to sell your home before you purchase this one?
Priced at Only: $432,000
For more Information Call:
Address: 6029 Falconbridge Place, MOUNT DORA, FL 32757
Property Location and Similar Properties





- MLS#: G5089074 ( Residential )
- Street Address: 6029 Falconbridge Place
- Viewed: 87
- Price: $432,000
- Price sqft: $131
- Waterfront: No
- Year Built: 1999
- Bldg sqft: 3306
- Bedrooms: 3
- Total Baths: 3
- Full Baths: 2
- 1/2 Baths: 1
- Garage / Parking Spaces: 2
- Days On Market: 167
- Additional Information
- Geolocation: 28.8295 / -81.6175
- County: LAKE
- City: MOUNT DORA
- Zipcode: 32757
- Subdivision: Mt Dora Country Club Mt Dora P
- Provided by: WATSON REALTY CORP
- Contact: Denise Pierce
- 352-536-6530

- DMCA Notice
Description
Welcome to this beautifully maintained home nestled in the highly desirable Country Club of Mt. Dora. Located on tranquil Falconbridge Place, this property offers privacy and charm with no rear neighbors and a serene small park at the street's entrance, perfect for peaceful strolls.
Step inside and be greeted by an abundance of natural light streaming through large windows, complemented by vaulted ceilings that enhance the open, airy feel. With 3 well appointed bedrooms arranged for privacy, plus a versatile office/den and a convenient half bath, this home is designed for both functionality and comfort.
The heart of the home is the centrally located kitchen, seamlessly connecting to the Family Room, Dinette, and Dining Roomideal for entertaining or enjoying everyday moments. The spacious Master Suite is a retreat of its own, featuring two walk in closets and a luxurious ensuite bathroom with dual vanities, a walk in shower, and a soothing whirlpool tub. An inside laundry room with washer and dryer included, provides easy access to the kitchen from the oversized two car garage. An expansive backyard offers privacy perfect for relaxation or outdoor gatherings.
Falconbridge Place is known for its charm and the unique feature of all homes backing onto private spaces. Enjoy the perks of living in the Country Club of Mt. Dora, with its lovely surroundings and sense of community.
Dont miss the opportunity to make this light filled, well maintained property your next home!
Description
Welcome to this beautifully maintained home nestled in the highly desirable Country Club of Mt. Dora. Located on tranquil Falconbridge Place, this property offers privacy and charm with no rear neighbors and a serene small park at the street's entrance, perfect for peaceful strolls.
Step inside and be greeted by an abundance of natural light streaming through large windows, complemented by vaulted ceilings that enhance the open, airy feel. With 3 well appointed bedrooms arranged for privacy, plus a versatile office/den and a convenient half bath, this home is designed for both functionality and comfort.
The heart of the home is the centrally located kitchen, seamlessly connecting to the Family Room, Dinette, and Dining Roomideal for entertaining or enjoying everyday moments. The spacious Master Suite is a retreat of its own, featuring two walk in closets and a luxurious ensuite bathroom with dual vanities, a walk in shower, and a soothing whirlpool tub. An inside laundry room with washer and dryer included, provides easy access to the kitchen from the oversized two car garage. An expansive backyard offers privacy perfect for relaxation or outdoor gatherings.
Falconbridge Place is known for its charm and the unique feature of all homes backing onto private spaces. Enjoy the perks of living in the Country Club of Mt. Dora, with its lovely surroundings and sense of community.
Dont miss the opportunity to make this light filled, well maintained property your next home!
Payment Calculator
- Principal & Interest -
- Property Tax $
- Home Insurance $
- HOA Fees $
- Monthly -
Features
Building and Construction
- Covered Spaces: 0.00
- Exterior Features: Irrigation System, Lighting, Rain Gutters, Sliding Doors
- Flooring: Hardwood, Tile
- Living Area: 2349.00
- Roof: Shingle
Garage and Parking
- Garage Spaces: 2.00
- Open Parking Spaces: 0.00
Eco-Communities
- Water Source: None
Utilities
- Carport Spaces: 0.00
- Cooling: Central Air
- Heating: Electric
- Pets Allowed: Cats OK, Dogs OK
- Sewer: Public Sewer
- Utilities: Cable Available, Electricity Connected, Public, Sewer Connected, Water Connected
Amenities
- Association Amenities: Clubhouse, Fitness Center, Golf Course, Pickleball Court(s), Pool, Racquetball
Finance and Tax Information
- Home Owners Association Fee Includes: Common Area Taxes, Maintenance Grounds
- Home Owners Association Fee: 960.00
- Insurance Expense: 0.00
- Net Operating Income: 0.00
- Other Expense: 0.00
- Tax Year: 2025
Other Features
- Appliances: Built-In Oven, Dishwasher, Dryer, Electric Water Heater, Range, Refrigerator, Washer
- Association Name: Sentry Management/ Jake Chamness
- Association Phone: 352-383-0363
- Country: US
- Furnished: Unfurnished
- Interior Features: Cathedral Ceiling(s), High Ceilings, Kitchen/Family Room Combo, Walk-In Closet(s)
- Legal Description: MOUNT DORA THE COUNTRY CLUB OF MOUNT DORA PHASE II-2 BLK C REPLAT SUB LOT 14 BLK C PB 36 PGS 30-31 ORB 1720 PG 1218 ORB 1740 PG 2257
- Levels: One
- Area Major: 32757 - Mount Dora
- Occupant Type: Vacant
- Parcel Number: 20-19-27-1530-00C-01400
- Views: 87
Similar Properties
Nearby Subdivisions
0000
Addison Place Sub
Alta Vista Sub
Bargrove Ph 2
Bargrove Ph I
Bargrove Phase 2
Belle Ayre Estates
Chesterhill Estates
Claytons Corner
Cottage Way Llc
Cottages On 11th
Cottages11th
Country Club Of Mount Dora
Country Club Of Mount Dora Ph
Country Clubmount Dora Un 1
Country Clubmt Dora Ph 119
Dora Landings
Dora Manor
Dora Manor Sub
Dora Parc
Dora Vista
Elysium
Elysium Club
Fearon
Foothills Of Mount Dora
Golden Heights
Golden Heights Estates
Greater Country Estates
Hacindas Bon Del Pinos
Hillside Estates At Stoneybroo
Holly Estates
Jamesons Replat Blk A
Lake Dora Pines
Lake Franklin Estates
Lake Gertrude Manor
Lake Of Mount Dora
Lake Ola
Lakes Mount Dora Ph 01
Lakes Of Mount Dora
Lakes Of Mount Dora Ph 01
Lakes Of Mount Dora Ph 3b
Lakes Of Mount Dora Phase 4a
Lakesmount Dora
Lakesmount Dora Ph 2
Lakesmount Dora Ph 3d
Lakesmount Dora Ph 4a
Lakesmount Dora Ph 4b
Lakesmount Dora Ph 5c
Lakesmt Dora Ph 3a
Lancaster At Loch Leven
Laurels Mount Dora 4598
Liberty Oaks
Loch Leven
Loch Leven Ph 02
Loch Leven Ph 1
Mount Dora
Mount Dora Avalon
Mount Dora Chautauqua Overlook
Mount Dora Cobblehill Sub
Mount Dora Country Club
Mount Dora Country Club Mount
Mount Dora Donnelly Village
Mount Dora Dorset Mount Dora
Mount Dora Forest Heights
Mount Dora Gardners
Mount Dora Grandview Terrace
Mount Dora Heights
Mount Dora Hidell Sub
Mount Dora Kimballs
Mount Dora Lake Franklin Park
Mount Dora Lakes Mount Dora Ph
Mount Dora Lancaster At Loch L
Mount Dora Loch Leven Ph 04 Lt
Mount Dora Mount Dora Heights
Mount Dora Mrs S D Shorts
Mount Dora Orange Hill
Mount Dora Pinecrest
Mount Dora Pinecrest Sub
Mount Dora Proper
Mount Dora Pt Rep Pine Crest
Mount Dora Summerbrooke Ph 01
Mount Dora Sunniland
Mount Dora Village Grove
Mount Dora Wolf Creek Ridge Ph
Mt Dora Country Club Mt Dora P
None
Oakes Sub
Oakfield At Mount Dora
Other
Park Wood Mount Dora
Pine Crest
Pinecrest
Seasons At Wekiva Ridge
Stoneybrook Hills
Stoneybrook Hills 18
Stoneybrook Hills A
Stoneybrook Hills Un 2
Sullivan Ranch
Sullivan Ranch Rep Sub
Sullivan Ranch Sub
Summerbrooke
Summerbrooke Ph 4
Summerviewwolf Crk Rdg Ph 2b
Sylvan Shores
The Country Club Of Mount Dora
Timberwalake Ph 2
Timberwalk
Timberwalk Phase 1
Trailside
West Sylvan Shores
Contact Info
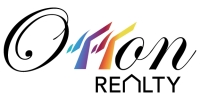
- Eddie Otton, ABR,Broker,CIPS,GRI,PSA,REALTOR ®,e-PRO
- Mobile: 407.427.0880
- eddie@otton.us



