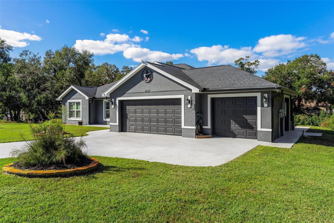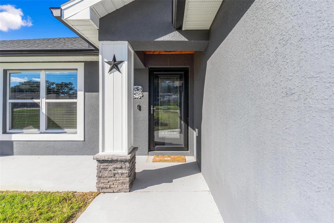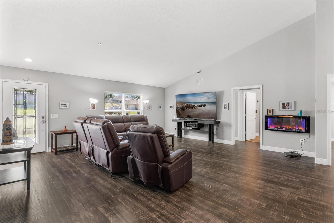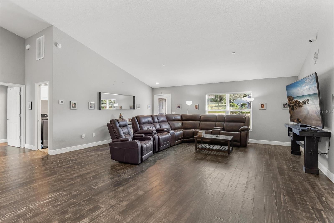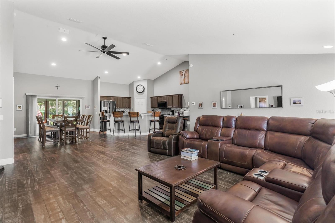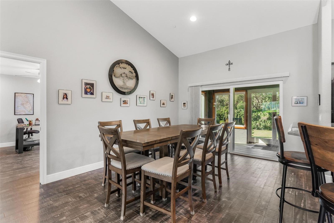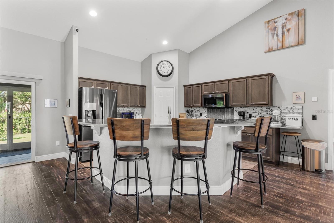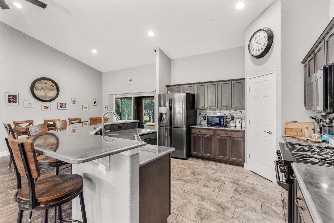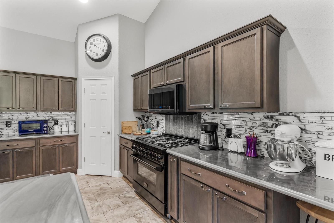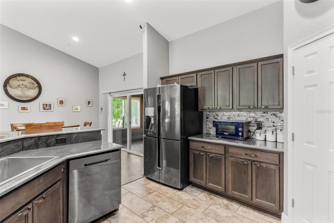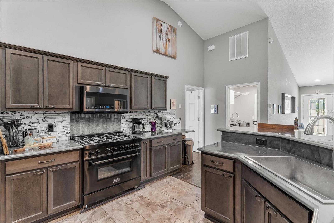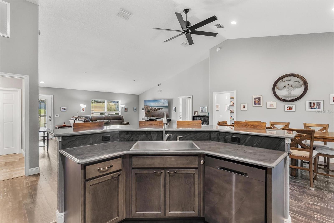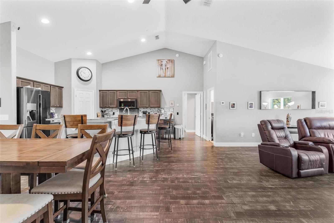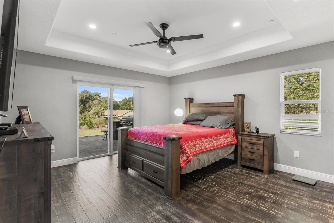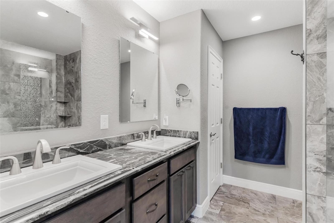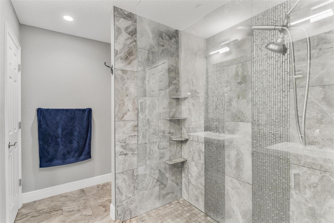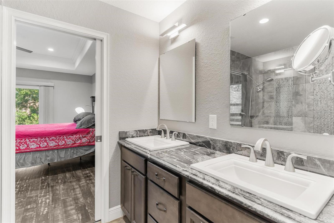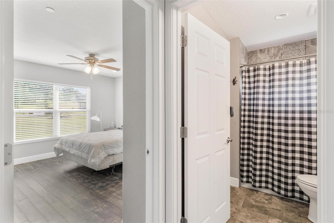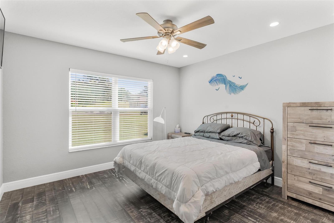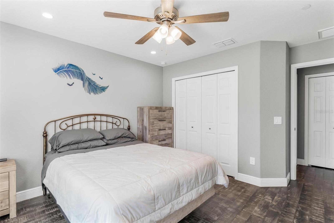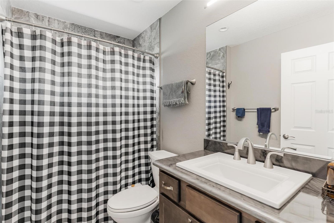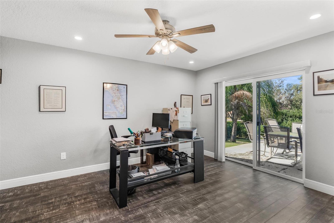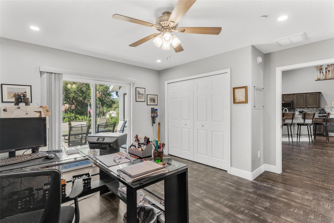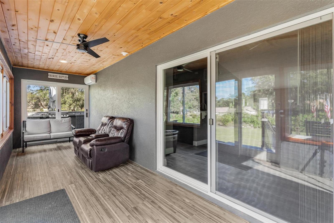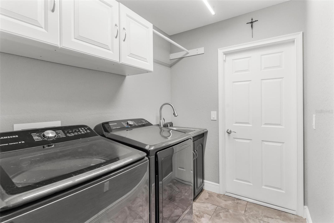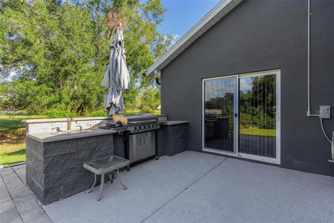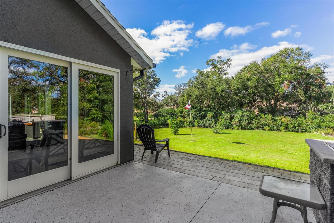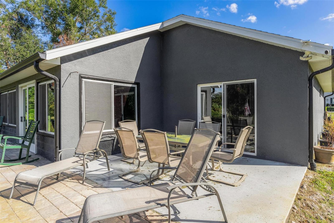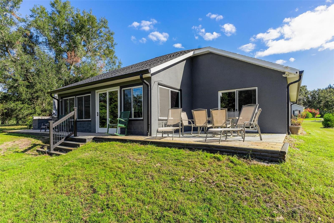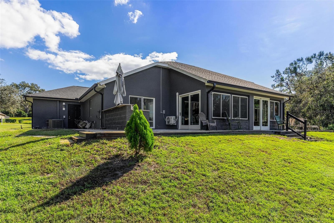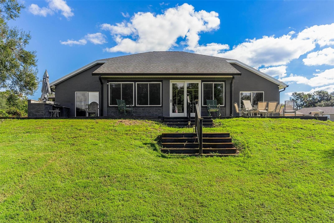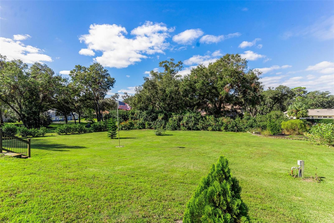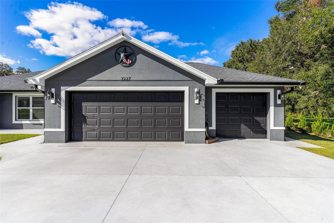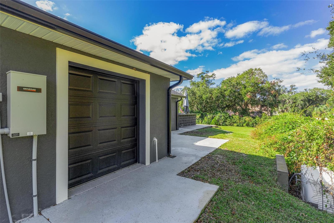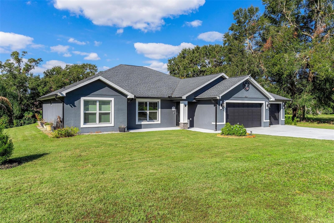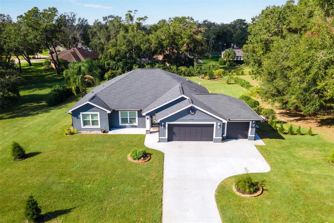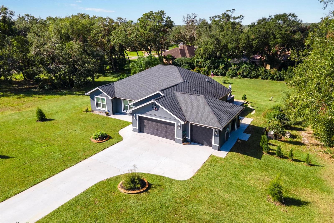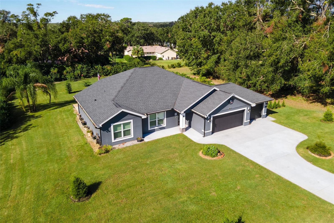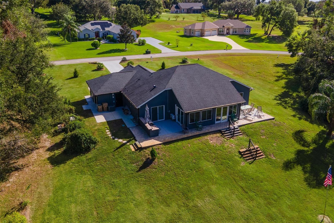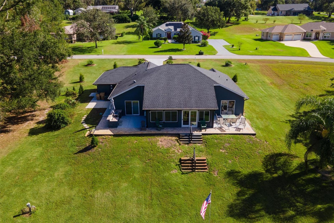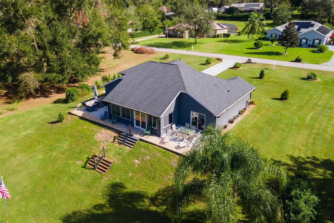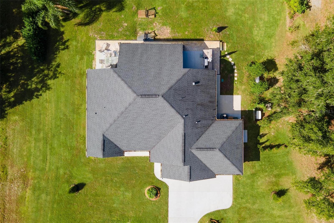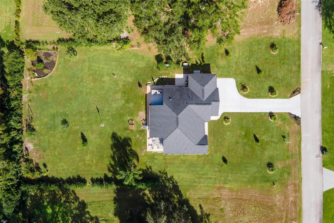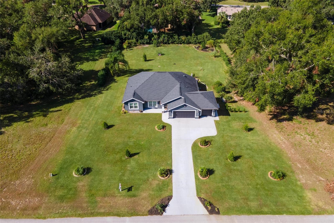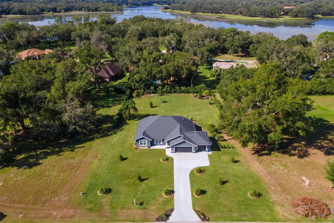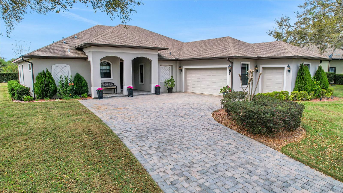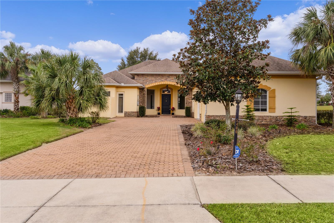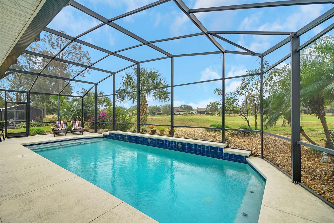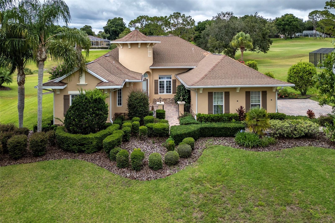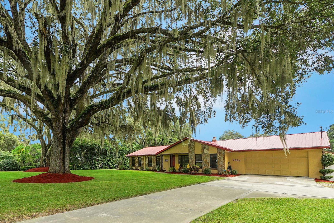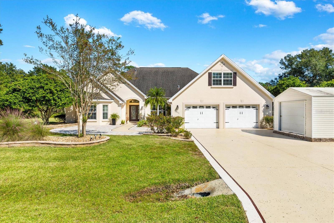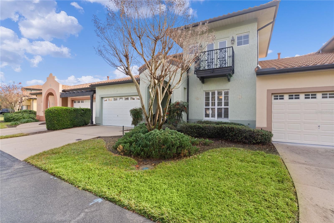3927 Oak Pointe Drive, LADY LAKE, FL 32159
Property Photos
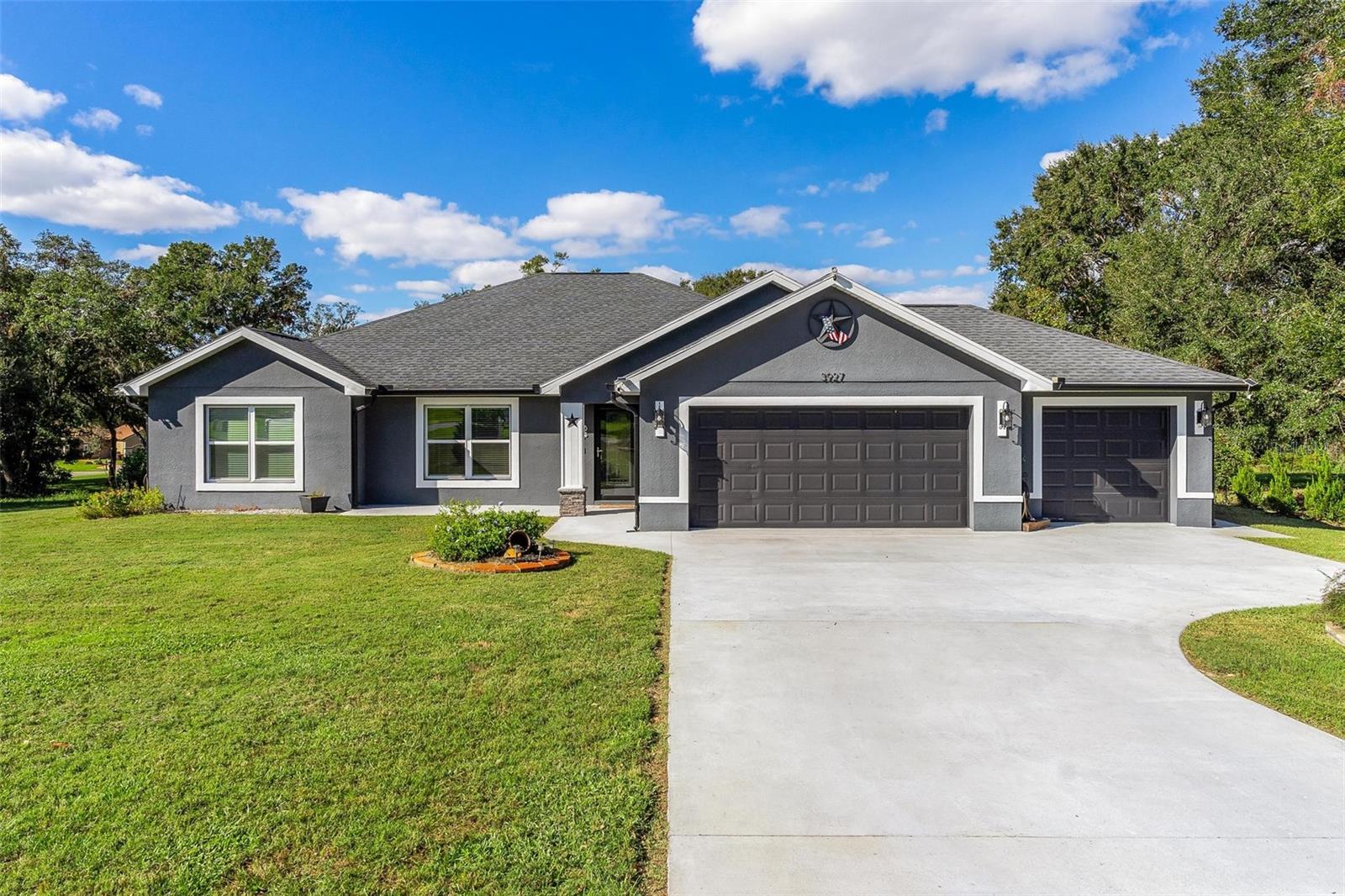
Would you like to sell your home before you purchase this one?
Priced at Only: $519,000
For more Information Call:
Address: 3927 Oak Pointe Drive, LADY LAKE, FL 32159
Property Location and Similar Properties
- MLS#: G5089451 ( Residential )
- Street Address: 3927 Oak Pointe Drive
- Viewed: 8
- Price: $519,000
- Price sqft: $197
- Waterfront: No
- Year Built: 2019
- Bldg sqft: 2631
- Bedrooms: 3
- Total Baths: 2
- Full Baths: 2
- Garage / Parking Spaces: 3
- Days On Market: 31
- Additional Information
- Geolocation: 28.9177 / -81.8892
- County: LAKE
- City: LADY LAKE
- Zipcode: 32159
- Subdivision: Oak Pointe Sub
- Elementary School: Villages
- Middle School: Carver
- High School: Leesburg
- Provided by: MORRIS REALTY AND INVESTMENTS
- Contact: Lena Williams
- 352-435-4663

- DMCA Notice
-
DescriptionLady Lake Living at it's best! Welcome to this stunning three bedroom home in the beautiful Oak Pointe community located in lovely Lady Lake. This custom beauty offers an open and airy floor plan with high end finishes throughout. The spacious master suite features a tray ceiling, a luxurious en suite bath with a custom tile shower, double sinks, beautiful granite countertops, and a large walk in closet. Additional storage includes a linen closet within the master bath. The heart of the home is the chef inspired kitchen, complete with custom tile backsplash, plenty of cabinet and counter space, a spacious pantry, and upgraded appliances, including a six burner gas stove. The kitchen opens seamlessly to the living room with its tall, vaulted ceilings, as well as to the dining room, creating a perfect flow for entertaining. The guest bedroom is conveniently located near an adjacent bathroom, separated by a pocket door for privacy, while the third bedroom is currently used as a den and features sliding glass doors that open to the elevated back patio, offering stunning views and a refreshing breeze. Step outside to a custom paver patio, ideal for relaxing or entertaining, and enjoy the built in outdoor workstation with a sink and countertop, perfect for grilling. The home also includes ceramic tile floors throughout, an air conditioned enclosed Florida room, energy efficient LED lighting, a fire sprinkler suppression system, security cameras, and a pre installed electric dog fence. A Generac whole house generator adds peace of mind, and the home comes with a transferable home warranty. This beautifully designed property offers a true sense of comfort and convenience, making it the perfect place to call home.
Payment Calculator
- Principal & Interest -
- Property Tax $
- Home Insurance $
- HOA Fees $
- Monthly -
Features
Building and Construction
- Covered Spaces: 0.00
- Exterior Features: Irrigation System, Lighting, Outdoor Grill, Outdoor Kitchen, Rain Gutters, Sliding Doors
- Fencing: Electric
- Flooring: Bamboo, Ceramic Tile
- Living Area: 1731.00
- Other Structures: Outdoor Kitchen, Shed(s)
- Roof: Shingle
Land Information
- Lot Features: Cleared, In County, Landscaped, Oversized Lot, Sloped, Paved
School Information
- High School: Leesburg High
- Middle School: Carver Middle
- School Elementary: Villages Elem of Lady Lake
Garage and Parking
- Garage Spaces: 3.00
- Parking Features: Driveway, Garage Door Opener
Eco-Communities
- Water Source: Private, Well
Utilities
- Carport Spaces: 0.00
- Cooling: Central Air, Mini-Split Unit(s)
- Heating: Central, Electric, Heat Pump, Propane
- Pets Allowed: Yes
- Sewer: Septic Tank
- Utilities: Cable Connected, Electricity Connected, Private, Propane, Sprinkler Well, Underground Utilities
Finance and Tax Information
- Home Owners Association Fee: 250.00
- Net Operating Income: 0.00
- Tax Year: 2023
Other Features
- Appliances: Dishwasher, Electric Water Heater, Microwave, Range, Refrigerator, Water Filtration System
- Association Name: Olivia Allen
- Association Phone: 352-391-4132
- Country: US
- Interior Features: Cathedral Ceiling(s), Ceiling Fans(s), Eat-in Kitchen, Living Room/Dining Room Combo, Open Floorplan, Solid Surface Counters, Solid Wood Cabinets, Split Bedroom, Thermostat, Tray Ceiling(s), Vaulted Ceiling(s), Walk-In Closet(s), Window Treatments
- Legal Description: OAK POINTE SUB LOT 26 PB 39 PGS 44-45 ORB 6116 PG 2473
- Levels: One
- Area Major: 32159 - Lady Lake (The Villages)
- Occupant Type: Owner
- Parcel Number: 15-18-24-1500-000-02600
- Style: Ranch
- Zoning Code: R-1
Similar Properties
Nearby Subdivisions
Big Pine Island Sub
Carlton Village
Carlton Village Park
Green Key Village
Griffin View Estates
Grove At Harbor Hills The
Groveharbor Hills
Hammock Oaks
Hammock Oaks Villas
Harbor Hills
Harbor Hills The Grove
Harbor Hills Ph 04
Harbor Hills Ph 05
Harbor Hills Ph 6a
Harbor Hills Ph Iii Sub
Harbor Hills Pt Rep
Harbor Hills Un 1
Hidden Oaks
Lady Lake
Lady Lake Hidden Oaks Sub
Lady Lake Lees Add
Lady Lake Manors
Lady Lake Orange Blossom Garde
Lady Lake Padgett Estates
Lady Lake Rosemary Terrace
Lady Lake Skyline Hills Resub
Lady Lake Stonewood Manor
Lakes Lady Lake
No Deed Restrictions
None
Oak Mdws First Add
Oak Meadows
Oak Pointe Sub
Orange Blossom Gardens
Resi
Sligh Teagues
Sligh Teagues Add
Sumter Villa De La Vista North
Sumter Villages
The Lakes Lady Lake
The Villages
Uknown
Urico Sub
Villages Lady Lake
Villages Of Sumter Villa Santo
Windsor Green
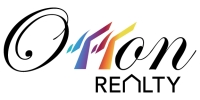
- Eddie Otton, ABR,Broker,CIPS,GRI,PSA,REALTOR ®,e-PRO
- Mobile: 407.427.0880
- eddie@otton.us


