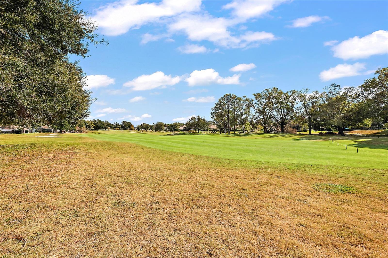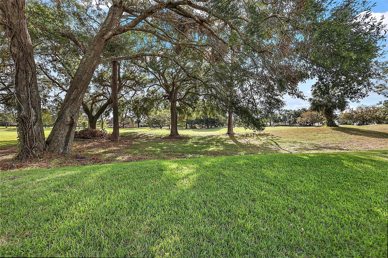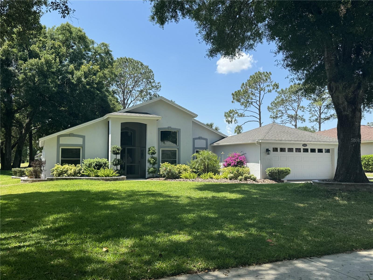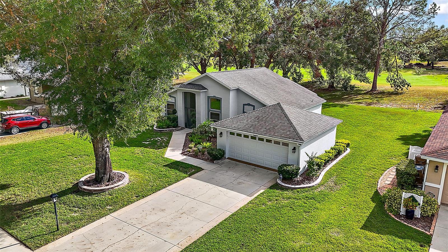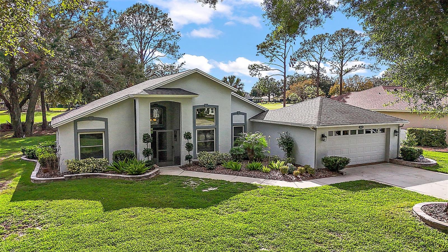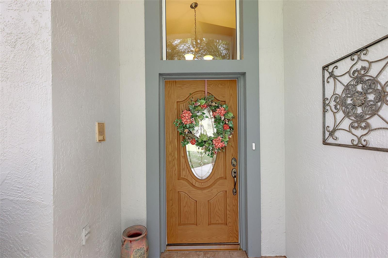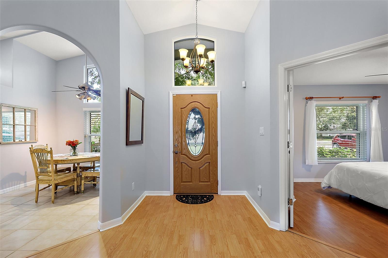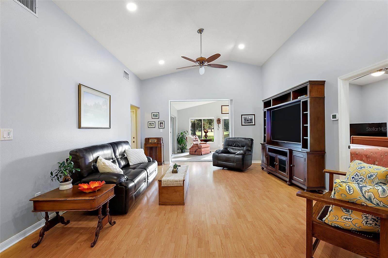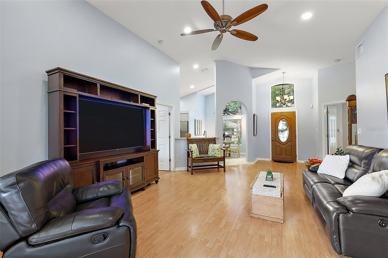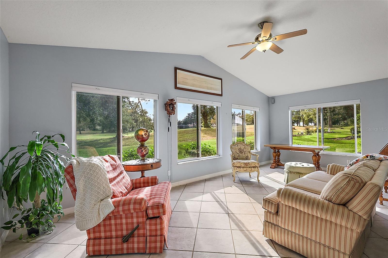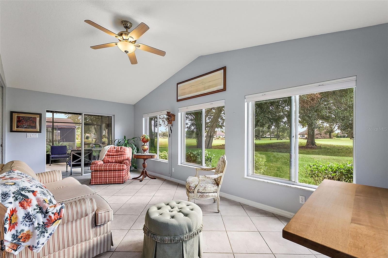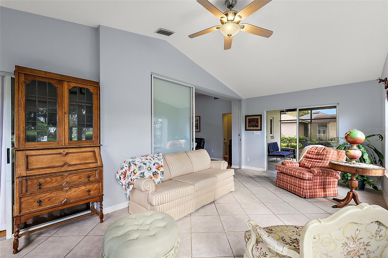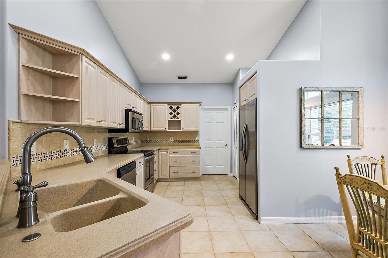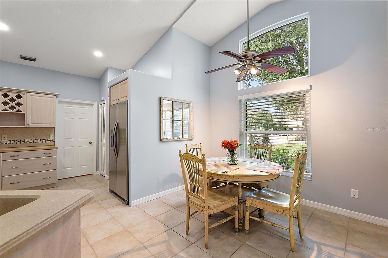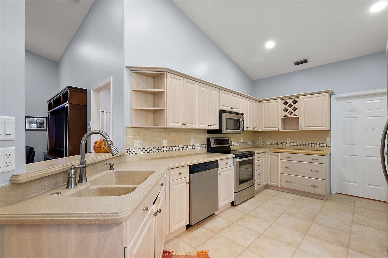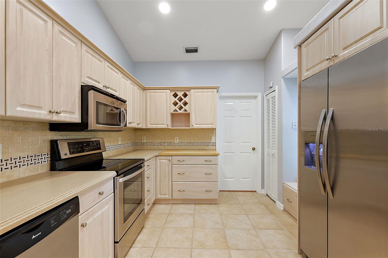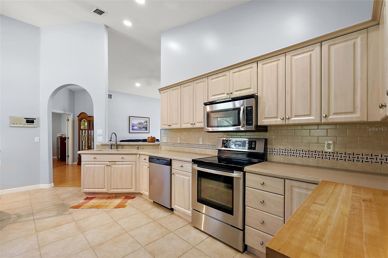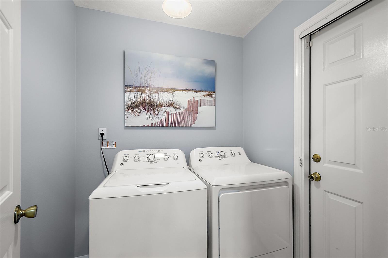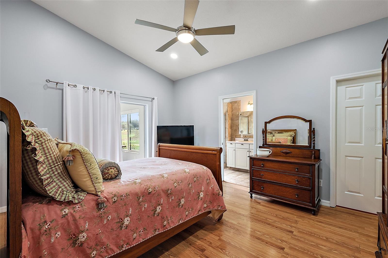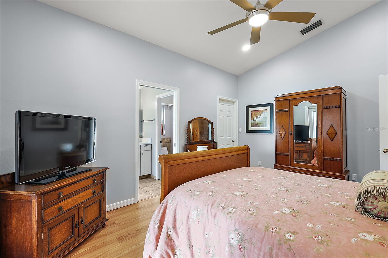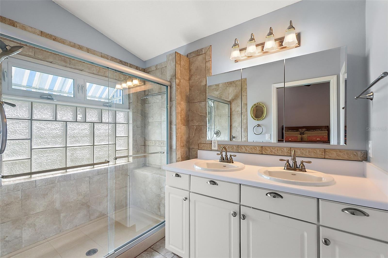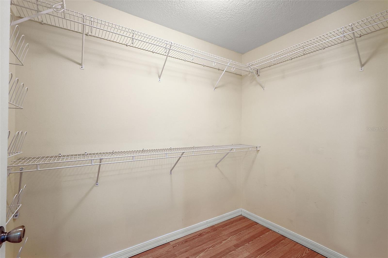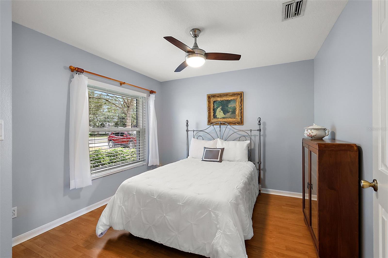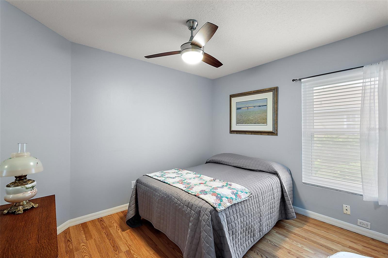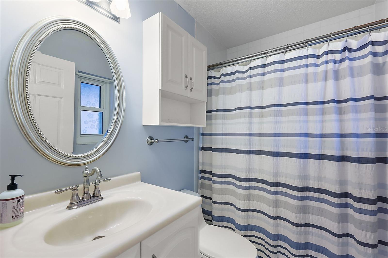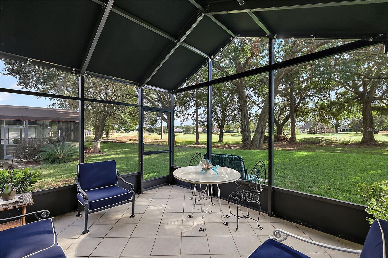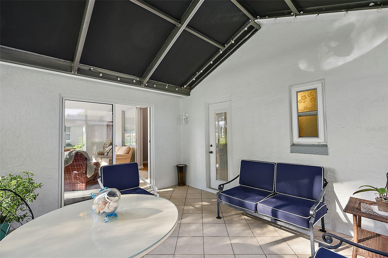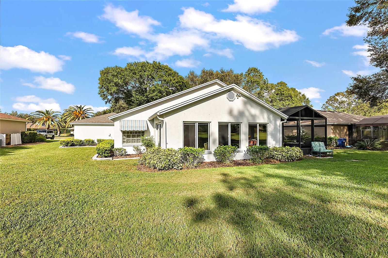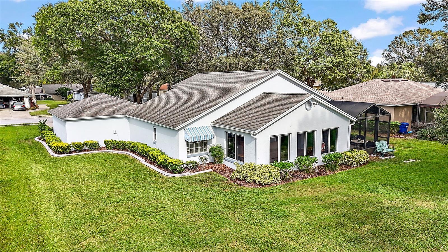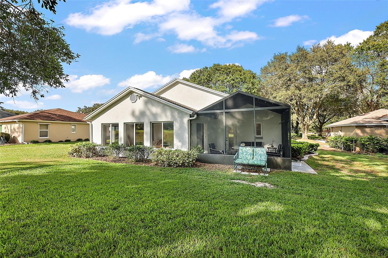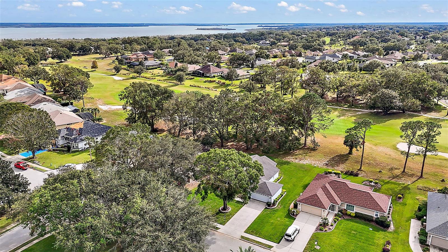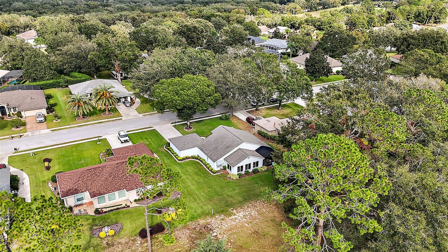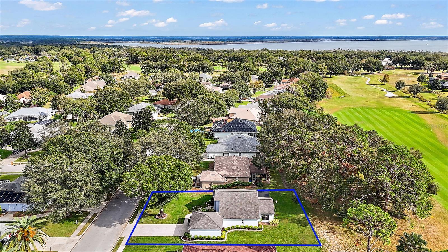5533 Grove Manor, LADY LAKE, FL 32159
Property Photos
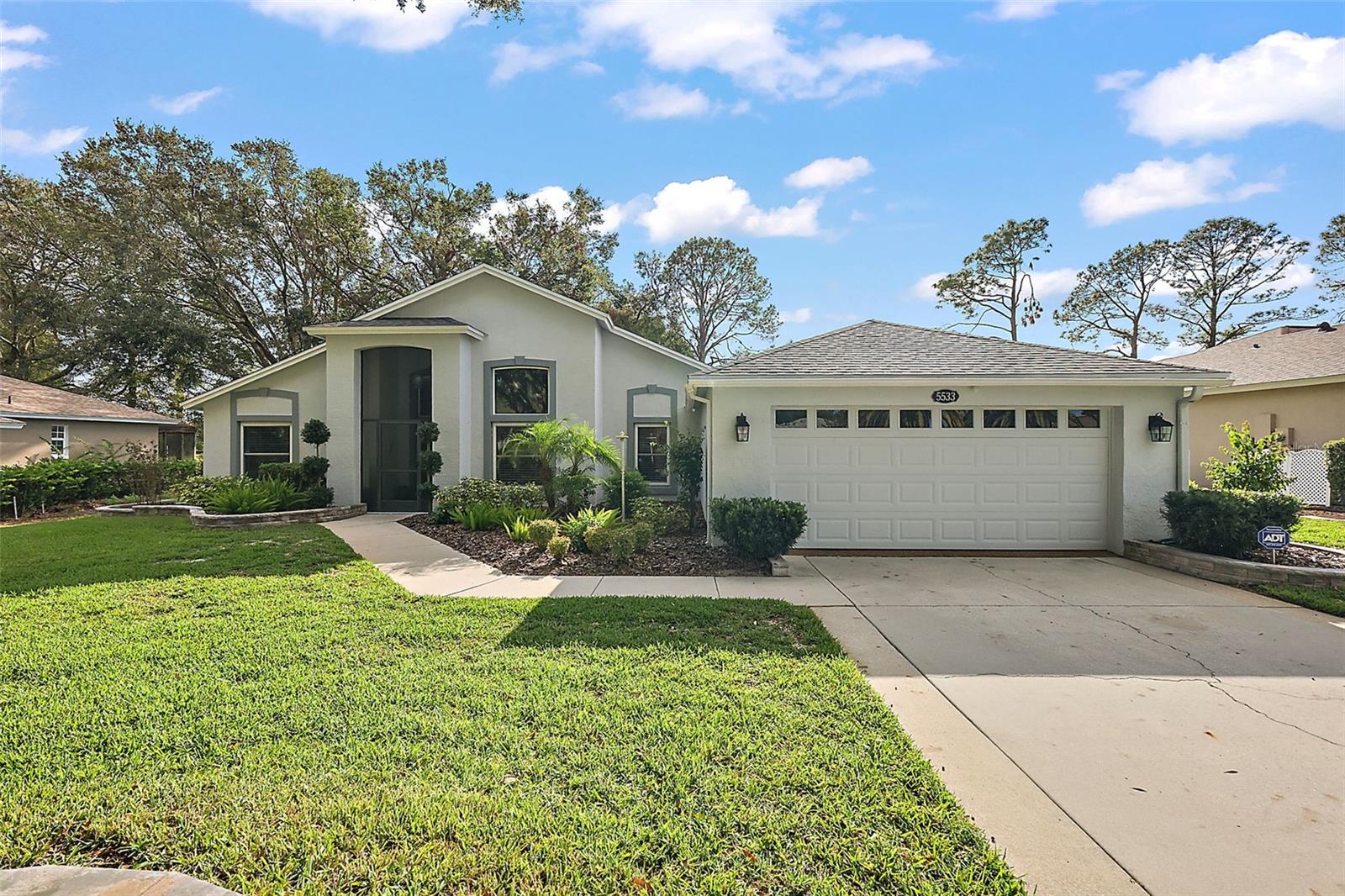
Would you like to sell your home before you purchase this one?
Priced at Only: $329,500
For more Information Call:
Address: 5533 Grove Manor, LADY LAKE, FL 32159
Property Location and Similar Properties






- MLS#: G5089632 ( Residential )
- Street Address: 5533 Grove Manor
- Viewed: 140
- Price: $329,500
- Price sqft: $140
- Waterfront: No
- Year Built: 1996
- Bldg sqft: 2349
- Bedrooms: 3
- Total Baths: 2
- Full Baths: 2
- Garage / Parking Spaces: 2
- Days On Market: 143
- Additional Information
- Geolocation: 28.9285 / -81.8627
- County: LAKE
- City: LADY LAKE
- Zipcode: 32159
- Subdivision: Grove At Harbor Hills The
- Provided by: ENGEL & VOLKERS CLERMONT
- Contact: Brandon English
- 352-242-3939

- DMCA Notice
Description
GOLF COURSE FRONTAGE HOME. Welcome home to this lovely residence that is located in a park like setting on the SECOND hole overlooking the green in The Grove at Harbor Hills County Club. The community is adorned with majestic grand oaks throughout the neighborhood. Safety and security is a priority and full time security guards and locked gates as well as security cameras monitor vehicles entering and leaving. This exceptional residence was a former model home and has been lovingly cared for and shows beautifully! Gorgeous curb appeal with professional landscaping which includes hardscaped stones that line the plant beds for easy maintenance. Updates to the home include a freshly painted exterior, new garage door, garage door opener and exterior lighting and a new irrigation system. Entering the home through the screened landing, note the custom tile work at the entry and then walk into the home with its open layout and soaring ceilings. New recessed lighting in the living room, kitchen and master bedroom adds to the bright and airy feeling. The large open kitchen with solid surface countertops and stainless steel appliances have plenty of cabinet space and features a dining area. The master bedroom has a large walk in closet and ensuite with double sinks and large custom tiled shower with seat and separate area for commode. The master bedroom offers access to the air conditioned sunroom. The magnificent large sunroom that extends the length of the home (and is air conditioned) has oversized windows that offer breathtaking views of the golf course, and in the evening, beautiful golden sunsets. Bedrooms two and three are located on the opposite side of the home and have a shared guest bathroom with tub. A separate full laundry room is located off the enclosed double car garage. Additional upgrades to the home include new window coverings, new ceiling fans and a new hot water heater.
This GOLF COURSE FRONTAGE home is located less than 5 miles to shopping and dining along 27/441 and THE VILLAGES of Spanish Springs with their nightly entertainment, shops and eateries.
Harbor Hills Country Club located off Lake Griffin offers both Social and Club membership for a separate fee.
Description
GOLF COURSE FRONTAGE HOME. Welcome home to this lovely residence that is located in a park like setting on the SECOND hole overlooking the green in The Grove at Harbor Hills County Club. The community is adorned with majestic grand oaks throughout the neighborhood. Safety and security is a priority and full time security guards and locked gates as well as security cameras monitor vehicles entering and leaving. This exceptional residence was a former model home and has been lovingly cared for and shows beautifully! Gorgeous curb appeal with professional landscaping which includes hardscaped stones that line the plant beds for easy maintenance. Updates to the home include a freshly painted exterior, new garage door, garage door opener and exterior lighting and a new irrigation system. Entering the home through the screened landing, note the custom tile work at the entry and then walk into the home with its open layout and soaring ceilings. New recessed lighting in the living room, kitchen and master bedroom adds to the bright and airy feeling. The large open kitchen with solid surface countertops and stainless steel appliances have plenty of cabinet space and features a dining area. The master bedroom has a large walk in closet and ensuite with double sinks and large custom tiled shower with seat and separate area for commode. The master bedroom offers access to the air conditioned sunroom. The magnificent large sunroom that extends the length of the home (and is air conditioned) has oversized windows that offer breathtaking views of the golf course, and in the evening, beautiful golden sunsets. Bedrooms two and three are located on the opposite side of the home and have a shared guest bathroom with tub. A separate full laundry room is located off the enclosed double car garage. Additional upgrades to the home include new window coverings, new ceiling fans and a new hot water heater.
This GOLF COURSE FRONTAGE home is located less than 5 miles to shopping and dining along 27/441 and THE VILLAGES of Spanish Springs with their nightly entertainment, shops and eateries.
Harbor Hills Country Club located off Lake Griffin offers both Social and Club membership for a separate fee.
Payment Calculator
- Principal & Interest -
- Property Tax $
- Home Insurance $
- HOA Fees $
- Monthly -
Features
Building and Construction
- Covered Spaces: 0.00
- Exterior Features: Irrigation System, Rain Gutters, Sidewalk, Sliding Doors
- Flooring: Laminate, Tile
- Living Area: 1667.00
- Roof: Shingle
Land Information
- Lot Features: In County, Landscaped, Level, On Golf Course, Sidewalk, Paved, Private
Garage and Parking
- Garage Spaces: 2.00
- Open Parking Spaces: 0.00
- Parking Features: Garage Door Opener, On Street
Eco-Communities
- Water Source: Private
Utilities
- Carport Spaces: 0.00
- Cooling: Central Air
- Heating: Central, Electric
- Pets Allowed: Yes
- Sewer: Septic Tank
- Utilities: BB/HS Internet Available, Cable Available, Electricity Connected, Phone Available, Public, Sprinkler Meter, Street Lights, Underground Utilities, Water Connected
Amenities
- Association Amenities: Clubhouse, Fitness Center, Gated, Golf Course, Pool, Racquetball, Tennis Court(s)
Finance and Tax Information
- Home Owners Association Fee Includes: Guard - 24 Hour, Common Area Taxes
- Home Owners Association Fee: 220.00
- Insurance Expense: 0.00
- Net Operating Income: 0.00
- Other Expense: 0.00
- Tax Year: 2024
Other Features
- Appliances: Dishwasher, Disposal, Electric Water Heater, Range
- Association Name: Sentry Management/Michelle Pogue
- Association Phone: 352-343-5706
- Country: US
- Interior Features: Ceiling Fans(s), Eat-in Kitchen, High Ceilings, Split Bedroom, Thermostat, Walk-In Closet(s), Window Treatments
- Legal Description: THE GROVE AT HARBOR HILLS SUB LOT 46 PB 37 PGS 40-42 ORB 5371 PG 519 ORB 5979 PG 963
- Levels: One
- Area Major: 32159 - Lady Lake (The Villages)
- Occupant Type: Owner
- Parcel Number: 13-18-24-0400-000-04600
- Possession: Close of Escrow
- Style: Contemporary
- Views: 140
- Zoning Code: PUD
Nearby Subdivisions
0001
Berts Sub
Big Pine Island Sub
Carlton Village
Carlton Village Park
Dundee
Green Key Village
Griffin View Estates
Grove At Harbor Hills The
Hammock Oaks
Hammock Oaks Villas
Harbor Hills
Harbor Hills The Grove
Harbor Hills Ph 05
Harbor Hills Ph 6a
Harbor Hills Ph 6b
Harbor Hills Ph 6c
Harbor Hills Ph Iii Sub
Harbor Hills Pt Rep
Harbor Hills Un 1
Lady Lake April Hills
Lady Lake Arlington South Sub
Lady Lake Cierra Oaks
Lady Lake Hidden Oaks Sub
Lady Lake Lakes Ph 02 Lt 01 Bl
Lady Lake Oak Meadows Sub
Lady Lake Orange Blossom Garde
Lady Lake Skyline Hills Resub
Lady Lake Stevens Add
Lady Lake Stonewood Manor
Lake Griffin Terrace Sub
Lakes Lady Lake
No Subdivision
None
Not Available-other
Oak Meadows
Oak Pointe Sub
Orange Blossom Gardens
Orange Blossom Gardens Chula V
Orange Blossom Gardens Courtya
Orange Blossom Gardens Un 7
Sligh Teagues Add
Stonewood Estates
Sumter Villages
The Lakes Lady Lake
The Villages
Villages Lady Lake
Villages Of Sumter
Villages Of Sumter Villa La Pa
Villages Of Sumter Villa Valde
Villagessumter
Windsor Green
X
Contact Info

- Eddie Otton, ABR,Broker,CIPS,GRI,PSA,REALTOR ®,e-PRO
- Mobile: 407.427.0880
- eddie@otton.us



