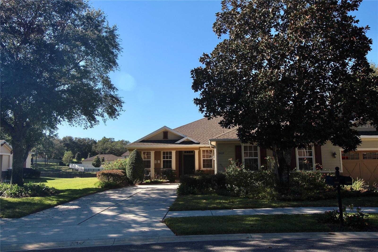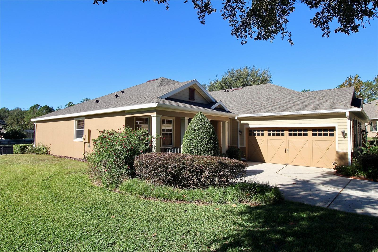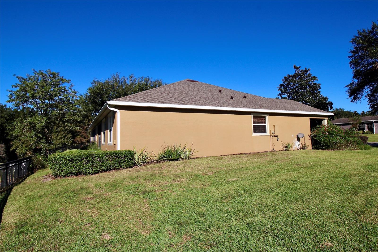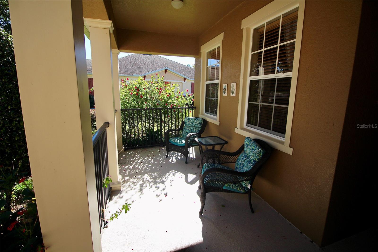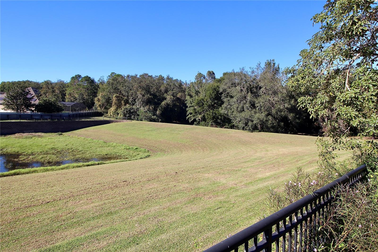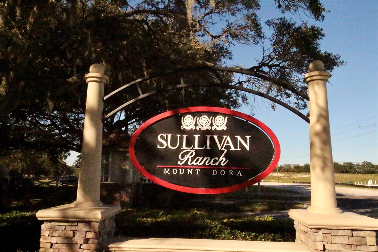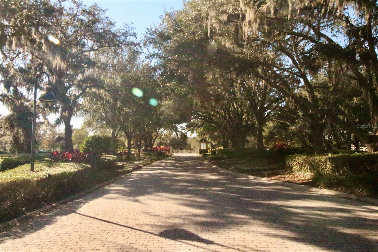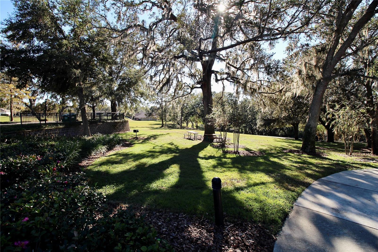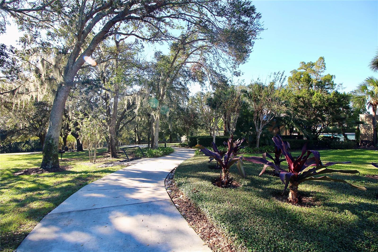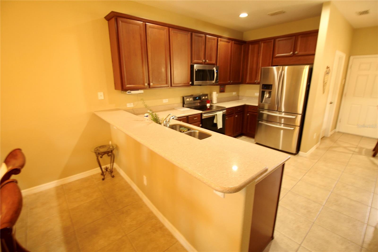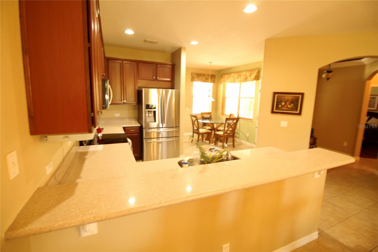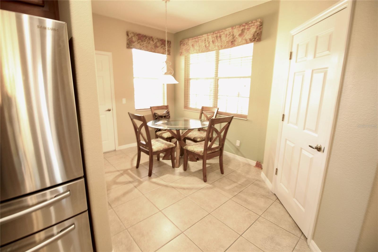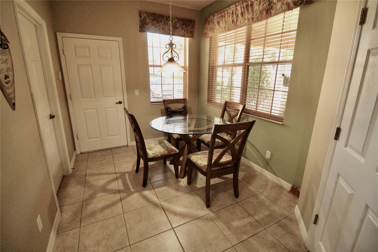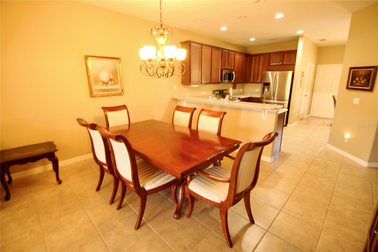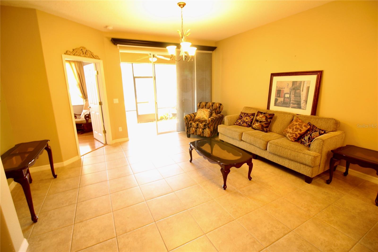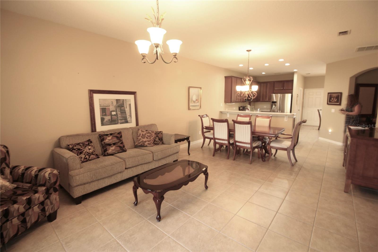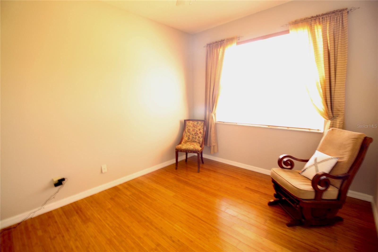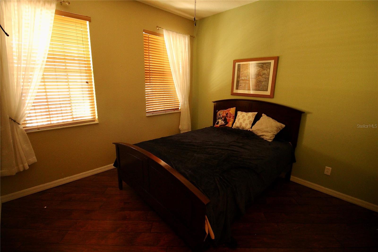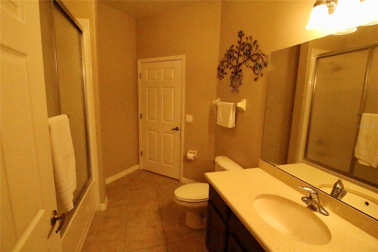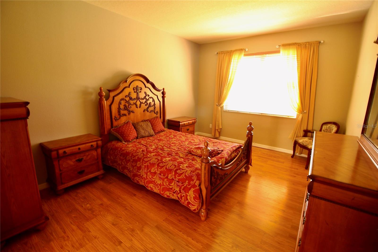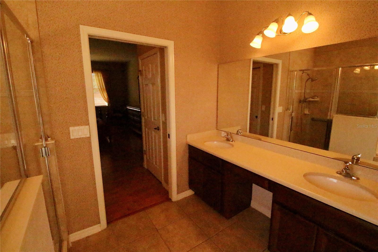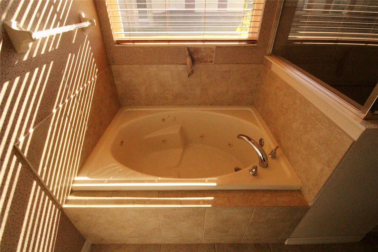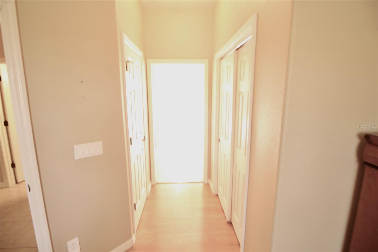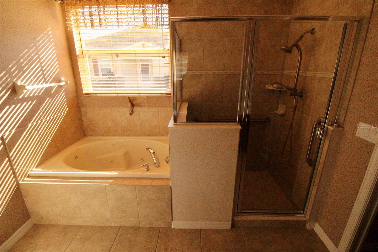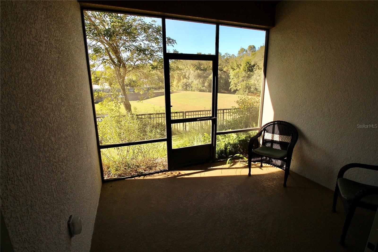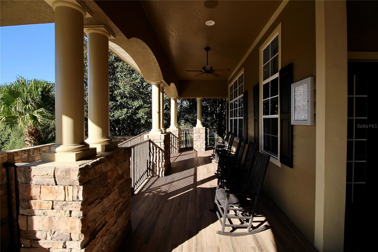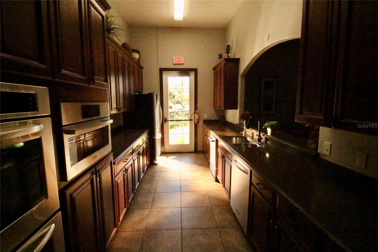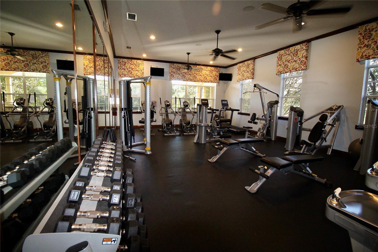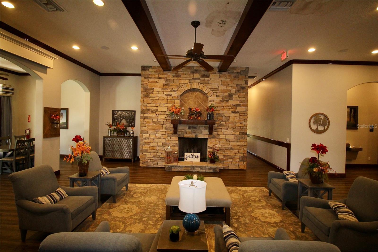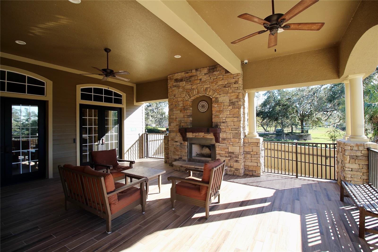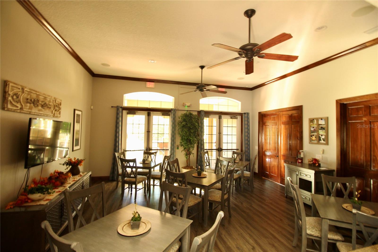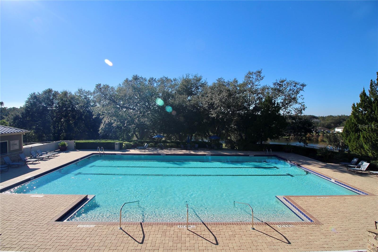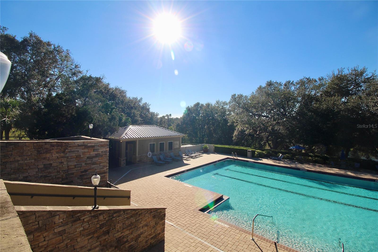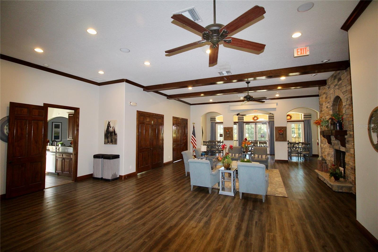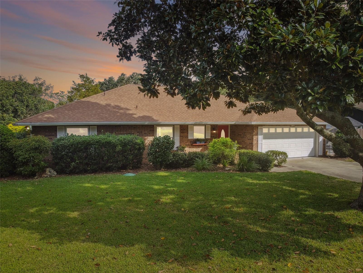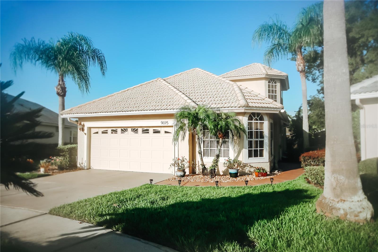30628 Lipizzan Terrace, MOUNT DORA, FL 32757
Property Photos
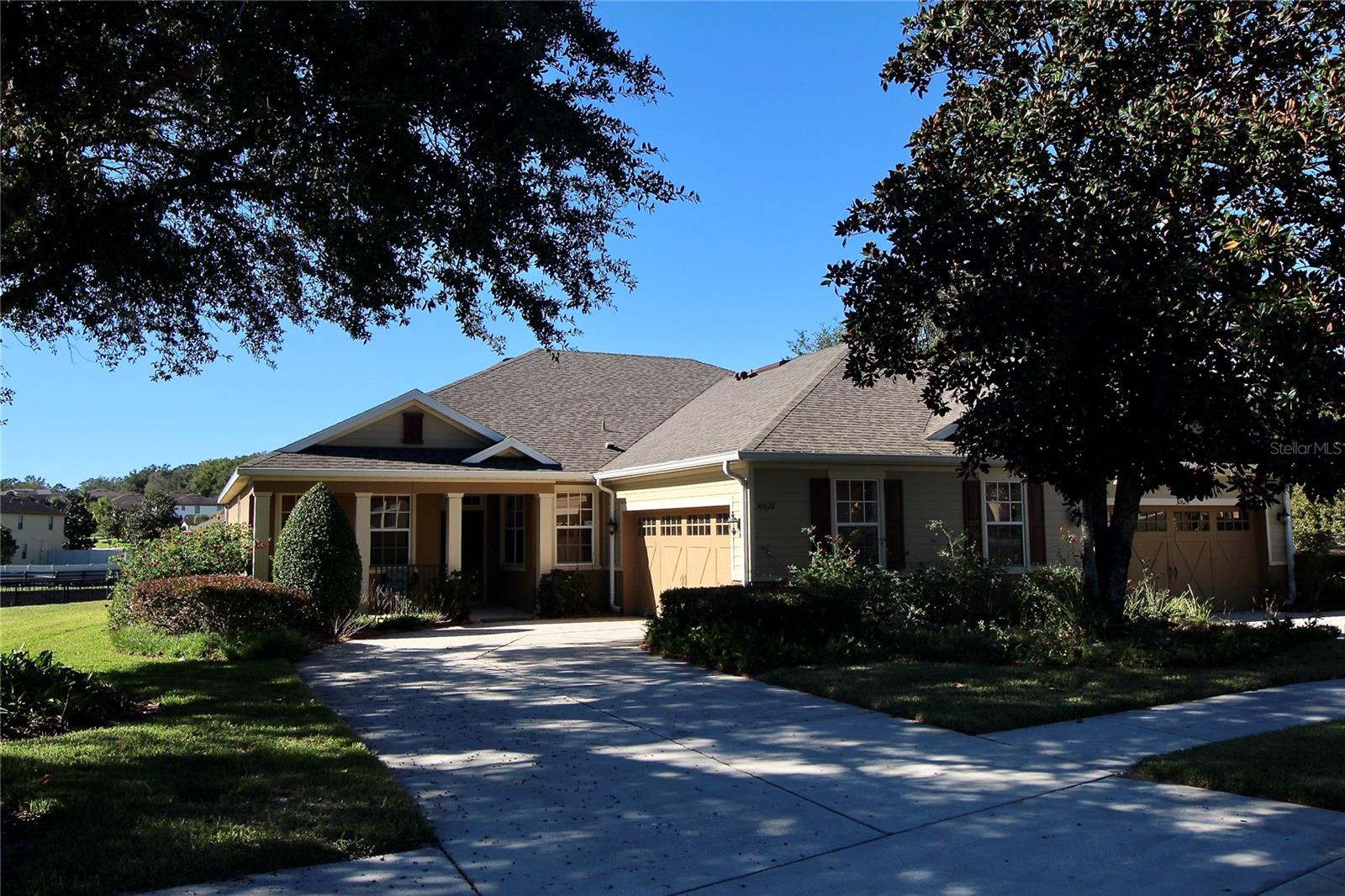
Would you like to sell your home before you purchase this one?
Priced at Only: $348,700
For more Information Call:
Address: 30628 Lipizzan Terrace, MOUNT DORA, FL 32757
Property Location and Similar Properties
- MLS#: G5089705 ( Residential )
- Street Address: 30628 Lipizzan Terrace
- Viewed: 5
- Price: $348,700
- Price sqft: $147
- Waterfront: No
- Year Built: 2007
- Bldg sqft: 2370
- Bedrooms: 3
- Total Baths: 2
- Full Baths: 2
- Garage / Parking Spaces: 2
- Days On Market: 30
- Additional Information
- Geolocation: 28.7926 / -81.5962
- County: LAKE
- City: MOUNT DORA
- Zipcode: 32757
- Subdivision: Sullivan Ranch Sub
- Provided by: RE/MAX TITANIUM GROUP
- Contact: Darlene Misciagno
- 352-241-6363

- DMCA Notice
-
DescriptionA beautiful upgraded Villa with no rear neighbors in Sullivan Ranch which is a Gated Community with lot of amenities, gorgeous grounds and walking paths. You will love the atmosphere and surroundings with the mature trees and landscaping throughout the community. This is a 3 bedroom 2 bath unit with no rear neighbors. There is a screened, covered patio overlooking the preserve and has one of the best views in the community. The entrance has lighted crown molding, an open floor plan and spacious kitchen area with breakfast bar and eat in kitchen. The primary bedroom has two walk in closets, dual sinks, a jetted tub and walk in shower. The HOA takes care of yard maintenance, exterior painting, exterior pest control, roof and irrigation. Sullivan Ranch also has a beautiful clubhouse, pool area, fitness center, social clubs, dog park, picnic areas and playground. Close to the new 429 extension and Downtown Mount Dora. Want low maintenance living? This is for you
Payment Calculator
- Principal & Interest -
- Property Tax $
- Home Insurance $
- HOA Fees $
- Monthly -
Features
Building and Construction
- Covered Spaces: 0.00
- Exterior Features: Irrigation System, Sliding Doors
- Flooring: Bamboo, Ceramic Tile, Laminate
- Living Area: 1663.00
- Roof: Shingle
Land Information
- Lot Features: Landscaped, Level
Garage and Parking
- Garage Spaces: 2.00
Eco-Communities
- Water Source: Public
Utilities
- Carport Spaces: 0.00
- Cooling: Central Air
- Heating: Central
- Pets Allowed: Yes
- Sewer: Public Sewer
- Utilities: BB/HS Internet Available, Cable Available, Electricity Connected, Public, Sewer Connected, Street Lights, Water Connected
Finance and Tax Information
- Home Owners Association Fee Includes: Pool, Maintenance Structure, Maintenance Grounds, Pest Control, Recreational Facilities
- Home Owners Association Fee: 384.00
- Net Operating Income: 0.00
- Tax Year: 2023
Other Features
- Appliances: Dishwasher, Dryer, Microwave, Range, Refrigerator, Washer
- Association Name: Kristi Chatburn
- Association Phone: 352-729-4802
- Country: US
- Furnished: Unfurnished
- Interior Features: Living Room/Dining Room Combo, Open Floorplan, Stone Counters, Walk-In Closet(s), Window Treatments
- Legal Description: SULLIVAN RANCH PB 58 PG 46-76 LOT 44 ORB 3499 PG 1346
- Levels: One
- Area Major: 32757 - Mount Dora
- Occupant Type: Vacant
- Parcel Number: 33-19-27-0300-000-04400
- Style: Contemporary
- View: Trees/Woods
- Zoning Code: PUD
Similar Properties
Nearby Subdivisions
0
000000
0001
0003
Bargrove Phase 2
Billingsleys Acres
Cottages On 11th
Country Club Mount Dora Ph 02
Country Club Mount Dora Ph 020
Country Club Of Mount Dora
Country Club Of Mount Dora Ph
Dora Manor
Dora Manor Sub
Dora Parc
Foothills Of Mount Dora
Golden Heights
Golden Heights First Add
Golden Heights Second Add
Golden Heights Third Add
Golden Isle
Greater Country Estates
Hacindas Bon Del Pinos
Hillside Estates
Holly Estates
Jamesons Replat Blk A
Lake Dora Pines
Lake Forest Sub
Lake Gertrude Estates
Lake Jem Villa
Lake Ola
Lake Ola Carlton Estates
Lakes Of Mount Dora
Lakes Of Mount Dora Ph 02
Lakes Of Mount Dora Ph 3b
Lakes Of Mount Dora Ph 3d
Lakes Of Mount Dora Phase 4a
Lakesmount Dora Ph 2
Lakesmount Dora Ph 3b
Lakesmount Dora Ph 3d
Lakesmount Dora Ph 4b
Lakesmount Dora Ph 5c
Lancaster At Loch Leven
Loch Leven
Loch Leven Ph 02
Martin Preserve C
Martins Preserve C
Mount Dora
Mount Dora Alta Vista
Mount Dora Belmont Sub
Mount Dora Chautauqua Overlook
Mount Dora Cobblehill Sub
Mount Dora Country Club Mount
Mount Dora Country Club Of Mou
Mount Dora Dickerman Sub
Mount Dora Donnelly Village
Mount Dora Dorset Mount Dora
Mount Dora Eudora Chase Sub
Mount Dora Forest Heights
Mount Dora Gardners
Mount Dora Grandview Gardens
Mount Dora Heights
Mount Dora Hidell Sub
Mount Dora Lancaster At Loch L
Mount Dora Loch Leven Ph 03 Lt
Mount Dora Loch Leven Ph 04 Lt
Mount Dora Loch Leven Ph 05
Mount Dora Mount Dora Heights
Mount Dora Mrs S D Shorts
Mount Dora Overlook At Mount D
Mount Dora Pinecrest
Mount Dora Pinecrest Sub
Mount Dora Proper
Mount Dora Rileys
Mt Dora Country Club Mt Dora P
Nccb
None
Oakes Sub
Oakfield At Mount Dora
Orange Lake Estates Sub
Seasons At Wekiva Ridge
Sloewood East
Stoneybrook Hills
Stoneybrook Hills 18
Stoneybrook Hills A
Sullivan Ranch
Sullivan Ranch Rep Sub
Sullivan Ranch Sub
Summerbrooke
Summerbrooke Ph 4
Summerviewwolf Crk Rdg Ph 2a
Summerviewwolf Crk Rdg Ph 2b
Sylvan Shores
Tangerine
Timberwalk
Timberwalk Phase 1
Tmberwalk
Triangle Acres
Vibrod Sub
Village Grove Un 1
West Sylvan Shores
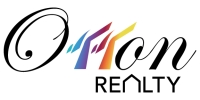
- Eddie Otton, ABR,Broker,CIPS,GRI,PSA,REALTOR ®,e-PRO
- Mobile: 407.427.0880
- eddie@otton.us


