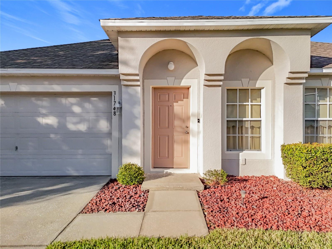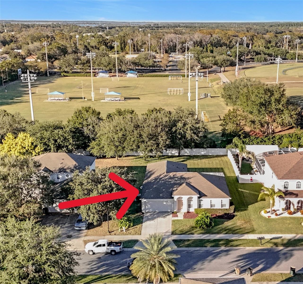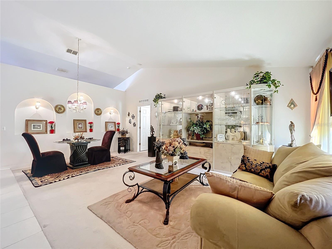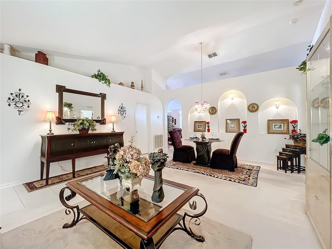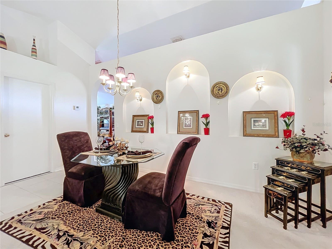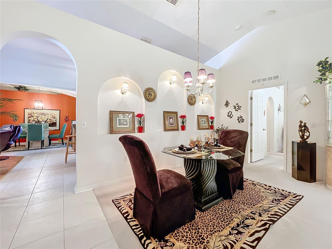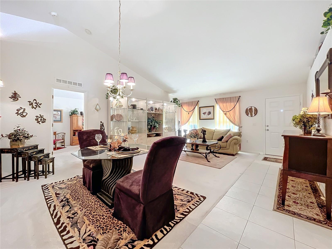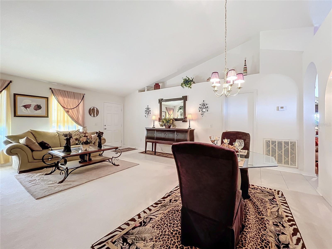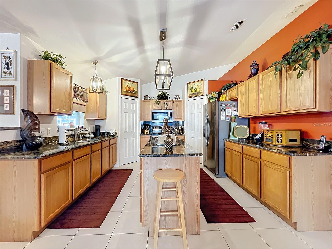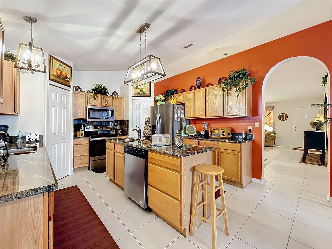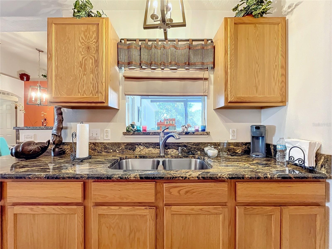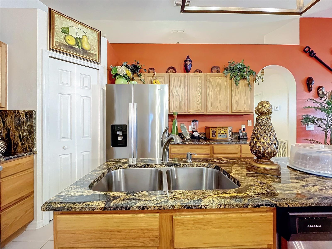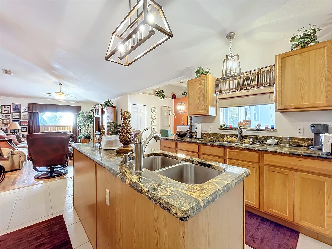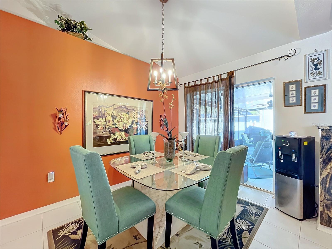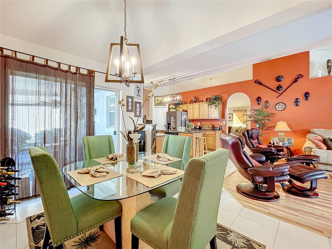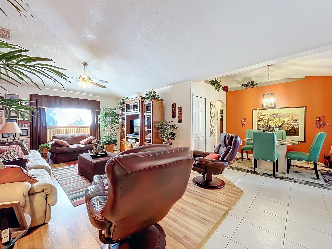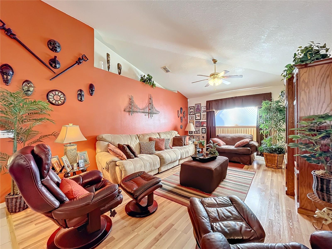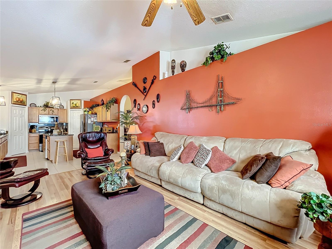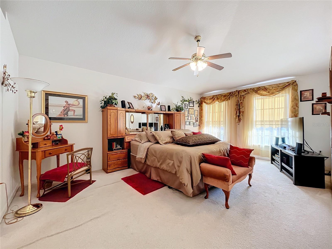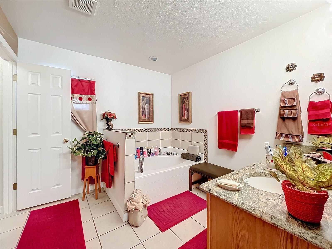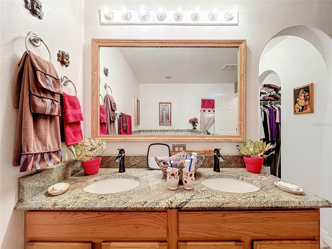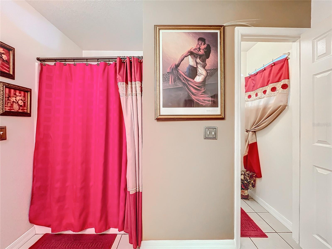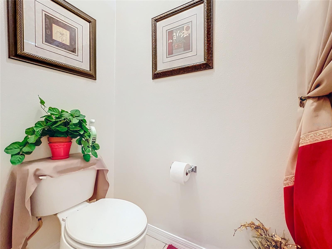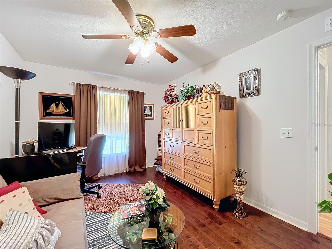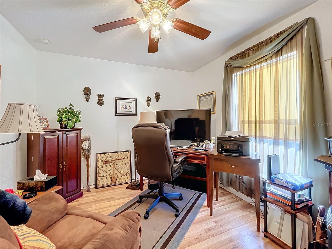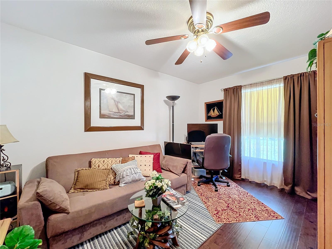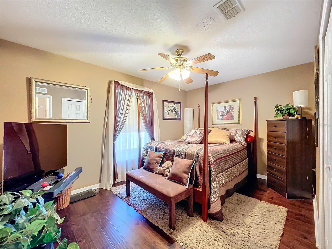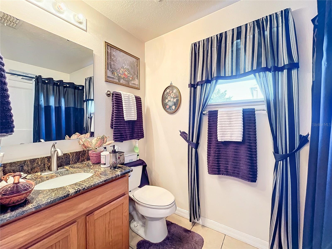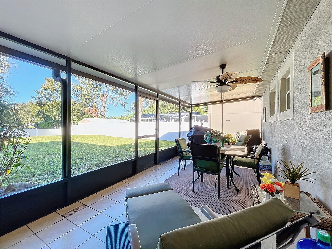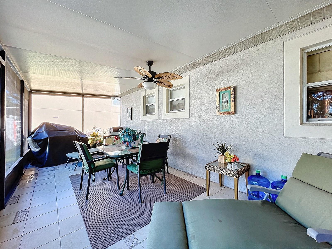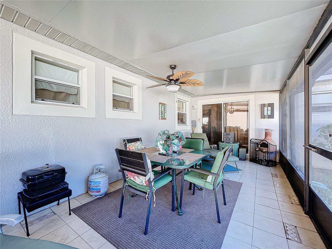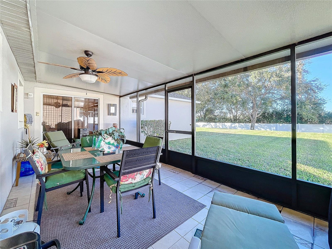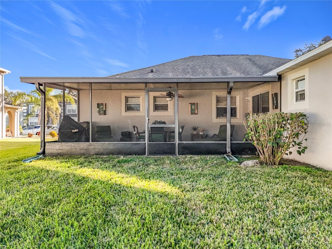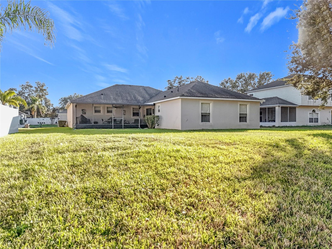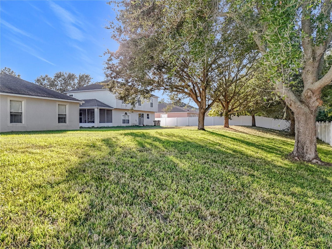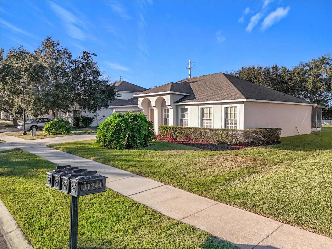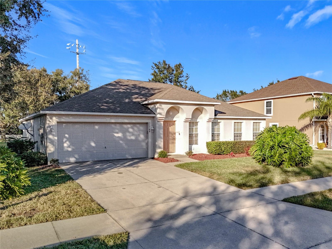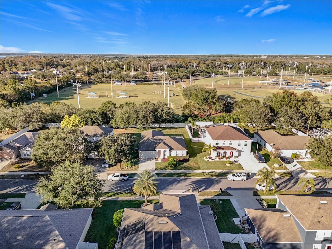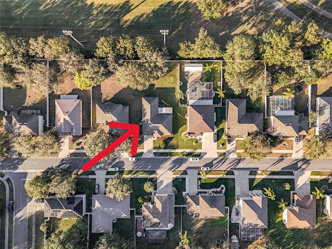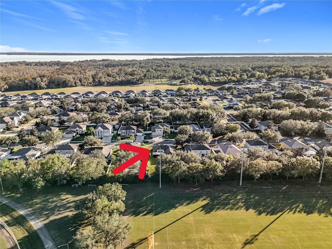31748 Parkdale Drive, LEESBURG, FL 34748
Property Photos
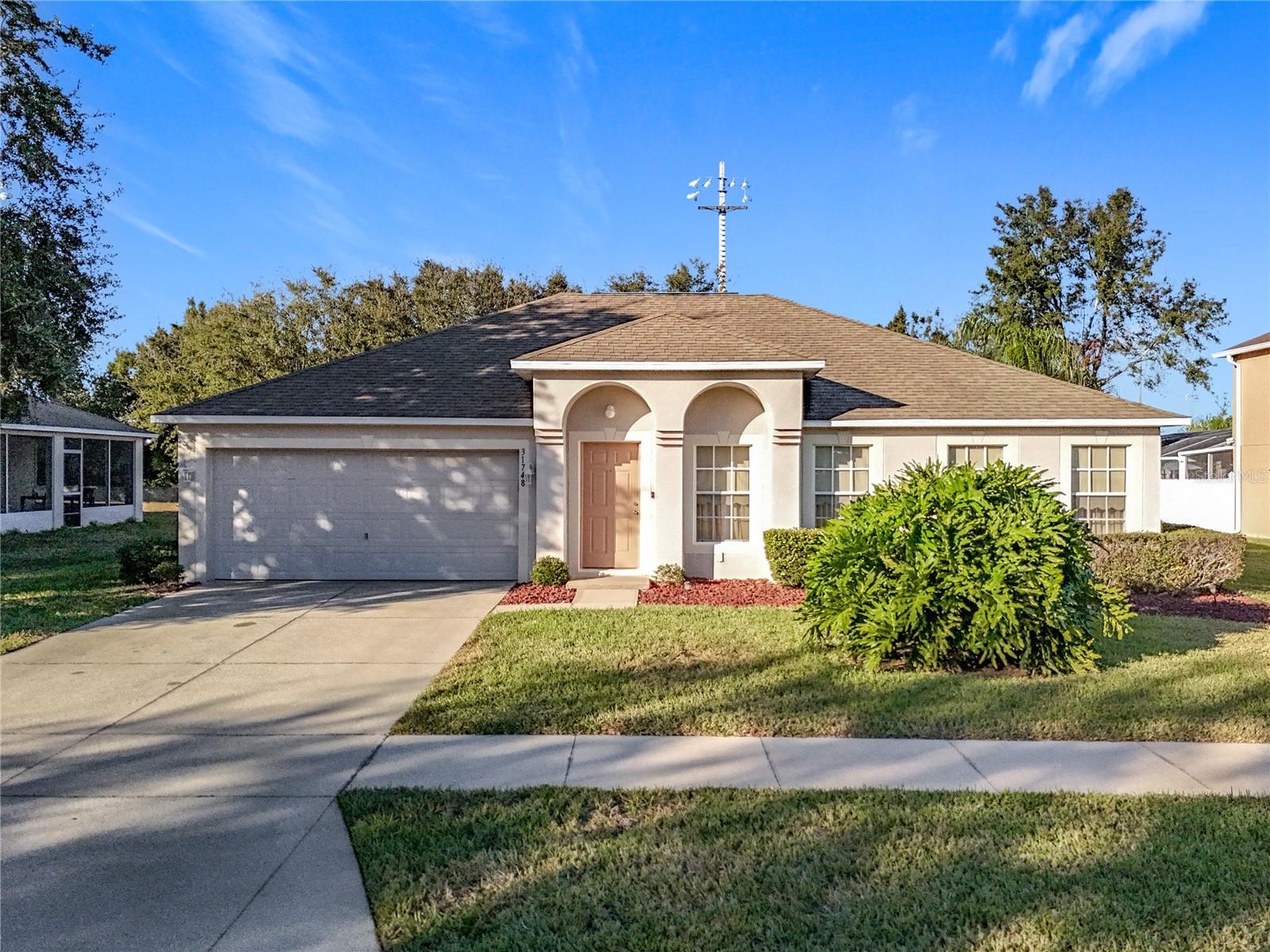
Would you like to sell your home before you purchase this one?
Priced at Only: $380,000
For more Information Call:
Address: 31748 Parkdale Drive, LEESBURG, FL 34748
Property Location and Similar Properties






- MLS#: G5089794 ( Residential )
- Street Address: 31748 Parkdale Drive
- Viewed: 2
- Price: $380,000
- Price sqft: $137
- Waterfront: No
- Year Built: 2006
- Bldg sqft: 2768
- Bedrooms: 4
- Total Baths: 2
- Full Baths: 2
- Garage / Parking Spaces: 2
- Days On Market: 122
- Additional Information
- Geolocation: 28.8134 / -81.8276
- County: LAKE
- City: LEESBURG
- Zipcode: 34748
- Subdivision: Park Hill Sub
- Elementary School: Beverly Shores Elem
- Middle School: Oak Park Middle
- High School: Leesburg High
- Provided by: DOWN HOME REALTY, LLLP
- Contact: Rita Hinkle-Egelston
- 352-753-0976

- DMCA Notice
Description
Welcome to this stunning 4 bedrooms, 2 baths home nestled on a generous over quarter acre lot, which offers the perfect blend of indoor and outdoor living. Unwind in the spacious family room, ideal for movie nights or family gatherings. Step through sliding glass doors into your private extended florida room, a sun drenched haven where you can relax and enjoy the beautiful sunshine year round and look out into your large private backyard with no rear neighbors. The large formal living/dining room, offers plenty of space for hosting those huge family gatherings. The family room, kitchen seamlessly flow into one another, creating alight filled airy atmosphere perfect for entertaining and everyday living. The kitchen boasts granite countertops, 2 pantries. Prep sink in the island makes this perfect for all your cooking and baking needs. Both bathrooms have granite countertops. New air conditioner (2025) and water heater (2025). Come discover how amazing this home is! You will find it the perfect place to call home!!!! Call today and schedule your private showing.
Description
Welcome to this stunning 4 bedrooms, 2 baths home nestled on a generous over quarter acre lot, which offers the perfect blend of indoor and outdoor living. Unwind in the spacious family room, ideal for movie nights or family gatherings. Step through sliding glass doors into your private extended florida room, a sun drenched haven where you can relax and enjoy the beautiful sunshine year round and look out into your large private backyard with no rear neighbors. The large formal living/dining room, offers plenty of space for hosting those huge family gatherings. The family room, kitchen seamlessly flow into one another, creating alight filled airy atmosphere perfect for entertaining and everyday living. The kitchen boasts granite countertops, 2 pantries. Prep sink in the island makes this perfect for all your cooking and baking needs. Both bathrooms have granite countertops. New air conditioner (2025) and water heater (2025). Come discover how amazing this home is! You will find it the perfect place to call home!!!! Call today and schedule your private showing.
Payment Calculator
- Principal & Interest -
- Property Tax $
- Home Insurance $
- HOA Fees $
- Monthly -
Features
Building and Construction
- Covered Spaces: 0.00
- Exterior Features: Other
- Flooring: Carpet, Laminate, Tile, Wood
- Living Area: 2129.00
- Roof: Shingle
School Information
- High School: Leesburg High
- Middle School: Oak Park Middle
- School Elementary: Beverly Shores Elem
Garage and Parking
- Garage Spaces: 2.00
- Open Parking Spaces: 0.00
Eco-Communities
- Water Source: Public
Utilities
- Carport Spaces: 0.00
- Cooling: Central Air
- Heating: Central
- Pets Allowed: Breed Restrictions
- Sewer: Public Sewer
- Utilities: Cable Connected, Electricity Connected
Finance and Tax Information
- Home Owners Association Fee: 43.00
- Insurance Expense: 0.00
- Net Operating Income: 0.00
- Other Expense: 0.00
- Tax Year: 2023
Other Features
- Appliances: Cooktop, Dishwasher, Dryer, Other, Refrigerator, Washer
- Association Name: Associa Community Mngmt/ Elizabeth Sierra
- Association Phone: 407-455-5950
- Country: US
- Interior Features: Ceiling Fans(s), Primary Bedroom Main Floor
- Legal Description: PARK HILL PB 55 PG 33-37 LOT 46 ORB 3077 PG 240 ORB 3161 PG 132 ORB 3198 PG 2080
- Levels: One
- Area Major: 34748 - Leesburg
- Occupant Type: Owner
- Parcel Number: 29-19-25-1600-000-04600
- Possession: Close Of Escrow
- Zoning Code: R-4
Nearby Subdivisions
Andersons Mineral Water Court
Arbors Of Lake Harris
Arlington Rdg Ph 3b
Arlington Rdg Ph 2
Arlington Rdg Ph 3a
Arlington Rdg Ph 3b
Arlington Rdg Ph Ib
Arlington Ridge
Arlington Ridge Ph 02
Arlington Ridge Ph 1b
Arlington Ridge Ph Ia
Ashton Woods
Avalon Park Sub
Beverly Shores
Bradford Rdg
Century Estates Sub
Edgewood Park Add
Fox Pointe At Rivers Edge
Griffin Shores
Groves At Whitemarsh
Highland Lakes
Highland Lakes Ph 01
Highland Lakes Ph 01b
Highland Lakes Ph 02a
Highland Lakes Ph 02b
Highland Lakes Ph 02c
Highland Lakes Ph 03
Highland Lakes Ph 03 Tr Ag
Highland Lakes Ph 2a
Highland Lakes Ph 3
Johnsons Mary K T S
Lake Denham
Lake Denham Estates
Lake Griffin Preserve
Lake Griffin Preserve Pb 77
Leesburg
Leesburg Arlington Ridge Ph 02
Leesburg Arlington Ridge Ph 1a
Leesburg Arlington Ridge Ph 1b
Leesburg Arlington Ridge Ph 1c
Leesburg Ashton Woods
Leesburg Beach Grove
Leesburg Bel Mar
Leesburg Beverly Shores
Leesburg Crestridge At Leesbur
Leesburg Gamble Cottrell
Leesburg Hampton Court
Leesburg Hillside Manor
Leesburg Hilltop View
Leesburg Hollywood Heights
Leesburg J Martha Obriens
Leesburg Johnsons Sub
Leesburg Kerls Add 02
Leesburg Kingson Park
Leesburg Lake Pointe At Summit
Leesburg Lakewood Park
Leesburg Legacy
Leesburg Legacy Leesburg
Leesburg Legacy Of Leesburg
Leesburg Loves Point Add
Leesburg Lsbg Realty Cos Add
Leesburg Majestic Oaks Shores
Leesburg Meadows Leesburg
Leesburg Normandy Wood
Leesburg Oak Crest
Leesburg Oakhill Park
Leesburg Palmora Park
Leesburg Palmora Place
Leesburg Royal Oak Estates
Leesburg School View
Leesburg Sleepy Hollow First A
Leesburg Stoer Island Add 03
Leesburg Sunshine Park
Leesburg Village At Lake Point
Leesburg Vinewood Sub
Leesburg Waters Edge
Leesburg Waters Edge Sub
Leesburg Westside Oaks
Leesburg Westside Oaks First A
Leesburg Whispering Pines
Legacy
Legacy Leesburg
Legacy Of Leesburg
Legacyleesburg Un 04
Monroe Park
Morningview At Leesburg
Non Sub
Not In Hernando
Not On The List
Park Hill Ph 02
Park Hill Sub
Pennbrooke
Pennbrooke Fairways
Pennbrooke Ph 01d
Pennbrooke Ph 01g Tr Ab
Pennbrooke Ph 01h
Pennbrooke Ph 01k
Pennbrooke Ph 02p Lt P1 Being
Pennbrooke Ph 1h
Pennbrooke Ph Q Sub
Pennbrooke Phase 1e
Plantation At Leesburg
Plantation At Leesburg Arborda
Plantation At Leesburg Ashland
Plantation At Leesburg Belle G
Plantation At Leesburg Belle T
Plantation At Leesburg Brampto
Plantation At Leesburg Casa De
Plantation At Leesburg Glen Ea
Plantation At Leesburg Glendal
Plantation At Leesburg Golfvie
Plantation At Leesburg Greentr
Plantation At Leesburg Hidden
Plantation At Leesburg Laurel
Plantation At Leesburg Magnoli
Plantation At Leesburg Manor V
Plantation At Leesburg Mulberr
Plantation At Leesburg Nottowa
Plantation At Leesburg River C
Plantation At Leesburg Riversi
Plantation At Leesburg Sawgras
Plantation At Leesburg Tara Vi
Plantationleesburg Ashland Vil
Plantationleesburg Glen Eagle
Plantationleesburg Glendale V
Plantationleesburg Sable Rdg
Plantationleesburg Tara View
Royal Highland Ph 01
Royal Highlands
Royal Highlands Ph 01 Tr B Les
Royal Highlands Ph 01a
Royal Highlands Ph 01b
Royal Highlands Ph 01ca
Royal Highlands Ph 01d
Royal Highlands Ph 01e
Royal Highlands Ph 02 Lt 992 O
Royal Highlands Ph 02a Lt 1173
Royal Highlands Ph 02b Lt 1317
Royal Highlands Ph 1 B
Royal Highlands Ph 2b
Royal Highlands Ph I Sub
Royal Highlands Ph Ia Sub
Royal Highlands Phase 1-d
Royal Highlands Unit 1
Royal Hlnds Ph 2
Royal Oak Estates Fifth Add
Royal Oak Ests 5th Add Replat
Seasonshillside
Seasonspk Hill
Sunshine Park
Windsong At Leesburg
Windsongleesburg Ph 2
Contact Info
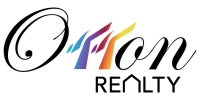
- Eddie Otton, ABR,Broker,CIPS,GRI,PSA,REALTOR ®,e-PRO
- Mobile: 407.427.0880
- eddie@otton.us



