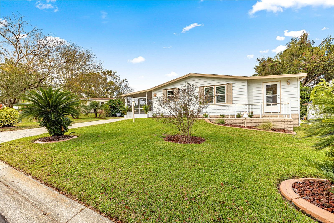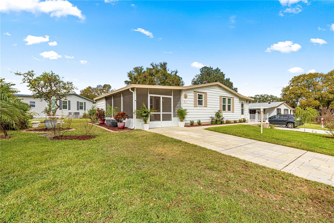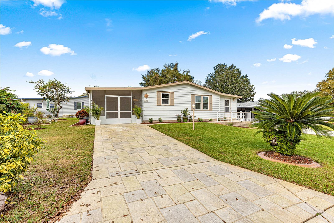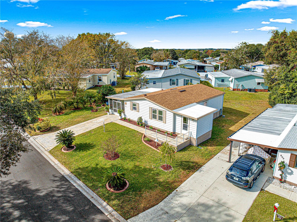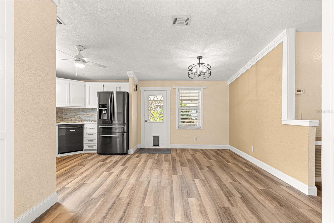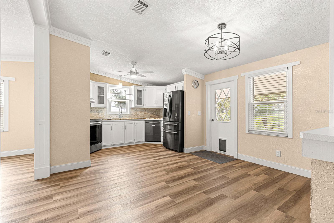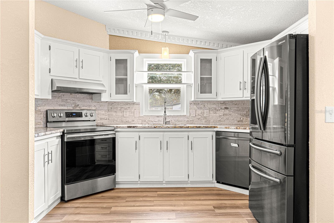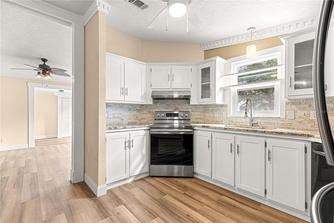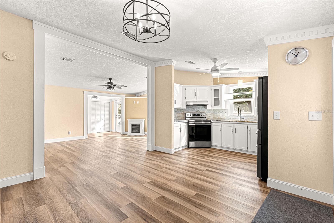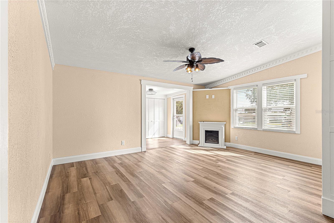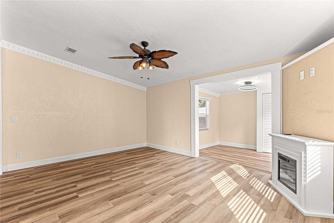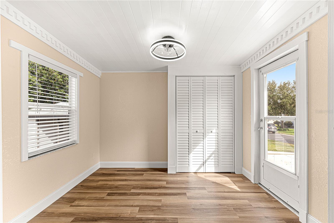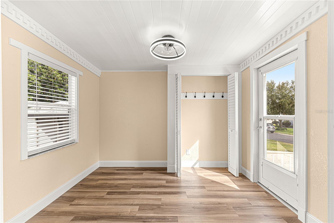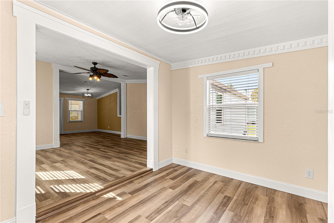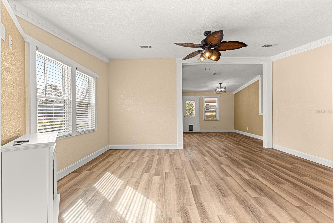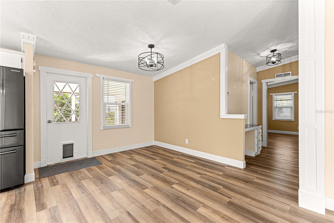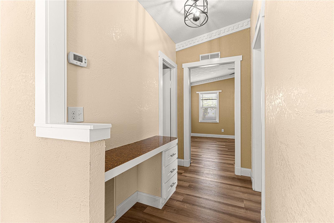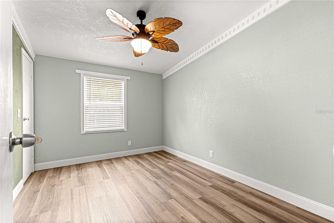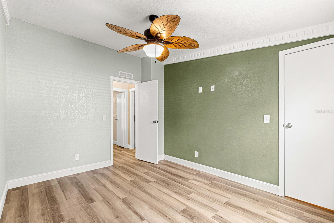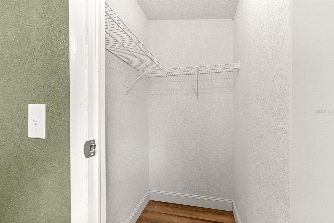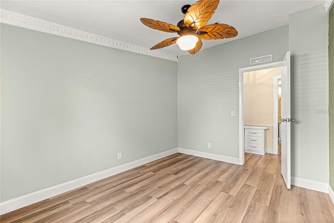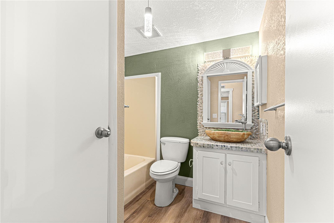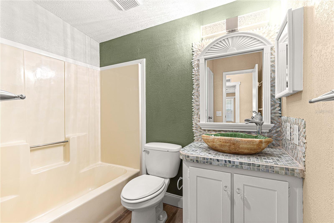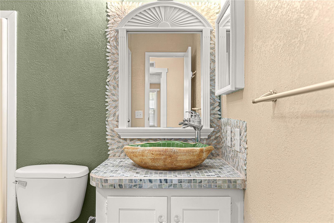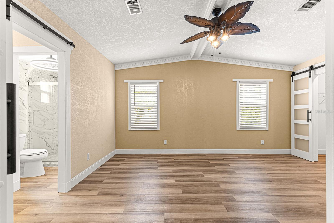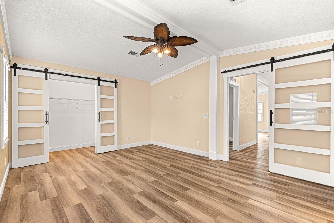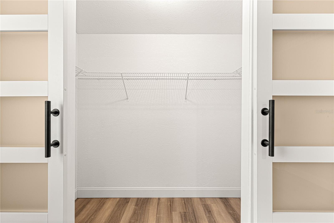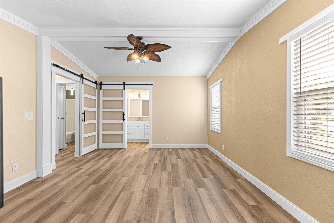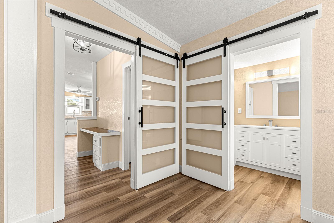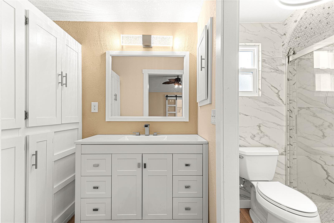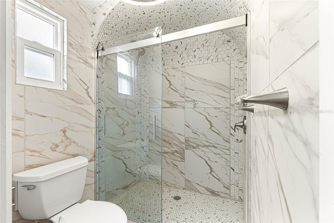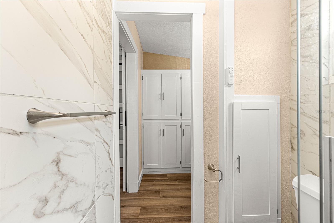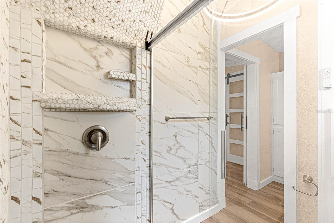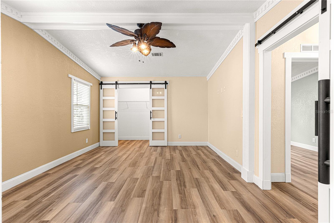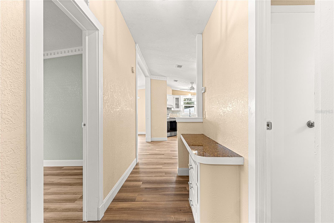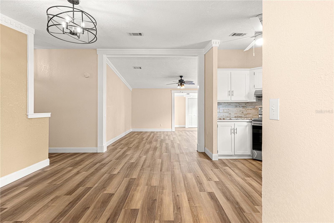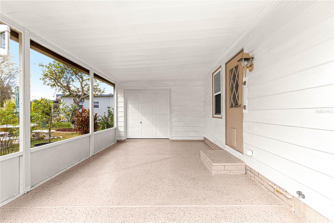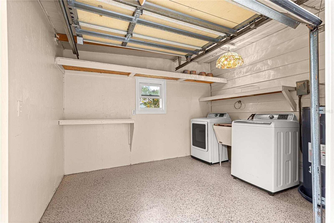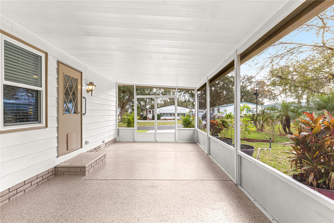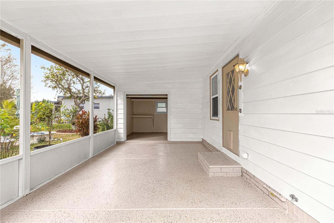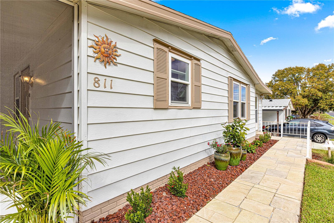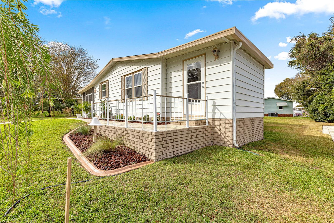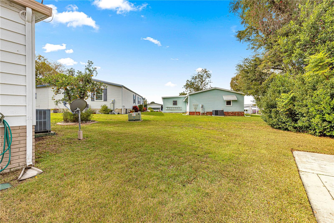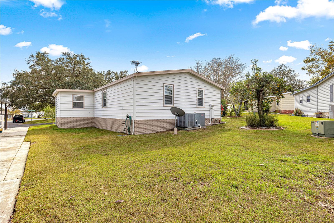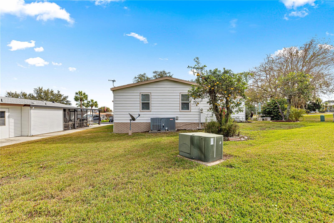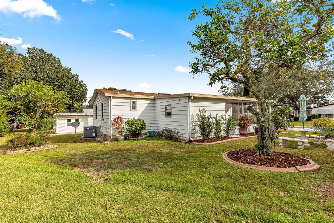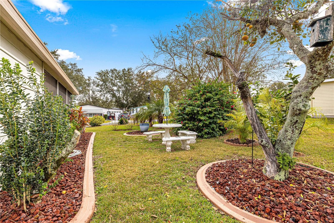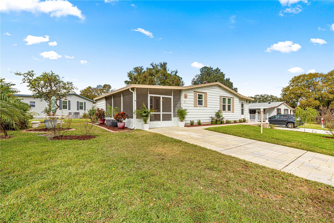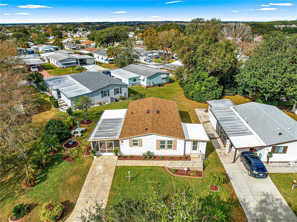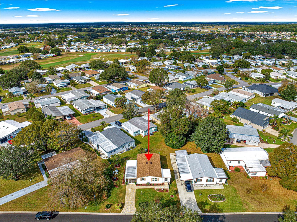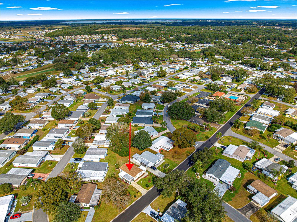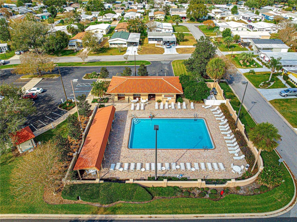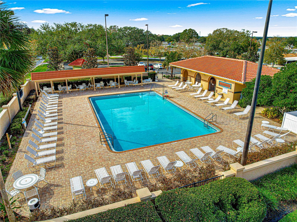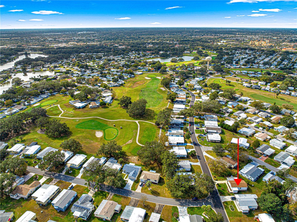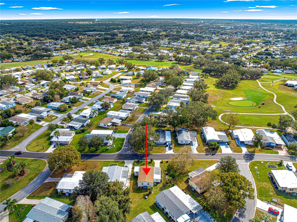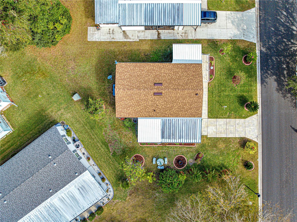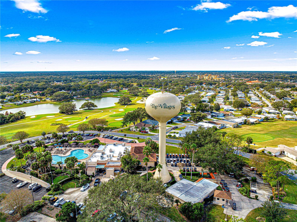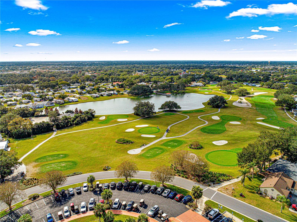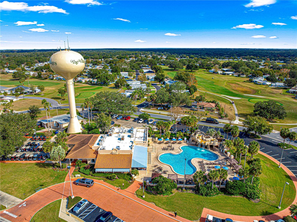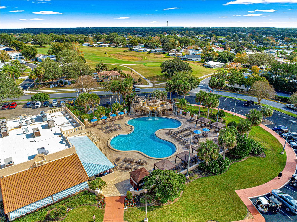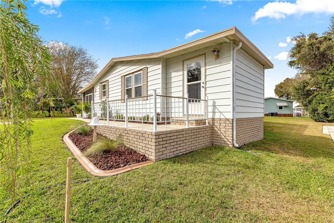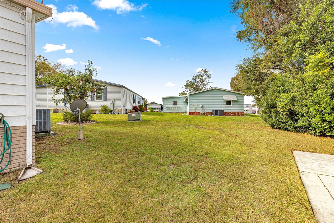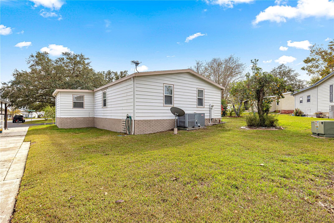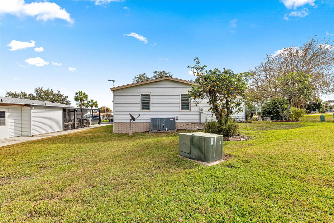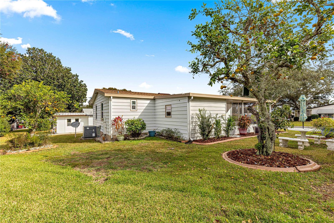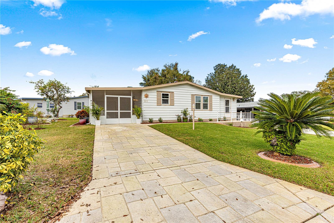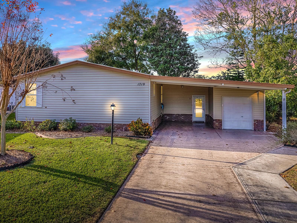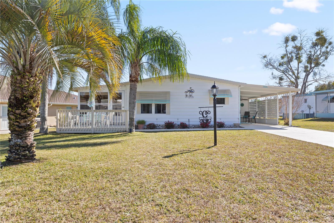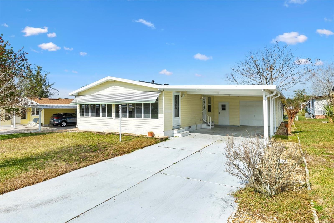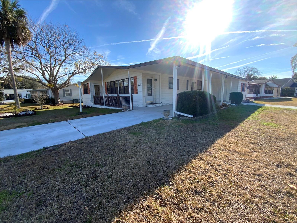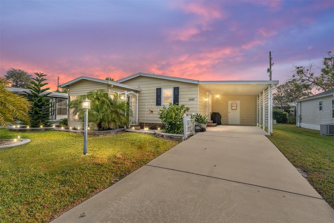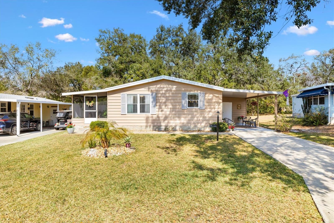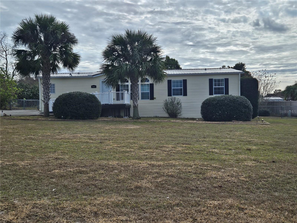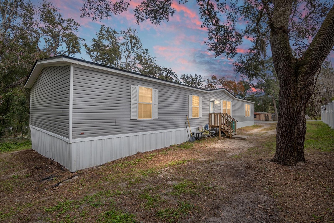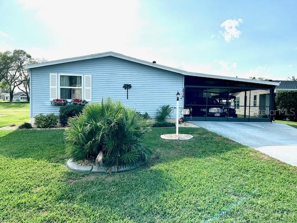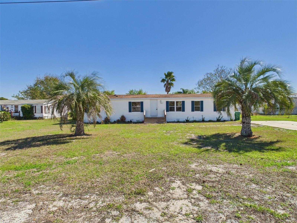811 Saint Andrews Boulevard, THE VILLAGES, FL 32159
Property Photos
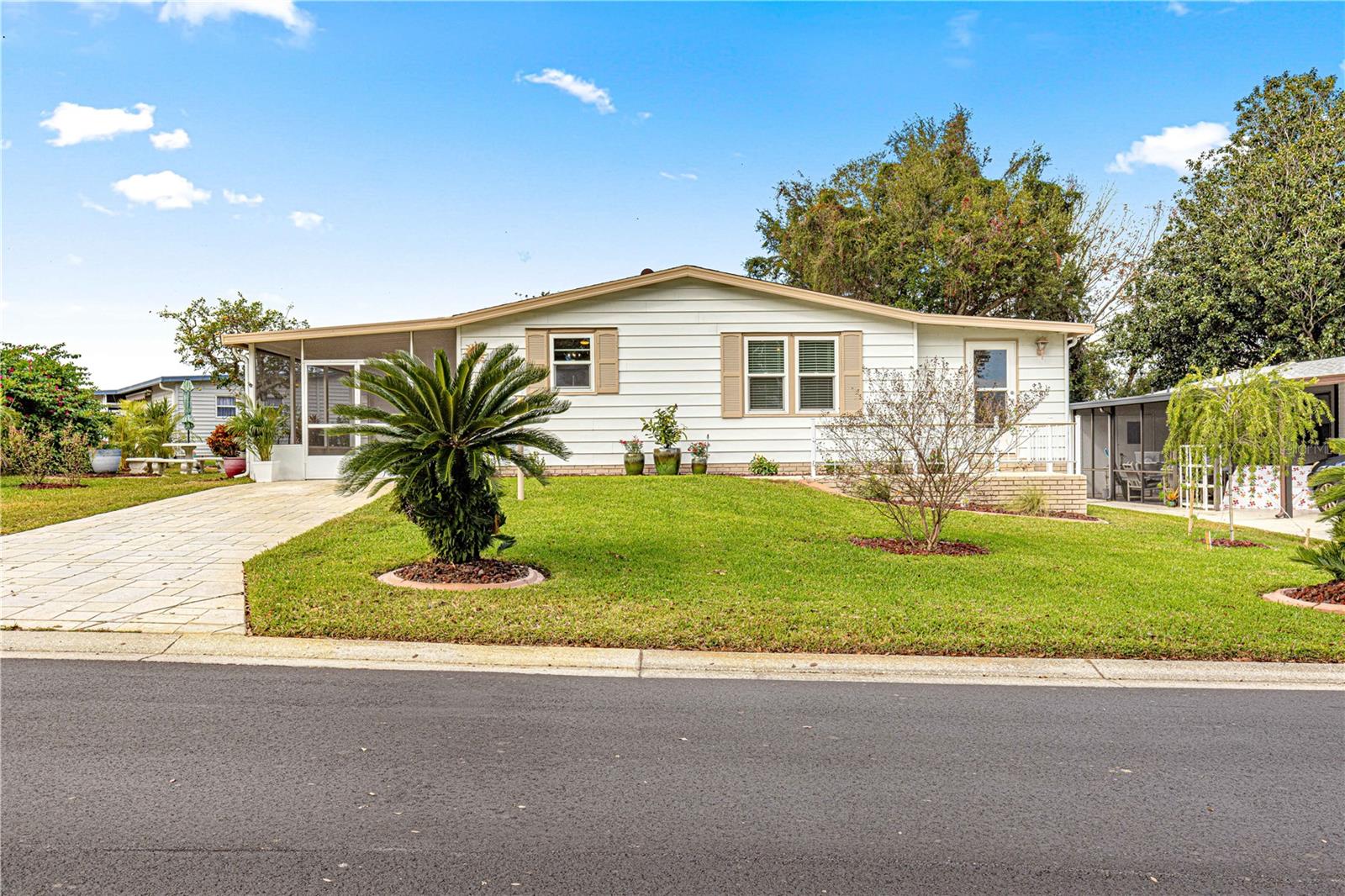
Would you like to sell your home before you purchase this one?
Priced at Only: $234,000
For more Information Call:
Address: 811 Saint Andrews Boulevard, THE VILLAGES, FL 32159
Property Location and Similar Properties






- MLS#: G5090577 ( Residential )
- Street Address: 811 Saint Andrews Boulevard
- Viewed: 91
- Price: $234,000
- Price sqft: $156
- Waterfront: No
- Year Built: 1988
- Bldg sqft: 1499
- Bedrooms: 2
- Total Baths: 2
- Full Baths: 2
- Garage / Parking Spaces: 1
- Days On Market: 126
- Additional Information
- Geolocation: 28.953 / -81.9426
- County: LAKE
- City: THE VILLAGES
- Zipcode: 32159
- Subdivision: The Villages
- Provided by: RE/MAX PREMIER REALTY LADY LK
- Contact: Gerrie Cosme Matias
- 352-753-2029

- DMCA Notice
Description
THE REMODELING IS COMPLETED! WITH A PRICE IMPROVEMENT. This home has been totally refreshed with modern upgrades that add a sleek and stylish appeal. This 2 Bedroom, 2 Bath is complete with a new roof (2024), new texture plaster on ceiling and walls, new flooring, trim, doors, baseboard, electrical outlets and modern electrical fan/lighting fixtures. The entire interior has been newly painted in neutral colors to match any decor. In addition, there is a custom master bath with new vanity/sink, storage cabinetry, large tile shower, with all new plumbing fixtures and newer barn doors for a modern look. You will be greeted with a beautifully landscaped yard featuring various plants and 2 grapefruit trees on an oversize lot. The kitchen boasts of new granite counters, coordinating backsplash and all stainless steel appliances. With NO bond, this clean, move in ready home is situated in a great location, just a block from the community pool and 2 blocks from the Orange Blossom Country Club/ Restaurant and waterfall pool. As if all this isn't enough, the home sits just minutes from Spanish Springs town center, which includes nightly entertainment, dining venues, shopping and medical facilities. The Screened Porch /Garage plus golfcart garage/ laundry room which includes washer and dryer plus a sink are a big plus ...
Please keep in mind all these upgrades are brand new and exquisite.
The house has designer crown molding throughout, giving it a very unique elegant style, please take a look at the pictures carefully to appreciate it.
Electrical updates: All electrical outlets and switches were replaced in 2024, ensuring safety and reliability, plus power surge protection throughout the house.
No bond: A great perk for those looking for easy and affordable living!
This home is ideal l for someone looking to enjoy The Villages lifestyle. Dont miss out on this one! schedule your virtual or in person tour today!
If youre ready to take a closer look, I can help arrange a viewing at your convenience. A quick closing is possible on this home!
Description
THE REMODELING IS COMPLETED! WITH A PRICE IMPROVEMENT. This home has been totally refreshed with modern upgrades that add a sleek and stylish appeal. This 2 Bedroom, 2 Bath is complete with a new roof (2024), new texture plaster on ceiling and walls, new flooring, trim, doors, baseboard, electrical outlets and modern electrical fan/lighting fixtures. The entire interior has been newly painted in neutral colors to match any decor. In addition, there is a custom master bath with new vanity/sink, storage cabinetry, large tile shower, with all new plumbing fixtures and newer barn doors for a modern look. You will be greeted with a beautifully landscaped yard featuring various plants and 2 grapefruit trees on an oversize lot. The kitchen boasts of new granite counters, coordinating backsplash and all stainless steel appliances. With NO bond, this clean, move in ready home is situated in a great location, just a block from the community pool and 2 blocks from the Orange Blossom Country Club/ Restaurant and waterfall pool. As if all this isn't enough, the home sits just minutes from Spanish Springs town center, which includes nightly entertainment, dining venues, shopping and medical facilities. The Screened Porch /Garage plus golfcart garage/ laundry room which includes washer and dryer plus a sink are a big plus ...
Please keep in mind all these upgrades are brand new and exquisite.
The house has designer crown molding throughout, giving it a very unique elegant style, please take a look at the pictures carefully to appreciate it.
Electrical updates: All electrical outlets and switches were replaced in 2024, ensuring safety and reliability, plus power surge protection throughout the house.
No bond: A great perk for those looking for easy and affordable living!
This home is ideal l for someone looking to enjoy The Villages lifestyle. Dont miss out on this one! schedule your virtual or in person tour today!
If youre ready to take a closer look, I can help arrange a viewing at your convenience. A quick closing is possible on this home!
Payment Calculator
- Principal & Interest -
- Property Tax $
- Home Insurance $
- HOA Fees $
- Monthly -
Features
Building and Construction
- Covered Spaces: 0.00
- Exterior Features: Irrigation System, Lighting, Rain Gutters, Storage
- Flooring: Luxury Vinyl, Vinyl
- Living Area: 1139.00
- Roof: Shingle
Property Information
- Property Condition: Completed
Land Information
- Lot Features: Cleared
Garage and Parking
- Garage Spaces: 1.00
- Open Parking Spaces: 0.00
Eco-Communities
- Water Source: Public
Utilities
- Carport Spaces: 0.00
- Cooling: Central Air
- Heating: Central, Electric
- Pets Allowed: Cats OK, Dogs OK
- Sewer: Public Sewer
- Utilities: BB/HS Internet Available, Cable Available, Electricity Available, Electricity Connected, Sewer Available, Sewer Connected, Street Lights, Underground Utilities, Water Available, Water Connected
Amenities
- Association Amenities: Clubhouse, Fitness Center, Gated, Golf Course, Handicap Modified, Pool, Racquetball, Recreation Facilities, Security, Shuffleboard Court, Tennis Court(s), Trail(s)
Finance and Tax Information
- Home Owners Association Fee Includes: Pool, Recreational Facilities
- Home Owners Association Fee: 0.00
- Insurance Expense: 0.00
- Net Operating Income: 0.00
- Other Expense: 0.00
- Tax Year: 2024
Other Features
- Appliances: Cooktop, Dishwasher, Dryer, Electric Water Heater, Ice Maker, Range, Range Hood, Refrigerator, Washer
- Association Name: THE VILLAGES
- Country: US
- Furnished: Unfurnished
- Interior Features: Cathedral Ceiling(s), Ceiling Fans(s), Crown Molding, Eat-in Kitchen, High Ceilings, Open Floorplan, Primary Bedroom Main Floor, Solid Surface Counters, Stone Counters, Vaulted Ceiling(s), Walk-In Closet(s), Window Treatments
- Legal Description: LADY LAKE ORANGE BLOSSOM GARDENS UNIT 9 LOT 2479 PB 28 PGS 65-68 ORB 5080 PG 2434 ORB 6200 PG 229
- Levels: One
- Area Major: 32159 - Lady Lake (The Villages)
- Occupant Type: Vacant
- Parcel Number: 06-18-24-0391-000-24790
- Views: 91
- Zoning Code: MX-8
Similar Properties
Nearby Subdivisions
Contact Info
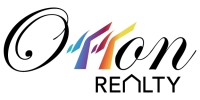
- Eddie Otton, ABR,Broker,CIPS,GRI,PSA,REALTOR ®,e-PRO
- Mobile: 407.427.0880
- eddie@otton.us



