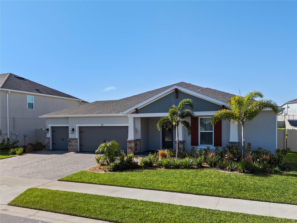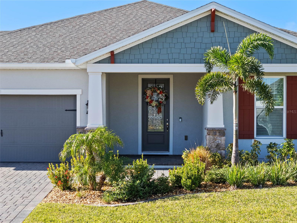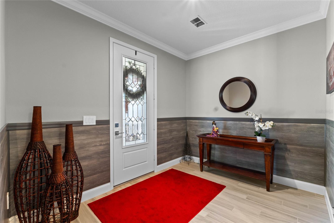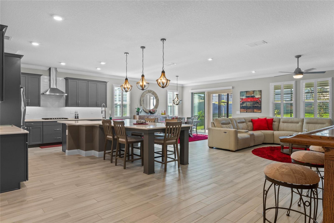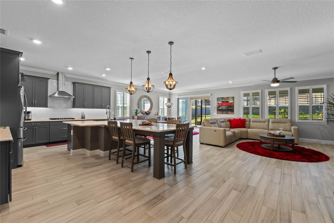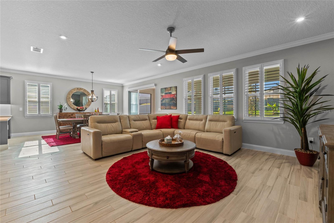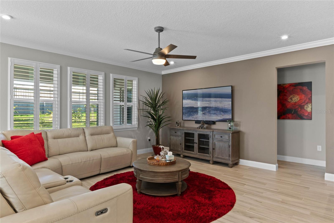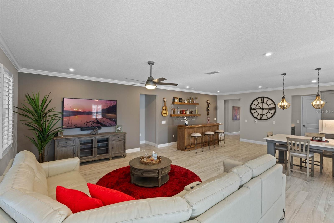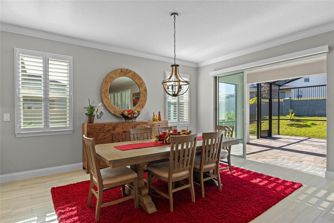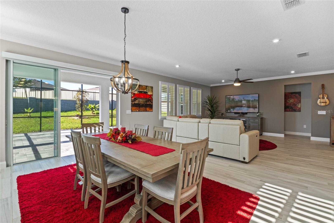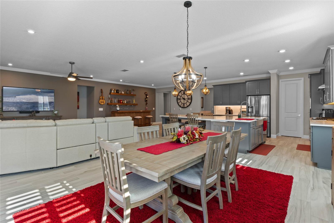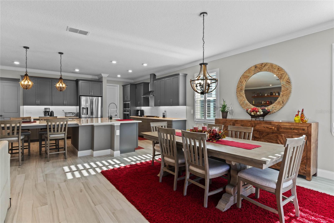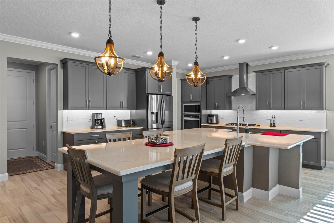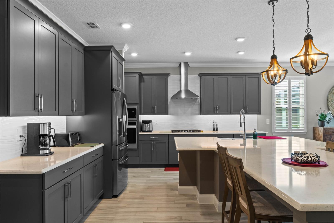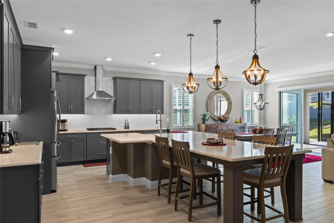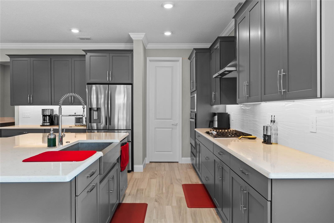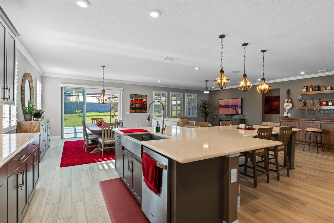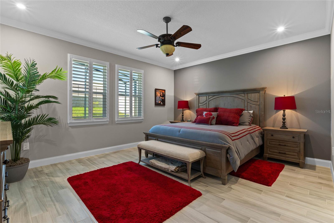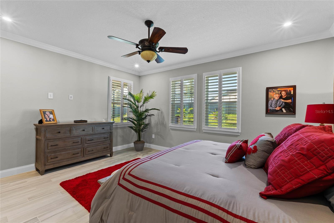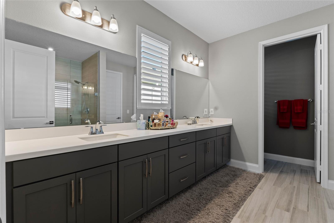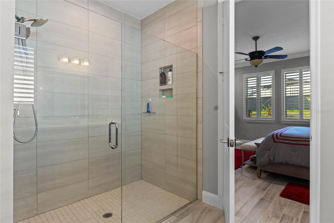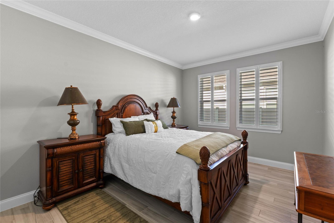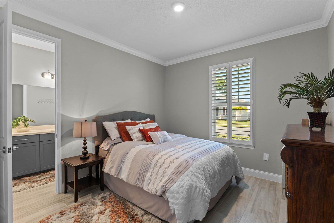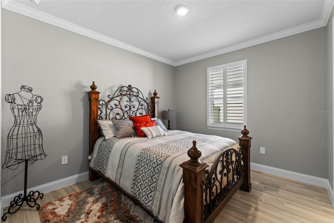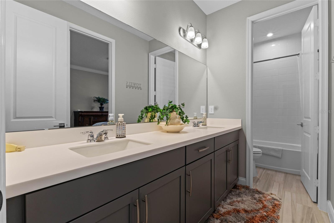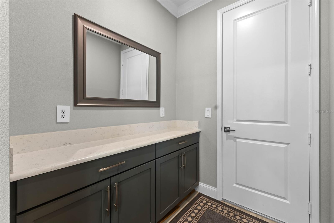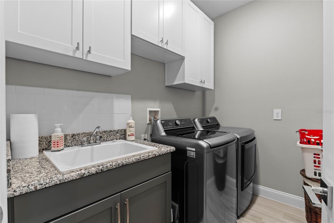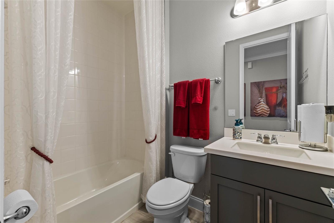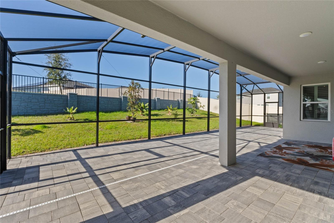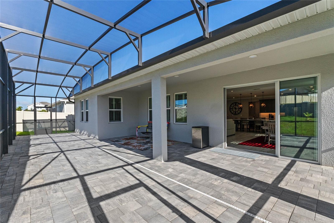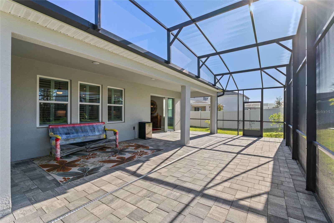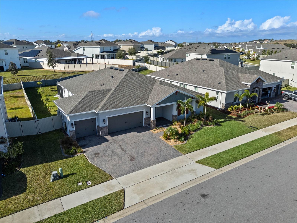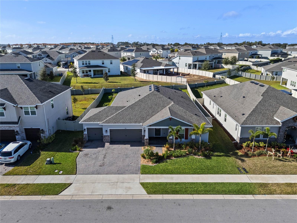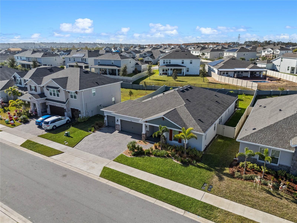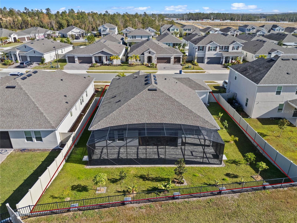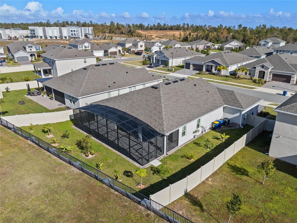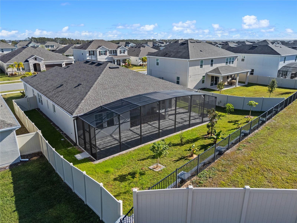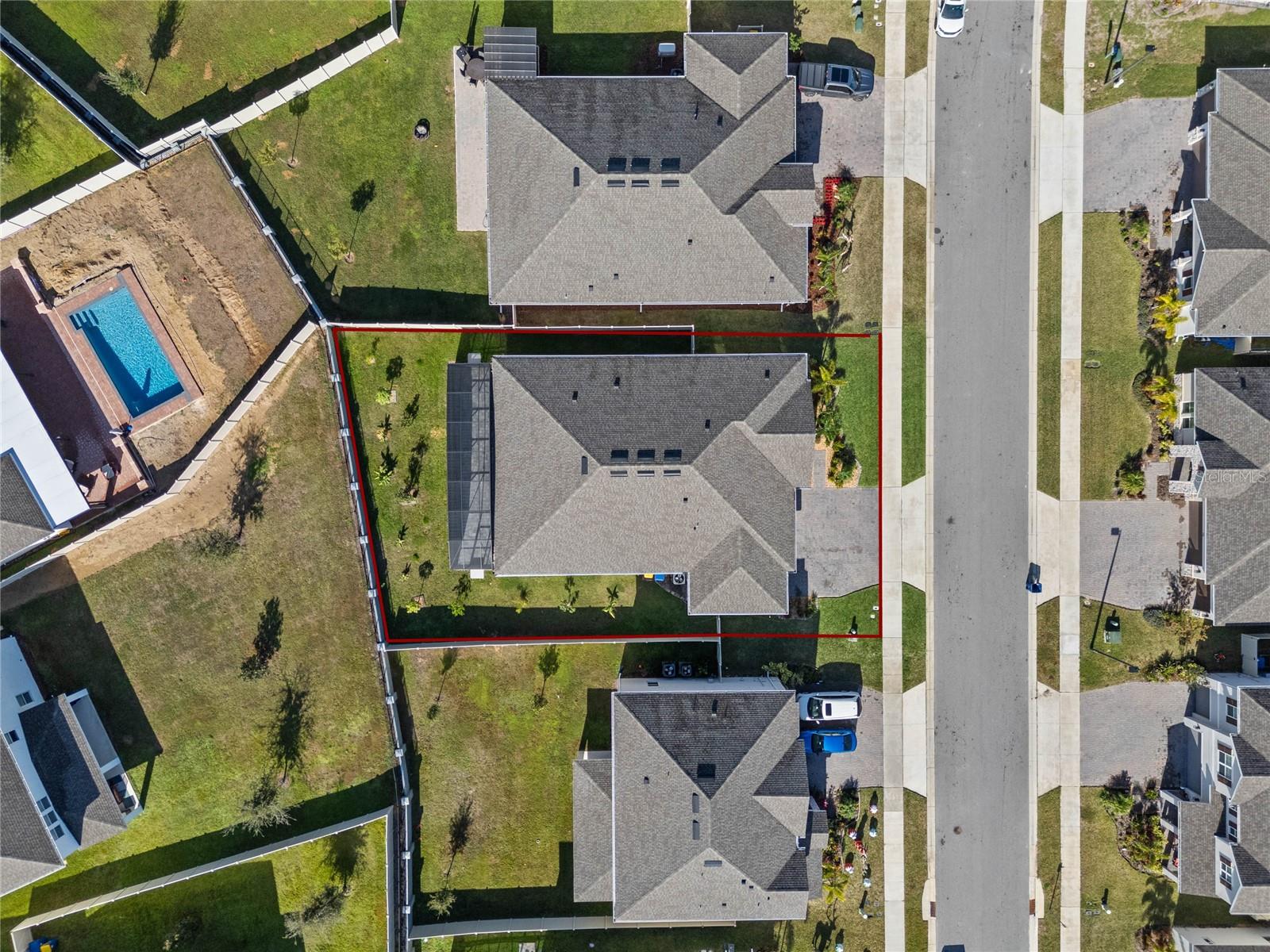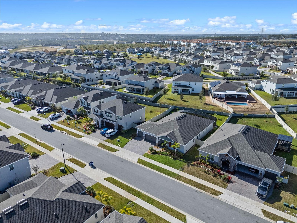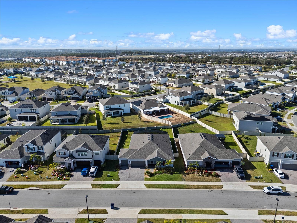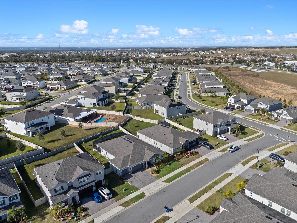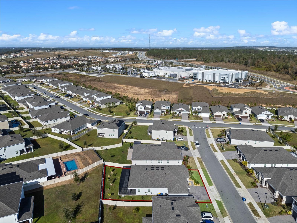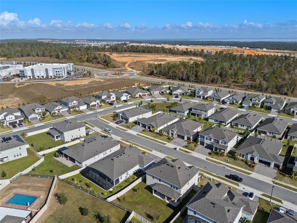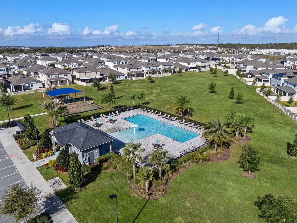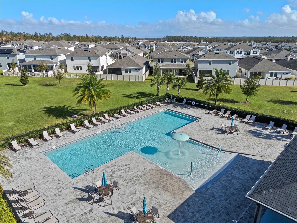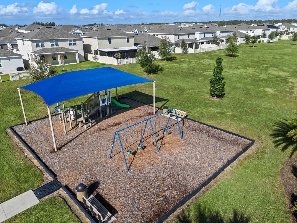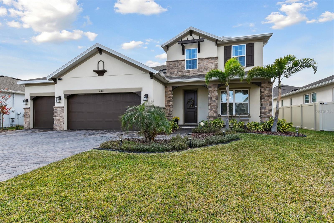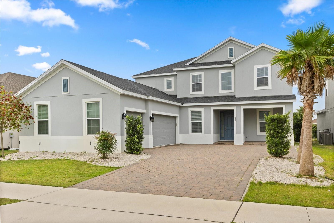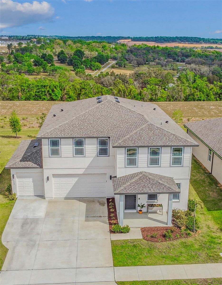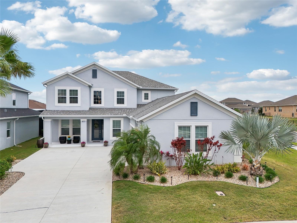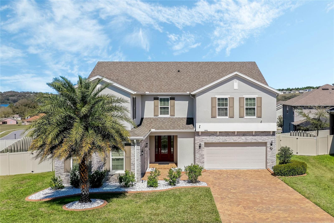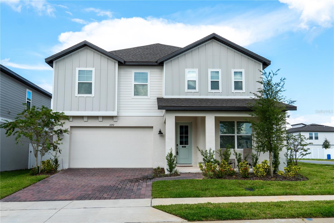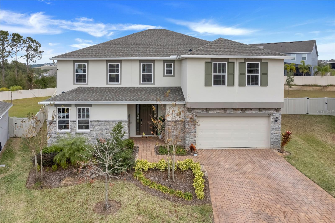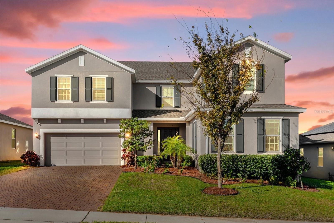771 Annabell Ridge Road, MINNEOLA, FL 34715
Property Photos
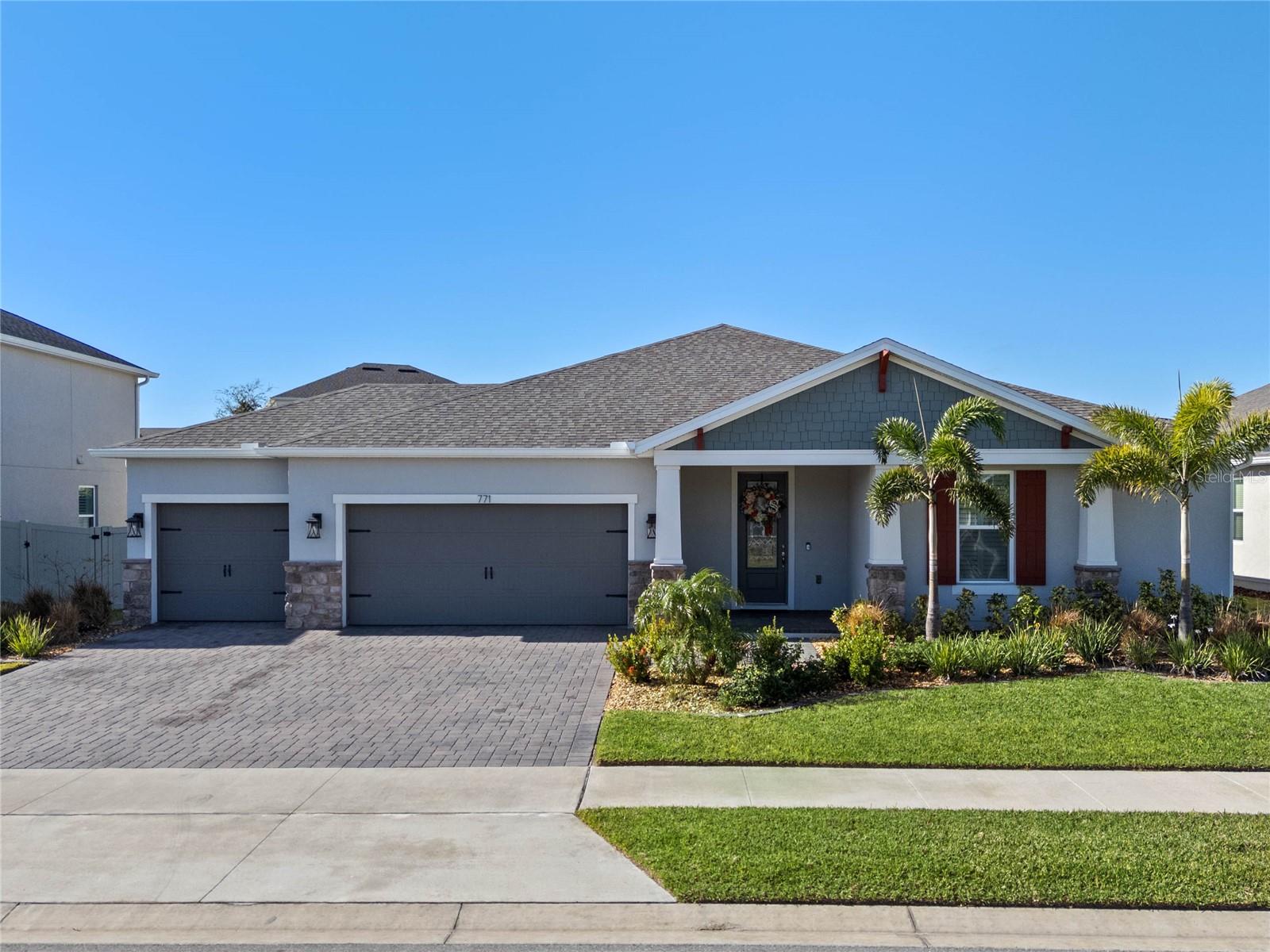
Would you like to sell your home before you purchase this one?
Priced at Only: $720,000
For more Information Call:
Address: 771 Annabell Ridge Road, MINNEOLA, FL 34715
Property Location and Similar Properties






- MLS#: G5090595 ( Residential )
- Street Address: 771 Annabell Ridge Road
- Viewed: 171
- Price: $720,000
- Price sqft: $163
- Waterfront: No
- Year Built: 2023
- Bldg sqft: 4404
- Bedrooms: 4
- Total Baths: 3
- Full Baths: 3
- Garage / Parking Spaces: 3
- Days On Market: 126
- Additional Information
- Geolocation: 28.589 / -81.719
- County: LAKE
- City: MINNEOLA
- Zipcode: 34715
- Subdivision: Park Viewthe Hills Ph 2 A Re
- Elementary School: Grassy Lake
- Middle School: East Ridge
- High School: Lake Minneola
- Provided by: HOMEVINE REALTY
- Contact: Camille Ruiz
- 407-929-4632

- DMCA Notice
Description
This beautifully designed, model like home offers 2710 sq ft of luxury living space with a bright and open floor plan, ideal for both everyday living and entertaining. Featuring 4 spacious bedrooms, 3 full baths, and a 3 car garage, this home has everything you need and more!
Key Features:
Gourmet Kitchen: The heart of the home features upgraded 42 inch cabinets, a large pantry, and a spacious island with custom pendant lighting. The elegant quartz bullnose edge countertops provide a stylish and safe surface for cooking and entertaining. A gas stove completes this dream kitchen, perfect for any home chef.
Open, Airy Layout: Enjoy a wide, bright floor plan with 9 foot ceilings and 8 foot doors throughout the home, creating a spacious and inviting atmosphere. The living and dining areas are ideal for both intimate gatherings and larger parties.
Jack and Jill Bathroom: Two of the secondary bedrooms are connected by a convenient Jack and Jill bathroom, offering plenty of storage with double sinks, ample counter space, and drawers to keep things organized.
Luxurious Master Bath: The master suite features a spa like bathroom with upgraded floor to ceiling tile in the shower and a frameless glass door, offering a sleek, clean, and modern look. Double sinks and a generous amount of counter space complete this well appointed bath.
Screened In Porch: Step outside onto the extended, screened in paved porch, providing a fantastic space for outdoor entertaining or relaxing. This versatile space can accommodate both large gatherings or cozy, intimate settings, making it perfect for year round enjoyment.
3 Car Garage: The spacious 3 car garage offers ample storage for your vehicles, as well as additional space for toys, tools, or a workshop.
Built In Shutters & Remote Controlled Privacy Blind: The home is equipped with built in shutters on all windows and a remote controlled privacy blind on the large sliding doors, offering added convenience and a modern, streamlined look.
Prime Location: This home is located just minutes from the new heart of Minneola, with easy access to the Florida Turnpike, making commuting a breeze. Nearby, youll find new medical centers, grocery stores, restaurants, and the Minneola Athletic Complex. Lake Minneola High School is less than 1 mile away, with Grassy Lake Elementary and Minneola Charter School just a short drive.
Dont miss your chance to own this model like home in one of the most desirable locations in Minneola. Contact your agent today to schedule a private showing!
This home is move in ready, just in time for the holidays!
Description
This beautifully designed, model like home offers 2710 sq ft of luxury living space with a bright and open floor plan, ideal for both everyday living and entertaining. Featuring 4 spacious bedrooms, 3 full baths, and a 3 car garage, this home has everything you need and more!
Key Features:
Gourmet Kitchen: The heart of the home features upgraded 42 inch cabinets, a large pantry, and a spacious island with custom pendant lighting. The elegant quartz bullnose edge countertops provide a stylish and safe surface for cooking and entertaining. A gas stove completes this dream kitchen, perfect for any home chef.
Open, Airy Layout: Enjoy a wide, bright floor plan with 9 foot ceilings and 8 foot doors throughout the home, creating a spacious and inviting atmosphere. The living and dining areas are ideal for both intimate gatherings and larger parties.
Jack and Jill Bathroom: Two of the secondary bedrooms are connected by a convenient Jack and Jill bathroom, offering plenty of storage with double sinks, ample counter space, and drawers to keep things organized.
Luxurious Master Bath: The master suite features a spa like bathroom with upgraded floor to ceiling tile in the shower and a frameless glass door, offering a sleek, clean, and modern look. Double sinks and a generous amount of counter space complete this well appointed bath.
Screened In Porch: Step outside onto the extended, screened in paved porch, providing a fantastic space for outdoor entertaining or relaxing. This versatile space can accommodate both large gatherings or cozy, intimate settings, making it perfect for year round enjoyment.
3 Car Garage: The spacious 3 car garage offers ample storage for your vehicles, as well as additional space for toys, tools, or a workshop.
Built In Shutters & Remote Controlled Privacy Blind: The home is equipped with built in shutters on all windows and a remote controlled privacy blind on the large sliding doors, offering added convenience and a modern, streamlined look.
Prime Location: This home is located just minutes from the new heart of Minneola, with easy access to the Florida Turnpike, making commuting a breeze. Nearby, youll find new medical centers, grocery stores, restaurants, and the Minneola Athletic Complex. Lake Minneola High School is less than 1 mile away, with Grassy Lake Elementary and Minneola Charter School just a short drive.
Dont miss your chance to own this model like home in one of the most desirable locations in Minneola. Contact your agent today to schedule a private showing!
This home is move in ready, just in time for the holidays!
Payment Calculator
- Principal & Interest -
- Property Tax $
- Home Insurance $
- HOA Fees $
- Monthly -
Features
Building and Construction
- Builder Model: Radcliff
- Builder Name: Beazer
- Covered Spaces: 0.00
- Exterior Features: Irrigation System, Sidewalk, Sliding Doors
- Flooring: Ceramic Tile
- Living Area: 2742.00
- Roof: Shingle
Property Information
- Property Condition: Completed
Land Information
- Lot Features: City Limits, Landscaped, Paved
School Information
- High School: Lake Minneola High
- Middle School: East Ridge Middle
- School Elementary: Grassy Lake Elementary
Garage and Parking
- Garage Spaces: 3.00
- Open Parking Spaces: 0.00
- Parking Features: Garage Door Opener
Eco-Communities
- Water Source: None
Utilities
- Carport Spaces: 0.00
- Cooling: Central Air
- Heating: Central
- Pets Allowed: Number Limit, Yes
- Sewer: Public Sewer
- Utilities: BB/HS Internet Available, Natural Gas Connected, Public, Sewer Connected, Water Connected
Amenities
- Association Amenities: Playground, Pool
Finance and Tax Information
- Home Owners Association Fee: 315.00
- Insurance Expense: 0.00
- Net Operating Income: 0.00
- Other Expense: 0.00
- Tax Year: 2024
Other Features
- Appliances: Dishwasher, Disposal, Dryer, Gas Water Heater, Microwave, Tankless Water Heater, Washer
- Association Name: Vanessa De Angelis
- Association Phone: 407-770-1748
- Country: US
- Interior Features: Eat-in Kitchen, Open Floorplan, Stone Counters, Walk-In Closet(s), Window Treatments
- Legal Description: PARK VIEW AT THE HILLS PHASE 2 PB 76 PG 33-35 LOT 102 ORB 6114 PG 1910
- Levels: One
- Area Major: 34715 - Minneola
- Occupant Type: Owner
- Parcel Number: 09-22-26-0011-000-10200
- Possession: Close Of Escrow
- Style: Contemporary
- Views: 171
Similar Properties
Nearby Subdivisions
Ardmore Reserve
Ardmore Reserve Ph 3
Ardmore Reserve Ph Ii
Ardmore Reserve Ph Iii
Ardmore Reserve Ph Iv
Ardmore Reserve Ph V
Country Ridge
Cyrene At Minneola
Del Webb Minneola
Eastridge Ph 01
High Pointe Ph 01
High Pointe Ph 1
Hills Of Minneola
Lake Highlands 162226
Lakewood Ridge
Minneola Highland Ridge Ph 01
Minneola Highland Ridge Ph 02
Minneola Minneola Hills
Minneola Oak Valley Ph 02 Lt 2
Minneola Oak Valley Ph 04b Lt
Minneola Park Ridge On Lake Mi
Minneola Pine Bluff Ph 01 Lt 0
Minneola Pine Bluff Ph 02 Lt 9
Minneola Pine Bluff Ph 03
Minneola Quail Valley East
Minneola Reserve At Minneola P
Minneola Tower Ridge
No
Oak Valley
Overlook At Grassy Lake
Overlookgrassy Lake
Overlookgrassy Lake Ph 2
Park View At The Hills Ph 3
Park Viewhills Ph 1
Park Viewthe Hills
Park Viewthe Hills Ph 1
Park Viewthe Hills Ph 1 A Rep
Park Viewthe Hills Ph 2
Park Viewthe Hills Ph 2 A
Park Viewthe Hills Ph 2 A Re
Quail Valley Phase Iii
Quail Valley Phase V
Quail Vly Ph 1
Reserve At Lake Ridge
Reservelk Rdg
Reserveminneola Ph 2c Rep
Reserveminneola Ph 3b
Reserveminneola Ph 4
Sugarloaf Mountain
Villages At Minneola Hills
Villagesminneola Hills
Villagesminneola Hills Ph
Villagesminneola Hills Ph 1a
Villagesminneola Hills Ph 1b
Villagesminneola Hills Phase 2
Contact Info
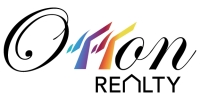
- Eddie Otton, ABR,Broker,CIPS,GRI,PSA,REALTOR ®,e-PRO
- Mobile: 407.427.0880
- eddie@otton.us



