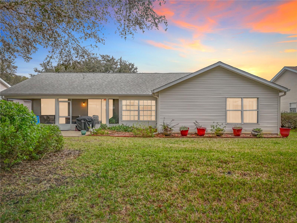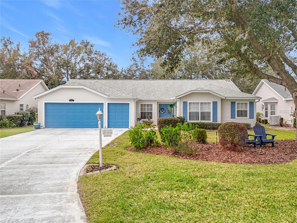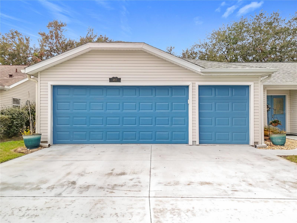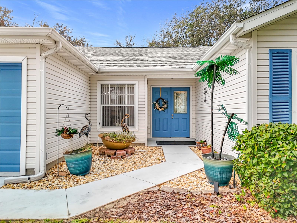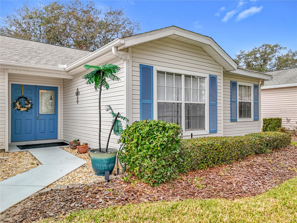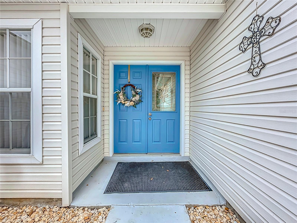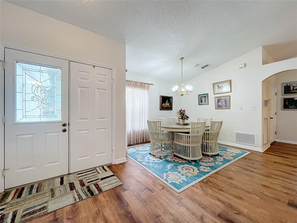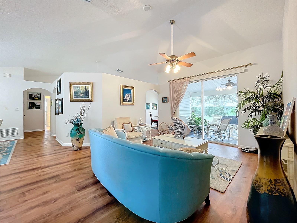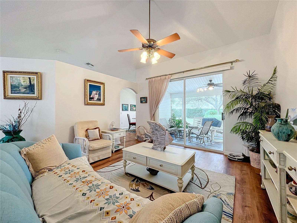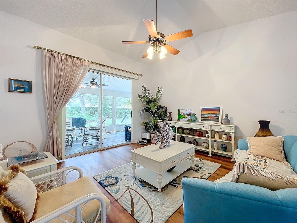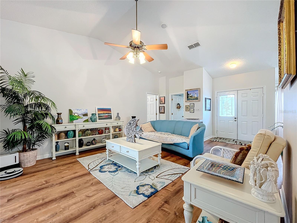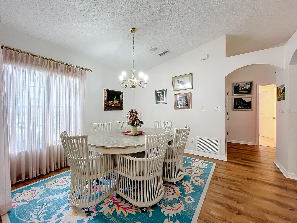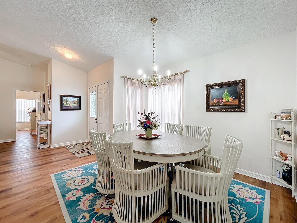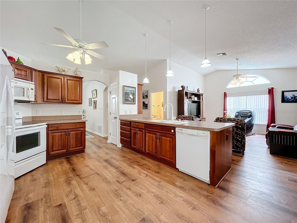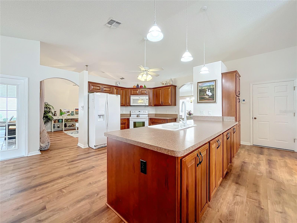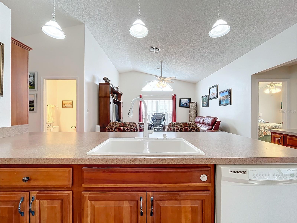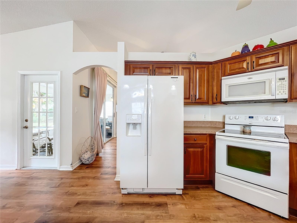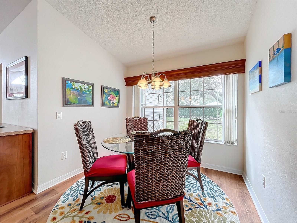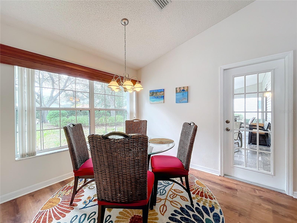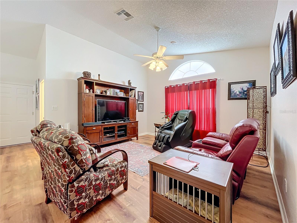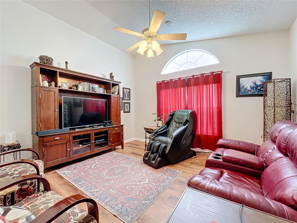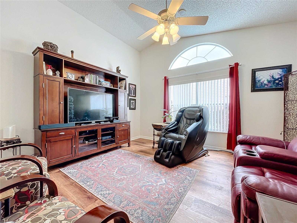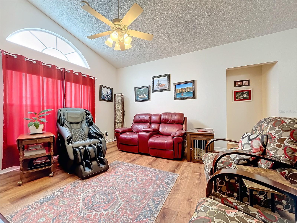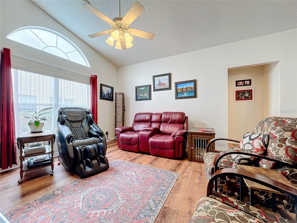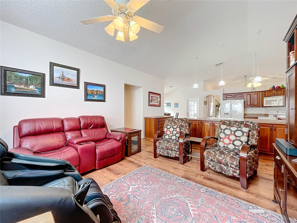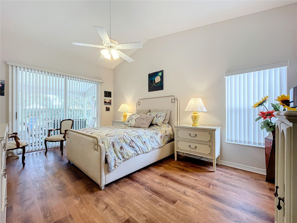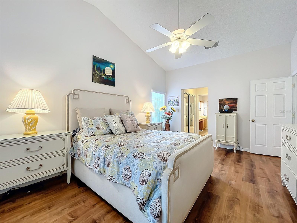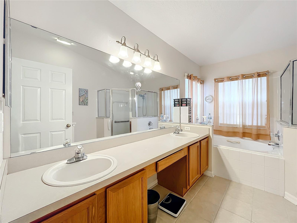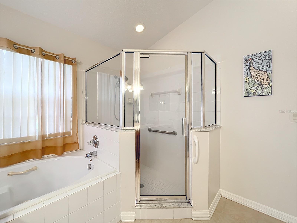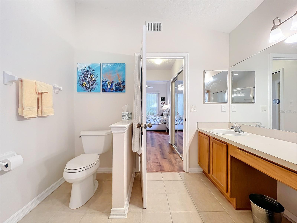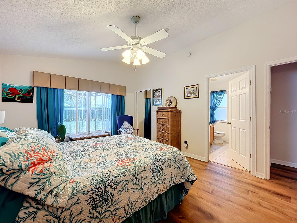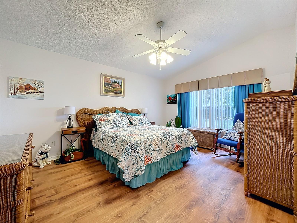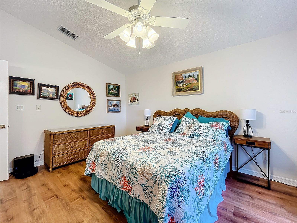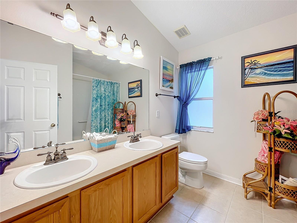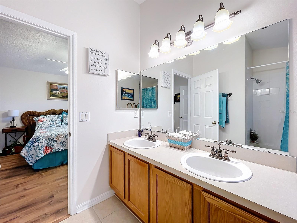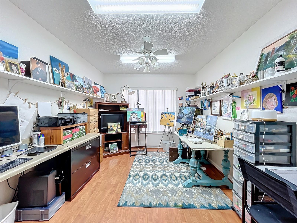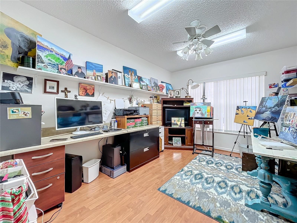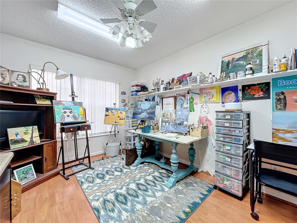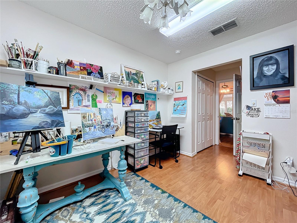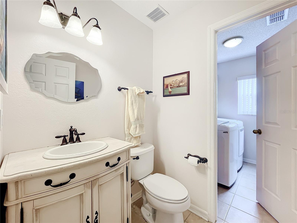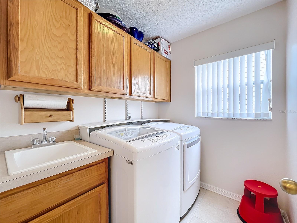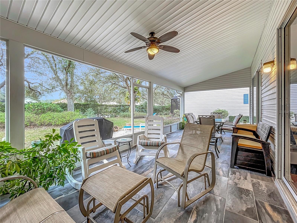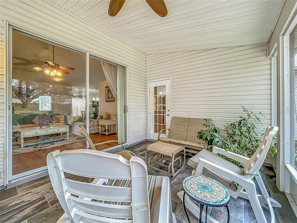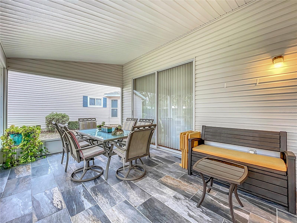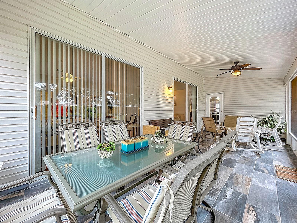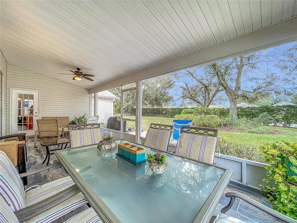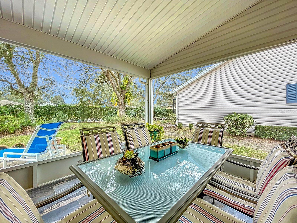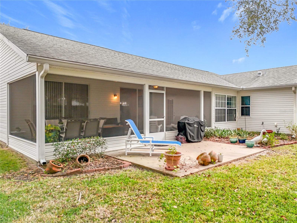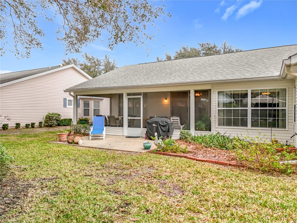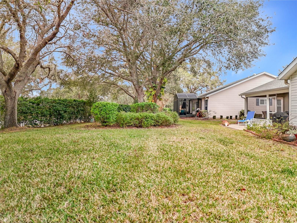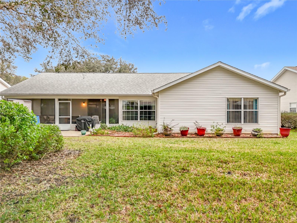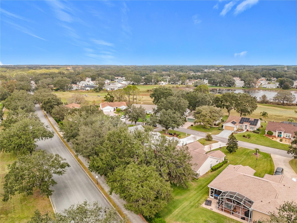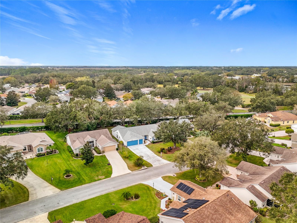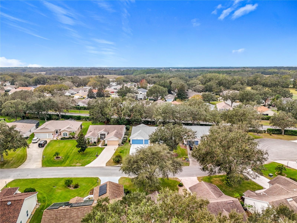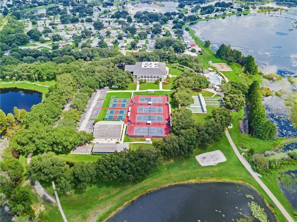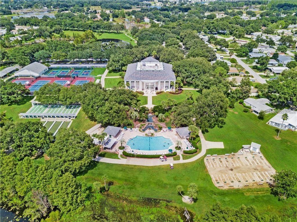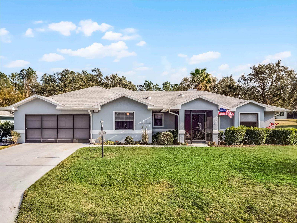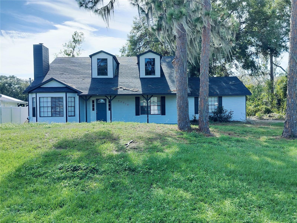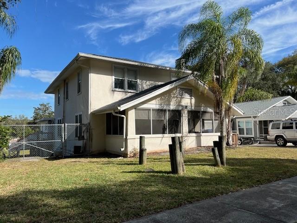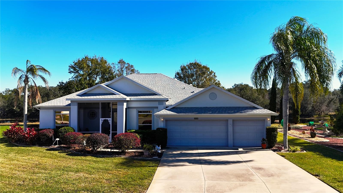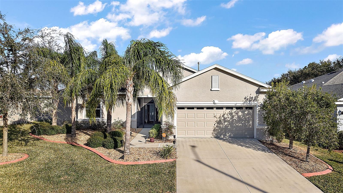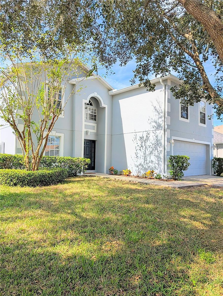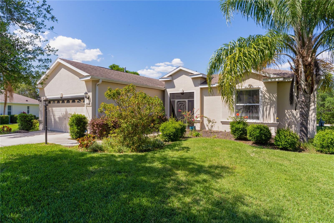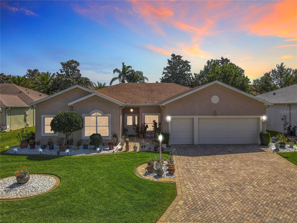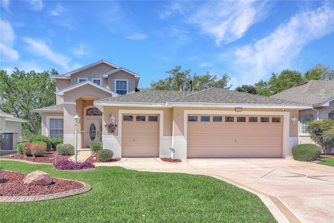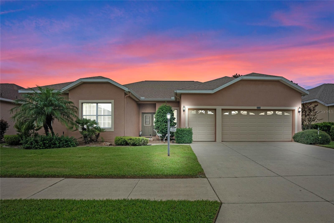4817 Summerbridge Circle, LEESBURG, FL 34748
Property Photos
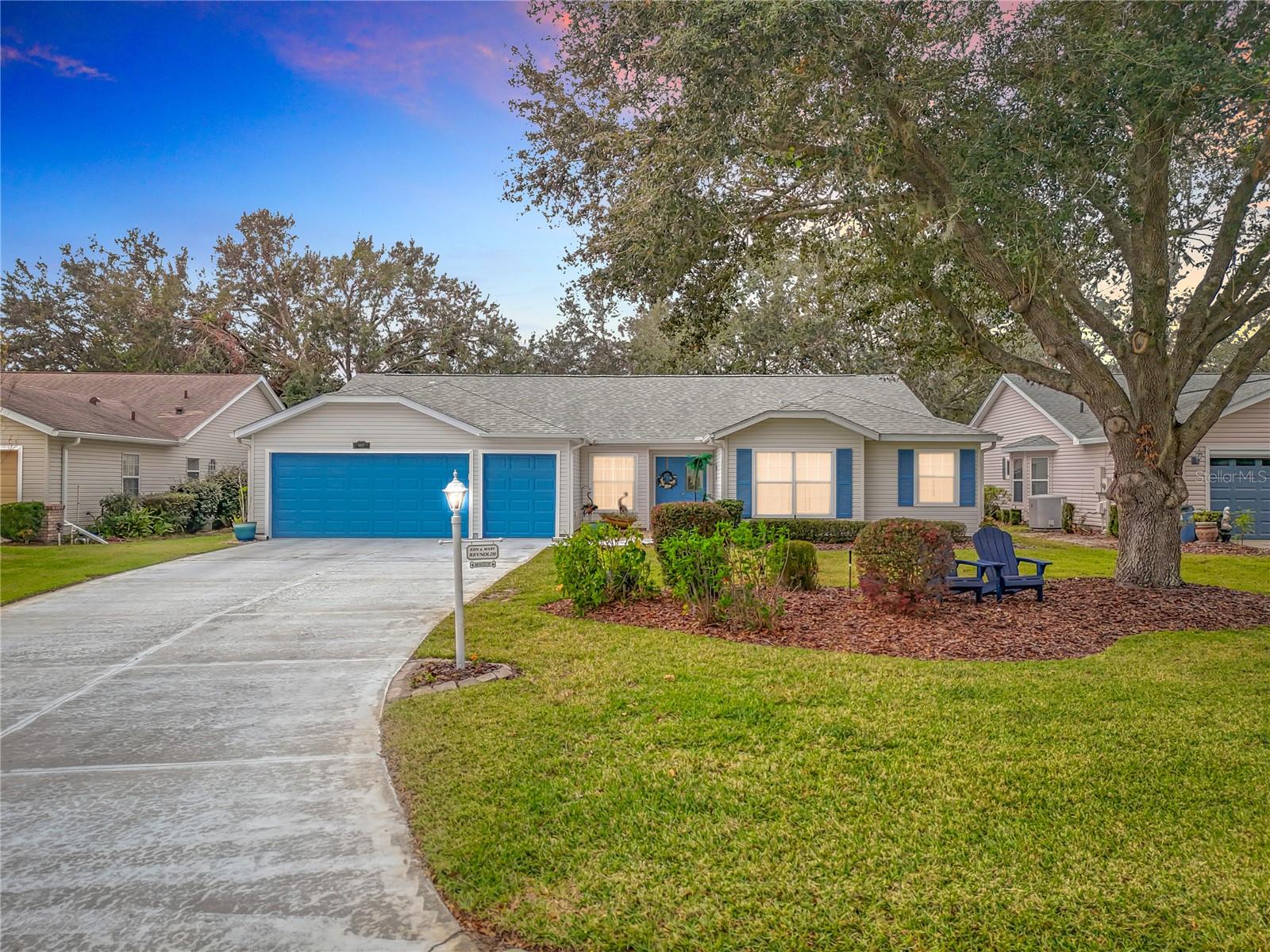
Would you like to sell your home before you purchase this one?
Priced at Only: $339,000
For more Information Call:
Address: 4817 Summerbridge Circle, LEESBURG, FL 34748
Property Location and Similar Properties






- MLS#: G5090686 ( Residential )
- Street Address: 4817 Summerbridge Circle
- Viewed: 137
- Price: $339,000
- Price sqft: $118
- Waterfront: No
- Year Built: 1998
- Bldg sqft: 2873
- Bedrooms: 3
- Total Baths: 3
- Full Baths: 2
- 1/2 Baths: 1
- Garage / Parking Spaces: 2
- Days On Market: 120
- Additional Information
- Geolocation: 28.7111 / -81.8768
- County: LAKE
- City: LEESBURG
- Zipcode: 34748
- Subdivision: Plantation At Leesburg Manor V
- Provided by: RE/MAX PREMIER REALTY
- Contact: Adriana Skoloda
- 352-735-4060

- DMCA Notice
Description
Welcome to Manor View, a charming home located in the peaceful Village of Summerbridge. Situated at the end of a serene cul de sac, this meticulously maintained Custom Rose model offers over 2,000 square feet of living space under central air, designed with a desirable split floor plan and a New Roof in 2017, AC 2010..The home features:Spacious Driveway: Room for multiple vehicles, ensuring convenience for residents and guests alike.Screened Lanai: Enjoy outdoor living with a screened lanai, complete with ceramic tile flooring.Upgraded Flooring: Luxury vinyl plank throughout the living areas and ceramic tile in high traffic zones, blending style and durability.Two Primary Suites: The first suite boasts a walk in closet and an additional built in closet, with a luxurious bath offering a soaking tub, separate shower, and dual vanities. The second primary suite is also spacious and features a walk in closet.Third Bedroom: Currently being used as an art gallery/office, this flexible space can be easily adapted to suit your needs.Open Kitchen: The kitchen opens seamlessly to the family room and is perfect for entertaining. It includes a built in buffet and a large closet pantry for ample storage.Bright & Airy: The entire home is open, bright, and well loved, making it the perfect place to call home.Dont miss the opportunity to own this beautiful home in one of the most desirable locations in the area! Enjoy leisurely rounds of golf on two 18 hole courses, stay active with lighted tennis courts, or relax by one of the three sparkling pools and Jacuzzis.For those who love staying fit, the world class fitness centers and Volleyball & Pickleball courts will keep you engaged. With over 100 planned activities each week, youll always have something fun to look forward to. The scenic, landscaped boulevards and serene lakes offer a peaceful backdrop, perfect for fishing or simply unwinding. Plus, with three expansive clubhouses and a delicious on site restaurant, everything you need is right at your doorstep.
Description
Welcome to Manor View, a charming home located in the peaceful Village of Summerbridge. Situated at the end of a serene cul de sac, this meticulously maintained Custom Rose model offers over 2,000 square feet of living space under central air, designed with a desirable split floor plan and a New Roof in 2017, AC 2010..The home features:Spacious Driveway: Room for multiple vehicles, ensuring convenience for residents and guests alike.Screened Lanai: Enjoy outdoor living with a screened lanai, complete with ceramic tile flooring.Upgraded Flooring: Luxury vinyl plank throughout the living areas and ceramic tile in high traffic zones, blending style and durability.Two Primary Suites: The first suite boasts a walk in closet and an additional built in closet, with a luxurious bath offering a soaking tub, separate shower, and dual vanities. The second primary suite is also spacious and features a walk in closet.Third Bedroom: Currently being used as an art gallery/office, this flexible space can be easily adapted to suit your needs.Open Kitchen: The kitchen opens seamlessly to the family room and is perfect for entertaining. It includes a built in buffet and a large closet pantry for ample storage.Bright & Airy: The entire home is open, bright, and well loved, making it the perfect place to call home.Dont miss the opportunity to own this beautiful home in one of the most desirable locations in the area! Enjoy leisurely rounds of golf on two 18 hole courses, stay active with lighted tennis courts, or relax by one of the three sparkling pools and Jacuzzis.For those who love staying fit, the world class fitness centers and Volleyball & Pickleball courts will keep you engaged. With over 100 planned activities each week, youll always have something fun to look forward to. The scenic, landscaped boulevards and serene lakes offer a peaceful backdrop, perfect for fishing or simply unwinding. Plus, with three expansive clubhouses and a delicious on site restaurant, everything you need is right at your doorstep.
Payment Calculator
- Principal & Interest -
- Property Tax $
- Home Insurance $
- HOA Fees $
- Monthly -
Features
Building and Construction
- Covered Spaces: 0.00
- Exterior Features: Irrigation System
- Flooring: Ceramic Tile, Luxury Vinyl
- Living Area: 2030.00
- Roof: Shingle
Garage and Parking
- Garage Spaces: 2.00
- Open Parking Spaces: 0.00
- Parking Features: Garage Door Opener, Golf Cart Garage, Oversized
Eco-Communities
- Water Source: Public
Utilities
- Carport Spaces: 0.00
- Cooling: Central Air
- Heating: Central, Electric, Heat Pump
- Pets Allowed: Number Limit
- Sewer: Public Sewer
- Utilities: Cable Available, Cable Connected, Electricity Available, Electricity Connected, Public, Sewer Available, Underground Utilities, Water Available, Water Connected
Amenities
- Association Amenities: Clubhouse, Fitness Center, Gated, Golf Course, Pickleball Court(s), Pool, Racquetball, Recreation Facilities, Sauna, Security, Shuffleboard Court, Spa/Hot Tub, Storage, Tennis Court(s)
Finance and Tax Information
- Home Owners Association Fee Includes: Guard - 24 Hour, Pool, Recreational Facilities, Security
- Home Owners Association Fee: 165.00
- Insurance Expense: 0.00
- Net Operating Income: 0.00
- Other Expense: 0.00
- Tax Year: 2024
Other Features
- Appliances: Dishwasher, Disposal, Dryer, Range, Refrigerator, Washer
- Association Name: Christine A. Capmbell
- Association Phone: 352-326-1250
- Country: US
- Furnished: Unfurnished
- Interior Features: Cathedral Ceiling(s), Ceiling Fans(s), Living Room/Dining Room Combo, Walk-In Closet(s), Window Treatments
- Legal Description: THE PLANTATION AT LEESBURG MANOR VIEW VILLAGE SUB LOT 7 PB 39 PGS 92-93 ORB 4947 PG 2199
- Levels: One
- Area Major: 34748 - Leesburg
- Occupant Type: Owner
- Parcel Number: 25-20-24-0241-000-00700
- Possession: Close Of Escrow
- Style: Ranch
- Views: 137
- Zoning Code: PUD
Similar Properties
Nearby Subdivisions
0
Andersons Mineral Water Court
Arbors Of Lake Harris
Arlington Rdg Ph 3b
Arlington Rdg Ph 3a
Arlington Rdg Ph 3b
Arlington Rdg Ph Ib
Arlington Ridge
Arlington Ridge Ph 02
Arlington Ridge Ph 1b
Arlington Ridge Ph Ia
Ashton Woods
Avalon Park Sub
Beverly Shores
Bradford Rdg
Bradford Ridge
Edgewood Park Add
Fern Park
Fox Pointe At Rivers Edge
Griffin Shores
Groves At Whitemarsh
Hawthorne At Leesburg A Coop
Highland Lakes
Highland Lakes Ph 01
Highland Lakes Ph 01b
Highland Lakes Ph 02a
Highland Lakes Ph 02b
Highland Lakes Ph 02c
Highland Lakes Ph 03
Highland Lakes Ph 03 Tr Ag
Highland Lakes Ph 2a
Highland Lakes Ph 3
Highland Lakes Sub
Hilltop View Sub
Johnsons Mary K T S
Lake Denham
Lake Denham Estates
Lake Griffin Preserve
Lake Griffin Preserve Pb 77
Leesburg
Leesburg Arlington Ridge Ph 02
Leesburg Arlington Ridge Ph 1a
Leesburg Arlington Ridge Ph 1b
Leesburg Ashton Woods
Leesburg Beach Grove
Leesburg Bel Mar
Leesburg Beverly Shores
Leesburg Crestridge At Leesbur
Leesburg Gamble Cottrell
Leesburg Hampton Court
Leesburg Hillside Manor
Leesburg Hilltop View
Leesburg Hollywood Heights
Leesburg J Martha Obriens
Leesburg Johnsons Sub
Leesburg Kerls Add 02
Leesburg Lagomar Shores
Leesburg Lake Pointe At Summit
Leesburg Lakewood Park
Leesburg Legacy
Leesburg Legacy Leesburg
Leesburg Legacy Of Leesburg
Leesburg Lsbg Realty Cos Add
Leesburg Majestic Oaks Shores
Leesburg Mc Willman Sub
Leesburg Meadows Leesburg
Leesburg Normandy Wood
Leesburg Oak Crest
Leesburg Overlook At Lake Grif
Leesburg Royal Oak Estates
Leesburg School View
Leesburg Sleepy Hollow First A
Leesburg Stoer Island Add 01
Leesburg Stoer Island Add 03
Leesburg Terrace Green
Leesburg Village At Lake Point
Leesburg Vinewood Sub
Leesburg Waters Edge
Leesburg Waters Edge Sub
Leesburg Wentzels Sub
Leesburg Westside Oaks First A
Leesburg Whispering Pines Anne
Legacy
Legacy Leesburg
Legacy Of Leesburg
Monroe Park
Morningview At Leesburg
Non Sub
Not In Hernando
Not On The List
Park Hill Ph 02
Park Hill Sub
Pennbrooke
Pennbrooke Fairways
Pennbrooke Ph 01d
Pennbrooke Ph 01g Tr Ab
Pennbrooke Ph 01h
Pennbrooke Ph 01k
Pennbrooke Ph 02p Lt P1 Being
Pennbrooke Ph 02r Lt R23
Pennbrooke Ph 1h
Pennbrooke Ph Q Sub
Pennbrooke Phase 1e
Plantation At Leesburg
Plantation At Leesburg Arborda
Plantation At Leesburg Ashland
Plantation At Leesburg Belle G
Plantation At Leesburg Belle T
Plantation At Leesburg Casa De
Plantation At Leesburg Glen Ea
Plantation At Leesburg Glendal
Plantation At Leesburg Golfvie
Plantation At Leesburg Greentr
Plantation At Leesburg Hidden
Plantation At Leesburg Laurel
Plantation At Leesburg Magnoli
Plantation At Leesburg Manor V
Plantation At Leesburg Mulberr
Plantation At Leesburg Nottowa
Plantation At Leesburg River C
Plantation At Leesburg Riversi
Plantation At Leesburg Sawgras
Plantation At Leesburg Tara Vi
Plantationleesburg Ashland Vil
Plantationleesburg Glen Eagle
Plantationleesburg Glendale V
Plantationleesburg Sable Rdg
Plantationleesburg Tara View
Royal Highland Ph 01
Royal Highlands
Royal Highlands Ph 01 Tr B Les
Royal Highlands Ph 01a
Royal Highlands Ph 01b
Royal Highlands Ph 01ca
Royal Highlands Ph 01d
Royal Highlands Ph 01e
Royal Highlands Ph 01f
Royal Highlands Ph 02 Lt 992 O
Royal Highlands Ph 02a Lt 1173
Royal Highlands Ph 02b Lt 1317
Royal Highlands Ph 1 B
Royal Highlands Ph I Sub
Royal Highlands Ph Ia Sub
Royal Highlands Phase 1-d
Royal Highlands Unit 1
Royal Oak Estates Fifth Add
Seasonshillside
Seasonspk Hill
Sunshine Park
Western Pines Phase Ii
Windsong At Leesburg
Contact Info
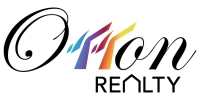
- Eddie Otton, ABR,Broker,CIPS,GRI,PSA,REALTOR ®,e-PRO
- Mobile: 407.427.0880
- eddie@otton.us



